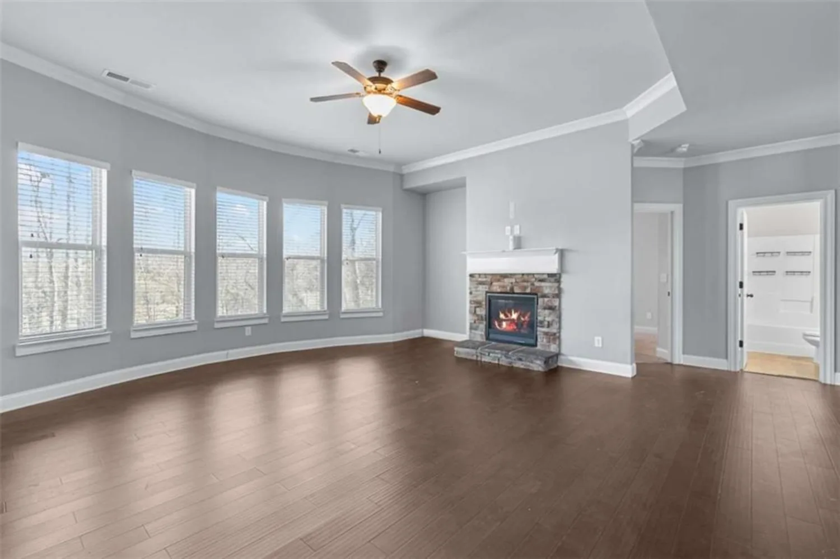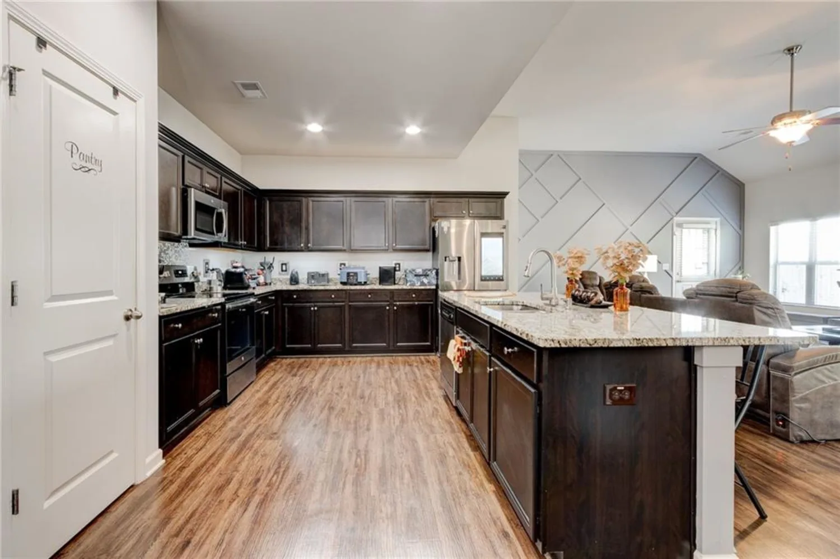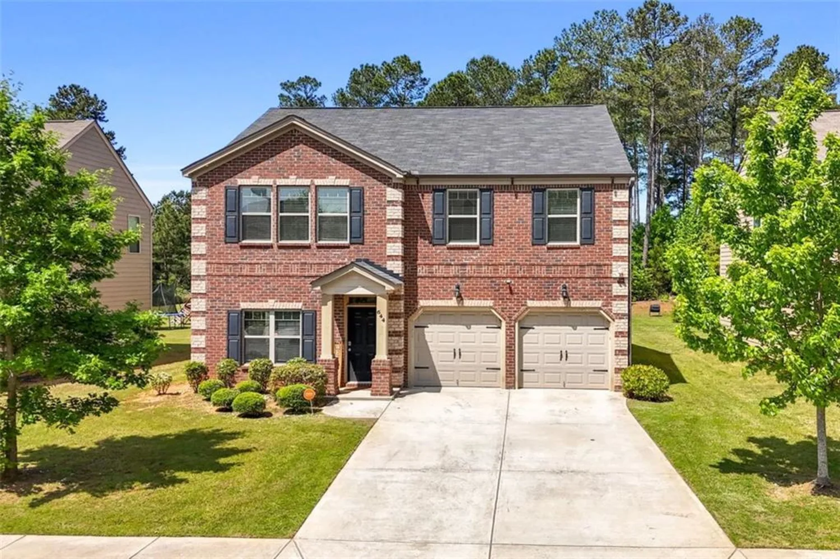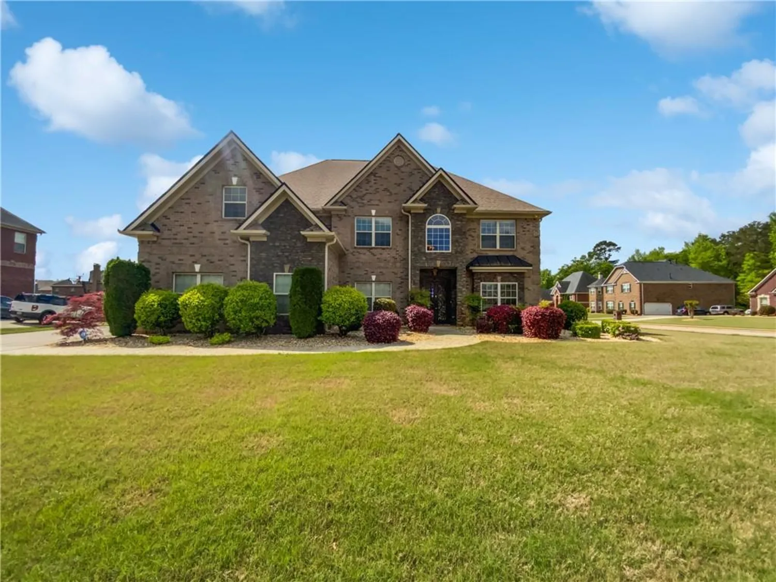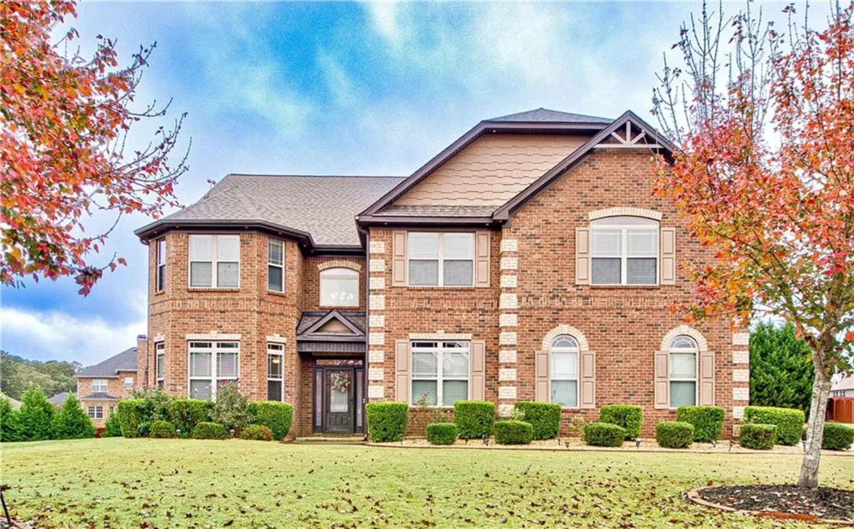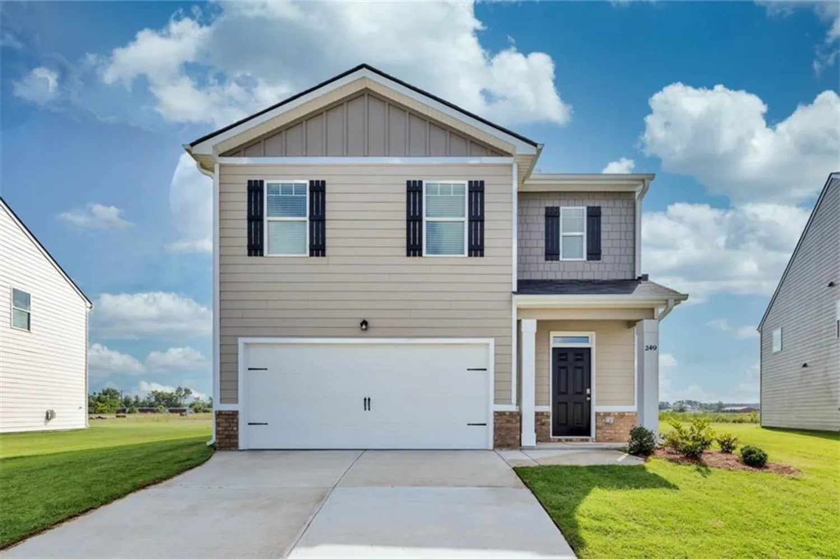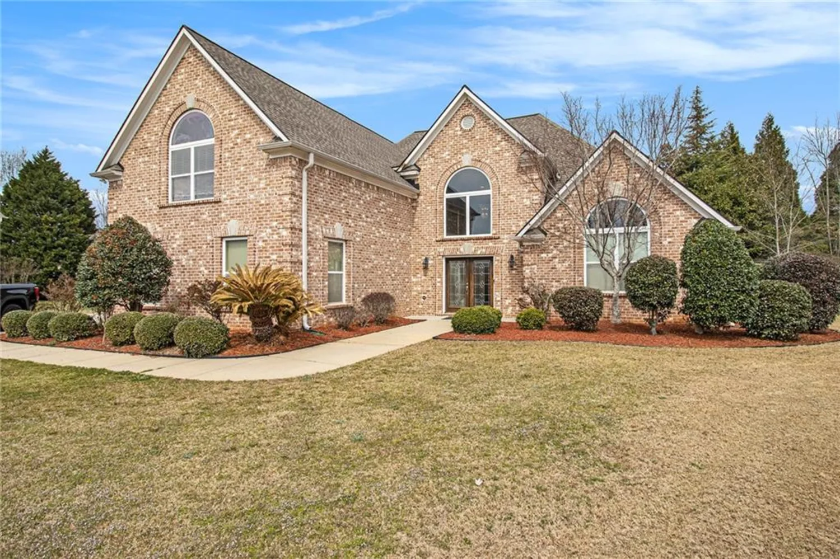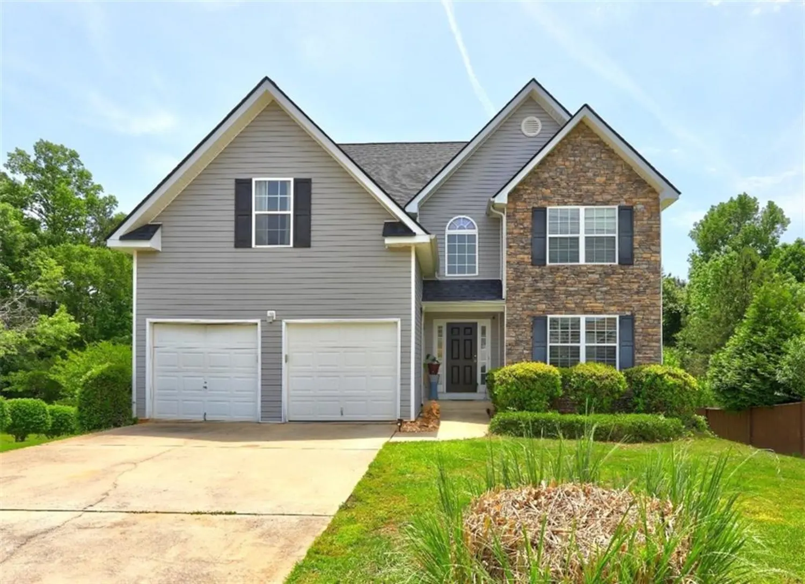141 compass roadHampton, GA 30228
141 compass roadHampton, GA 30228
Description
Welcome to Westwind Estates, featuring the Rainier floor plan on Lot 27, a highly sought-after community in Hampton, brought to you by DRB Homes! This stunning single-family home features an exquisite brick and craftsman-style exterior designed with meticulous attention to detail. This spacious home offers 4 bedrooms, 3.5 bathrooms, and a versatile flex room, all designed within an inviting open layout on the main level. The kitchen is a chef's dream, boasting a large island overlooking the breakfast area and family room, perfect for entertaining and family gatherings. The beautiful dining room with coffered ceilings creates an ideal space for holidays and family celebrations. A flexible living space on the main floor provides a bright and versatile room, perfect for a private guest bedroom, study, or home office. On the main level, you’ll find the luxurious primary suite, complete with an expansive walk-in closet, two separate vanities, a linen closet, a soaking tub, and a walk-in shower—creating a peaceful retreat for relaxation. The conveniently located main-level laundry room makes everyday living even easier. Additionally, the upper level features a spacious loft area and a media room, offering endless possibilities for a game room or second living room. Westwind Estates is perfectly situated in award-winning Henry County Schools, including the Dutchtown school district. With easy access to I-75 and nearby dining and shopping options, this community balances comfort, convenience, and connectivity. Please note that the photos and virtual tours depict a decorated model or spec home. Come experience the charm and elegance of your future home at Westwind Estates! Please note: If the buyer is represented by a broker/agent, DRB REQUIRES the buyer’s broker/agent to be present during the initial meeting with DRB’s sales personnel to ensure proper representation. If buyer’s broker/agent is not present at initial meeting DRB Group Georgia reserves the right to reduce or remove broker/agent compensation.
Property Details for 141 Compass Road
- Subdivision ComplexWestwind Estates
- Architectural StyleContemporary
- ExteriorNone
- Num Of Garage Spaces2
- Parking FeaturesGarage
- Property AttachedNo
- Waterfront FeaturesNone
LISTING UPDATED:
- StatusActive
- MLS #7543167
- Days on Site78
- HOA Fees$800 / year
- MLS TypeResidential
- Year Built2025
- Lot Size0.40 Acres
- CountryHenry - GA
LISTING UPDATED:
- StatusActive
- MLS #7543167
- Days on Site78
- HOA Fees$800 / year
- MLS TypeResidential
- Year Built2025
- Lot Size0.40 Acres
- CountryHenry - GA
Building Information for 141 Compass Road
- StoriesTwo
- Year Built2025
- Lot Size0.4000 Acres
Payment Calculator
Term
Interest
Home Price
Down Payment
The Payment Calculator is for illustrative purposes only. Read More
Property Information for 141 Compass Road
Summary
Location and General Information
- Community Features: Homeowners Assoc, Near Schools, Near Shopping, Sidewalks
- Directions: Off-Site Sales Office: 196 Cabin Way, Hampton, GA 30228 Appointment only
- View: Trees/Woods
- Coordinates: 33.26795,-84.582771
School Information
- Elementary School: Mount Carmel - Henry
- Middle School: Dutchtown
- High School: Dutchtown
Taxes and HOA Information
- Tax Year: 2024
- Association Fee Includes: Reserve Fund
- Tax Legal Description: 0
- Tax Lot: 27
Virtual Tour
- Virtual Tour Link PP: https://www.propertypanorama.com/141-Compass-Road-Hampton-GA-30228/unbranded
Parking
- Open Parking: No
Interior and Exterior Features
Interior Features
- Cooling: Ceiling Fan(s), Central Air
- Heating: Natural Gas
- Appliances: Dishwasher, Gas Cooktop, Gas Oven, Microwave, Range Hood, Refrigerator
- Basement: None
- Fireplace Features: Family Room
- Flooring: Carpet, Ceramic Tile, Laminate
- Interior Features: Coffered Ceiling(s), Entrance Foyer, Entrance Foyer 2 Story, Smart Home, Vaulted Ceiling(s)
- Levels/Stories: Two
- Other Equipment: None
- Window Features: Double Pane Windows
- Kitchen Features: Cabinets Other, Kitchen Island, Pantry Walk-In, Solid Surface Counters, Stone Counters, View to Family Room
- Master Bathroom Features: Double Vanity, Separate Tub/Shower, Soaking Tub
- Foundation: Slab
- Main Bedrooms: 1
- Total Half Baths: 1
- Bathrooms Total Integer: 4
- Main Full Baths: 1
- Bathrooms Total Decimal: 3
Exterior Features
- Accessibility Features: None
- Construction Materials: Brick, Brick 4 Sides
- Fencing: None
- Horse Amenities: None
- Patio And Porch Features: Covered, Patio
- Pool Features: None
- Road Surface Type: Asphalt
- Roof Type: Composition
- Security Features: Carbon Monoxide Detector(s), Smoke Detector(s)
- Spa Features: None
- Laundry Features: Laundry Closet, Upper Level
- Pool Private: No
- Road Frontage Type: None
- Other Structures: None
Property
Utilities
- Sewer: Public Sewer
- Utilities: Electricity Available, Natural Gas Available, Phone Available, Sewer Available, Underground Utilities, Water Available
- Water Source: Public
- Electric: Other
Property and Assessments
- Home Warranty: No
- Property Condition: New Construction
Green Features
- Green Energy Efficient: None
- Green Energy Generation: None
Lot Information
- Above Grade Finished Area: 4008
- Common Walls: No Common Walls
- Lot Features: Back Yard
- Waterfront Footage: None
Rental
Rent Information
- Land Lease: No
- Occupant Types: Vacant
Public Records for 141 Compass Road
Tax Record
- 2024$0.00 ($0.00 / month)
Home Facts
- Beds4
- Baths3
- Total Finished SqFt4,008 SqFt
- Above Grade Finished4,008 SqFt
- StoriesTwo
- Lot Size0.4000 Acres
- StyleSingle Family Residence
- Year Built2025
- CountyHenry - GA
- Fireplaces1




