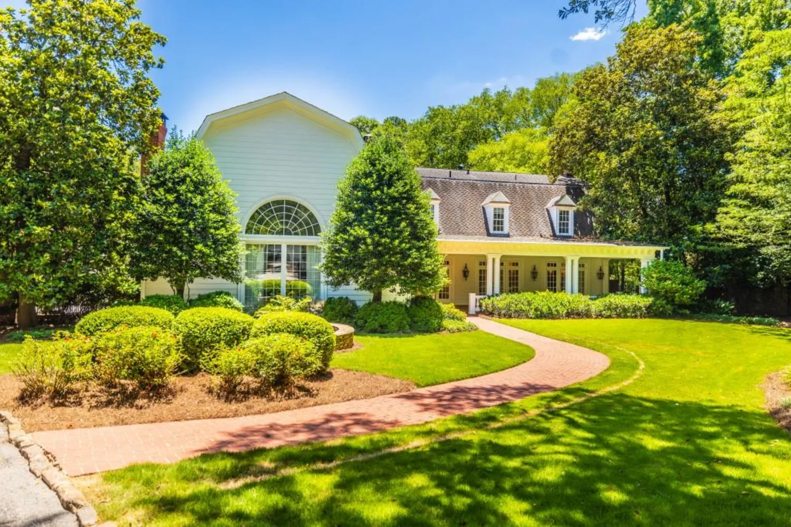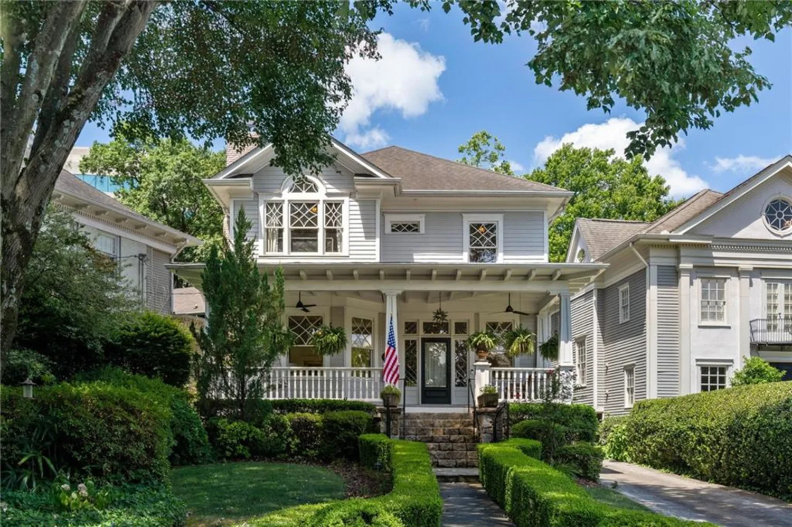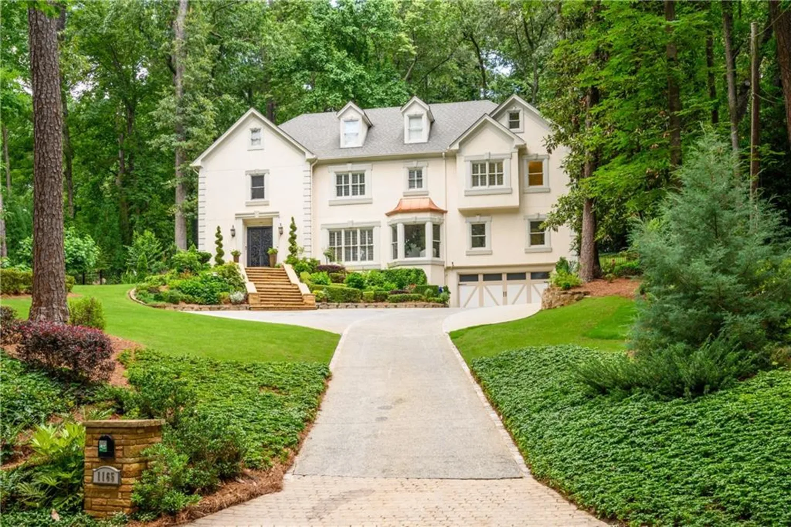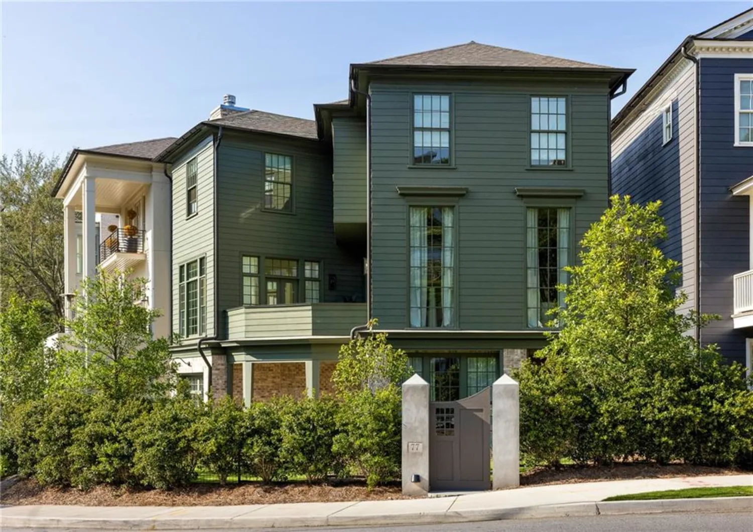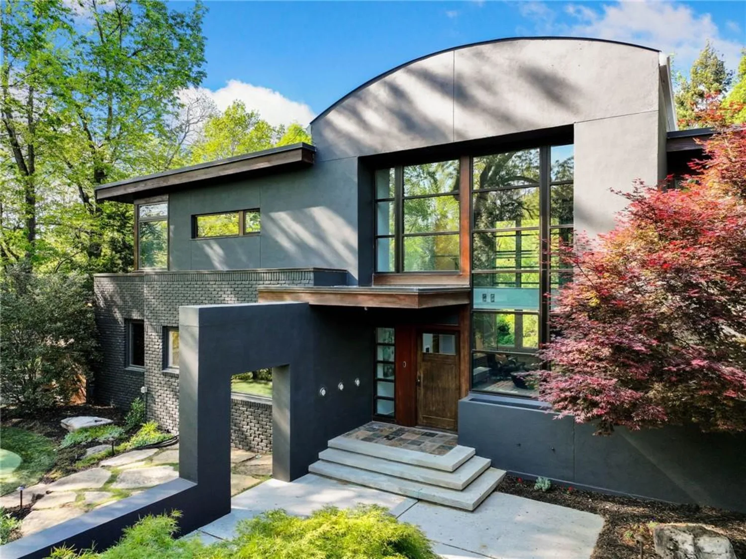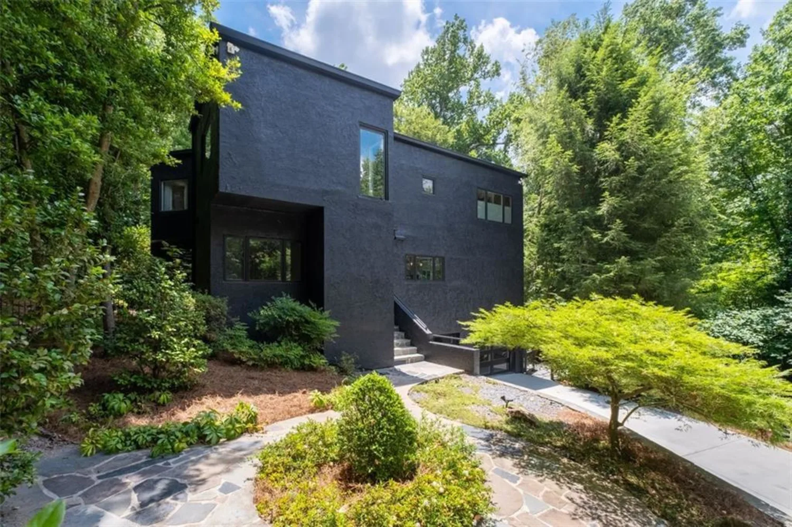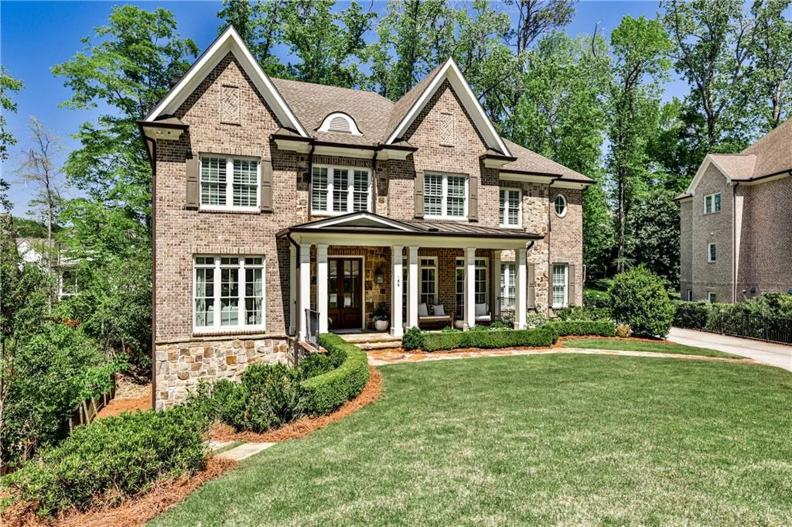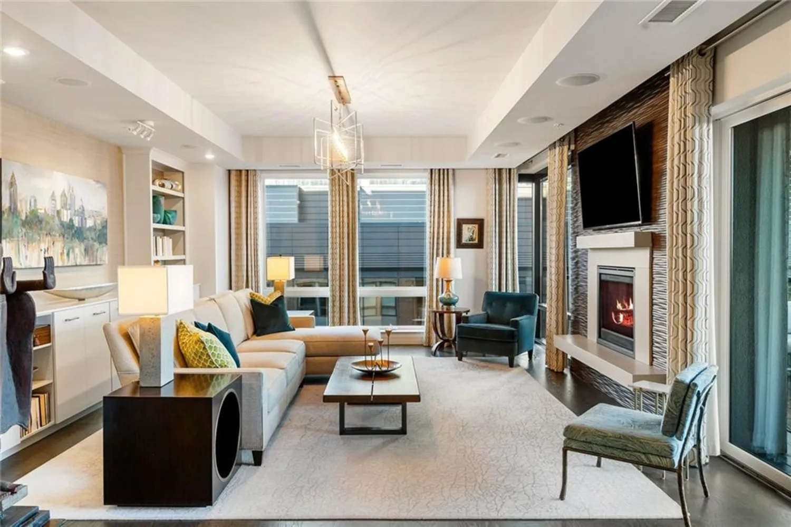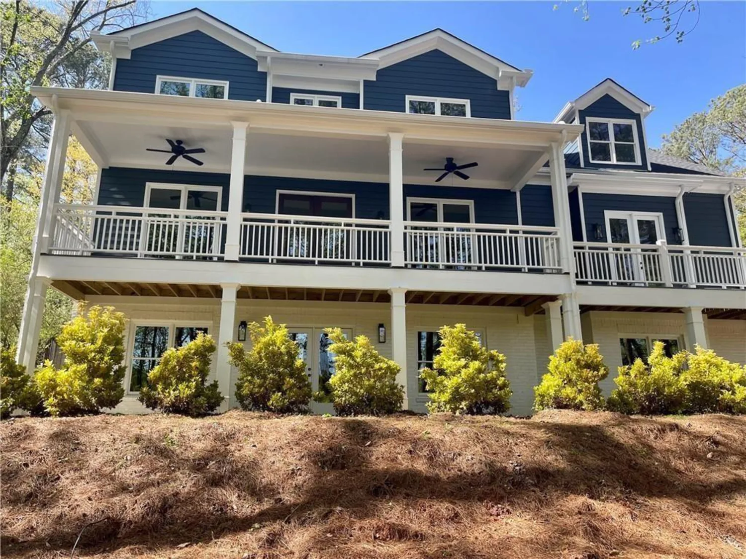2562 red valley roadAtlanta, GA 30305
2562 red valley roadAtlanta, GA 30305
Description
Uniquely private estate in the heart of Buckhead's prestigious Haynes Manor. This renovated, move-in ready home blocks from Peachtree Battle Avenue sits on over 1.25 level, professionally landscaped and hardscaped acres at the end of a quiet cul-de-sac. Although it feels like a world away, the property is minutes from the Buckhead commercial districts, Mid-Town and local private and public schools. The estate is also a short stroll from the Beltline, Memorial Park/Bobby Jones Golf Course and the upcoming Opera Center! The updated kitchen, featuring Sub-Zero and Kitchen Aid appliances and custom cabinetry, fully opens to the family room and the recently added covered outdoor patio, creating a wonderful entertainment space. The stone patio features a Wolf outdoor kitchen and fireplace. The patio opens to an extensive rear lawn with room for a pool. A striking sunroom off the living room boasts dramatic 275 degree views of the entire west side of the property. Other recent renovations include re-finished hardwood flooring throughout, a new roof and a completely renovated master bath. In addition to the master there are two other large bedrooms upstairs which share a renovated bath. The daylight terrace level includes a large open space w/1/2 bath and a separate roomy bedroom with ensuite full bath. Both rooms are accessible not only from the inside but also through a charming “secret garden,” making the possibilities for the terrace level endless. The space could serve as a playroom, office, exercise room, guest bedroom, au-pair/mother-in-law suite, or pool house, to name a few. A large portion of the backyard is enclosed by an attractive iron fence – perfect for pets. Storage areas are plentiful, including partially finished basement space and a generous attic area. An exceptional, one-of-a-kind Buckhead property!
Property Details for 2562 Red Valley Road
- Subdivision ComplexHaynes Manor
- Architectural StyleTraditional
- ExteriorGas Grill, Lighting, Private Yard
- Num Of Garage Spaces2
- Num Of Parking Spaces4
- Parking FeaturesAttached, Driveway, Garage, Garage Door Opener, Garage Faces Front, Kitchen Level, Level Driveway
- Property AttachedNo
- Waterfront FeaturesNone
LISTING UPDATED:
- StatusActive
- MLS #7559497
- Days on Site2
- Taxes$25,648 / year
- MLS TypeResidential
- Year Built1967
- Lot Size1.26 Acres
- CountryFulton - GA
LISTING UPDATED:
- StatusActive
- MLS #7559497
- Days on Site2
- Taxes$25,648 / year
- MLS TypeResidential
- Year Built1967
- Lot Size1.26 Acres
- CountryFulton - GA
Building Information for 2562 Red Valley Road
- StoriesThree Or More
- Year Built1967
- Lot Size1.2580 Acres
Payment Calculator
Term
Interest
Home Price
Down Payment
The Payment Calculator is for illustrative purposes only. Read More
Property Information for 2562 Red Valley Road
Summary
Location and General Information
- Community Features: Homeowners Assoc, Near Beltline, Near Schools, Near Shopping, Near Trails/Greenway, Park, Playground
- Directions: Dellwood to Red Valley
- View: Creek/Stream, Neighborhood, Trees/Woods
- Coordinates: 33.82588,-84.401323
School Information
- Elementary School: E. Rivers
- Middle School: Willis A. Sutton
- High School: North Atlanta
Taxes and HOA Information
- Parcel Number: 17 014400020678
- Tax Year: 2023
- Tax Legal Description: INCLUDED IN EXHIBIT
- Tax Lot: 0
Virtual Tour
- Virtual Tour Link PP: https://www.propertypanorama.com/2562-Red-Valley-Road-Atlanta-GA-30305/unbranded
Parking
- Open Parking: Yes
Interior and Exterior Features
Interior Features
- Cooling: Central Air, Electric, Multi Units
- Heating: Central, Forced Air, Natural Gas, Zoned
- Appliances: Dishwasher, Disposal, Double Oven, Dryer, Electric Oven, Gas Cooktop, Microwave, Refrigerator, Washer
- Basement: Daylight, Exterior Entry, Finished, Finished Bath, Interior Entry, Walk-Out Access
- Fireplace Features: Decorative, Family Room, Gas Log, Living Room
- Flooring: Carpet, Hardwood
- Interior Features: Bookcases, Cathedral Ceiling(s), Crown Molding, Disappearing Attic Stairs, Double Vanity, Entrance Foyer, High Speed Internet, His and Hers Closets, Vaulted Ceiling(s), Walk-In Closet(s)
- Levels/Stories: Three Or More
- Other Equipment: Irrigation Equipment
- Window Features: Double Pane Windows, Insulated Windows, Wood Frames
- Kitchen Features: Breakfast Room, Cabinets White, Eat-in Kitchen, Kitchen Island, Pantry, Stone Counters, View to Family Room
- Master Bathroom Features: Double Vanity, Shower Only
- Foundation: Pillar/Post/Pier
- Main Bedrooms: 1
- Total Half Baths: 2
- Bathrooms Total Integer: 6
- Main Full Baths: 1
- Bathrooms Total Decimal: 5
Exterior Features
- Accessibility Features: None
- Construction Materials: Brick, Brick 4 Sides
- Fencing: Back Yard, Wrought Iron
- Horse Amenities: None
- Patio And Porch Features: Covered, Patio
- Pool Features: None
- Road Surface Type: Asphalt
- Roof Type: Composition
- Security Features: Carbon Monoxide Detector(s), Security System Owned, Smoke Detector(s)
- Spa Features: None
- Laundry Features: In Hall, Main Level
- Pool Private: No
- Road Frontage Type: City Street
- Other Structures: Outdoor Kitchen
Property
Utilities
- Sewer: Public Sewer
- Utilities: Cable Available, Electricity Available, Natural Gas Available, Phone Available, Sewer Available, Water Available
- Water Source: Public
- Electric: 110 Volts, 220 Volts
Property and Assessments
- Home Warranty: No
- Property Condition: Updated/Remodeled
Green Features
- Green Energy Efficient: Windows
- Green Energy Generation: None
Lot Information
- Common Walls: No Common Walls
- Lot Features: Back Yard, Cul-De-Sac, Landscaped, Level, Private, Wooded
- Waterfront Footage: None
Rental
Rent Information
- Land Lease: No
- Occupant Types: Vacant
Public Records for 2562 Red Valley Road
Tax Record
- 2023$25,648.00 ($2,137.33 / month)
Home Facts
- Beds5
- Baths4
- StoriesThree Or More
- Lot Size1.2580 Acres
- StyleSingle Family Residence
- Year Built1967
- APN17 014400020678
- CountyFulton - GA
- Fireplaces2




