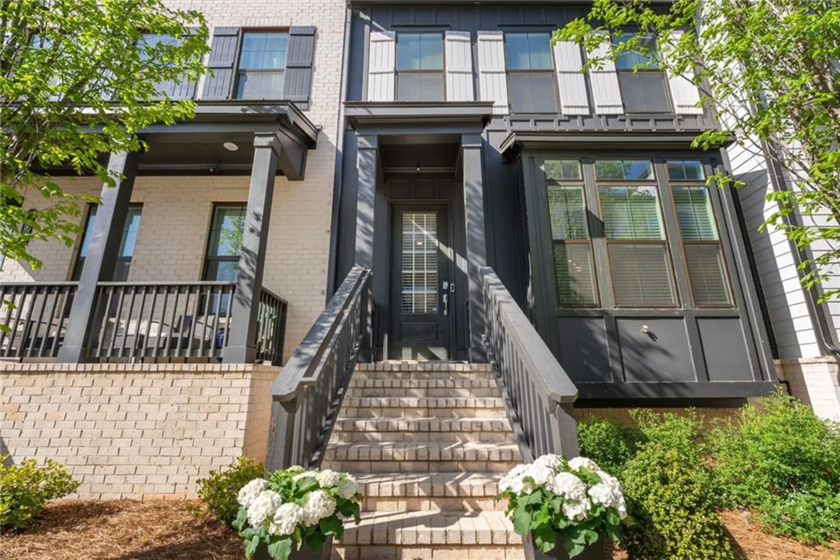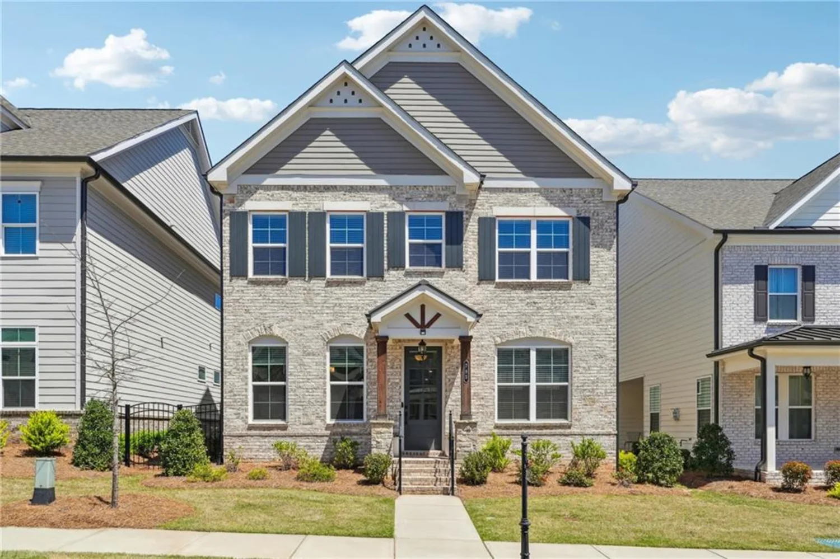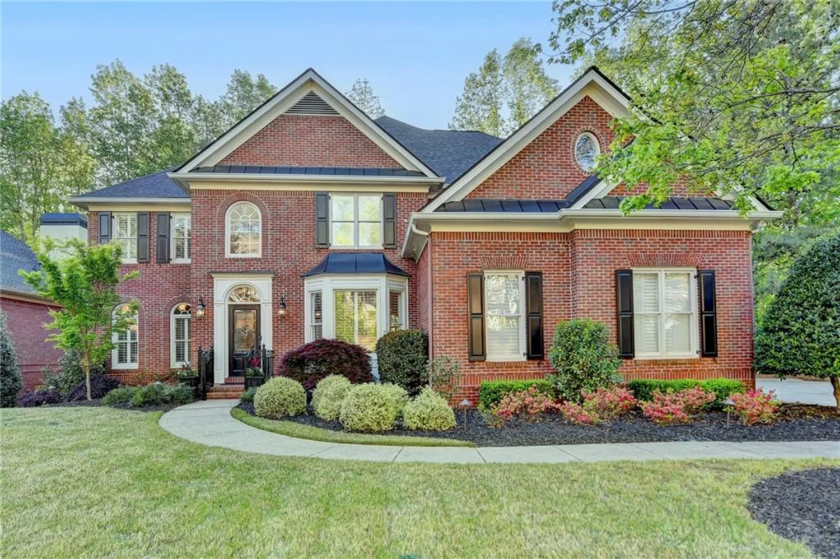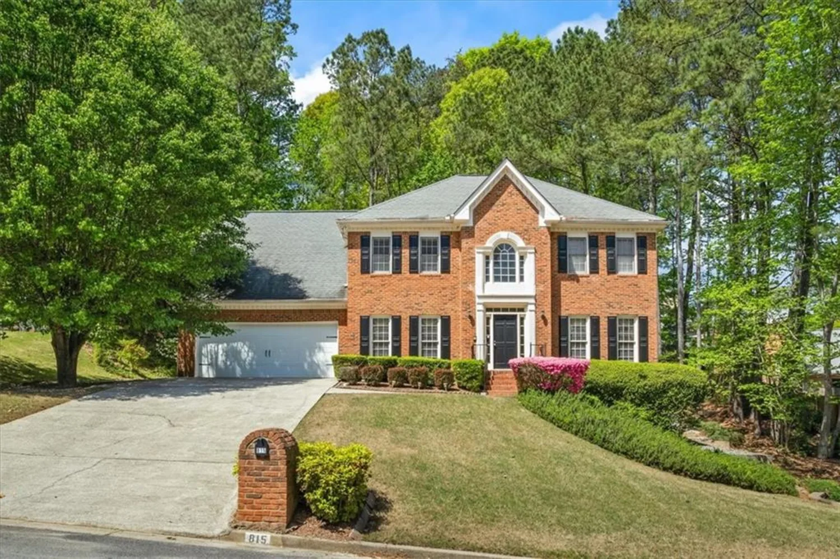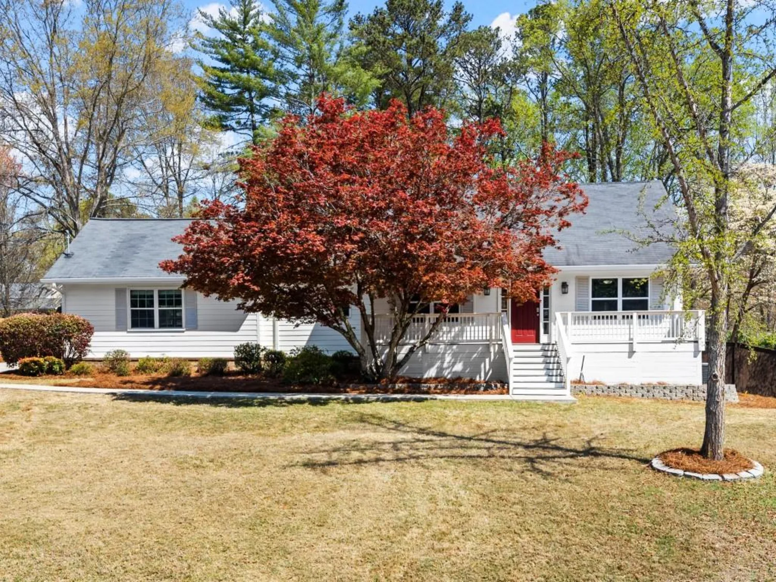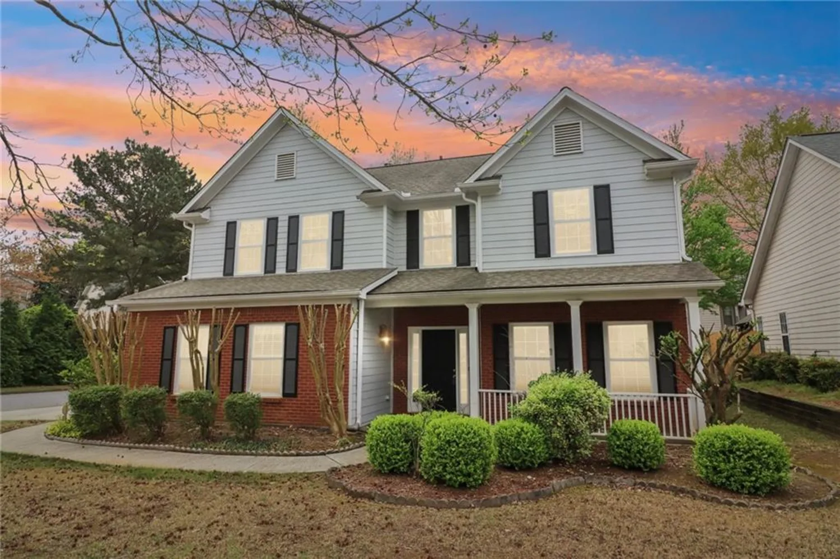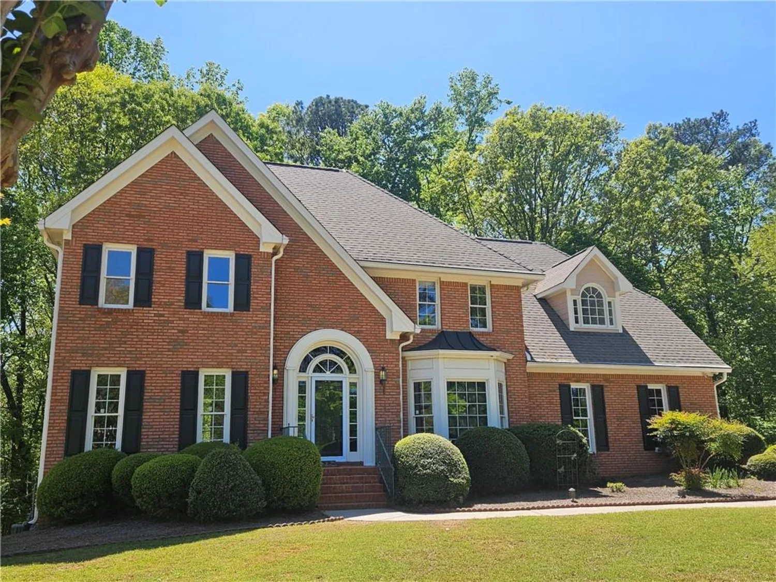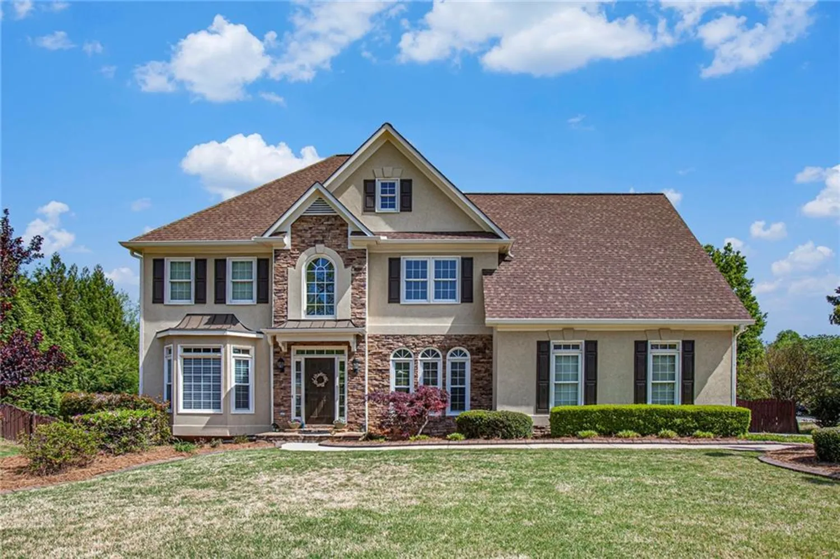12260 greenmont walkAlpharetta, GA 30009
12260 greenmont walkAlpharetta, GA 30009
Description
Welcome to this charming 4-bedroom, 3-bathroom brick ranch in the highly sought-after Greenmont Walk Community, perfectly positioned on a private corner lot in the heart of Alpharetta. Thoughtfully designed for comfort, elegance, and functionality, this home is ideal for any lifestyle. Step into the open-concept great room, where soaring 14’ ceilings, gleaming hardwood floors, and a cozy gas fireplace set the stage for both relaxation and entertaining. The dining area offers a seamless flow for gatherings, while the bright kitchen is a true showstopper. Featuring a granite breakfast bar and island, stainless steel appliances, upgraded cabinetry, recessed lighting, and an abundance of natural light, this kitchen is a perfect blend of style and practicality, complete with a cozy keeping room. The sunroom offers versatility and overlooks a breathtaking backyard oasis that is complete with lighting and irrigation system. Enjoy the side yard with ample space for outdoor games, an in-ground pool *new pool pump and heater*, a firepit area with swing, professional landscape that includes a water feature, and a spacious patio, all surrounded by lush, park-like landscaping—perfect for hosting gatherings or unwinding in tranquility. The primary suite serves as a serene retreat with French doors leading to a guest bedroom, ideal for a nursery or home office. The spa-like bathroom includes a freestanding claw foot tub and ample vanity space. Two additional bedrooms are thoughtfully placed—one down the hall near a full bathroom, and a private guest suite with its own bathroom on the opposite side of the home, ensuring comfort and privacy for all. *Newer HVAC (2019) and ROOF (2019)* Walking distance to Wills Park, Downtown Alpharetta, Big Creek Greenway, Avalon, and Hwy 400, this home is in a top-rated school district and a truly unbeatable location. Don’t miss the opportunity to call this rare gem your home – schedule a showing today!
Property Details for 12260 Greenmont Walk
- Subdivision ComplexGreenmont Walk
- Architectural StyleRanch
- ExteriorLighting, Private Yard, Storage
- Num Of Garage Spaces2
- Parking FeaturesGarage
- Property AttachedNo
- Waterfront FeaturesNone
LISTING UPDATED:
- StatusActive
- MLS #7559472
- Days on Site2
- Taxes$4,375 / year
- HOA Fees$210 / year
- MLS TypeResidential
- Year Built1990
- Lot Size0.39 Acres
- CountryFulton - GA
Location
Listing Courtesy of Keller Williams North Atlanta - Aris Safoutin
LISTING UPDATED:
- StatusActive
- MLS #7559472
- Days on Site2
- Taxes$4,375 / year
- HOA Fees$210 / year
- MLS TypeResidential
- Year Built1990
- Lot Size0.39 Acres
- CountryFulton - GA
Building Information for 12260 Greenmont Walk
- StoriesOne
- Year Built1990
- Lot Size0.3857 Acres
Payment Calculator
Term
Interest
Home Price
Down Payment
The Payment Calculator is for illustrative purposes only. Read More
Property Information for 12260 Greenmont Walk
Summary
Location and General Information
- Community Features: Homeowners Assoc
- Directions: Use GPS
- View: Pool
- Coordinates: 34.07844,-84.318305
School Information
- Elementary School: Alpharetta
- Middle School: Northwestern
- High School: Milton - Fulton
Taxes and HOA Information
- Parcel Number: 22 450412470719
- Tax Year: 2024
- Tax Legal Description: 12 B
Virtual Tour
- Virtual Tour Link PP: https://www.propertypanorama.com/12260-Greenmont-Walk-Alpharetta-GA-30009/unbranded
Parking
- Open Parking: No
Interior and Exterior Features
Interior Features
- Cooling: Central Air
- Heating: Central
- Appliances: Dishwasher, Disposal, Gas Range, Microwave
- Basement: None
- Fireplace Features: Brick, Family Room
- Flooring: Carpet, Hardwood, Tile
- Interior Features: Bookcases, Entrance Foyer, His and Hers Closets, Recessed Lighting
- Levels/Stories: One
- Other Equipment: Irrigation Equipment
- Window Features: Double Pane Windows
- Kitchen Features: Breakfast Room, Cabinets White, Keeping Room, Kitchen Island, Pantry, Solid Surface Counters
- Master Bathroom Features: Double Vanity, Separate His/Hers, Separate Tub/Shower, Soaking Tub
- Foundation: Slab
- Main Bedrooms: 4
- Bathrooms Total Integer: 3
- Main Full Baths: 3
- Bathrooms Total Decimal: 3
Exterior Features
- Accessibility Features: None
- Construction Materials: Brick, HardiPlank Type
- Fencing: Back Yard
- Horse Amenities: None
- Patio And Porch Features: Patio
- Pool Features: Heated, In Ground, Private
- Road Surface Type: Asphalt
- Roof Type: Composition
- Security Features: Smoke Detector(s)
- Spa Features: None
- Laundry Features: Laundry Room
- Pool Private: Yes
- Road Frontage Type: None
- Other Structures: Shed(s)
Property
Utilities
- Sewer: Public Sewer
- Utilities: Cable Available, Electricity Available, Natural Gas Available, Phone Available, Sewer Available, Underground Utilities, Water Available
- Water Source: Public
- Electric: None
Property and Assessments
- Home Warranty: No
- Property Condition: Resale
Green Features
- Green Energy Efficient: None
- Green Energy Generation: None
Lot Information
- Common Walls: No Common Walls
- Lot Features: Back Yard, Corner Lot, Landscaped, Sprinklers In Front, Sprinklers In Rear
- Waterfront Footage: None
Rental
Rent Information
- Land Lease: No
- Occupant Types: Owner
Public Records for 12260 Greenmont Walk
Tax Record
- 2024$4,375.00 ($364.58 / month)
Home Facts
- Beds4
- Baths3
- Total Finished SqFt2,202 SqFt
- StoriesOne
- Lot Size0.3857 Acres
- StyleSingle Family Residence
- Year Built1990
- APN22 450412470719
- CountyFulton - GA
- Fireplaces1




