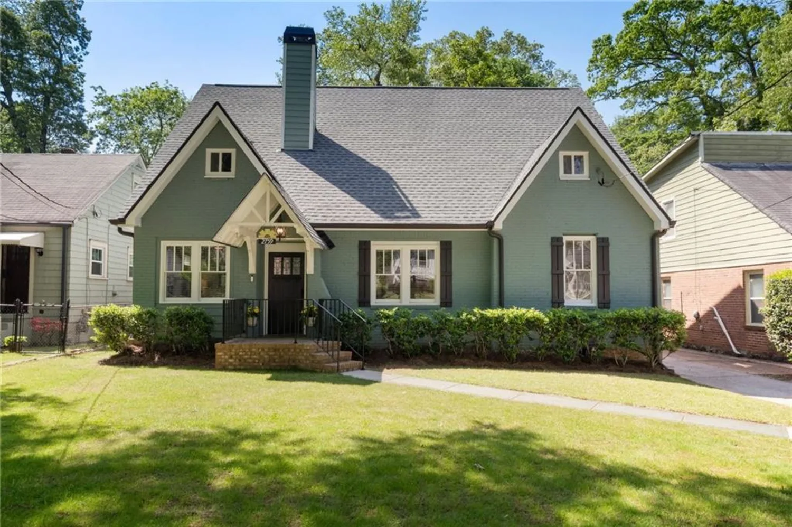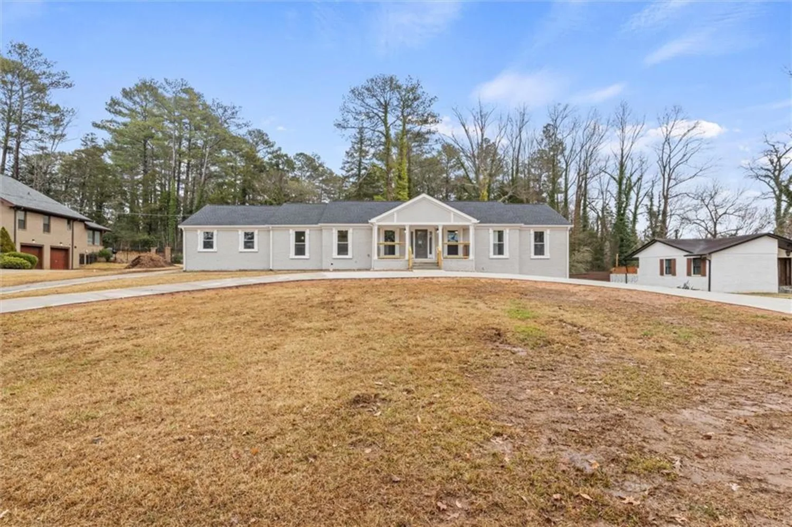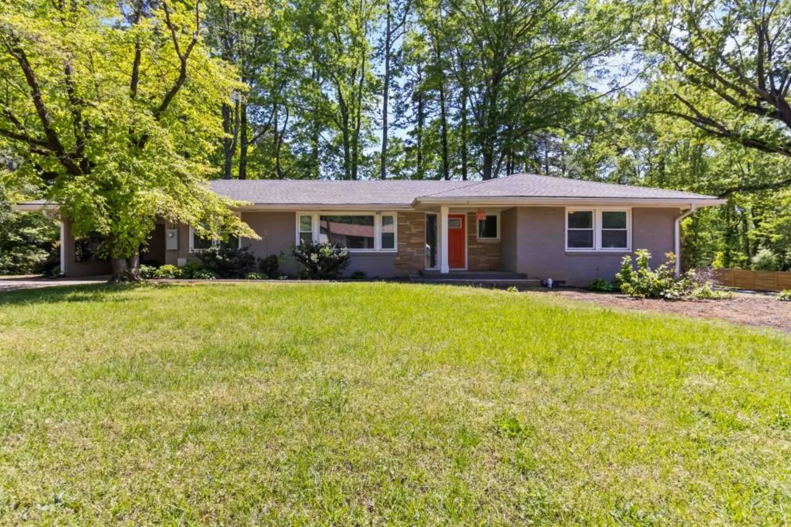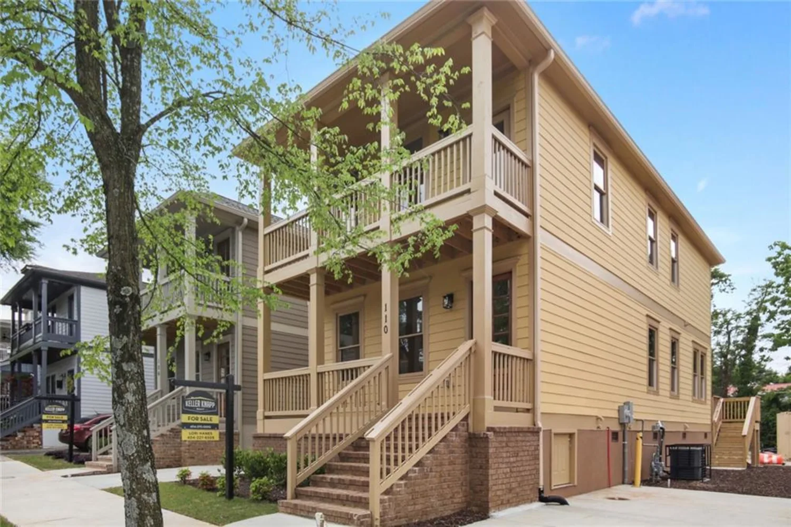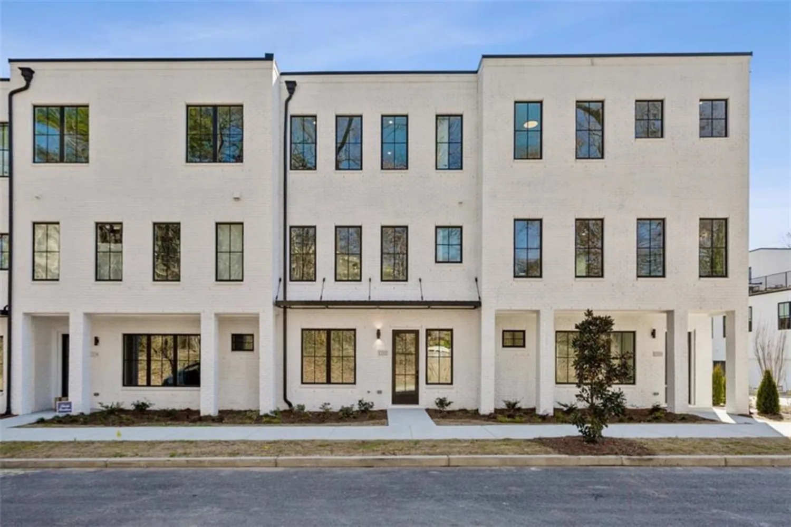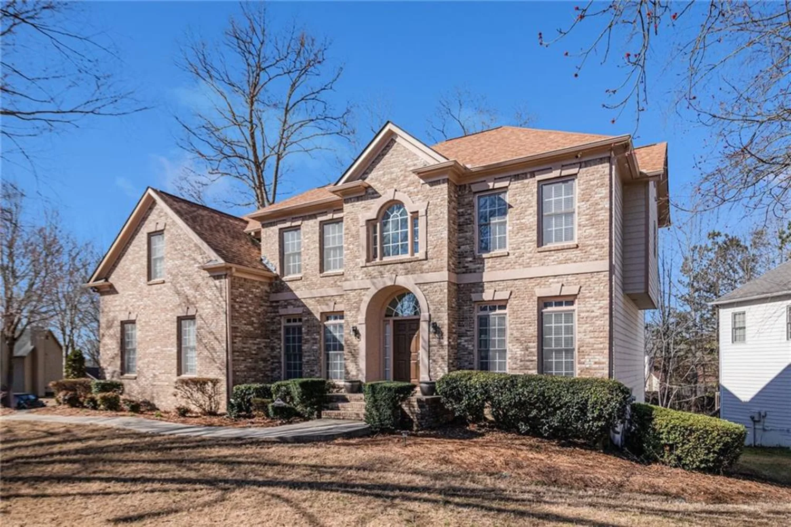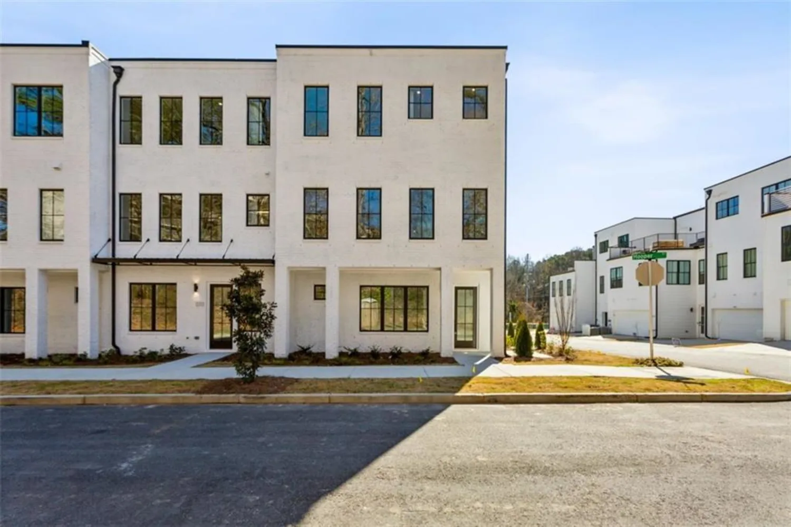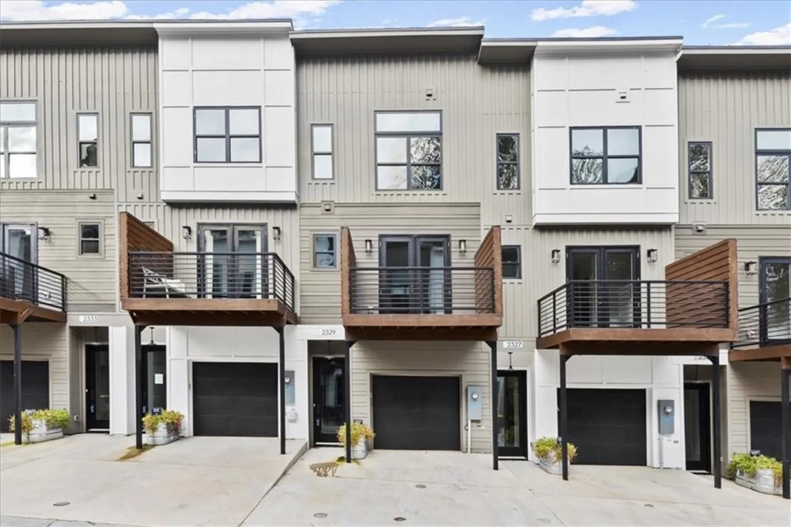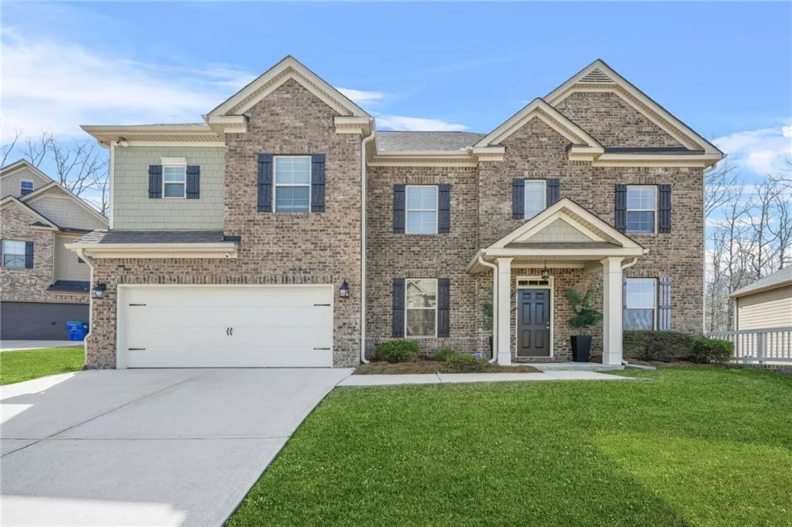588 bismark road neAtlanta, GA 30324
588 bismark road neAtlanta, GA 30324
Description
Sleek, stylish, and straight out of a magazine. This stunning three bedroom townhome in the Hedgewood Homes European inspired community, Manchester , was designed by Sherry Jackson Hart and showcased in Atlanta Homes and Lifestyles. Think marble countertops, statement lighting, and sophisticated finishes at every turn. The kitchen is open, bright, and built to entertain—flowing right into a sun-soaked living space with a wall of windows that practically begs for wine nights and weekend brunches. The fenced backyard is like your own private sanctuary with lush landscaping, stone pavers and plenty of fresh air for the pooch. Upstairs, your primary suite is pure serenity with a spa-inspired bath (hello, dual vanities + marble everywhere) and a walk-in closet. Two additional secondary bedrooms are joined by a Jack and Jill bath. Bonus: a two-car tandem garage with flex space currently set up as a home gym complete with mirrored wall and ceiling fan, plus a half bath and laundry and storage for extra convenience. Newer exterior paint. The Manchester community is a hidden gem in the Morningside community. This charming neighborhood inspires comradery by offering numerous gathering places whether it be at the pool, green spaces or common areas. Zoned for top-rated Morningside Elementary and minutes to everything—Midtown, Buckhead, Piedmont Park, the Atlanta Beltline, Ansley Park Mall, Botanical Gardens and every hotspot in between. This is an incredible location in the community near the pool and common area with a private backyard. Trendy, turnkey, and totally fabulous. Welcome home.
Property Details for 588 Bismark Road NE
- Subdivision ComplexManchester
- Architectural StyleTownhouse, Traditional
- ExteriorGarden, Lighting, Private Entrance, Private Yard, Other
- Num Of Garage Spaces2
- Parking FeaturesGarage, Level Driveway
- Property AttachedYes
- Waterfront FeaturesNone
LISTING UPDATED:
- StatusActive
- MLS #7559319
- Days on Site5
- Taxes$8,430 / year
- HOA Fees$250 / month
- MLS TypeResidential
- Year Built2017
- Lot Size0.04 Acres
- CountryFulton - GA
LISTING UPDATED:
- StatusActive
- MLS #7559319
- Days on Site5
- Taxes$8,430 / year
- HOA Fees$250 / month
- MLS TypeResidential
- Year Built2017
- Lot Size0.04 Acres
- CountryFulton - GA
Building Information for 588 Bismark Road NE
- StoriesThree Or More
- Year Built2017
- Lot Size0.0400 Acres
Payment Calculator
Term
Interest
Home Price
Down Payment
The Payment Calculator is for illustrative purposes only. Read More
Property Information for 588 Bismark Road NE
Summary
Location and General Information
- Community Features: Homeowners Assoc, Near Public Transport, Near Shopping, Near Trails/Greenway, Pool, Other
- Directions: From Piedmont/Cheshire Bridge intersection, turn on Manchester (right next to Six Feet Under). Left on Bismark. Vere to the right on Bismark, home on the right. From Piedmont, take Lambert (near Tower Liquor) to right on Bismark. Vere to the left and home on the left. There is plenty of guest parking in the community on Bismark on either side of the pool.
- View: Neighborhood
- Coordinates: 33.811167,-84.364495
School Information
- Elementary School: Morningside-
- Middle School: David T Howard
- High School: Midtown
Taxes and HOA Information
- Parcel Number: 17 005000011190
- Tax Year: 2024
- Association Fee Includes: Reserve Fund, Swim, Trash, Water
- Tax Legal Description: see documents
- Tax Lot: 94
Virtual Tour
- Virtual Tour Link PP: https://www.propertypanorama.com/588-Bismark-Road-NE-Atlanta-GA-30324/unbranded
Parking
- Open Parking: Yes
Interior and Exterior Features
Interior Features
- Cooling: Ceiling Fan(s), Central Air, Electric, Zoned
- Heating: Natural Gas, Zoned
- Appliances: Dishwasher, Disposal, Electric Oven, Electric Range, Refrigerator
- Basement: Other
- Fireplace Features: None
- Flooring: Carpet, Hardwood, Tile
- Interior Features: Double Vanity, Entrance Foyer, High Speed Internet, Low Flow Plumbing Fixtures, Recessed Lighting, Sound System, Track Lighting, Walk-In Closet(s), Other
- Levels/Stories: Three Or More
- Other Equipment: None
- Window Features: Window Treatments
- Kitchen Features: Breakfast Bar, Cabinets White, Kitchen Island, Pantry Walk-In, Stone Counters, View to Family Room
- Master Bathroom Features: Double Vanity, Shower Only
- Foundation: Concrete Perimeter
- Total Half Baths: 2
- Bathrooms Total Integer: 4
- Bathrooms Total Decimal: 3
Exterior Features
- Accessibility Features: None
- Construction Materials: Frame
- Fencing: Back Yard, Fenced, Wood
- Horse Amenities: None
- Patio And Porch Features: Patio
- Pool Features: None
- Road Surface Type: Asphalt
- Roof Type: Composition
- Security Features: Open Access, Security System Owned, Smoke Detector(s)
- Spa Features: None
- Laundry Features: Laundry Room, Sink
- Pool Private: No
- Road Frontage Type: City Street
- Other Structures: None
Property
Utilities
- Sewer: Public Sewer
- Utilities: Cable Available, Electricity Available, Natural Gas Available, Phone Available, Sewer Available, Underground Utilities, Water Available
- Water Source: Public
- Electric: Other
Property and Assessments
- Home Warranty: No
- Property Condition: Resale
Green Features
- Green Energy Efficient: Thermostat
- Green Energy Generation: None
Lot Information
- Above Grade Finished Area: 1840
- Common Walls: 1 Common Wall
- Lot Features: Back Yard, Landscaped, Level, Private
- Waterfront Footage: None
Rental
Rent Information
- Land Lease: No
- Occupant Types: Owner
Public Records for 588 Bismark Road NE
Tax Record
- 2024$8,430.00 ($702.50 / month)
Home Facts
- Beds3
- Baths2
- Total Finished SqFt1,840 SqFt
- Above Grade Finished1,840 SqFt
- StoriesThree Or More
- Lot Size0.0400 Acres
- StyleTownhouse
- Year Built2017
- APN17 005000011190
- CountyFulton - GA




