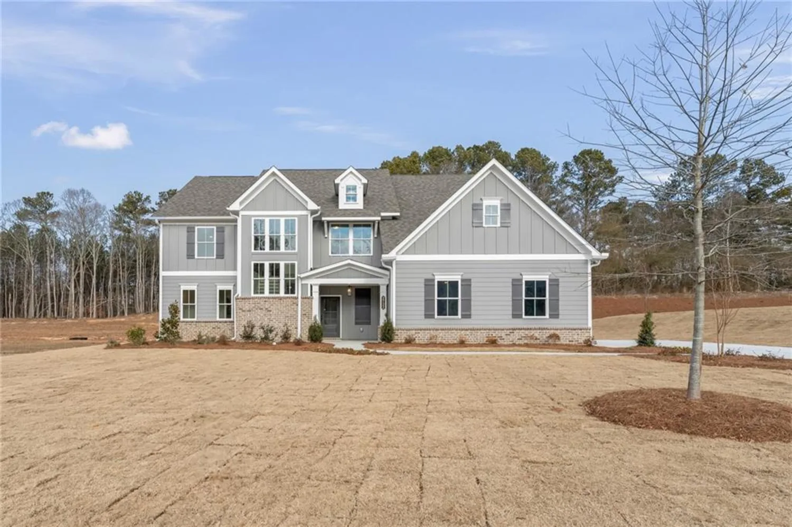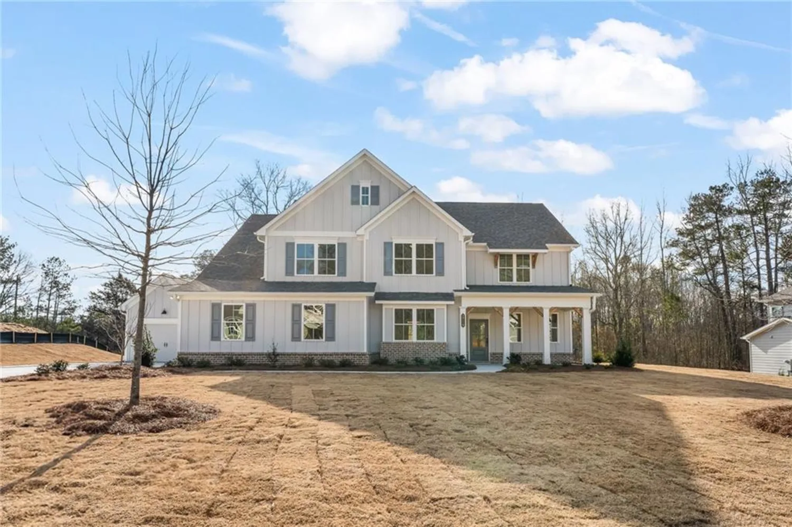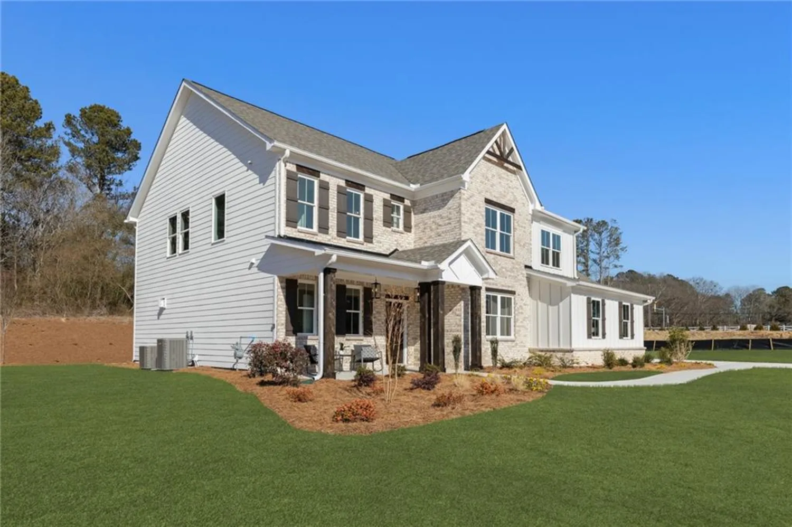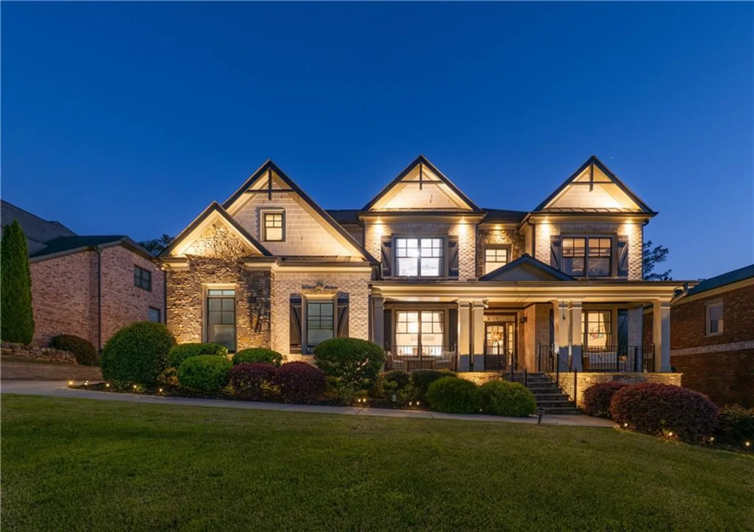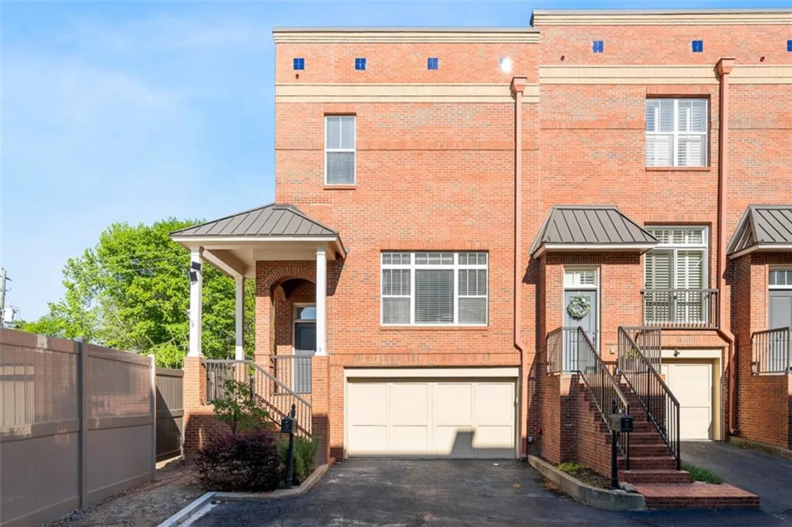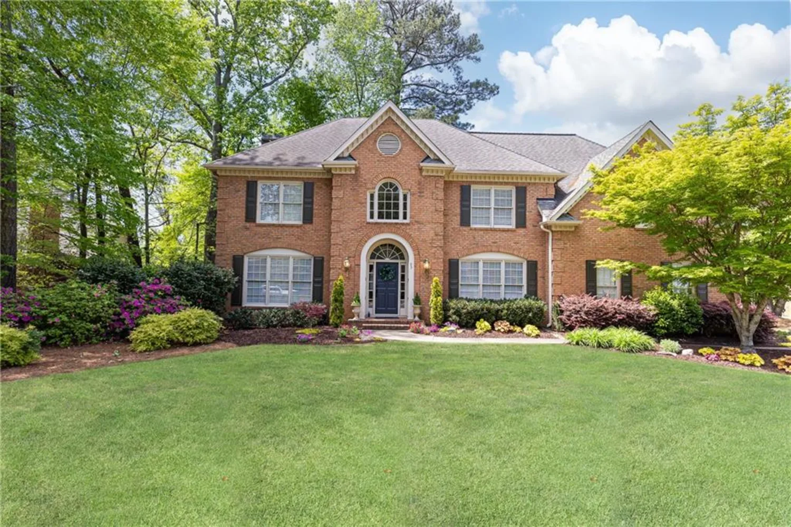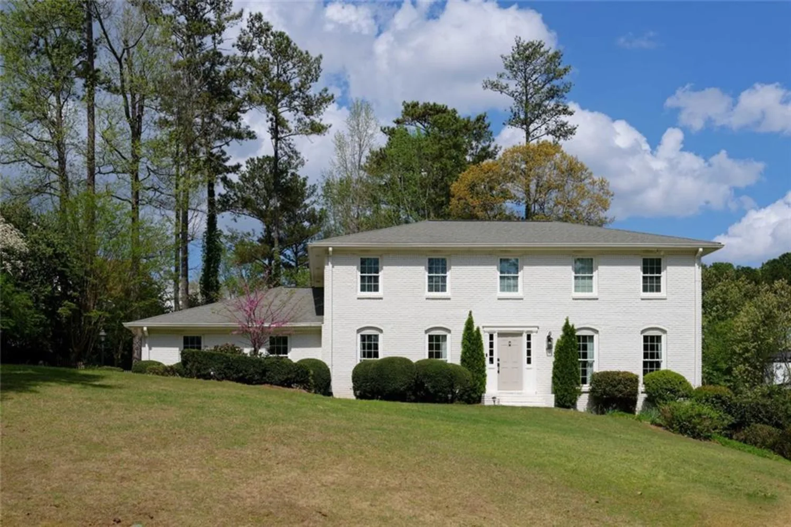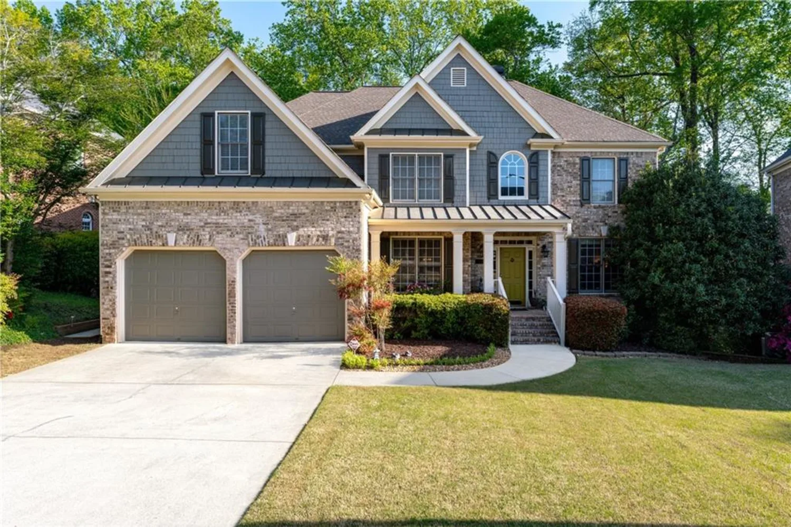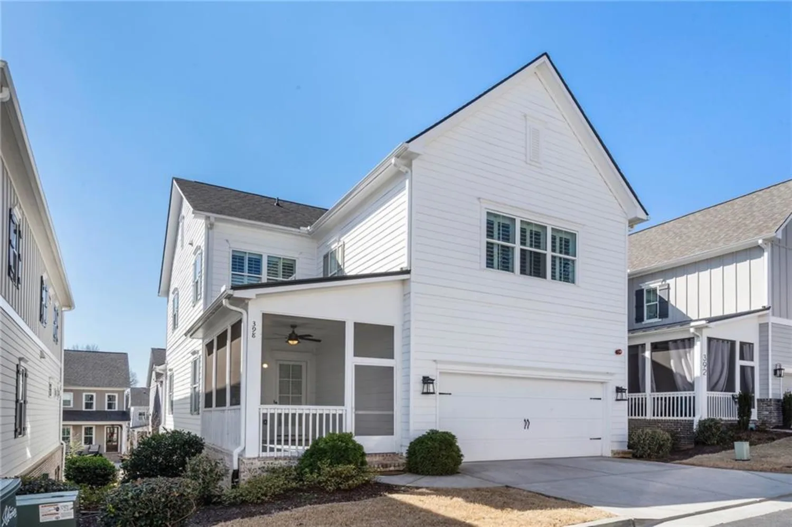844 nob ridge driveMarietta, GA 30064
844 nob ridge driveMarietta, GA 30064
Description
Welcome to your private retreat in the heart of Marietta—where an exceptional backyard and a versatile two-car detached garage take center stage in this beautifully designed 6-bedroom, 5.5-bath residence. Tucked away on a peaceful cul-de-sac, this nearly 6,000-square-foot home offers the perfect blend of luxury, functionality, and outdoor living. Step into a backyard oasis that’s built for both relaxation and entertainment. The gunite pool and spa are the crown jewel of this space, surrounded by lush landscaping, a cozy firepit area, and ample room to lounge, dine, and play year-round. With direct access from the family room, this private, fenced yard is a true extension of the home—ideal for hosting or enjoying quiet evenings under the stars. Best of all, the property backs to a neighborhood greenspace, offering ultimate privacy and tranquility. For hobbyists or those in need of extra storage, the detached two-car garage is a standout feature. Whether you're looking for a workshop, studio, or simply more space, this flexible area adds tremendous value and functionality to the property. Inside, the light-filled home showcases a modern layout with generous living spaces and thoughtful touches throughout. The open-concept kitchen flows effortlessly into the family room, making it the heart of the home. Multiple home offices and a main-level ensuite bedroom offer flexibility for today’s lifestyle. Upstairs, the spacious primary suite features dual vanities, large walk-in closets, and a spa-like bath. Additional ensuite and Jack-and-Jill bedrooms ensure comfort and privacy for everyone. The fully finished basement is a bonus, with a bedroom, media room, gym, craft room, wine cellar, and game room—perfect for all ages. Recent updates include a 2020 roof, gutter guards, fresh paint, refinished hardwood floors, and new carpet. Mechanical systems are in great shape, with a 6-year-old water heater and recently serviced HVACs. Located in an amenity-rich neighborhood with a community pool, tennis courts and playground, this home truly offers the best of Marietta living—inside and out.
Property Details for 844 Nob Ridge Drive
- Subdivision ComplexNob Ridge
- Architectural StyleTraditional
- ExteriorGarden, Lighting, Private Yard
- Num Of Garage Spaces4
- Num Of Parking Spaces4
- Parking FeaturesAttached, Detached, Garage, Garage Faces Side
- Property AttachedNo
- Waterfront FeaturesNone
LISTING UPDATED:
- StatusActive
- MLS #7559284
- Days on Site0
- Taxes$8,620 / year
- HOA Fees$1,050 / year
- MLS TypeResidential
- Year Built2003
- Lot Size0.46 Acres
- CountryCobb - GA
LISTING UPDATED:
- StatusActive
- MLS #7559284
- Days on Site0
- Taxes$8,620 / year
- HOA Fees$1,050 / year
- MLS TypeResidential
- Year Built2003
- Lot Size0.46 Acres
- CountryCobb - GA
Building Information for 844 Nob Ridge Drive
- StoriesThree Or More
- Year Built2003
- Lot Size0.4600 Acres
Payment Calculator
Term
Interest
Home Price
Down Payment
The Payment Calculator is for illustrative purposes only. Read More
Property Information for 844 Nob Ridge Drive
Summary
Location and General Information
- Community Features: Playground, Pool, Sidewalks, Street Lights, Tennis Court(s)
- Directions: From Marietta on Dallas Highway, turn left on Old Villa Rica Road. Nob Ridge will be on the left side of the road. Follow to the back of neighborhood.
- View: Pool, Park/Greenbelt
- Coordinates: 33.938135,-84.622684
School Information
- Elementary School: Cheatham Hill
- Middle School: Lovinggood
- High School: Hillgrove
Taxes and HOA Information
- Tax Year: 2024
- Tax Legal Description: 19-0102- -007
Virtual Tour
- Virtual Tour Link PP: https://www.propertypanorama.com/844-Nob-Ridge-Drive-Marietta-GA-30064/unbranded
Parking
- Open Parking: No
Interior and Exterior Features
Interior Features
- Cooling: Central Air, Zoned
- Heating: Central, Natural Gas
- Appliances: Dishwasher, Gas Cooktop
- Basement: Daylight, Finished Bath, Finished, Full, Interior Entry, Walk-Out Access
- Fireplace Features: Family Room
- Flooring: Carpet, Ceramic Tile, Hardwood, Wood
- Interior Features: Entrance Foyer 2 Story, High Ceilings 10 ft Main, High Ceilings 9 ft Upper, Crown Molding, Entrance Foyer, Recessed Lighting, Tray Ceiling(s), Walk-In Closet(s)
- Levels/Stories: Three Or More
- Other Equipment: None
- Window Features: None
- Kitchen Features: Breakfast Bar, Breakfast Room, Cabinets White, Stone Counters, Eat-in Kitchen, Kitchen Island
- Master Bathroom Features: Double Vanity, Separate Tub/Shower, Whirlpool Tub, Vaulted Ceiling(s)
- Foundation: Slab
- Main Bedrooms: 1
- Total Half Baths: 1
- Bathrooms Total Integer: 6
- Main Full Baths: 1
- Bathrooms Total Decimal: 5
Exterior Features
- Accessibility Features: None
- Construction Materials: Cement Siding, Brick Front
- Fencing: Fenced, Privacy, Wood
- Horse Amenities: None
- Patio And Porch Features: Deck, Enclosed, Covered, Rear Porch
- Pool Features: Gunite, Heated, In Ground, Pool/Spa Combo, Waterfall
- Road Surface Type: Asphalt
- Roof Type: Shingle, Composition
- Security Features: Smoke Detector(s)
- Spa Features: Private
- Laundry Features: Laundry Room
- Pool Private: No
- Road Frontage Type: Private Road
- Other Structures: Outbuilding, Storage, Garage(s)
Property
Utilities
- Sewer: Public Sewer
- Utilities: Cable Available, Electricity Available, Natural Gas Available, Sewer Available, Water Available, Underground Utilities
- Water Source: Public
- Electric: Other
Property and Assessments
- Home Warranty: Yes
- Property Condition: Updated/Remodeled
Green Features
- Green Energy Efficient: None
- Green Energy Generation: None
Lot Information
- Above Grade Finished Area: 3653
- Common Walls: No Common Walls
- Lot Features: Cul-De-Sac, Landscaped
- Waterfront Footage: None
Rental
Rent Information
- Land Lease: No
- Occupant Types: Owner
Public Records for 844 Nob Ridge Drive
Tax Record
- 2024$8,620.00 ($718.33 / month)
Home Facts
- Beds6
- Baths5
- Total Finished SqFt5,958 SqFt
- Above Grade Finished3,653 SqFt
- Below Grade Finished2,305 SqFt
- StoriesThree Or More
- Lot Size0.4600 Acres
- StyleSingle Family Residence
- Year Built2003
- CountyCobb - GA
- Fireplaces1




