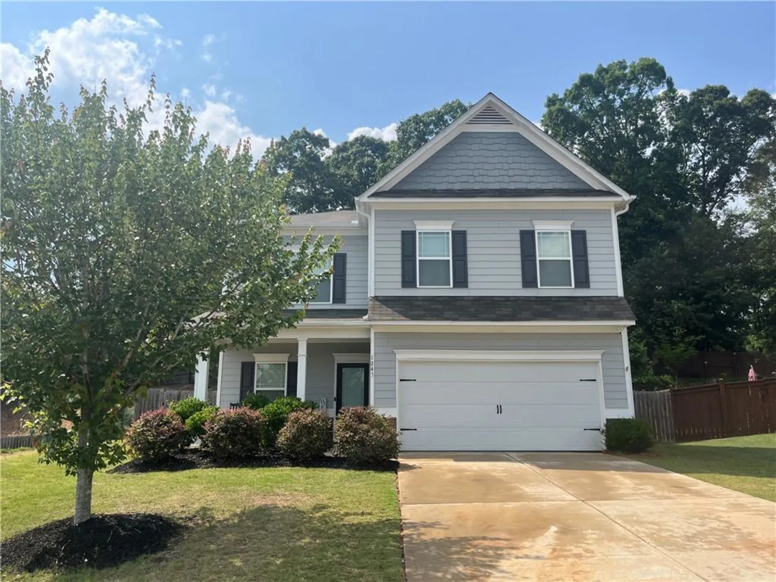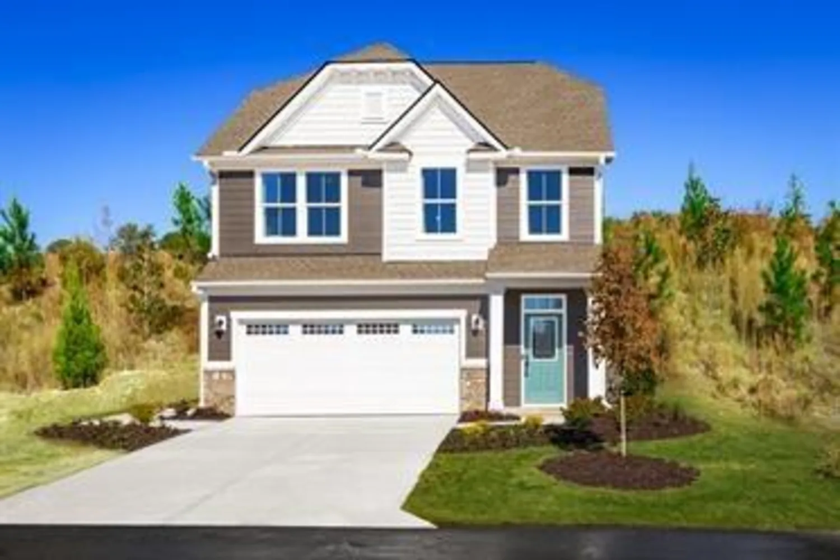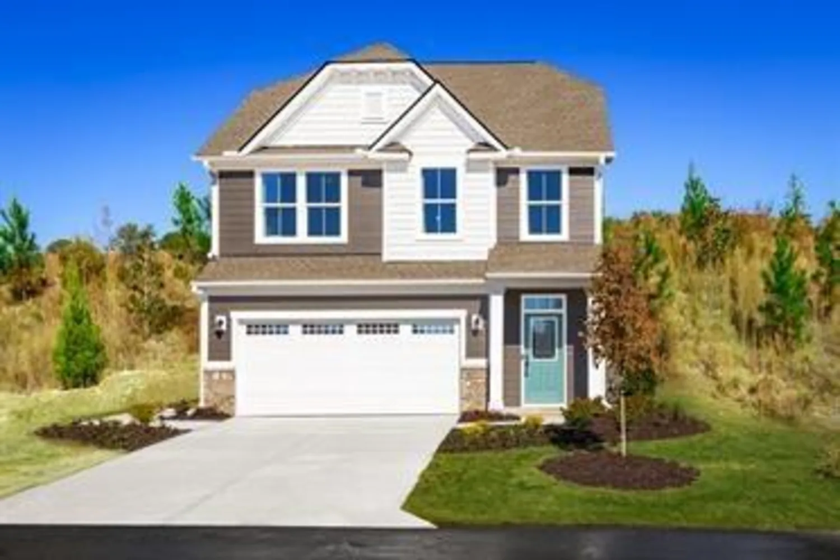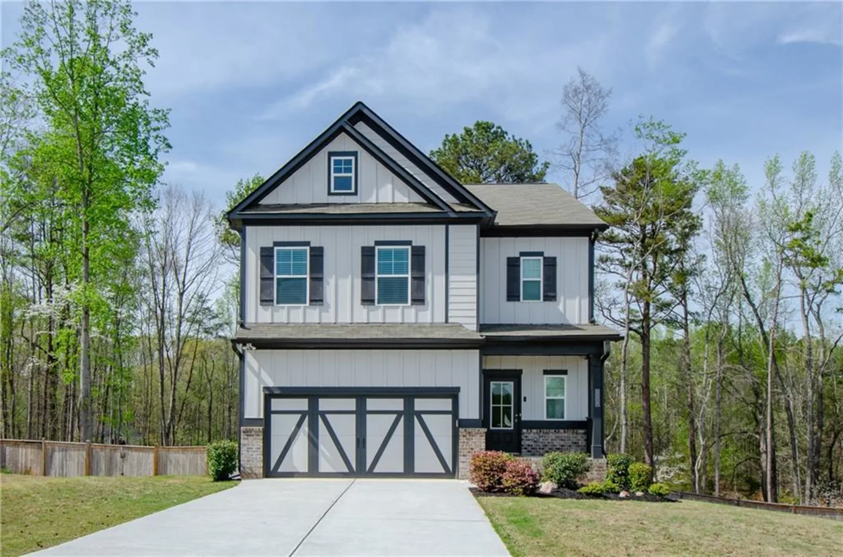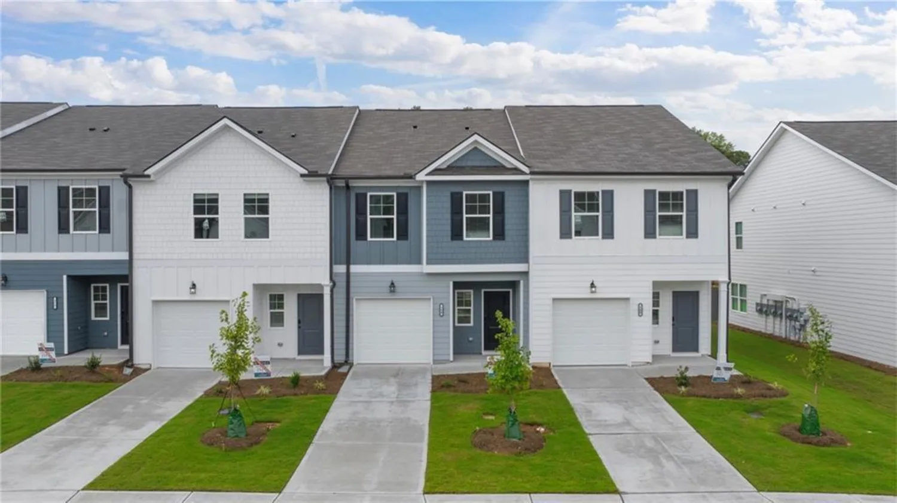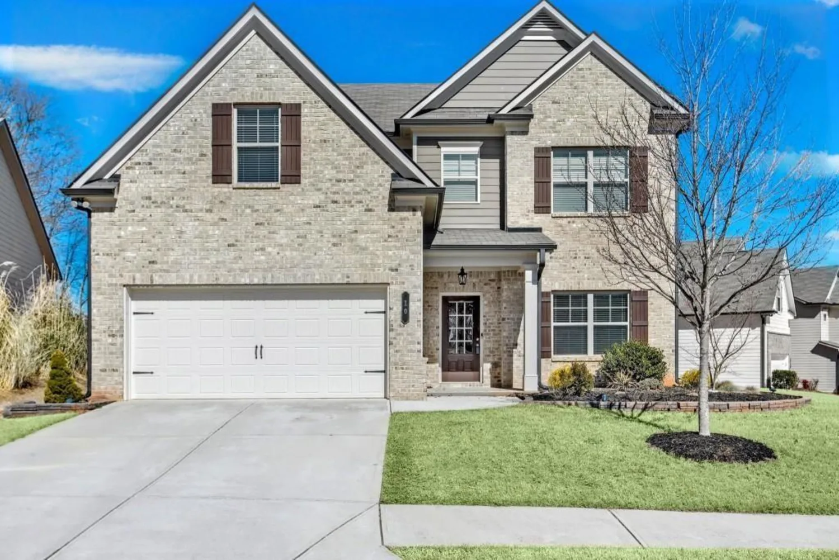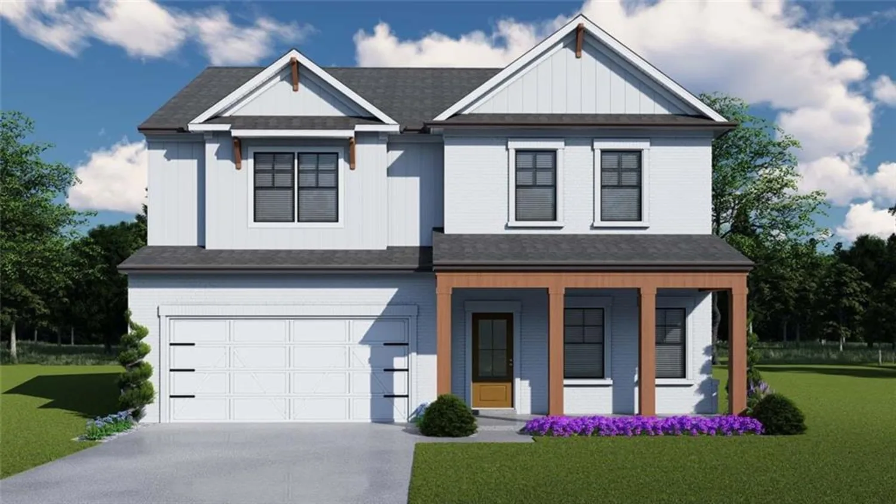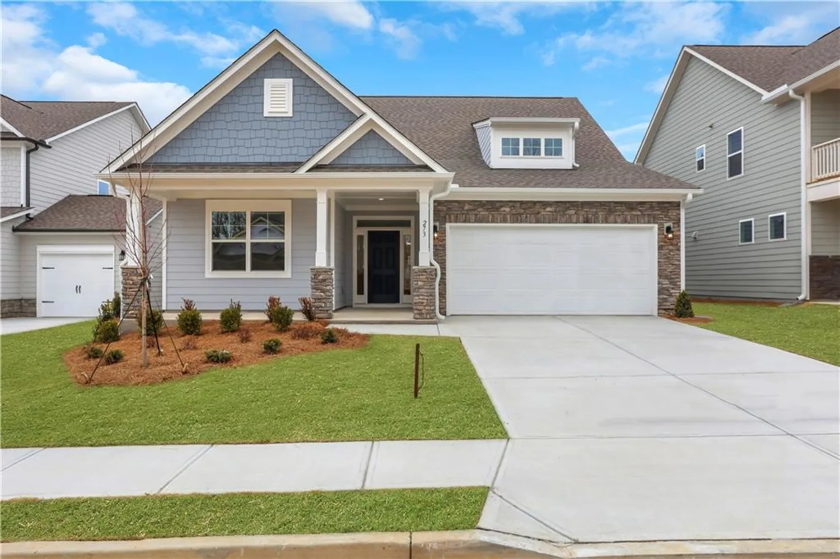4309 milford placeHoschton, GA 30548
4309 milford placeHoschton, GA 30548
Description
Set on a spacious .89 acre lot, this beautifully maintained, 3 bedroom, 2.5 bathroom ranch-style home offers the perfect blend of comfort, privacy and convenience. Step into the freshly painted interior, open-concept main living area, complete with beautiful hardwood floors and stone fireplace. A versatile room can be used as the dining room, home office, den, library or kids play area - whatever fits your lifestyle best. The kitchen features granite countertops, stylish backsplash, stainless steel appliances, and a nice-sized pantry. The dining area just off the kitchen flows seamlessly to the patio, making indoor-outdoor entertaining a breeze. Enjoy outdoor living in the private fenced-in backyard, plenty of space to garden, play or relax by the fire pit. The primary bedroom suite is tucked away for privacy, offering his and her closets, a double vanity bathroom and separate shower and soaking tub. Located in a welcoming community with amenities including a pool, tennis courts and a pavilion with a fireplace and picnic tables perfect for recreation or weekend relaxation. All of this, just minutes from Mill Creek school cluster, shopping, restaurants and Mulberry Park. A true gem with the best of both privacy and community living.
Property Details for 4309 Milford Place
- Subdivision ComplexBrentwood Place
- Architectural StyleRanch
- ExteriorPrivate Yard, Rear Stairs
- Num Of Garage Spaces2
- Parking FeaturesAttached, Driveway, Garage, Garage Door Opener, Garage Faces Side, Kitchen Level, Level Driveway
- Property AttachedNo
- Waterfront FeaturesNone
LISTING UPDATED:
- StatusClosed
- MLS #7559191
- Days on Site19
- Taxes$2,185 / year
- HOA Fees$623 / year
- MLS TypeResidential
- Year Built1997
- Lot Size0.89 Acres
- CountryGwinnett - GA
LISTING UPDATED:
- StatusClosed
- MLS #7559191
- Days on Site19
- Taxes$2,185 / year
- HOA Fees$623 / year
- MLS TypeResidential
- Year Built1997
- Lot Size0.89 Acres
- CountryGwinnett - GA
Building Information for 4309 Milford Place
- StoriesOne
- Year Built1997
- Lot Size0.8900 Acres
Payment Calculator
Term
Interest
Home Price
Down Payment
The Payment Calculator is for illustrative purposes only. Read More
Property Information for 4309 Milford Place
Summary
Location and General Information
- Community Features: Clubhouse, Homeowners Assoc, Near Schools, Near Shopping, Near Trails/Greenway, Pool, Sidewalks, Tennis Court(s)
- Directions: I-85 North exit 120, Hamilton Mill Rd., turn right, 1st light left onto Hwy 124 Braselton Hwy, continue approximately 4 miles pass Spout Spring Rd. to Brentwood Place subdivision Kings Crossing turn right continue to end, stop sign, home will be on corner on the left.
- View: Trees/Woods
- Coordinates: 34.073634,-83.877287
School Information
- Elementary School: Duncan Creek
- Middle School: Osborne
- High School: Mill Creek
Taxes and HOA Information
- Parcel Number: R3003E037
- Tax Year: 2024
- Tax Legal Description: L102 BA BRENTWOOD PLACE #1
- Tax Lot: 102
Virtual Tour
- Virtual Tour Link PP: https://www.propertypanorama.com/4309-Milford-Place-Hoschton-GA-30548/unbranded
Parking
- Open Parking: Yes
Interior and Exterior Features
Interior Features
- Cooling: Ceiling Fan(s), Central Air, Electric
- Heating: Central, Natural Gas
- Appliances: Dishwasher, Dryer, Microwave, Refrigerator, Washer
- Basement: None
- Fireplace Features: Family Room, Gas Log, Gas Starter, Living Room, Raised Hearth, Stone
- Flooring: Carpet, Ceramic Tile, Hardwood
- Interior Features: Beamed Ceilings, Cathedral Ceiling(s), Disappearing Attic Stairs, Double Vanity, Entrance Foyer, High Ceilings 9 ft Main, High Speed Internet, His and Hers Closets, Vaulted Ceiling(s), Walk-In Closet(s)
- Levels/Stories: One
- Other Equipment: None
- Window Features: Double Pane Windows
- Kitchen Features: Breakfast Bar, Cabinets Stain, Pantry, Solid Surface Counters
- Master Bathroom Features: Double Vanity, Separate Tub/Shower, Skylights
- Foundation: Slab
- Main Bedrooms: 3
- Bathrooms Total Integer: 2
- Main Full Baths: 2
- Bathrooms Total Decimal: 2
Exterior Features
- Accessibility Features: None
- Construction Materials: HardiPlank Type
- Fencing: Back Yard, Fenced, Wood
- Horse Amenities: None
- Patio And Porch Features: Deck
- Pool Features: None
- Road Surface Type: Asphalt
- Roof Type: Composition
- Security Features: None
- Spa Features: None
- Laundry Features: Electric Dryer Hookup, In Hall, Laundry Room, Main Level
- Pool Private: No
- Road Frontage Type: City Street
- Other Structures: None
Property
Utilities
- Sewer: Public Sewer
- Utilities: Cable Available, Electricity Available, Natural Gas Available, Sewer Available, Underground Utilities, Water Available
- Water Source: Private
- Electric: 110 Volts
Property and Assessments
- Home Warranty: No
- Property Condition: Resale
Green Features
- Green Energy Efficient: None
- Green Energy Generation: None
Lot Information
- Common Walls: No Common Walls
- Lot Features: Back Yard, Corner Lot, Front Yard, Level
- Waterfront Footage: None
Rental
Rent Information
- Land Lease: No
- Occupant Types: Owner
Public Records for 4309 Milford Place
Tax Record
- 2024$2,185.00 ($182.08 / month)
Home Facts
- Beds3
- Baths2
- Total Finished SqFt1,603 SqFt
- StoriesOne
- Lot Size0.8900 Acres
- StyleSingle Family Residence
- Year Built1997
- APNR3003E037
- CountyGwinnett - GA
- Fireplaces1




