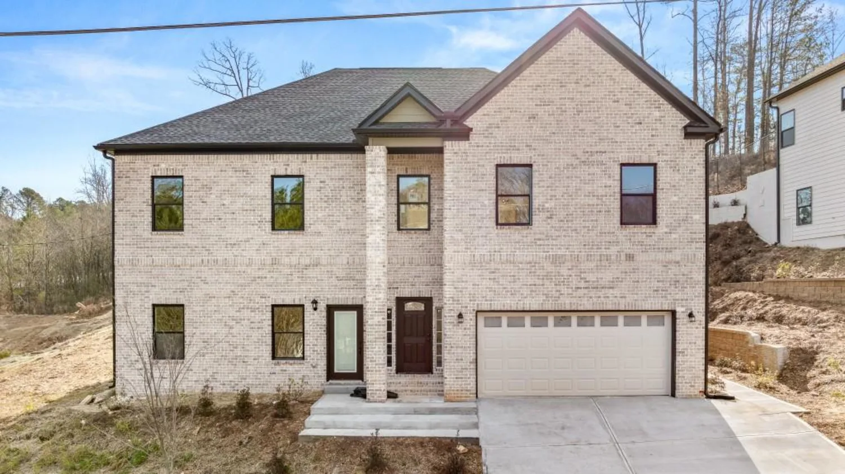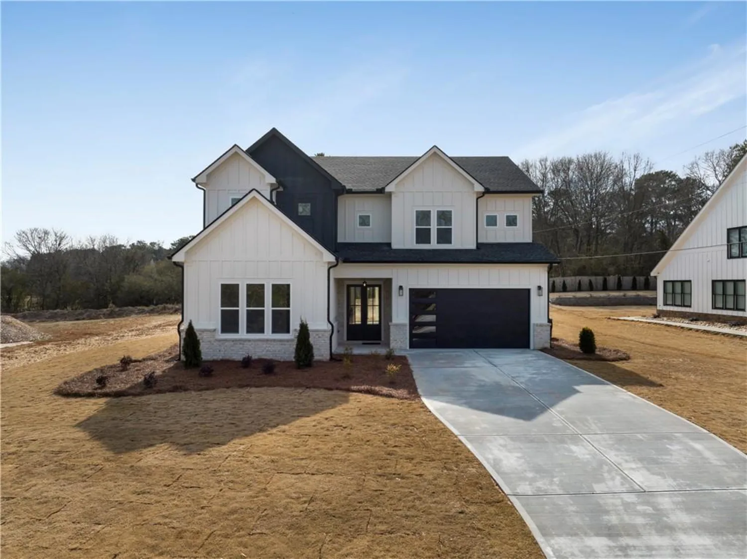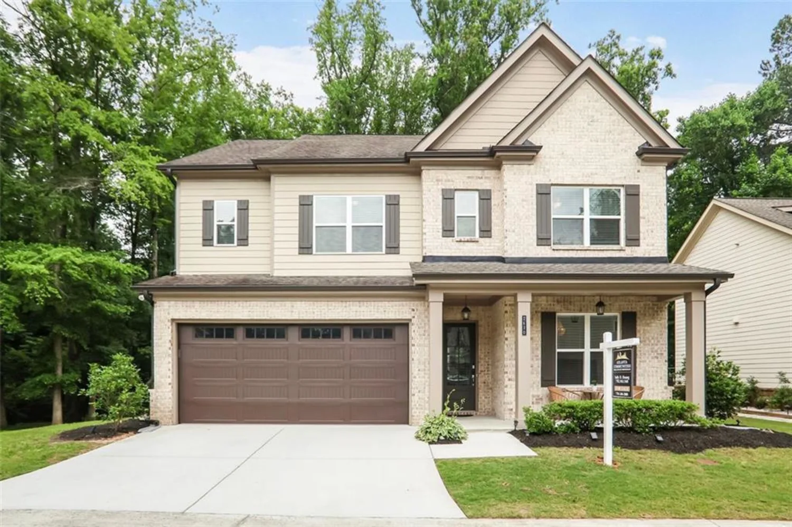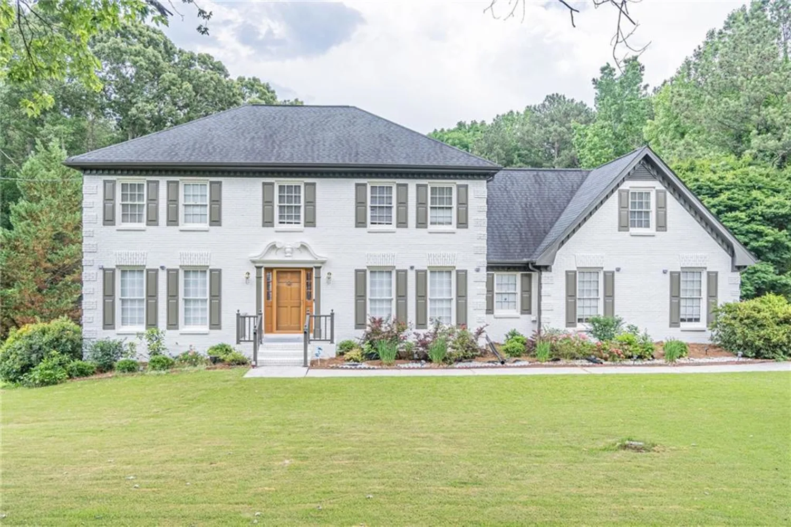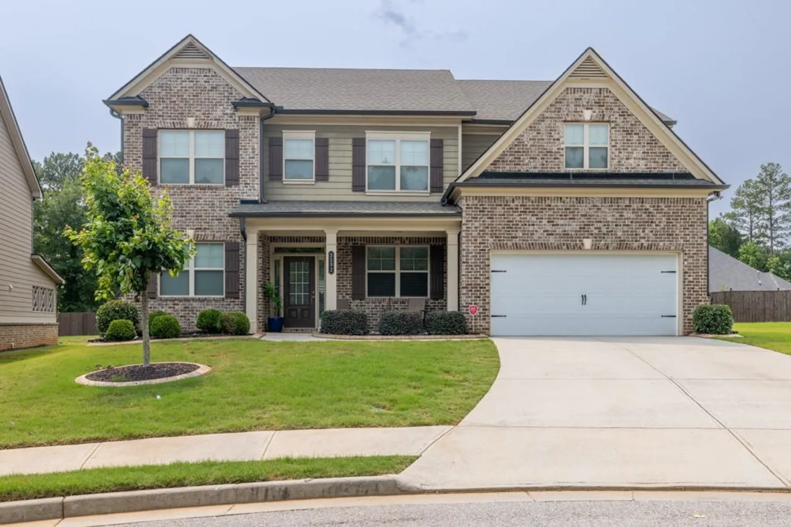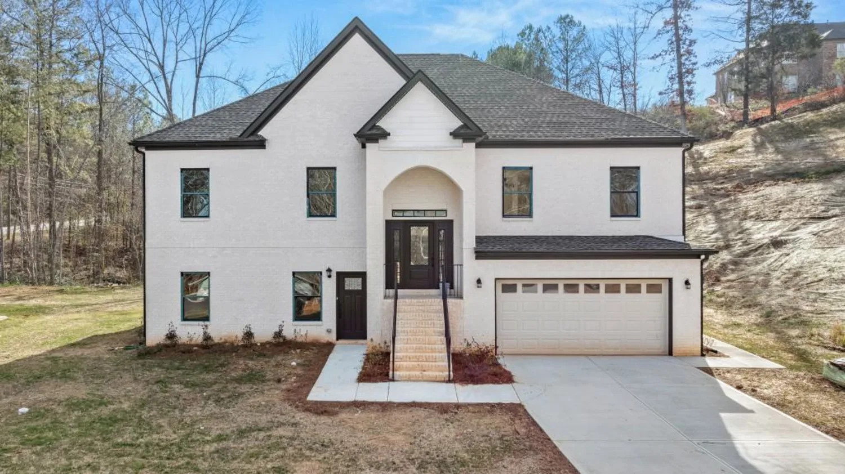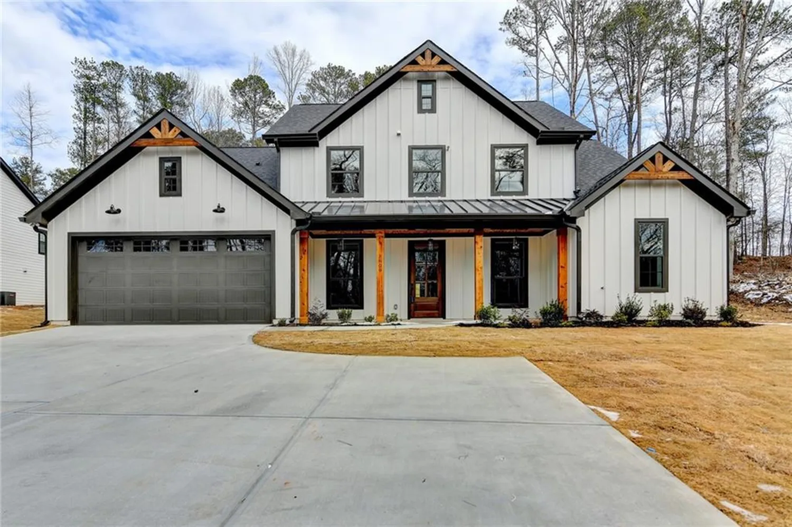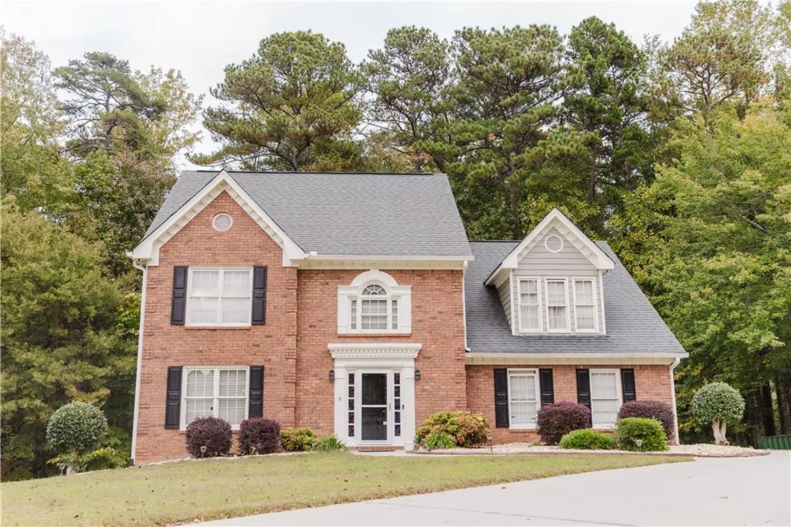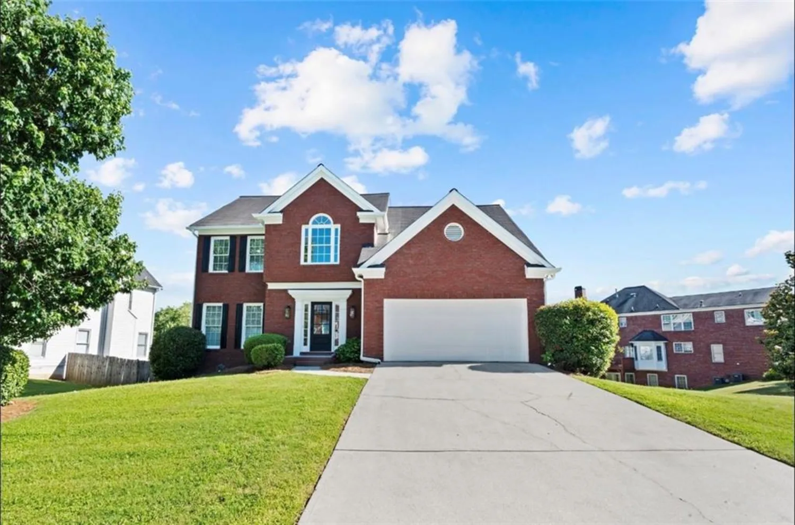2553 twilight viewSnellville, GA 30078
2553 twilight viewSnellville, GA 30078
Description
Welcome to your dream home! Situated in the prestigious top rated Brookwood Schools district, a coveted Bright Water vibrant Community, this stunning property offers unparalleled luxury and elegance. Step into the magnificent 2-story foyer with floor-to-ceiling windows that flood the space with natural light, creating a warm and inviting atmosphere. This expansive home boasts 7 bedrooms, providing ample space for family and guests. The basement is a true retreat, featuring a sauna room for ultimate relaxation and a walk-out basement that opens to the beautifully landscaped backyard. Each of the 7 bedrooms is designed with comfort and style in mind. The primary suite is a sanctuary, featuring a spa-like bathroom and a spacious walk-in closet. Additional bedrooms offer plenty of space for family members or guests. Don't miss the bedroom and full bath on main floor. The walk-out basement leads to a private backyard oasis, perfect for outdoor gatherings or stay inside and enjoy quiet moments of relaxation in the sauna room or a nice homemade meal prepared in the full kitchen located in the basement. The lush landscaping and serene environment make this home a true escape from the hustle and bustle. This home is close to excellent schools, shopping, dining, and recreational facilities. Enjoy the convenience of suburban living with easy access to urban amenities. Don't miss the opportunity to own this exquisite property. Contact us today to schedule a private tour and experience the luxury and elegance of this home firsthand. Your Dream Home Awaits! Seller is offering $5,000 in buyer incentives!
Property Details for 2553 Twilight View
- Subdivision ComplexBright Water
- Architectural StyleTraditional
- ExteriorPrivate Entrance, Rear Stairs, Storage
- Num Of Garage Spaces2
- Parking FeaturesAttached, Garage, Garage Door Opener
- Property AttachedNo
- Waterfront FeaturesCreek, Lake Front, Pond
LISTING UPDATED:
- StatusActive
- MLS #7559165
- Days on Site48
- Taxes$6,704 / year
- HOA Fees$1,025 / year
- MLS TypeResidential
- Year Built1999
- Lot Size0.25 Acres
- CountryGwinnett - GA
Location
Listing Courtesy of Coldwell Banker Realty - Rebecca Smith
LISTING UPDATED:
- StatusActive
- MLS #7559165
- Days on Site48
- Taxes$6,704 / year
- HOA Fees$1,025 / year
- MLS TypeResidential
- Year Built1999
- Lot Size0.25 Acres
- CountryGwinnett - GA
Building Information for 2553 Twilight View
- StoriesThree Or More
- Year Built1999
- Lot Size0.2500 Acres
Payment Calculator
Term
Interest
Home Price
Down Payment
The Payment Calculator is for illustrative purposes only. Read More
Property Information for 2553 Twilight View
Summary
Location and General Information
- Community Features: Clubhouse, Community Dock, Fishing, Homeowners Assoc, Lake, Playground, Pool, Powered Boats Allowed, RV/Boat Storage, Sidewalks, Street Lights, Tennis Court(s)
- Directions: Please use GPS.
- View: City, Lake, Other
- Coordinates: 33.891386,-84.039237
School Information
- Elementary School: Brookwood - Gwinnett
- Middle School: Crews
- High School: Brookwood
Taxes and HOA Information
- Parcel Number: R5022 320
- Tax Year: 2023
- Association Fee Includes: Maintenance Grounds, Reserve Fund, Swim, Tennis
- Tax Legal Description: 0
Virtual Tour
- Virtual Tour Link PP: https://www.propertypanorama.com/2553-Twilight-View-Snellville-GA-30078/unbranded
Parking
- Open Parking: No
Interior and Exterior Features
Interior Features
- Cooling: Ceiling Fan(s), Central Air, Electric
- Heating: Forced Air, Natural Gas, Zoned
- Appliances: Electric Oven, Gas Cooktop, Gas Water Heater, Microwave, Range Hood, Self Cleaning Oven, Trash Compactor
- Basement: Daylight, Exterior Entry, Finished, Finished Bath, Full, Interior Entry
- Fireplace Features: Gas Log, Gas Starter, Great Room
- Flooring: Carpet, Ceramic Tile, Hardwood
- Interior Features: Disappearing Attic Stairs, Double Vanity, Entrance Foyer, Entrance Foyer 2 Story, Sauna
- Levels/Stories: Three Or More
- Other Equipment: Irrigation Equipment
- Window Features: Insulated Windows, Plantation Shutters
- Kitchen Features: Breakfast Bar, Breakfast Room, Eat-in Kitchen, Keeping Room, Kitchen Island, Pantry Walk-In, Second Kitchen, Stone Counters, Tile Counters, View to Family Room
- Master Bathroom Features: Separate Tub/Shower, Vaulted Ceiling(s), Whirlpool Tub
- Foundation: Concrete Perimeter
- Main Bedrooms: 1
- Bathrooms Total Integer: 5
- Main Full Baths: 1
- Bathrooms Total Decimal: 5
Exterior Features
- Accessibility Features: Accessible Entrance
- Construction Materials: Brick 3 Sides
- Fencing: None
- Horse Amenities: None
- Patio And Porch Features: Deck, Front Porch, Patio, Rear Porch, Rooftop, Screened
- Pool Features: None
- Road Surface Type: Asphalt
- Roof Type: Composition, Shingle
- Security Features: Fire Alarm, Smoke Detector(s)
- Spa Features: Private
- Laundry Features: Laundry Room, Main Level
- Pool Private: No
- Road Frontage Type: City Street
- Other Structures: Garage(s)
Property
Utilities
- Sewer: Public Sewer
- Utilities: Cable Available, Electricity Available, Natural Gas Available, Phone Available, Sewer Available, Underground Utilities, Water Available
- Water Source: Public
- Electric: 110 Volts, 220 Volts in Laundry
Property and Assessments
- Home Warranty: Yes
- Property Condition: Resale
Green Features
- Green Energy Efficient: Insulation, Thermostat, Water Heater, Windows
- Green Energy Generation: None
Lot Information
- Common Walls: No Common Walls
- Lot Features: Back Yard, Front Yard, Landscaped
- Waterfront Footage: Creek, Lake Front, Pond
Rental
Rent Information
- Land Lease: No
- Occupant Types: Owner
Public Records for 2553 Twilight View
Tax Record
- 2023$6,704.00 ($558.67 / month)
Home Facts
- Beds7
- Baths5
- Total Finished SqFt6,288 SqFt
- StoriesThree Or More
- Lot Size0.2500 Acres
- StyleSingle Family Residence
- Year Built1999
- APNR5022 320
- CountyGwinnett - GA
- Fireplaces1




