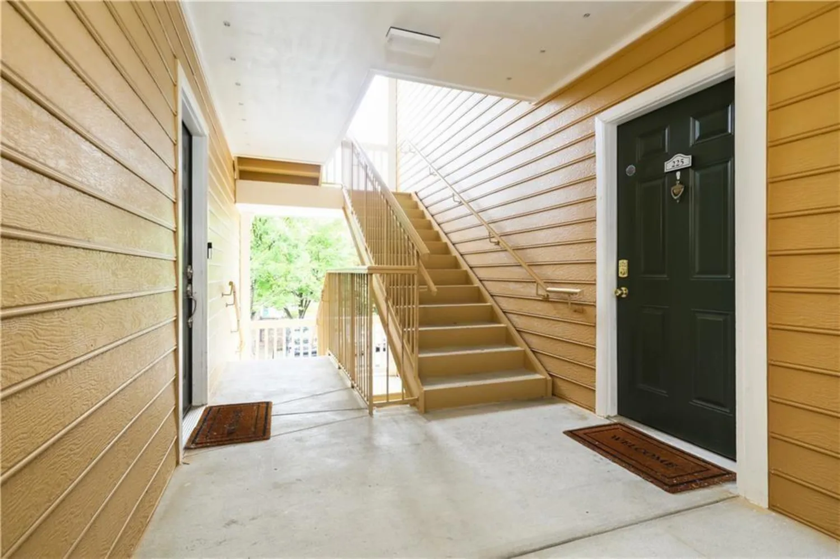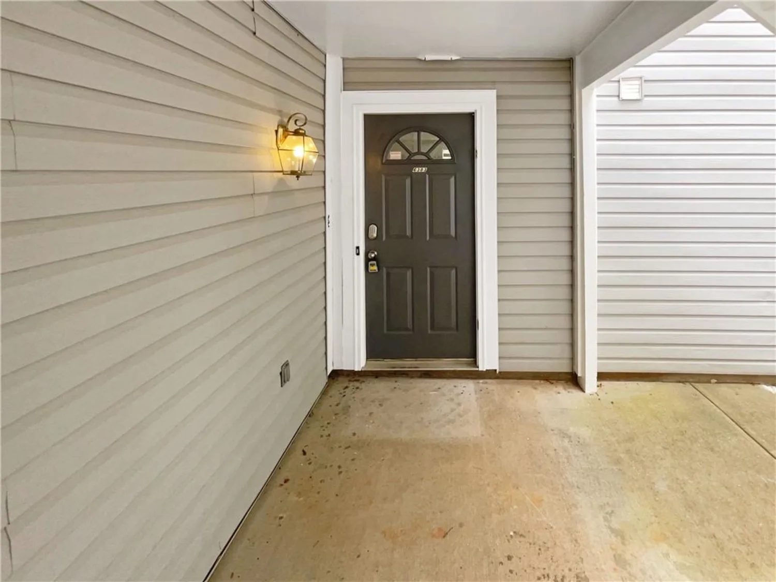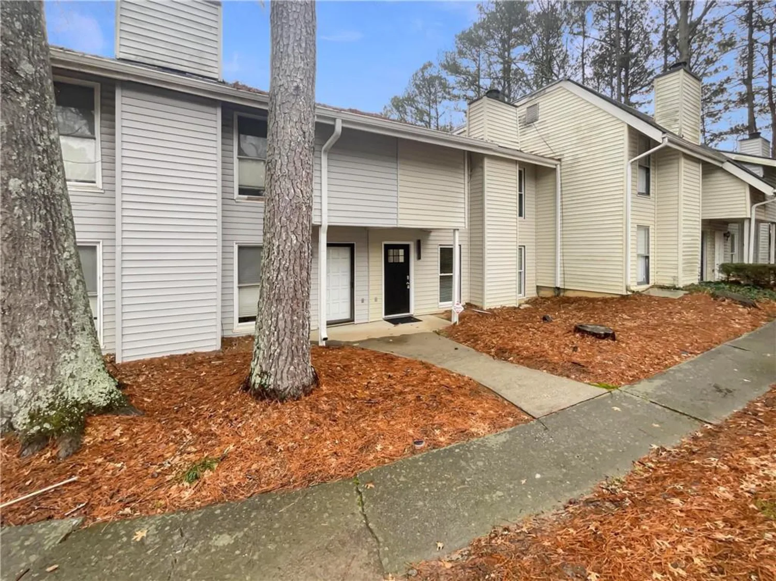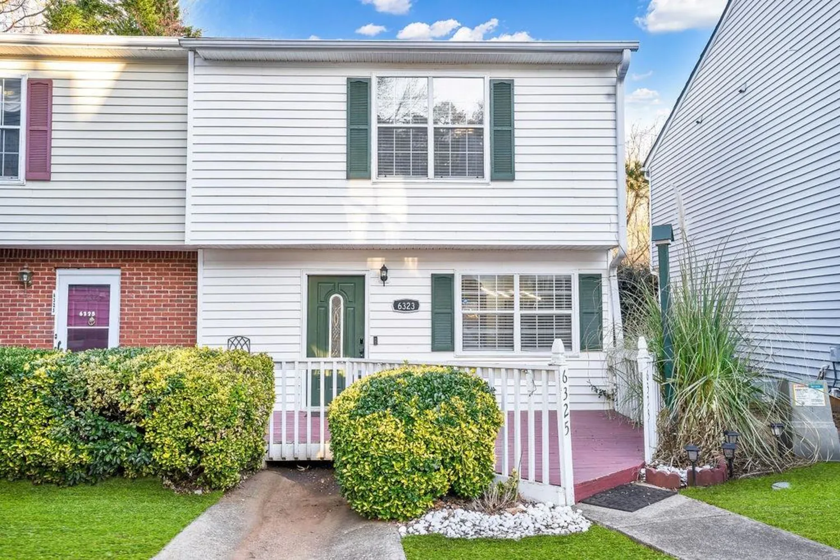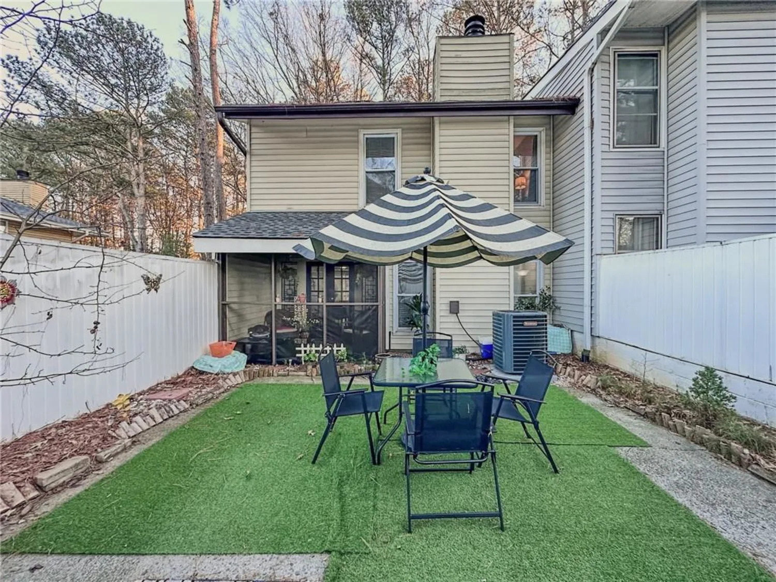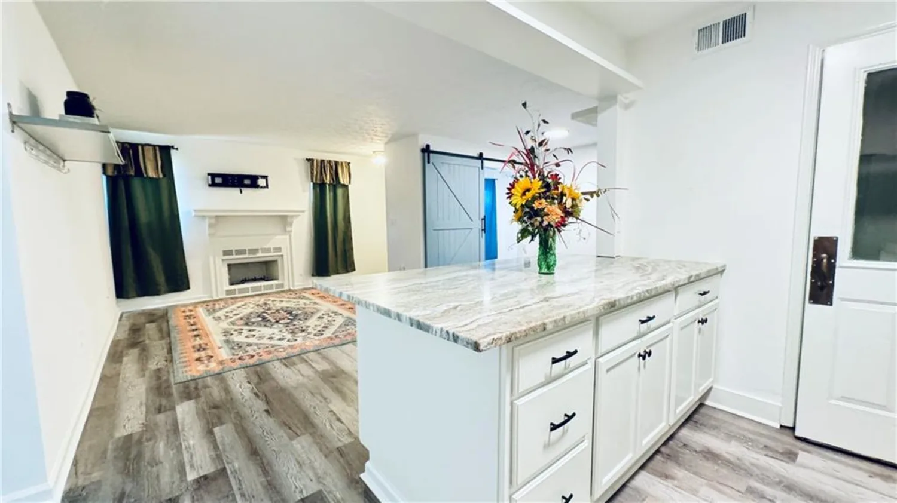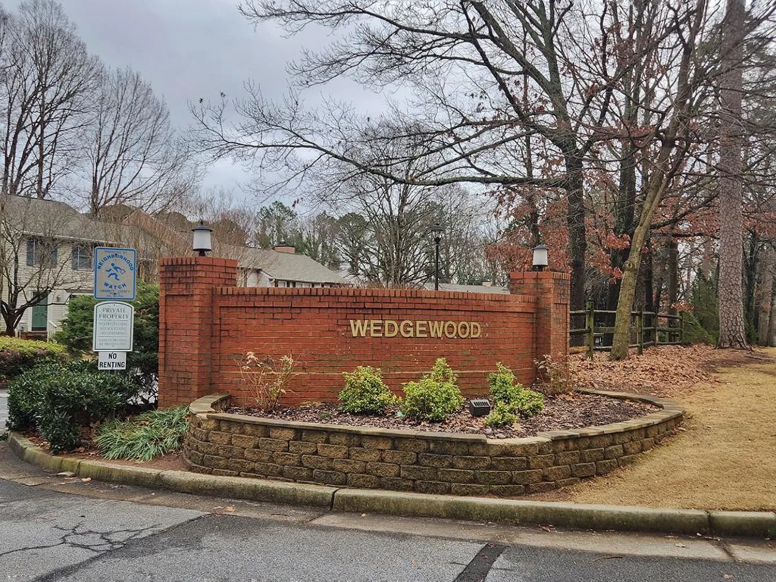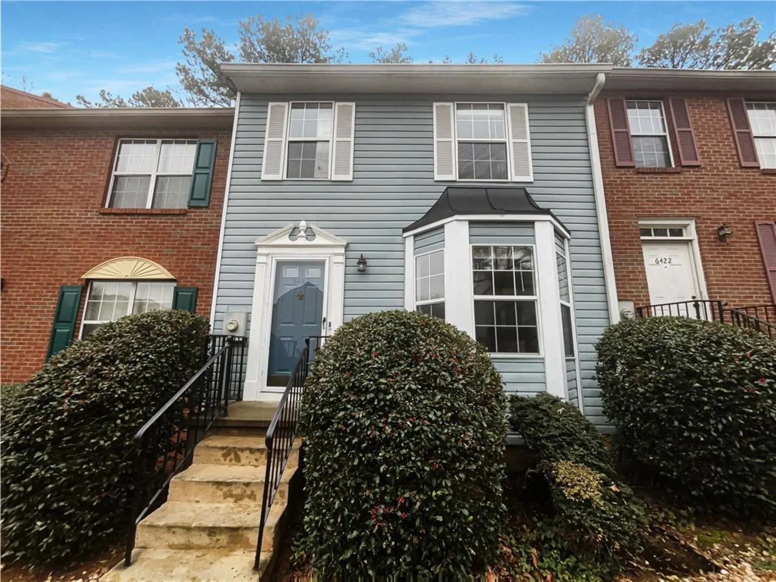1371 branch driveTucker, GA 30084
1371 branch driveTucker, GA 30084
Description
Fully renovated, open concept floor plan with 2 bed/2 bath condo in desirable location. New paint, new flooring, new kitchen cabinets, new quartz island, new S/S appliances, remodeled bathrooms, and new fixtures. Kitchen is equipped with gorgeous quartz counter tops. Entry way welcomes you with bright sunroom/entertainment area keeping privacy in mind. Perfect spot for coffee lovers, sunset watchers, book reader or ideal space to build your own nursery. Both bedrooms offer plenty of sunlight, and full remodeled bath with tons of storage. Color scheme compliments the modern touch. unbeatable/reasonable HOA to keep monthly expenses under control. Act now to call this "home sweet home" yours!
Property Details for 1371 Branch Drive
- Subdivision ComplexThe Springs
- Architectural StyleTraditional
- ExteriorLighting
- Num Of Parking Spaces2
- Parking FeaturesNone
- Property AttachedYes
- Waterfront FeaturesNone
LISTING UPDATED:
- StatusActive
- MLS #7559143
- Days on Site1
- Taxes$2,482 / year
- HOA Fees$266 / month
- MLS TypeResidential
- Year Built1983
- CountryGwinnett - GA
LISTING UPDATED:
- StatusActive
- MLS #7559143
- Days on Site1
- Taxes$2,482 / year
- HOA Fees$266 / month
- MLS TypeResidential
- Year Built1983
- CountryGwinnett - GA
Building Information for 1371 Branch Drive
- StoriesOne
- Year Built1983
- Lot Size0.0100 Acres
Payment Calculator
Term
Interest
Home Price
Down Payment
The Payment Calculator is for illustrative purposes only. Read More
Property Information for 1371 Branch Drive
Summary
Location and General Information
- Community Features: Homeowners Assoc, Playground, Pool, Sidewalks, Street Lights, Near Shopping
- Directions: Follow GPS.
- View: Other
- Coordinates: 33.892301,-84.21477
School Information
- Elementary School: Nesbit
- Middle School: Lilburn
- High School: Meadowcreek
Taxes and HOA Information
- Parcel Number: R6192D056
- Tax Year: 2023
- Tax Legal Description: Tax ID R6192D-056
Virtual Tour
- Virtual Tour Link PP: https://www.propertypanorama.com/1371-Branch-Drive-Tucker-GA-30084/unbranded
Parking
- Open Parking: No
Interior and Exterior Features
Interior Features
- Cooling: Window Unit(s), Central Air, Ceiling Fan(s)
- Heating: Central
- Appliances: Dishwasher, Disposal, Electric Range, Gas Water Heater, Microwave
- Basement: None
- Fireplace Features: Family Room, Factory Built
- Flooring: Luxury Vinyl
- Interior Features: Other
- Levels/Stories: One
- Other Equipment: None
- Window Features: Aluminum Frames
- Kitchen Features: Breakfast Bar, Pantry, View to Family Room, Solid Surface Counters
- Master Bathroom Features: Tub/Shower Combo
- Foundation: See Remarks
- Main Bedrooms: 2
- Bathrooms Total Integer: 2
- Main Full Baths: 2
- Bathrooms Total Decimal: 2
Exterior Features
- Accessibility Features: None
- Construction Materials: Other
- Fencing: None
- Horse Amenities: None
- Patio And Porch Features: None
- Pool Features: None
- Road Surface Type: Asphalt
- Roof Type: Composition
- Security Features: None
- Spa Features: None
- Laundry Features: In Kitchen, Main Level
- Pool Private: No
- Road Frontage Type: City Street
- Other Structures: None
Property
Utilities
- Sewer: Public Sewer
- Utilities: Cable Available, Electricity Available, Natural Gas Available, Phone Available, Sewer Available, Water Available
- Water Source: Public
- Electric: 110 Volts
Property and Assessments
- Home Warranty: No
- Property Condition: Updated/Remodeled
Green Features
- Green Energy Efficient: None
- Green Energy Generation: None
Lot Information
- Above Grade Finished Area: 1170
- Common Walls: 1 Common Wall
- Lot Features: Level
- Waterfront Footage: None
Rental
Rent Information
- Land Lease: No
- Occupant Types: Vacant
Public Records for 1371 Branch Drive
Tax Record
- 2023$2,482.00 ($206.83 / month)
Home Facts
- Beds2
- Baths2
- Total Finished SqFt1,170 SqFt
- Above Grade Finished1,170 SqFt
- StoriesOne
- Lot Size0.0100 Acres
- StyleCondominium
- Year Built1983
- APNR6192D056
- CountyGwinnett - GA
- Fireplaces1




