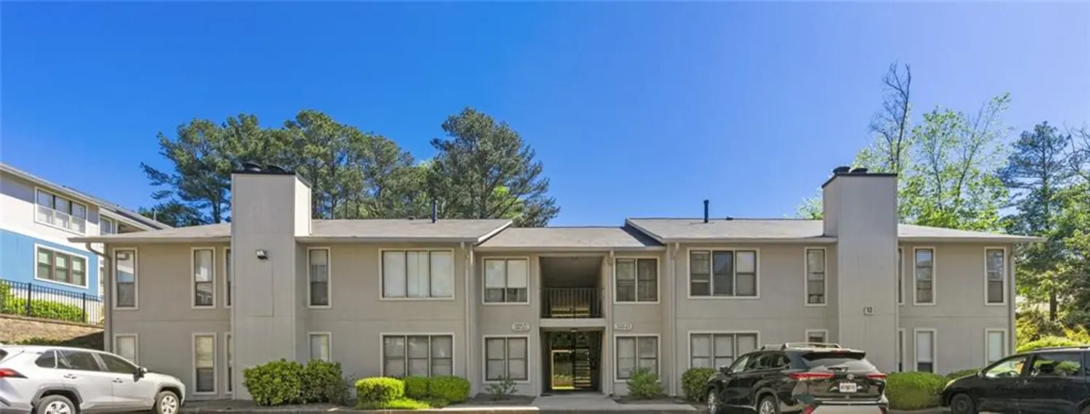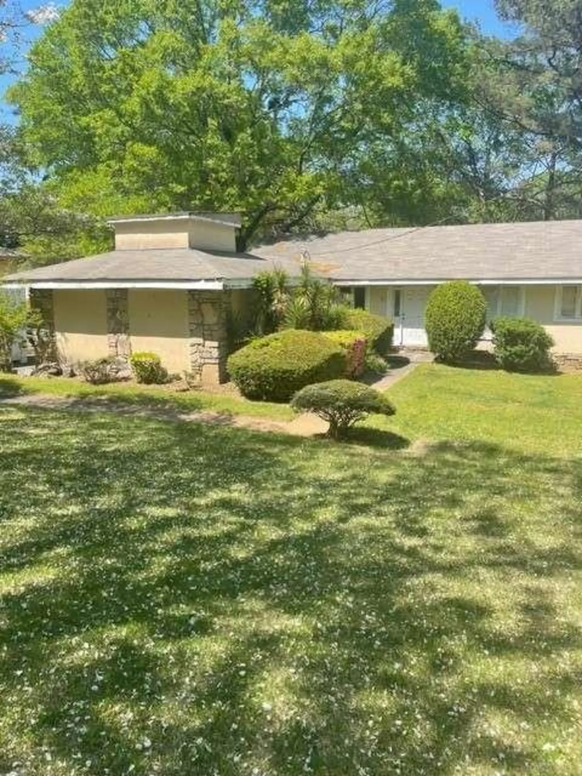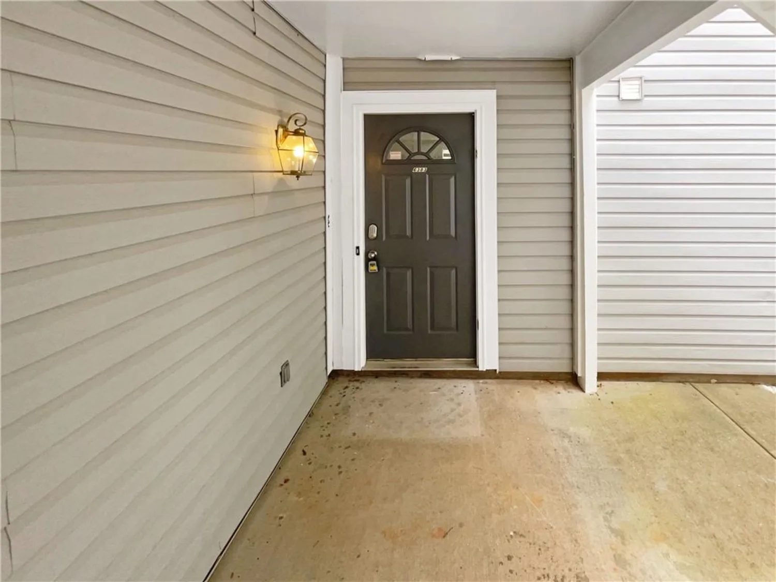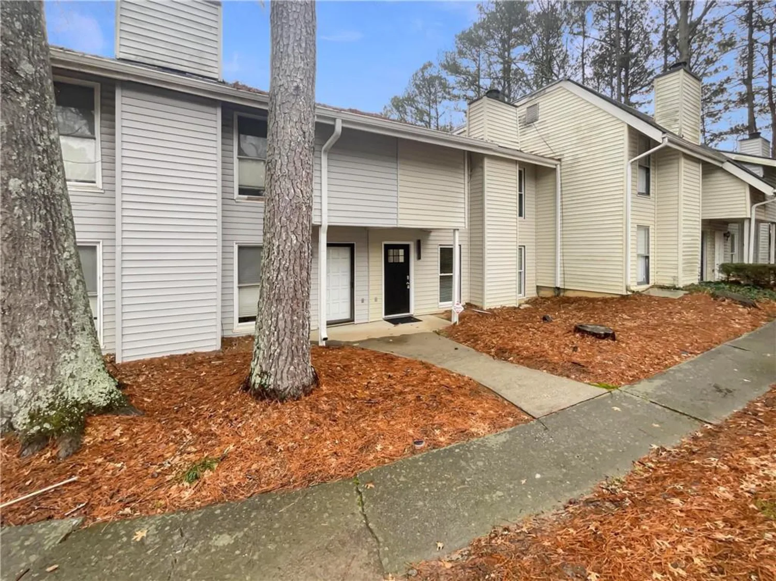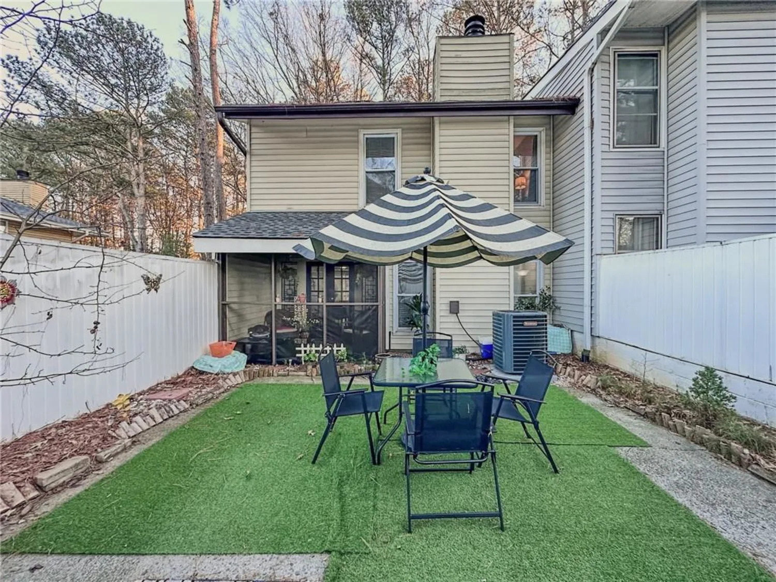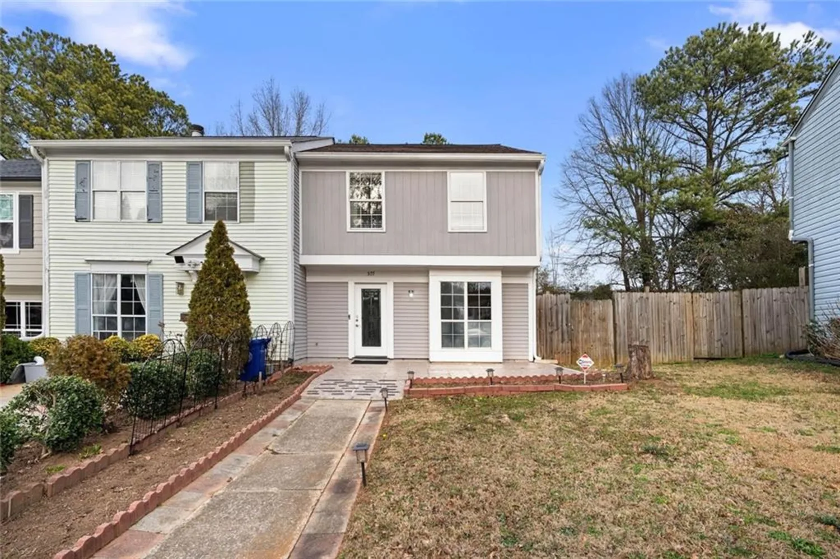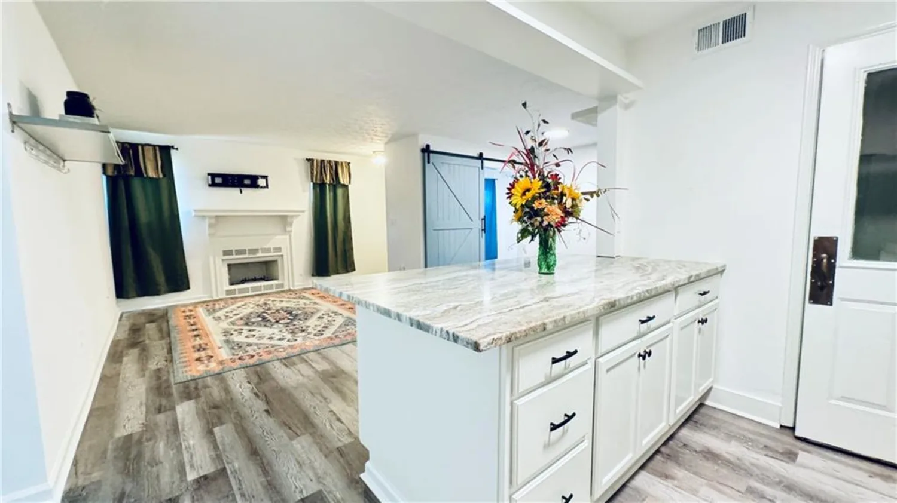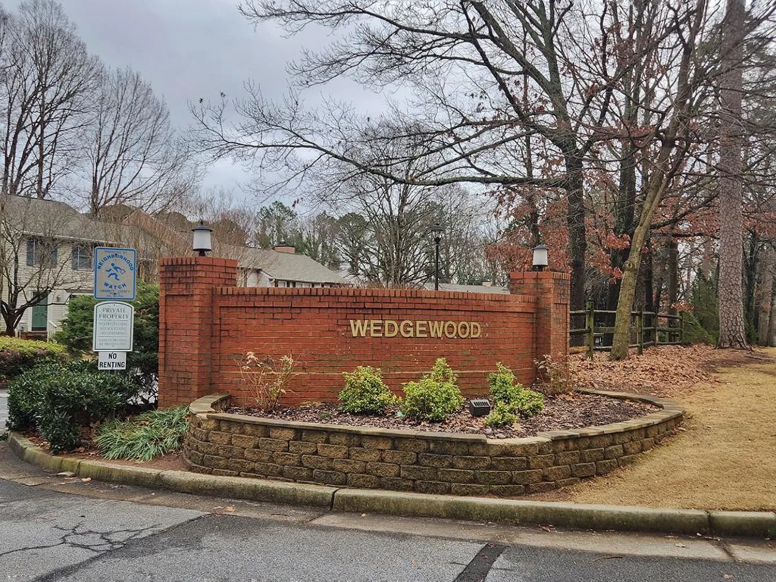6323 wedgeview driveTucker, GA 30084
6323 wedgeview driveTucker, GA 30084
Description
Welcome to this elegantly designed end-unit townhome in the highly sought-after Tucker area. This residence combines modern sophistication with practicality, featuring fresh paint, stunning lighting, and LVP, ceramic tile, and wood flooring throughout the home—no carpet here! Experience year-round comfort with a whole-house water filtration system and a brand-new furnace installed in 2025. The stylish kitchen boasts stainless steel appliances, granite countertops, and a sleek chandelier in the breakfast area. The expansive open-concept living area includes a gas fireplace, a dining space with a unique designer pendant light, and direct access to the kitchen. The living room features a French door leading to a private deck—ideal for entertaining. A conveniently located guest bathroom is on the main floor. Upstairs, the spacious primary suite includes a generous walk-in closet and a luxurious ensuite bathroom. Two well-proportioned secondary bedrooms share a thoughtfully designed bathroom. Conveniently located just minutes from shops, gyms, restaurants, and I-85, this home presents the perfect blend of comfort and convenience. Enjoy this tranquil community with access to a swimming pool and tennis court. The HOA covers roof maintenance, water, trash, landscaping, pest control, termite protection, and exterior upkeep. Don’t miss the opportunity to make this stunning townhome your own!
Property Details for 6323 Wedgeview Drive
- Subdivision ComplexWedgewood
- Architectural StyleTownhouse
- ExteriorOther
- Num Of Parking Spaces1
- Parking FeaturesOn Street
- Property AttachedYes
- Waterfront FeaturesNone
LISTING UPDATED:
- StatusActive
- MLS #7492108
- Days on Site52
- Taxes$3,366 / year
- HOA Fees$373 / month
- MLS TypeResidential
- Year Built1996
- Lot Size0.02 Acres
- CountryGwinnett - GA
LISTING UPDATED:
- StatusActive
- MLS #7492108
- Days on Site52
- Taxes$3,366 / year
- HOA Fees$373 / month
- MLS TypeResidential
- Year Built1996
- Lot Size0.02 Acres
- CountryGwinnett - GA
Building Information for 6323 Wedgeview Drive
- StoriesTwo
- Year Built1996
- Lot Size0.0200 Acres
Payment Calculator
Term
Interest
Home Price
Down Payment
The Payment Calculator is for illustrative purposes only. Read More
Property Information for 6323 Wedgeview Drive
Summary
Location and General Information
- Community Features: Homeowners Assoc, Near Schools, Pool, Street Lights, Tennis Court(s), Other
- Directions: From I-285, take Exit 37 for Lavista Rd eastbound. Turn right on Fellowship Rd, left on Lavista North Dr, then right on Wedgview Dr. From Jimmy Carter Blvd, go southwest on S Norcross Tucker Rd, then left on Old Norcross Tucker Rd. Wedgewood Community is on the left, with the unit privately nestled in the rear.
- View: Bay
- Coordinates: 33.888753,-84.202351
School Information
- Elementary School: Nesbit
- Middle School: Lilburn
- High School: Meadowcreek
Taxes and HOA Information
- Parcel Number: R6168B074
- Tax Year: 2024
- Association Fee Includes: Maintenance Grounds, Pest Control, Swim, Termite, Tennis, Trash, Water
- Tax Legal Description: UN B, BLDG RR WEDGEWOOD NO 3
Virtual Tour
- Virtual Tour Link PP: https://www.propertypanorama.com/6323-Wedgeview-Drive-Tucker-GA-30084/unbranded
Parking
- Open Parking: Yes
Interior and Exterior Features
Interior Features
- Cooling: Ceiling Fan(s), Central Air
- Heating: Forced Air, Natural Gas
- Appliances: Dishwasher, Gas Cooktop, Gas Oven, Gas Range, Gas Water Heater, Microwave, Refrigerator
- Basement: None
- Fireplace Features: Family Room, Gas Log
- Flooring: Ceramic Tile, Hardwood, Luxury Vinyl
- Interior Features: Entrance Foyer, High Ceilings 9 ft Lower
- Levels/Stories: Two
- Other Equipment: None
- Window Features: None
- Kitchen Features: Breakfast Room, Cabinets Other, Cabinets White, Eat-in Kitchen, Solid Surface Counters, Other
- Master Bathroom Features: Tub/Shower Combo, Other
- Foundation: Slab
- Total Half Baths: 1
- Bathrooms Total Integer: 3
- Bathrooms Total Decimal: 2
Exterior Features
- Construction Materials: Frame, Vinyl Siding
- Fencing: None
- Horse Amenities: None
- Patio And Porch Features: Deck, Front Porch
- Pool Features: None
- Road Surface Type: Asphalt, Other
- Roof Type: Composition, Shingle
- Security Features: Carbon Monoxide Detector(s), Fire Alarm, Smoke Detector(s)
- Spa Features: None
- Laundry Features: In Hall, Laundry Room
- Pool Private: No
- Road Frontage Type: City Street
- Other Structures: None
Property
Utilities
- Sewer: Public Sewer
- Utilities: Cable Available, Electricity Available, Natural Gas Available, Phone Available, Sewer Available, Water Available
- Water Source: Public
- Electric: Other
Property and Assessments
- Home Warranty: No
- Property Condition: Resale
Green Features
- Green Energy Efficient: None
- Green Energy Generation: None
Lot Information
- Common Walls: 1 Common Wall
- Lot Features: Corner Lot, Other
- Waterfront Footage: None
Rental
Rent Information
- Land Lease: No
- Occupant Types: Vacant
Public Records for 6323 Wedgeview Drive
Tax Record
- 2024$3,366.00 ($280.50 / month)
Home Facts
- Beds3
- Baths2
- Total Finished SqFt1,480 SqFt
- StoriesTwo
- Lot Size0.0200 Acres
- StyleTownhouse
- Year Built1996
- APNR6168B074
- CountyGwinnett - GA
- Fireplaces1




