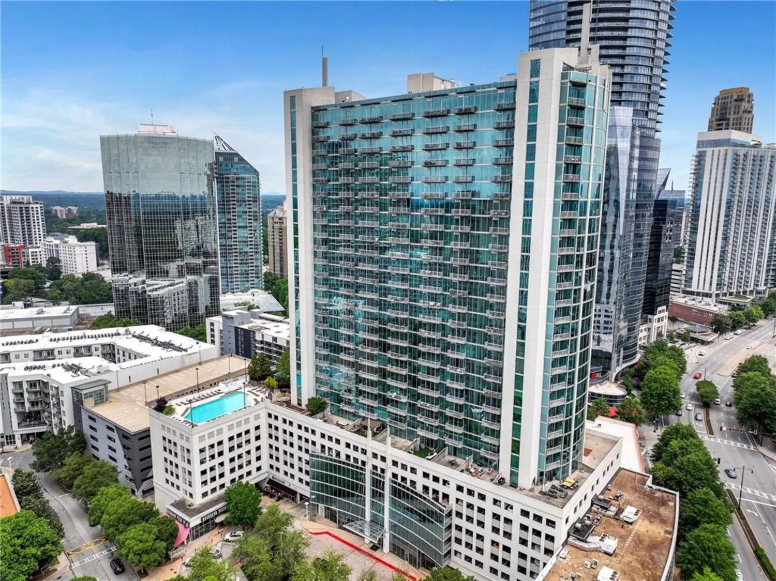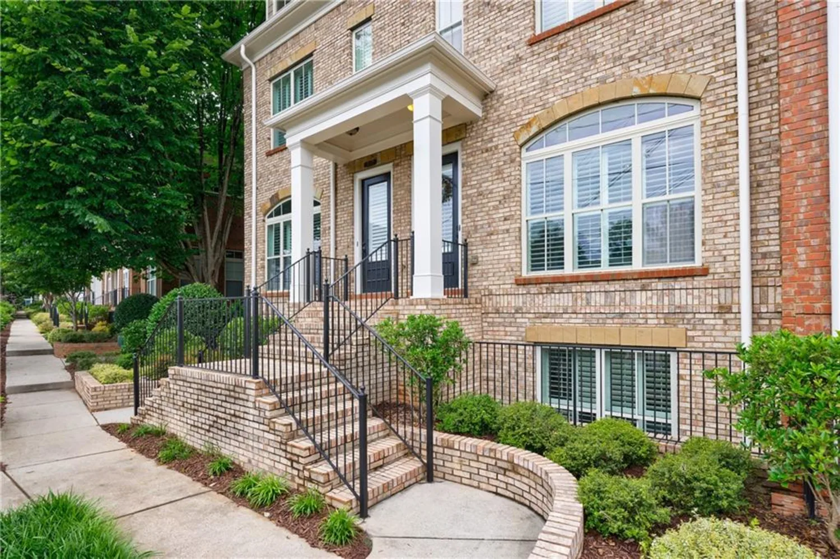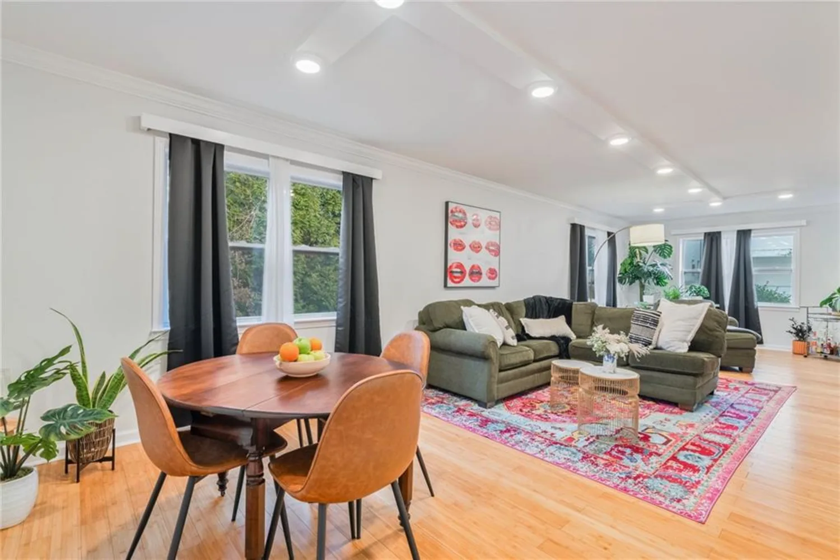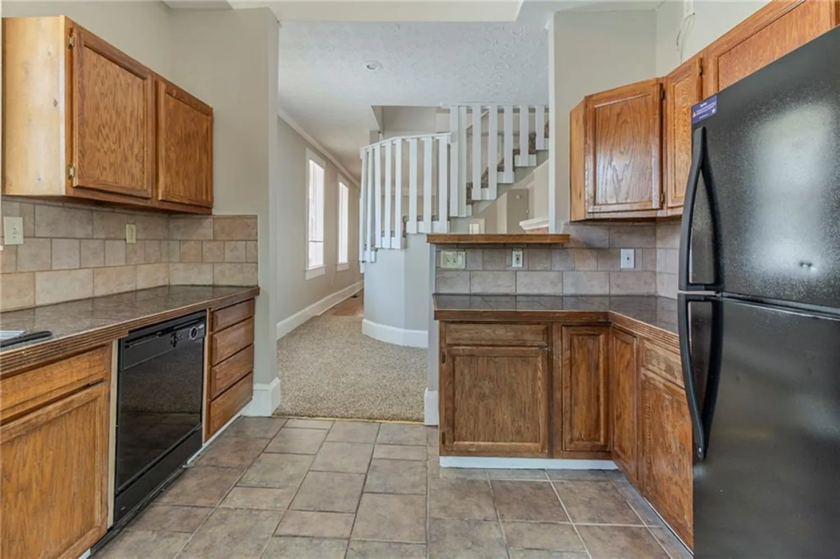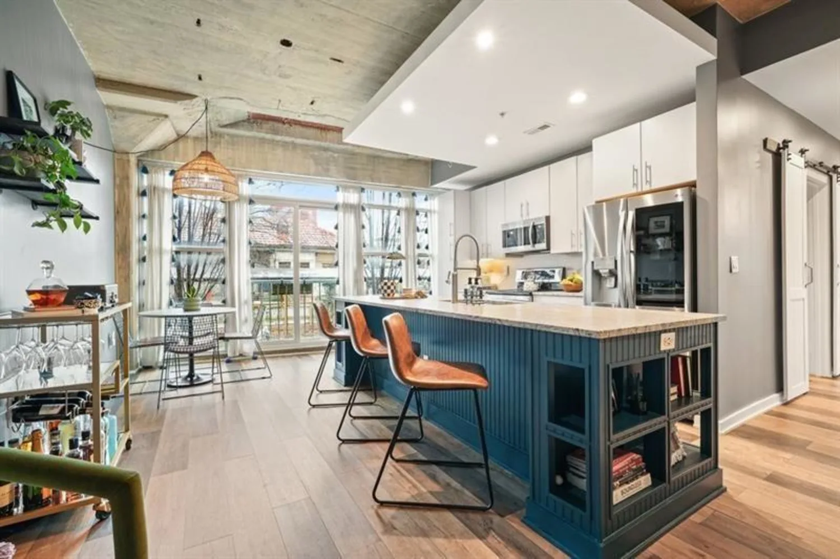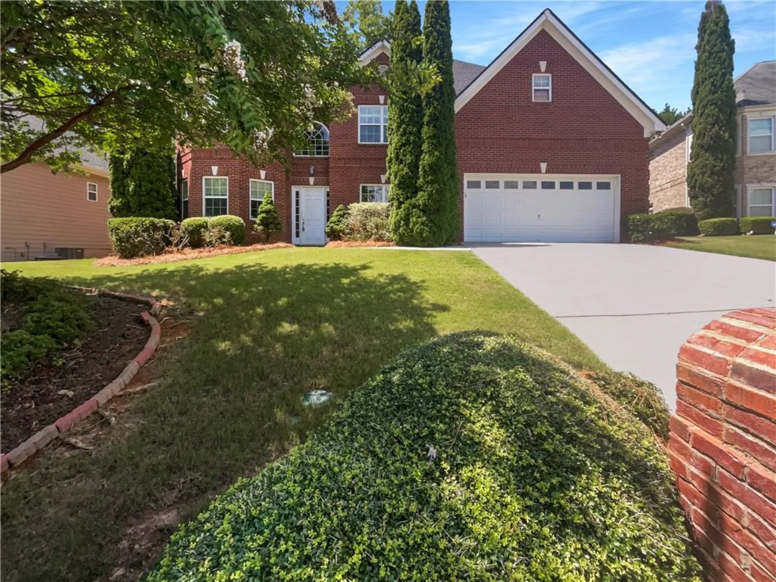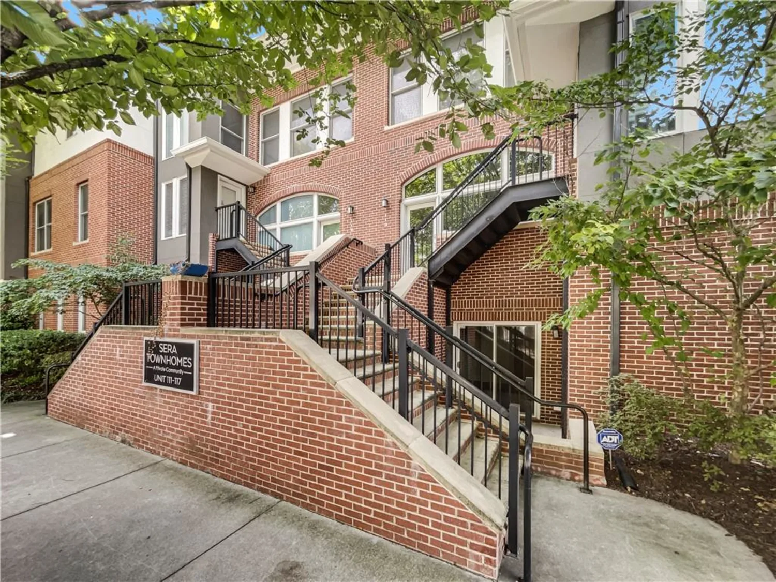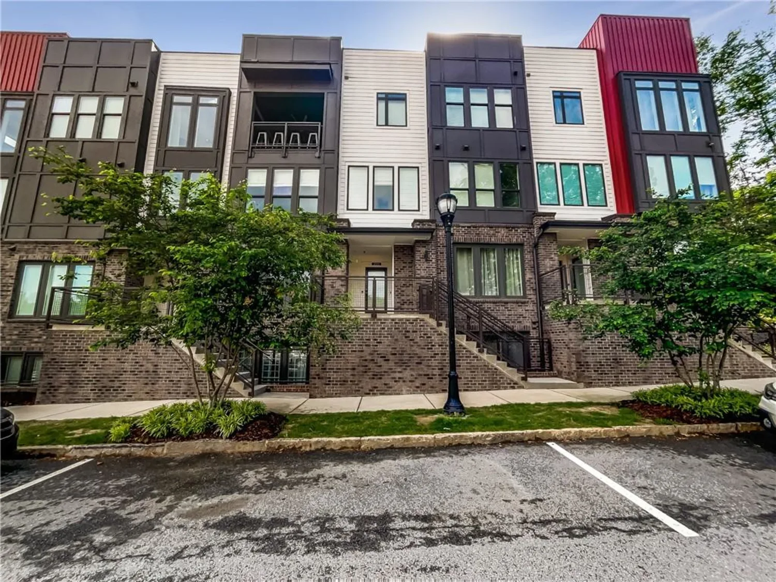12 valley forge place nw 215Atlanta, GA 30318
12 valley forge place nw 215Atlanta, GA 30318
Description
Welcome to 12 Valley Forge Place – a rare gem tucked inside the coveted, gated community of Westover Plantation! This beautifully renovated end-unit townhome sits on the most desirable row in the neighborhood, offering serene wooded backyard views and unmatched privacy. Located in one of West Buckhead’s best communities and zoned for the top-ranked Morris Brandon school district, this home truly has it all. From the moment you arrive, the pride of ownership is unmistakable. Every room of this home has been thoughtfully updated and meticulously maintained, creating a space that lives more like a single-family home. Step inside to find a welcoming foyer, beautiful hardwood floors, designer lighting, fresh paint, and elegant trim work throughout. The spacious main level offers an open-concept flow with a sunny family room and fireplace, a renovated powder room, a separate dining area, and a chef’s dream kitchen featuring honed granite countertops, new cabinetry, and stainless-steel appliances. Just off the kitchen is a well-designed laundry/utility room, complete with full-size washer and dryer, a tankless water heater, and a new HVAC system installed in 2022. Upstairs, you’ll find three generously-sized bedrooms and two completely renovated bathrooms, including a luxurious primary suite with large walk-in shower with dual shower-heads, and THREE closets, one being a spacious walk-in! Need storage? There’s easy attic access for all your extras! Outside, your private patio is the perfect spot for morning coffee, grilling with friends, or quiet evenings surrounded by nature. The grassy lawn and lush wooded backdrop add a peaceful, park-like vibe to everyday living. Westover Plantation offers an unbeatable lifestyle with resort-style amenities including a clubhouse, fitness center, swimming pool, tennis & pickleball courts, dog stations and even a dog park, playground, walking trails and EV charging stations. You are just minutes from I-75, top-tier shopping, local breweries, popular eateries, and everything Atlanta has to offer. Don’t miss your chance to own this stylish retreat in one of the city’s most desirable communities!
Property Details for 12 Valley Forge Place NW 215
- Subdivision ComplexWestover Plantation
- Architectural StyleTownhouse, Traditional
- ExteriorCourtyard, Rain Gutters, Other
- Num Of Parking Spaces1
- Parking FeaturesAssigned, Deeded, Kitchen Level, Unassigned, Electric Vehicle Charging Station(s)
- Property AttachedYes
- Waterfront FeaturesNone
LISTING UPDATED:
- StatusClosed
- MLS #7558928
- Days on Site5
- Taxes$5,142 / year
- HOA Fees$470 / month
- MLS TypeResidential
- Year Built1979
- CountryFulton - GA
LISTING UPDATED:
- StatusClosed
- MLS #7558928
- Days on Site5
- Taxes$5,142 / year
- HOA Fees$470 / month
- MLS TypeResidential
- Year Built1979
- CountryFulton - GA
Building Information for 12 Valley Forge Place NW 215
- StoriesTwo
- Year Built1979
- Lot Size0.0358 Acres
Payment Calculator
Term
Interest
Home Price
Down Payment
The Payment Calculator is for illustrative purposes only. Read More
Property Information for 12 Valley Forge Place NW 215
Summary
Location and General Information
- Community Features: Dog Park, Fitness Center, Gated, Homeowners Assoc, Near Public Transport, Pickleball, Playground, Pool, Street Lights, Tennis Court(s)
- Directions: Please use GPS and enter 2nd entrance of the community (across from Fernleaf Circle) if coming from DeFoors Ferry Road. Gate Code will be provided through SHOWINGTIME appointment. If you have ANY questions please reach out.
- View: Neighborhood, Park/Greenbelt, Trees/Woods
- Coordinates: 33.823686,-84.441523
School Information
- Elementary School: Morris Brandon
- Middle School: Willis A. Sutton
- High School: North Atlanta
Taxes and HOA Information
- Parcel Number: 17 022000080026
- Tax Year: 2024
- Association Fee Includes: Maintenance Grounds, Maintenance Structure, Pest Control, Reserve Fund, Security, Swim, Termite, Tennis, Trash
- Tax Legal Description: 17-0220-0008-002-6
Virtual Tour
Parking
- Open Parking: No
Interior and Exterior Features
Interior Features
- Cooling: Ceiling Fan(s), Central Air, Electric, Heat Pump
- Heating: Central, Heat Pump
- Appliances: Dishwasher, Disposal, Dryer, Gas Cooktop, Gas Range, Microwave, Range Hood, Refrigerator, Self Cleaning Oven, Tankless Water Heater, Washer
- Basement: None
- Fireplace Features: Glass Doors, Living Room
- Flooring: Ceramic Tile, Luxury Vinyl, Wood, Other
- Interior Features: Bookcases, Crown Molding, Disappearing Attic Stairs, Entrance Foyer, High Speed Internet, Recessed Lighting, Walk-In Closet(s)
- Levels/Stories: Two
- Other Equipment: None
- Window Features: Double Pane Windows, Insulated Windows, Window Treatments
- Kitchen Features: Breakfast Bar, Cabinets White, Kitchen Island, Stone Counters, View to Family Room
- Master Bathroom Features: Shower Only, Other
- Foundation: Slab
- Total Half Baths: 1
- Bathrooms Total Integer: 3
- Bathrooms Total Decimal: 2
Exterior Features
- Accessibility Features: None
- Construction Materials: Brick 3 Sides
- Fencing: Back Yard, Fenced, Wrought Iron
- Horse Amenities: None
- Patio And Porch Features: Patio, Rear Porch, Terrace
- Pool Features: In Ground, Private
- Road Surface Type: Asphalt, Paved
- Roof Type: Composition
- Security Features: Carbon Monoxide Detector(s), Secured Garage/Parking, Security Gate, Smoke Detector(s)
- Spa Features: None
- Laundry Features: Electric Dryer Hookup, Laundry Closet, Laundry Room, Main Level
- Pool Private: Yes
- Road Frontage Type: Private Road
- Other Structures: Other
Property
Utilities
- Sewer: Public Sewer
- Utilities: Cable Available, Electricity Available, Natural Gas Available, Phone Available, Sewer Available, Underground Utilities, Water Available
- Water Source: Public
- Electric: 110 Volts
Property and Assessments
- Home Warranty: No
- Property Condition: Resale
Green Features
- Green Energy Efficient: None
- Green Energy Generation: None
Lot Information
- Above Grade Finished Area: 1560
- Common Walls: End Unit, No One Above, No One Below
- Lot Features: Level
- Waterfront Footage: None
Multi Family
- # Of Units In Community: 215
Rental
Rent Information
- Land Lease: No
- Occupant Types: Owner
Public Records for 12 Valley Forge Place NW 215
Tax Record
- 2024$5,142.00 ($428.50 / month)
Home Facts
- Beds3
- Baths2
- Total Finished SqFt1,560 SqFt
- Above Grade Finished1,560 SqFt
- StoriesTwo
- Lot Size0.0358 Acres
- StyleCondominium
- Year Built1979
- APN17 022000080026
- CountyFulton - GA
- Fireplaces1




