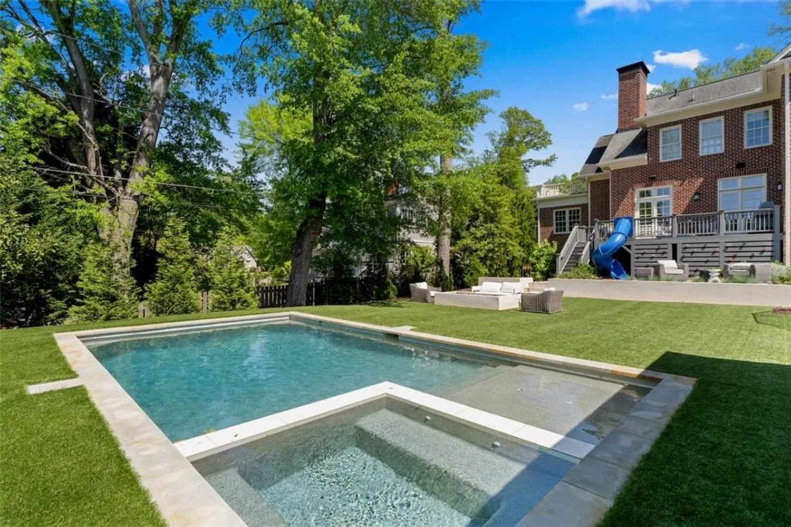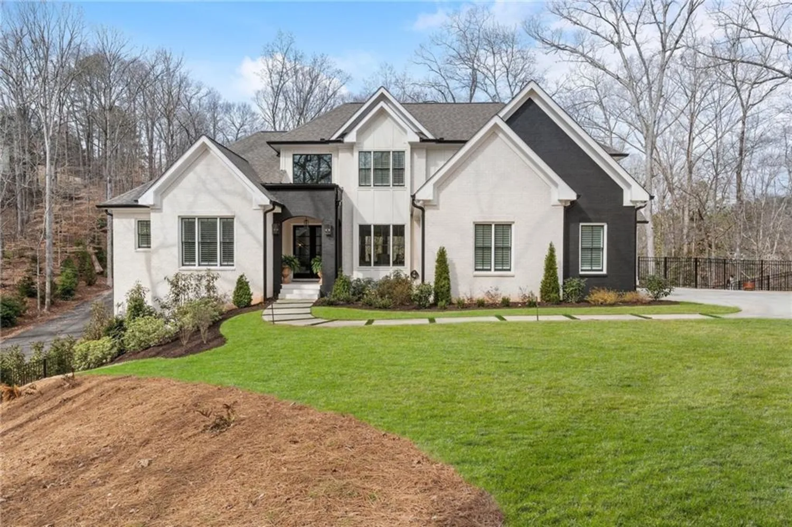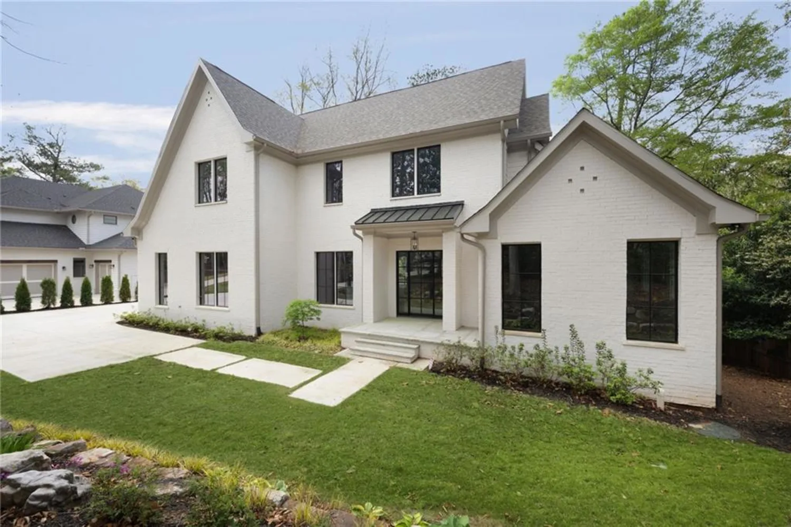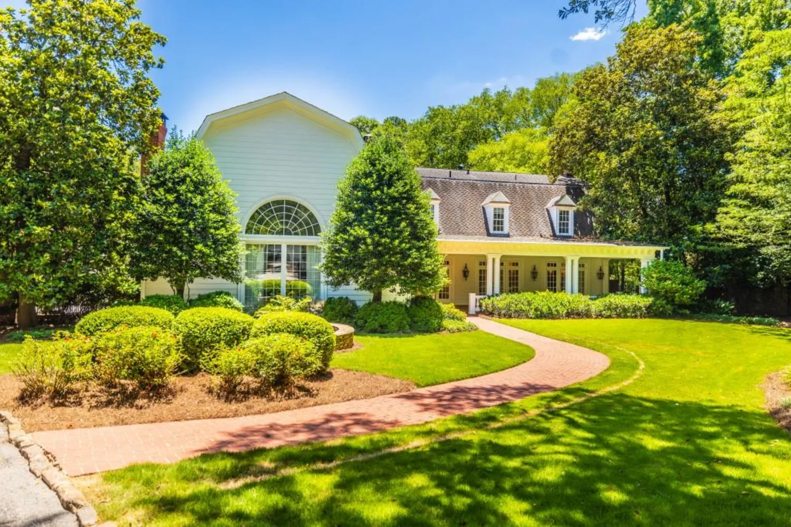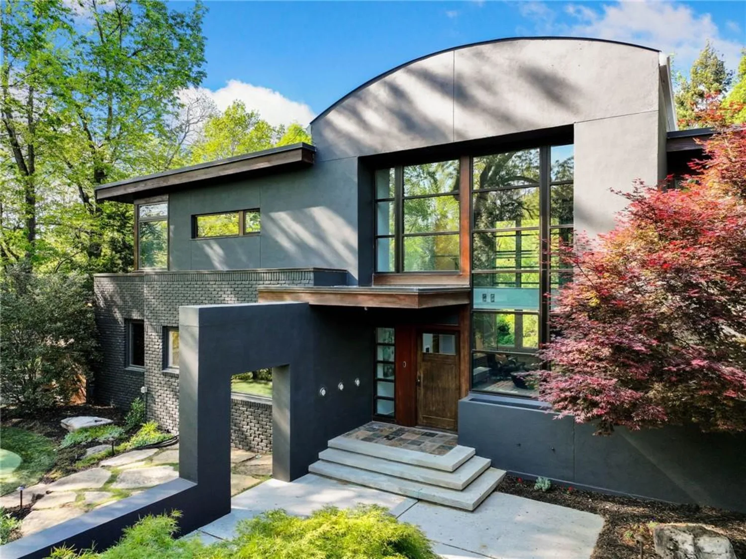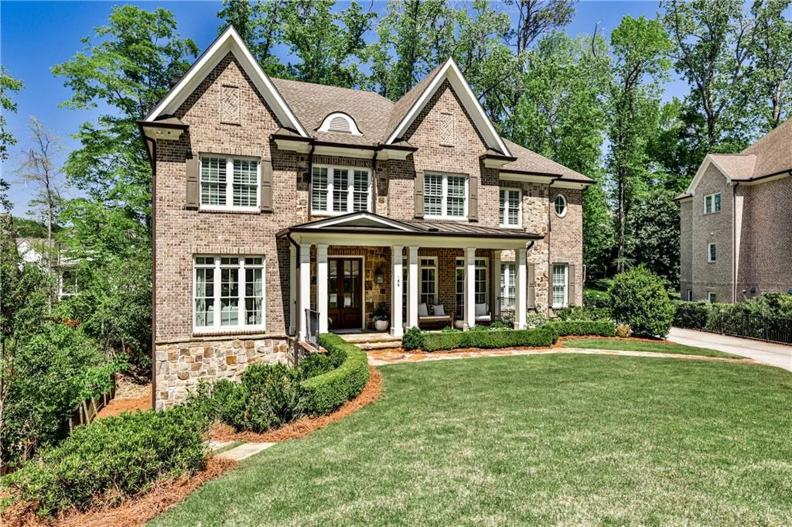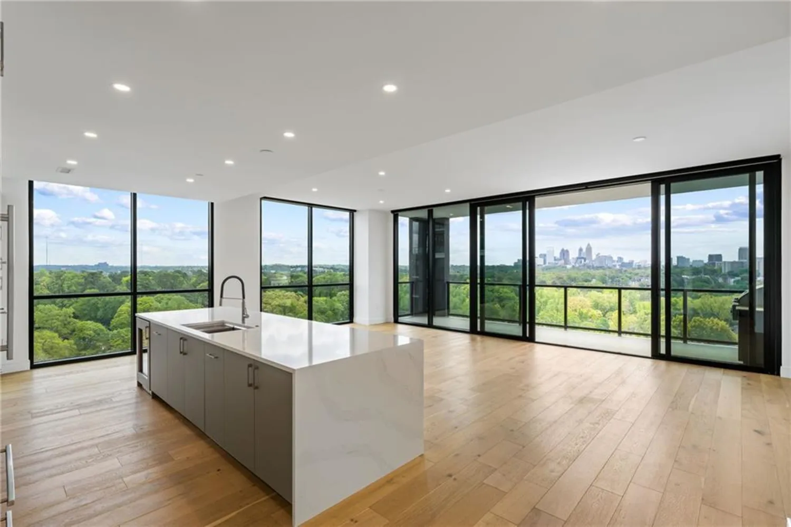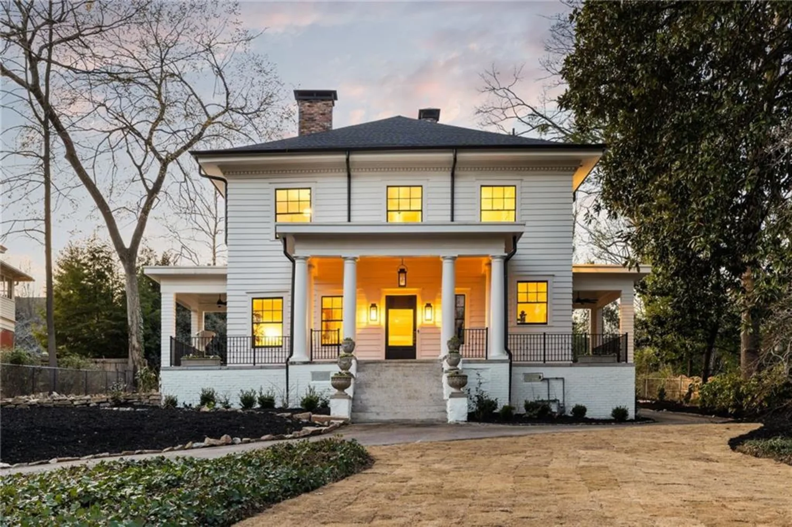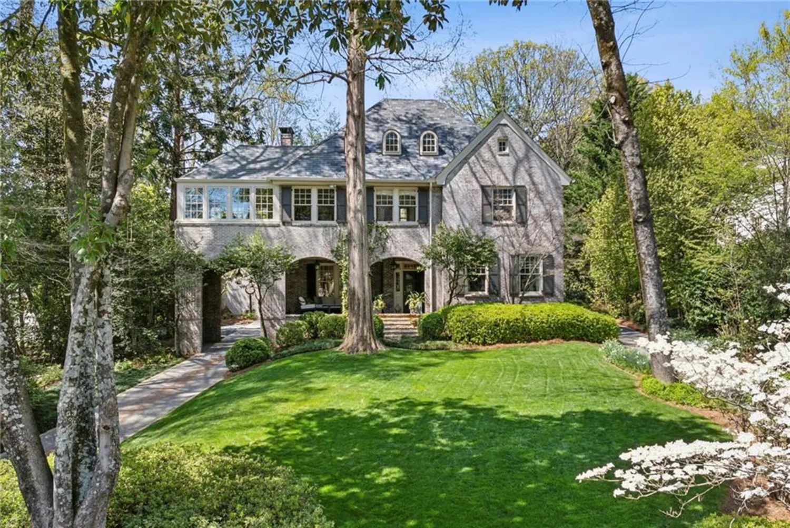820 moores mill road nwAtlanta, GA 30327
820 moores mill road nwAtlanta, GA 30327
Description
Discover unparalleled luxury and modern design in this stunning custom-built estate by Modern City Homes, located just minutes away from the Governor's Mansion. This contemporary dream home features 5 bedrooms, 5 full baths, a guest bath, pet shower, and 2 laundry rooms, all within an expansive open concept layout. With soaring 20+ foot ceilings and exquisite white oak hardwood flooring throughout, the space is flooded with natural light through floor-to-ceiling Pella Energy Star windows. The chef's kitchen is a masterpiece, outfitted with Miele appliances, custom cabinetry, a waterfall island, and a spacious scullery—perfect for culinary enthusiasts and social gatherings. Step outside to your lush, private backyard, complete with a saltwater pool and spa. Two master bedrooms with the owner's suite, conveniently located on the main level, boasts a lavish bath with floating vanities and separate his and her water closets. Upstairs, you'll find a second master suite with his/her closets and 3 secondary en-suite bedrooms, connected by a sleek floating staircase with glass railings. The second floor also includes an open loft space for entertainment. The sprawling basement offers endless customization options, from a recreation area and fitness room to a steam shower, home theater, styling salon, safe room, kitchenette, or au pair suite. Additional features include a 3-car garage with electric car charging ports and seamless access to major highways, Atlanta's top-rated schools, shopping, entertainment, and fine dining. This one-of-a-kind estate offers the perfect blend of contemporary elegance and cutting-edge design. Don't miss the opportunity to call this remarkable property home!
Property Details for 820 Moores Mill Road NW
- Subdivision ComplexN/A
- Architectural StyleContemporary, Modern
- ExteriorLighting, Private Yard, Rain Gutters
- Num Of Garage Spaces3
- Num Of Parking Spaces3
- Parking FeaturesAttached, Driveway, Garage, Garage Door Opener, Garage Faces Side
- Property AttachedNo
- Waterfront FeaturesNone
LISTING UPDATED:
- StatusComing Soon
- MLS #7558871
- Days on Site0
- Taxes$9,480 / year
- MLS TypeResidential
- Year Built2025
- Lot Size0.56 Acres
- CountryFulton - GA
LISTING UPDATED:
- StatusComing Soon
- MLS #7558871
- Days on Site0
- Taxes$9,480 / year
- MLS TypeResidential
- Year Built2025
- Lot Size0.56 Acres
- CountryFulton - GA
Building Information for 820 Moores Mill Road NW
- StoriesThree Or More
- Year Built2025
- Lot Size0.5624 Acres
Payment Calculator
Term
Interest
Home Price
Down Payment
The Payment Calculator is for illustrative purposes only. Read More
Property Information for 820 Moores Mill Road NW
Summary
Location and General Information
- Community Features: None
- Directions: Northside Drive North, Turn Right on Moores Mill, 3rd home on Right - 820 Moores Mill Rd.
- View: City, Pool, Trees/Woods
- Coordinates: 33.840494,-84.414739
School Information
- Elementary School: Jackson - Atlanta
- Middle School: Willis A. Sutton
- High School: North Atlanta
Taxes and HOA Information
- Tax Year: 2024
- Tax Legal Description: See remarks
- Tax Lot: 157
Virtual Tour
Parking
- Open Parking: Yes
Interior and Exterior Features
Interior Features
- Cooling: Ceiling Fan(s), Central Air, ENERGY STAR Qualified Equipment
- Heating: ENERGY STAR Qualified Equipment
- Appliances: Dishwasher, Disposal, Double Oven, ENERGY STAR Qualified Appliances, Gas Cooktop, Microwave, Range Hood, Refrigerator, Self Cleaning Oven, Tankless Water Heater
- Basement: Bath/Stubbed, Daylight, Walk-Out Access
- Fireplace Features: Electric, Family Room, Outside
- Flooring: Ceramic Tile, Hardwood
- Interior Features: Bookcases, Entrance Foyer 2 Story, High Ceilings 10 ft Lower, Recessed Lighting, Sound System, Walk-In Closet(s)
- Levels/Stories: Three Or More
- Other Equipment: Irrigation Equipment
- Window Features: ENERGY STAR Qualified Windows, Insulated Windows
- Kitchen Features: Breakfast Bar, Breakfast Room, Kitchen Island, Other Surface Counters, Pantry Walk-In, Second Kitchen, Solid Surface Counters, View to Family Room, Wine Rack
- Master Bathroom Features: Bidet, Double Shower, Double Vanity, Tub/Shower Combo
- Foundation: Concrete Perimeter
- Main Bedrooms: 1
- Total Half Baths: 1
- Bathrooms Total Integer: 6
- Main Full Baths: 1
- Bathrooms Total Decimal: 5
Exterior Features
- Accessibility Features: Accessible Closets, Accessible Doors
- Construction Materials: Spray Foam Insulation, Stone, Stucco
- Fencing: Back Yard, Fenced, Wood
- Horse Amenities: None
- Patio And Porch Features: Covered, Deck, Front Porch, Rear Porch
- Pool Features: Gas Heat, Heated, In Ground, Pool/Spa Combo, Private, Salt Water
- Road Surface Type: Asphalt
- Roof Type: Other
- Security Features: Carbon Monoxide Detector(s), Smoke Detector(s)
- Spa Features: Private
- Laundry Features: Electric Dryer Hookup, Gas Dryer Hookup, Main Level, Upper Level
- Pool Private: Yes
- Road Frontage Type: City Street
- Other Structures: None
Property
Utilities
- Sewer: Public Sewer
- Utilities: Cable Available, Electricity Available, Natural Gas Available, Phone Available, Sewer Available, Underground Utilities, Water Available
- Water Source: Public
- Electric: 220 Volts, 220 Volts in Garage, 220 Volts in Laundry
Property and Assessments
- Home Warranty: Yes
- Property Condition: New Construction
Green Features
- Green Energy Efficient: HVAC, Insulation, Roof, Thermostat, Water Heater, Windows
- Green Energy Generation: None
Lot Information
- Above Grade Finished Area: 5350
- Common Walls: No Common Walls
- Lot Features: Back Yard, Front Yard, Landscaped, Private, Sprinklers In Front, Sprinklers In Rear
- Waterfront Footage: None
Rental
Rent Information
- Land Lease: No
- Occupant Types: Vacant
Public Records for 820 Moores Mill Road NW
Tax Record
- 2024$9,480.00 ($790.00 / month)
Home Facts
- Beds5
- Baths5
- Total Finished SqFt7,850 SqFt
- Above Grade Finished5,350 SqFt
- Below Grade Finished350 SqFt
- StoriesThree Or More
- Lot Size0.5624 Acres
- StyleSingle Family Residence
- Year Built2025
- CountyFulton - GA
- Fireplaces2




