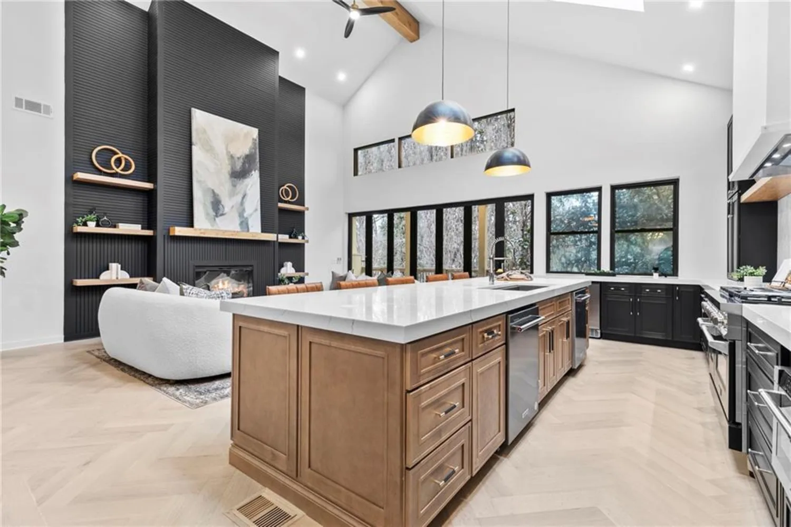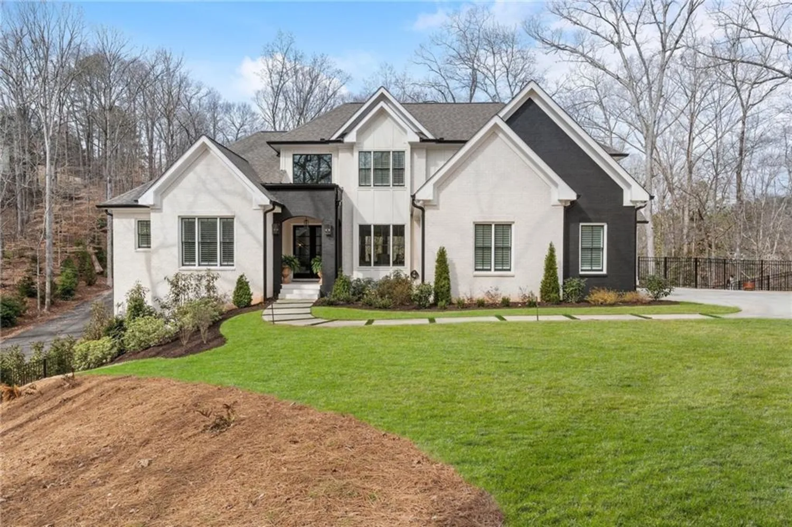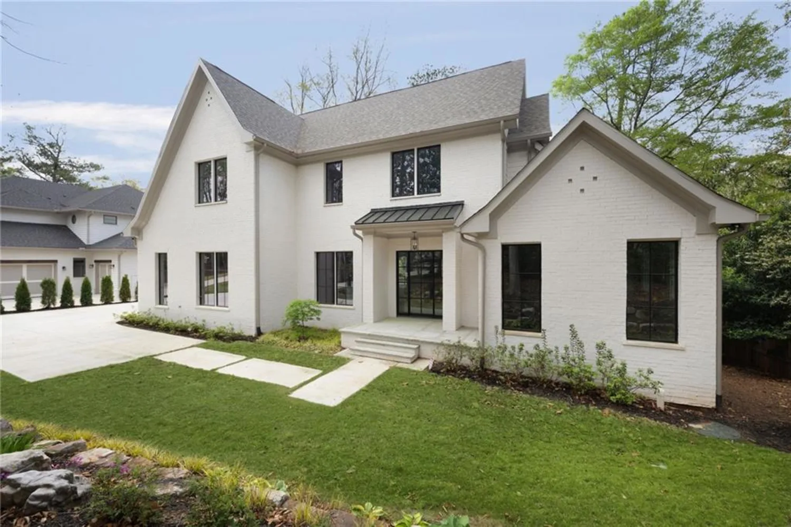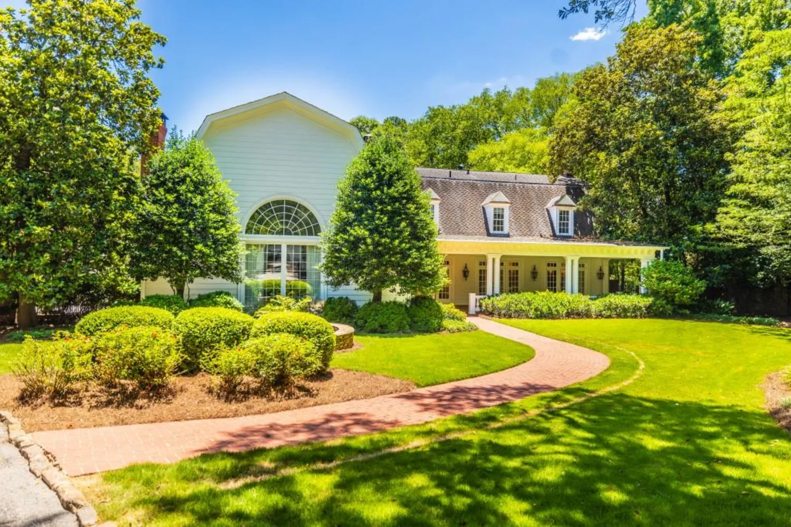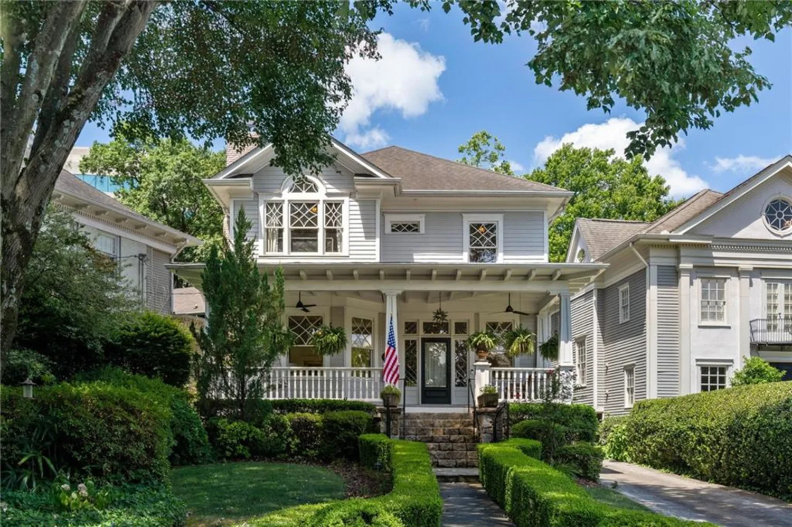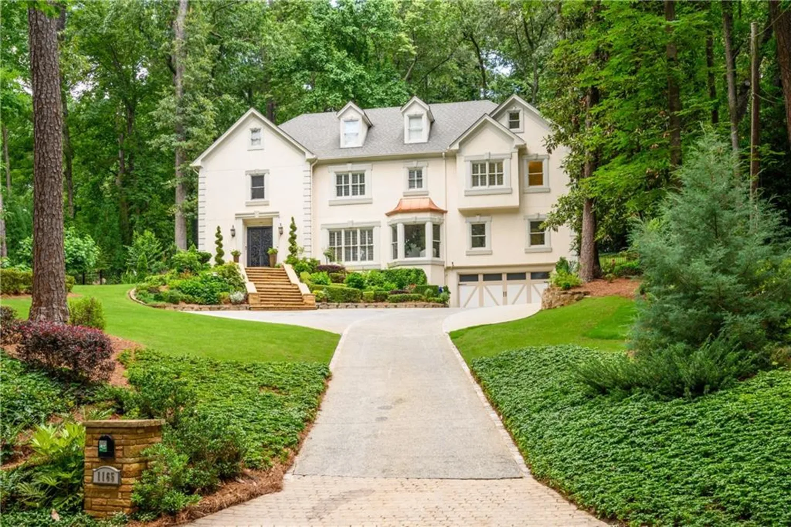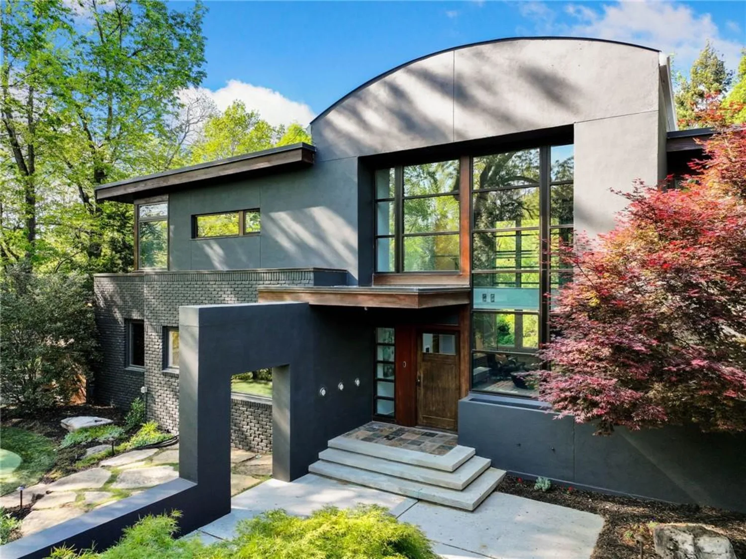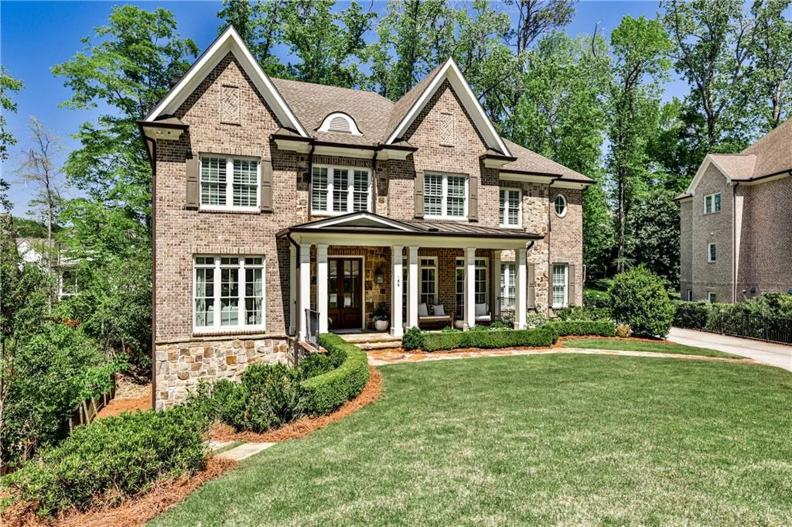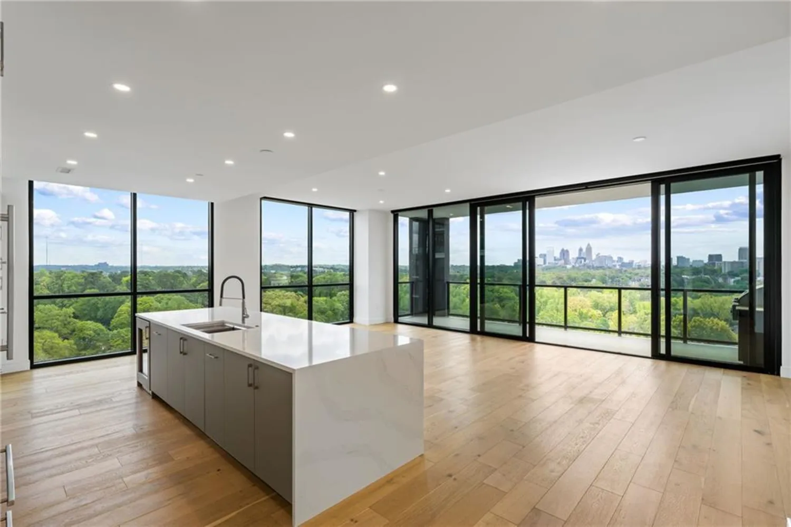1116 dan johnson road neAtlanta, GA 30307
1116 dan johnson road neAtlanta, GA 30307
Description
In one of the most inventory challenged times we can remember in Druid Hills, we are delighted to present this impeccable, newer-construction estate that seamlessly blends timeless elegance with modern sophistication. From the moment you step through the front door, you’re welcomed by a serene sitting room and an elegant formal dining space, both bathed in natural light and perfect for refined entertaining. Continue to the open-concept chef’s kitchen—anchored by premium Thermador Professional Series appliances, bespoke cabinetry, and a generous island—effortlessly flowing into the expansive family room centered around one of two wood-burning fireplaces. French doors open onto a west-facing deck, capturing breathtaking sunsets and overlooking a show-stopping private resort-style oasis. Enjoy the heated saltwater pool and spa, framed by lush landscaping and complemented by an outdoor fireplace and built-in speakers—an entertainer’s dream. A private, gated drive leads to the oversized two-car detached garage, enhancing both security and convenience. Upstairs, you’ll find three graciously scaled bedrooms and two baths, including a sumptuous Primary Suite with spa-inspired finishes. The fully finished terrace level adds exceptional versatility with a private guest suite, a state-of-the-art home gym/game room, an expansive media room, and a large flexible-use space—ideal for a home office, studio, or playroom. Technologically forward, the home is wired with Cat 5e Ethernet, Dolby Atmos 5.4.1 surround sound in the lower level, Alexa/smart-switch integration, and outdoor audio for immersive poolside sound. Additional features include dual hot water heaters, a whole-house water filtration system, and a reverse osmosis water system in the kitchen. Freshly repainted interiors and refinished hardwoods complete this turn-key retreat located on one of the quietest, most sought-after streets in Druid Hills. This extraordinary home offers an unparalleled lifestyle—and must be experienced to be truly appreciated. Open to view 4/19 from 2-4!
Property Details for 1116 Dan Johnson Road NE
- Subdivision ComplexDruid Hills
- Architectural StyleTraditional
- ExteriorPrivate Yard, Rain Gutters
- Num Of Garage Spaces2
- Parking FeaturesCovered, Detached, Driveway, Garage, On Street
- Property AttachedNo
- Waterfront FeaturesNone
LISTING UPDATED:
- StatusActive
- MLS #7557342
- Days on Site8
- Taxes$17,790 / year
- MLS TypeResidential
- Year Built2013
- Lot Size0.32 Acres
- CountryDekalb - GA
LISTING UPDATED:
- StatusActive
- MLS #7557342
- Days on Site8
- Taxes$17,790 / year
- MLS TypeResidential
- Year Built2013
- Lot Size0.32 Acres
- CountryDekalb - GA
Building Information for 1116 Dan Johnson Road NE
- StoriesTwo
- Year Built2013
- Lot Size0.3200 Acres
Payment Calculator
Term
Interest
Home Price
Down Payment
The Payment Calculator is for illustrative purposes only. Read More
Property Information for 1116 Dan Johnson Road NE
Summary
Location and General Information
- Community Features: Near Public Transport, Near Schools, Near Shopping, Near Trails/Greenway
- Directions: South on Oakdale Road from N Decatur. Left on Villenah and then right on Dan Johnson Road.
- View: Neighborhood, Pool, Trees/Woods
- Coordinates: 33.784808,-84.333083
School Information
- Elementary School: Fernbank
- Middle School: Druid Hills
- High School: Druid Hills
Taxes and HOA Information
- Parcel Number: 18 002 06 105
- Tax Year: 2024
- Tax Legal Description: 87 X 128 X 43 X 29 X ... LOT9 05/08/2014 .33 AC DANIEL J. MATTHEWS ESTATES
Virtual Tour
- Virtual Tour Link PP: https://www.propertypanorama.com/1116-Dan-Johnson-Road-NE-Atlanta-GA-30307/unbranded
Parking
- Open Parking: Yes
Interior and Exterior Features
Interior Features
- Cooling: Ceiling Fan(s), Central Air
- Heating: Central
- Appliances: Dishwasher, Electric Range, Gas Cooktop, Microwave, Range Hood, Refrigerator
- Basement: Finished, Finished Bath, Full, Walk-Out Access
- Fireplace Features: Family Room, Living Room
- Flooring: Hardwood
- Interior Features: Bookcases, Double Vanity, Dry Bar, High Speed Internet, Recessed Lighting, Vaulted Ceiling(s), Walk-In Closet(s)
- Levels/Stories: Two
- Other Equipment: Irrigation Equipment
- Window Features: Insulated Windows
- Kitchen Features: Cabinets White, Eat-in Kitchen, Kitchen Island, View to Family Room
- Master Bathroom Features: Separate Tub/Shower, Soaking Tub
- Foundation: Brick/Mortar
- Main Bedrooms: 1
- Total Half Baths: 1
- Bathrooms Total Integer: 5
- Main Full Baths: 1
- Bathrooms Total Decimal: 4
Exterior Features
- Accessibility Features: None
- Construction Materials: Brick 4 Sides
- Fencing: Back Yard
- Horse Amenities: None
- Patio And Porch Features: Deck
- Pool Features: In Ground, Private, Salt Water
- Road Surface Type: Paved
- Roof Type: Composition, Shingle
- Security Features: Secured Garage/Parking, Security Gate, Security System Owned, Smoke Detector(s)
- Spa Features: None
- Laundry Features: Laundry Room
- Pool Private: Yes
- Road Frontage Type: None
- Other Structures: None
Property
Utilities
- Sewer: Public Sewer
- Utilities: Cable Available, Electricity Available, Natural Gas Available, Phone Available, Sewer Available, Water Available
- Water Source: Public
- Electric: 110 Volts
Property and Assessments
- Home Warranty: No
- Property Condition: Resale
Green Features
- Green Energy Efficient: None
- Green Energy Generation: None
Lot Information
- Common Walls: No Common Walls
- Lot Features: Back Yard, Front Yard, Landscaped, Level, Private
- Waterfront Footage: None
Rental
Rent Information
- Land Lease: No
- Occupant Types: Owner
Public Records for 1116 Dan Johnson Road NE
Tax Record
- 2024$17,790.00 ($1,482.50 / month)
Home Facts
- Beds5
- Baths4
- Total Finished SqFt5,600 SqFt
- StoriesTwo
- Lot Size0.3200 Acres
- StyleSingle Family Residence
- Year Built2013
- APN18 002 06 105
- CountyDekalb - GA
- Fireplaces2




