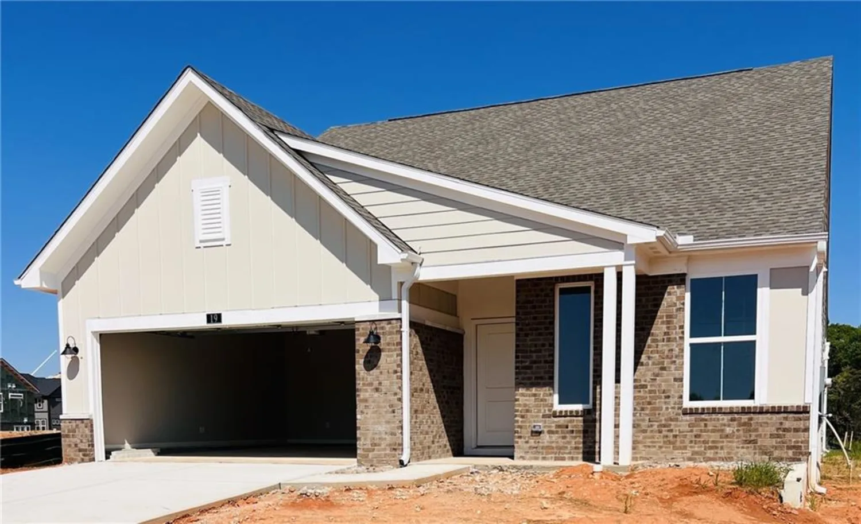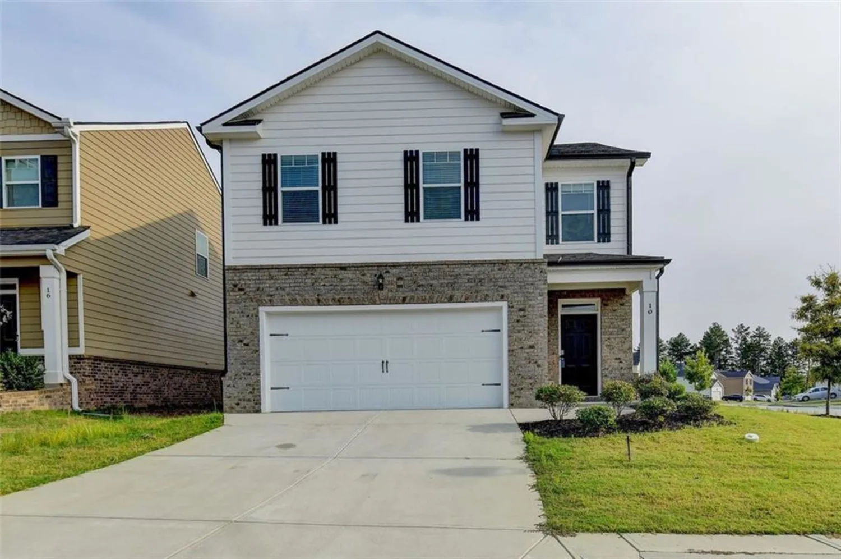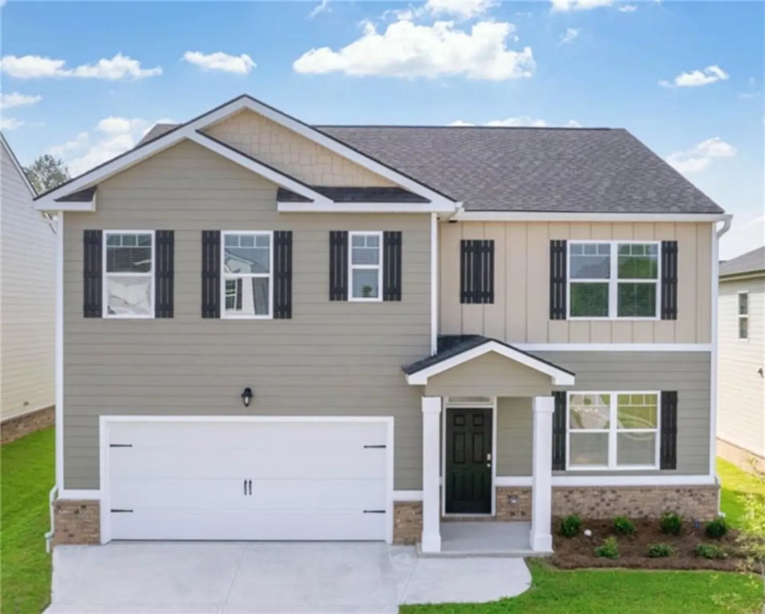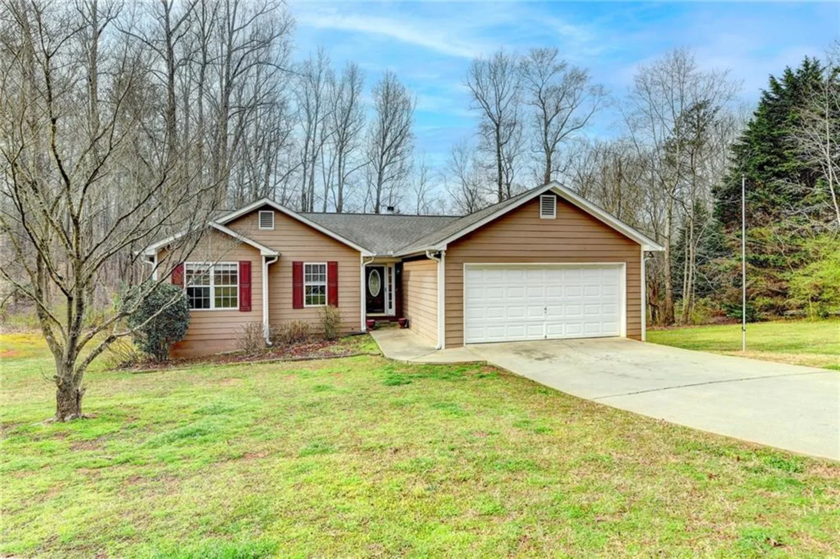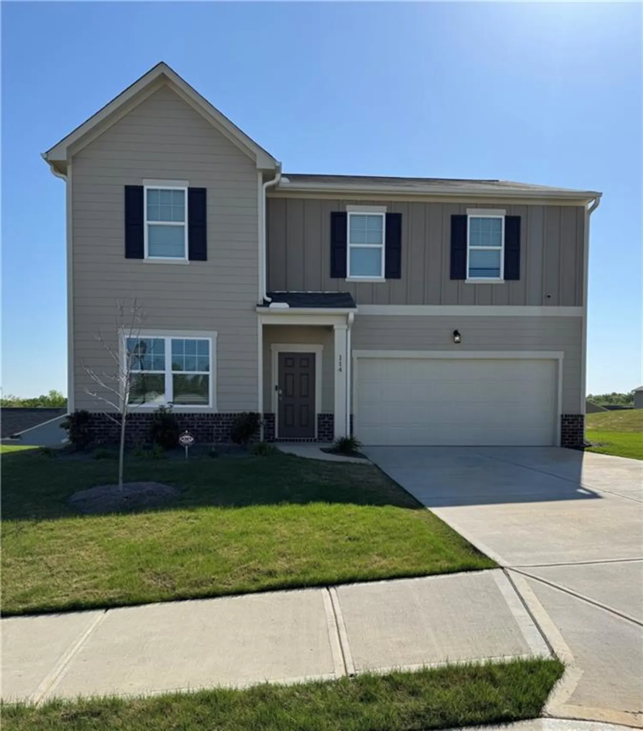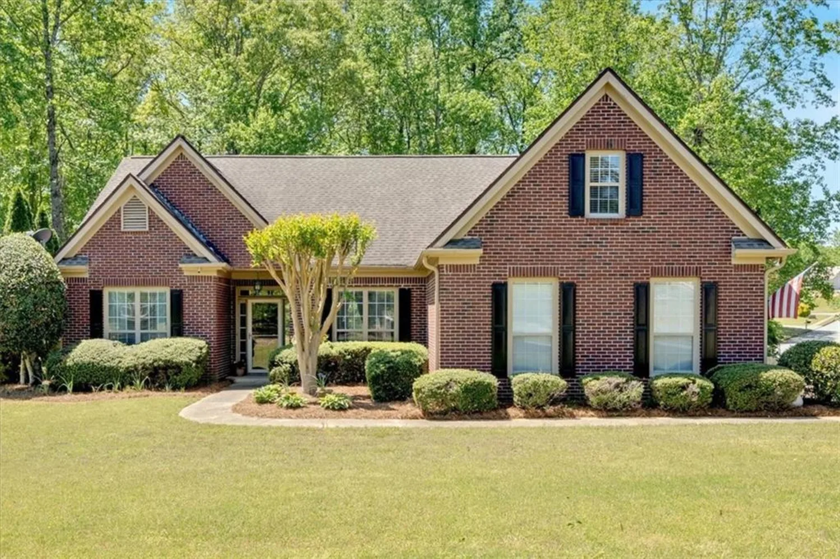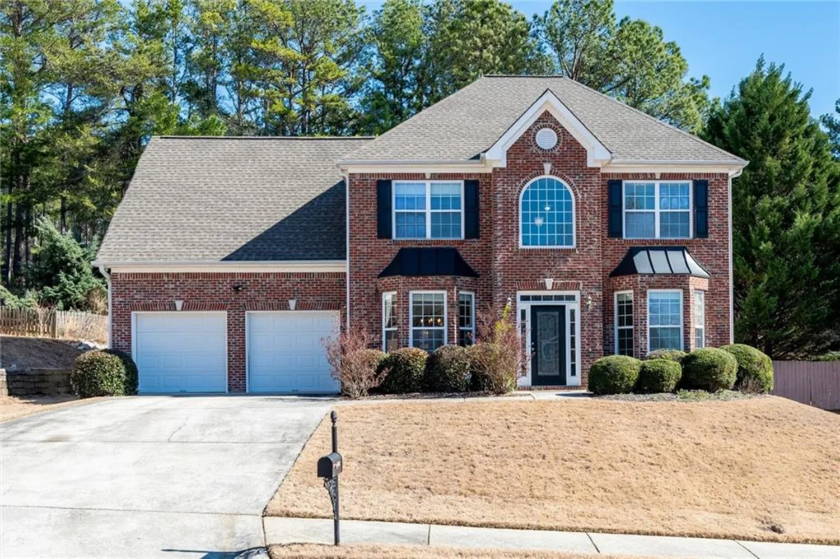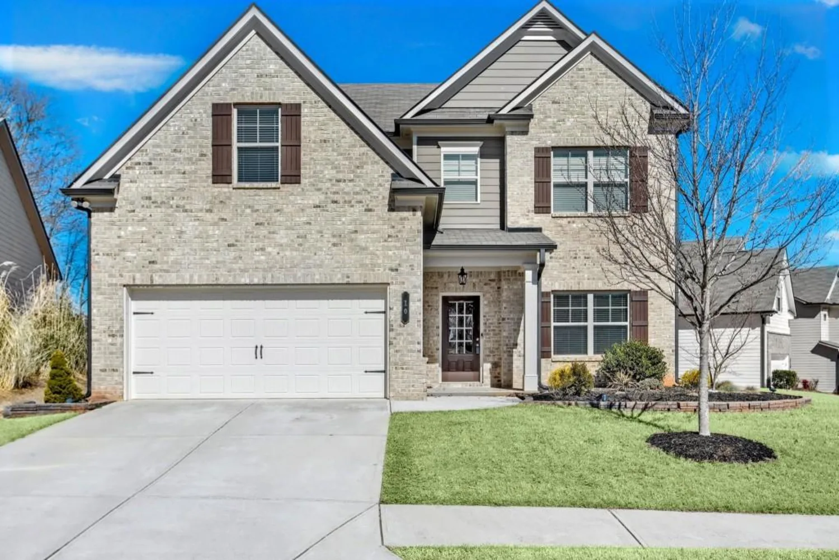54 huntley traceHoschton, GA 30548
54 huntley traceHoschton, GA 30548
Description
Step into comfort and convenience in this beautifully maintained 3-bedroom townhome, located in the sought-after Cambridge at Towne Center community. Built in 2022, this home blends modern finishes with thoughtful design. The open-concept layout and elegant kitchen make it perfect for everyday living and entertaining. Upstairs, enjoy a spacious owner’s suite with a walk-in closet and renovated bathroom, plus two additional bedrooms and a full laundry room with upgraded features. The two-car garage includes sleek epoxy floors and built-in cabinets for added functionality. The fully fenced backyard with double-gated entry offers privacy and space for pets or gatherings. Enjoy the community’s luxury pool and cabana, plus a brand-new grocery store coming soon next door. A rare find combining lifestyle, value, and location! Don’t miss this opportunity—schedule your showing today!
Property Details for 54 Huntley Trace
- Subdivision ComplexCambridge/Towne Center Un 1
- Architectural StyleTownhouse
- ExteriorPrivate Entrance, Private Yard, Rain Gutters
- Num Of Garage Spaces2
- Parking FeaturesGarage, Garage Door Opener, Level Driveway
- Property AttachedYes
- Waterfront FeaturesNone
LISTING UPDATED:
- StatusActive
- MLS #7558479
- Days on Site7
- Taxes$4,736 / year
- HOA Fees$675 / year
- MLS TypeResidential
- Year Built2022
- Lot Size0.07 Acres
- CountryJackson - GA
LISTING UPDATED:
- StatusActive
- MLS #7558479
- Days on Site7
- Taxes$4,736 / year
- HOA Fees$675 / year
- MLS TypeResidential
- Year Built2022
- Lot Size0.07 Acres
- CountryJackson - GA
Building Information for 54 Huntley Trace
- StoriesTwo
- Year Built2022
- Lot Size0.0700 Acres
Payment Calculator
Term
Interest
Home Price
Down Payment
The Payment Calculator is for illustrative purposes only. Read More
Property Information for 54 Huntley Trace
Summary
Location and General Information
- Community Features: Homeowners Assoc, Pool, Street Lights
- Directions: GPS FRIENDLY
- View: Other
- Coordinates: 34.093271,-83.756725
School Information
- Elementary School: West Jackson
- Middle School: West Jackson
- High School: Jackson County
Taxes and HOA Information
- Parcel Number: 120H 225
- Tax Year: 2024
- Association Fee Includes: Maintenance Grounds, Swim, Tennis
- Tax Legal Description: LOT 225 CAMBRIDGE AT TOWNE CENTER UNIT 1
Virtual Tour
Parking
- Open Parking: Yes
Interior and Exterior Features
Interior Features
- Cooling: Central Air
- Heating: Central
- Appliances: Dishwasher, Disposal, Electric Cooktop, Electric Oven, Electric Range, Electric Water Heater, Microwave, Range Hood
- Basement: None
- Fireplace Features: None
- Flooring: Carpet, Hardwood, Vinyl
- Interior Features: Disappearing Attic Stairs, Double Vanity, Entrance Foyer, High Ceilings 9 ft Upper, Walk-In Closet(s)
- Levels/Stories: Two
- Other Equipment: None
- Window Features: Double Pane Windows, Insulated Windows
- Kitchen Features: Cabinets White, Pantry, Stone Counters, View to Family Room
- Master Bathroom Features: Double Vanity, Separate Tub/Shower
- Foundation: Slab
- Total Half Baths: 1
- Bathrooms Total Integer: 3
- Bathrooms Total Decimal: 2
Exterior Features
- Accessibility Features: None
- Construction Materials: HardiPlank Type
- Fencing: Back Yard, Fenced, Privacy, Wood
- Horse Amenities: None
- Patio And Porch Features: None
- Pool Features: None
- Road Surface Type: Asphalt, Paved
- Roof Type: Shingle
- Security Features: Smoke Detector(s)
- Spa Features: None
- Laundry Features: In Hall, Laundry Room
- Pool Private: No
- Road Frontage Type: None
- Other Structures: None
Property
Utilities
- Sewer: Public Sewer
- Utilities: Electricity Available, Sewer Available, Water Available
- Water Source: Public
- Electric: 220 Volts
Property and Assessments
- Home Warranty: No
- Property Condition: Resale
Green Features
- Green Energy Efficient: Appliances, HVAC, Lighting, Thermostat, Water Heater
- Green Energy Generation: None
Lot Information
- Common Walls: 2+ Common Walls
- Lot Features: Back Yard, Level
- Waterfront Footage: None
Rental
Rent Information
- Land Lease: No
- Occupant Types: Vacant
Public Records for 54 Huntley Trace
Tax Record
- 2024$4,736.00 ($394.67 / month)
Home Facts
- Beds3
- Baths2
- Total Finished SqFt1,717 SqFt
- StoriesTwo
- Lot Size0.0700 Acres
- StyleTownhouse
- Year Built2022
- APN120H 225
- CountyJackson - GA




