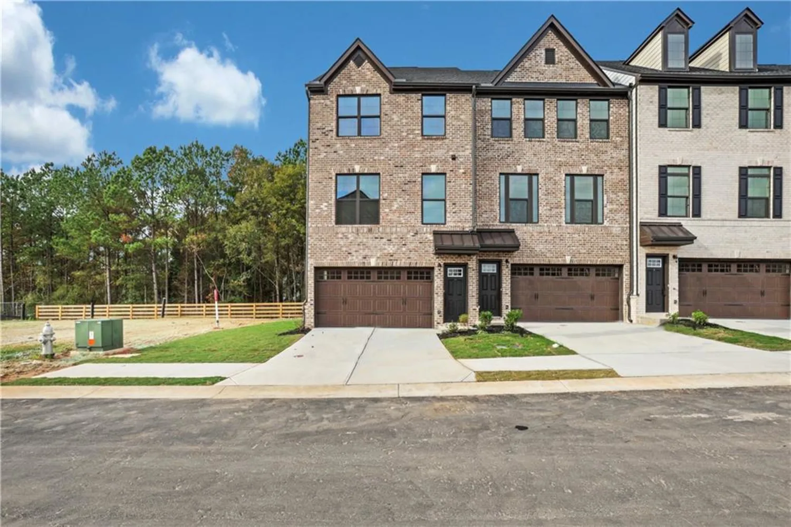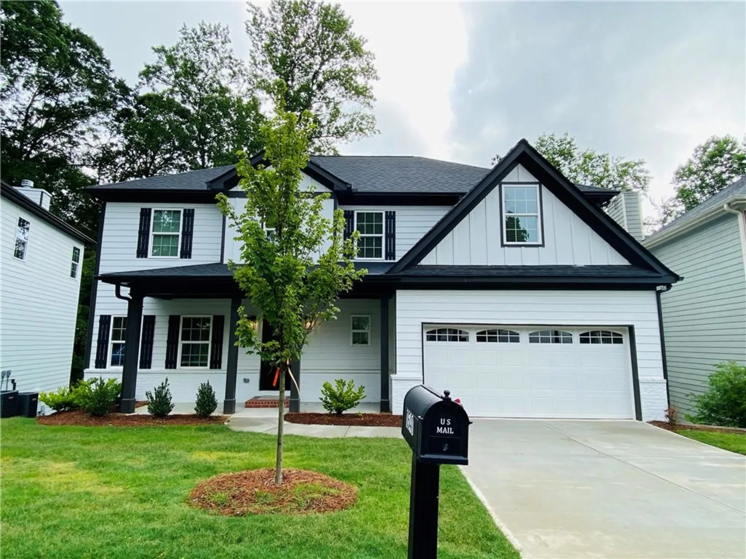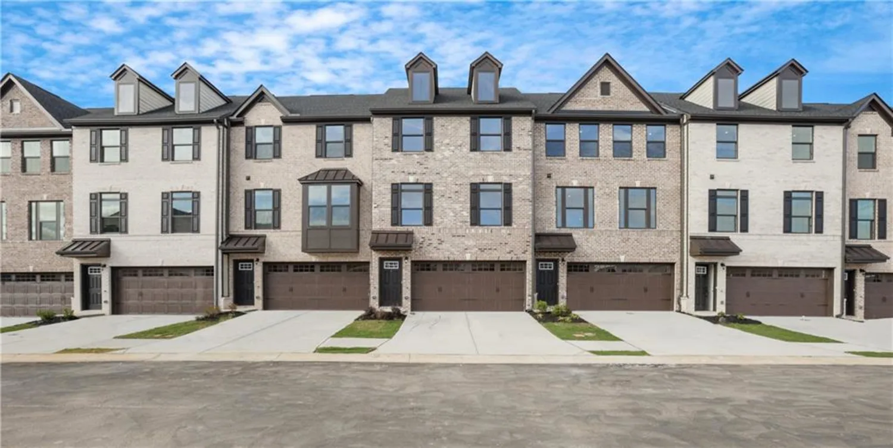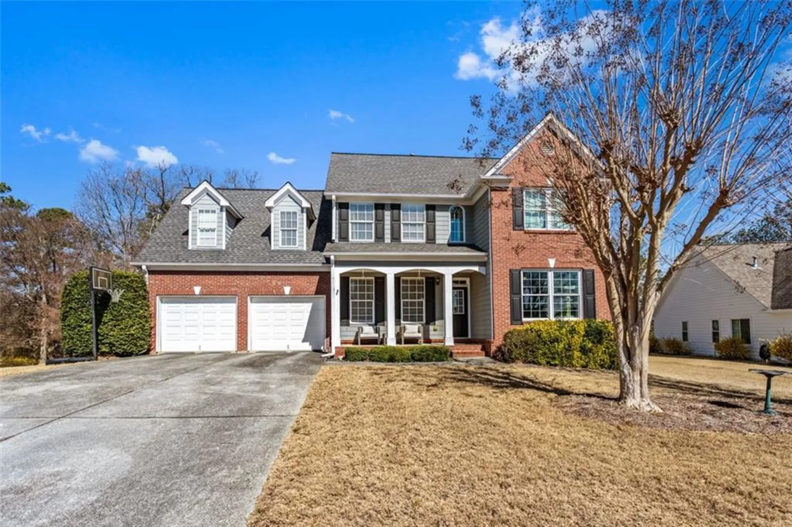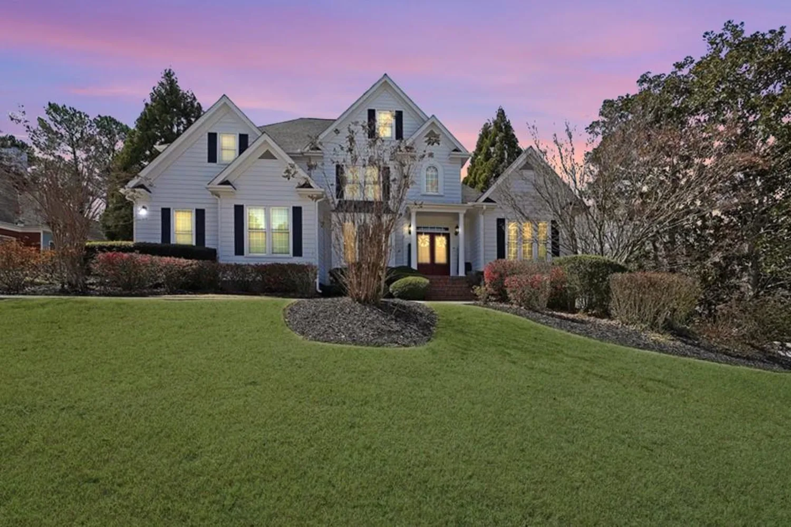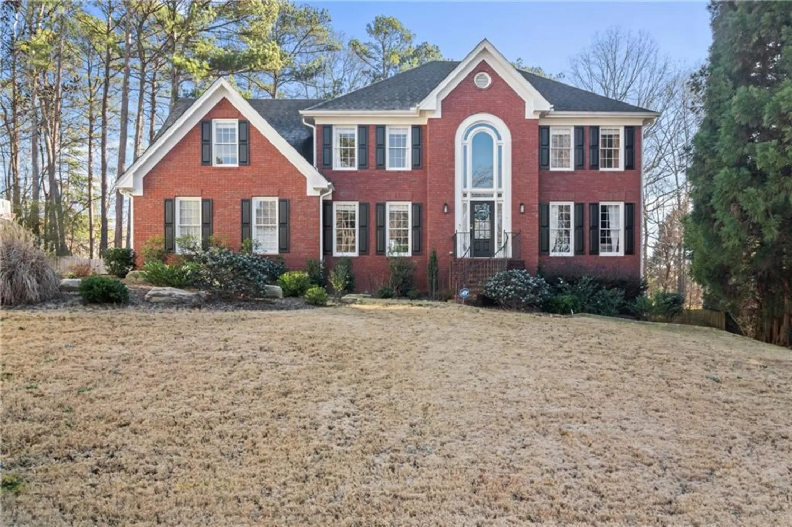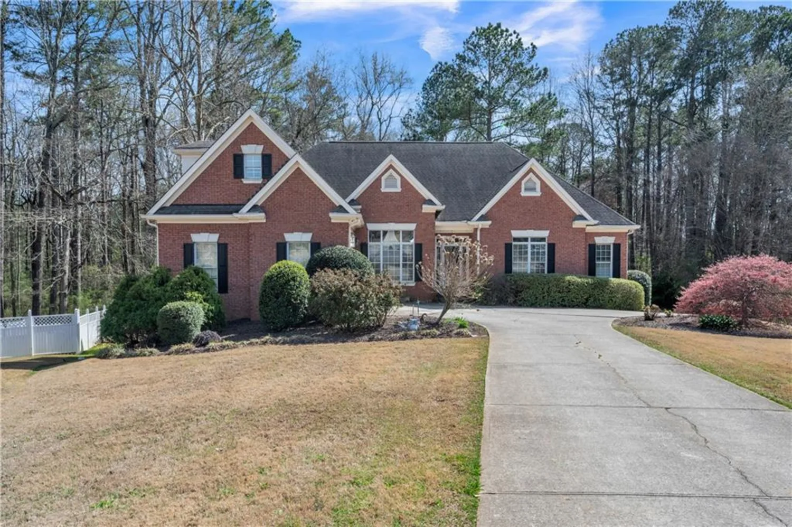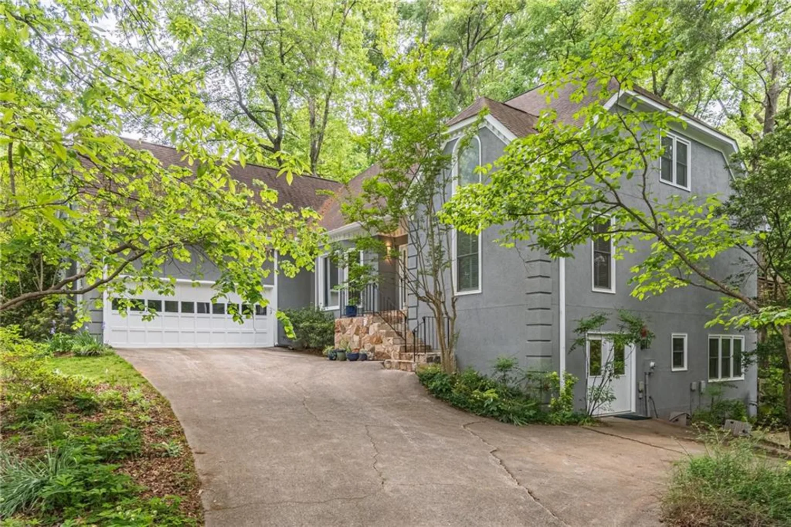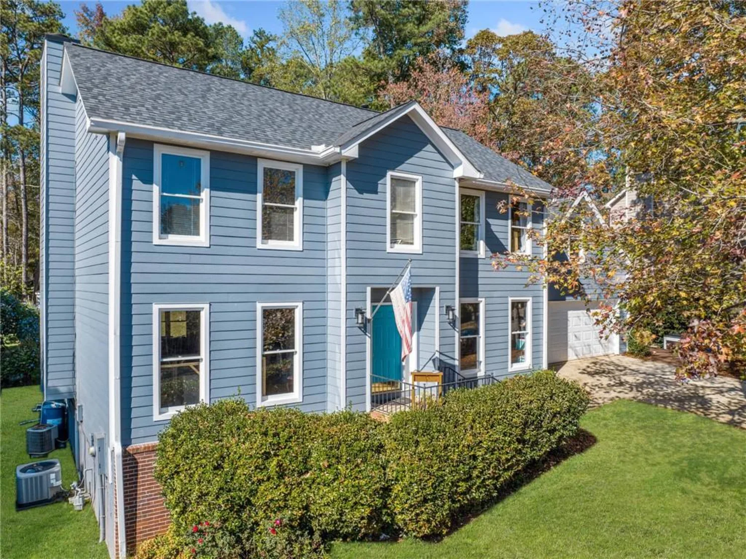1081 talon traceLawrenceville, GA 30043
1081 talon traceLawrenceville, GA 30043
Description
Nestled in the highly sought-after Peachtree Ridge school district and the picturesque Whitehawk community, this exquisite home offers unparalleled comfort and convenience. Situated within a well-maintained swim/tennis neighborhood, this residence seamlessly blends luxury with practicality. As you enter through the two-story foyer, you'll be welcomed by an abundance of natural light that enhances the elegant hardwood floors, which flow effortlessly into the formal dining room ideal for hosting gatherings of any size. A versatile flex space, featuring vaulted ceilings and a large picture window, offers endless possibilities, whether used as a living room, home office, or playroom. The spacious family room, complete with a cozy fireplace, provides a perfect setting for relaxation and entertainment. For those who love to cook and entertain, the gourmet kitchen is a true highlight. Boasting expansive granite countertops, a center island with a cooktop, top-of-the-line stainless steel appliances, a wall oven, and a pantry, this kitchen has everything you need. A charming breakfast area and built-in desk space complete the layout. The oversized owner's suite is a luxurious retreat, featuring a double tray ceiling, a cozy sitting area, and a generous walk-in closet. The beautifully appointed en-suite bath offers dual vanities, a walk-in shower, a jetted tub, a second closet, and heated floors for added comfort. Upstairs, you'll find four well-sized bedrooms and an additional full bath, with one bedroom enjoying its own private bathroom. The finished basement provides extra living space, including a full bath, a play area, a bar, and ample storage perfect for hosting guests or creating a private getaway. Outside, the private fenced backyard offers a serene retreat with a deck, ideal for outdoor entertaining or simply unwinding in peace. Residents of Whitehawk enjoy exceptional community amenities, including a playground, tennis courts, and a swimming pool. Conveniently located near top-rated schools, shopping, and major thoroughfares like I-85 and Highway 316, this home offers both luxury and convenience in an enviable location. This remarkable home is ready for you and your family to move in and enjoy for years to come. This house comes with a new roof, new water heater, new carpet and a lifetime warranty on the AC units!
Property Details for 1081 Talon Trace
- Subdivision ComplexWhitehawk
- Architectural StyleTraditional
- ExteriorPrivate Yard, Rain Gutters
- Num Of Garage Spaces2
- Parking FeaturesDriveway, Garage, Garage Faces Front, Kitchen Level
- Property AttachedNo
- Waterfront FeaturesNone
LISTING UPDATED:
- StatusActive
- MLS #7558386
- Days on Site150
- Taxes$6,939 / year
- MLS TypeResidential
- Year Built1994
- Lot Size0.28 Acres
- CountryGwinnett - GA
LISTING UPDATED:
- StatusActive
- MLS #7558386
- Days on Site150
- Taxes$6,939 / year
- MLS TypeResidential
- Year Built1994
- Lot Size0.28 Acres
- CountryGwinnett - GA
Building Information for 1081 Talon Trace
- StoriesThree Or More
- Year Built1994
- Lot Size0.2800 Acres
Payment Calculator
Term
Interest
Home Price
Down Payment
The Payment Calculator is for illustrative purposes only. Read More
Property Information for 1081 Talon Trace
Summary
Location and General Information
- Community Features: Clubhouse, Pool, Tennis Court(s)
- Directions: I-85 North to exit 109 (Old Peachtree Road). Turn right on Sever Road, left on Tab Roberts (just past Jackson ES) then right into the Whitehawk Subdivision.
- View: Other
- Coordinates: 33.990009,-84.05222
School Information
- Elementary School: Jackson - Gwinnett
- Middle School: Northbrook
- High School: Peachtree Ridge
Taxes and HOA Information
- Parcel Number: R7084 390
- Tax Year: 2023
- Tax Legal Description: L121 BA WHITEHAWK #4
- Tax Lot: 121
Virtual Tour
- Virtual Tour Link PP: https://www.propertypanorama.com/1081-Talon-Trace-Lawrenceville-GA-30043/unbranded
Parking
- Open Parking: Yes
Interior and Exterior Features
Interior Features
- Cooling: Ceiling Fan(s), Central Air, Electric
- Heating: Central, Electric
- Appliances: Dishwasher, Disposal, Dryer, Electric Oven, Gas Cooktop, Gas Water Heater, Microwave, Refrigerator, Washer
- Basement: Daylight, Exterior Entry, Finished, Finished Bath, Full
- Fireplace Features: Factory Built, Family Room, Gas Log
- Flooring: Carpet, Ceramic Tile, Hardwood
- Interior Features: Disappearing Attic Stairs, Entrance Foyer, Entrance Foyer 2 Story, High Ceilings 9 ft Lower, High Ceilings 10 ft Lower, His and Hers Closets, Tray Ceiling(s), Walk-In Closet(s)
- Levels/Stories: Three Or More
- Other Equipment: Irrigation Equipment
- Window Features: Double Pane Windows, Insulated Windows
- Kitchen Features: Breakfast Room, Cabinets Stain, Kitchen Island, Pantry Walk-In, Stone Counters, View to Family Room
- Master Bathroom Features: Separate His/Hers, Separate Tub/Shower, Whirlpool Tub
- Foundation: Concrete Perimeter
- Total Half Baths: 1
- Bathrooms Total Integer: 5
- Bathrooms Total Decimal: 4
Exterior Features
- Accessibility Features: None
- Construction Materials: Brick, Brick Front, HardiPlank Type
- Fencing: Back Yard, Fenced
- Horse Amenities: None
- Patio And Porch Features: Deck, Patio
- Pool Features: None
- Road Surface Type: Paved
- Roof Type: Shingle
- Security Features: Open Access, Smoke Detector(s)
- Spa Features: None
- Laundry Features: Laundry Room, Main Level
- Pool Private: No
- Road Frontage Type: Private Road
- Other Structures: None
Property
Utilities
- Sewer: Public Sewer
- Utilities: Cable Available, Electricity Available, Natural Gas Available, Sewer Available, Underground Utilities, Water Available
- Water Source: Public
- Electric: 110 Volts, 220 Volts in Garage
Property and Assessments
- Home Warranty: No
- Property Condition: Resale
Green Features
- Green Energy Efficient: None
- Green Energy Generation: None
Lot Information
- Above Grade Finished Area: 3870
- Common Walls: No Common Walls
- Lot Features: Back Yard, Cul-De-Sac, Front Yard, Landscaped
- Waterfront Footage: None
Rental
Rent Information
- Land Lease: No
- Occupant Types: Owner
Public Records for 1081 Talon Trace
Tax Record
- 2023$6,939.00 ($578.25 / month)
Home Facts
- Beds4
- Baths4
- Total Finished SqFt3,870 SqFt
- Above Grade Finished3,870 SqFt
- StoriesThree Or More
- Lot Size0.2800 Acres
- StyleSingle Family Residence
- Year Built1994
- APNR7084 390
- CountyGwinnett - GA
- Fireplaces1




