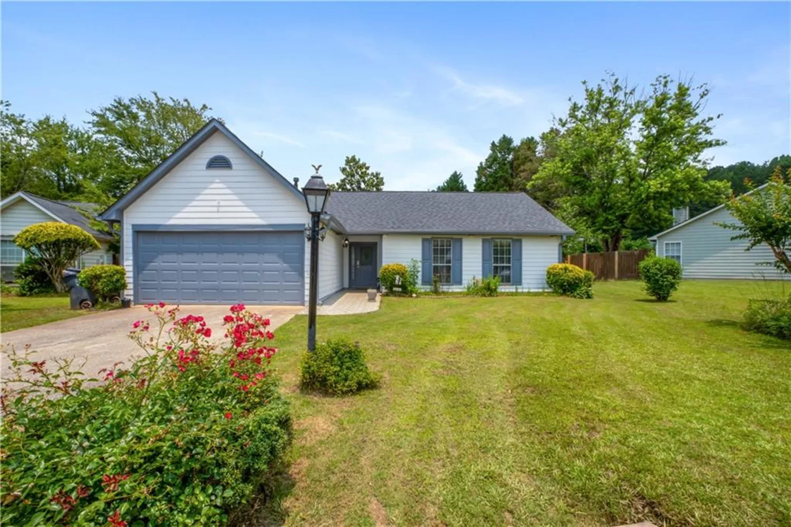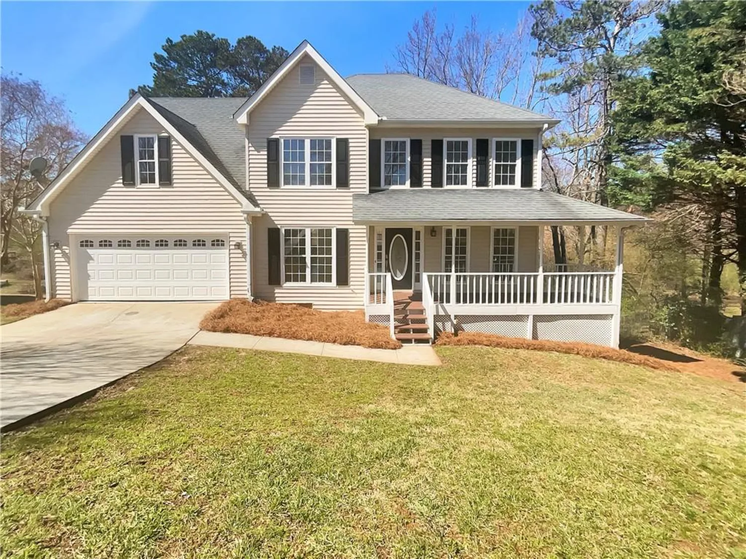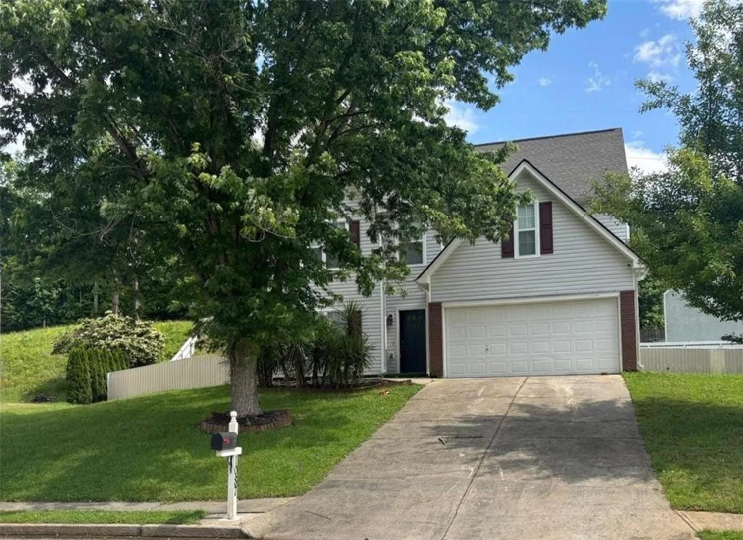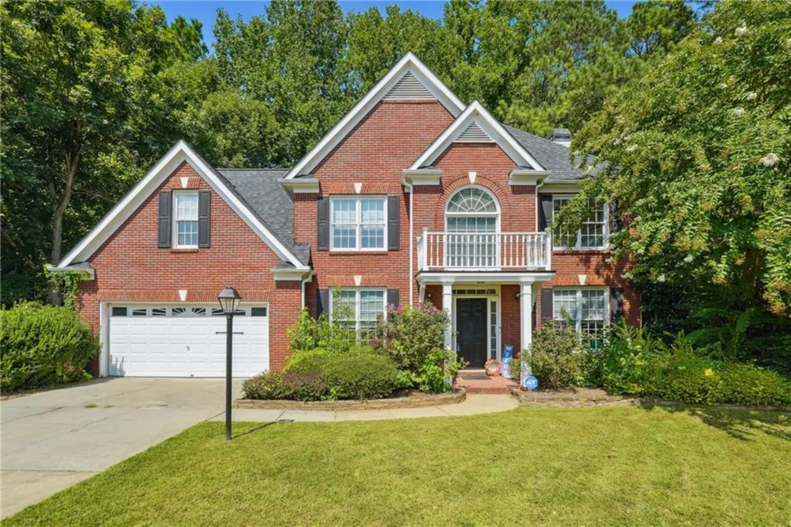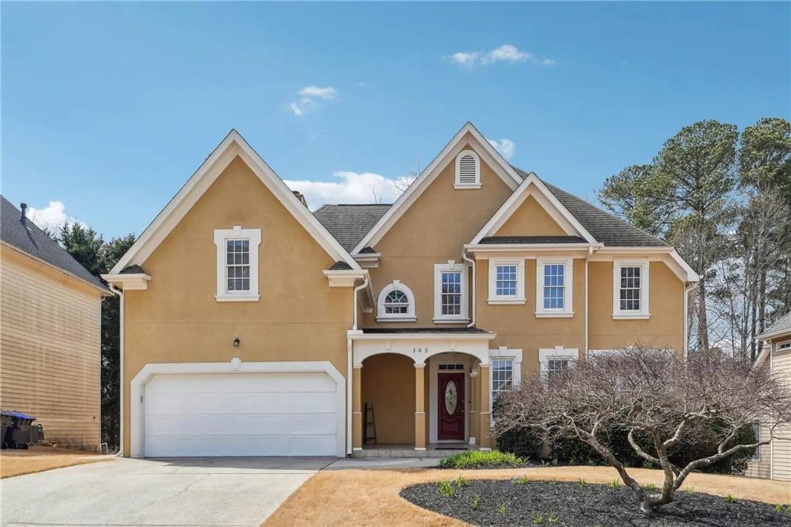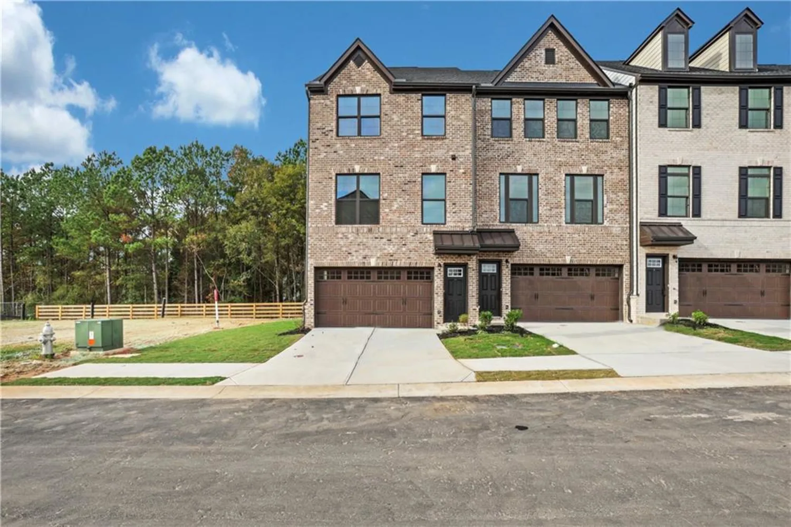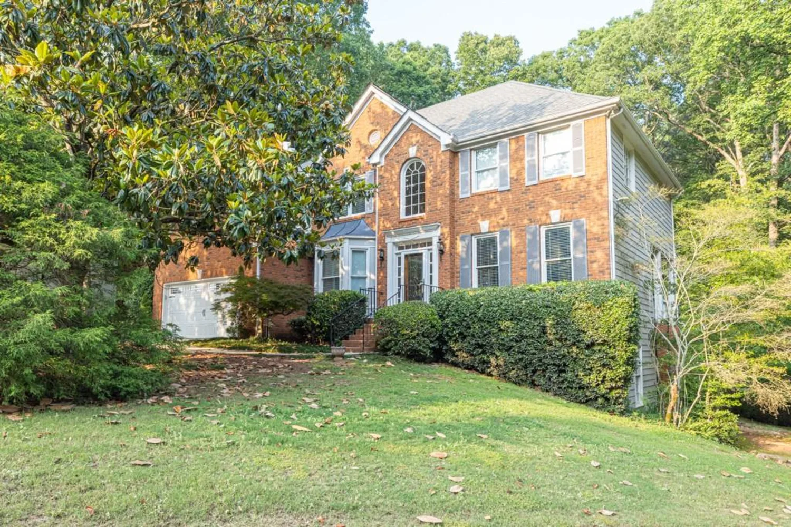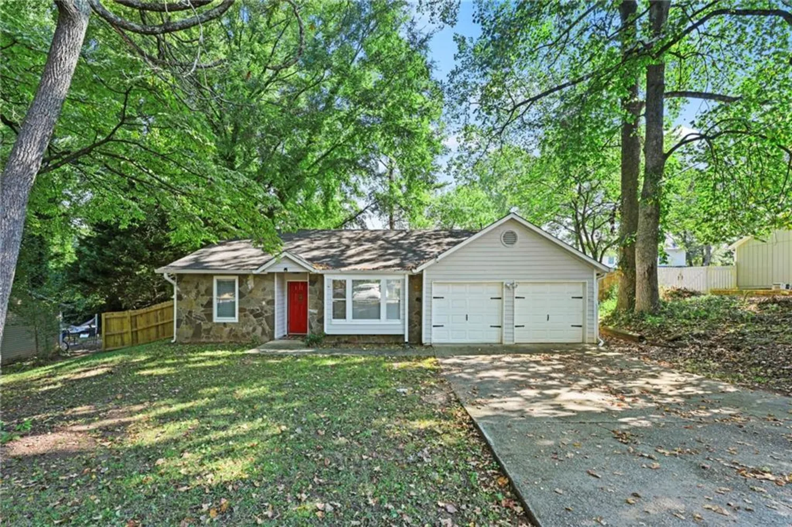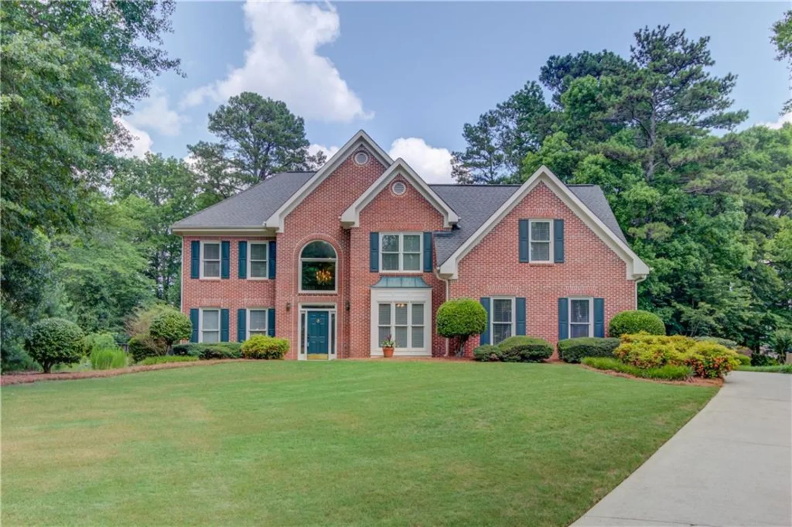935 sunset ridge laneLawrenceville, GA 30045
935 sunset ridge laneLawrenceville, GA 30045
Description
PRICE IMPROVEMENT ALERT — WALK INTO INSTANT EQUITY! Price improvement to allow for carpet replacement and interior fresh paint. 935 Sunset Ridge Lane just became the best opportunity in the Archer School District! This stunning 5-bedroom, 3.5-bath home with a fully finished basement has just been re-priced to move—offering you instant equity from the moment you step inside. This isn’t just a house; it’s a thoughtfully designed home filled with charm, modern upgrades, and plenty of space to accommodate your needs. The spacious layout is perfect for growing families, multigenerational living, or those who love to entertain—all while enjoying the convenience of being near Martins Chapel Marketplace, I-85, Sugarloaf Parkway, shopping, and top-rated schools. Inside, you’ll fall in love with the move-in-ready appeal: quartz countertops, soft-close shaker cabinets, sleek new appliances, fresh paint, and updated flooring throughout. The traditional floor plan offers both defined and flexible spaces, including a formal dining room, a cozy living room, and a main-level bonus room that works perfectly as an office, playroom, or study. The real showstopper? The finished terrace level—complete with its own private entrance, a full kitchen, a spacious bedroom, a full bath, a laundry room, and a family room with a fireplace. Whether you’re hosting extended family, creating a private guest retreat, or designing the ultimate entertainment space, this level provides endless possibilities. Outside, the large private backyard invites you to relax and entertain. Enjoy evenings on the deck or patio, soak in the fully operational Jacuzzi tub, or take advantage of the affixed storage shed for all your seasonal and lawn needs. With thoughtful upgrades including newer HVAC systems, a recently replaced roof and water heater, and upgraded flooring throughout, this home combines style, function, and peace of mind. Homes like this—offering space, versatility, and built-in equity—don’t last long, especially at this new price. Schedule your private tour today and make this dream home your reality.
Property Details for 935 Sunset Ridge Lane
- Subdivision ComplexSummit At North Cliff
- Architectural StyleTraditional
- ExteriorPrivate Entrance, Private Yard, Storage, Garden, Rear Stairs
- Num Of Garage Spaces2
- Num Of Parking Spaces2
- Parking FeaturesDriveway, Garage
- Property AttachedNo
- Waterfront FeaturesNone
LISTING UPDATED:
- StatusClosed
- MLS #7532300
- Days on Site40
- Taxes$7,162 / year
- MLS TypeResidential
- Year Built2002
- Lot Size0.36 Acres
- CountryGwinnett - GA
Location
Listing Courtesy of Keller Wms Re Atl Midtown - Kia Harris
LISTING UPDATED:
- StatusClosed
- MLS #7532300
- Days on Site40
- Taxes$7,162 / year
- MLS TypeResidential
- Year Built2002
- Lot Size0.36 Acres
- CountryGwinnett - GA
Building Information for 935 Sunset Ridge Lane
- StoriesTwo
- Year Built2002
- Lot Size0.3600 Acres
Payment Calculator
Term
Interest
Home Price
Down Payment
The Payment Calculator is for illustrative purposes only. Read More
Property Information for 935 Sunset Ridge Lane
Summary
Location and General Information
- Community Features: Near Schools, Near Shopping, Near Trails/Greenway, Park, Pool, Spa/Hot Tub, Tennis Court(s)
- Directions: GPS friendly.
- View: City, Trees/Woods
- Coordinates: 33.947827,-83.941578
School Information
- Elementary School: Lovin
- Middle School: McConnell
- High School: Archer
Taxes and HOA Information
- Parcel Number: R5204 151
- Tax Year: 2023
- Tax Legal Description: 0
Virtual Tour
- Virtual Tour Link PP: https://www.propertypanorama.com/935-Sunset-Ridge-Lane-Lawrenceville-GA-30045/unbranded
Parking
- Open Parking: Yes
Interior and Exterior Features
Interior Features
- Cooling: Ceiling Fan(s), Central Air
- Heating: Central
- Appliances: Dishwasher, Disposal, Dryer, Refrigerator, Washer
- Basement: Daylight, Finished, Finished Bath, Full, Walk-Out Access
- Fireplace Features: Basement, Family Room, Gas Starter, Glass Doors
- Flooring: Carpet, Hardwood
- Interior Features: Crown Molding, High Ceilings 10 ft Main
- Levels/Stories: Two
- Other Equipment: None
- Window Features: Insulated Windows
- Kitchen Features: Breakfast Bar, Cabinets White, Eat-in Kitchen, Kitchen Island, Pantry, Stone Counters, View to Family Room
- Master Bathroom Features: Double Vanity, Separate Tub/Shower, Soaking Tub
- Foundation: Block
- Total Half Baths: 1
- Bathrooms Total Integer: 4
- Bathrooms Total Decimal: 3
Exterior Features
- Accessibility Features: Accessible Doors
- Construction Materials: Brick Front, Vinyl Siding
- Fencing: None
- Horse Amenities: None
- Patio And Porch Features: Covered, Deck, Front Porch, Rear Porch
- Pool Features: None
- Road Surface Type: Paved
- Roof Type: Shingle
- Security Features: Fire Alarm, Security System Owned, Smoke Detector(s)
- Spa Features: Private
- Laundry Features: Laundry Room, Main Level
- Pool Private: No
- Road Frontage Type: None
- Other Structures: Shed(s), Workshop, Other
Property
Utilities
- Sewer: Public Sewer
- Utilities: Electricity Available, Cable Available, Natural Gas Available
- Water Source: Public
- Electric: 110 Volts
Property and Assessments
- Home Warranty: No
- Property Condition: Resale
Green Features
- Green Energy Efficient: None
- Green Energy Generation: None
Lot Information
- Above Grade Finished Area: 2339
- Common Walls: No One Above
- Lot Features: Back Yard
- Waterfront Footage: None
Rental
Rent Information
- Land Lease: No
- Occupant Types: Owner
Public Records for 935 Sunset Ridge Lane
Tax Record
- 2023$7,162.00 ($596.83 / month)
Home Facts
- Beds5
- Baths3
- Total Finished SqFt3,468 SqFt
- Above Grade Finished2,339 SqFt
- Below Grade Finished1,129 SqFt
- StoriesTwo
- Lot Size0.3600 Acres
- StyleSingle Family Residence
- Year Built2002
- APNR5204 151
- CountyGwinnett - GA
- Fireplaces2




