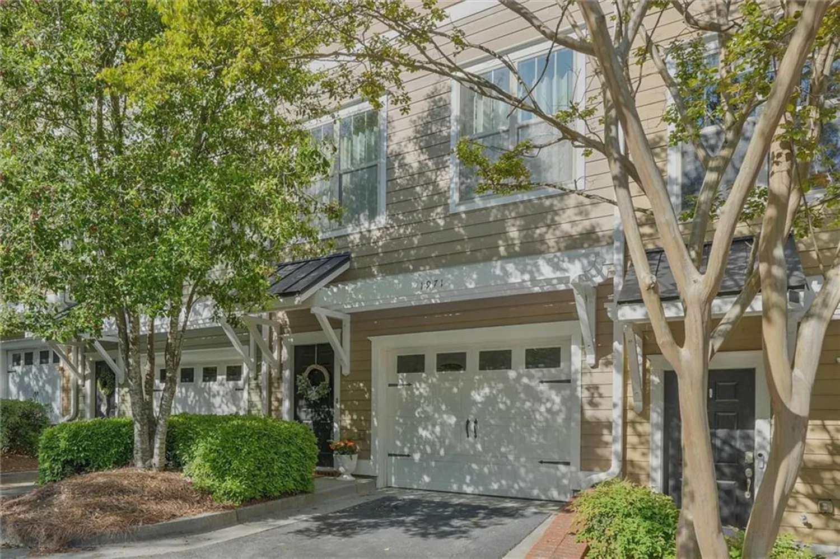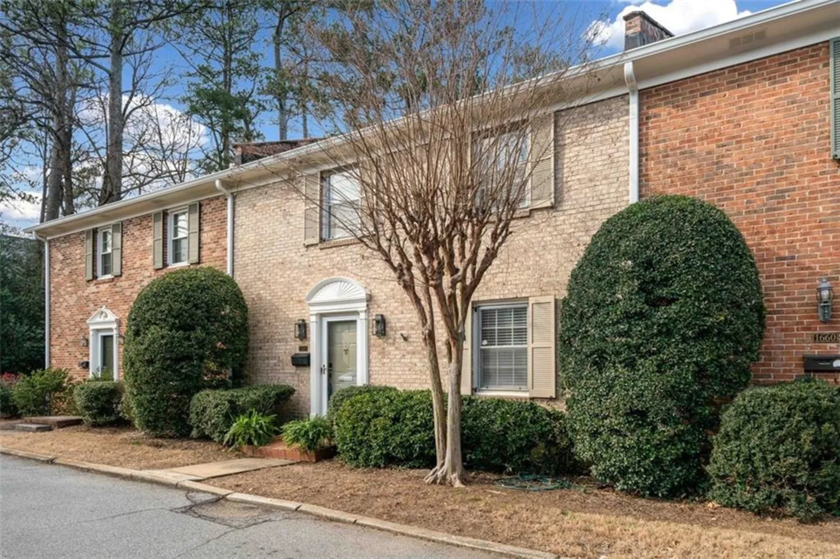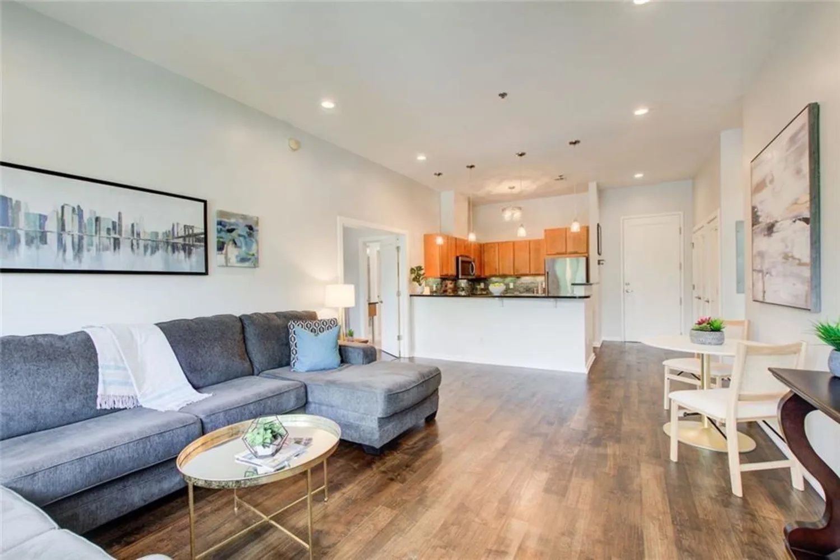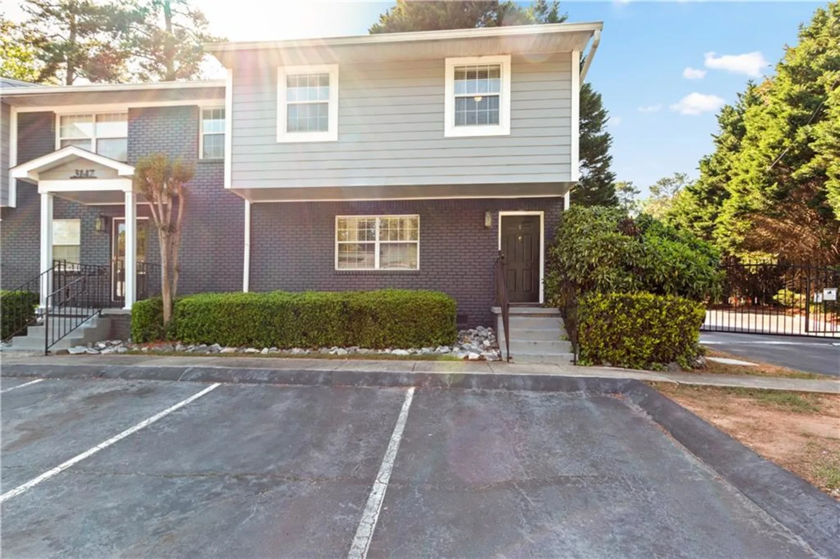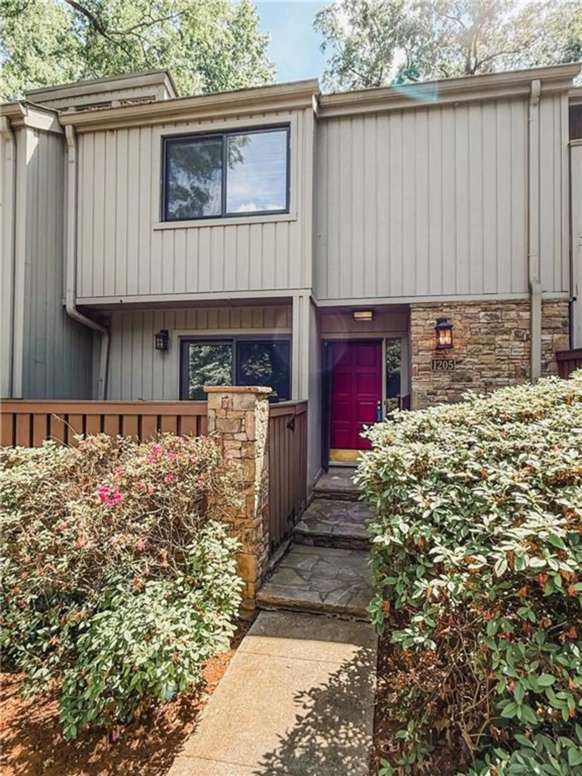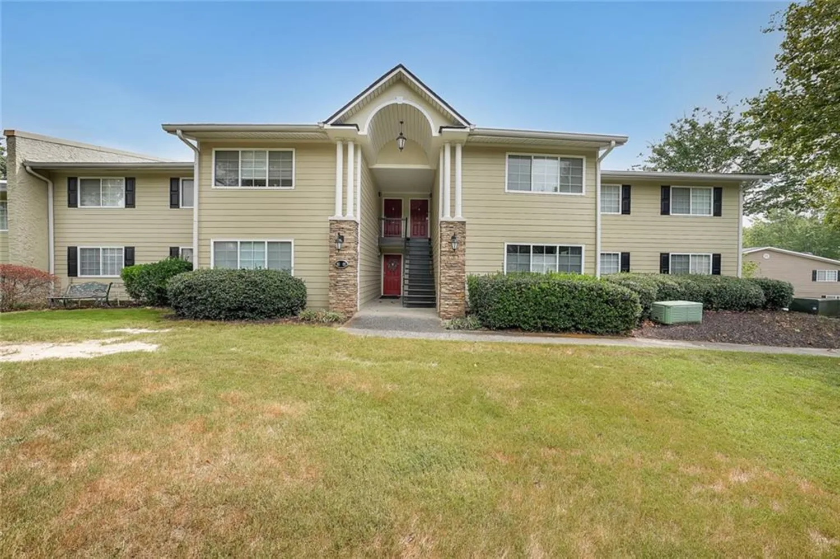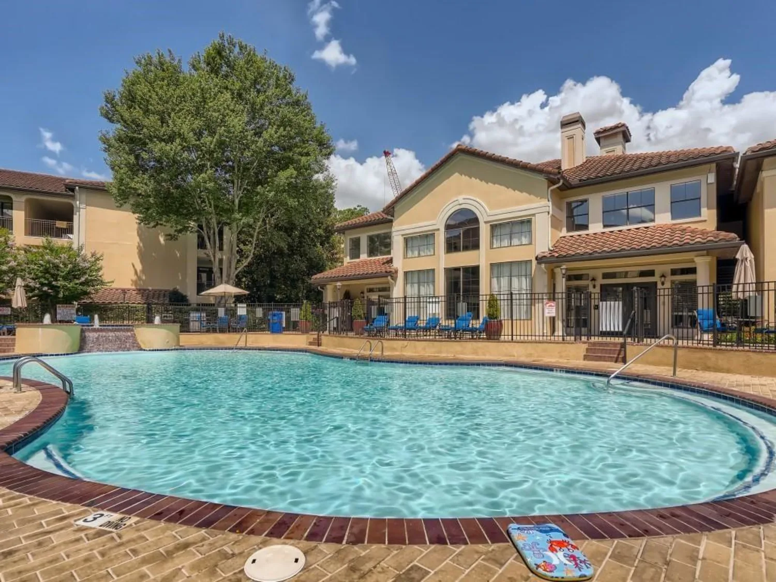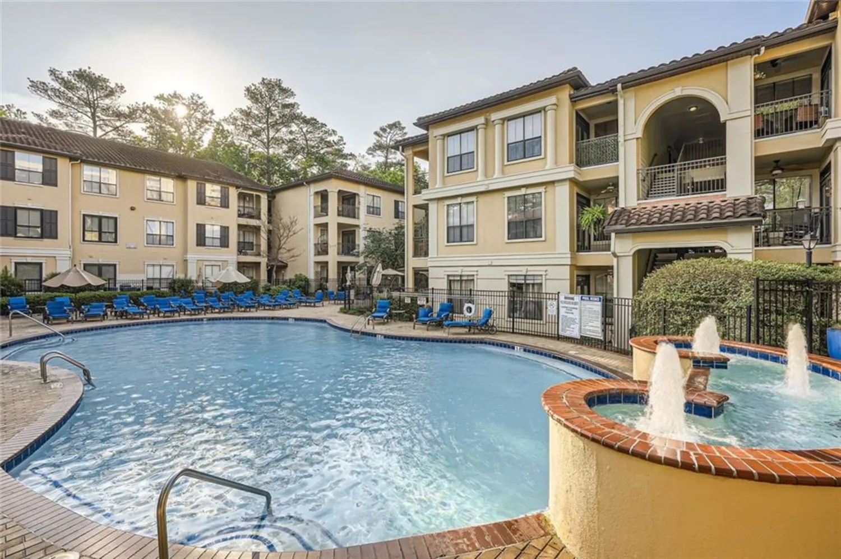3228 clairmont north ne 3228-aBrookhaven, GA 30329
3228 clairmont north ne 3228-aBrookhaven, GA 30329
Description
3228 Clairmont North NE-an exceptional end-unit townhome offering space, style, and serenity in sought-after Brookhaven. Tucked into the pet-friendly Clairmont North community, this beautifully updated 3-bedroom, 2.5-bath home showcases rare features that truly set it apart. Enjoy soaring 10-foot ceilings on the main level, a dramatic vaulted ceiling in the den, and walls of windows that fill the home with natural light. The renovated kitchen is a standout, featuring sleek quartz countertops, stainless steel appliances, a tiled backsplash, and a bonus flex space-perfect for a breakfast nook, home office, or creative corner. The dining area flows seamlessly into the spacious great room, centered around a classic brick wood-burning fireplace. Upstairs, the oversized primary suite features a walk-in closet and an updated en-suite bath-two additional bedrooms and a second, fully renovated bathroom complete the upper level. Step outside to enjoy multiple private outdoor spaces, including two second-floor balconies and a back patio that overlooks peaceful green space-ideal for morning coffee or evening relaxation. Parking is a breeze with a covered carport and a long driveway that easily accommodates guests. The well-maintained community features a pool, tennis courts, green spaces, and streetlights-all in a prime location with easy access to I-85, Buckhead, Emory, Mercer, Oglethorpe, and more. If you've been searching for a light-filled, spacious, and stylish home in a convenient and quiet Brookhaven setting, welcome home!
Property Details for 3228 Clairmont North NE 3228-A
- Subdivision ComplexClairmont North
- Architectural StyleContemporary, Modern, Townhouse
- ExteriorBalcony, Courtyard, Gas Grill, Storage
- Parking FeaturesCarport, Driveway, Level Driveway
- Property AttachedNo
- Waterfront FeaturesNone
LISTING UPDATED:
- StatusActive
- MLS #7558167
- Days on Site43
- Taxes$4,114 / year
- HOA Fees$444 / month
- MLS TypeResidential
- Year Built1972
- CountryDekalb - GA
Location
Listing Courtesy of Atlanta Fine Homes Sotheby's International - Scott Thomas
LISTING UPDATED:
- StatusActive
- MLS #7558167
- Days on Site43
- Taxes$4,114 / year
- HOA Fees$444 / month
- MLS TypeResidential
- Year Built1972
- CountryDekalb - GA
Building Information for 3228 Clairmont North NE 3228-A
- StoriesTwo
- Year Built1972
- Lot Size0.0000 Acres
Payment Calculator
Term
Interest
Home Price
Down Payment
The Payment Calculator is for illustrative purposes only. Read More
Property Information for 3228 Clairmont North NE 3228-A
Summary
Location and General Information
- Community Features: Homeowners Assoc, Near Shopping, Pool, Street Lights, Tennis Court(s)
- Directions: GPS --- Or 85N to Clairmont Rd. Turn left and travel one mile NORTH, Community on the Right.
- View: Trees/Woods
- Coordinates: 33.851184,-84.313014
School Information
- Elementary School: Montclair
- Middle School: Sequoyah - DeKalb
- High School: Cross Keys
Taxes and HOA Information
- Parcel Number: 18 203 09 030
- Tax Year: 2024
- Association Fee Includes: Insurance, Maintenance Grounds, Maintenance Structure, Reserve Fund, Swim, Termite, Tennis, Trash, Water
- Tax Legal Description: Exhibit "A"
- Tax Lot: 30
Virtual Tour
Parking
- Open Parking: Yes
Interior and Exterior Features
Interior Features
- Cooling: Ceiling Fan(s), Central Air, Electric
- Heating: Electric, Forced Air
- Appliances: Dishwasher, Disposal, Dryer, Electric Range, Electric Water Heater, Microwave, Range Hood, Refrigerator, Washer
- Basement: None
- Fireplace Features: Family Room, Great Room, Masonry
- Flooring: Hardwood, Laminate, Tile
- Interior Features: Disappearing Attic Stairs, Double Vanity, Entrance Foyer, High Ceilings 10 ft Main, High Speed Internet, Vaulted Ceiling(s), Walk-In Closet(s)
- Levels/Stories: Two
- Other Equipment: None
- Window Features: None
- Kitchen Features: Cabinets Other, Pantry, Solid Surface Counters, Stone Counters
- Master Bathroom Features: Double Vanity, Tub/Shower Combo
- Foundation: Slab
- Total Half Baths: 1
- Bathrooms Total Integer: 3
- Bathrooms Total Decimal: 2
Exterior Features
- Accessibility Features: None
- Construction Materials: Brick Front, Frame, Other
- Fencing: None
- Horse Amenities: None
- Patio And Porch Features: Covered, Patio
- Pool Features: In Ground
- Road Surface Type: Asphalt, Paved
- Roof Type: Composition, Shingle
- Security Features: None
- Spa Features: None
- Laundry Features: Laundry Closet, Main Level
- Pool Private: No
- Road Frontage Type: Private Road
- Other Structures: None
Property
Utilities
- Sewer: Public Sewer
- Utilities: Cable Available, Electricity Available, Phone Available, Sewer Available, Water Available
- Water Source: Public
- Electric: 110 Volts
Property and Assessments
- Home Warranty: No
- Property Condition: Resale
Green Features
- Green Energy Efficient: None
- Green Energy Generation: None
Lot Information
- Above Grade Finished Area: 2158
- Common Walls: 1 Common Wall, End Unit
- Lot Features: Landscaped
- Waterfront Footage: None
Multi Family
- # Of Units In Community: 3228-A
Rental
Rent Information
- Land Lease: No
- Occupant Types: Vacant
Public Records for 3228 Clairmont North NE 3228-A
Tax Record
- 2024$4,114.00 ($342.83 / month)
Home Facts
- Beds3
- Baths2
- Total Finished SqFt2,158 SqFt
- Above Grade Finished2,158 SqFt
- StoriesTwo
- Lot Size0.0000 Acres
- StyleTownhouse
- Year Built1972
- APN18 203 09 030
- CountyDekalb - GA
- Fireplaces1




