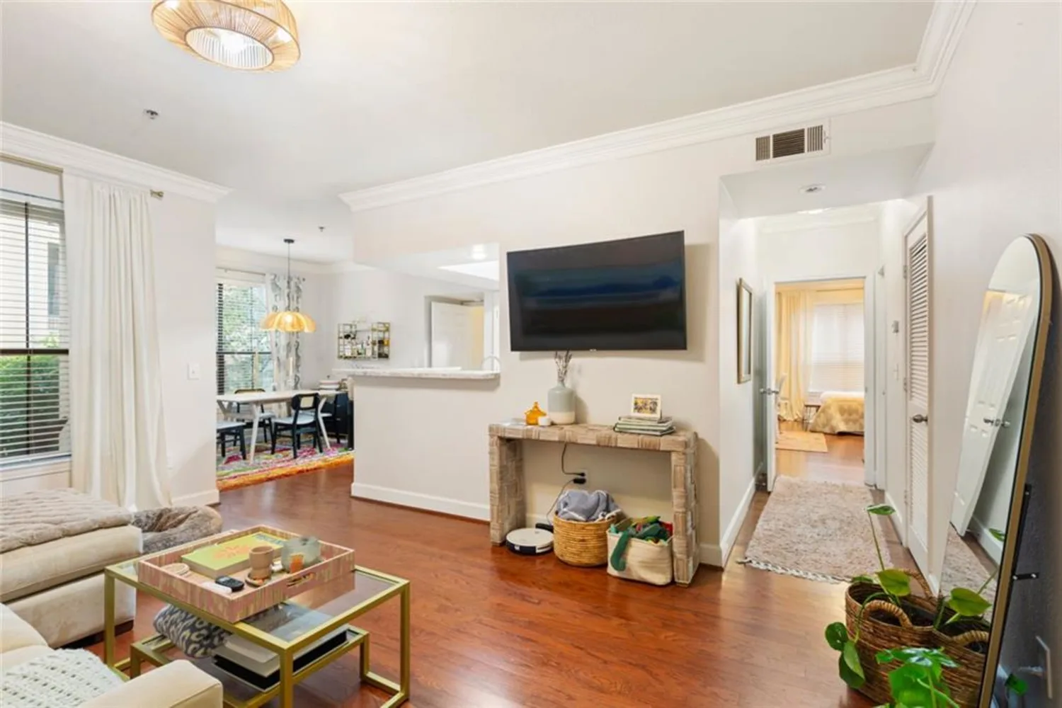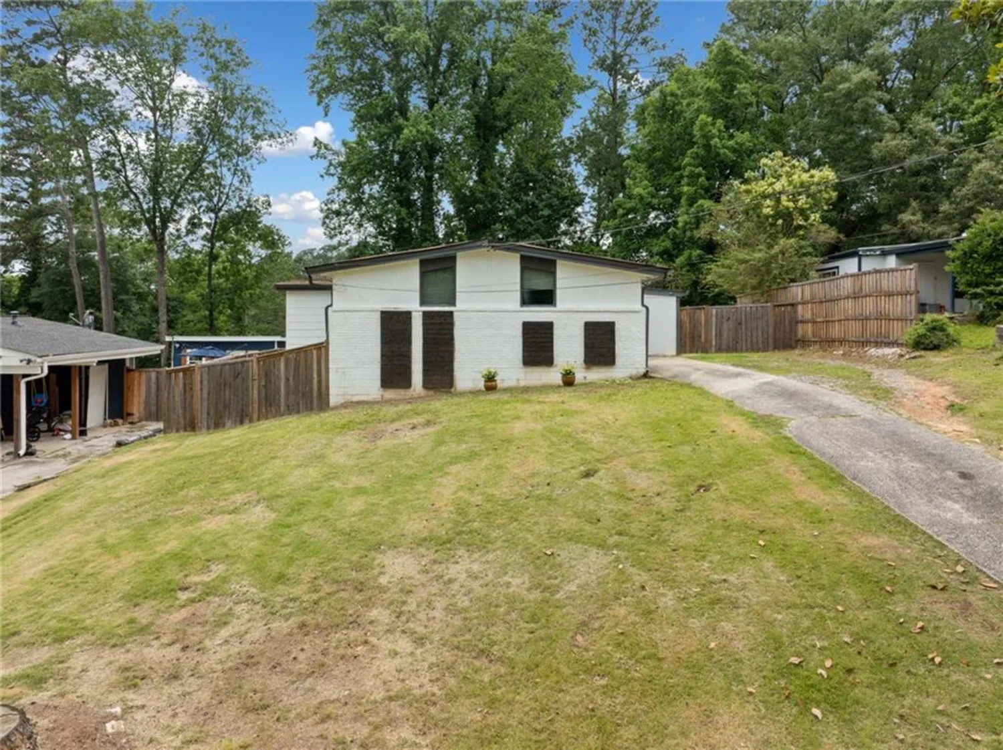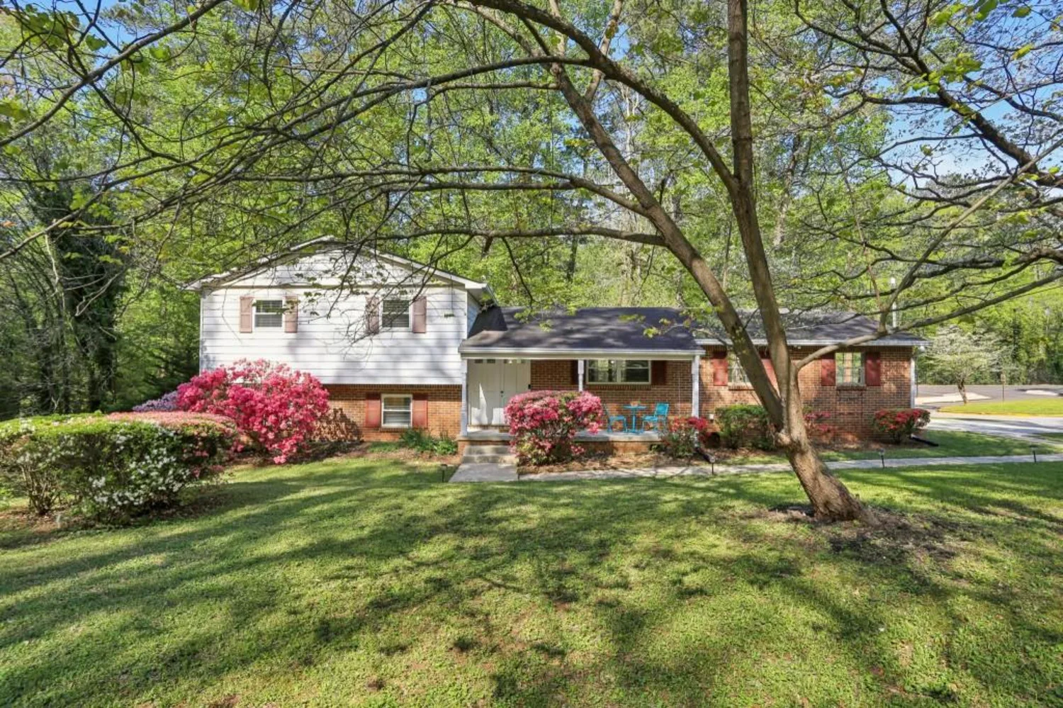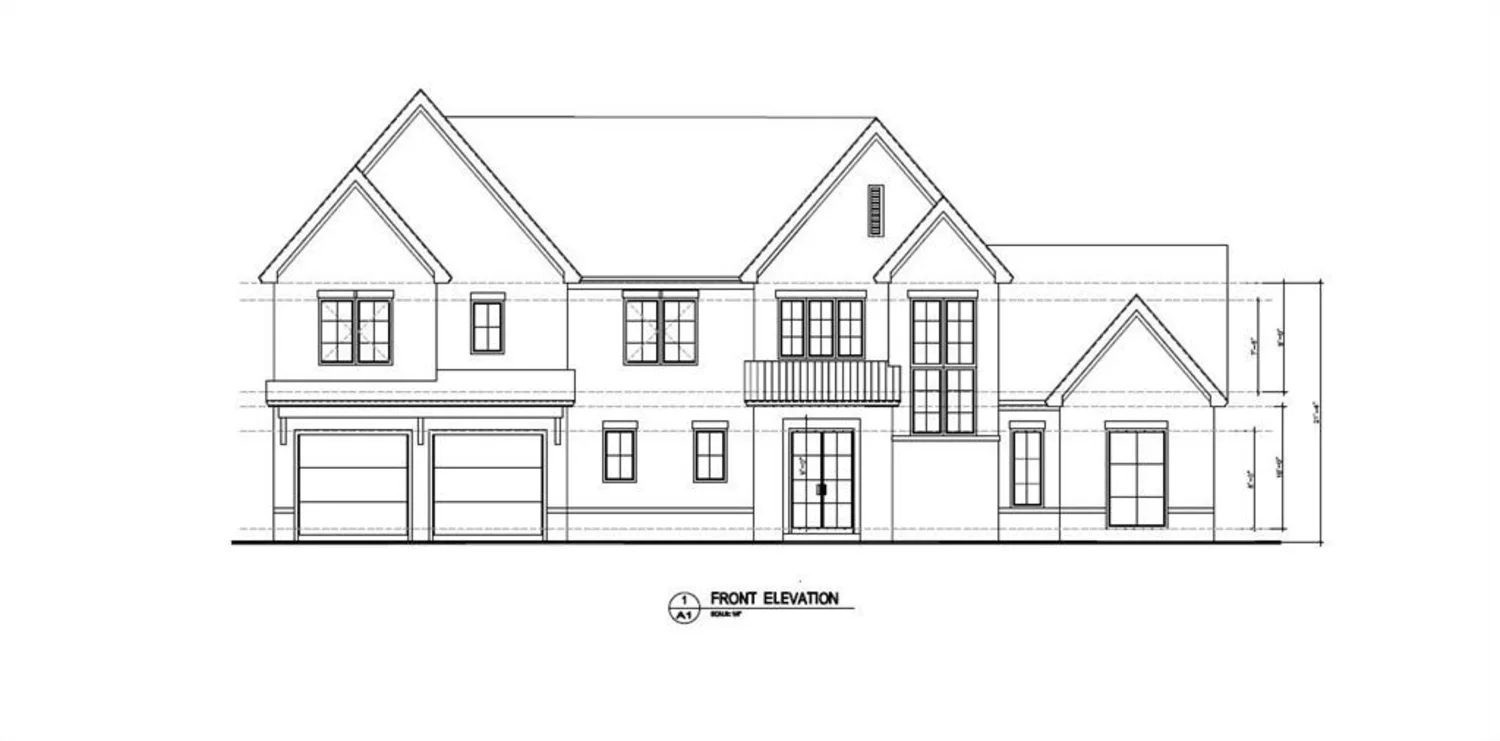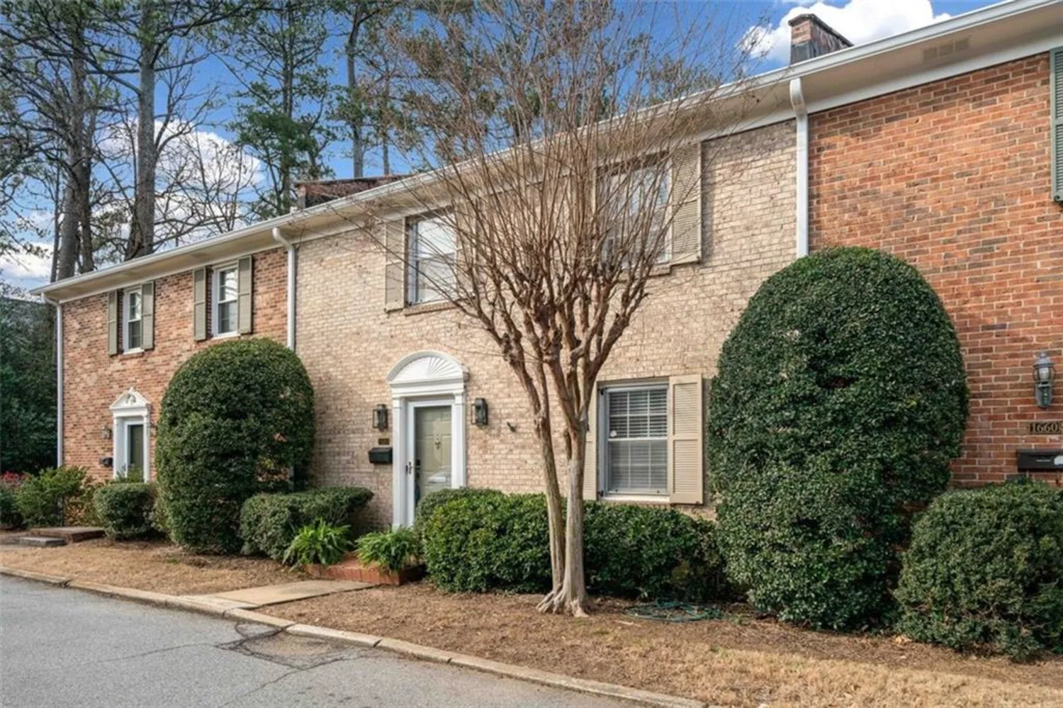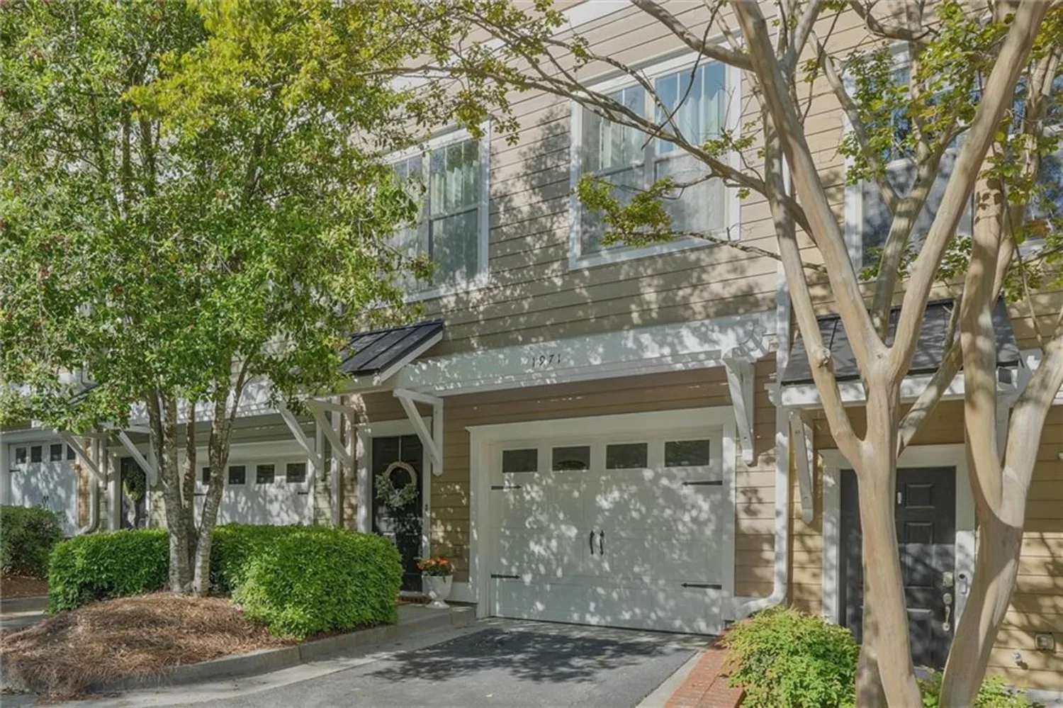1205 druid knoll drive neBrookhaven, GA 30319
1205 druid knoll drive neBrookhaven, GA 30319
Description
Welcome to your new home. Brand new HVAC & all new fresh interior paint. Nestled in an enviable location, this residence offers an unparalleled blend of style, convenience, and comfort. As you step inside, you'll be greeted by the warm and inviting ambiance created by the stunning bamboo wood flooring that graces the main living space. The gleaming floors not only provide a timeless aesthetic but also offer durability and easy maintenance for years to come. Prepare to be captivated by the renovated bathrooms, kitchen, and beyond. Immerse yourself in the beauty of the brand-new tiled bathrooms, complete with modern fixtures and elegant finishes. The kitchen has been thoughtfully designed with new cabinets and countertops, providing a chic and functional space where you can unleash your culinary creativity. But that's not all - this townhouse comes with a surprise bonus! The finished basement is a versatile space that offers endless possibilities. Whether you desire a cozy entertainment area, a home office, or a recreational haven, the projector included in the basement will take your movie nights and game days to the next level. Additionally, you'll enjoy easy access to the backyard area from the basement, perfect for outdoor gatherings, pet friends, or simply basking in the sunshine. Enjoy the community with a brand new pool clubhouse! Don't miss the opportunity to make this exceptional townhouse your new home. With its unmatched charm, top-notch updates, and convenient location, you'll relish every moment spent in this elegant oasis. Schedule a viewing today and embark on a new chapter of refined living.
Property Details for 1205 Druid Knoll Drive NE
- Subdivision ComplexDruid Knoll
- Architectural StyleTownhouse
- ExteriorCourtyard, Private Entrance
- Num Of Parking Spaces2
- Parking FeaturesAssigned
- Property AttachedYes
- Waterfront FeaturesNone
LISTING UPDATED:
- StatusActive
- MLS #7568798
- Days on Site102
- Taxes$6,645 / year
- HOA Fees$485 / month
- MLS TypeResidential
- Year Built1973
- Lot Size0.02 Acres
- CountryDekalb - GA
Location
Listing Courtesy of Harry Norman Realtors - Caitlin Payne
LISTING UPDATED:
- StatusActive
- MLS #7568798
- Days on Site102
- Taxes$6,645 / year
- HOA Fees$485 / month
- MLS TypeResidential
- Year Built1973
- Lot Size0.02 Acres
- CountryDekalb - GA
Building Information for 1205 Druid Knoll Drive NE
- StoriesThree Or More
- Year Built1973
- Lot Size0.0200 Acres
Payment Calculator
Term
Interest
Home Price
Down Payment
The Payment Calculator is for illustrative purposes only. Read More
Property Information for 1205 Druid Knoll Drive NE
Summary
Location and General Information
- Community Features: Clubhouse, Homeowners Assoc, Near Public Transport, Near Schools, Near Shopping, Near Trails/Greenway, Park, Street Lights, Pool
- Directions: Gps friendly
- View: Other
- Coordinates: 33.841421,-84.341699
School Information
- Elementary School: Woodward
- Middle School: Sequoyah - DeKalb
- High School: Cross Keys
Taxes and HOA Information
- Parcel Number: 18 199 17 004
- Tax Year: 2025
- Association Fee Includes: Maintenance Grounds, Reserve Fund, Sewer, Swim, Termite, Tennis, Water
- Tax Legal Description: None
Virtual Tour
- Virtual Tour Link PP: https://www.propertypanorama.com/1205-Druid-Knoll-Drive-NE-Brookhaven-GA-30319/unbranded
Parking
- Open Parking: No
Interior and Exterior Features
Interior Features
- Cooling: Central Air
- Heating: Central
- Appliances: Dishwasher, Disposal, Electric Oven, Microwave, Refrigerator
- Basement: Daylight, Exterior Entry, Finished, Interior Entry
- Fireplace Features: None
- Flooring: Carpet, Ceramic Tile, Hardwood
- Interior Features: Disappearing Attic Stairs, High Speed Internet, Wet Bar
- Levels/Stories: Three Or More
- Other Equipment: None
- Window Features: Double Pane Windows
- Kitchen Features: Breakfast Bar, Cabinets White, Pantry, Stone Counters, View to Family Room
- Master Bathroom Features: Shower Only
- Foundation: Slab
- Total Half Baths: 1
- Bathrooms Total Integer: 3
- Bathrooms Total Decimal: 2
Exterior Features
- Accessibility Features: None
- Construction Materials: Frame, Wood Siding
- Fencing: None
- Horse Amenities: None
- Patio And Porch Features: Deck, Front Porch, Patio, Rear Porch
- Pool Features: None
- Road Surface Type: Asphalt
- Roof Type: Shingle
- Security Features: None
- Spa Features: None
- Laundry Features: In Hall, Upper Level
- Pool Private: No
- Road Frontage Type: Private Road
- Other Structures: None
Property
Utilities
- Sewer: Public Sewer
- Utilities: Cable Available, Electricity Available, Natural Gas Available, Phone Available, Underground Utilities, Water Available
- Water Source: Public
- Electric: 110 Volts
Property and Assessments
- Home Warranty: No
- Property Condition: Resale
Green Features
- Green Energy Efficient: None
- Green Energy Generation: None
Lot Information
- Above Grade Finished Area: 2352
- Common Walls: 2+ Common Walls
- Lot Features: Back Yard
- Waterfront Footage: None
Rental
Rent Information
- Land Lease: No
- Occupant Types: Vacant
Public Records for 1205 Druid Knoll Drive NE
Tax Record
- 2025$6,645.00 ($553.75 / month)
Home Facts
- Beds3
- Baths2
- Total Finished SqFt2,352 SqFt
- Above Grade Finished2,352 SqFt
- StoriesThree Or More
- Lot Size0.0200 Acres
- StyleTownhouse
- Year Built1973
- APN18 199 17 004
- CountyDekalb - GA




