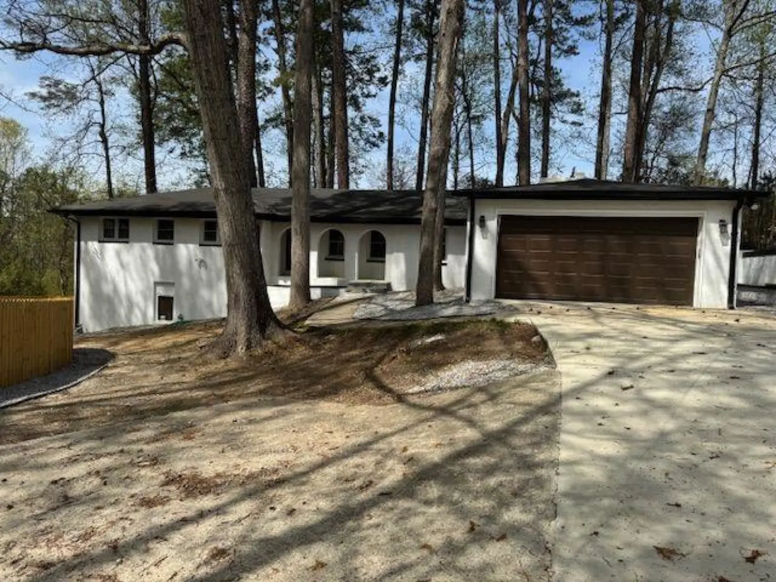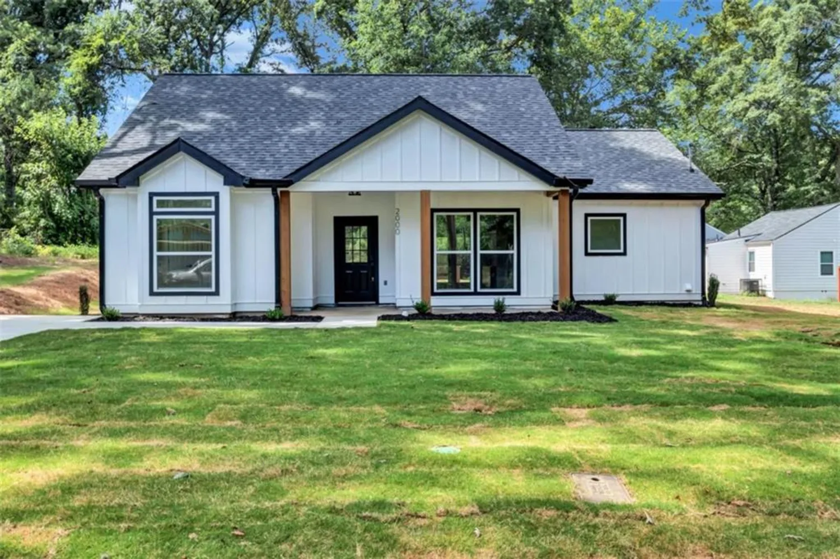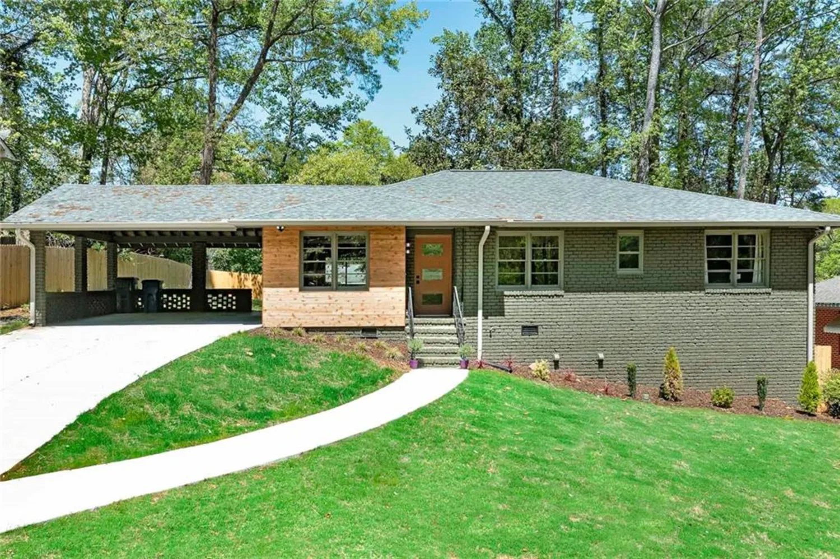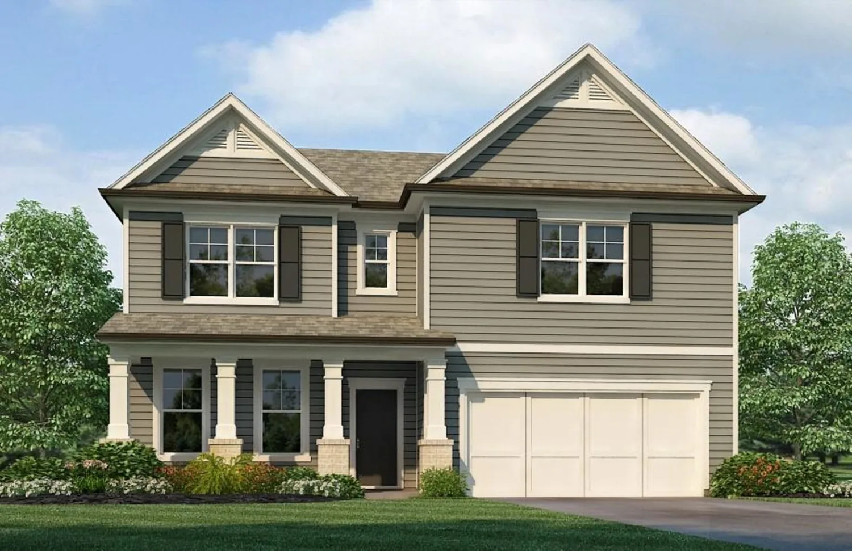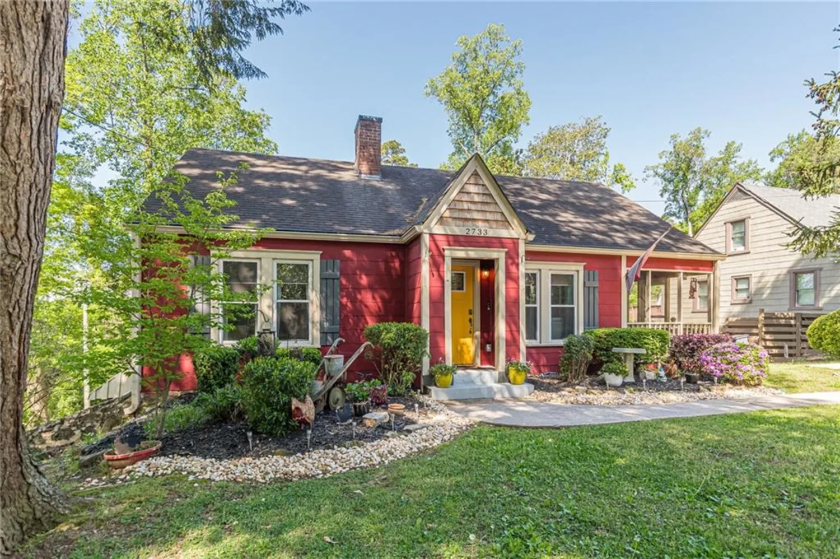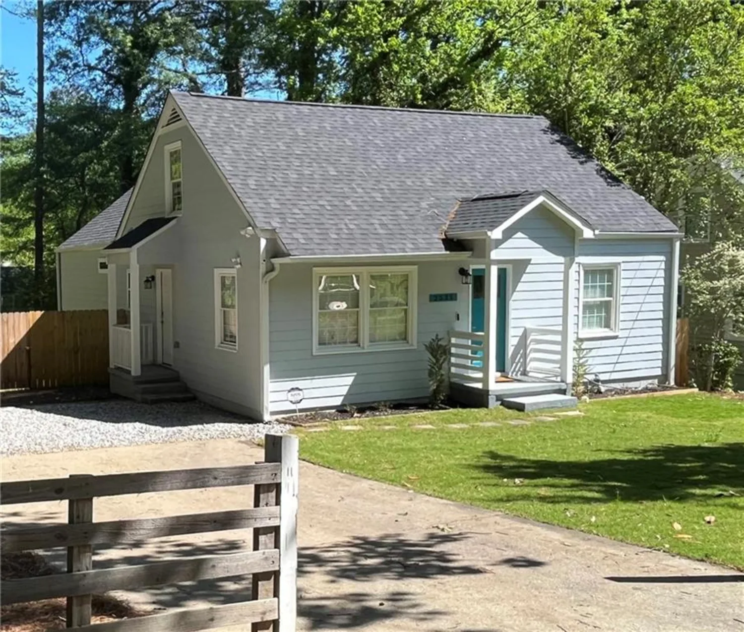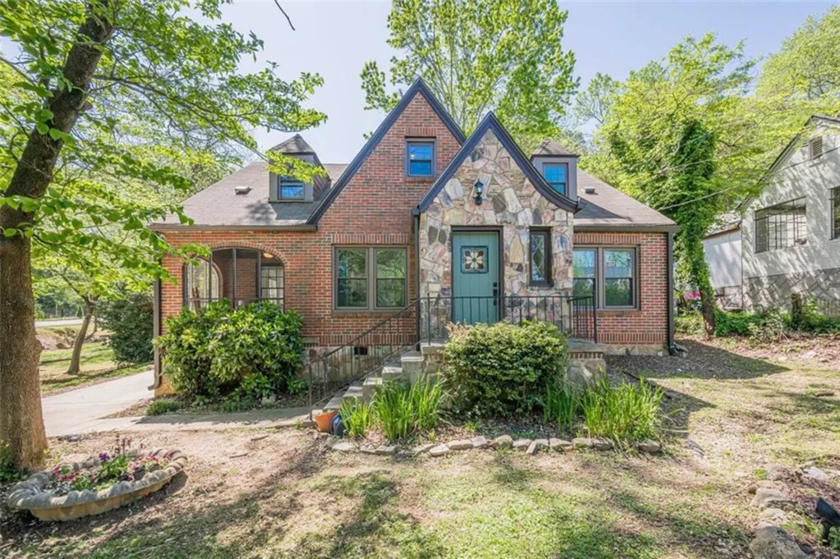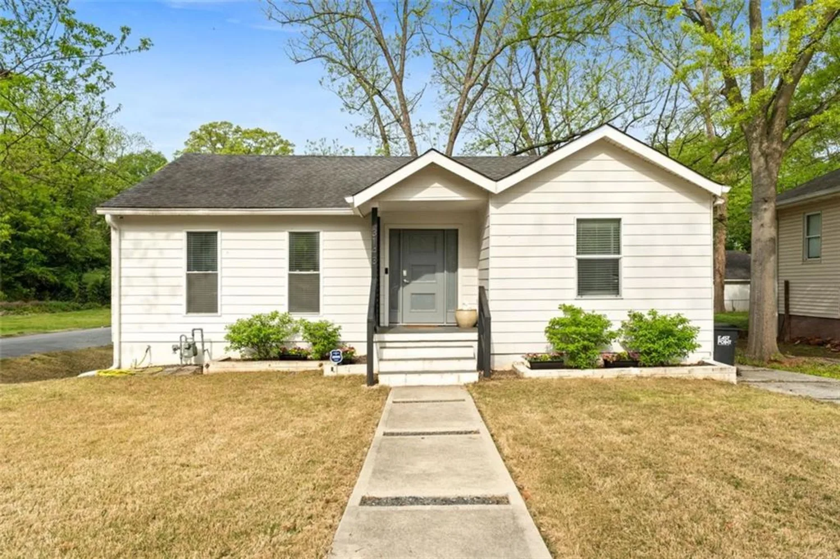3661 w potomac driveEast Point, GA 30344
3661 w potomac driveEast Point, GA 30344
Description
Just listed a modern ranch masterpiece with over 4,500 square feet of luxurious living space, perfectly blending elegance, functionality, and endless possibilities. From the moment you step inside, you're welcomed by stunning hardwood floors that flow throughout the main level, leading you to a beautiful formal dining room and an oversized living area designed for both comfort and style. The kitchen is a chef's dream, featuring sleek white cabinets, gleaming quartz countertops, stainless steel appliances, and a breathtaking waterfall quartz island at the heart of it all. The primary suite is a true retreat, offering an oversized spa-like bathroom with double vanities, a soaking tub, and a rain shower built for relaxation. Two additional secondary bedrooms and an office/flex space complete the main level. But the true magic of this home lies in its finished basement. With a completely separate entrance, the lower level boasts a fully equipped two-bedroom, one-bathroom apartment with its own kitchen and living space perfect for an in-law suite, a private guest retreat, or a lucrative income-producing Airbnb or In-Law Suite. And yet, the homeowner still has exclusive access to their own finished basement space, ensuring privacy and versatility like no other. Situated on over half an acre, this home is just minutes from Camp Creek Marketplace, I-285, I-85, Downtown College Park, and Downtown East Point. With easy access to Hartsfield-Jackson International Airport and a quick 10-minute drive to Atlanta, the location is unmatched. This home has it all modern design, expansive space, and incredible investment potential. Don't miss your chance to own this one-of-a-kind property.
Property Details for 3661 W Potomac Drive
- Subdivision ComplexNone
- Architectural StyleModern, Ranch, Other
- ExteriorRain Gutters
- Parking FeaturesDriveway, Parking Pad
- Property AttachedNo
- Waterfront FeaturesNone
LISTING UPDATED:
- StatusActive
- MLS #7558049
- Days on Site71
- Taxes$1,654 / year
- MLS TypeResidential
- Year Built1957
- Lot Size0.68 Acres
- CountryFulton - GA
LISTING UPDATED:
- StatusActive
- MLS #7558049
- Days on Site71
- Taxes$1,654 / year
- MLS TypeResidential
- Year Built1957
- Lot Size0.68 Acres
- CountryFulton - GA
Building Information for 3661 W Potomac Drive
- StoriesTwo
- Year Built1957
- Lot Size0.6760 Acres
Payment Calculator
Term
Interest
Home Price
Down Payment
The Payment Calculator is for illustrative purposes only. Read More
Property Information for 3661 W Potomac Drive
Summary
Location and General Information
- Community Features: Near Public Transport, Near Shopping
- Directions: From downtown Atlanta, take I-75/I-85 S and continue toward the airport. Take Exit 242 to merge onto I-285 W toward Camp Creek Parkway. Follow I-285 for about 3 miles, then take Exit 2 for Camp Creek Parkway and turn left. Continue on Camp Creek Pkwy for 2 miles, then turn right onto Washington Rd. Follow Washington Rd for about half a mile, then turn left onto Delowe Drive. Continue on Delowe Drive for another mile, then turn Left onto W Potomac Dr. 3661 W Potomac Drive, will be on your Right.
- View: Neighborhood
- Coordinates: 33.655009,-84.481069
School Information
- Elementary School: Asa Hilliard
- Middle School: Woodland - Fulton
- High School: Tri-Cities
Taxes and HOA Information
- Parcel Number: 14 022400010497
- Tax Year: 2024
- Tax Legal Description: 00
- Tax Lot: 00
Virtual Tour
- Virtual Tour Link PP: https://www.propertypanorama.com/3661-W-Potomac-Drive-East-Point-GA-30344/unbranded
Parking
- Open Parking: Yes
Interior and Exterior Features
Interior Features
- Cooling: Ceiling Fan(s), Zoned
- Heating: Zoned, Other
- Appliances: Dishwasher, Disposal, Gas Range, Microwave, Refrigerator, Other
- Basement: Driveway Access, Exterior Entry, Finished, Finished Bath, Walk-Out Access
- Fireplace Features: None
- Flooring: Hardwood, Luxury Vinyl
- Interior Features: Recessed Lighting, Walk-In Closet(s), Other
- Levels/Stories: Two
- Other Equipment: Dehumidifier
- Window Features: None
- Kitchen Features: Cabinets White, Kitchen Island, Pantry, Stone Counters, View to Family Room
- Master Bathroom Features: Double Shower, Double Vanity, Separate Tub/Shower, Other
- Foundation: Slab
- Main Bedrooms: 3
- Total Half Baths: 1
- Bathrooms Total Integer: 4
- Main Full Baths: 1
- Bathrooms Total Decimal: 3
Exterior Features
- Accessibility Features: None
- Construction Materials: Brick, Brick 4 Sides
- Fencing: None
- Horse Amenities: None
- Patio And Porch Features: Front Porch
- Pool Features: None
- Road Surface Type: Asphalt
- Roof Type: Shingle
- Security Features: Smoke Detector(s)
- Spa Features: None
- Laundry Features: Laundry Closet, Laundry Room, Main Level
- Pool Private: No
- Road Frontage Type: City Street
- Other Structures: None
Property
Utilities
- Sewer: Public Sewer
- Utilities: Electricity Available, Natural Gas Available, Sewer Available, Water Available
- Water Source: Public
- Electric: Other
Property and Assessments
- Home Warranty: No
- Property Condition: Updated/Remodeled
Green Features
- Green Energy Efficient: None
- Green Energy Generation: None
Lot Information
- Above Grade Finished Area: 2250
- Common Walls: No Common Walls
- Lot Features: Level, Sloped
- Waterfront Footage: None
Rental
Rent Information
- Land Lease: No
- Occupant Types: Vacant
Public Records for 3661 W Potomac Drive
Tax Record
- 2024$1,654.00 ($137.83 / month)
Home Facts
- Beds6
- Baths3
- Total Finished SqFt4,500 SqFt
- Above Grade Finished2,250 SqFt
- Below Grade Finished2,250 SqFt
- StoriesTwo
- Lot Size0.6760 Acres
- StyleSingle Family Residence
- Year Built1957
- APN14 022400010497
- CountyFulton - GA




