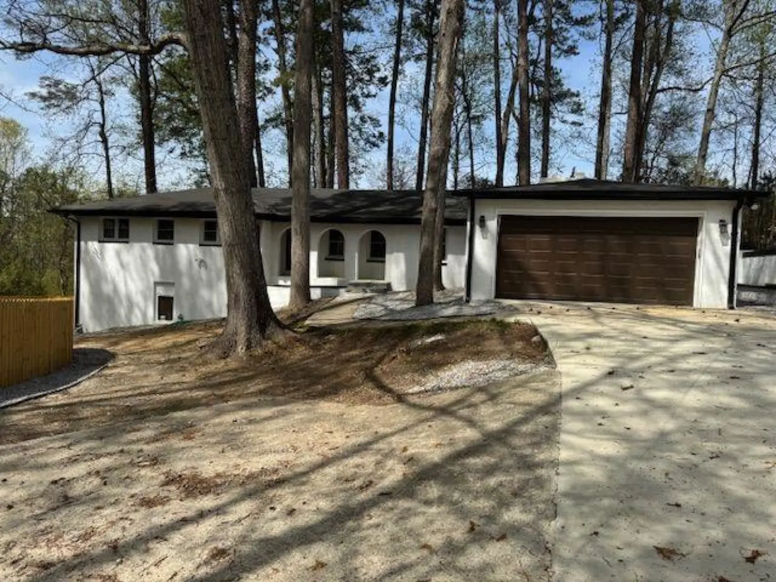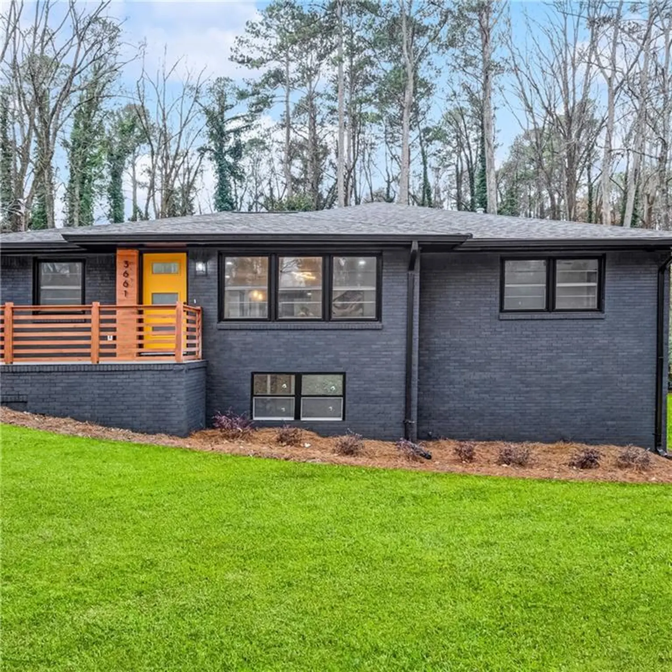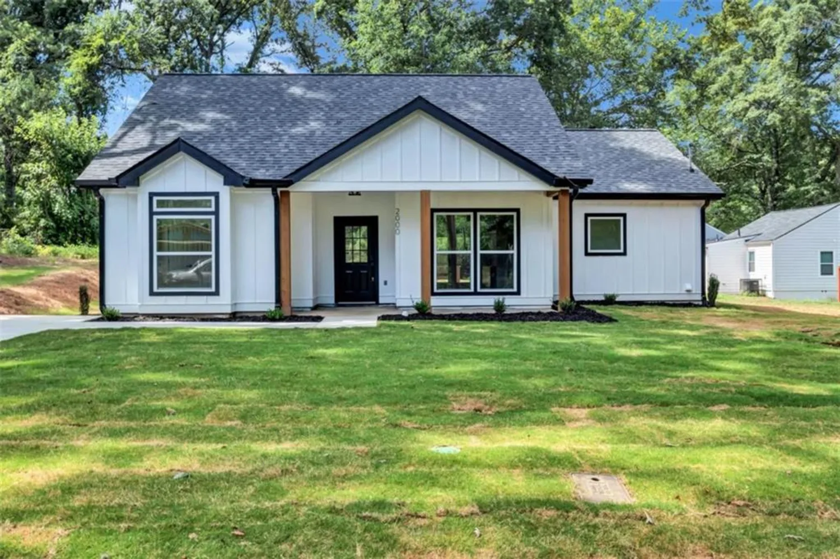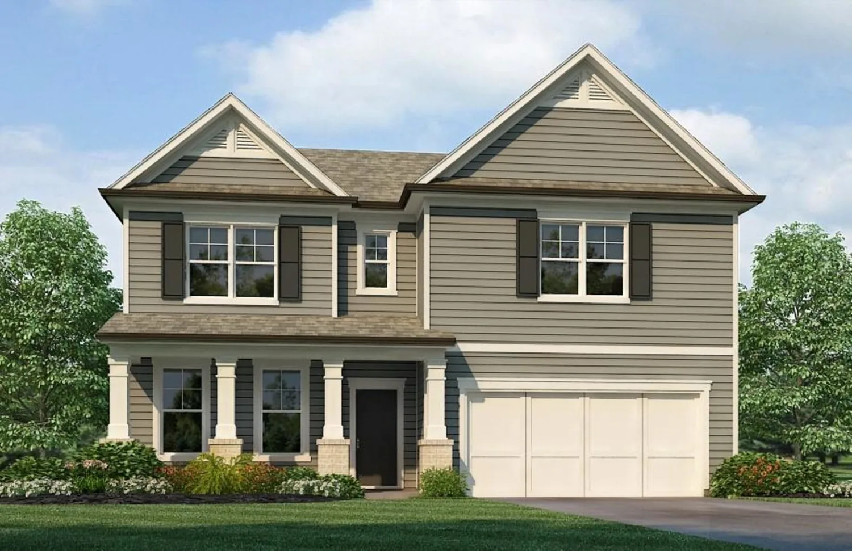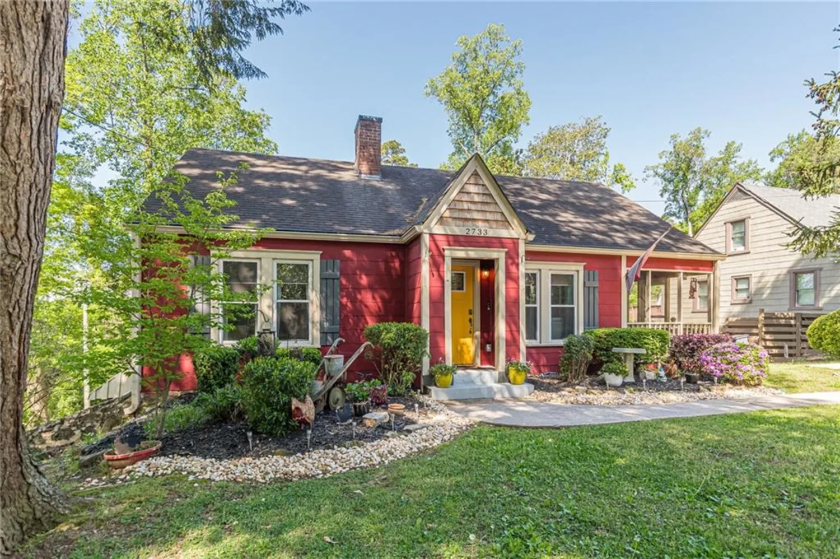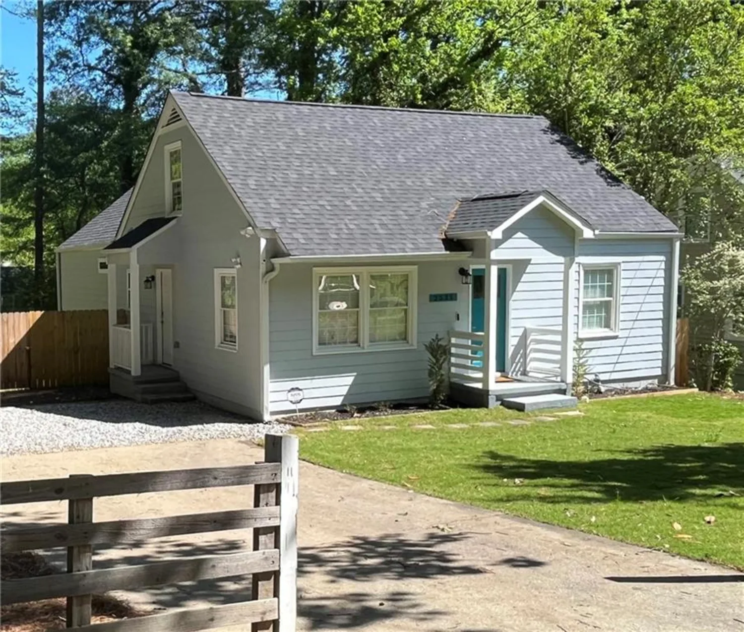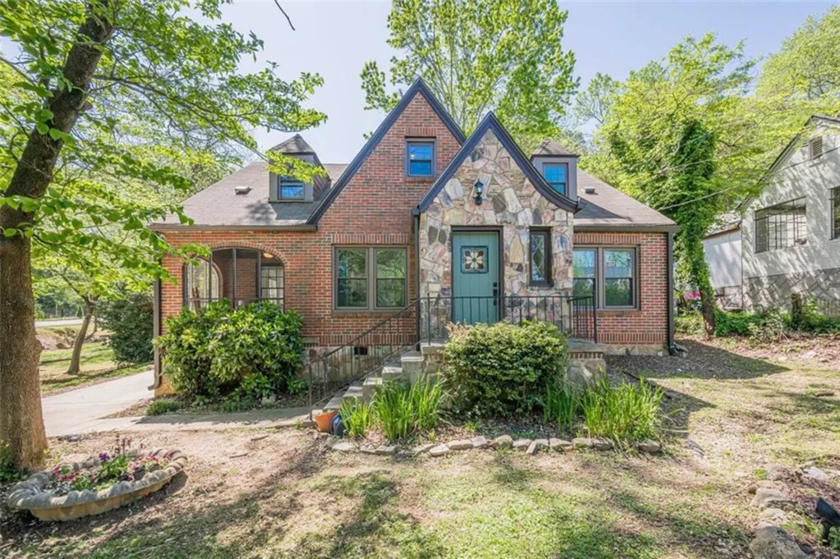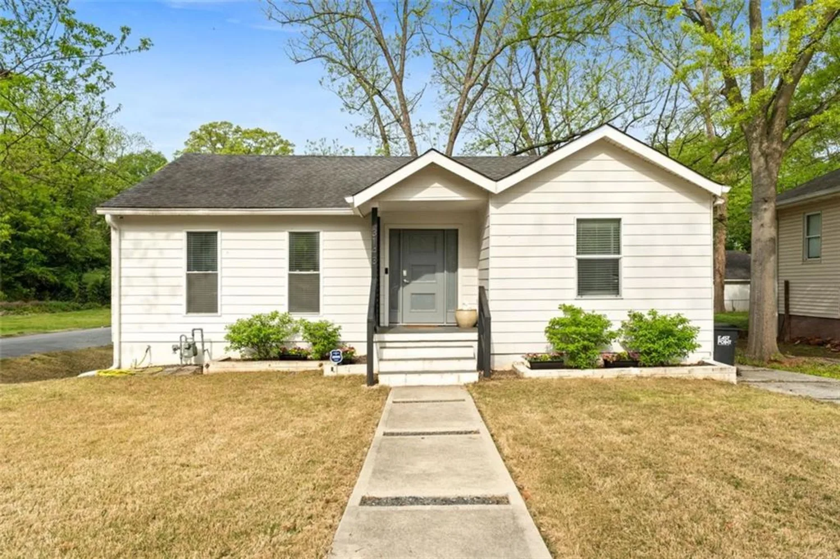2569 woodhill laneEast Point, GA 30344
2569 woodhill laneEast Point, GA 30344
Description
Stunning Mid-Century Modern Gem-Welcome to your tastefully renovated 1950s Brick Ranch, blending the best of mid-century Modern design. This is not your typical renovation, bursting with character, this home boasts NEW electrical, plumbing, HVAC, insulation, roof, flooring, Driveway, Patio, alongside stylish, high-end finishes throughout. Step inside and be greeted by the fresh, clean look of a newly renovated home, paired with the timeless charm of its original features. Gorgeous white oak hardwood floors flow seamlessly across the main level, enhancing the spacious open layout that’s flooded with natural light, thanks to its coveted southern exposure. The large kitchen is a chef’s dream, quartz countertops, all smart appliances—including a drawer microwave, a slide in gas range, Tile backsplash, custom hood vent (vents to outside), and a breakfast bar for 4—making it perfect for entertaining. The sleek design and ample prep space invite creativity and conversation. These modern cabinets go all the way to the ceiling for ample storage along with a large pantry cabinet. The master suite is a true spa retreat, featuring a stunning bathroom with unique seamless Microcrete finish, a spacious floating vanity, and luxurious details throughout. The guest bathroom continues the high-end finishes with slate flooring and a beautifully tiled tub surround. All fixtures in this home have been carefully selected for their style and quality. Step Outside onto the backyard patio, which offers the perfect balance of cool shade and warm sunlight—ideal for relaxing or entertaining. The 2-car carport features a unique tongue-and-groove ceiling, adding texture and personality to what would otherwise be a boring space. The finished daylight basement is an entertainer’s dream, featuring a cozy second gas fireplace, ample space for large gatherings, including a flex room and a full bathroom. The bonus room offers endless possibilities—whether you use it as a private office, a home gym, or meditation space. East Point offers 2.5 miles of a walking/biking path that was done only 3 years ago, resurfaced lighted tennis court, playgrounds, sidewalks, and many more improvements. All of this is a short 1 mile walk from this home. This Home Qualifies for a $10,000 buyer credit with preferred lender. Feel free to shop this deal, you won't find a better one.
Property Details for 2569 Woodhill Lane
- Subdivision ComplexHistoric Conley Hills
- Architectural StyleMid-Century Modern, Ranch, Traditional
- ExteriorOther
- Parking FeaturesCarport
- Property AttachedNo
- Waterfront FeaturesNone
LISTING UPDATED:
- StatusActive
- MLS #7554659
- Days on Site43
- Taxes$2,638 / year
- MLS TypeResidential
- Year Built1957
- Lot Size0.28 Acres
- CountryFulton - GA
LISTING UPDATED:
- StatusActive
- MLS #7554659
- Days on Site43
- Taxes$2,638 / year
- MLS TypeResidential
- Year Built1957
- Lot Size0.28 Acres
- CountryFulton - GA
Building Information for 2569 Woodhill Lane
- StoriesOne
- Year Built1957
- Lot Size0.2755 Acres
Payment Calculator
Term
Interest
Home Price
Down Payment
The Payment Calculator is for illustrative purposes only. Read More
Property Information for 2569 Woodhill Lane
Summary
Location and General Information
- Community Features: None
- Directions: Take 166 West from I85/75, exit Stanton Rd, make a left, then Right on Headland, left on Bryant, right on Woodhill Lane (after woodhill cir).
- View: Other
- Coordinates: 33.687768,-84.472506
School Information
- Elementary School: Hamilton E. Holmes
- Middle School: Paul D. West
- High School: Tri-Cities
Taxes and HOA Information
- Parcel Number: 14 019700030456
- Tax Year: 2024
- Tax Legal Description: n/a
- Tax Lot: 10
Virtual Tour
- Virtual Tour Link PP: https://www.propertypanorama.com/2569-Woodhill-Lane-Atlanta-GA-30344/unbranded
Parking
- Open Parking: No
Interior and Exterior Features
Interior Features
- Cooling: Central Air
- Heating: Forced Air, Natural Gas
- Appliances: Dishwasher, Disposal, Gas Oven, Gas Range, Microwave, Refrigerator
- Basement: Daylight, Finished, Interior Entry, Walk-Out Access
- Fireplace Features: Gas Log
- Flooring: Hardwood, Tile
- Interior Features: Low Flow Plumbing Fixtures, Recessed Lighting
- Levels/Stories: One
- Other Equipment: None
- Window Features: None
- Kitchen Features: Breakfast Bar, Eat-in Kitchen, Pantry, Stone Counters
- Master Bathroom Features: Shower Only
- Foundation: Block
- Main Bedrooms: 3
- Bathrooms Total Integer: 3
- Main Full Baths: 2
- Bathrooms Total Decimal: 3
Exterior Features
- Accessibility Features: None
- Construction Materials: Brick 4 Sides
- Fencing: Back Yard
- Horse Amenities: None
- Patio And Porch Features: Patio
- Pool Features: None
- Road Surface Type: Asphalt, Concrete
- Roof Type: Composition
- Security Features: None
- Spa Features: None
- Laundry Features: Laundry Room
- Pool Private: No
- Road Frontage Type: City Street
- Other Structures: None
Property
Utilities
- Sewer: Public Sewer
- Utilities: Cable Available, Electricity Available, Natural Gas Available, Sewer Available, Water Available
- Water Source: Public
- Electric: 110 Volts, 220 Volts
Property and Assessments
- Home Warranty: No
- Property Condition: Updated/Remodeled
Green Features
- Green Energy Efficient: Appliances, Doors, HVAC, Insulation, Thermostat
- Green Energy Generation: None
Lot Information
- Common Walls: No Common Walls
- Lot Features: Back Yard
- Waterfront Footage: None
Rental
Rent Information
- Land Lease: No
- Occupant Types: Vacant
Public Records for 2569 Woodhill Lane
Tax Record
- 2024$2,638.00 ($219.83 / month)
Home Facts
- Beds3
- Baths3
- Total Finished SqFt2,200 SqFt
- StoriesOne
- Lot Size0.2755 Acres
- StyleSingle Family Residence
- Year Built1957
- APN14 019700030456
- CountyFulton - GA
- Fireplaces2




