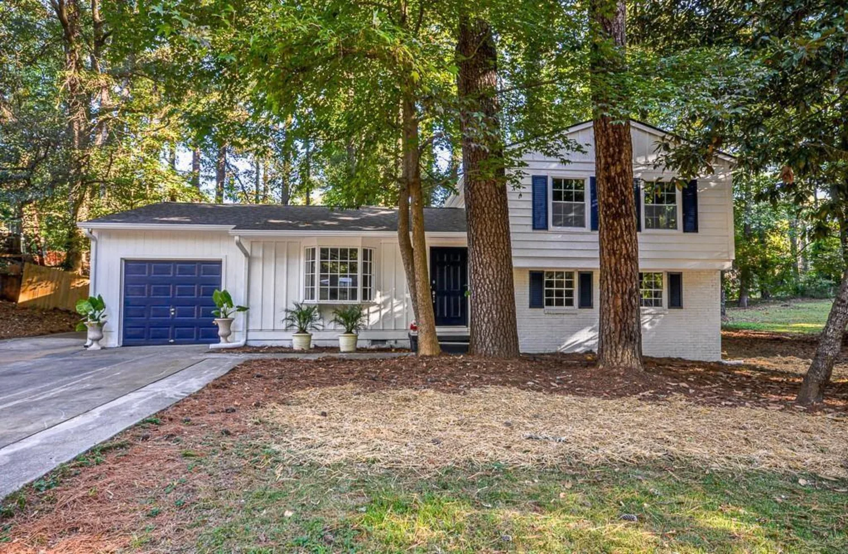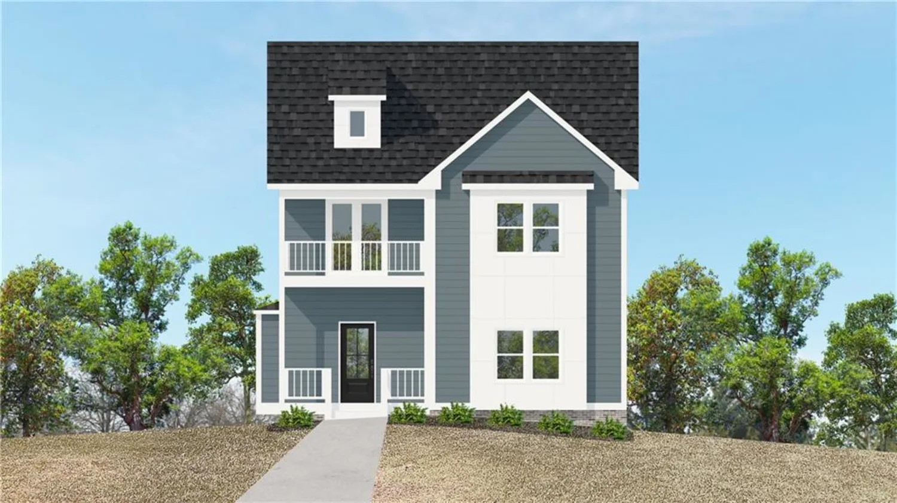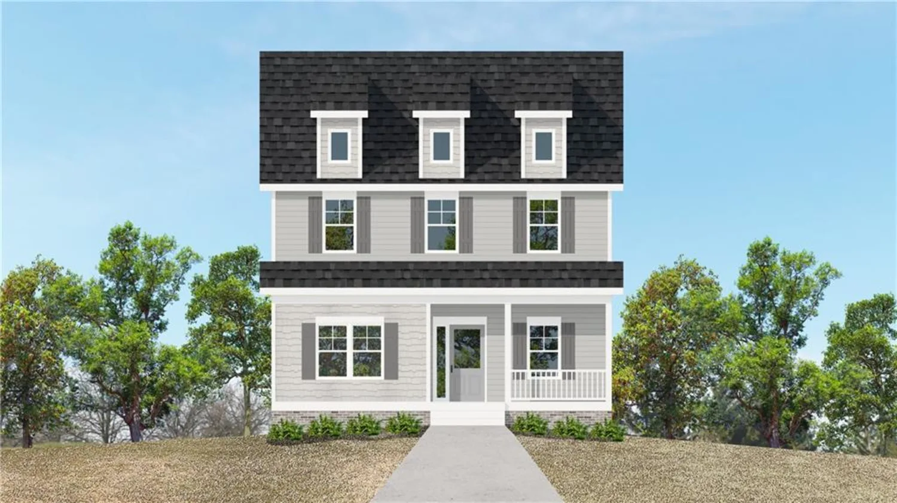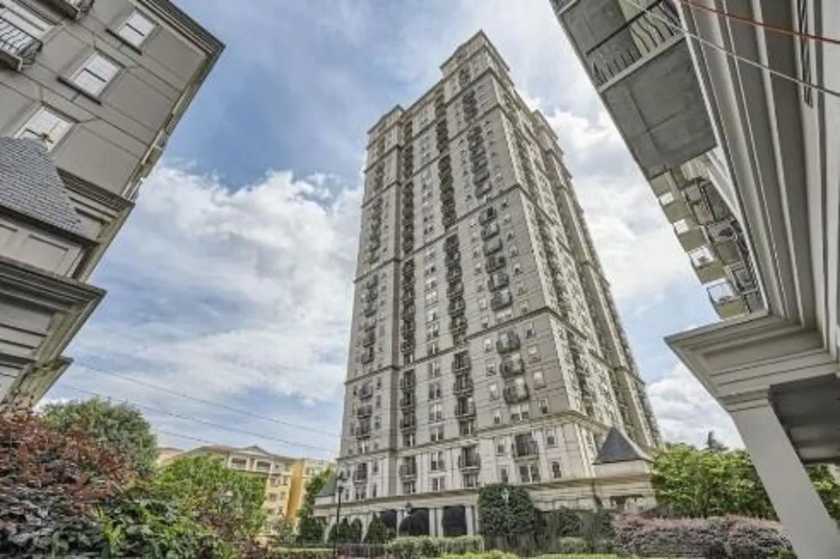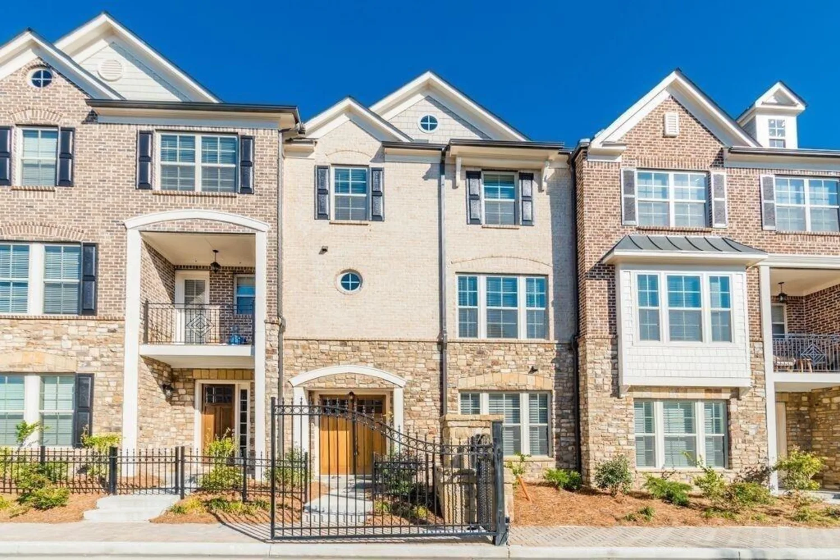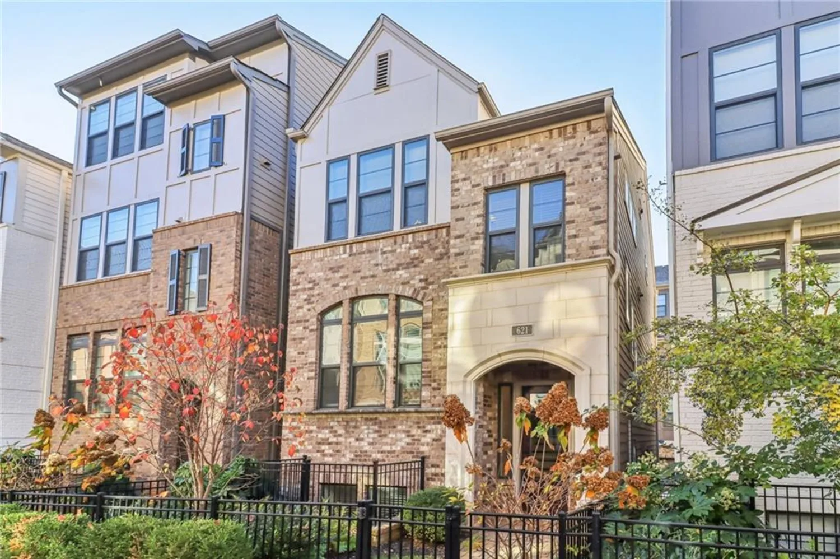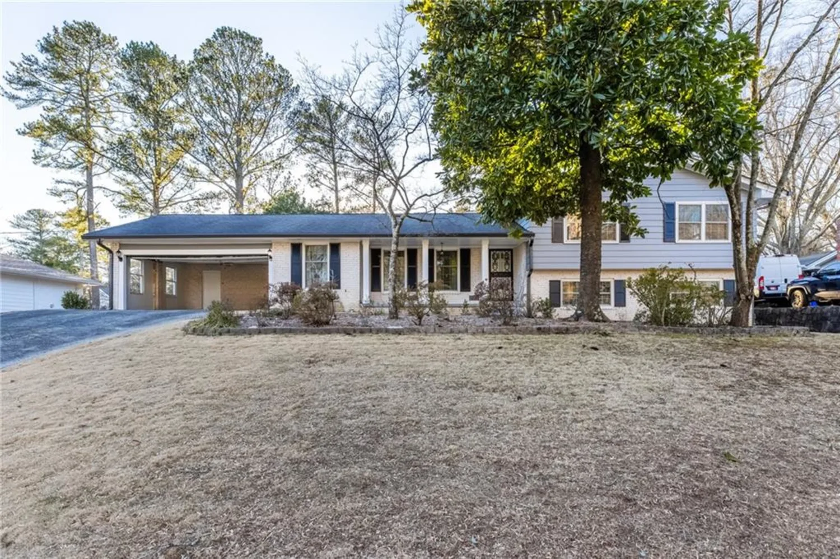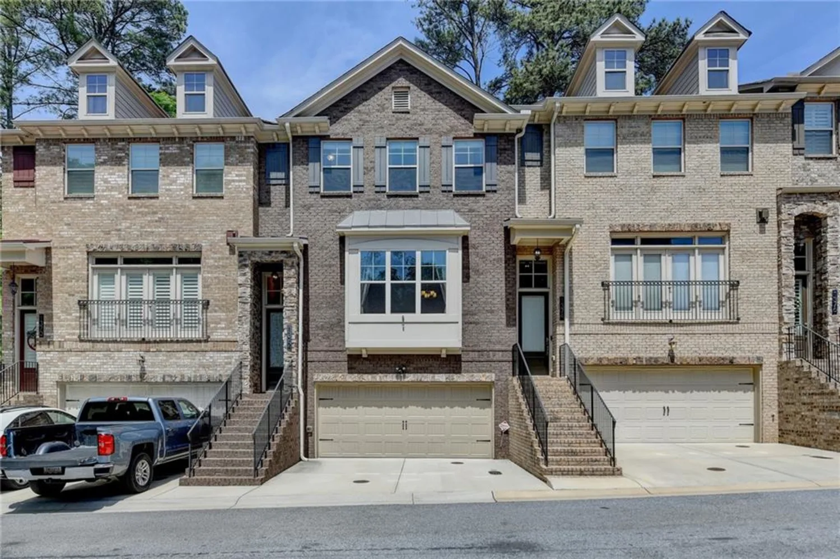1187 newbridge trace neAtlanta, GA 30319
1187 newbridge trace neAtlanta, GA 30319
Description
BROOKHAVEN TOWNHOME WITH THE PRIVACY OF A SINGLE FAMILY NEIGHBORHOOD AND AN OPTIONAL THIRD BEDROOM! This premier John Wieland townhome, with a single attached wall, has the feel and function of a true single-family home. A tranquil retreat offering comfort and livability, it's just minutes from the shops of Town Brookhaven, Brookhaven Village, vibrant Ashford Park, the Capital City Club, and Lynwood Park. Beautifully landscaped, impeccably maintained, and washed in natural light, this home is move-in ready. The fireside living room features high ceilings, crown molding, and built-in bookcases. A separate dining room offers picturesque views of the back garden. An updated kitchen and breakfast room open to a private deck overlooking a fenced back yard with seasonal blooms and mature landscaping. Upstairs is a vaulted, oversized master bedroom connected to a spa inspired bath with clerestory windows, soaking tub, frameless shower, and double vanities. A comfortable en suite secondary bedroom provides privacy for guests or family. Plus, a versatile open loft offers flexible space - envision a home office, gym, or easily convert the space into a desirable third bedroom. Experience the quiet comfort and unparalleled convenience this Chalfont home has to offer. Schools of Excellence. NEW HVAC AND H20 HEATER, NEWER ROOF WITH 20 YEAR WARRANTY, NEST THERMOSTATS.
Property Details for 1187 Newbridge Trace NE
- Subdivision ComplexChalfont
- Architectural StyleTownhouse
- ExteriorGarden, Private Entrance, Private Yard, Rain Gutters
- Num Of Garage Spaces2
- Num Of Parking Spaces2
- Parking FeaturesAttached, Garage
- Property AttachedYes
- Waterfront FeaturesNone
LISTING UPDATED:
- StatusActive
- MLS #7557716
- Days on Site36
- Taxes$910 / year
- HOA Fees$891 / year
- MLS TypeResidential
- Year Built1989
- Lot Size0.16 Acres
- CountryDekalb - GA
LISTING UPDATED:
- StatusActive
- MLS #7557716
- Days on Site36
- Taxes$910 / year
- HOA Fees$891 / year
- MLS TypeResidential
- Year Built1989
- Lot Size0.16 Acres
- CountryDekalb - GA
Building Information for 1187 Newbridge Trace NE
- StoriesTwo
- Year Built1989
- Lot Size0.1600 Acres
Payment Calculator
Term
Interest
Home Price
Down Payment
The Payment Calculator is for illustrative purposes only. Read More
Property Information for 1187 Newbridge Trace NE
Summary
Location and General Information
- Community Features: None
- Directions: From Peachtree Road in Brookhaven, turn north onto Osborne Road. Right into Chalfont. Right onto Bankshill Road. Left onto Newbridge Trace. House is on right, No. 1187.
- View: Neighborhood
- Coordinates: 33.872208,-84.340304
School Information
- Elementary School: Ashford Park
- Middle School: Chamblee
- High School: Chamblee Charter
Taxes and HOA Information
- Parcel Number: 18 274 03 177
- Tax Year: 2024
- Association Fee Includes: Maintenance Grounds
- Tax Legal Description: All that tract or parcel of land lying and being in Land Lot 274, 18th District, DeKalb County, Georgia, being Lot 79, Phase 1 of Chalfont Subdivision, as per Plat recorded in Plat Book 86, Page 49, as revised in Plat Book 93, Page 78, DeKalb County Records, which plat is incorporated herein by this reference, and made a part of this description.
- Tax Lot: 79
Virtual Tour
- Virtual Tour Link PP: https://www.propertypanorama.com/1187-Newbridge-Trace-NE-Atlanta-GA-30319/unbranded
Parking
- Open Parking: No
Interior and Exterior Features
Interior Features
- Cooling: Ceiling Fan(s), Electric
- Heating: Central, Gravity
- Appliances: Dishwasher, Disposal, Microwave, Refrigerator, Self Cleaning Oven, Electric Cooktop
- Basement: None
- Fireplace Features: Factory Built, Living Room
- Flooring: Carpet, Hardwood, Tile
- Interior Features: Bookcases, Double Vanity, Tray Ceiling(s), Vaulted Ceiling(s), Cathedral Ceiling(s)
- Levels/Stories: Two
- Other Equipment: None
- Window Features: Double Pane Windows, Plantation Shutters
- Kitchen Features: Breakfast Bar, Breakfast Room, Pantry
- Master Bathroom Features: Double Vanity, Separate Tub/Shower, Soaking Tub
- Foundation: Slab
- Total Half Baths: 1
- Bathrooms Total Integer: 3
- Bathrooms Total Decimal: 2
Exterior Features
- Accessibility Features: None
- Construction Materials: Stucco
- Fencing: Back Yard, Fenced, Wood
- Horse Amenities: None
- Patio And Porch Features: Deck, Front Porch
- Pool Features: None
- Road Surface Type: Asphalt, Paved
- Roof Type: Composition
- Security Features: None
- Spa Features: None
- Laundry Features: In Hall, Laundry Room, Main Level
- Pool Private: No
- Road Frontage Type: City Street
- Other Structures: None
Property
Utilities
- Sewer: Public Sewer
- Utilities: Cable Available, Electricity Available, Natural Gas Available, Phone Available, Sewer Available, Water Available
- Water Source: Public
- Electric: 220 Volts, 110 Volts
Property and Assessments
- Home Warranty: No
- Property Condition: Resale
Green Features
- Green Energy Efficient: None
- Green Energy Generation: None
Lot Information
- Common Walls: 1 Common Wall
- Lot Features: Level, Back Yard, Front Yard, Landscaped
- Waterfront Footage: None
Rental
Rent Information
- Land Lease: No
- Occupant Types: Owner
Public Records for 1187 Newbridge Trace NE
Tax Record
- 2024$910.00 ($75.83 / month)
Home Facts
- Beds2
- Baths2
- Total Finished SqFt2,396 SqFt
- StoriesTwo
- Lot Size0.1600 Acres
- StyleTownhouse
- Year Built1989
- APN18 274 03 177
- CountyDekalb - GA
- Fireplaces1




