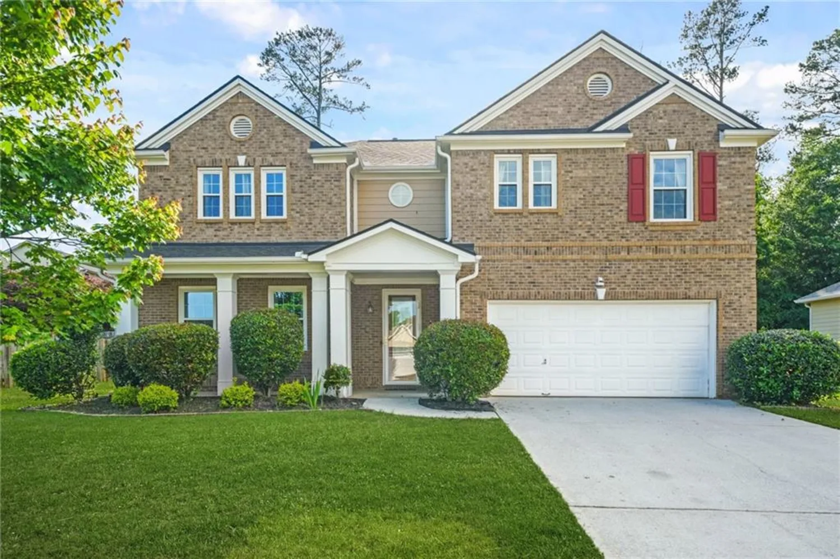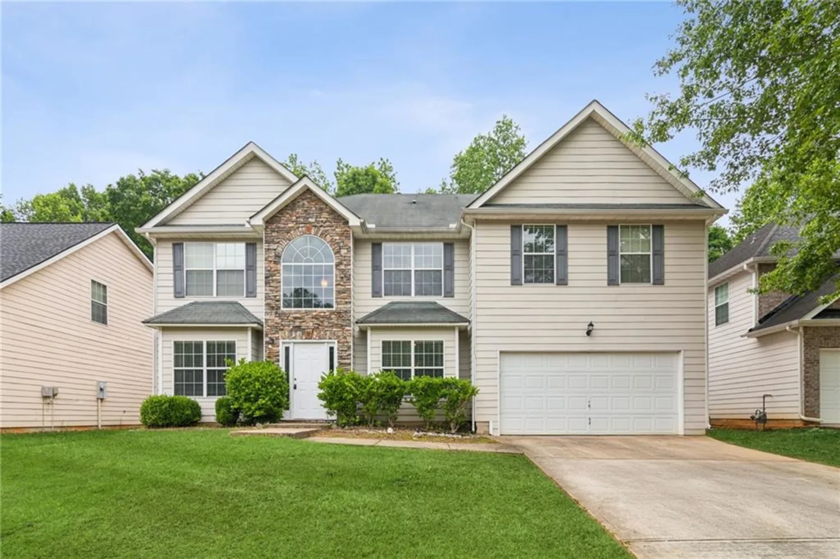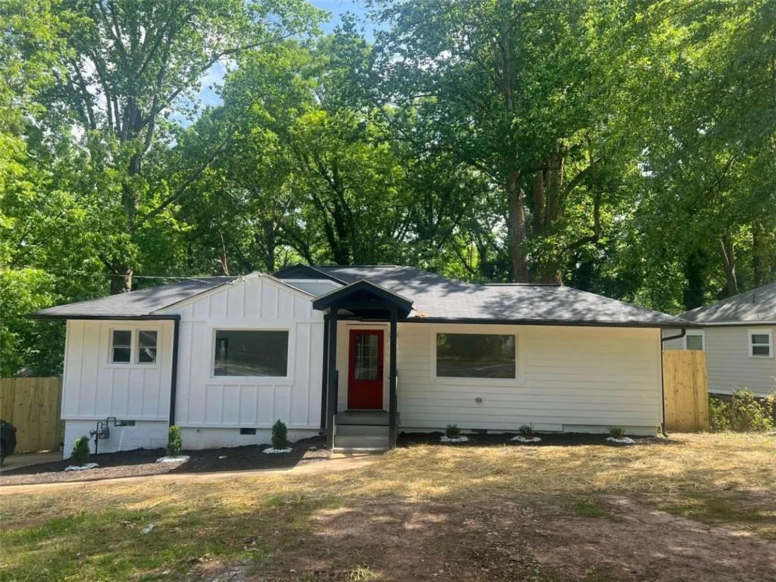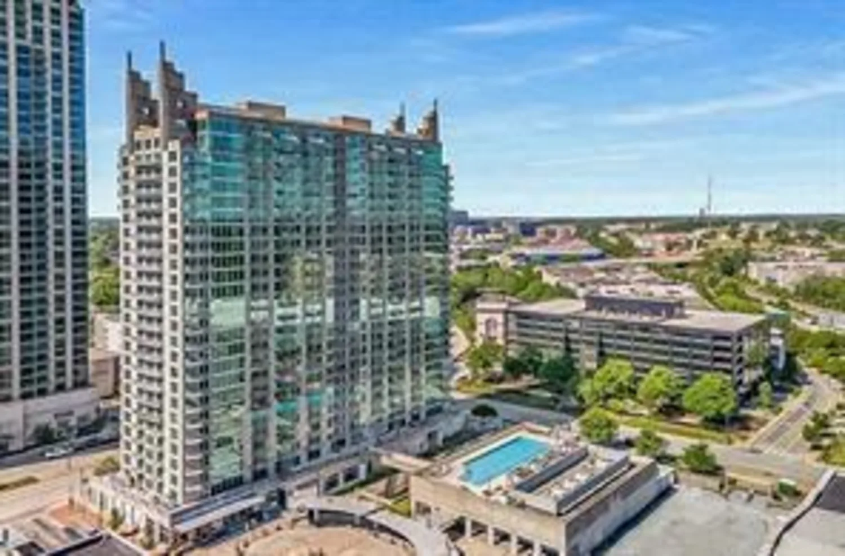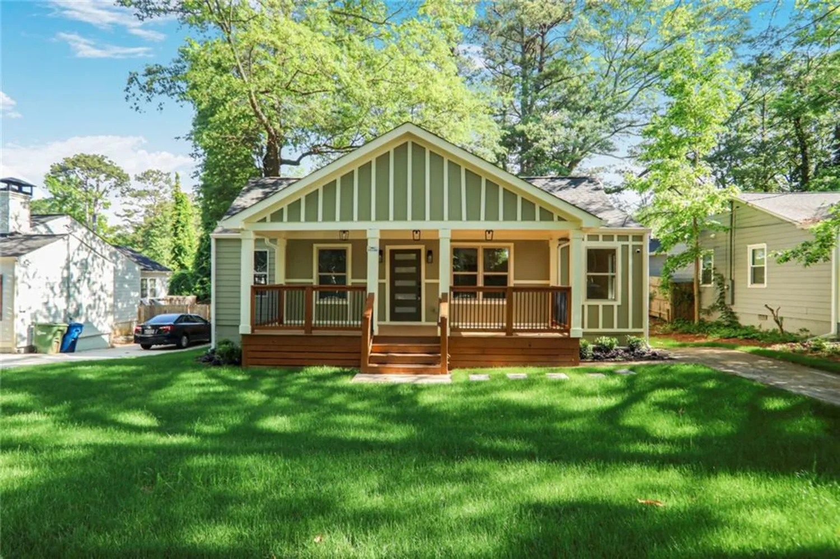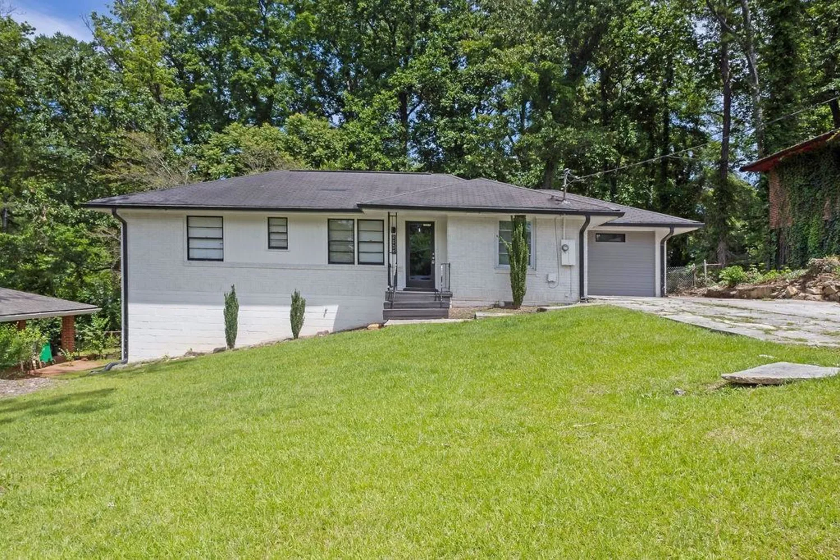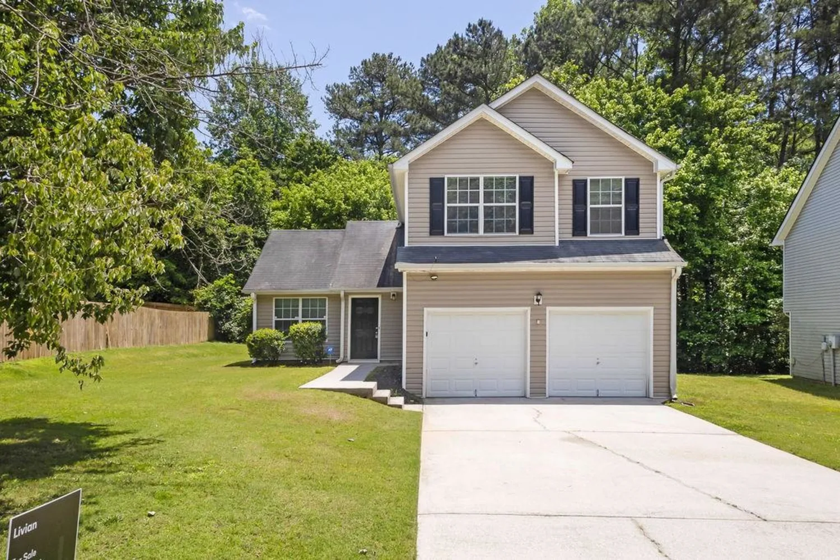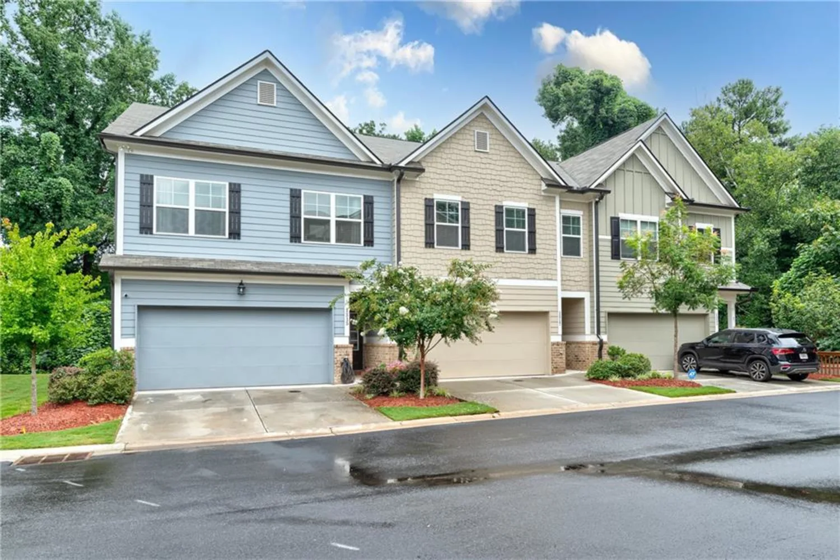3040 peachtree road nw 511Atlanta, GA 30305
3040 peachtree road nw 511Atlanta, GA 30305
Description
Experience luxury and convenience in this stunning, fully updated corner unit with an expanded balcony overlooking the pool and sundeck! Located in the prestigious Ovation in the heart of Buckhead, this breathtaking home offers South-facing views of Midtown and the iconic St. Regis — perfect for enjoying sunrises and sunsets over Atlanta! Step into the spacious, updated foyer and be welcomed by a beautifully renovated kitchen featuring stainless steel appliances, new backsplash, an expanded granite island with updated fixtures, and custom-built pantry shelving. The open-concept layout seamlessly connects the kitchen to the living and dining areas, creating a perfect space for entertaining. Enjoy natural light throughout the unit, freshly painted interiors, and brand-new white oak LVP flooring. The expanded balcony offers an ideal retreat with exceptional city views. Additional highlights include: new HVAC with smart thermostat, spacious laundry room with newer washer and dryer, two walk in closets in the secondary bedroom with custom storage systems, updated lighting throughout, renovated primary bathroom with new shower and vanity, updated secondary bathroom vanity, and new crown molding. Ovation’s resort-style amenities include 24-hour concierge, fitness center, sauna, guest suite, billiards room, pool, wet bar, community lounge, movie theater, business center, and two deeded, secured parking spaces. All of this just steps from Whole Foods, The Shops at Buckhead, and some of Atlanta’s finest restaurants, including The Capital Grille! ASSUMABLE VA LOAN - 3.99% Interest Rate - Approx 92k Downpayment. Agents, please see private notes for details!
Property Details for 3040 Peachtree Road NW 511
- Subdivision ComplexOvation
- Architectural StyleHigh Rise (6 or more stories), Other
- ExteriorBalcony
- Num Of Parking Spaces2
- Parking FeaturesDeeded, Covered, Assigned
- Property AttachedYes
- Waterfront FeaturesNone
LISTING UPDATED:
- StatusActive
- MLS #7557603
- Days on Site37
- Taxes$1,660 / year
- HOA Fees$735 / month
- MLS TypeResidential
- Year Built2006
- CountryFulton - GA
LISTING UPDATED:
- StatusActive
- MLS #7557603
- Days on Site37
- Taxes$1,660 / year
- HOA Fees$735 / month
- MLS TypeResidential
- Year Built2006
- CountryFulton - GA
Building Information for 3040 Peachtree Road NW 511
- StoriesOne
- Year Built2006
- Lot Size0.0200 Acres
Payment Calculator
Term
Interest
Home Price
Down Payment
The Payment Calculator is for illustrative purposes only. Read More
Property Information for 3040 Peachtree Road NW 511
Summary
Location and General Information
- Community Features: Barbecue, Business Center, Clubhouse, Concierge, Fitness Center, Homeowners Assoc, Meeting Room, Near Beltline, Near Public Transport, Near Shopping, Pool, Sauna
- Directions: GPS friendly. Please park in visitor parking at Ovation; lockbox is located at the main entrance at the concierge. Please be sure to allow time to register all guests cars with concierge.
- View: City
- Coordinates: 33.838969,-84.382646
School Information
- Elementary School: River Eves
- Middle School: Willis A. Sutton
- High School: North Atlanta
Taxes and HOA Information
- Parcel Number: 17 0099 LL1161
- Tax Year: 2024
- Association Fee Includes: Door person, Maintenance Grounds, Swim, Trash
- Tax Legal Description: x
Virtual Tour
Parking
- Open Parking: No
Interior and Exterior Features
Interior Features
- Cooling: Ceiling Fan(s), Central Air
- Heating: Central, Forced Air
- Appliances: Dishwasher, Disposal, Dryer, Microwave, Refrigerator, Washer, Electric Cooktop, Electric Oven, Electric Water Heater
- Basement: None
- Fireplace Features: None
- Flooring: Luxury Vinyl, Tile, Carpet
- Interior Features: Crown Molding, Entrance Foyer, High Speed Internet, Recessed Lighting, Walk-In Closet(s)
- Levels/Stories: One
- Other Equipment: None
- Window Features: Window Treatments, Insulated Windows, Double Pane Windows
- Kitchen Features: Breakfast Bar, Cabinets Other, Kitchen Island, Stone Counters, View to Family Room, Solid Surface Counters, Pantry
- Master Bathroom Features: Tub/Shower Combo
- Foundation: Concrete Perimeter
- Main Bedrooms: 2
- Bathrooms Total Integer: 2
- Main Full Baths: 2
- Bathrooms Total Decimal: 2
Exterior Features
- Accessibility Features: None
- Construction Materials: Other
- Fencing: None
- Horse Amenities: None
- Patio And Porch Features: Patio, Covered
- Pool Features: In Ground, Salt Water
- Road Surface Type: Asphalt, Paved
- Roof Type: Other
- Security Features: Key Card Entry, Smoke Detector(s), Secured Garage/Parking, Security Gate
- Spa Features: Community
- Laundry Features: Main Level, In Hall, Laundry Room, Other
- Pool Private: No
- Road Frontage Type: City Street
- Other Structures: None
Property
Utilities
- Sewer: Public Sewer
- Utilities: Cable Available, Electricity Available, Phone Available, Sewer Available, Water Available
- Water Source: Public
- Electric: 220 Volts in Laundry, 220 Volts
Property and Assessments
- Home Warranty: No
- Property Condition: Updated/Remodeled
Green Features
- Green Energy Efficient: Thermostat
- Green Energy Generation: None
Lot Information
- Above Grade Finished Area: 1233
- Common Walls: 1 Common Wall, End Unit
- Lot Features: Landscaped, Other
- Waterfront Footage: None
Multi Family
- # Of Units In Community: 511
Rental
Rent Information
- Land Lease: No
- Occupant Types: Owner
Public Records for 3040 Peachtree Road NW 511
Tax Record
- 2024$1,660.00 ($138.33 / month)
Home Facts
- Beds2
- Baths2
- Total Finished SqFt1,233 SqFt
- Above Grade Finished1,233 SqFt
- StoriesOne
- Lot Size0.0200 Acres
- StyleCondominium
- Year Built2006
- APN17 0099 LL1161
- CountyFulton - GA




