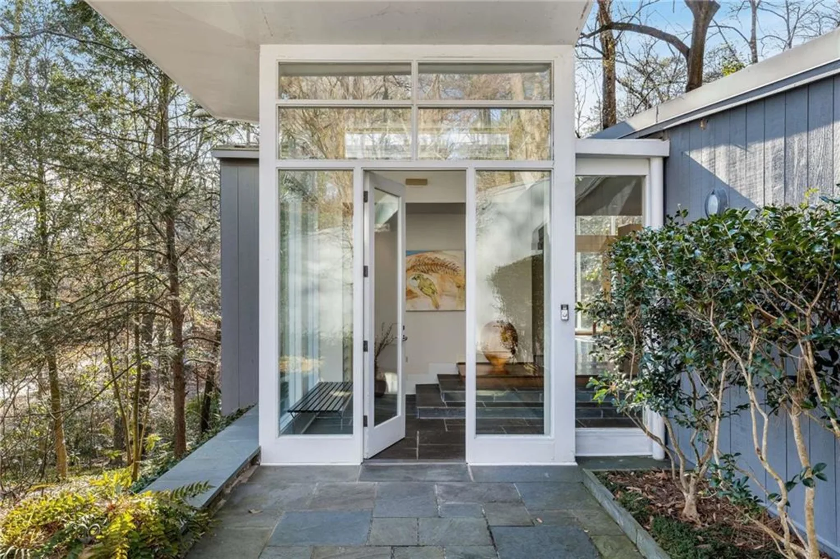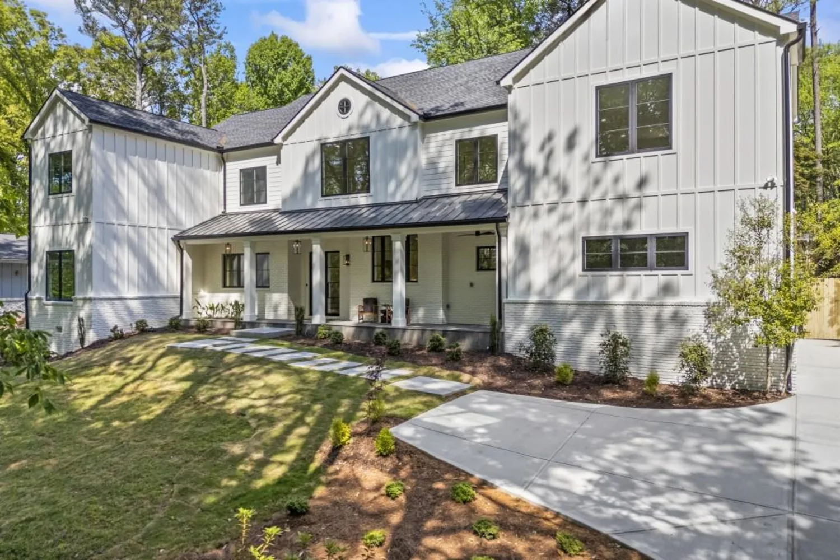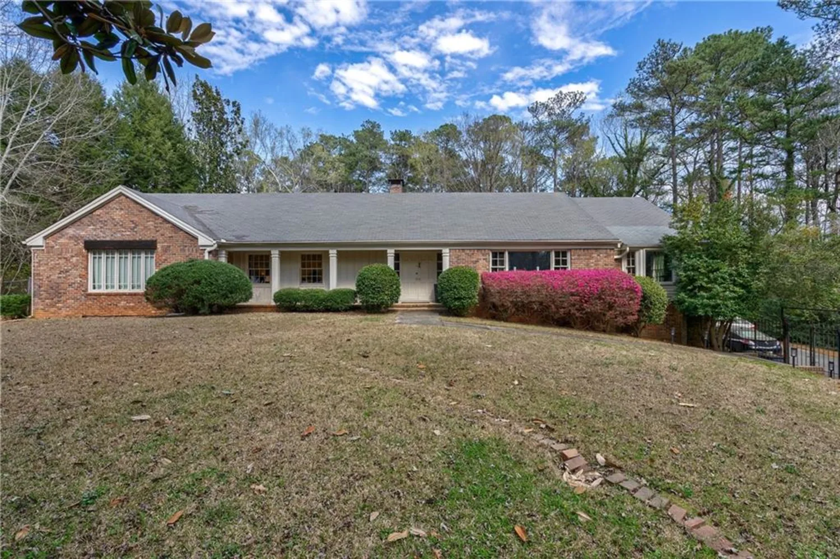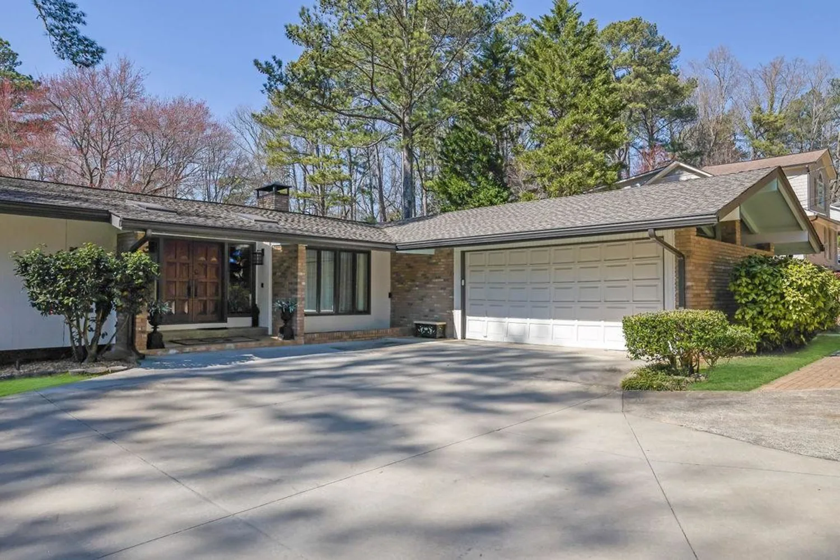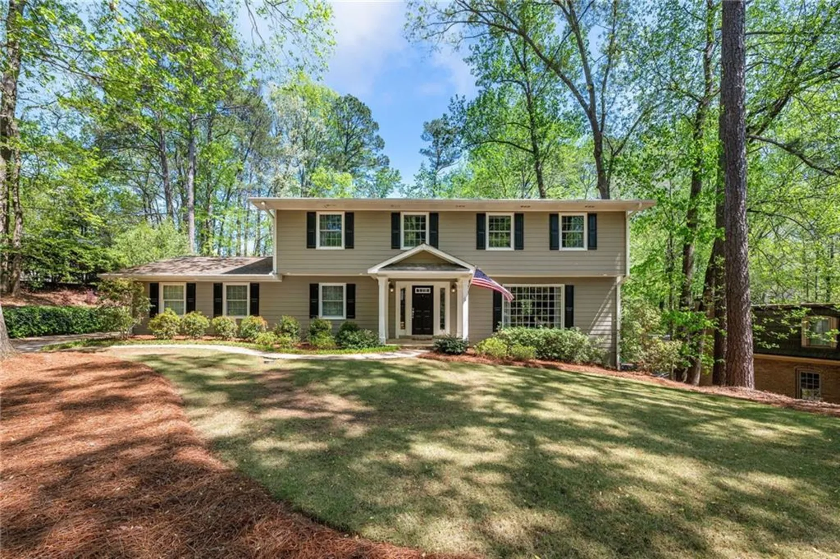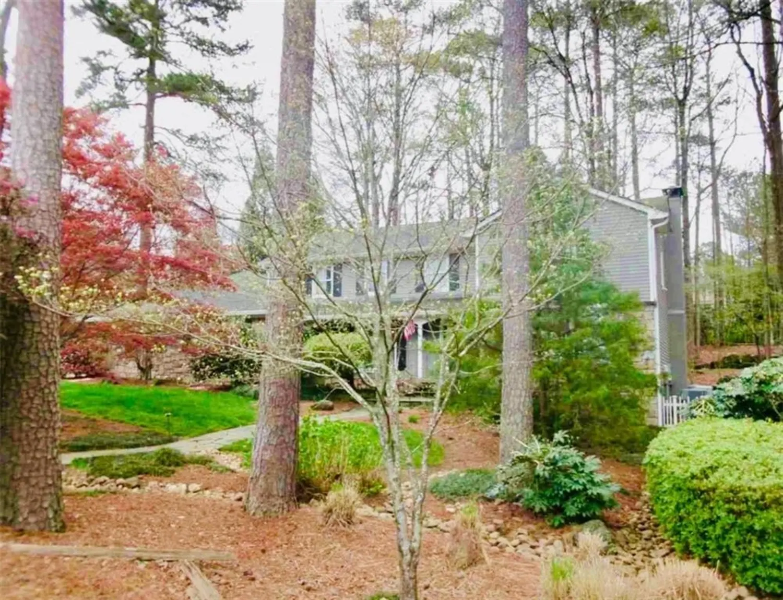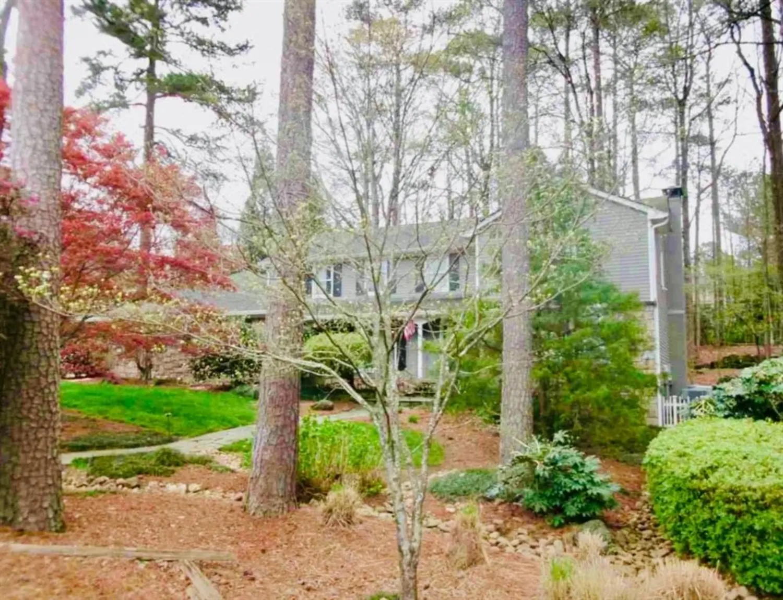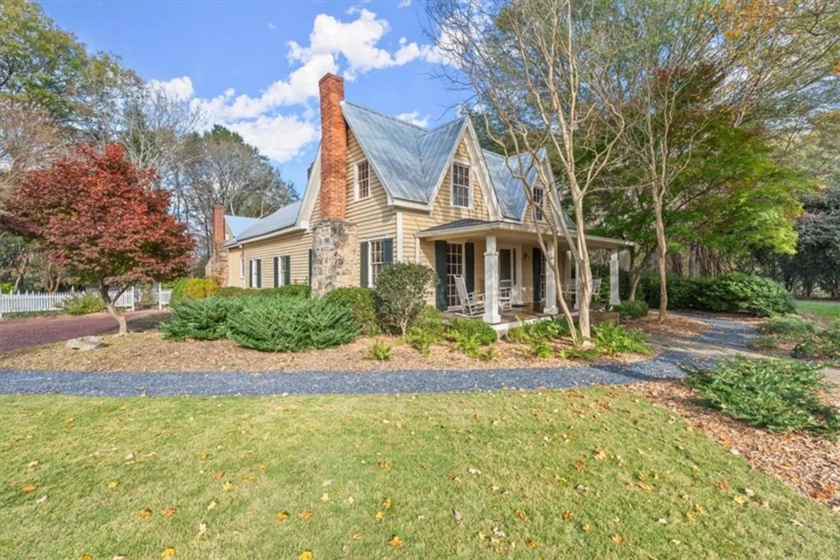201 belle laneSandy Springs, GA 30328
201 belle laneSandy Springs, GA 30328
Description
Hard to find newer construction home with walkability in Sandy Springs! Located in the heavily sought out Heards Ferry Elementary School district, this 5-bedroom home with primary suite on main will check every box. The large chef’s kitchen with oversized island and walk-in pantry includes a KitchenAid double wall oven, KitchenAid dishwasher, Frigidaire refrigerator, and an induction cooktop with vented hood, which is gas ready if you prefer a gas cooktop. The adjacent family room with a wood beamed ceiling, a stone fireplace and built in shelving is a cozy place to watch TV or just relax. If you venture out back you’ll observe a covered screened porch with fireplace that overlooks the backyard and can be easily covered to a four seasons room if desired. The oversized primary suite in located on the main level with a large bathroom with dual vanities, a custom closet, separate water closet, soaking tub and glass shower. The main level also has a large dining room with wainscoting, a private office with a coffered ceiling a laundry room and a mud area adjacent to the 3 car garage. On the upper level you’ll find four ensuite bedrooms with a huge bonus room that can serve multiple purposes from playroom to rec room to second living area. The home has a full basement which is partially finished with a home gym. The remaining space is unfinished but pre-plumbed for a bathroom or bar/second kitchen. The private backyard has new sod, room for a play set and fenced and houses a whole home generator for power backup. All this is the heart of Sandy Springs, just minutes to shopping, restaurants and easy access to both I285 and GA400.
Property Details for 201 Belle Lane
- Subdivision ComplexLong Island Parc
- Architectural StyleCraftsman
- ExteriorPrivate Yard, Private Entrance, Other
- Num Of Garage Spaces3
- Num Of Parking Spaces3
- Parking FeaturesGarage Door Opener, Attached, Covered, Garage Faces Side, Kitchen Level, Level Driveway, Garage
- Property AttachedNo
- Waterfront FeaturesNone
LISTING UPDATED:
- StatusPending
- MLS #7557299
- Days on Site2
- Taxes$15,335 / year
- HOA Fees$1,200 / year
- MLS TypeResidential
- Year Built2018
- Lot Size0.32 Acres
- CountryFulton - GA
LISTING UPDATED:
- StatusPending
- MLS #7557299
- Days on Site2
- Taxes$15,335 / year
- HOA Fees$1,200 / year
- MLS TypeResidential
- Year Built2018
- Lot Size0.32 Acres
- CountryFulton - GA
Building Information for 201 Belle Lane
- StoriesThree Or More
- Year Built2018
- Lot Size0.3200 Acres
Payment Calculator
Term
Interest
Home Price
Down Payment
The Payment Calculator is for illustrative purposes only. Read More
Property Information for 201 Belle Lane
Summary
Location and General Information
- Community Features: None
- Directions: I285 to Roswell Rd exit. North on Roswell Rd, Left on Hammond Drive, Left on Mitchell Rd. Community will be on your right.
- View: Neighborhood
- Coordinates: 33.917882,-84.390378
School Information
- Elementary School: Heards Ferry
- Middle School: Ridgeview Charter
- High School: Riverwood International Charter
Taxes and HOA Information
- Parcel Number: 17 0123 LL2045
- Tax Year: 2024
- Association Fee Includes: Reserve Fund
- Tax Legal Description: SPLIT INTO PARCELS 1 DWELLING CONST NEW SUBDIV.-LONG ISLAND PARC. -15 LOTS -1#2S BR. 50% COMP
- Tax Lot: S | 1
Virtual Tour
- Virtual Tour Link PP: https://www.propertypanorama.com/201-Belle-Lane-Sandy-Springs-GA-30328/unbranded
Parking
- Open Parking: Yes
Interior and Exterior Features
Interior Features
- Cooling: Central Air, Zoned
- Heating: Central
- Appliances: Dishwasher, Disposal, Double Oven, Electric Oven, Electric Range, Gas Water Heater, Microwave, Range Hood, Refrigerator, Self Cleaning Oven
- Basement: Full
- Fireplace Features: Factory Built, Family Room, Gas Log, Gas Starter, Outside
- Flooring: Hardwood, Tile
- Interior Features: Beamed Ceilings, Bookcases, Coffered Ceiling(s), Crown Molding, Double Vanity, Entrance Foyer, High Ceilings 9 ft Upper, High Ceilings 10 ft Main, High Speed Internet, Recessed Lighting, Tray Ceiling(s), Walk-In Closet(s)
- Levels/Stories: Three Or More
- Other Equipment: Generator, Irrigation Equipment
- Window Features: Double Pane Windows, Insulated Windows, Plantation Shutters
- Kitchen Features: Stone Counters, View to Family Room, Cabinets White, Kitchen Island, Pantry Walk-In
- Master Bathroom Features: Double Vanity, Separate Tub/Shower, Soaking Tub
- Foundation: Slab
- Main Bedrooms: 1
- Total Half Baths: 1
- Bathrooms Total Integer: 6
- Main Full Baths: 1
- Bathrooms Total Decimal: 5
Exterior Features
- Accessibility Features: None
- Construction Materials: Frame, Other
- Fencing: Back Yard
- Horse Amenities: None
- Patio And Porch Features: Rear Porch, Covered, Screened
- Pool Features: None
- Road Surface Type: Asphalt, Paved
- Roof Type: Composition
- Security Features: Security System Owned, Smoke Detector(s)
- Spa Features: None
- Laundry Features: Main Level, Laundry Room, Other
- Pool Private: No
- Road Frontage Type: County Road
- Other Structures: None
Property
Utilities
- Sewer: Public Sewer
- Utilities: Cable Available, Electricity Available, Natural Gas Available, Phone Available, Sewer Available, Underground Utilities, Water Available
- Water Source: Public
- Electric: 220 Volts
Property and Assessments
- Home Warranty: No
- Property Condition: Resale
Green Features
- Green Energy Efficient: None
- Green Energy Generation: None
Lot Information
- Above Grade Finished Area: 4405
- Common Walls: No Common Walls
- Lot Features: Back Yard, Cul-De-Sac, Corner Lot
- Waterfront Footage: None
Rental
Rent Information
- Land Lease: No
- Occupant Types: Owner
Public Records for 201 Belle Lane
Tax Record
- 2024$15,335.00 ($1,277.92 / month)
Home Facts
- Beds5
- Baths5
- Total Finished SqFt4,680 SqFt
- Above Grade Finished4,405 SqFt
- Below Grade Finished275 SqFt
- StoriesThree Or More
- Lot Size0.3200 Acres
- StyleSingle Family Residence
- Year Built2018
- APN17 0123 LL2045
- CountyFulton - GA
- Fireplaces2




