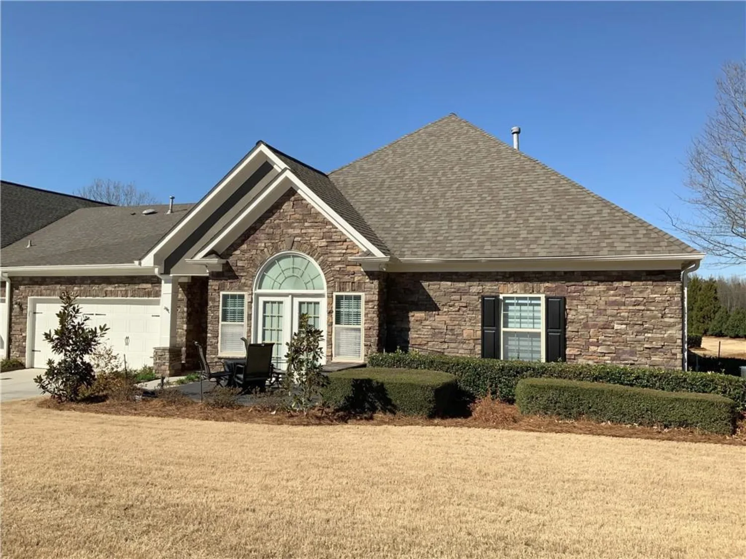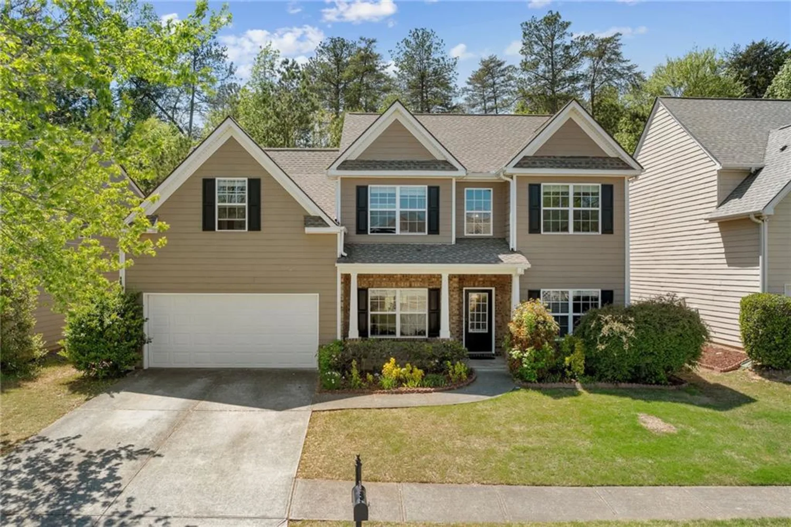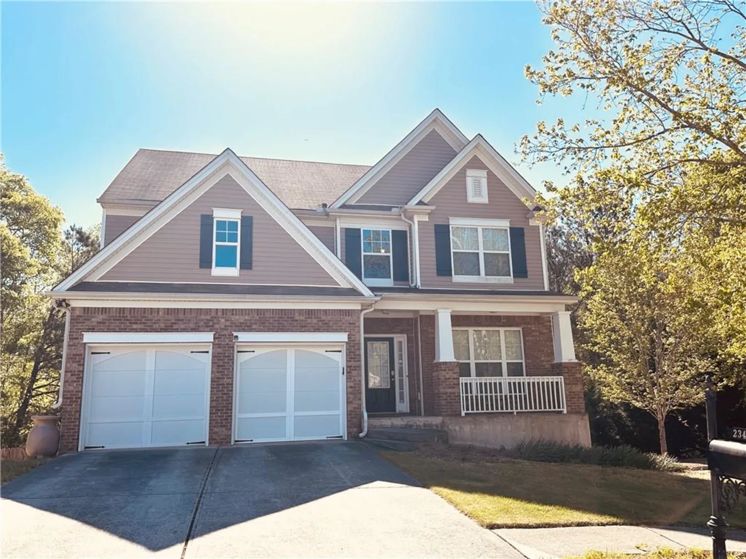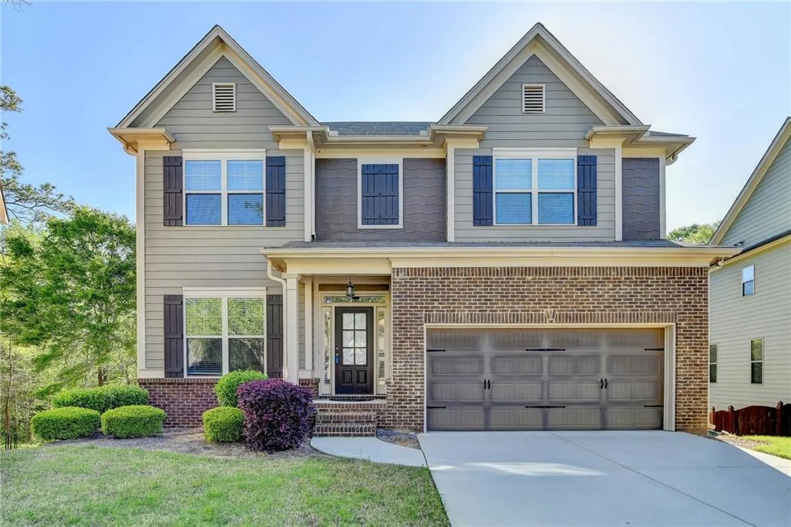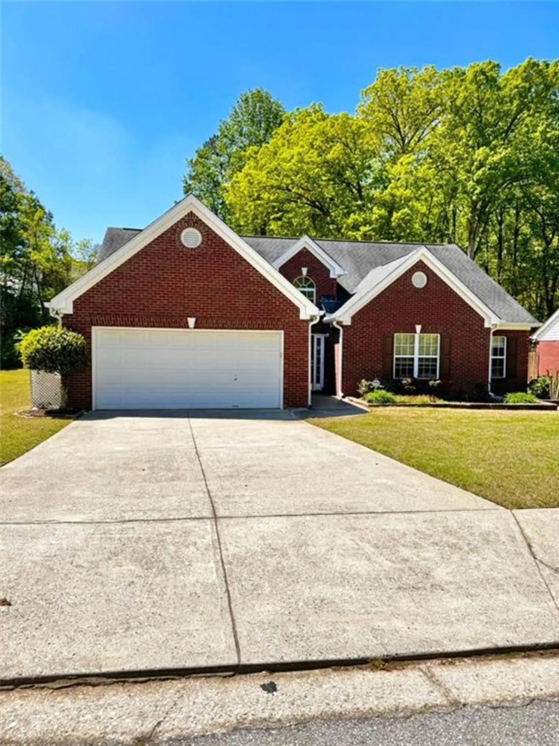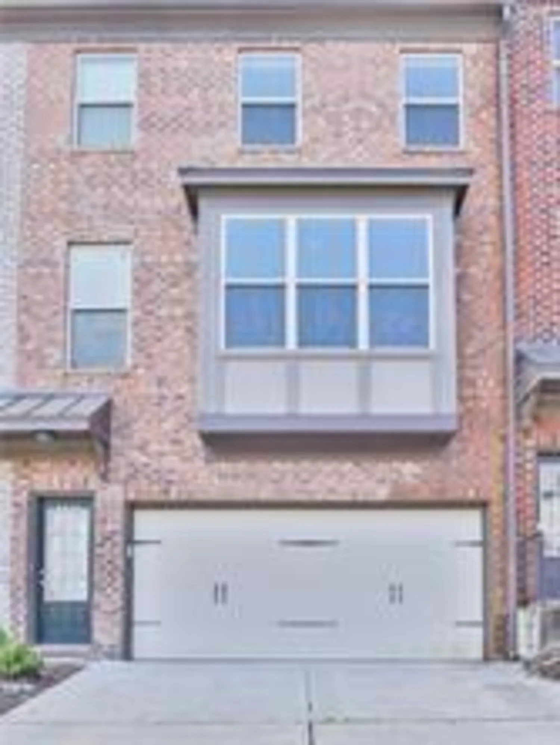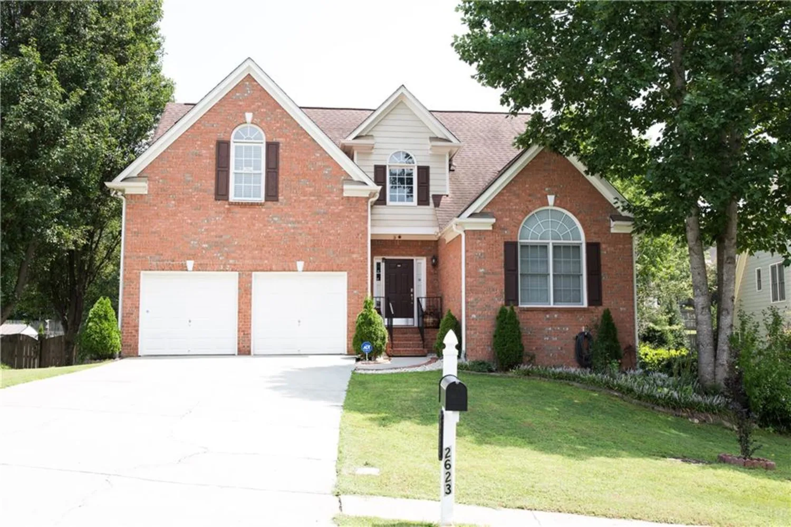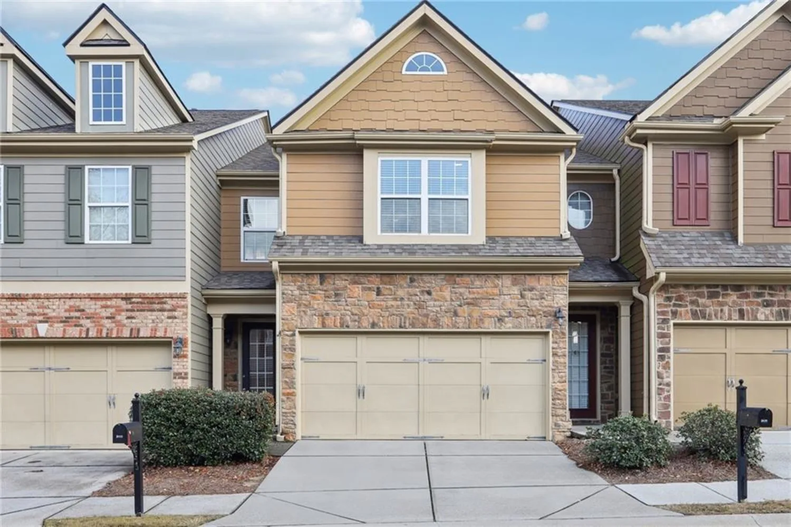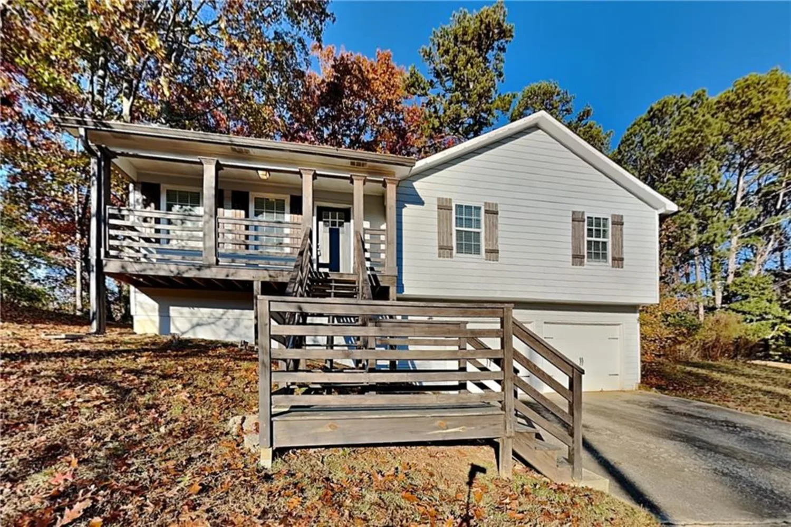2523 bancroft wayBuford, GA 30519
2523 bancroft wayBuford, GA 30519
Description
Welcome to this stunning open-concept haven, perfectly situated in Buford. As you enter through the inviting front door, you're immediately greeted by the bright and airy den, bathed in an abundance of natural light. A private office space offers the perfect blend of seclusion and illumination, ideal for those who work from home. The family room seamlessly flows into the kitchen, where a beautiful fireplace creates a cozy focal point. The main floor is adorned with luxurious vinyl flooring, adding a touch of sophistication to every room. The kitchen is a culinary dream with granite counter tops, offering ample space for entertaining friends and family, with plenty of room for cooking and generous storage. Convenience is key with a full-size laundry room conveniently located on the main floor. Upstairs, discover a meticulously crafted retreat. The spacious main bedroom boasts a luxurious bathroom and a full walk-in closet, providing the ultimate in comfort and style. Each room upstairs is filled with plenty of natural light, creating a bright and inviting atmosphere. Step outside into your private oasis, where a charming gazebo, warm fire pit, and secluded haven await. This serene outdoor space is perfect for relaxing and enjoying quality time with loved ones. Whether you're looking for a peaceful retreat or an entertaining haven, this home has it all with woods in the back and next to a quiet cul-de-sac
Property Details for 2523 Bancroft Way
- Subdivision ComplexKirkstone
- Architectural StyleTraditional
- ExteriorLighting, Private Yard, Rain Gutters, Storage
- Num Of Garage Spaces2
- Parking FeaturesGarage, Garage Door Opener, Garage Faces Front
- Property AttachedNo
- Waterfront FeaturesNone
LISTING UPDATED:
- StatusPending
- MLS #7557178
- Days on Site3
- Taxes$4,534 / year
- HOA Fees$550 / year
- MLS TypeResidential
- Year Built2000
- Lot Size0.27 Acres
- CountryGwinnett - GA
LISTING UPDATED:
- StatusPending
- MLS #7557178
- Days on Site3
- Taxes$4,534 / year
- HOA Fees$550 / year
- MLS TypeResidential
- Year Built2000
- Lot Size0.27 Acres
- CountryGwinnett - GA
Building Information for 2523 Bancroft Way
- StoriesTwo
- Year Built2000
- Lot Size0.2700 Acres
Payment Calculator
Term
Interest
Home Price
Down Payment
The Payment Calculator is for illustrative purposes only. Read More
Property Information for 2523 Bancroft Way
Summary
Location and General Information
- Community Features: Homeowners Assoc, Pool
- Directions: Head North on I 85 to Gravel Springs Exit 118. Turn right onto Gravel Springs. One half mile down the road turn right into Kirkstone neighborhood. Drive past the pool, and make a left onto Bancroft. Location is in cul-de-sac
- View: Neighborhood
- Coordinates: 34.053982,-83.943689
School Information
- Elementary School: Freeman's Mill
- Middle School: Twin Rivers
- High School: Mountain View
Taxes and HOA Information
- Parcel Number: R7100 161
- Tax Year: 2024
- Association Fee Includes: Swim, Tennis
- Tax Legal Description: L114 BA KIRKSTONE #3
Virtual Tour
- Virtual Tour Link PP: https://www.propertypanorama.com/2523-Bancroft-Way-Buford-GA-30519/unbranded
Parking
- Open Parking: No
Interior and Exterior Features
Interior Features
- Cooling: Central Air
- Heating: Central
- Appliances: Dishwasher, Disposal
- Basement: None
- Fireplace Features: Family Room
- Flooring: Carpet, Luxury Vinyl
- Interior Features: Crown Molding, Entrance Foyer, High Ceilings 9 ft Lower, High Speed Internet, Walk-In Closet(s)
- Levels/Stories: Two
- Other Equipment: None
- Window Features: Aluminum Frames
- Kitchen Features: Cabinets White, Other Surface Counters, Pantry, Stone Counters, View to Family Room
- Master Bathroom Features: Double Vanity, Separate His/Hers, Separate Tub/Shower, Whirlpool Tub
- Foundation: Slab
- Total Half Baths: 1
- Bathrooms Total Integer: 3
- Bathrooms Total Decimal: 2
Exterior Features
- Accessibility Features: None
- Construction Materials: Brick, Brick Front, Vinyl Siding
- Fencing: Back Yard
- Horse Amenities: None
- Patio And Porch Features: Patio
- Pool Features: None
- Road Surface Type: Asphalt
- Roof Type: Composition
- Security Features: Carbon Monoxide Detector(s), Smoke Detector(s)
- Spa Features: None
- Laundry Features: Electric Dryer Hookup, Laundry Room, Lower Level
- Pool Private: No
- Road Frontage Type: None
- Other Structures: None
Property
Utilities
- Sewer: Public Sewer
- Utilities: Cable Available, Electricity Available, Phone Available, Sewer Available, Underground Utilities, Water Available
- Water Source: Public
- Electric: 110 Volts
Property and Assessments
- Home Warranty: No
- Property Condition: Resale
Green Features
- Green Energy Efficient: None
- Green Energy Generation: None
Lot Information
- Above Grade Finished Area: 2448
- Common Walls: No Common Walls
- Lot Features: Back Yard, Private
- Waterfront Footage: None
Rental
Rent Information
- Land Lease: No
- Occupant Types: Owner
Public Records for 2523 Bancroft Way
Tax Record
- 2024$4,534.00 ($377.83 / month)
Home Facts
- Beds4
- Baths2
- Total Finished SqFt2,448 SqFt
- Above Grade Finished2,448 SqFt
- StoriesTwo
- Lot Size0.2700 Acres
- StyleSingle Family Residence
- Year Built2000
- APNR7100 161
- CountyGwinnett - GA
- Fireplaces1




