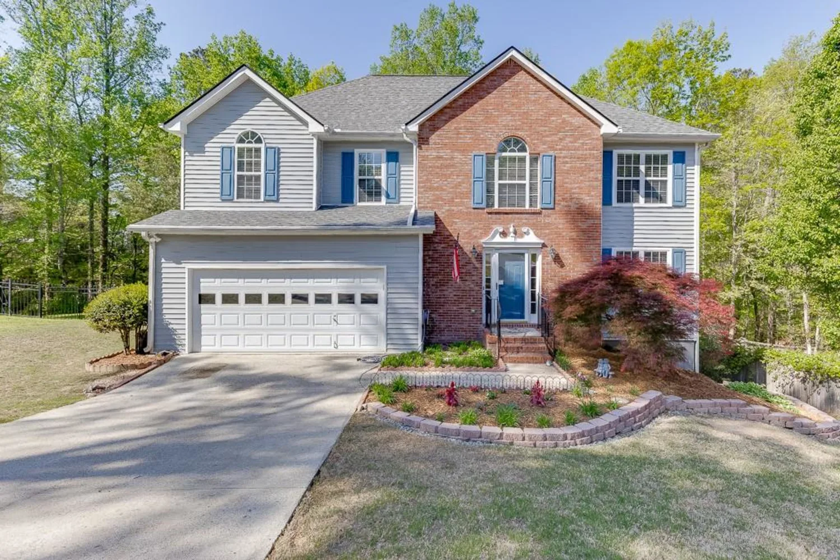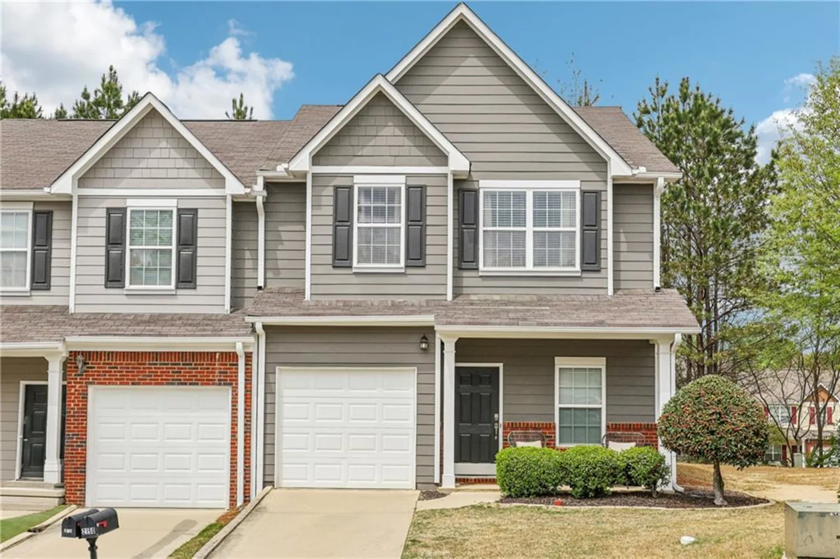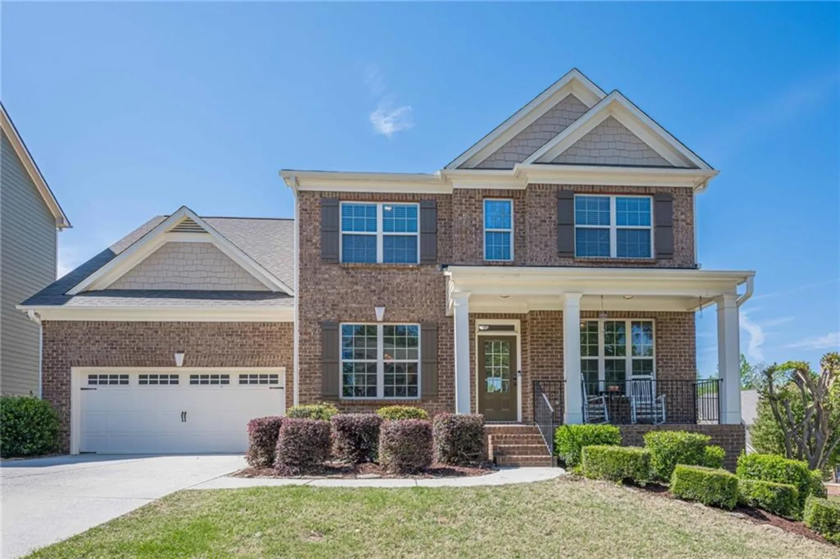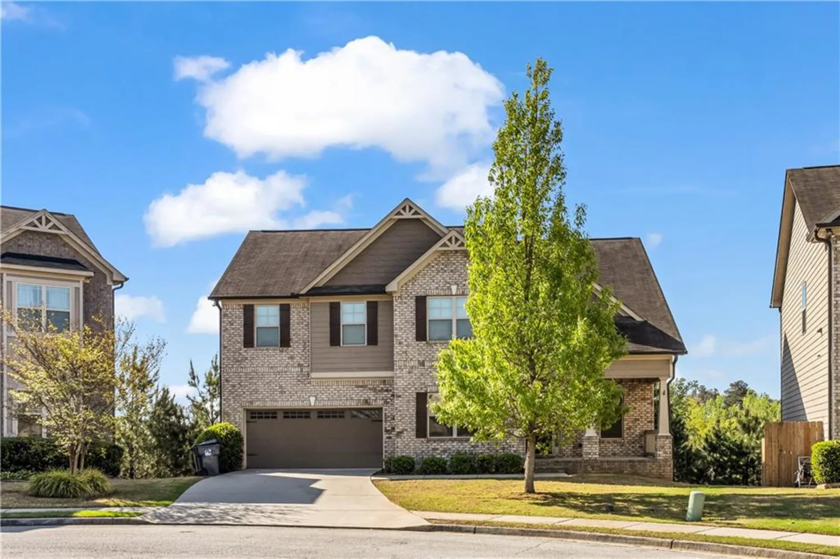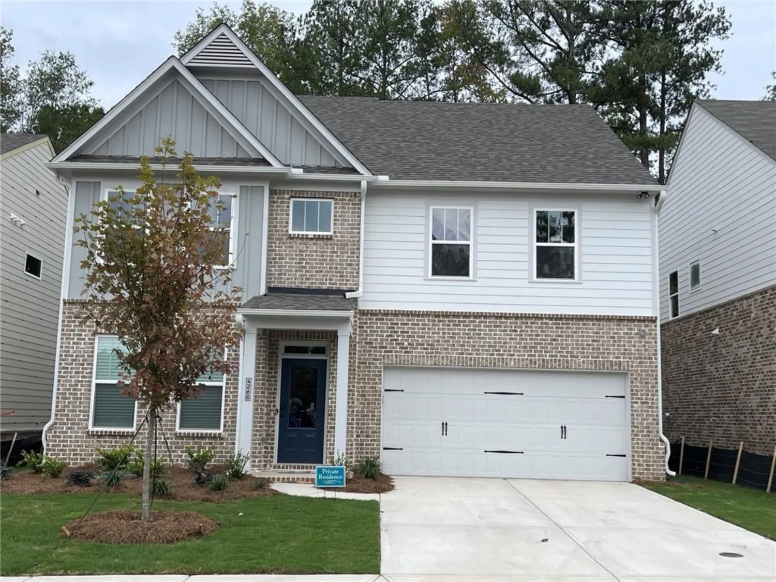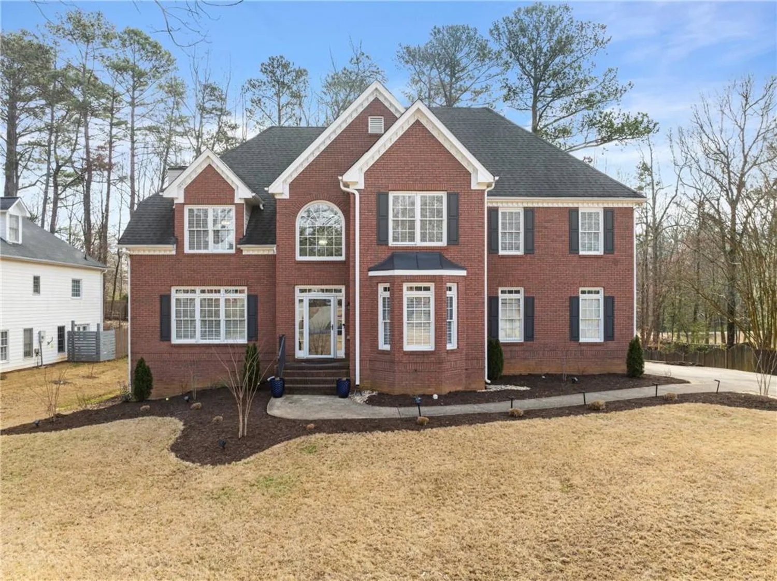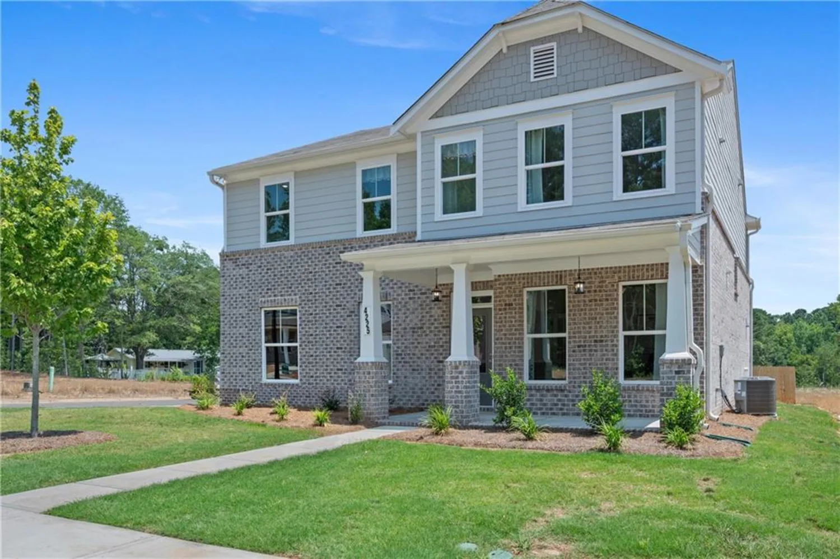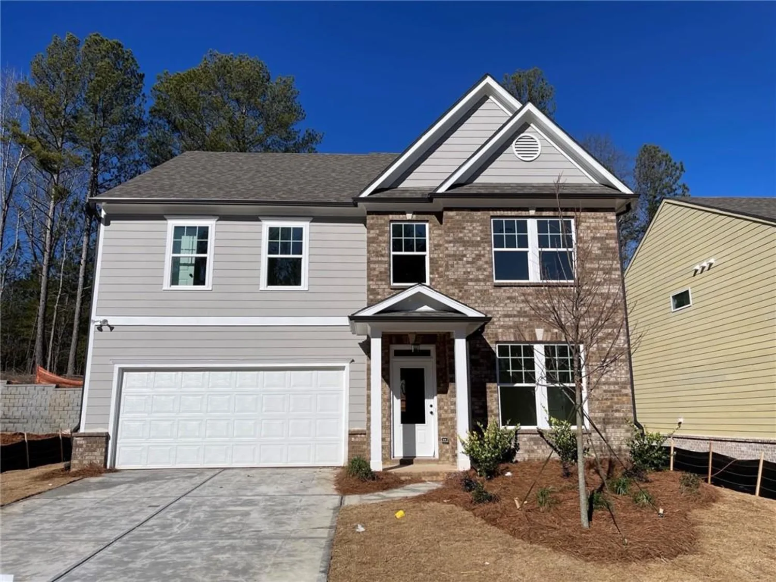3311 lindenridge drBuford, GA 30519
3311 lindenridge drBuford, GA 30519
Description
BEAUTIFUL CONDO Beautiful/well-maintained home in the sought-after, GATED community, a 55-plus community. RARE all one level, ranch home with 3 bedrooms and 2 bathrooms. Open concept floor plan with the kitchen open to the living room with a gas fireplace. This home has a sunroom with a storm door, wood floors, and granite countertops in the kitchen and bathrooms. Kitchen appliances were updated in 2024. This condominium has extra office space and lots of storage space. Beautiful window treatments throughout the house. Lots of green space. This is a maintenance-free community. HOA fees include all exterior maintenance, full landscaping including irrigation, termite bond, trash removal, a clubhouse with a saltwater pool, and a fitness center. If you want to downsize and move to a secure and safe community with opportunities for community engagement, social activities, and outdoor recreation, you don't need to look further; this is the right property. Close to 985, many restaurants, and shopping. Easy to drive to NE GA Medical in Braselton, the senior center in Buford, and Bogan Park.
Property Details for 3311 Lindenridge Dr
- Subdivision ComplexOrchards of Park Ridge
- Architectural StyleRanch
- ExteriorPrivate Entrance, Rain Gutters
- Num Of Garage Spaces2
- Parking FeaturesGarage, Garage Door Opener, Garage Faces Front, Kitchen Level, Level Driveway
- Property AttachedYes
- Waterfront FeaturesNone
LISTING UPDATED:
- StatusActive
- MLS #7529845
- Days on Site22
- Taxes$1,983 / year
- HOA Fees$330 / month
- MLS TypeResidential
- Year Built2007
- CountryGwinnett - GA
LISTING UPDATED:
- StatusActive
- MLS #7529845
- Days on Site22
- Taxes$1,983 / year
- HOA Fees$330 / month
- MLS TypeResidential
- Year Built2007
- CountryGwinnett - GA
Building Information for 3311 Lindenridge Dr
- StoriesOne
- Year Built2007
- Lot Size0.0000 Acres
Payment Calculator
Term
Interest
Home Price
Down Payment
The Payment Calculator is for illustrative purposes only. Read More
Property Information for 3311 Lindenridge Dr
Summary
Location and General Information
- Community Features: Barbecue, Clubhouse, Fitness Center, Gated, Homeowners Assoc, Near Public Transport, Near Schools, Near Shopping, Park, Pool, Sidewalks, Street Lights
- Directions: From I-85: Take Hamilton Mill Rd, go to Ridge Rd and turn right, go to Peblle Creek Rd and turn left. Turn right on Lindenridge Dr. Pass the Gate and turn right on the first driveway. House is the second unit on the left.
- View: Neighborhood
- Coordinates: 34.099565,-83.938109
School Information
- Elementary School: Ivy Creek
- Middle School: Jones
- High School: Seckinger
Taxes and HOA Information
- Parcel Number: R1003 551
- Tax Year: 2024
- Association Fee Includes: Insurance, Maintenance Grounds, Maintenance Structure, Pest Control, Reserve Fund, Sewer, Swim, Termite, Trash, Water
- Tax Legal Description: UNIT 6 BLDG 2 ORCHARDS OF PARK RIDGE PH1
Virtual Tour
- Virtual Tour Link PP: https://www.propertypanorama.com/3311-Lindenridge-Dr-Buford-GA-30519/unbranded
Parking
- Open Parking: Yes
Interior and Exterior Features
Interior Features
- Cooling: Attic Fan, Ceiling Fan(s), Central Air, Electric
- Heating: Central, Electric, Natural Gas
- Appliances: Dishwasher, Disposal, Gas Oven, Gas Range, Gas Water Heater, Microwave, Range Hood, Refrigerator, Self Cleaning Oven
- Basement: None
- Fireplace Features: Gas Log, Gas Starter, Glass Doors, Living Room
- Flooring: Carpet, Ceramic Tile, Wood
- Interior Features: Cathedral Ceiling(s), Disappearing Attic Stairs, Double Vanity, Entrance Foyer, High Ceilings 9 ft Main, High Ceilings 10 ft Main, High Speed Internet, Low Flow Plumbing Fixtures, Recessed Lighting, Vaulted Ceiling(s), Walk-In Closet(s)
- Levels/Stories: One
- Other Equipment: None
- Window Features: Double Pane Windows, Insulated Windows, Window Treatments
- Kitchen Features: Breakfast Bar, Cabinets White, Other Surface Counters, Pantry Walk-In, Stone Counters, View to Family Room
- Master Bathroom Features: Bidet, Double Vanity, Shower Only
- Foundation: Slab
- Main Bedrooms: 3
- Bathrooms Total Integer: 2
- Main Full Baths: 2
- Bathrooms Total Decimal: 2
Exterior Features
- Accessibility Features: Accessible Approach with Ramp, Accessible Entrance, Accessible Full Bath
- Construction Materials: Stone
- Fencing: None
- Horse Amenities: None
- Patio And Porch Features: Patio
- Pool Features: None
- Road Surface Type: Asphalt, Concrete
- Roof Type: Shingle
- Security Features: Secured Garage/Parking, Security Gate, Security Lights, Security System Owned, Smoke Detector(s)
- Spa Features: None
- Laundry Features: Gas Dryer Hookup, Laundry Room, Main Level, Sink
- Pool Private: No
- Road Frontage Type: Private Road
- Other Structures: None
Property
Utilities
- Sewer: Public Sewer
- Utilities: Cable Available, Electricity Available, Natural Gas Available, Phone Available, Sewer Available, Underground Utilities, Water Available
- Water Source: Public
- Electric: 110 Volts
Property and Assessments
- Home Warranty: Yes
- Property Condition: Resale
Green Features
- Green Energy Efficient: Thermostat
- Green Energy Generation: None
Lot Information
- Common Walls: 2+ Common Walls
- Lot Features: Landscaped, Level, Sprinklers In Front, Sprinklers In Rear
- Waterfront Footage: None
Rental
Rent Information
- Land Lease: No
- Occupant Types: Owner
Public Records for 3311 Lindenridge Dr
Tax Record
- 2024$1,983.00 ($165.25 / month)
Home Facts
- Beds3
- Baths2
- Total Finished SqFt2,070 SqFt
- StoriesOne
- Lot Size0.0000 Acres
- StyleCondominium
- Year Built2007
- APNR1003 551
- CountyGwinnett - GA
- Fireplaces1




