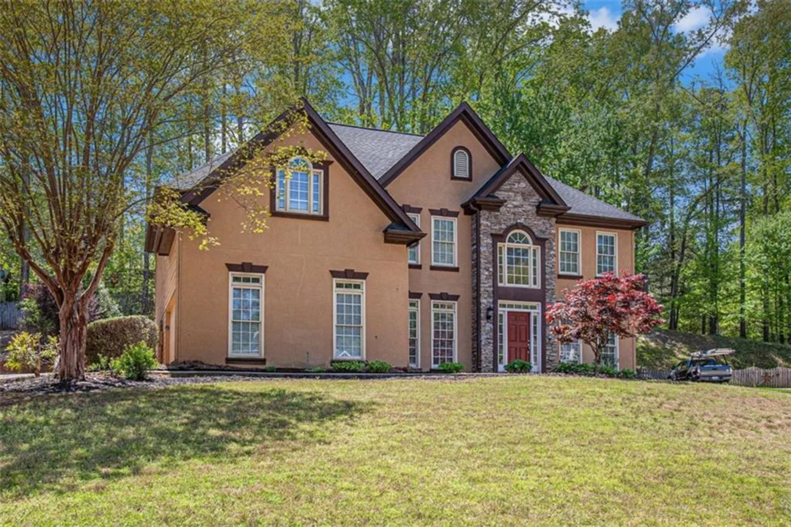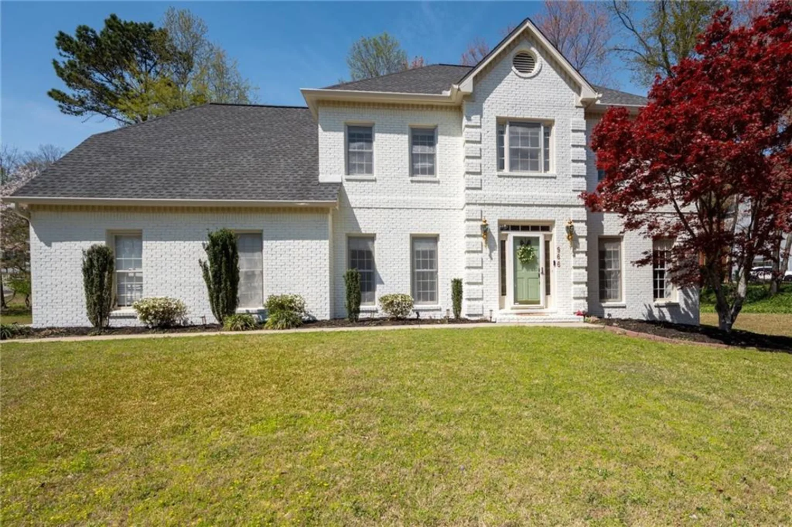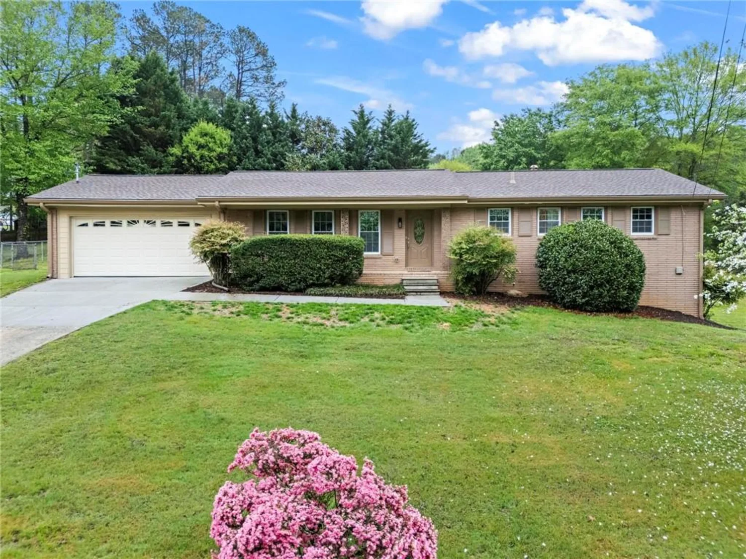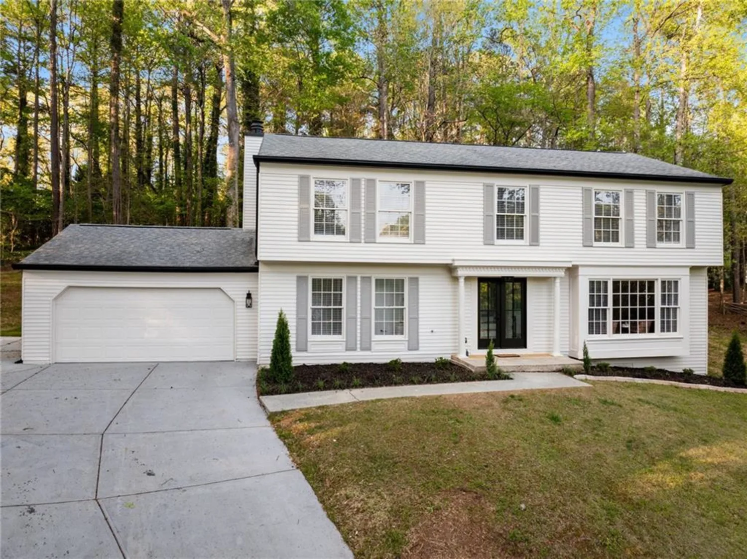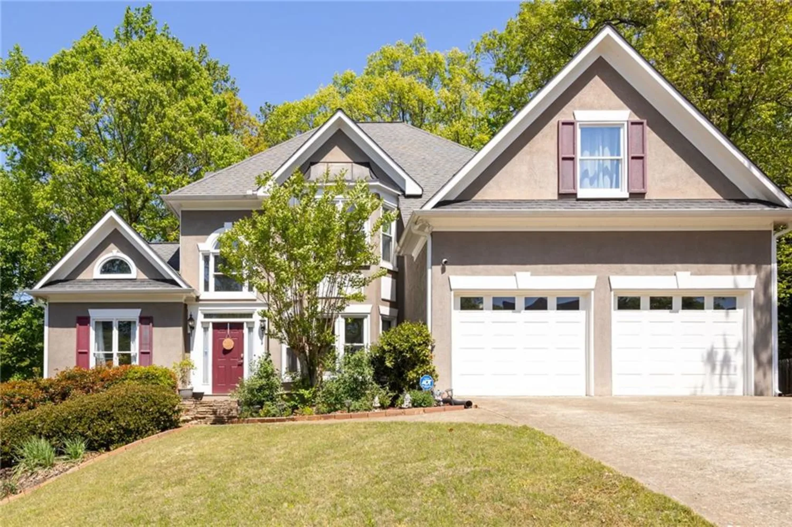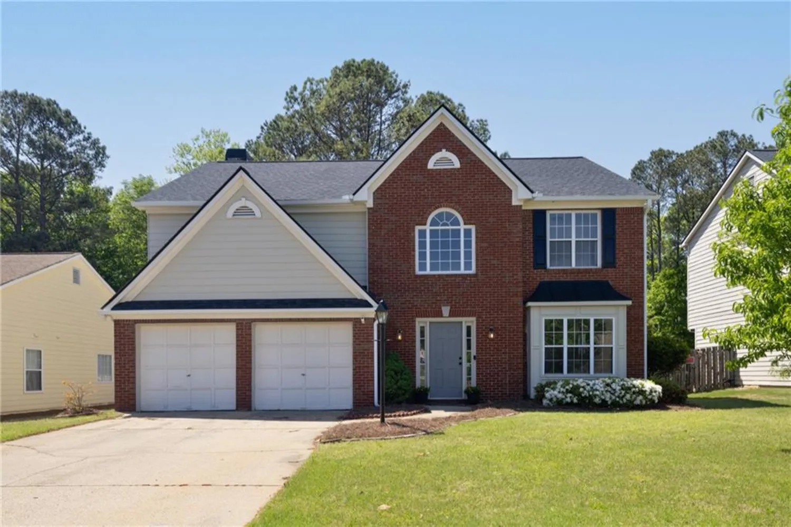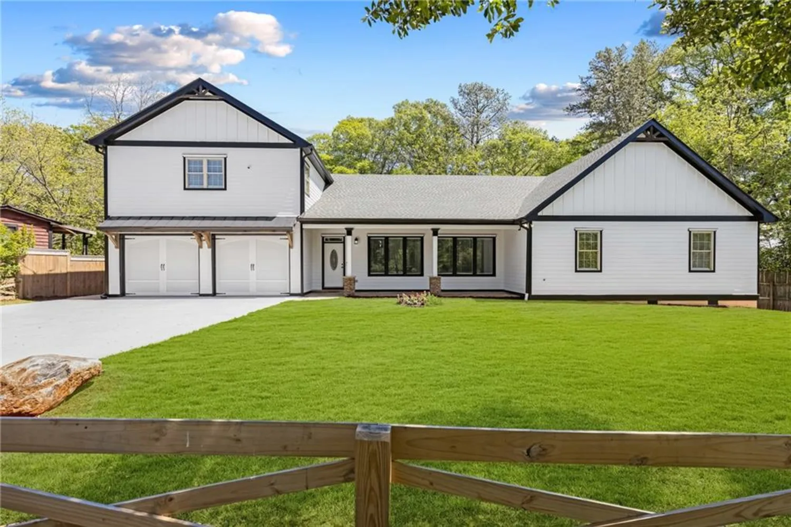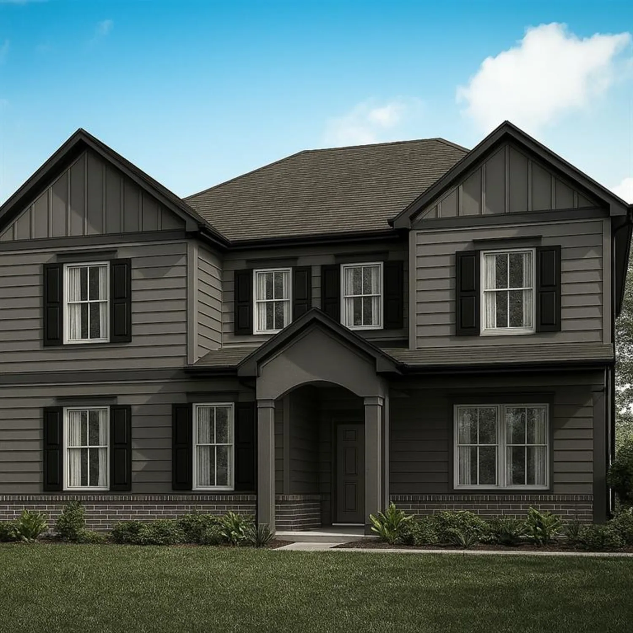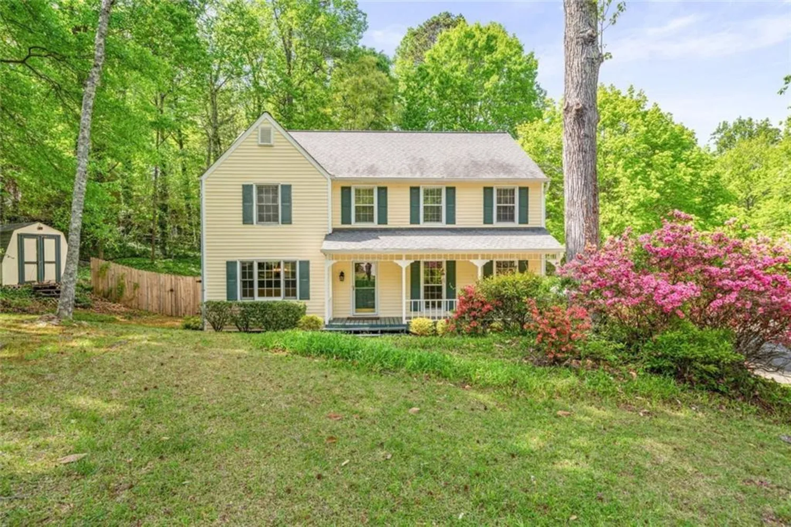1549 tappahannock trailMarietta, GA 30062
1549 tappahannock trailMarietta, GA 30062
Description
Welcome to 1549 Tappahannock in the highly desirable East Park subdivision! Bright and well-maintained, your new home features a soaring 2-story foyer and welcoming living room, perfect for entertaining! With low maintenance, engineered hardwood floors throughout the main, pick your favorite rugs to accent your decor. Your new, eat-in kitchen deserves a chef’s kiss (pun intended!); light and bright, you’ll fall in love with the SS appliances, complete with a 5-burner gas cooktop, DOUBLE ovens, ample cabinet storage, and a large island, all overlooking a cozy den with a fireplace. A separate dining room is large enough for extended family dinners! Hardwood steps take you upstairs to enjoy a spacious primary suite, complete with 2 large his/her WICs and an oversized, renovated bathroom with vaulted ceilings, a separate shower, soaking jacuzzi tub, and double vanity. 3 additional, generous-sized bedrooms afford you ample space. One even has the cutest bonus space that is perfect for so many things—crafting studio, game room, office, shoe closet, the list is endless! Outside, enjoy a private, fenced backyard. This home also features tandem, 2-car parking on one side of garage, giving you extra space for another vehicle--3 total garage spots! East Park neighborhood is known for their swim/tennis, walking trails, playground and pickle ball! Residents of this sought-after, amenity-rich community enjoy a clubhouse, pool, tennis courts, playground, pickle ball, walking trails, and easy access to shopping, dining, and the Sandy Plains/East Cobb/Marietta Square area. Make a great deal even better: Up to $30,250 in Down Payment assistance available to qualified Homebuyers through Preferred Lender!
Property Details for 1549 Tappahannock Trail
- Subdivision ComplexEast Park
- Architectural StyleTraditional
- ExteriorNone
- Num Of Garage Spaces3
- Parking FeaturesDriveway, Garage, Garage Door Opener, Garage Faces Front, Kitchen Level, Level Driveway
- Property AttachedNo
- Waterfront FeaturesNone
LISTING UPDATED:
- StatusActive
- MLS #7557103
- Days on Site8
- Taxes$1,808 / year
- HOA Fees$1,050 / year
- MLS TypeResidential
- Year Built2001
- Lot Size0.16 Acres
- CountryCobb - GA
LISTING UPDATED:
- StatusActive
- MLS #7557103
- Days on Site8
- Taxes$1,808 / year
- HOA Fees$1,050 / year
- MLS TypeResidential
- Year Built2001
- Lot Size0.16 Acres
- CountryCobb - GA
Building Information for 1549 Tappahannock Trail
- StoriesTwo
- Year Built2001
- Lot Size0.1600 Acres
Payment Calculator
Term
Interest
Home Price
Down Payment
The Payment Calculator is for illustrative purposes only. Read More
Property Information for 1549 Tappahannock Trail
Summary
Location and General Information
- Community Features: Clubhouse, Homeowners Assoc, Playground, Pool, Tennis Court(s)
- Directions: Use GPS
- View: Neighborhood
- Coordinates: 33.988063,-84.500183
School Information
- Elementary School: Sawyer Road
- Middle School: Marietta
- High School: Marietta
Taxes and HOA Information
- Parcel Number: 16084700940
- Tax Year: 2024
- Association Fee Includes: Maintenance Grounds, Maintenance Structure, Pest Control, Reserve Fund, Swim, Termite
- Tax Legal Description: See attached
Virtual Tour
Parking
- Open Parking: Yes
Interior and Exterior Features
Interior Features
- Cooling: Ceiling Fan(s), Central Air
- Heating: Central, Electric, Natural Gas
- Appliances: Dishwasher, Disposal, Double Oven, Electric Oven, Gas Cooktop, Gas Water Heater, Microwave, Self Cleaning Oven
- Basement: None
- Fireplace Features: Family Room, Gas Starter
- Flooring: Carpet, Ceramic Tile, Hardwood, Luxury Vinyl
- Interior Features: Crown Molding, Double Vanity, His and Hers Closets, Tray Ceiling(s), Vaulted Ceiling(s), Walk-In Closet(s)
- Levels/Stories: Two
- Other Equipment: None
- Window Features: Double Pane Windows, Insulated Windows
- Kitchen Features: Breakfast Bar, Cabinets White, Eat-in Kitchen, Kitchen Island, Pantry, Stone Counters, View to Family Room
- Master Bathroom Features: Double Vanity, Separate Tub/Shower, Soaking Tub, Vaulted Ceiling(s)
- Foundation: Slab
- Total Half Baths: 1
- Bathrooms Total Integer: 3
- Bathrooms Total Decimal: 2
Exterior Features
- Accessibility Features: None
- Construction Materials: Brick Front, HardiPlank Type
- Fencing: Fenced
- Horse Amenities: None
- Patio And Porch Features: Covered, Front Porch, Patio
- Pool Features: None
- Road Surface Type: None
- Roof Type: Composition
- Security Features: Fire Sprinkler System, Smoke Detector(s)
- Spa Features: None
- Laundry Features: Electric Dryer Hookup, Laundry Room, Main Level
- Pool Private: No
- Road Frontage Type: None
- Other Structures: None
Property
Utilities
- Sewer: Public Sewer
- Utilities: Cable Available, Electricity Available, Natural Gas Available, Phone Available, Sewer Available, Underground Utilities, Water Available
- Water Source: Public
- Electric: 110 Volts
Property and Assessments
- Home Warranty: No
- Property Condition: Resale
Green Features
- Green Energy Efficient: None
- Green Energy Generation: None
Lot Information
- Above Grade Finished Area: 3566
- Common Walls: No Common Walls
- Lot Features: Back Yard
- Waterfront Footage: None
Rental
Rent Information
- Land Lease: No
- Occupant Types: Owner
Public Records for 1549 Tappahannock Trail
Tax Record
- 2024$1,808.00 ($150.67 / month)
Home Facts
- Beds4
- Baths2
- Total Finished SqFt3,566 SqFt
- Above Grade Finished3,566 SqFt
- StoriesTwo
- Lot Size0.1600 Acres
- StyleSingle Family Residence
- Year Built2001
- APN16084700940
- CountyCobb - GA
- Fireplaces1




