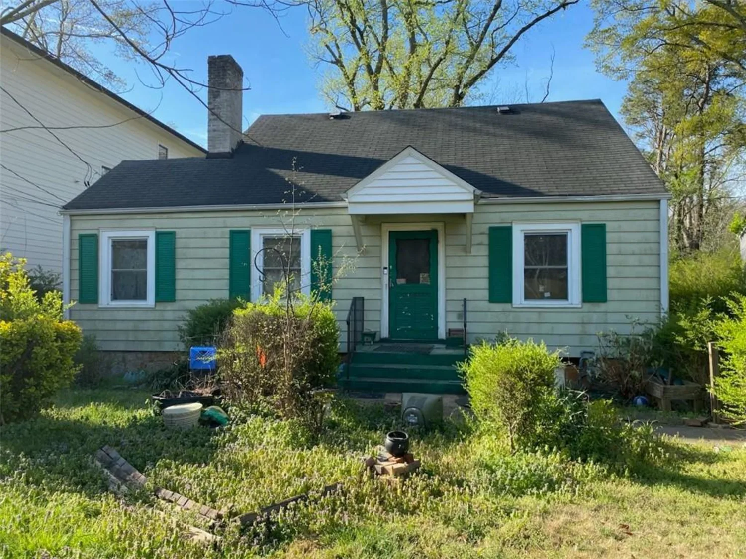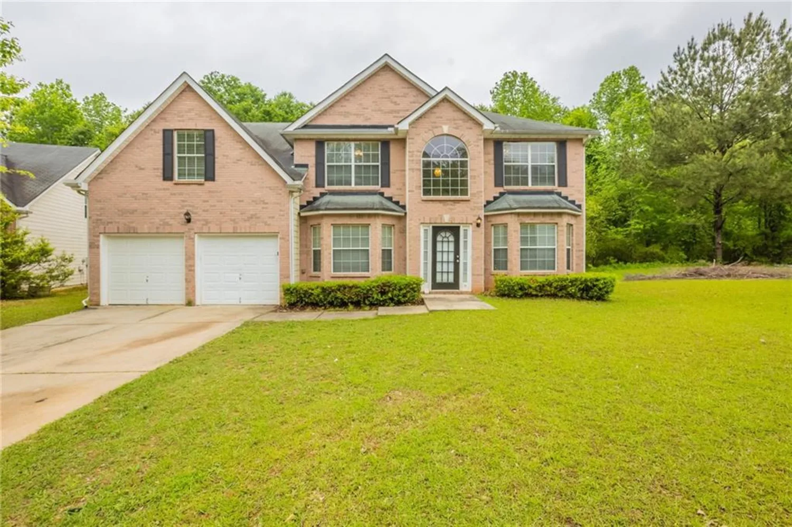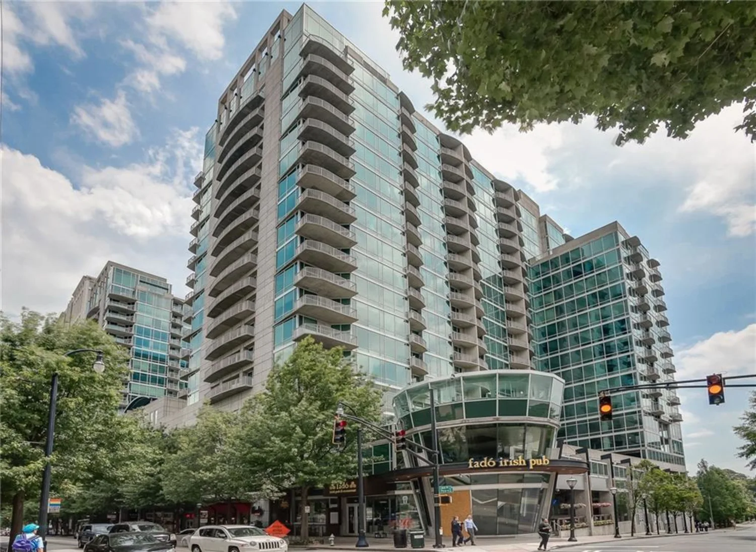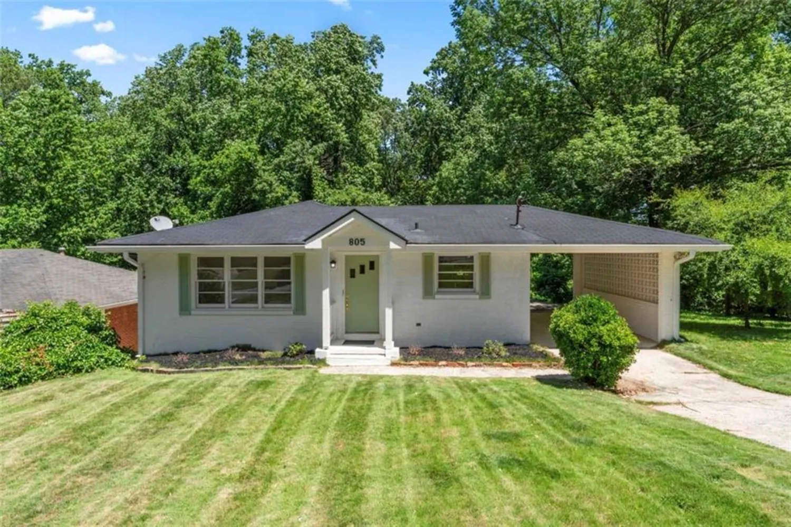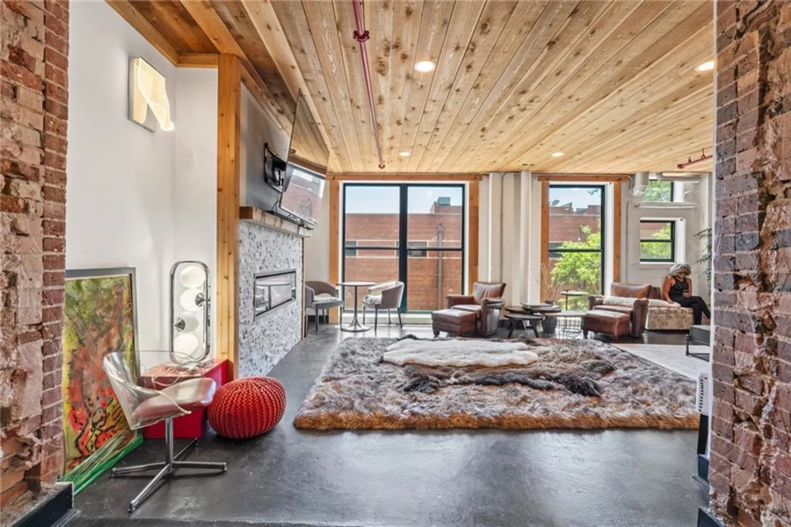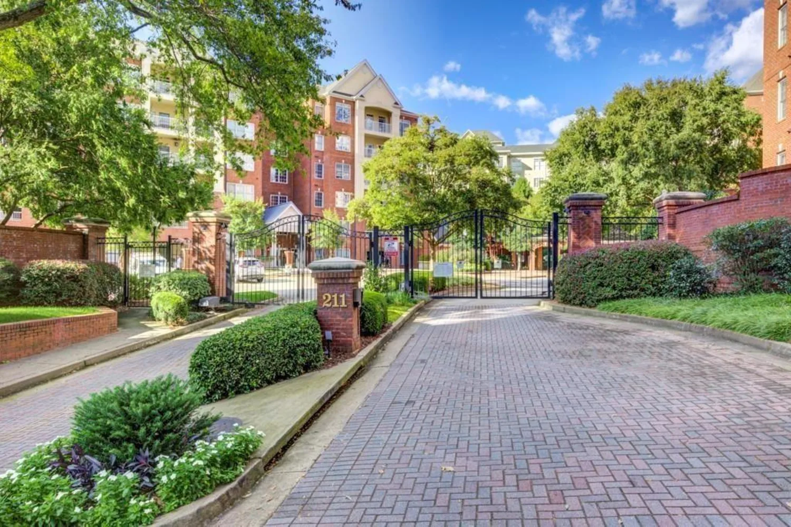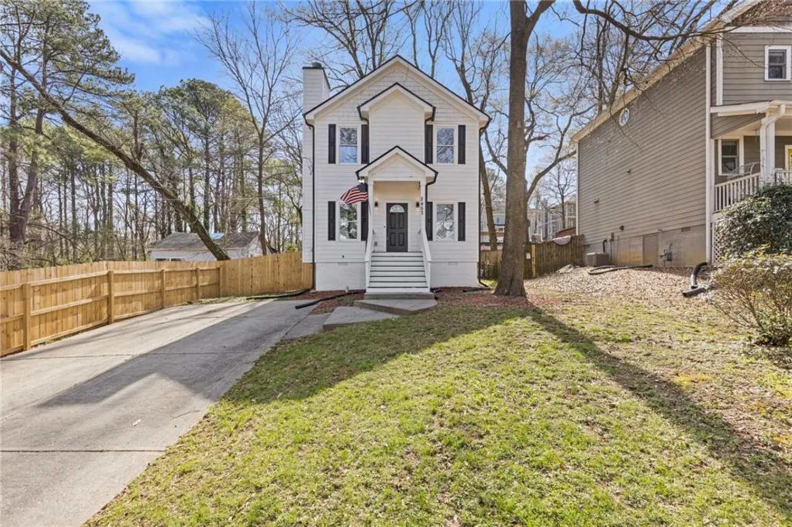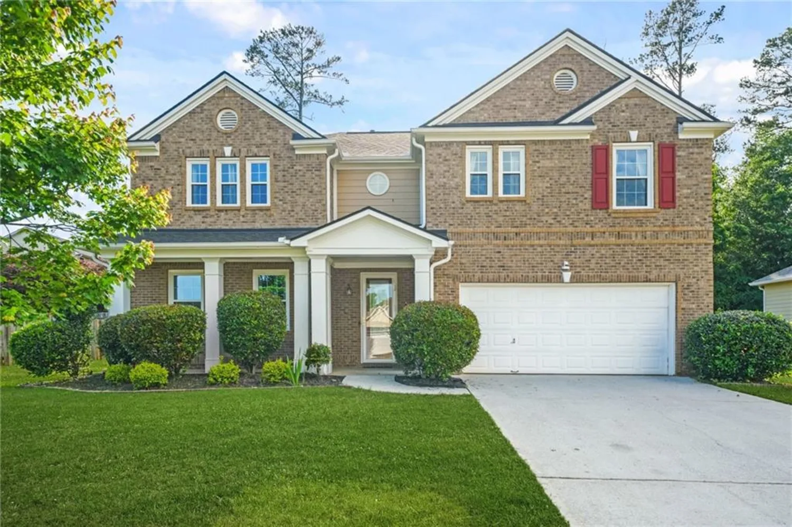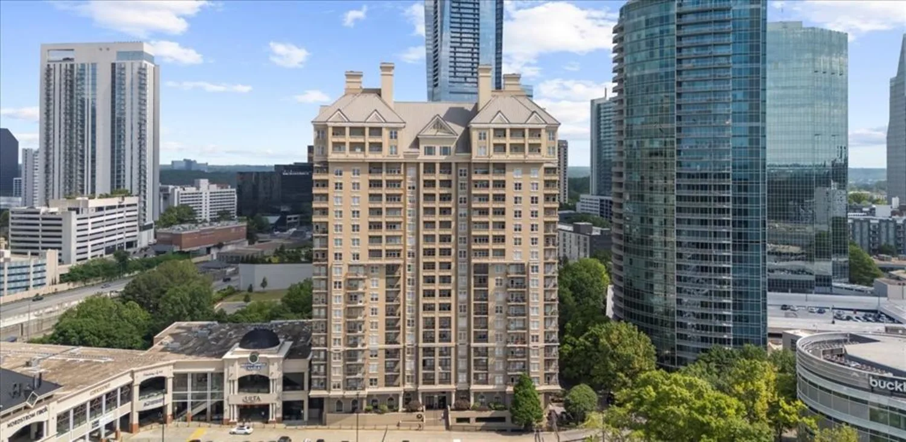245 n highland avenue ne 220Atlanta, GA 30307
245 n highland avenue ne 220Atlanta, GA 30307
Description
Welcome to your Beltline-side retreat in one of Atlanta’s most sought-after neighborhoods. This beautifully renovated 1-bedroom + flex space loft blends upscale finishes with effortless comfort—all just steps from Inman Park’s best restaurants, shops, and green spaces. Soaring 10-foot ceilings, polished concrete floors, and oversized windows bring in natural light and frame the vibrant energy of the neighborhood, while custom Smith & Noble roller shades—valued at over $5,000—offer privacy and light control with sleek, modern style. The open layout flows into a fully updated kitchen, where chic brass fixtures, granite countertops, and a high-end appliance package set the stage for cooking and entertaining. The spacious owner’s suite feels like a true escape, and the bathroom renovation is nothing short of spa-worthy—complete with gleaming marble floors, a slipper tub, and a separate glass shower. Need more space? The versatile flex room adapts easily as a home office, guest area, or creative nook. You’ll also love the private balcony overlooking North Highland Avenue, the custom Elfa closet system, in-unit laundry, and secured covered garage parking. Community amenities include a fitness center, a clubroom with terrace, and a grilling station with firepit overlooking the serene Inman Pocket Park and its tranquil fountain. With low HOA fees, luxe upgrades, and a move-in-ready design, this is a rare opportunity to live the Beltline lifestyle in one of Atlanta’s most coveted buildings. Schedule your showing today!
Property Details for 245 N Highland Avenue NE 220
- Subdivision ComplexInman Park Village Lofts
- Architectural StyleLoft, Contemporary, Mid-Rise (up to 5 stories)
- ExteriorBalcony, Gas Grill, Courtyard
- Num Of Garage Spaces1
- Num Of Parking Spaces1
- Parking FeaturesGarage Door Opener, Assigned, Covered, Deeded, Electric Vehicle Charging Station(s), Garage
- Property AttachedYes
- Waterfront FeaturesNone
LISTING UPDATED:
- StatusActive
- MLS #7556938
- Days on Site44
- Taxes$7,960 / year
- HOA Fees$394 / month
- MLS TypeResidential
- Year Built2007
- CountryFulton - GA
LISTING UPDATED:
- StatusActive
- MLS #7556938
- Days on Site44
- Taxes$7,960 / year
- HOA Fees$394 / month
- MLS TypeResidential
- Year Built2007
- CountryFulton - GA
Building Information for 245 N Highland Avenue NE 220
- StoriesOne
- Year Built2007
- Lot Size0.4700 Acres
Payment Calculator
Term
Interest
Home Price
Down Payment
The Payment Calculator is for illustrative purposes only. Read More
Property Information for 245 N Highland Avenue NE 220
Summary
Location and General Information
- Community Features: Fitness Center, Barbecue, Dog Park, Homeowners Assoc, Near Beltline, Park, Sidewalks, Street Lights
- Directions: Main Entrance is across from X3 Sports. Find Street parking for showings.
- View: City
- Coordinates: 33.761679,-84.359834
School Information
- Elementary School: Springdale Park
- Middle School: David T Howard
- High School: Midtown
Taxes and HOA Information
- Parcel Number: 14 0019 LL0852
- Tax Year: 2024
- Association Fee Includes: Electricity, Maintenance Grounds, Maintenance Structure, Reserve Fund, Trash, Water, Sewer, Termite
- Tax Legal Description: AN LAND SPLIT FROM -26-6 AN INMAN PARK VILLAGE LOFT/COND
Virtual Tour
Parking
- Open Parking: No
Interior and Exterior Features
Interior Features
- Cooling: Other
- Heating: Forced Air
- Appliances: Dishwasher, Disposal, Dryer, Electric Cooktop, Electric Oven, Electric Water Heater, ENERGY STAR Qualified Water Heater, Microwave, Washer
- Basement: None
- Fireplace Features: None
- Flooring: Stone, Marble
- Interior Features: High Ceilings 10 ft Main, High Speed Internet, Smart Home, Walk-In Closet(s), Recessed Lighting, Other
- Levels/Stories: One
- Other Equipment: None
- Window Features: Double Pane Windows, Insulated Windows
- Kitchen Features: Eat-in Kitchen, Breakfast Bar, Cabinets White, Stone Counters, View to Family Room, Pantry
- Master Bathroom Features: Separate Tub/Shower, Soaking Tub
- Foundation: Concrete Perimeter
- Main Bedrooms: 1
- Bathrooms Total Integer: 1
- Main Full Baths: 1
- Bathrooms Total Decimal: 1
Exterior Features
- Accessibility Features: None
- Construction Materials: Stone
- Fencing: None
- Horse Amenities: None
- Patio And Porch Features: None
- Pool Features: None
- Road Surface Type: Asphalt
- Roof Type: Composition
- Security Features: Carbon Monoxide Detector(s), Fire Alarm, Secured Garage/Parking, Smoke Detector(s)
- Spa Features: None
- Laundry Features: In Basement
- Pool Private: No
- Road Frontage Type: City Street
- Other Structures: None
Property
Utilities
- Sewer: Public Sewer
- Utilities: Electricity Available, Underground Utilities, Water Available, Sewer Available, Cable Available
- Water Source: Public
- Electric: 110 Volts
Property and Assessments
- Home Warranty: No
- Property Condition: Resale
Green Features
- Green Energy Efficient: None
- Green Energy Generation: None
Lot Information
- Above Grade Finished Area: 930
- Common Walls: 2+ Common Walls
- Lot Features: Sloped, Pond on Lot, Cleared, Landscaped, Private
- Waterfront Footage: None
Multi Family
- # Of Units In Community: 220
Rental
Rent Information
- Land Lease: No
- Occupant Types: Vacant
Public Records for 245 N Highland Avenue NE 220
Tax Record
- 2024$7,960.00 ($663.33 / month)
Home Facts
- Beds1
- Baths1
- Total Finished SqFt930 SqFt
- Above Grade Finished930 SqFt
- StoriesOne
- Lot Size0.4700 Acres
- StyleCondominium
- Year Built2007
- APN14 0019 LL0852
- CountyFulton - GA




