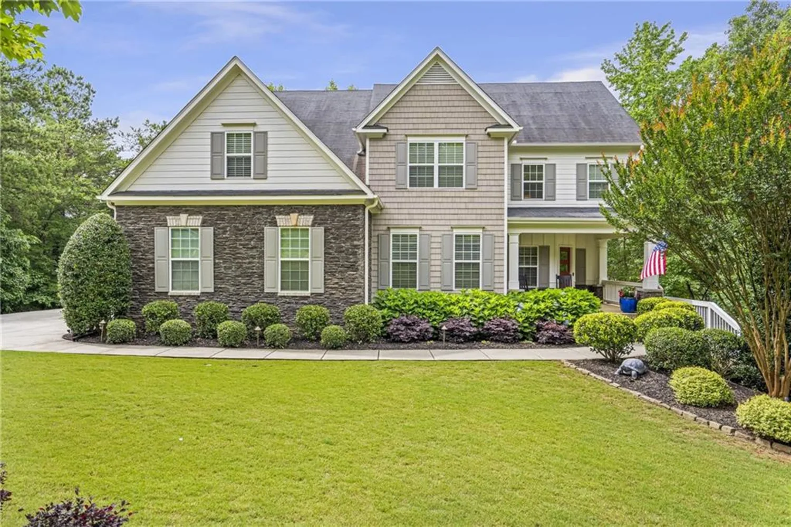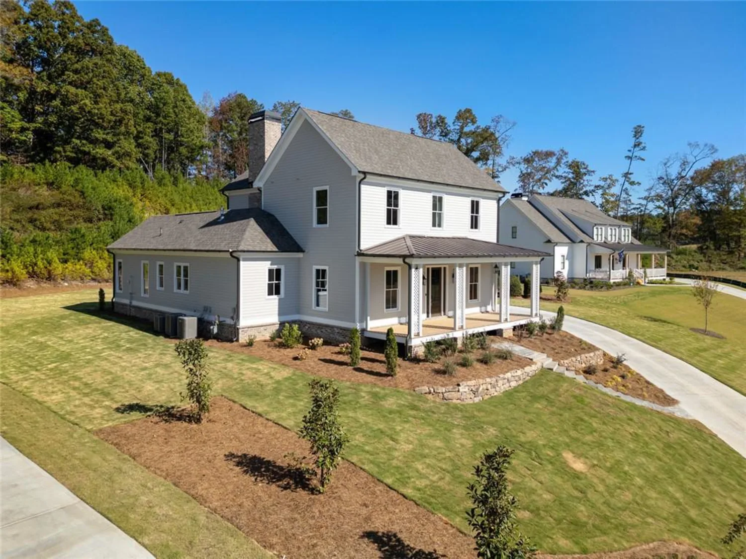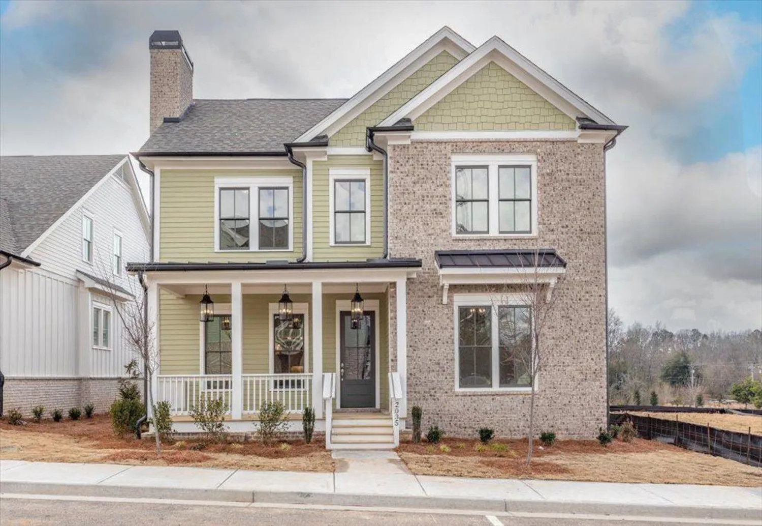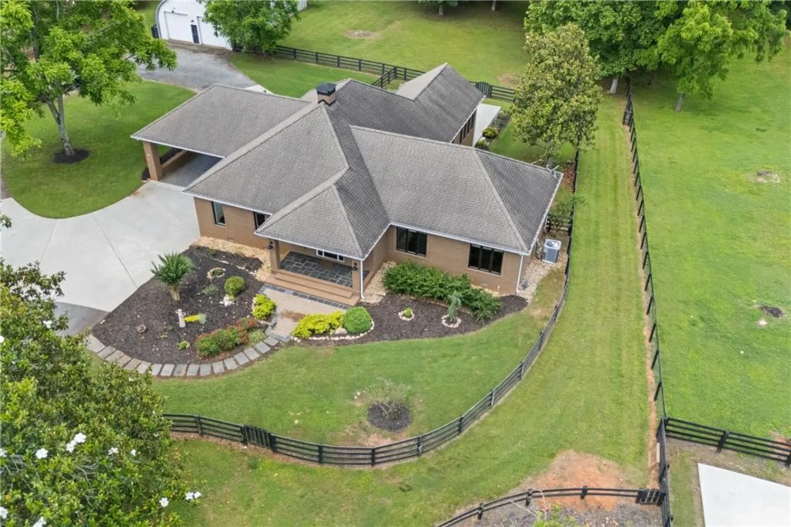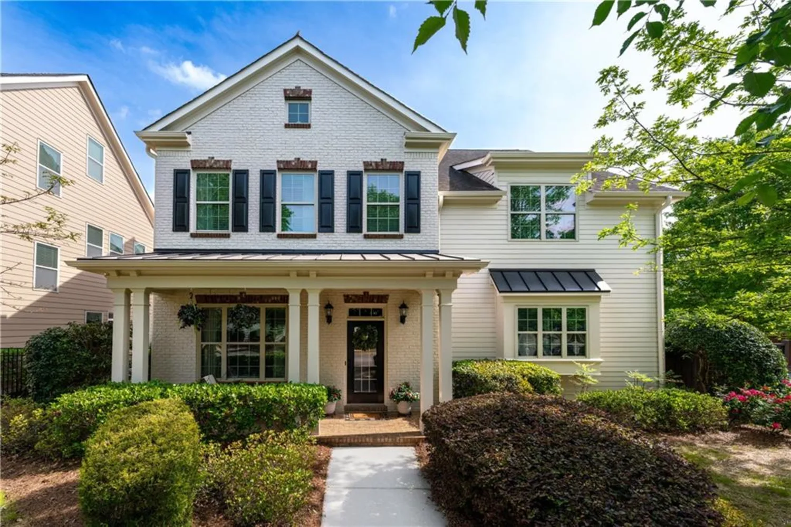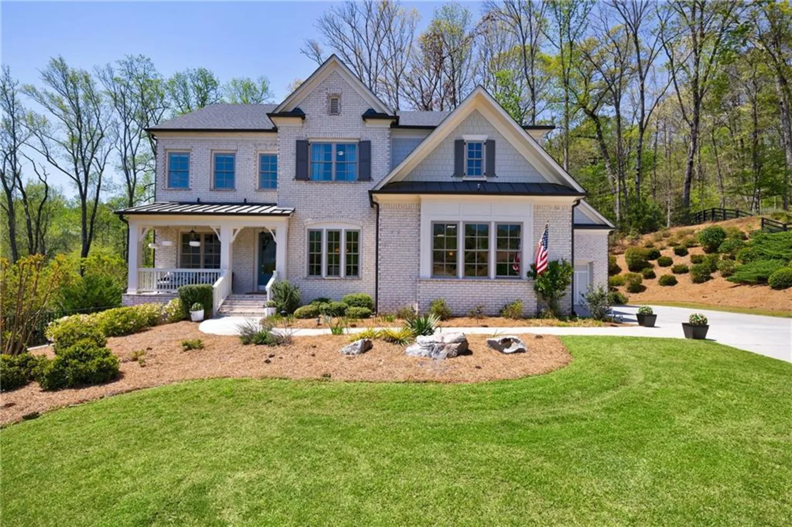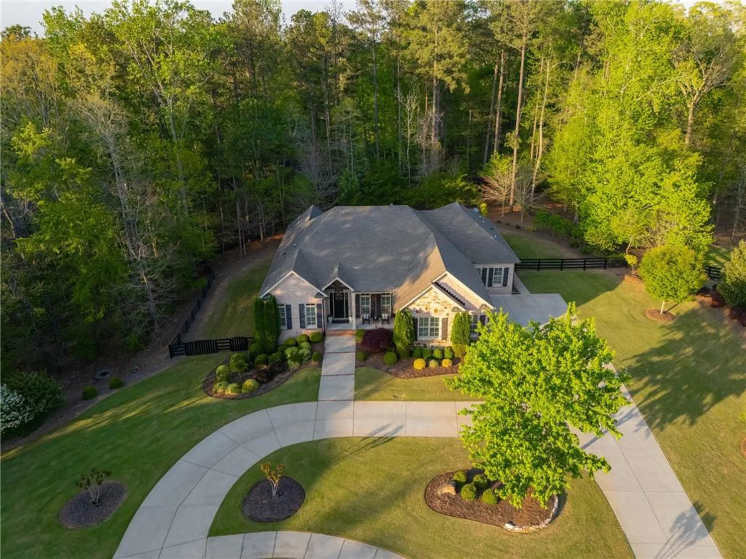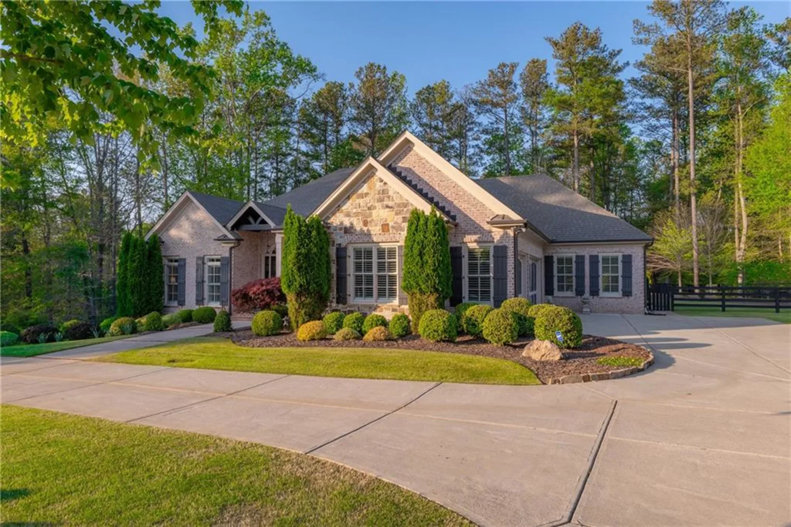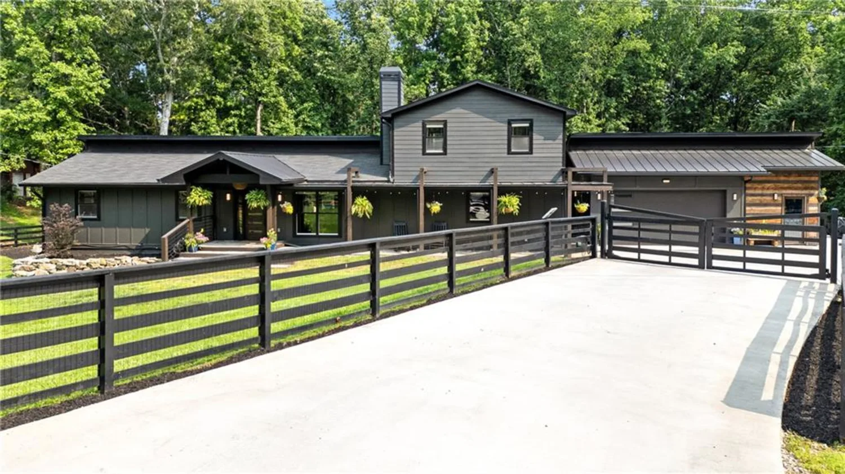65 oakhurst leaf driveMilton, GA 30004
65 oakhurst leaf driveMilton, GA 30004
Description
Don't miss this stunning Milton Home with a gorgeous pool & High-End Upgrades. Take advantage of this exceptional opportunity to own a meticulously maintained residence in the sought-after Brookshade community under 2 miles to downtown Alpharetta! This lovely home is nestled on a quiet cul-de-sac with lots of privacy - you do not want to miss it! The 5 bed/4 1/2 bath home offers over $239,000 in upgrades - not including the pool and installation. Step into luxury as you enter this stunning home through a grand 2-story foyer, greeted by a seamless flow into the spacious living and dining areas. The heart of the home, the impressive 2-story family room, with a fabulous stone fireplace, effortlessly connects to the beautiful kitchen boasting white cabinets, an expansive island, quartz countertops and stainless steel appliances. It flows flawlessly into the keeping room with ship lap details and an additional gas fireplace. The expansive owner's suite offers a serene retreat featuring an oversized bedroom, cozy fireplace and a completely remodeled bath featuring his & her sinks, a stand alone shower, soaking tub and 2 walk-in closets which provide ample storage from custom closet systems in both. Just inside the front door, the home office offers a quiet retreat for those working from home. The main level also features a large laundry room complete with a sink and closet, a functional butler's pantry and a new deck. Rich hardwood floors elevate the ambiance throughout. Ascend the staircase to discover three additional oversized bedrooms grace this level, one boasting an en-suite bath and the others sharing a full bath. The terrace level offers versatility with an additional bedroom and full bath complemented by a spacious entertainment area, work out and gaming space, and tons of storage space. Outdoor living is a delight with a beautiful in-ground, heated PebbleTec pool featuring a hot tub and lush landscaping. The new deck space is impressive and features Underdecking to stay dry in the outside covered entertaining area underneath with plenty of room for seating for year around use. The yard extends beyond the fence on both sides offering additional space for yard sports. An unfinished storage space on the terrace level offers double access to the yard for maintenance and storage of yard equipment, toys and tools. Beyond the beautiful finishes, this home has been meticulously maintained and is energy efficient with Energy Star Certification, Honeywell wifi/app controlled thermostats and Ring Doorbell. Don't let this impeccable move-in ready home slip away!
Property Details for 65 Oakhurst Leaf Drive
- Subdivision ComplexBrookshade
- Architectural StyleTraditional
- ExteriorPrivate Entrance, Private Yard
- Num Of Garage Spaces3
- Num Of Parking Spaces3
- Parking FeaturesDriveway, Garage, Garage Door Opener, Garage Faces Side, Kitchen Level
- Property AttachedNo
- Waterfront FeaturesNone
LISTING UPDATED:
- StatusPending
- MLS #7556742
- Days on Site17
- Taxes$7,044 / year
- HOA Fees$1,582 / year
- MLS TypeResidential
- Year Built2000
- Lot Size0.83 Acres
- CountryFulton - GA
LISTING UPDATED:
- StatusPending
- MLS #7556742
- Days on Site17
- Taxes$7,044 / year
- HOA Fees$1,582 / year
- MLS TypeResidential
- Year Built2000
- Lot Size0.83 Acres
- CountryFulton - GA
Building Information for 65 Oakhurst Leaf Drive
- StoriesThree Or More
- Year Built2000
- Lot Size0.8300 Acres
Payment Calculator
Term
Interest
Home Price
Down Payment
The Payment Calculator is for illustrative purposes only. Read More
Property Information for 65 Oakhurst Leaf Drive
Summary
Location and General Information
- Community Features: Clubhouse, Homeowners Assoc, Near Public Transport, Near Schools, Near Shopping, Near Trails/Greenway, Playground, Pool, Sidewalks, Street Lights, Tennis Court(s)
- Directions: Take GA 400 N to exit 10. Left on Old Milton Pkwy. Right onto Hwy. 9. Left on Vaughn. Right onto Hopewell Rd. Left into neighborhood on Brookshade Pkwy. Left onto Oakhurst Leaf Dr. Home will be in the cul-de-sac on the left.
- View: Other
- Coordinates: 34.102536,-84.302945
School Information
- Elementary School: Summit Hill
- Middle School: Hopewell
- High School: Cambridge
Taxes and HOA Information
- Parcel Number: 22 479010350718
- Tax Year: 2024
- Association Fee Includes: Swim, Tennis, Trash
- Tax Legal Description: 119 BROOKSHADE
Virtual Tour
- Virtual Tour Link PP: https://www.propertypanorama.com/65-Oakhurst-Leaf-Drive-Milton-GA-30004/unbranded
Parking
- Open Parking: Yes
Interior and Exterior Features
Interior Features
- Cooling: Ceiling Fan(s), Central Air, ENERGY STAR Qualified Equipment, Zoned
- Heating: Central, ENERGY STAR Qualified Equipment, Heat Pump, Natural Gas
- Appliances: Dishwasher, Disposal, Double Oven, Gas Cooktop, Gas Water Heater, Microwave, Refrigerator, Self Cleaning Oven, Washer
- Basement: Daylight, Exterior Entry, Finished, Finished Bath, Interior Entry, Walk-Out Access
- Fireplace Features: Family Room, Gas Log, Gas Starter, Keeping Room, Master Bedroom
- Flooring: Carpet, Ceramic Tile, Hardwood
- Interior Features: Bookcases, Cathedral Ceiling(s), Coffered Ceiling(s), Crown Molding, Disappearing Attic Stairs, Entrance Foyer 2 Story, High Ceilings 9 ft Main, High Ceilings 9 ft Upper, High Speed Internet, His and Hers Closets, Tray Ceiling(s), Vaulted Ceiling(s)
- Levels/Stories: Three Or More
- Other Equipment: Dehumidifier, Irrigation Equipment
- Window Features: Double Pane Windows, ENERGY STAR Qualified Windows, Insulated Windows
- Kitchen Features: Breakfast Bar, Cabinets White, Eat-in Kitchen, Kitchen Island, Other Surface Counters, Pantry Walk-In
- Master Bathroom Features: Separate His/Hers, Separate Tub/Shower, Soaking Tub, Vaulted Ceiling(s)
- Foundation: None
- Main Bedrooms: 1
- Total Half Baths: 1
- Bathrooms Total Integer: 5
- Main Full Baths: 1
- Bathrooms Total Decimal: 4
Exterior Features
- Accessibility Features: None
- Construction Materials: Brick Front, Fiber Cement, Brick
- Fencing: Back Yard, Fenced, Wrought Iron
- Horse Amenities: None
- Patio And Porch Features: Covered, Deck, Front Porch, Patio
- Pool Features: Fenced, Gunite, In Ground, Heated
- Road Surface Type: Paved, Asphalt
- Roof Type: Composition, Shingle
- Security Features: Security System Owned, Security Service
- Spa Features: Private
- Laundry Features: Laundry Room, Main Level, Other
- Pool Private: No
- Road Frontage Type: City Street
- Other Structures: None
Property
Utilities
- Sewer: Public Sewer
- Utilities: Cable Available, Electricity Available, Natural Gas Available, Phone Available, Sewer Available, Underground Utilities, Water Available
- Water Source: Public
- Electric: 110 Volts
Property and Assessments
- Home Warranty: No
- Property Condition: Resale
Green Features
- Green Energy Efficient: Doors, HVAC, Insulation, Windows
- Green Energy Generation: None
Lot Information
- Above Grade Finished Area: 4032
- Common Walls: No Common Walls
- Lot Features: Back Yard, Cul-De-Sac, Front Yard, Landscaped, Private, Sprinklers In Front
- Waterfront Footage: None
Rental
Rent Information
- Land Lease: No
- Occupant Types: Owner
Public Records for 65 Oakhurst Leaf Drive
Tax Record
- 2024$7,044.00 ($587.00 / month)
Home Facts
- Beds5
- Baths4
- Total Finished SqFt6,016 SqFt
- Above Grade Finished4,032 SqFt
- Below Grade Finished1,984 SqFt
- StoriesThree Or More
- Lot Size0.8300 Acres
- StyleSingle Family Residence
- Year Built2000
- APN22 479010350718
- CountyFulton - GA
- Fireplaces3




