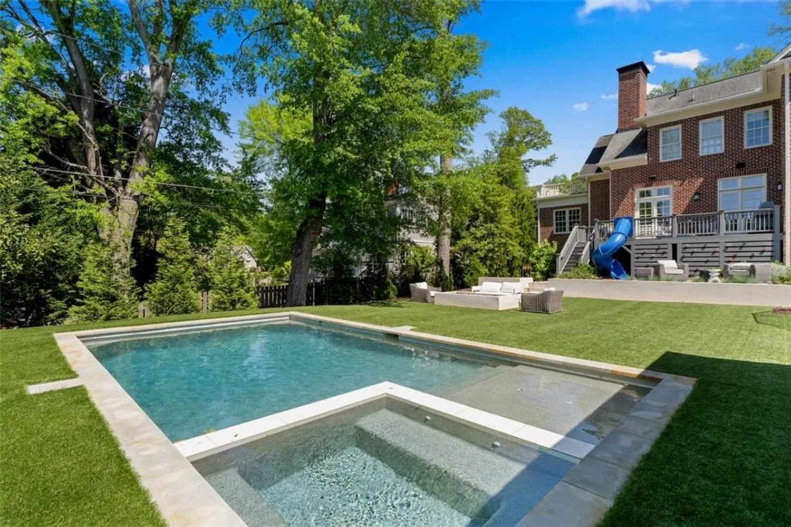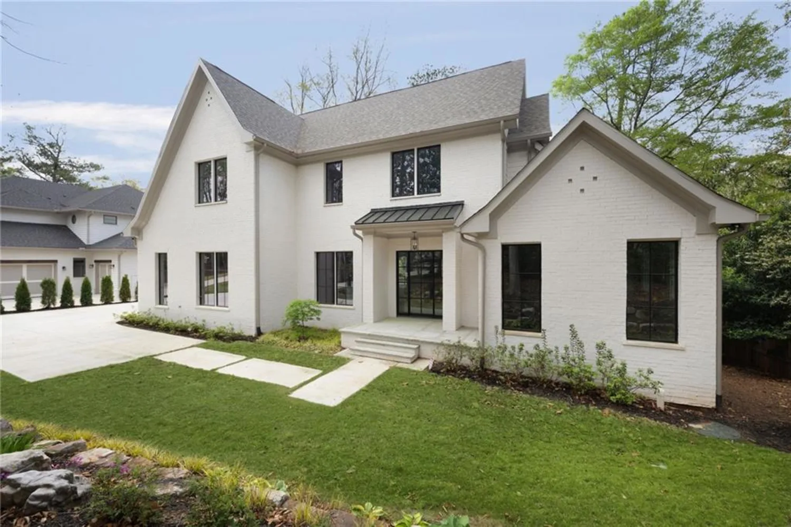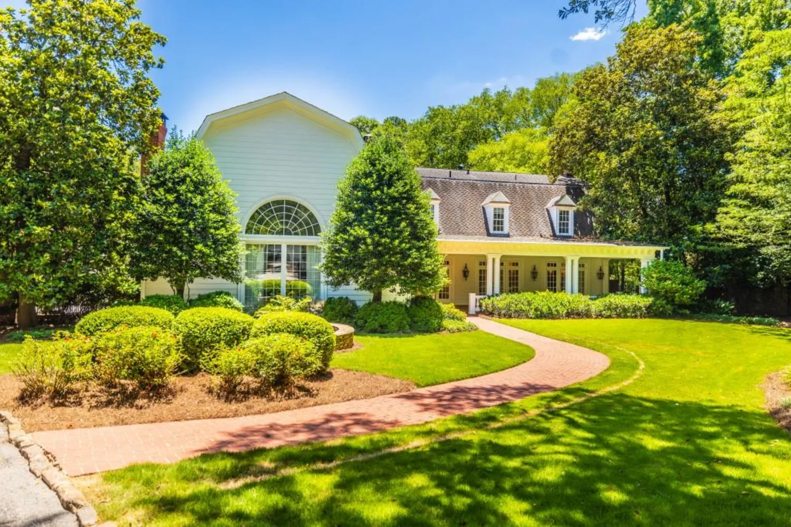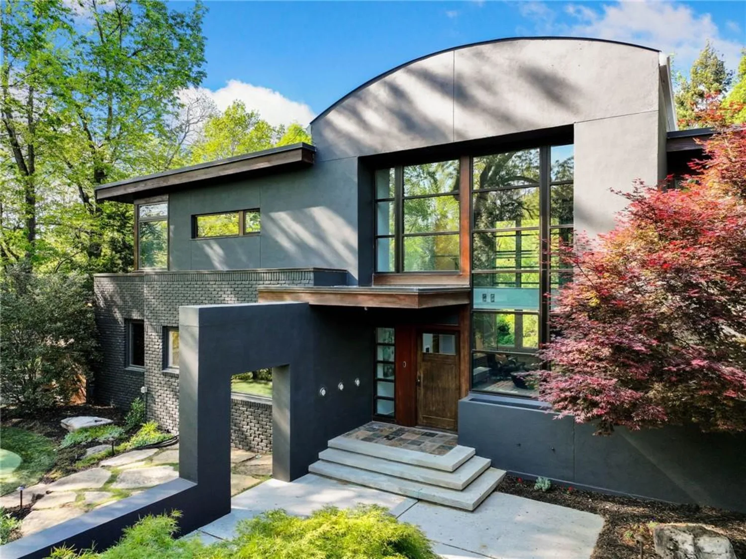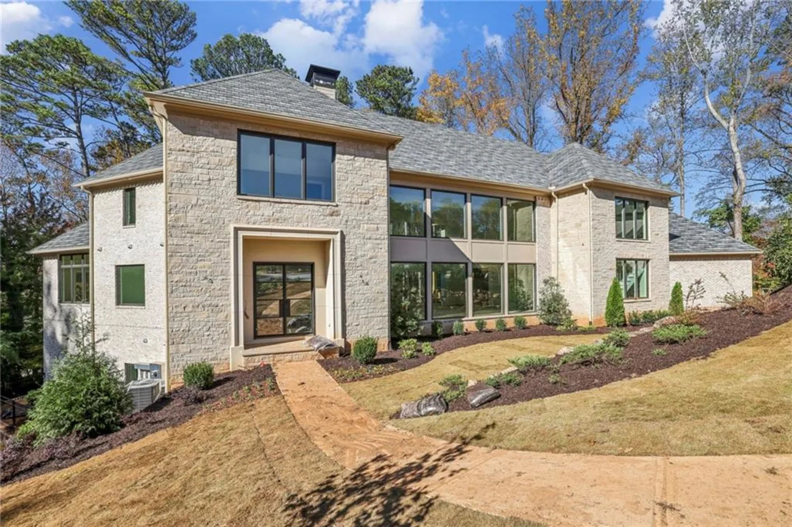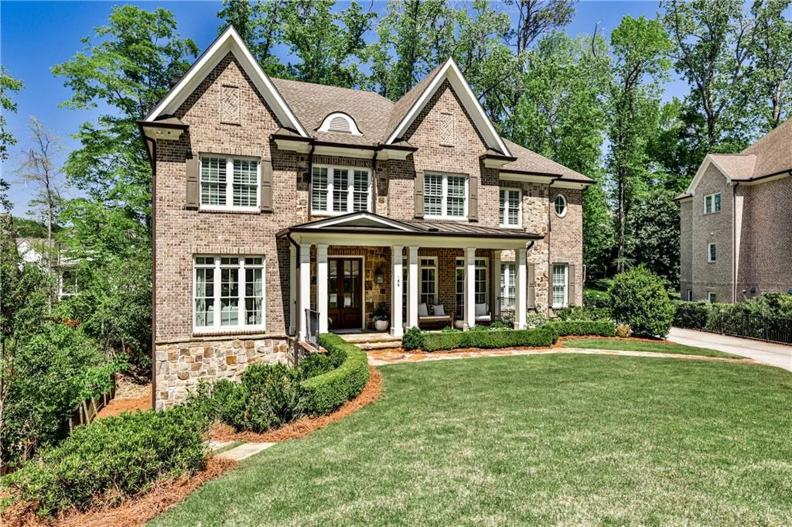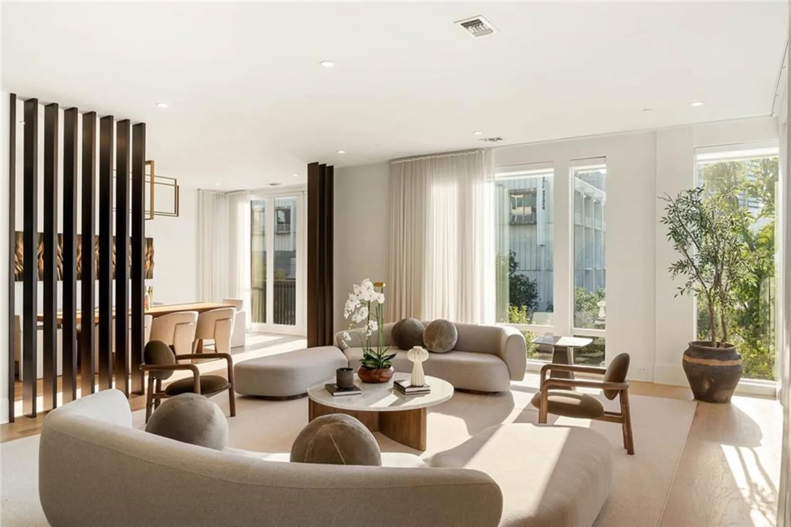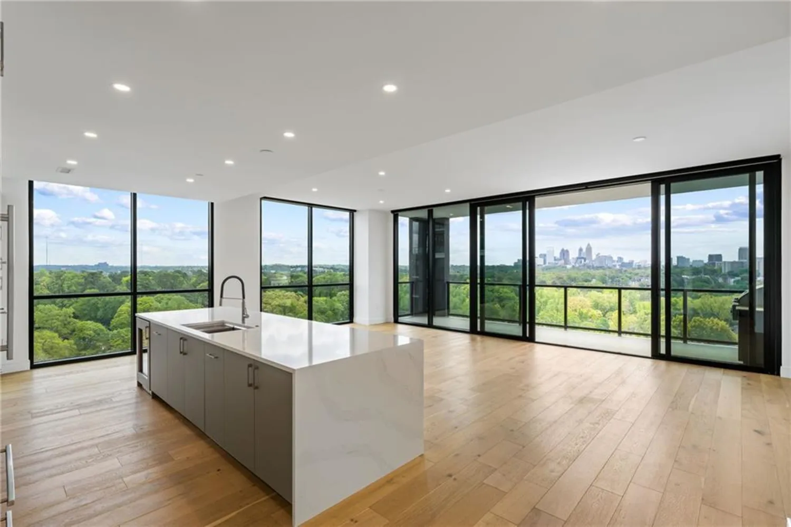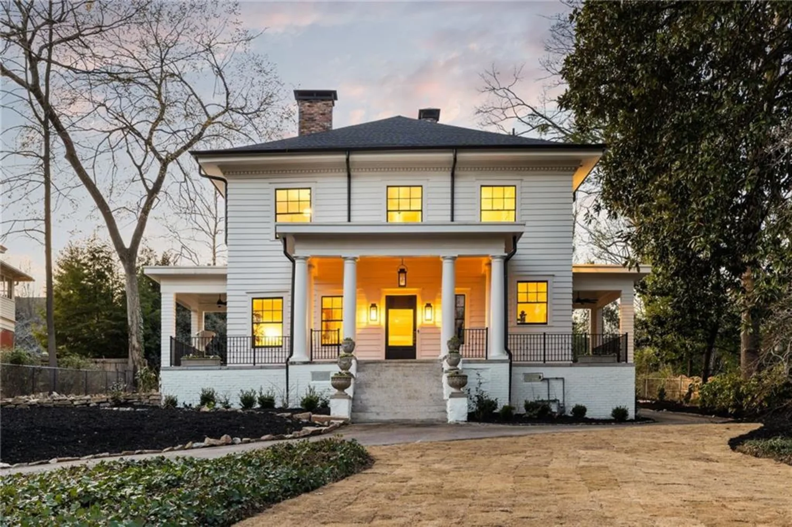123 peachtree circleAtlanta, GA 30309
123 peachtree circleAtlanta, GA 30309
Description
Simply magnificent! Located in coveted Ansley Park, this stunning home occupies a noteworthy position on a premier corner lot where 17th Street meets Peachtree Circle! Meticulously renovated and expanded in 2017 by the current owners who brought together architect, Stainback-Hess Studio, builder, Horner Homes, and landscape architect, Jay Winters with Elatum Designs to create a true tour de force! Warm and inviting, the home features all of the modern-day amenities while retaining its historic charm. The beautiful entry foyer leads to the oversized formal living room with gas fireplace and gorgeous moldings. Designed to entertain, the formal dining room with French doors connects the living room with the fully updated chef's kitchen that opens to a beautiful modern 2 story vaulted family room with wood burning fireplace! In addition, the main level boasts a stunning music room or study with built-ins and fabulous views of the lush garden. The luxurious primary suite is located upstairs and boasts a large walk-in closet and fully updated bathroom with dual vanities, soaking tub and extra-large shower. In addition to the primary bedroom, you will find 3 sizable ensuite bedrooms with great closets and fully updated bathrooms, a laundry room and permanent steps to a fully floored attic with tons of additional storage! The large terrace level features 1 bedroom, 1 full bathroom, a large living room offering natural light, a gym room and a tremendous amount of storage! Wait , there is more - above the attached 2 car garage sits a 2-bedroom, 1 full bath in-law/nanny suite! Other amenities include the following: tons of natural light, front and back staircases, hardwoods throughout, gas lanterns, a dog run, fully gated off-street parking for additional cars and multiple outdoor entertaining areas with some of the most spectacular views you'll find in-town! Located within walking distance to Piedmont Park, Beltline, Colony Square, Peachtree Street, ASO, Piedmont Driving Club, Ansley Golf Club, Arts Center station and all of Midtown. This special home presents the very best in quality, style and design -- every detail is perfection! Truly a rare opportunity for you to have it all in Atlanta's premier in-town neighborhood.
Property Details for 123 Peachtree Circle
- Subdivision ComplexAnsley Park
- Architectural StyleTraditional
- ExteriorGarden, Private Yard
- Num Of Garage Spaces2
- Parking FeaturesGarage
- Property AttachedNo
- Waterfront FeaturesNone
LISTING UPDATED:
- StatusActive
- MLS #7556472
- Days on Site4
- Taxes$30,748 / year
- MLS TypeResidential
- Year Built1920
- Lot Size0.22 Acres
- CountryFulton - GA
LISTING UPDATED:
- StatusActive
- MLS #7556472
- Days on Site4
- Taxes$30,748 / year
- MLS TypeResidential
- Year Built1920
- Lot Size0.22 Acres
- CountryFulton - GA
Building Information for 123 Peachtree Circle
- StoriesTwo
- Year Built1920
- Lot Size0.2200 Acres
Payment Calculator
Term
Interest
Home Price
Down Payment
The Payment Calculator is for illustrative purposes only. Read More
Property Information for 123 Peachtree Circle
Summary
Location and General Information
- Community Features: Golf, Homeowners Assoc, Near Beltline, Near Public Transport, Near Schools, Near Shopping, Near Trails/Greenway, Park, Playground, Tennis Court(s)
- Directions: GPS
- View: City
- Coordinates: 33.792954,-84.383481
School Information
- Elementary School: Virginia-Highland
- Middle School: David T Howard
- High School: Midtown
Taxes and HOA Information
- Parcel Number: 17 010500070019
- Tax Year: 2024
- Tax Legal Description: 0
Virtual Tour
- Virtual Tour Link PP: https://www.propertypanorama.com/123-Peachtree-Circle-Atlanta-GA-30309/unbranded
Parking
- Open Parking: No
Interior and Exterior Features
Interior Features
- Cooling: Central Air
- Heating: Central
- Appliances: Dishwasher, Disposal, Double Oven, Dryer, Gas Range, Microwave, Range Hood, Washer
- Basement: Finished, Finished Bath, Full
- Fireplace Features: Family Room, Gas Starter, Living Room
- Flooring: Hardwood
- Interior Features: Bookcases, Crown Molding, Entrance Foyer, High Ceilings 10 ft Main, High Ceilings 10 ft Upper, Walk-In Closet(s)
- Levels/Stories: Two
- Other Equipment: None
- Window Features: Double Pane Windows
- Kitchen Features: Cabinets Stain, Eat-in Kitchen, Kitchen Island, Pantry, Pantry Walk-In, Stone Counters, View to Family Room
- Master Bathroom Features: Double Vanity, Separate Tub/Shower
- Foundation: Brick/Mortar
- Total Half Baths: 1
- Bathrooms Total Integer: 7
- Bathrooms Total Decimal: 6
Exterior Features
- Accessibility Features: None
- Construction Materials: Brick, Brick 4 Sides
- Fencing: Back Yard
- Horse Amenities: None
- Patio And Porch Features: Covered, Front Porch, Patio, Terrace
- Pool Features: None
- Road Surface Type: Asphalt
- Roof Type: Composition
- Security Features: Security System Leased
- Spa Features: None
- Laundry Features: In Hall, Laundry Room, Upper Level
- Pool Private: No
- Road Frontage Type: City Street
- Other Structures: None
Property
Utilities
- Sewer: Public Sewer
- Utilities: Cable Available, Electricity Available, Natural Gas Available, Sewer Available, Water Available
- Water Source: Public
- Electric: None
Property and Assessments
- Home Warranty: No
- Property Condition: Resale
Green Features
- Green Energy Efficient: None
- Green Energy Generation: None
Lot Information
- Above Grade Finished Area: 6243
- Common Walls: No Common Walls
- Lot Features: Back Yard, Corner Lot, Landscaped
- Waterfront Footage: None
Rental
Rent Information
- Land Lease: No
- Occupant Types: Owner
Public Records for 123 Peachtree Circle
Tax Record
- 2024$30,748.00 ($2,562.33 / month)
Home Facts
- Beds7
- Baths6
- Total Finished SqFt8,788 SqFt
- Above Grade Finished6,243 SqFt
- Below Grade Finished2,535 SqFt
- StoriesTwo
- Lot Size0.2200 Acres
- StyleSingle Family Residence
- Year Built1920
- APN17 010500070019
- CountyFulton - GA
- Fireplaces2




