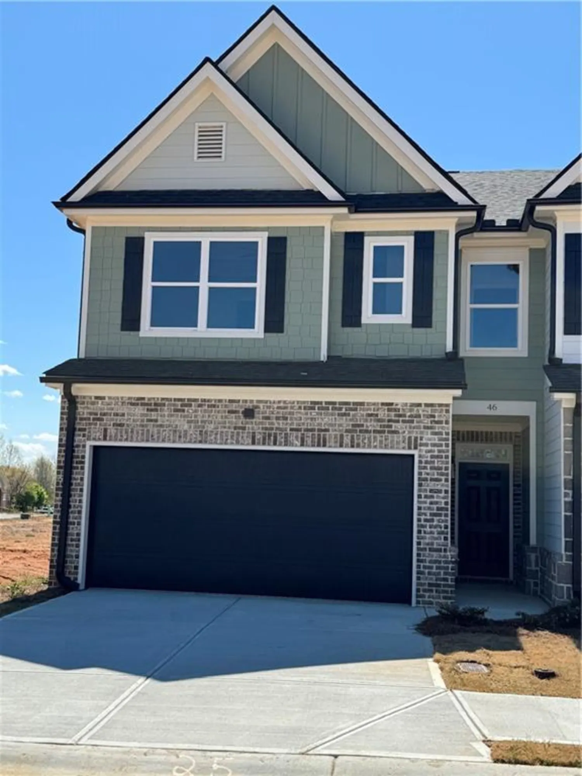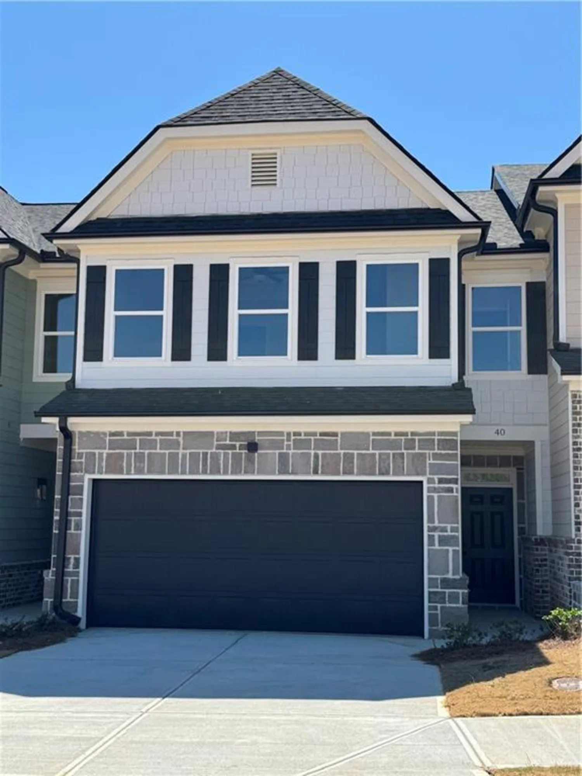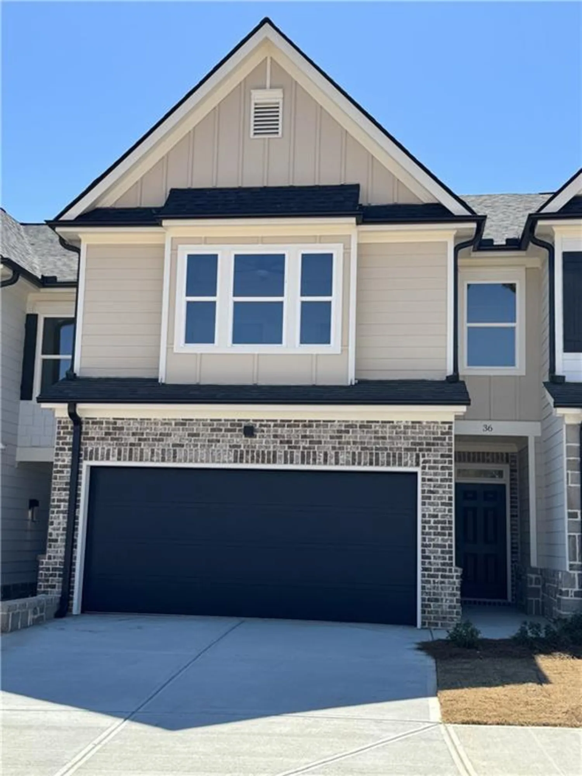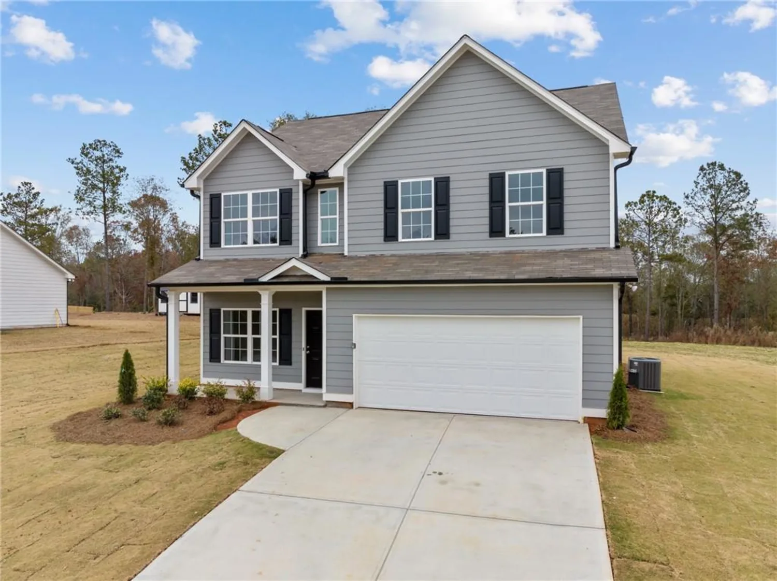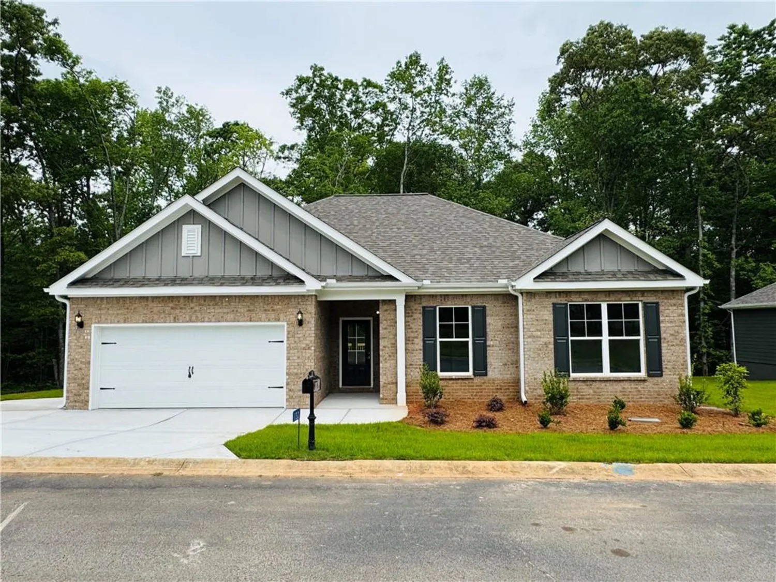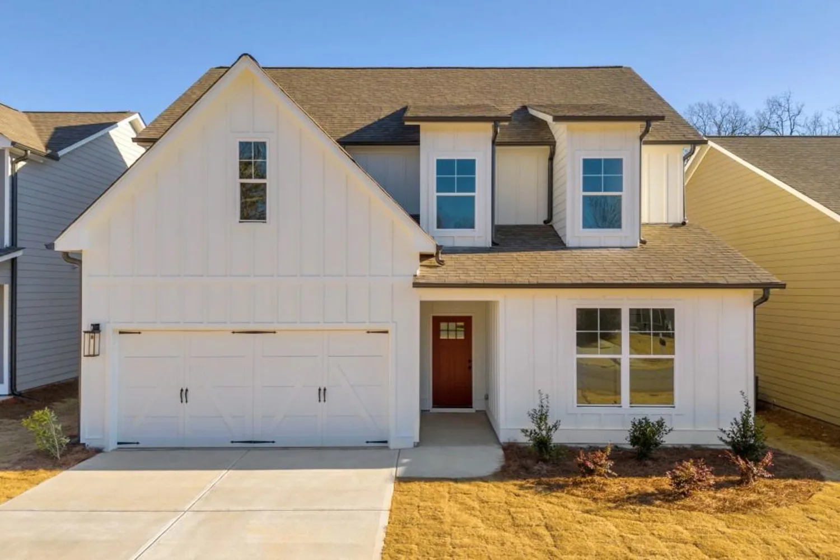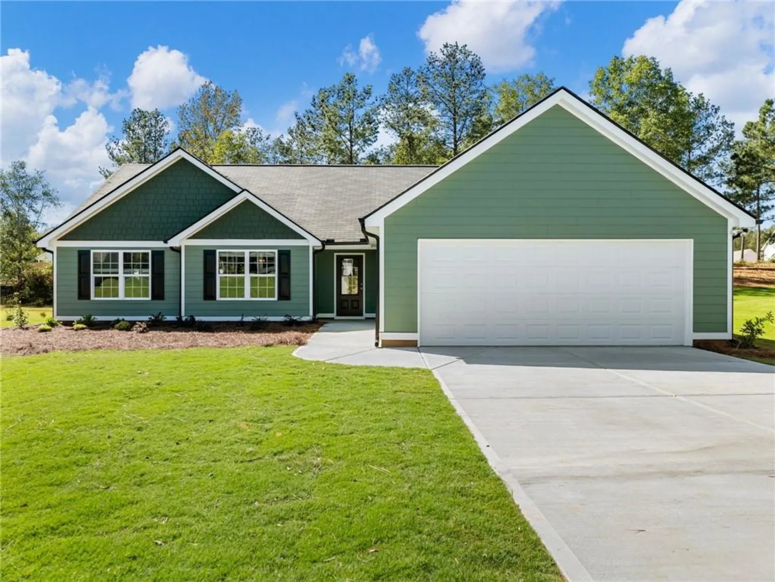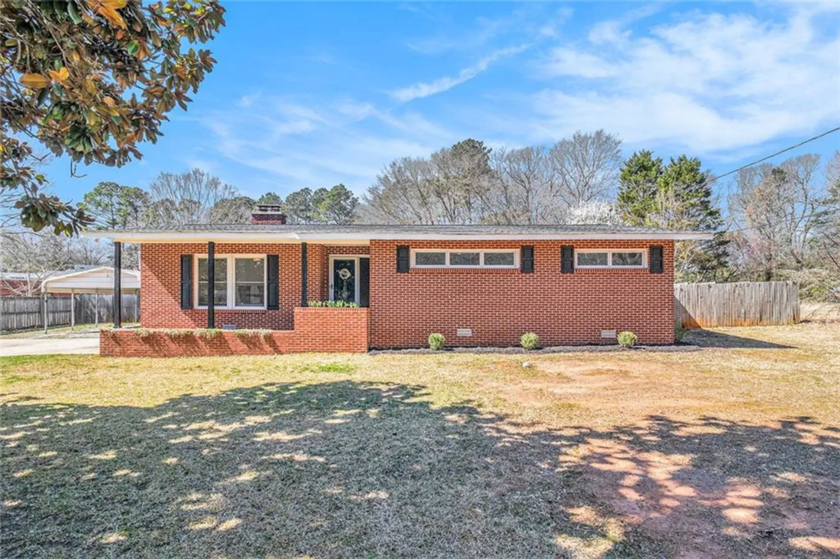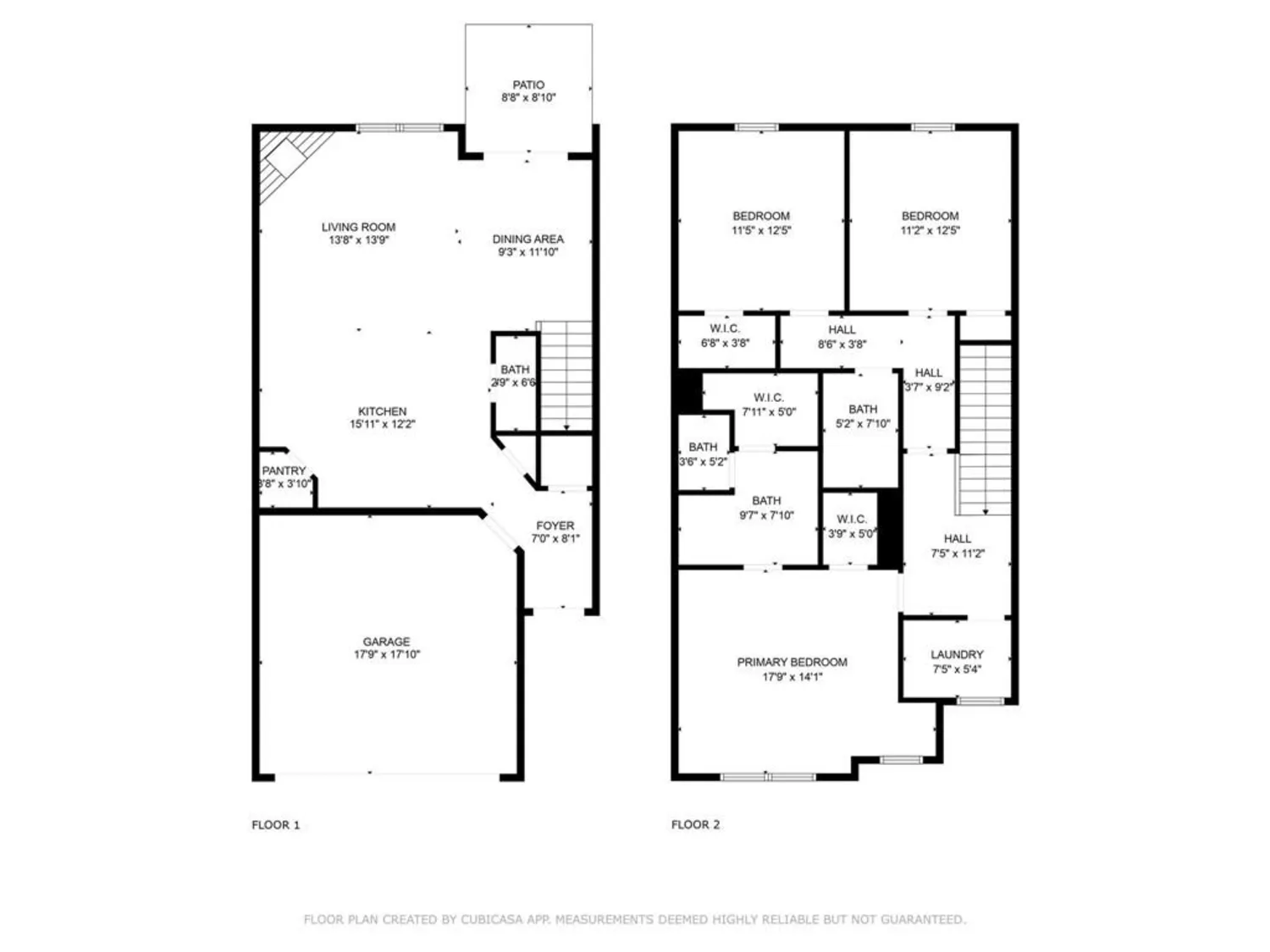116 joseph laneHartwell, GA 30643
116 joseph laneHartwell, GA 30643
Description
MOVE IN READY!! The Fairway Model is a charming home featuring 4 bedrooms/2.5 baths. This home sits on a large lot that's almost an acre in the NEW Cedar Creek Crossing Subdivision just outside Hartwell city limits. The foyer entry contains a precious office or flex space and leads you into an adorable gathering room and kitchen! The front Porch is the perfect place to sit and sip some sweet tea all while taking in the peaceful scenery in this Community! This open concept living is perfect for entertaining or just cozying up with the family for movie night or game days!! With beautiful granite countertops in kitchen and baths, stainless steel appliances, vaulted ceilings and an electric fireplace in the living room you will love the included features in your home! Upstairs you will find 4 bedrooms , a large laundry, and a cute hall area big enough for a computer corner! primary bedroom is complete with trey ceiling, and huge walk in closet!! Sodded front lawn and 25 ft of sod behind house along with a concrete patio leaves a large canvas to make your very own outside oasis! LOCATION LOCATION LOCATION !!! Lake Hartwell with a boat ramp is less than 2 miles away!! Schools, shopping, and downtown Hartwell (which was just voted "downtown of the year for 2023) are all close by! All photos are STOCK PHOTOS.ACTUAL HOME HAS A KITCHEN ISLAND AND A COVERED PORCH. **This home includes all appliances REFRIGERATOR AND WASHER/DRYER! Call today to take advantage of our rate incentives as low as 5.75% and a $5000 Closing Cost Contribution all with Preferred lender.
Property Details for 116 JOSEPH Lane
- Subdivision ComplexCedar Creek Crossing
- Architectural StyleTraditional
- ExteriorPrivate Yard
- Num Of Garage Spaces2
- Parking FeaturesAttached, Garage
- Property AttachedNo
- Waterfront FeaturesNone
LISTING UPDATED:
- StatusActive
- MLS #7556340
- Days on Site35
- Taxes$1 / year
- HOA Fees$300 / year
- MLS TypeResidential
- Year Built2025
- Lot Size0.50 Acres
- CountryHart - GA
LISTING UPDATED:
- StatusActive
- MLS #7556340
- Days on Site35
- Taxes$1 / year
- HOA Fees$300 / year
- MLS TypeResidential
- Year Built2025
- Lot Size0.50 Acres
- CountryHart - GA
Building Information for 116 JOSEPH Lane
- StoriesTwo
- Year Built2025
- Lot Size0.5000 Acres
Payment Calculator
Term
Interest
Home Price
Down Payment
The Payment Calculator is for illustrative purposes only. Read More
Property Information for 116 JOSEPH Lane
Summary
Location and General Information
- Community Features: Near Schools, Near Shopping
- Directions: use GPS 54 BERRYMAN RD TO GET TO THE COMMUNITY
- View: Rural
- Coordinates: 34.340534,-82.889046
School Information
- Elementary School: Hartwell
- Middle School: Hart County
- High School: Hart County
Taxes and HOA Information
- Parcel Number: C70D007065
- Tax Year: 2023
- Tax Legal Description: lot 65
- Tax Lot: 65
Virtual Tour
- Virtual Tour Link PP: https://www.propertypanorama.com/116-JOSEPH-Lane-Hartwell-GA-30643/unbranded
Parking
- Open Parking: No
Interior and Exterior Features
Interior Features
- Cooling: Ceiling Fan(s), Central Air
- Heating: Central, Electric, Heat Pump
- Appliances: Dishwasher, Electric Range
- Basement: None
- Fireplace Features: Electric, Family Room
- Flooring: Carpet, Laminate
- Interior Features: Double Vanity, Entrance Foyer, High Ceilings 9 ft Main
- Levels/Stories: Two
- Other Equipment: None
- Window Features: Double Pane Windows
- Kitchen Features: Cabinets White
- Master Bathroom Features: Double Vanity, Shower Only
- Foundation: Slab
- Total Half Baths: 1
- Bathrooms Total Integer: 3
- Bathrooms Total Decimal: 2
Exterior Features
- Accessibility Features: None
- Construction Materials: Cement Siding
- Fencing: None
- Horse Amenities: None
- Patio And Porch Features: Covered, Front Porch, Rear Porch
- Pool Features: None
- Road Surface Type: Asphalt
- Roof Type: Composition
- Security Features: Fire Alarm
- Spa Features: None
- Laundry Features: Laundry Room, Upper Level
- Pool Private: No
- Road Frontage Type: Private Road
- Other Structures: None
Property
Utilities
- Sewer: Septic Tank
- Utilities: Cable Available, Electricity Available, Phone Available, Water Available
- Water Source: Public
- Electric: 110 Volts
Property and Assessments
- Home Warranty: Yes
- Property Condition: New Construction
Green Features
- Green Energy Efficient: None
- Green Energy Generation: None
Lot Information
- Above Grade Finished Area: 2057
- Common Walls: No Common Walls
- Lot Features: Back Yard, Cleared, Front Yard
- Waterfront Footage: None
Rental
Rent Information
- Land Lease: No
- Occupant Types: Vacant
Public Records for 116 JOSEPH Lane
Tax Record
- 2023$1.00 ($0.08 / month)
Home Facts
- Beds4
- Baths2
- Total Finished SqFt2,057 SqFt
- Above Grade Finished2,057 SqFt
- StoriesTwo
- Lot Size0.5000 Acres
- StyleSingle Family Residence
- Year Built2025
- APNC70D007065
- CountyHart - GA
- Fireplaces1




