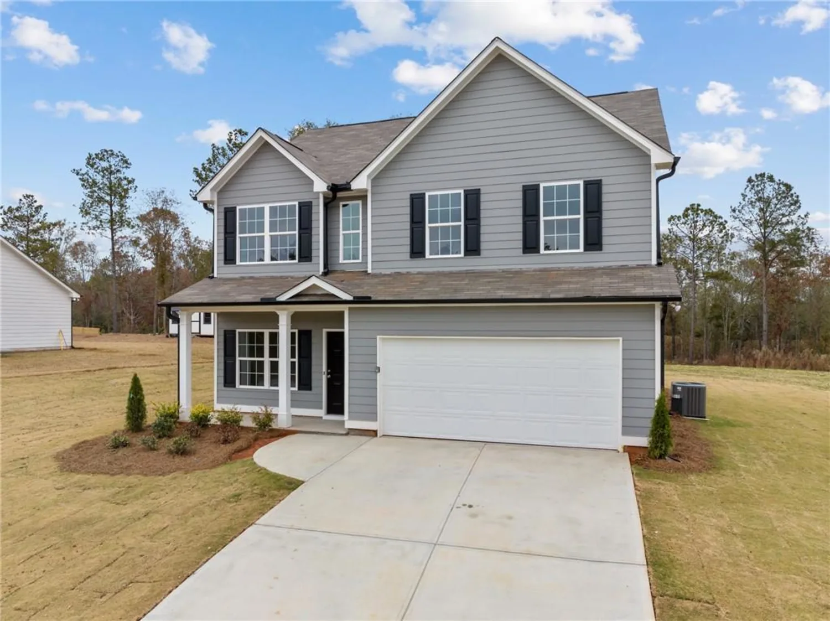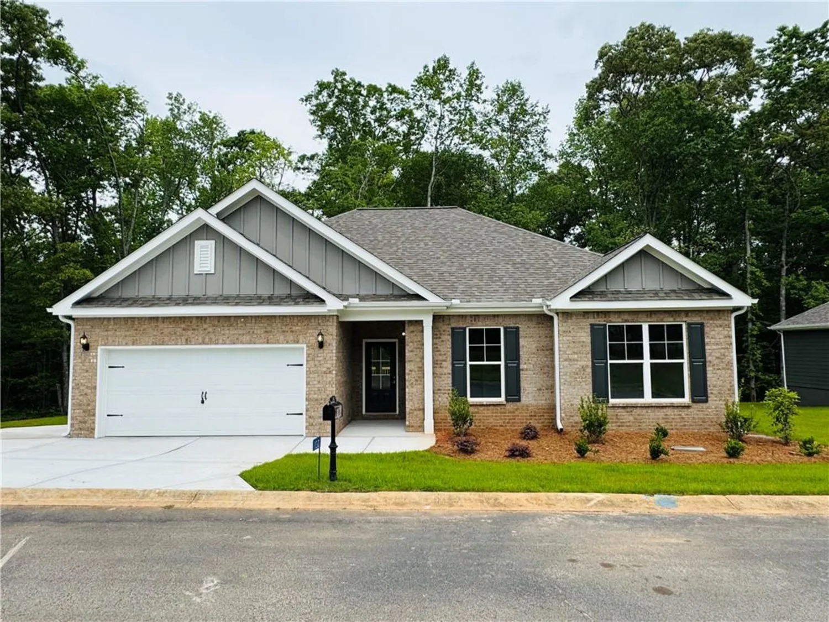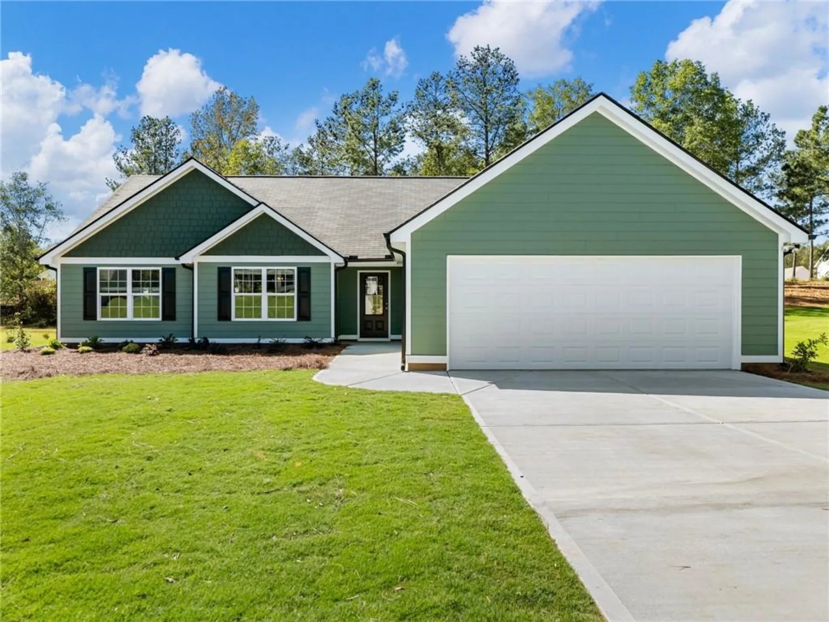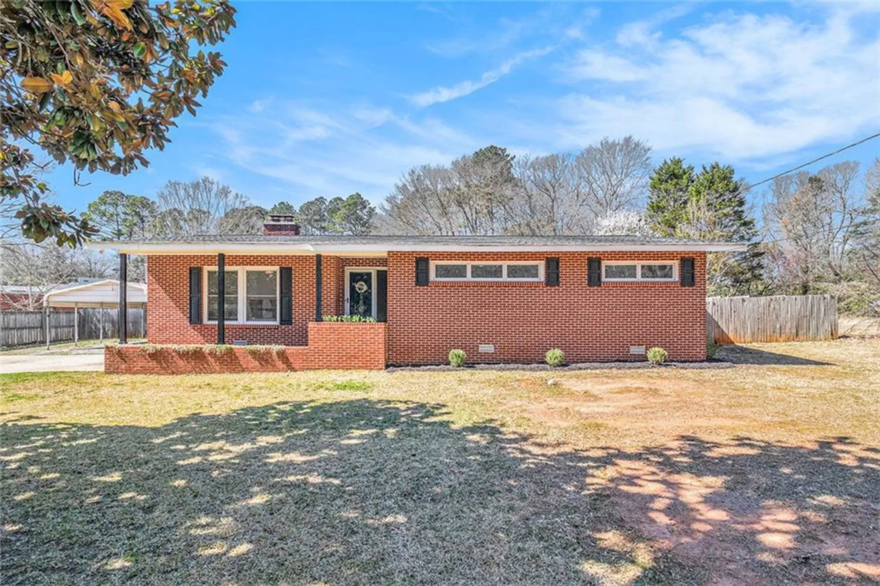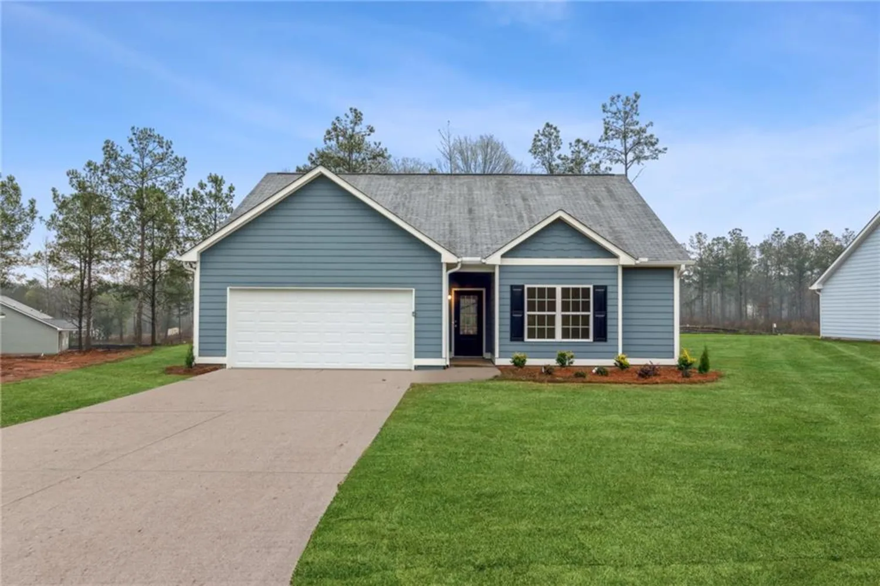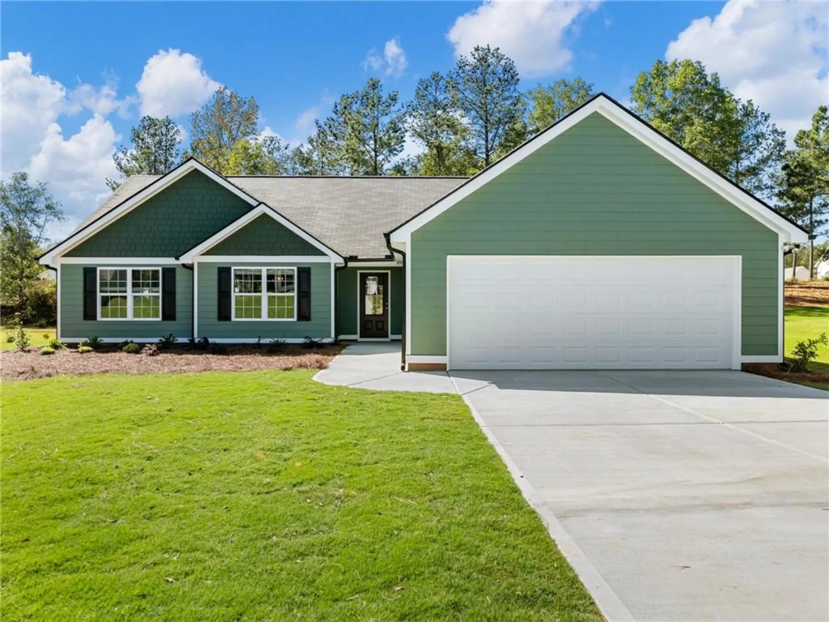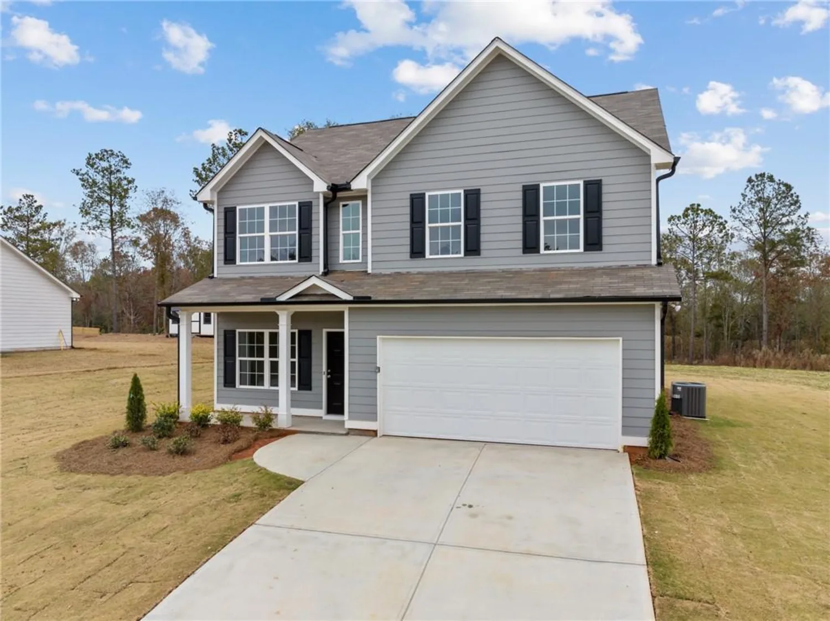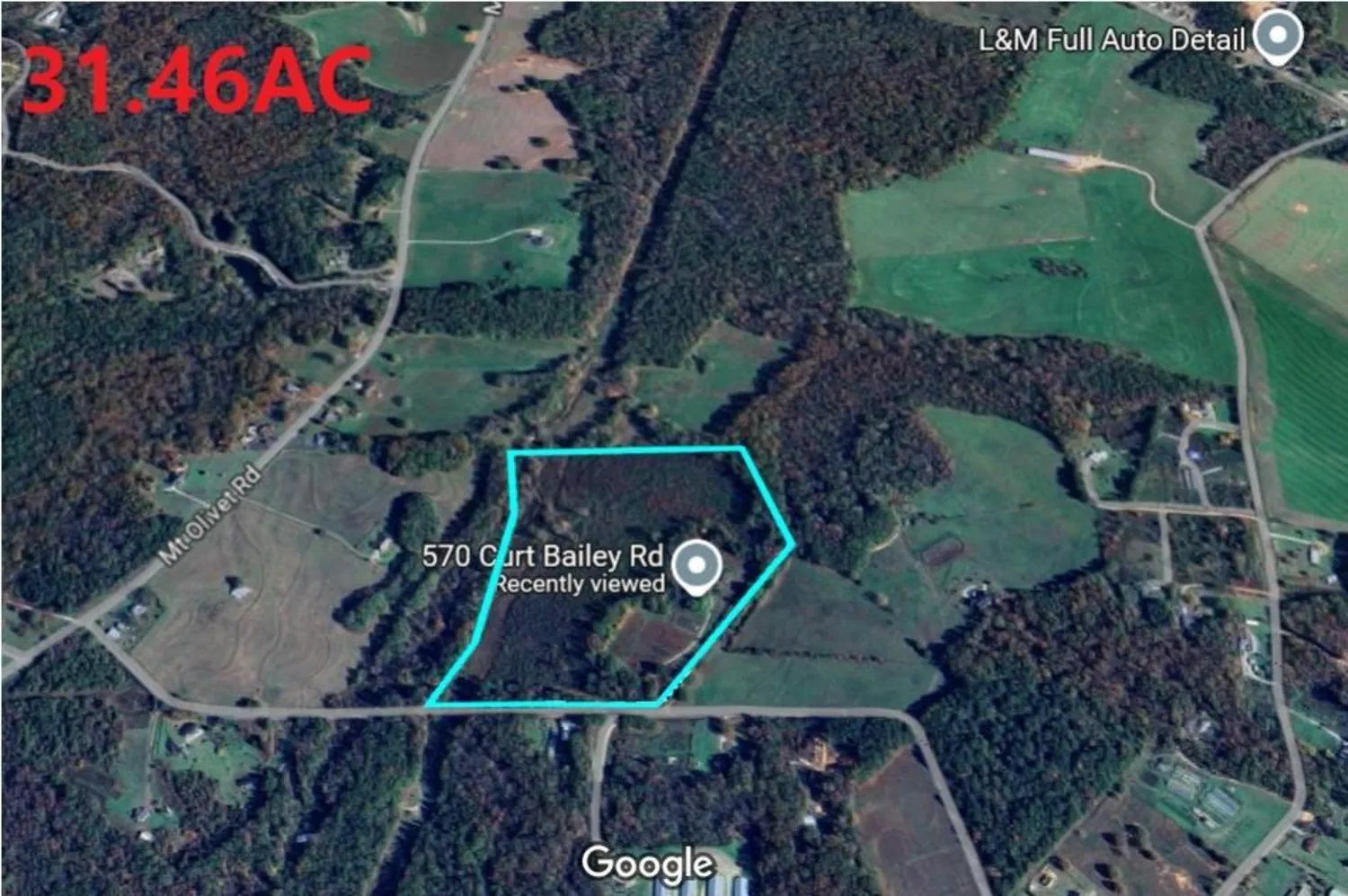35 bowers estates driveHartwell, GA 30643
35 bowers estates driveHartwell, GA 30643
Description
Welcome to your new 2801 sq ft home in the city limits of Hartwell and close to the lake. This beautiful new construction home boasts a spacious and functional layout perfect for modern living. As you step inside, you'll be greeted by an open floor plan that maximizes space and creates a welcoming atmosphere. The heart of the home is the kitchen, featuring granite countertops, walk-in pantry, and stainless steel appliances. Adjacent to the kitchen is the living and dining areas, providing a versatile space for entertaining guests or spending quality time with family. The primary bedroom features 2 walk-in closets, double vanity and tiled shower. There is an additional bedroom on the main floor with bathroom, providing convenience and flexibility. Upstairs there are 3 more bedrooms, 1 of which is extremely large and would be an ideal game or hobby area, also with 2 bathrooms on this level. Being close to Lake Hartwell, you will have easy access to the natural beauty of the lake, perfect for water activities, fishing, or simply enjoying scenic views. The neighborhood offers a peaceful setting and provides convenient access to nearby amenities and services. Please note these are stock elevations and floor plans, builder modifications will occur. Get a $6,500 toward closing when you use their preferred lender!
Property Details for 35 Bowers Estates Drive
- Subdivision ComplexEdgewater At Bowers Estates
- Architectural StyleCraftsman
- ExteriorPrivate Entrance, Rain Gutters
- Num Of Garage Spaces2
- Num Of Parking Spaces4
- Parking FeaturesDriveway, Garage, Garage Door Opener, Garage Faces Front, Kitchen Level, Level Driveway
- Property AttachedNo
- Waterfront FeaturesNone
LISTING UPDATED:
- StatusActive
- MLS #7477351
- Days on Site208
- HOA Fees$600 / year
- MLS TypeResidential
- Year Built2024
- Lot Size0.12 Acres
- CountryHart - GA
LISTING UPDATED:
- StatusActive
- MLS #7477351
- Days on Site208
- HOA Fees$600 / year
- MLS TypeResidential
- Year Built2024
- Lot Size0.12 Acres
- CountryHart - GA
Building Information for 35 Bowers Estates Drive
- StoriesTwo
- Year Built2024
- Lot Size0.1150 Acres
Payment Calculator
Term
Interest
Home Price
Down Payment
The Payment Calculator is for illustrative purposes only. Read More
Property Information for 35 Bowers Estates Drive
Summary
Location and General Information
- Community Features: Dog Park, Homeowners Assoc, Near Shopping
- Directions: In Hartwell, take W Franklin St (us-29) to Right on Chandler St (GA-51) Left into Bowers Estates Rd, Left on Bowers Estates Drive, house on the left
- View: Rural
- Coordinates: 34.365369,-82.937504
School Information
- Elementary School: Hartwell
- Middle School: Hart County
- High School: Hart County
Taxes and HOA Information
- Tax Year: 2024
- Tax Legal Description: 0
- Tax Lot: 8
Virtual Tour
- Virtual Tour Link PP: https://www.propertypanorama.com/35-Bowers-Estates-Drive-Hartwell-GA-30643/unbranded
Parking
- Open Parking: Yes
Interior and Exterior Features
Interior Features
- Cooling: Attic Fan, Ceiling Fan(s), Zoned
- Heating: Electric, Heat Pump, Zoned
- Appliances: Dishwasher, Electric Range, Microwave, Self Cleaning Oven
- Basement: None
- Fireplace Features: Electric, Factory Built, Family Room
- Flooring: Carpet
- Interior Features: Double Vanity, High Ceilings 9 ft Main, High Speed Internet, His and Hers Closets, Tray Ceiling(s), Walk-In Closet(s)
- Levels/Stories: Two
- Other Equipment: None
- Window Features: Insulated Windows
- Kitchen Features: Cabinets White, Eat-in Kitchen, Kitchen Island, Pantry Walk-In, Stone Counters, View to Family Room
- Master Bathroom Features: Double Vanity, Shower Only
- Foundation: Slab
- Main Bedrooms: 2
- Bathrooms Total Integer: 4
- Main Full Baths: 2
- Bathrooms Total Decimal: 4
Exterior Features
- Accessibility Features: None
- Construction Materials: Cement Siding
- Fencing: None
- Horse Amenities: None
- Patio And Porch Features: Patio
- Pool Features: None
- Road Surface Type: Paved
- Roof Type: Composition, Shingle
- Security Features: Carbon Monoxide Detector(s), Smoke Detector(s)
- Spa Features: None
- Laundry Features: Laundry Room, Main Level
- Pool Private: No
- Road Frontage Type: County Road
- Other Structures: None
Property
Utilities
- Sewer: Public Sewer
- Utilities: Electricity Available, Sewer Available, Water Available
- Water Source: Public
- Electric: 110 Volts, 220 Volts
Property and Assessments
- Home Warranty: Yes
- Property Condition: New Construction
Green Features
- Green Energy Efficient: None
- Green Energy Generation: None
Lot Information
- Above Grade Finished Area: 2801
- Common Walls: No Common Walls
- Lot Features: Landscaped, Level
- Waterfront Footage: None
Rental
Rent Information
- Land Lease: No
- Occupant Types: Vacant
Public Records for 35 Bowers Estates Drive
Tax Record
- 2024$0.00 ($0.00 / month)
Home Facts
- Beds5
- Baths4
- Total Finished SqFt2,801 SqFt
- Above Grade Finished2,801 SqFt
- StoriesTwo
- Lot Size0.1150 Acres
- StyleSingle Family Residence
- Year Built2024
- CountyHart - GA
- Fireplaces1




