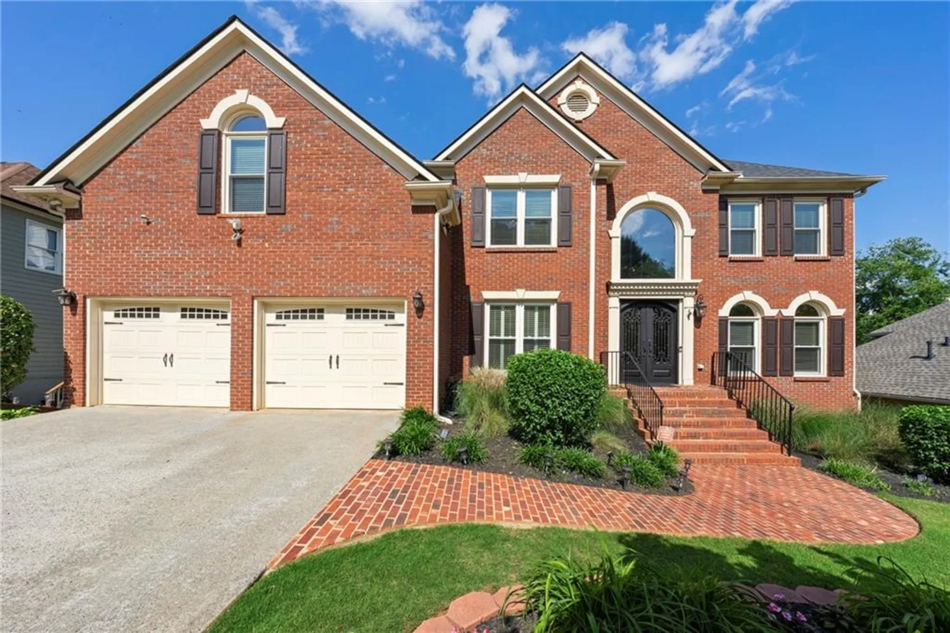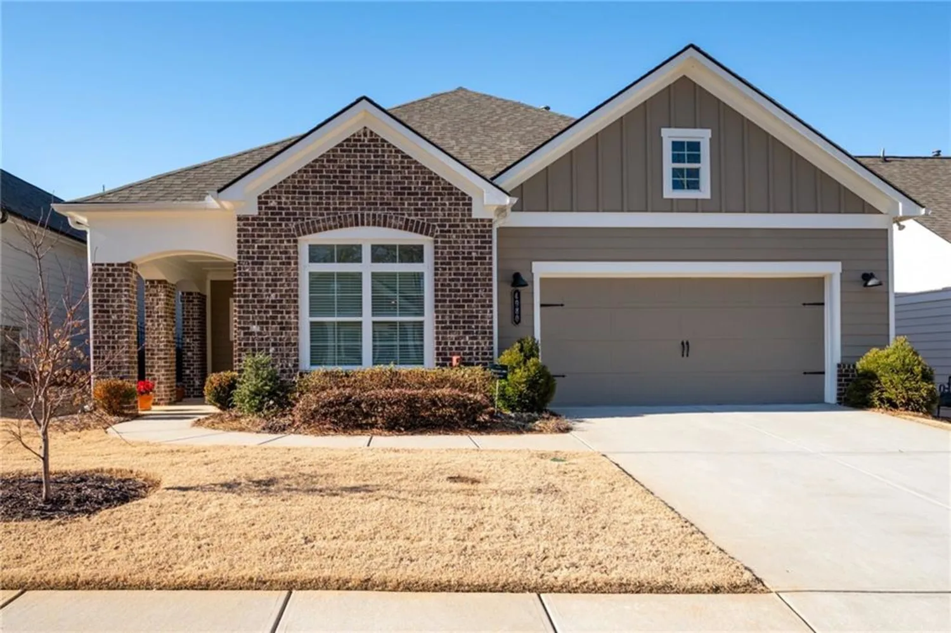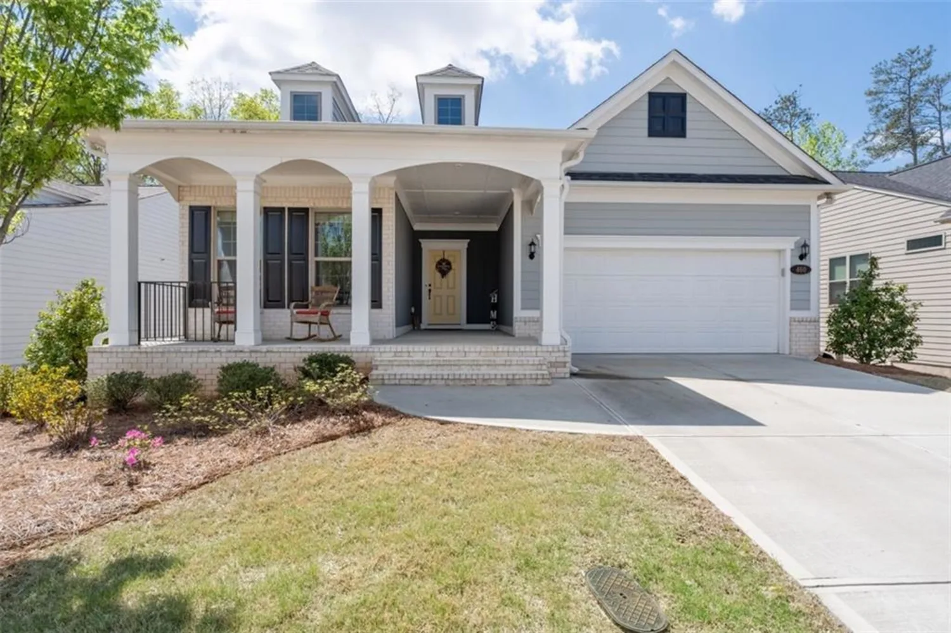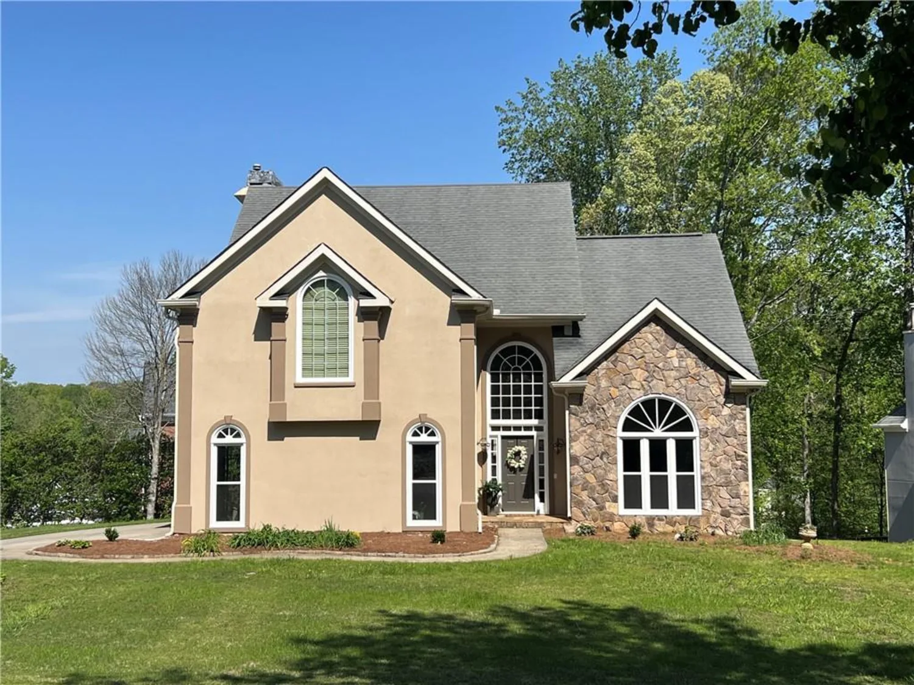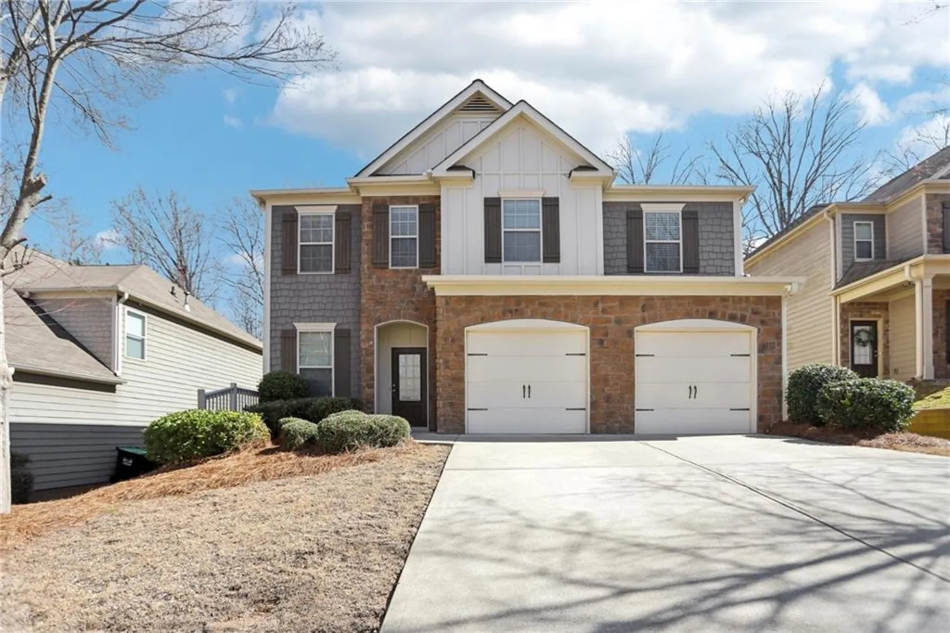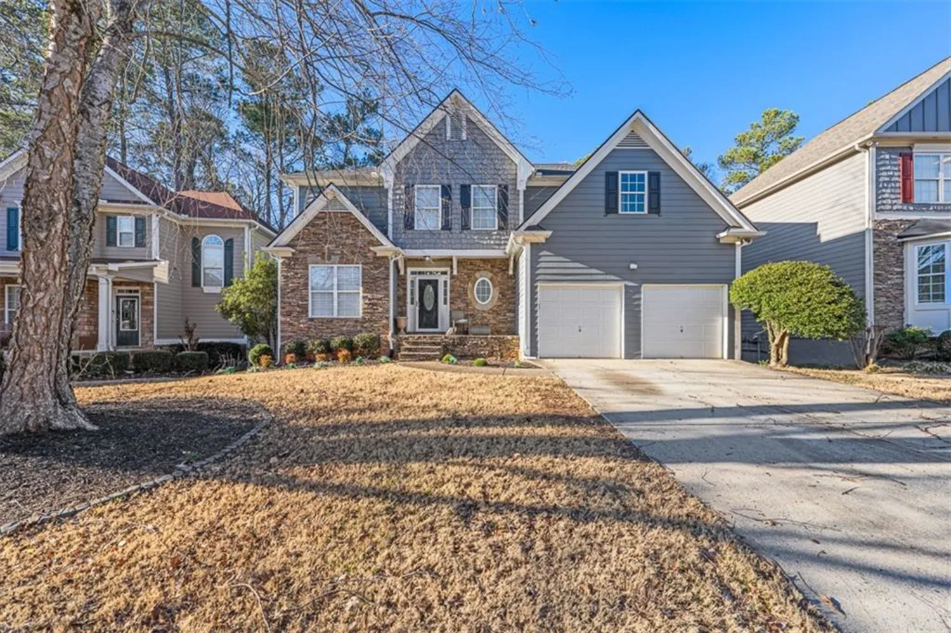5610 hollowbrooke laneAcworth, GA 30101
5610 hollowbrooke laneAcworth, GA 30101
Description
Charming Home with Endless Potential in Brookstone's Exclusive Golf Community! Don't miss your chance to own a home in the sought-after Brookstone Golf Community! With a little TLC, this property can truly shine. From the inviting rocking chair front porch to the soaring ceilings and two-story fireside family room, this home is full of character and potential. The spacious eat-in kitchen is perfect for gatherings, while the finished terrace level offers additional living space, ideal for entertainment or a private retreat. Step outside to a fantastic backyard, ready for relaxation or outdoor fun. Property being sold "As Is". Great neighborhood amenities, golf, swim & tennis. With its prime location and incredible features, this home is an opportunity you don't want to miss! Schedule your showing today!
Property Details for 5610 Hollowbrooke Lane
- Subdivision ComplexBrookstone
- Architectural StyleTraditional
- ExteriorGarden, Private Entrance, Private Yard
- Num Of Garage Spaces2
- Parking FeaturesGarage, Garage Door Opener, Level Driveway
- Property AttachedNo
- Waterfront FeaturesNone
LISTING UPDATED:
- StatusActive Under Contract
- MLS #7555981
- Days on Site31
- Taxes$7,361 / year
- HOA Fees$370 / year
- MLS TypeResidential
- Year Built2004
- Lot Size0.31 Acres
- CountryCobb - GA
LISTING UPDATED:
- StatusActive Under Contract
- MLS #7555981
- Days on Site31
- Taxes$7,361 / year
- HOA Fees$370 / year
- MLS TypeResidential
- Year Built2004
- Lot Size0.31 Acres
- CountryCobb - GA
Building Information for 5610 Hollowbrooke Lane
- StoriesThree Or More
- Year Built2004
- Lot Size0.3100 Acres
Payment Calculator
Term
Interest
Home Price
Down Payment
The Payment Calculator is for illustrative purposes only. Read More
Property Information for 5610 Hollowbrooke Lane
Summary
Location and General Information
- Community Features: Homeowners Assoc, Playground, Pool, Tennis Court(s)
- Directions: GPS Friendly
- View: Other
- Coordinates: 34.005257,-84.716155
School Information
- Elementary School: Pickett's Mill
- Middle School: Durham
- High School: Allatoona
Taxes and HOA Information
- Parcel Number: 20019301060
- Tax Year: 2024
- Association Fee Includes: Swim, Tennis
- Tax Legal Description: .
- Tax Lot: 75
Virtual Tour
Parking
- Open Parking: Yes
Interior and Exterior Features
Interior Features
- Cooling: Ceiling Fan(s), Central Air, Electric, Zoned
- Heating: Central, Forced Air, Natural Gas, Zoned
- Appliances: Dishwasher, Gas Oven, Gas Range, Refrigerator
- Basement: Daylight, Driveway Access, Exterior Entry, Finished, Finished Bath
- Fireplace Features: Factory Built, Family Room
- Flooring: Carpet, Ceramic Tile, Hardwood
- Interior Features: Cathedral Ceiling(s), Double Vanity, High Ceilings 10 ft Main, High Speed Internet
- Levels/Stories: Three Or More
- Other Equipment: None
- Window Features: Double Pane Windows, Insulated Windows
- Kitchen Features: Breakfast Bar, Cabinets Stain, Eat-in Kitchen, Pantry, Solid Surface Counters
- Master Bathroom Features: Double Vanity, Separate His/Hers, Separate Tub/Shower
- Foundation: Concrete Perimeter
- Total Half Baths: 1
- Bathrooms Total Integer: 5
- Bathrooms Total Decimal: 4
Exterior Features
- Accessibility Features: None
- Construction Materials: Concrete, Stone
- Fencing: None
- Horse Amenities: None
- Patio And Porch Features: Deck, Front Porch
- Pool Features: None
- Road Surface Type: Paved
- Roof Type: Composition
- Security Features: None
- Spa Features: None
- Laundry Features: Laundry Room
- Pool Private: No
- Road Frontage Type: Other
- Other Structures: None
Property
Utilities
- Sewer: Public Sewer
- Utilities: Cable Available, Electricity Available, Natural Gas Available, Phone Available, Sewer Available, Underground Utilities, Water Available
- Water Source: Public
- Electric: None
Property and Assessments
- Home Warranty: No
- Property Condition: Resale
Green Features
- Green Energy Efficient: None
- Green Energy Generation: None
Lot Information
- Above Grade Finished Area: 4553
- Common Walls: No Common Walls
- Lot Features: Back Yard
- Waterfront Footage: None
Rental
Rent Information
- Land Lease: No
- Occupant Types: Vacant
Public Records for 5610 Hollowbrooke Lane
Tax Record
- 2024$7,361.00 ($613.42 / month)
Home Facts
- Beds4
- Baths4
- Total Finished SqFt4,553 SqFt
- Above Grade Finished4,553 SqFt
- StoriesThree Or More
- Lot Size0.3100 Acres
- StyleSingle Family Residence
- Year Built2004
- APN20019301060
- CountyCobb - GA
- Fireplaces1




