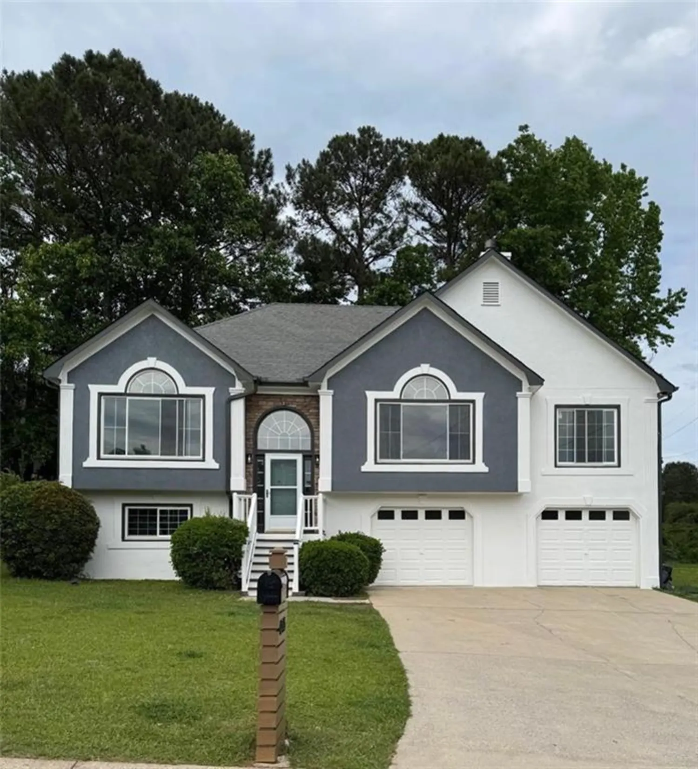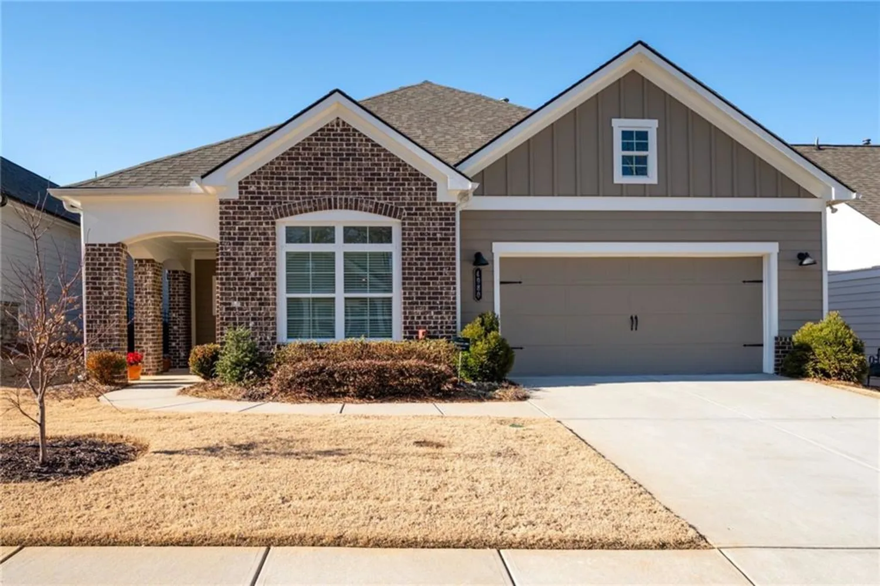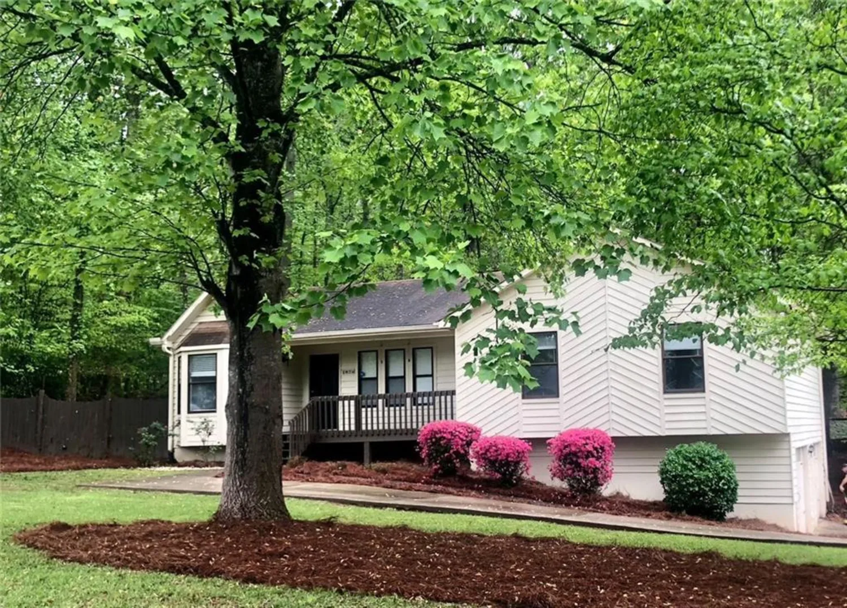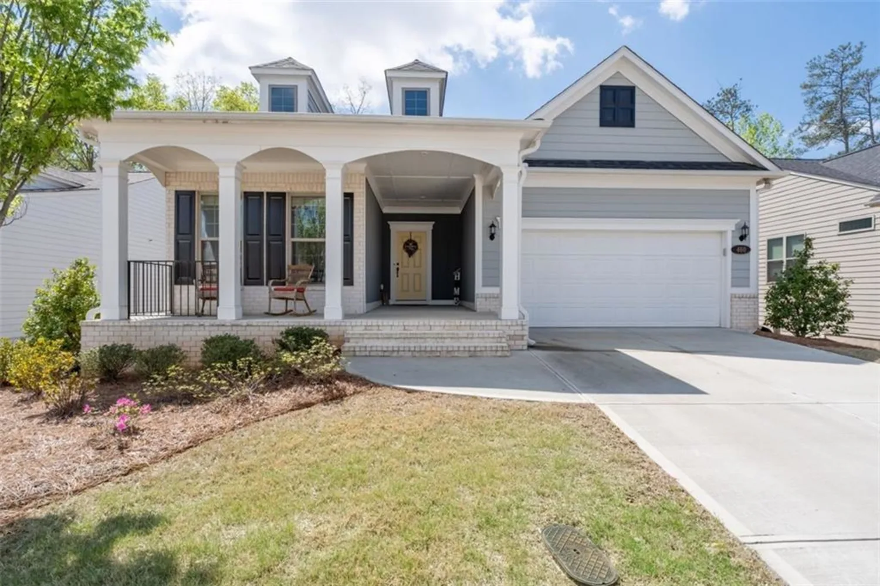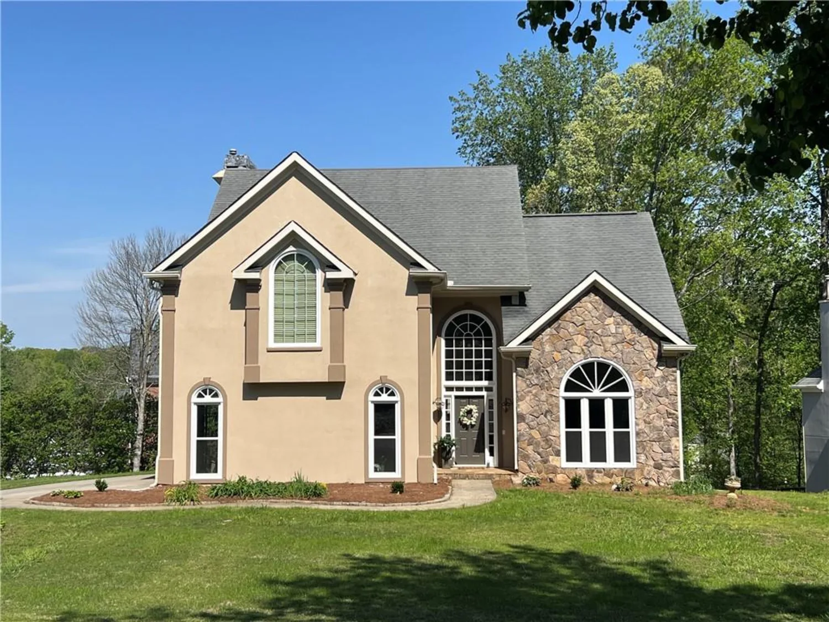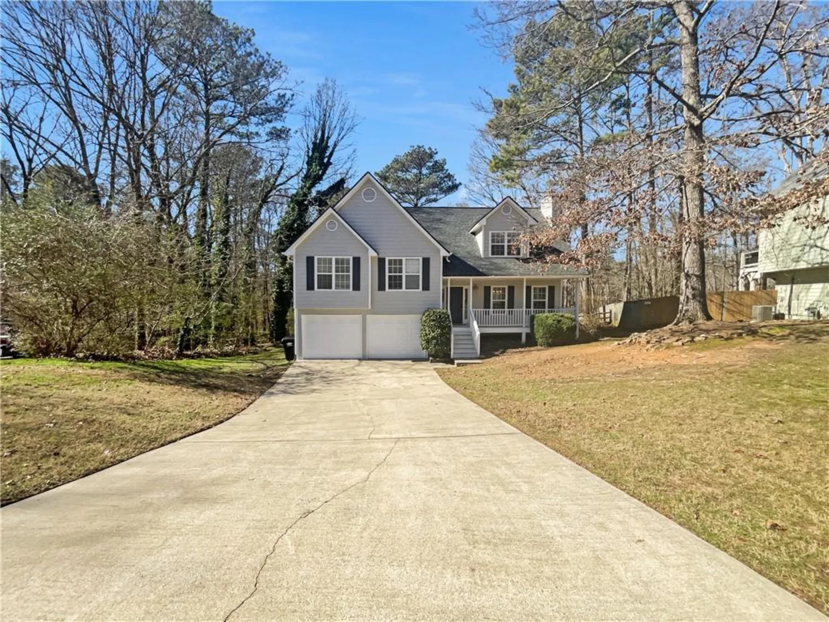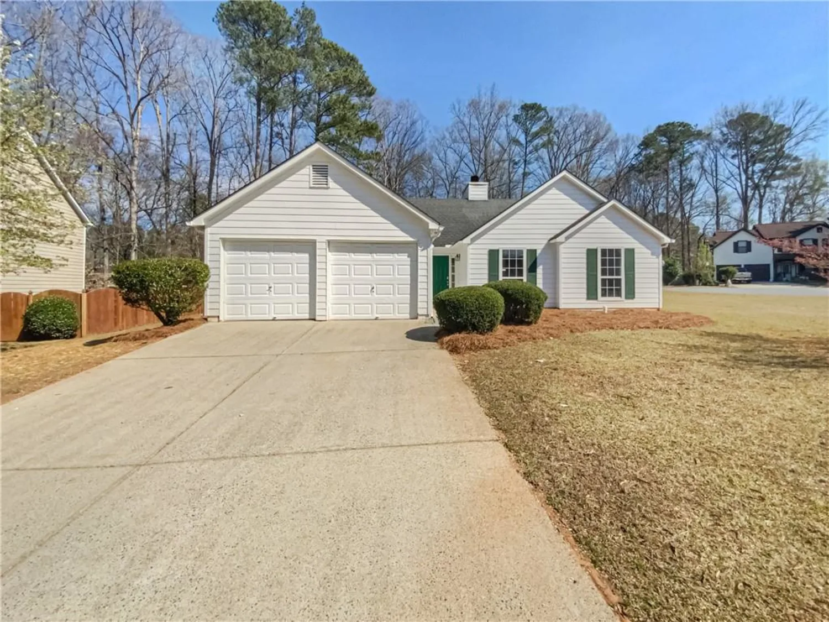4770 wayland circleAcworth, GA 30101
4770 wayland circleAcworth, GA 30101
Description
Come check out this gorgeous super spacious renovated 1 level ranch home nestled on a lush grassy lot in the heart of Acworth only ½ mile from I-75 & less than 2 miles to all that Downtown Acworth has to offer! This home has a level backyard & has been completely rebuilt & fully permitted through the City of Acworth! It totally feels & smells like new construction as everything is new & is all up to new building code standards. Charming curb appeal showcases new wooden porch beam, rain drain, lantern lighting, new shutters, new gutters/downspouts, NEW ROOF, & fresh slate chips w/ side stairs to the partial basement perfect for storage needs. As you walk through the new double front door you are met with amazing views of the open concept living room, family room, kitchen, & dining room that feature all new stained oak hardwood floors throughout entire main. There is a massive painted brick wall fireplace w/ brick mantle in the family room making it the perfect place to gather! Large kitchen has new white shaker cabinets with tons of storage, all new sleek SS appliances, new hardware, custom shiplap vent hood, subway tiled backsplash, light granite countertops, & ceramic farm sink w/ window looking into the backyard! Kitchen island holds the microwave & has overhang for bar seating! This home has all new windows, new recessed lighting & custom light fixtures, fresh interior/exterior paint, & all new interior painted shaker doors w/ new knobs & door hardware. Double glass door off family room leads to the fenced in backyard & fire pit w/ covered back porch featuring cedar tongue & groove ceiling. Half bath in hall near the kitchen & dining room is super convenient for any guests. Also located in the hall is a walk-in laundry room w/ built in storage cabinet. Down the hall you’ll discover the oversized primary suite w/ tons of natural light that has a generous walk-in closet & beautiful bathroom featuring a double vanity, walk-in shower w/ frameless glass door, & private water closet. Two additional spacious bedrooms across from primary suite (one with a walk-in closet) share the full hall bathroom. This home has everything! All new plumbing, all new sheetrock in the entire home, new exterior siding, all new electrical & whole house wiring w/ 200amp panel, new HVAC, & new water heater. Basement has been fully waterproofed. No expense was spared on this beauty down to every detail! This home has been built by an experienced builder who also builds new construction spec homes so you can trust it was done correctly! Certificate of Occupancy available upon request!
Property Details for 4770 Wayland Circle
- Subdivision ComplexPinehurst
- Architectural StyleCraftsman, Ranch, Traditional
- ExteriorPrivate Entrance, Private Yard, Rain Gutters
- Num Of Parking Spaces2
- Parking FeaturesDriveway, Kitchen Level, Level Driveway
- Property AttachedNo
- Waterfront FeaturesNone
LISTING UPDATED:
- StatusActive
- MLS #7524050
- Days on Site93
- Taxes$669 / year
- MLS TypeResidential
- Year Built1966
- Lot Size0.57 Acres
- CountryCobb - GA
LISTING UPDATED:
- StatusActive
- MLS #7524050
- Days on Site93
- Taxes$669 / year
- MLS TypeResidential
- Year Built1966
- Lot Size0.57 Acres
- CountryCobb - GA
Building Information for 4770 Wayland Circle
- StoriesOne
- Year Built1966
- Lot Size0.5700 Acres
Payment Calculator
Term
Interest
Home Price
Down Payment
The Payment Calculator is for illustrative purposes only. Read More
Property Information for 4770 Wayland Circle
Summary
Location and General Information
- Community Features: Near Shopping, Other
- Directions: From Henry's Louisiana Grill Restaurant - Head out on Main Street towards Red Top Brewery - Turn left onto Cowan Rd & go for 1 mile - Turn right onto Glenwood Dr - Turn right onto Wayland Cir NW - House will be on the left. From I-75 - Take exit 277 toward GA-92 S/Acworth and go for 0.4 miles - Turn left onto Cherokee Rd (GA-92 S) & go for 0.2 miles - Continue on Cowan Rd - Turn left onto Glenwood Dr - Turn right onto Wayland Cir NW - House will be on the left.
- View: Neighborhood
- Coordinates: 34.070689,-84.656809
School Information
- Elementary School: McCall Primary/Acworth Intermediate
- Middle School: Barber
- High School: North Cobb
Taxes and HOA Information
- Parcel Number: 20002900140
- Tax Year: 2024
- Tax Legal Description: Deed Book 16233 Page 3195
Virtual Tour
- Virtual Tour Link PP: https://www.propertypanorama.com/4770-Wayland-Circle-Acworth-GA-30301/unbranded
Parking
- Open Parking: Yes
Interior and Exterior Features
Interior Features
- Cooling: Ceiling Fan(s), Central Air
- Heating: Central, Forced Air, Natural Gas
- Appliances: Dishwasher, Gas Cooktop, Gas Range, Gas Water Heater, Microwave, Range Hood
- Basement: Crawl Space, Daylight, Exterior Entry, Partial, Unfinished
- Fireplace Features: Brick, Family Room, Raised Hearth
- Flooring: Hardwood
- Interior Features: Disappearing Attic Stairs, Double Vanity, Entrance Foyer, High Ceilings 9 ft Main, High Speed Internet, Low Flow Plumbing Fixtures, Recessed Lighting, Walk-In Closet(s)
- Levels/Stories: One
- Other Equipment: None
- Window Features: Insulated Windows, Shutters
- Kitchen Features: Breakfast Bar, Cabinets White, Eat-in Kitchen, Kitchen Island, Pantry, Stone Counters, View to Family Room
- Master Bathroom Features: Double Vanity, Shower Only
- Foundation: Brick/Mortar
- Main Bedrooms: 3
- Total Half Baths: 1
- Bathrooms Total Integer: 3
- Main Full Baths: 2
- Bathrooms Total Decimal: 2
Exterior Features
- Accessibility Features: None
- Construction Materials: Brick, Cement Siding, Spray Foam Insulation
- Fencing: Back Yard, Chain Link
- Horse Amenities: None
- Patio And Porch Features: Covered, Front Porch, Rear Porch
- Pool Features: None
- Road Surface Type: None
- Roof Type: Composition
- Security Features: Carbon Monoxide Detector(s), Smoke Detector(s)
- Spa Features: None
- Laundry Features: In Hall, Laundry Room, Main Level
- Pool Private: No
- Road Frontage Type: None
- Other Structures: None
Property
Utilities
- Sewer: Public Sewer
- Utilities: Cable Available, Electricity Available, Natural Gas Available, Phone Available, Sewer Available, Water Available
- Water Source: Public
- Electric: 220 Volts
Property and Assessments
- Home Warranty: No
- Property Condition: Updated/Remodeled
Green Features
- Green Energy Efficient: Construction, HVAC, Insulation, Roof, Water Heater, Windows
- Green Energy Generation: None
Lot Information
- Above Grade Finished Area: 2276
- Common Walls: No Common Walls
- Lot Features: Back Yard, Cleared, Front Yard, Level, Private, Sloped
- Waterfront Footage: None
Rental
Rent Information
- Land Lease: No
- Occupant Types: Vacant
Public Records for 4770 Wayland Circle
Tax Record
- 2024$669.00 ($55.75 / month)
Home Facts
- Beds3
- Baths2
- Total Finished SqFt2,500 SqFt
- Above Grade Finished2,276 SqFt
- StoriesOne
- Lot Size0.5700 Acres
- StyleSingle Family Residence
- Year Built1966
- APN20002900140
- CountyCobb - GA
- Fireplaces1




