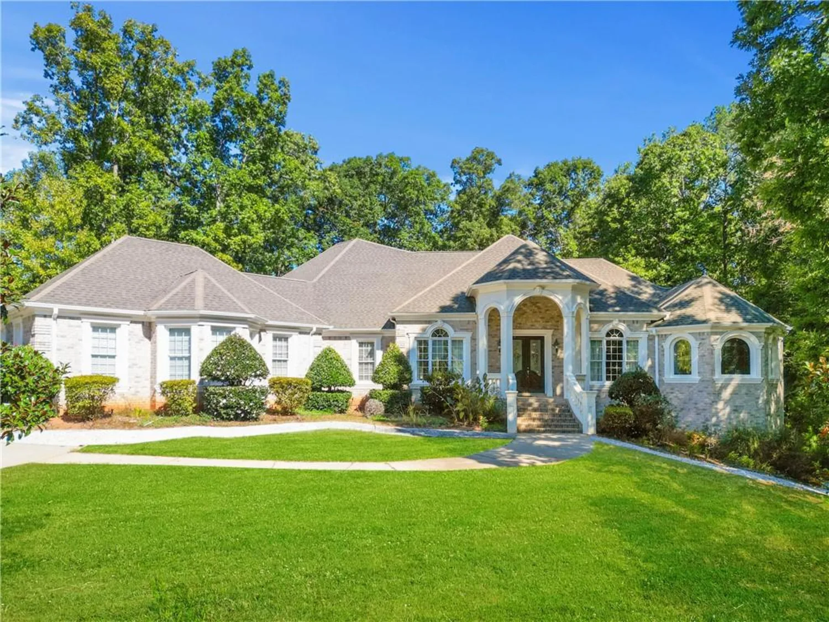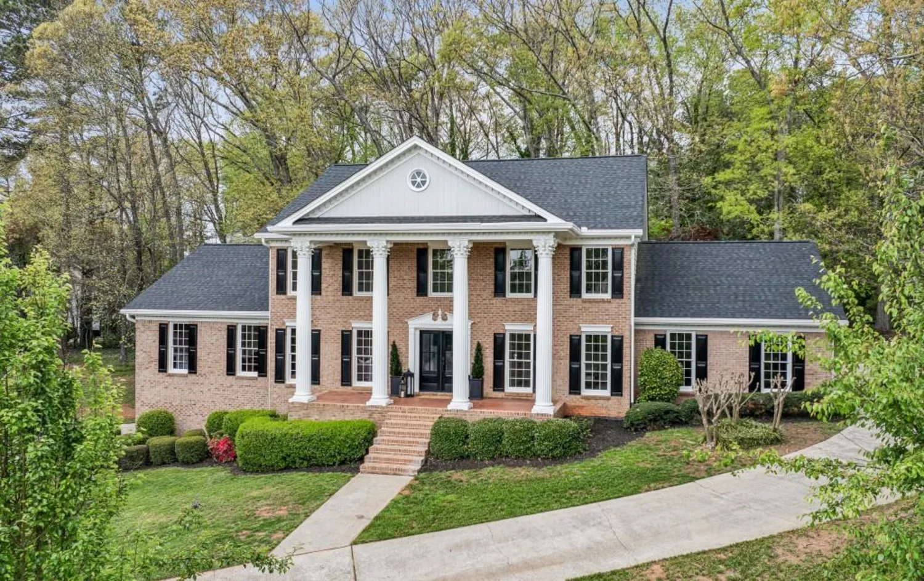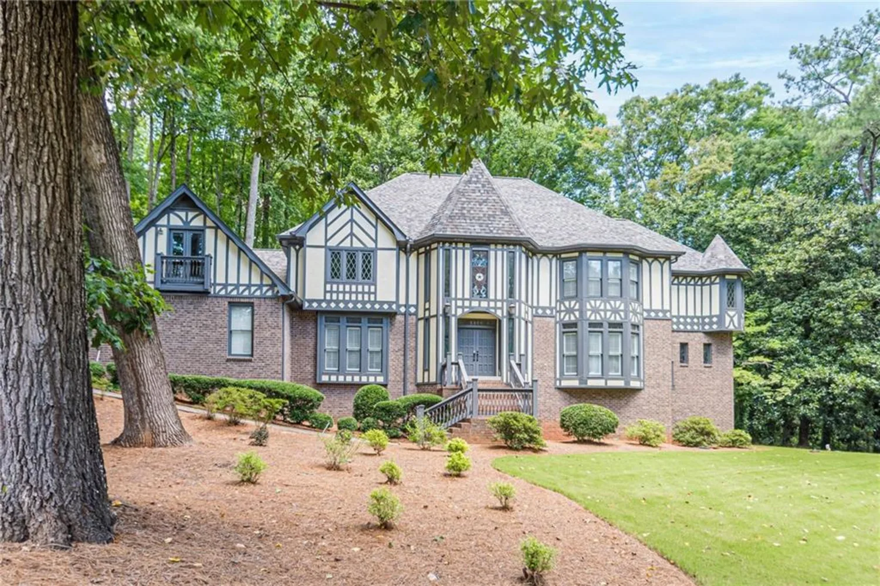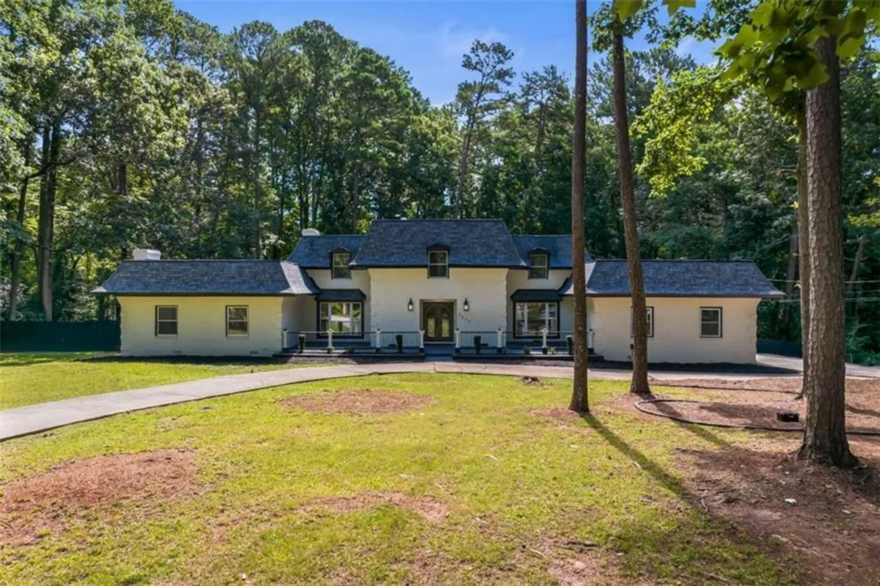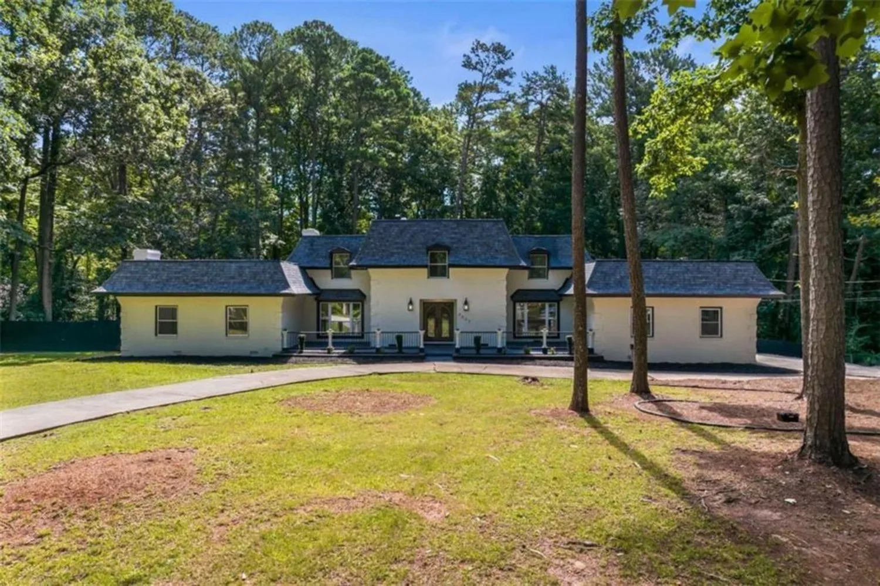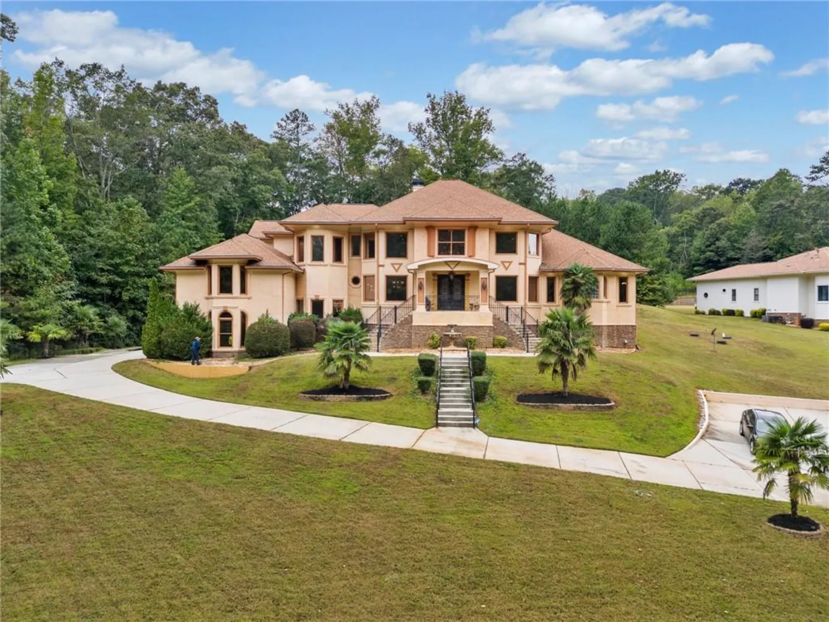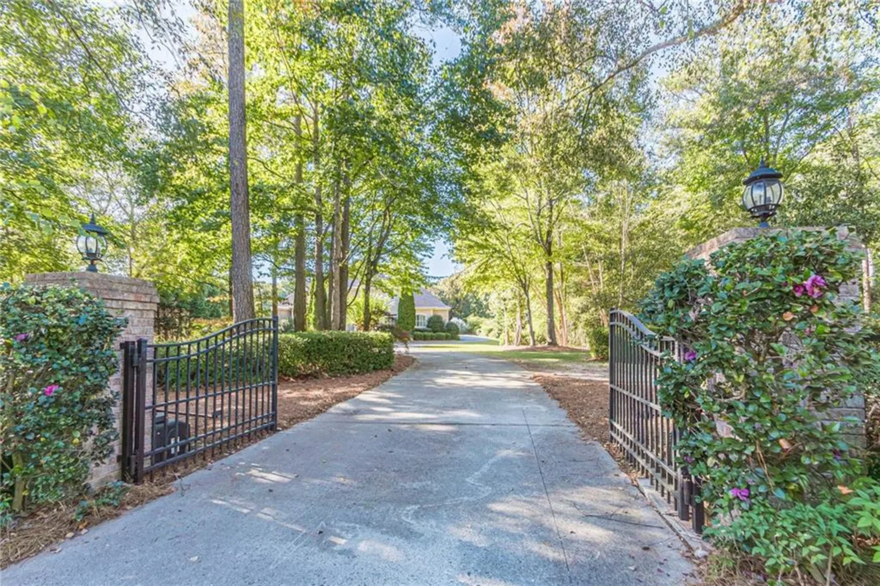1886 chedworth courtStone Mountain, GA 30087
1886 chedworth courtStone Mountain, GA 30087
Description
Southern Sophistication Meets Resort-Style Living. Welcome to your dream estate...a Southern executive masterpiece where luxury, comfort, and sophistication converge. Tucked away in popular Smoke Rise/Kanawha, this sprawling 8-bedroom, 7.5-bath residence offers the perfect blend of refined living and everyday ease. From the moment you arrive, you're met with timeless curb appeal and grand architectural presence. Step inside to soaring ceilings, expansive entertaining spaces, and exquisite finishes throughout — every detail thoughtfully curated for the discerning buyer. The heart of the home features a chef’s kitchen with stainless steel appliances, island, and seamless flow into the great room and formal dining area. Retreat to the opulent primary suite complete with spa-inspired bath and custom walk-in closets. Downstairs, the fully finished terrace level offers a complete second living space — ideal for entertaining, multigenerational living, or simply unwinding in style. Think media room, game room, wet bar, gym, full kitchen, 2 private guest suites — it’s all here. Step outside and the resort experience truly begins: a sparkling pool surrounded by lush landscaping, a private tennis court, multiple patios and gathering areas — all designed for hosting unforgettable moments or enjoying serene Southern sunsets in total privacy. This isn’t just a home — it’s a lifestyle. Every feature, every space, every corner of this property has been designed with luxury in mind. Everything you could want. All in one place. Welcome home. Updated interior and exterior paint. Newly renovated bathrooms. Roof 2023.
Property Details for 1886 Chedworth Court
- Subdivision ComplexSmoke Rise - Kanawha
- Architectural StyleTraditional
- ExteriorLighting, Private Yard, Tennis Court(s)
- Num Of Garage Spaces3
- Parking FeaturesAttached, Garage, Garage Faces Side, Kitchen Level
- Property AttachedNo
- Waterfront FeaturesNone
LISTING UPDATED:
- StatusActive
- MLS #7555963
- Days on Site2
- Taxes$16,525 / year
- HOA Fees$150 / year
- MLS TypeResidential
- Year Built1985
- Lot Size3.48 Acres
- CountryDekalb - GA
Location
Listing Courtesy of New Choice Real Estate, Inc. - MATTHEW MAURER
LISTING UPDATED:
- StatusActive
- MLS #7555963
- Days on Site2
- Taxes$16,525 / year
- HOA Fees$150 / year
- MLS TypeResidential
- Year Built1985
- Lot Size3.48 Acres
- CountryDekalb - GA
Building Information for 1886 Chedworth Court
- StoriesThree Or More
- Year Built1985
- Lot Size3.4800 Acres
Payment Calculator
Term
Interest
Home Price
Down Payment
The Payment Calculator is for illustrative purposes only. Read More
Property Information for 1886 Chedworth Court
Summary
Location and General Information
- Community Features: Country Club, Golf, Homeowners Assoc, Near Schools, Near Shopping, Near Trails/Greenway, Park, Pool, Swim Team, Tennis Court(s)
- Directions: Use GPS
- View: Trees/Woods, Other
- Coordinates: 33.8384,-84.180226
School Information
- Elementary School: Smoke Rise
- Middle School: Tucker
- High School: Tucker
Taxes and HOA Information
- Tax Year: 2024
- Tax Legal Description: Lot 12
Virtual Tour
- Virtual Tour Link PP: https://www.propertypanorama.com/1886-Chedworth-Court-Stone-Mountain-GA-30087/unbranded
Parking
- Open Parking: No
Interior and Exterior Features
Interior Features
- Cooling: Ceiling Fan(s), Central Air
- Heating: Forced Air, Natural Gas
- Appliances: Dishwasher, Disposal, Gas Cooktop, Gas Oven, Gas Water Heater, Microwave, Refrigerator
- Basement: Daylight, Exterior Entry, Finished, Finished Bath, Full, Interior Entry
- Fireplace Features: Basement, Brick, Family Room, Gas Starter, Master Bedroom, Outside
- Flooring: Brick, Carpet, Hardwood
- Interior Features: Bookcases, Cathedral Ceiling(s), Crown Molding, Entrance Foyer 2 Story, High Ceilings 9 ft Main, High Ceilings 9 ft Upper, High Speed Internet, Walk-In Closet(s), Wet Bar
- Levels/Stories: Three Or More
- Other Equipment: None
- Window Features: Window Treatments
- Kitchen Features: Breakfast Room, Kitchen Island, Pantry Walk-In, Stone Counters, Other
- Master Bathroom Features: Double Vanity, Separate His/Hers, Separate Tub/Shower, Vaulted Ceiling(s)
- Foundation: Concrete Perimeter
- Main Bedrooms: 2
- Bathrooms Total Integer: 7
- Main Full Baths: 1
- Bathrooms Total Decimal: 7
Exterior Features
- Accessibility Features: None
- Construction Materials: Brick 4 Sides
- Fencing: Fenced
- Horse Amenities: None
- Patio And Porch Features: Covered, Deck, Patio
- Pool Features: Gunite, In Ground, Pool Cover, Pool/Spa Combo, Private
- Road Surface Type: Asphalt
- Roof Type: Composition
- Security Features: Carbon Monoxide Detector(s), Smoke Detector(s)
- Spa Features: Private
- Laundry Features: Laundry Room
- Pool Private: Yes
- Road Frontage Type: County Road
- Other Structures: Cabana, Workshop
Property
Utilities
- Sewer: Septic Tank
- Utilities: Cable Available, Electricity Available, Natural Gas Available, Phone Available, Underground Utilities, Water Available
- Water Source: Public
- Electric: None
Property and Assessments
- Home Warranty: No
- Property Condition: Resale
Green Features
- Green Energy Efficient: None
- Green Energy Generation: None
Lot Information
- Above Grade Finished Area: 6815
- Common Walls: No Common Walls
- Lot Features: Back Yard, Cul-De-Sac, Landscaped, Private, Wooded
- Waterfront Footage: None
Rental
Rent Information
- Land Lease: No
- Occupant Types: Owner
Public Records for 1886 Chedworth Court
Tax Record
- 2024$16,525.00 ($1,377.08 / month)
Home Facts
- Beds8
- Baths7
- Total Finished SqFt9,166 SqFt
- Above Grade Finished6,815 SqFt
- Below Grade Finished2,740 SqFt
- StoriesThree Or More
- Lot Size3.4800 Acres
- StyleSingle Family Residence
- Year Built1985
- CountyDekalb - GA
- Fireplaces4




