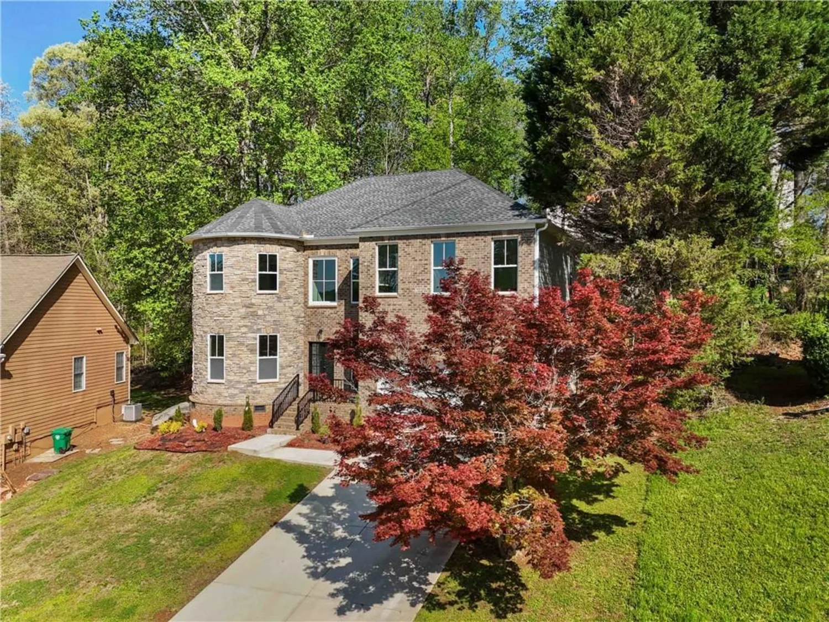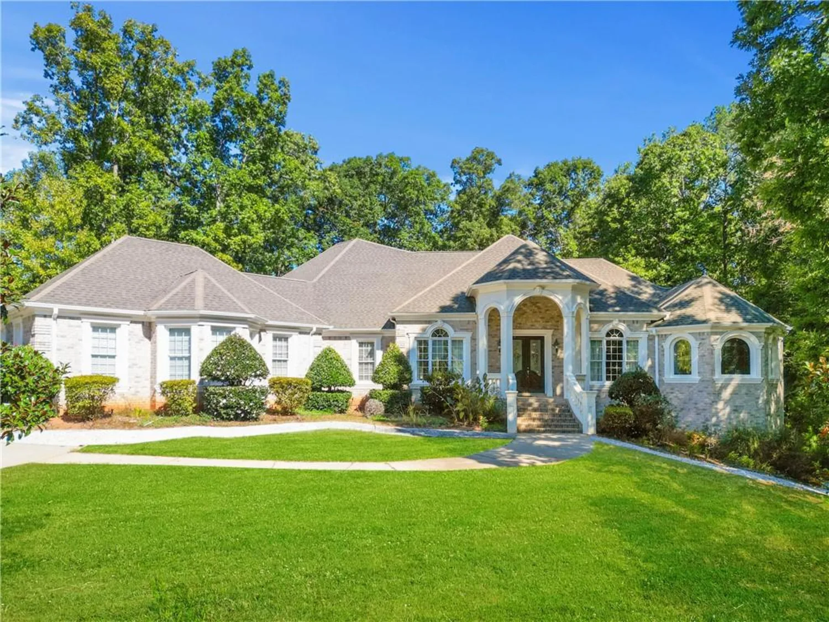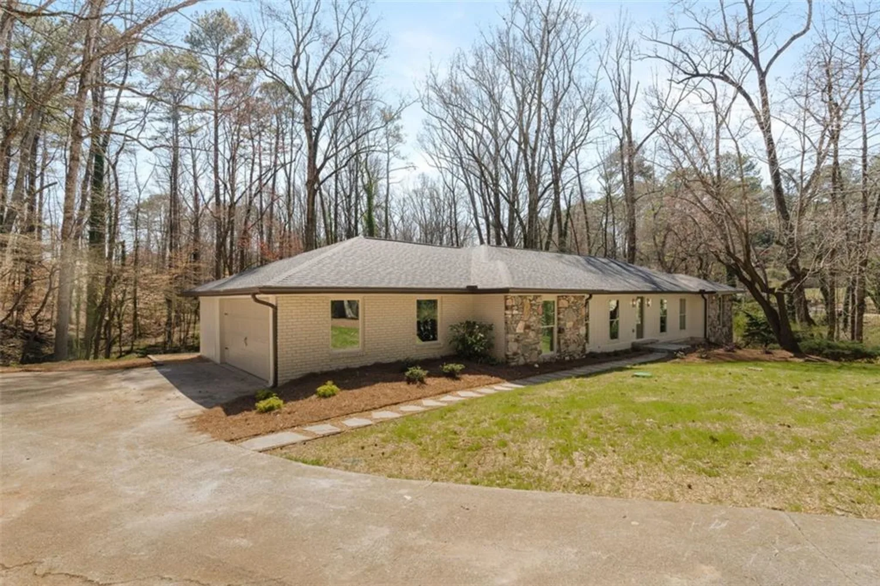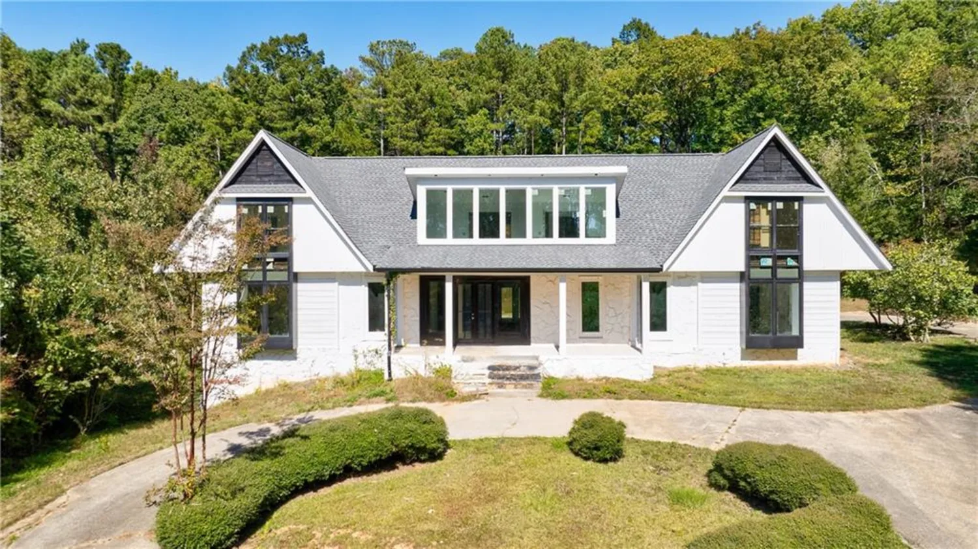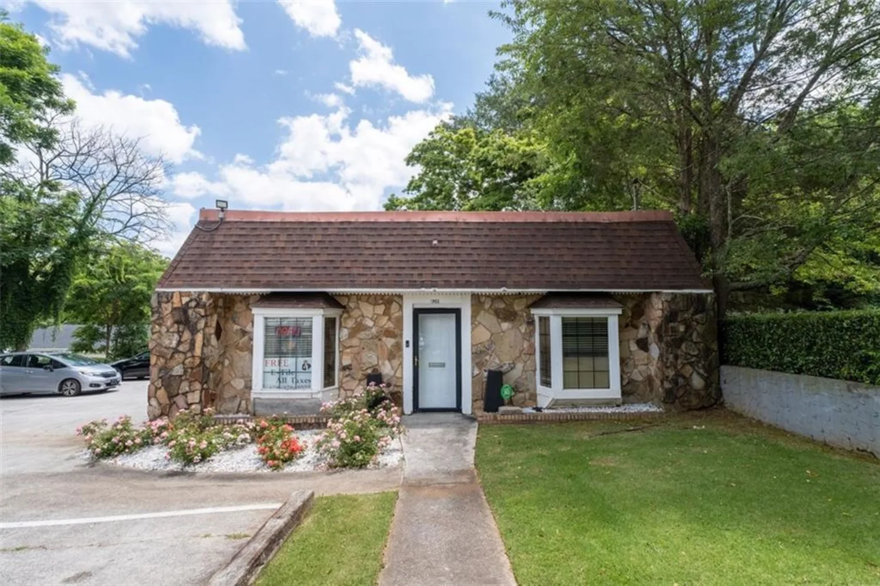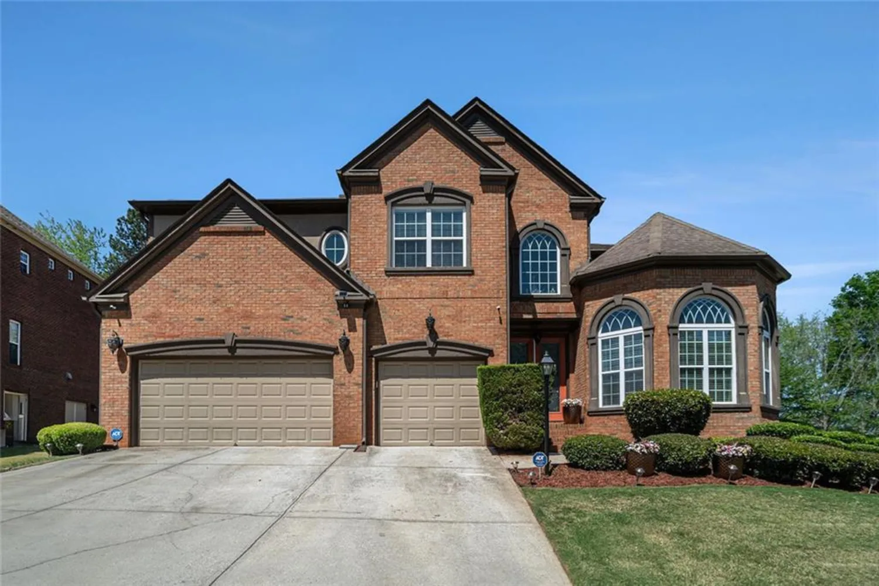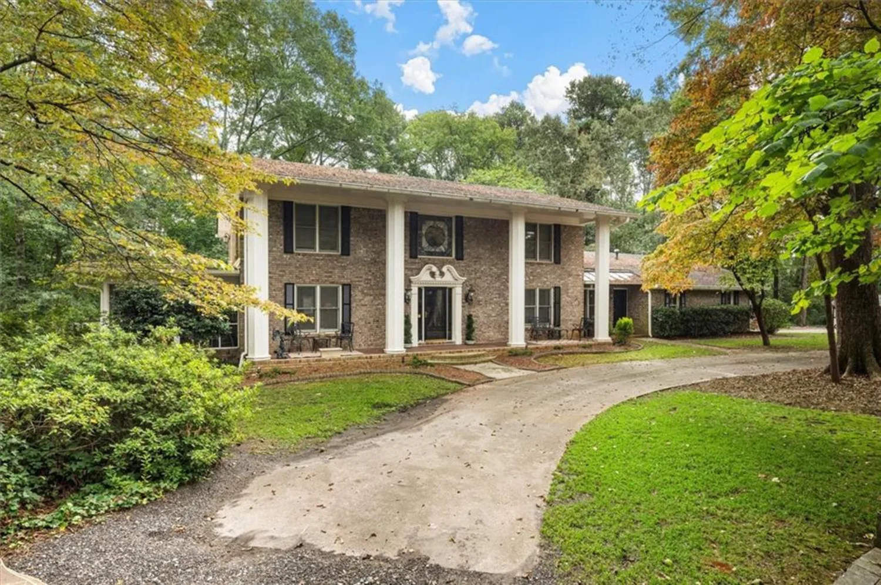6124 kings mountain courtStone Mountain, GA 30087
6124 kings mountain courtStone Mountain, GA 30087
Description
Welcome Home--this stunningly renovated estate seamlessly blends classic Southern charm with modern elegance. Nestled in a peaceful cul-de-sac within the prestigious Smoke Rise community, this homes offers thoughtfully designed living space, impressive curb appeal, while exuding timeless charm with a touch of contemporary sophistication. From the soaring front porch columns and an expansive driveway, this home makes a statement before you even step inside. The grand entrance is flanked by a light-filled office and a formal dining room, while modern luxe light fixtures, esquisite millwork, dental molding and gorgeous site-finished 5 inch hardwoods flow throughout the home. The main living room is a showstopper, boasting rich wood beams and a wood-burning fireplace, making it the perfect space for both entertaining and quiet evening at home. The chef's kitchen is nothing short of spectacular, featuring a 36 inch 6-burner gas stove, Kitchen Aid Professional appliance set including a wine fridge and an expansive pantry. Custom cabinetry extending to the ceiling with quartz countertops and a striking marble herringbone backsplash add a sophisticated touch, while the custom vent hood serves as both a functional and stylish centerpiece. Just off the main living space, an enclosed all-weather sunroom offers a serene retreat to enjoy the outdoors year-round. The oversized primary suite, located on the main level, feels like a private sanctuary. French doors lead to a spa-like bathroom featuring double showerheads and frameless glass shower enclosure, a free-standing soaking tub, custom dual vannities and a luxurious walk-in closet with custom closet system. Upstairs, the secondary bedrooms are all generously sized, each with walk-in closets and shared bathrooms. Additional flex spaces off of the bedrooms, including the third floor walk up loft, provides the perfect playroom, reading nook, studio or study space. The fully finished basement is an entertainer's dream, complete with a fireplace, wet bar, spacious living area, private bedroom, full bathroom, workshop, office and its own separate entrance with garage access. Whether you're hosting guests, creating the ultimate media room or setting up an in-law suite, this space is full of possibilities. Step outside and discover your private backyard retreat. A greenhouse with deck provides a year-round oasis for plant lovers, and the cozy back patio, serene pond and firepit area, offer the perfect spot to unwind under the stars. Three car side entry garages and an expansive driveway ensure plenty of parking for family and friends. Located near Stone Mountain Park, downtown Tucker, top-rated schools and highway access, this home truly offers the perfect blend of luxury, comfort and convenience. Don't miss out on this exceptional opportunity -- schedule your private tour today! This is the home you've been waiting for!
Property Details for 6124 Kings Mountain Court
- Subdivision ComplexKings Mountain- Smoke Rise
- Architectural StyleColonial, Traditional
- ExteriorGarden, Storage
- Num Of Garage Spaces3
- Parking FeaturesAttached, Drive Under Main Level, Driveway, Garage, Garage Faces Side, Kitchen Level
- Property AttachedNo
- Waterfront FeaturesNone
LISTING UPDATED:
- StatusActive
- MLS #7553777
- Days on Site12
- Taxes$2,449 / year
- MLS TypeResidential
- Year Built1978
- Lot Size1.03 Acres
- CountryDekalb - GA
Location
Listing Courtesy of Keller Williams Realty Intown ATL - CARMEL JOSEPH
LISTING UPDATED:
- StatusActive
- MLS #7553777
- Days on Site12
- Taxes$2,449 / year
- MLS TypeResidential
- Year Built1978
- Lot Size1.03 Acres
- CountryDekalb - GA
Building Information for 6124 Kings Mountain Court
- StoriesThree Or More
- Year Built1978
- Lot Size1.0300 Acres
Payment Calculator
Term
Interest
Home Price
Down Payment
The Payment Calculator is for illustrative purposes only. Read More
Property Information for 6124 Kings Mountain Court
Summary
Location and General Information
- Community Features: Homeowners Assoc, Lake, Near Schools
- Directions: Take 78 East to Hugh Howell Rd. Curve with the ramp and take the next right onto Lilburn-Stone Mountain Rd. At the next light, make a right onto Old Stone Mountain Rd. Continue about 1.5 miles and make a left into community on Kings Mountain Drive. Make a right on Kings Mountain Ct. and the house is on the left in the cul-de-sac.
- View: Neighborhood, Trees/Woods
- Coordinates: 33.83543,-84.136237
School Information
- Elementary School: Smoke Rise
- Middle School: Tucker
- High School: Tucker
Taxes and HOA Information
- Parcel Number: 18 176 01 035
- Tax Year: 2024
- Association Fee Includes: Electricity, Maintenance Grounds, Reserve Fund
- Tax Legal Description: 0
- Tax Lot: 22
Virtual Tour
Parking
- Open Parking: Yes
Interior and Exterior Features
Interior Features
- Cooling: Ceiling Fan(s), Central Air, Electric, Zoned
- Heating: Central, Natural Gas, Zoned
- Appliances: Dishwasher, Disposal, Double Oven, Gas Range, Microwave, Range Hood, Refrigerator
- Basement: Daylight, Exterior Entry, Finished, Finished Bath, Full, Interior Entry
- Fireplace Features: Basement, Brick, Family Room, Gas Starter, Living Room, Stone
- Flooring: Carpet, Hardwood, Luxury Vinyl, Tile
- Interior Features: Beamed Ceilings, Bookcases, Crown Molding, Disappearing Attic Stairs, Double Vanity, Entrance Foyer, Low Flow Plumbing Fixtures, Recessed Lighting, Walk-In Closet(s), Wet Bar
- Levels/Stories: Three Or More
- Other Equipment: None
- Window Features: Double Pane Windows, Shutters
- Kitchen Features: Breakfast Bar, Breakfast Room, Cabinets Other, Eat-in Kitchen, Kitchen Island, Pantry, Solid Surface Counters, View to Family Room, Wine Rack
- Master Bathroom Features: Double Vanity, Separate Tub/Shower, Soaking Tub
- Foundation: Brick/Mortar, Combination
- Main Bedrooms: 1
- Total Half Baths: 1
- Bathrooms Total Integer: 5
- Main Full Baths: 1
- Bathrooms Total Decimal: 4
Exterior Features
- Accessibility Features: None
- Construction Materials: Brick, Brick 4 Sides, Lap Siding
- Fencing: None
- Horse Amenities: None
- Patio And Porch Features: Covered, Enclosed, Front Porch, Patio, Rear Porch, Screened
- Pool Features: None
- Road Surface Type: Asphalt, Paved
- Roof Type: Composition
- Security Features: Carbon Monoxide Detector(s), Open Access, Secured Garage/Parking, Security Lights, Smoke Detector(s)
- Spa Features: None
- Laundry Features: In Hall, Laundry Room, Main Level, Mud Room
- Pool Private: No
- Road Frontage Type: Private Road
- Other Structures: Greenhouse, Workshop
Property
Utilities
- Sewer: Septic Tank
- Utilities: Electricity Available, Natural Gas Available, Sewer Available, Underground Utilities, Water Available
- Water Source: Public
- Electric: None
Property and Assessments
- Home Warranty: No
- Property Condition: Updated/Remodeled
Green Features
- Green Energy Efficient: None
- Green Energy Generation: None
Lot Information
- Above Grade Finished Area: 4543
- Common Walls: No Common Walls
- Lot Features: Back Yard, Cul-De-Sac, Front Yard, Landscaped, Sloped, Wooded
- Waterfront Footage: None
Rental
Rent Information
- Land Lease: No
- Occupant Types: Owner
Public Records for 6124 Kings Mountain Court
Tax Record
- 2024$2,449.00 ($204.08 / month)
Home Facts
- Beds5
- Baths4
- Total Finished SqFt6,150 SqFt
- Above Grade Finished4,543 SqFt
- Below Grade Finished1,607 SqFt
- StoriesThree Or More
- Lot Size1.0300 Acres
- StyleSingle Family Residence
- Year Built1978
- APN18 176 01 035
- CountyDekalb - GA
- Fireplaces2




