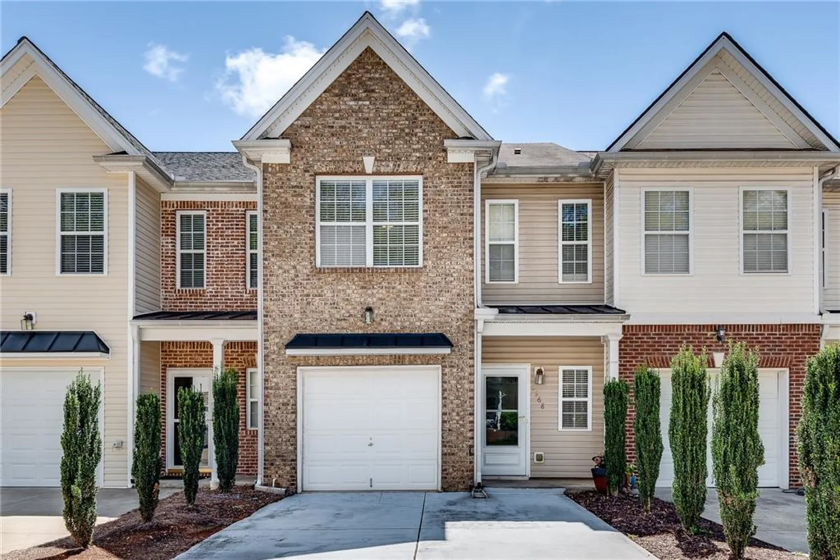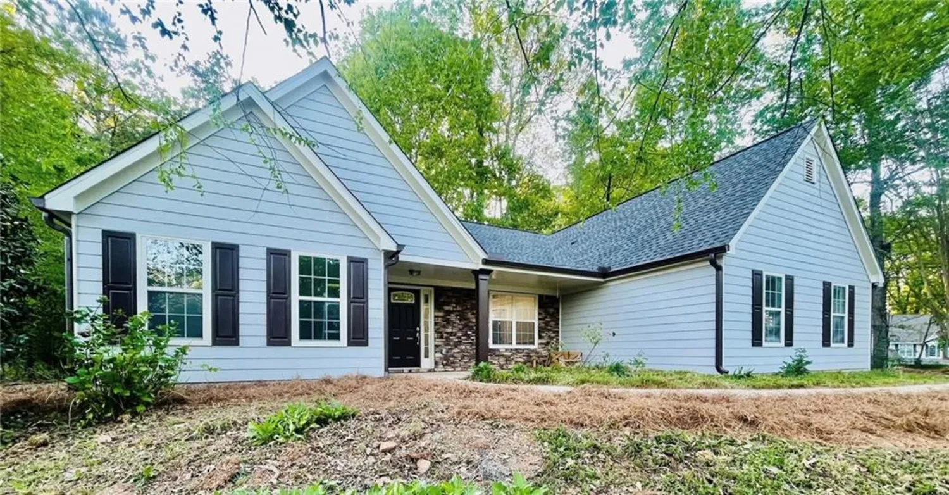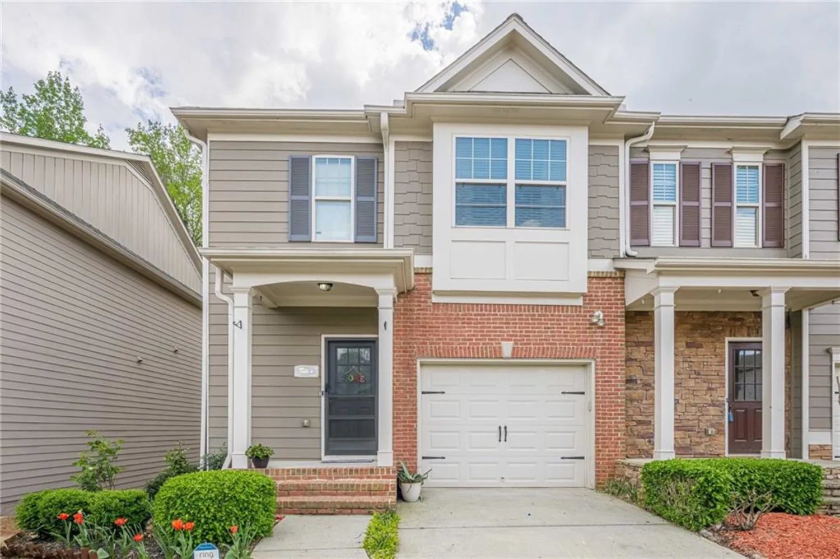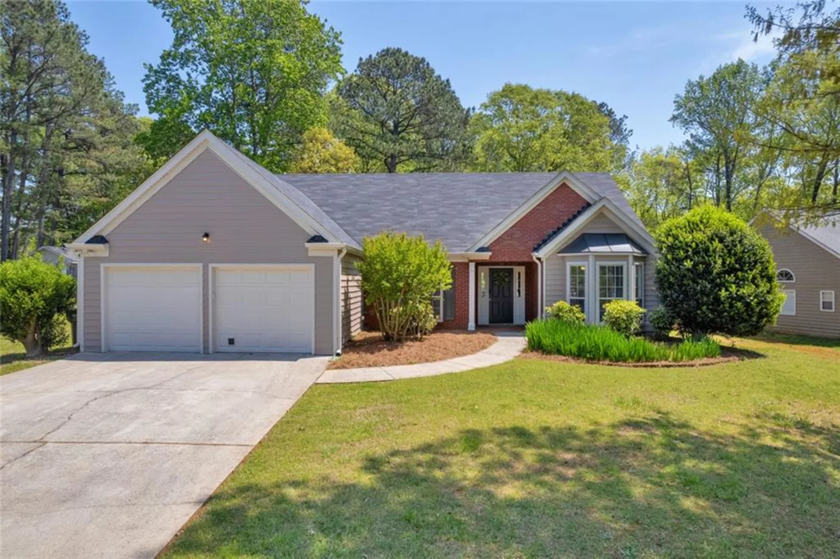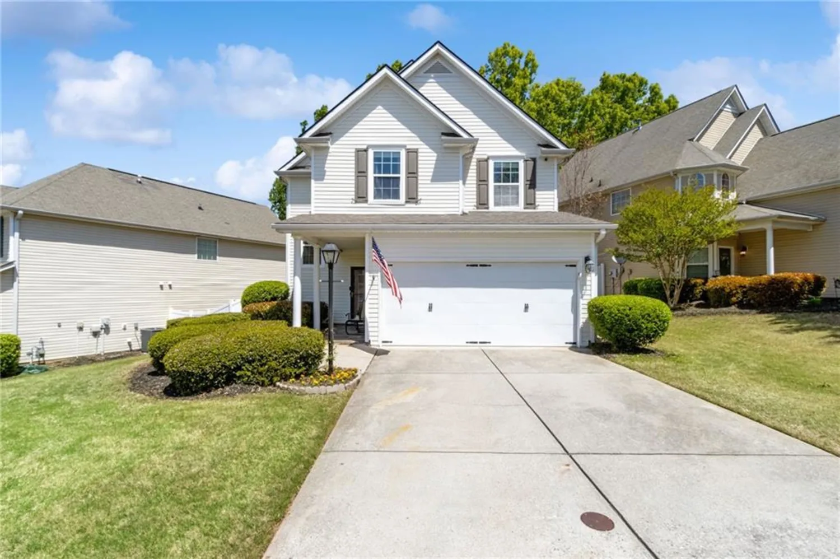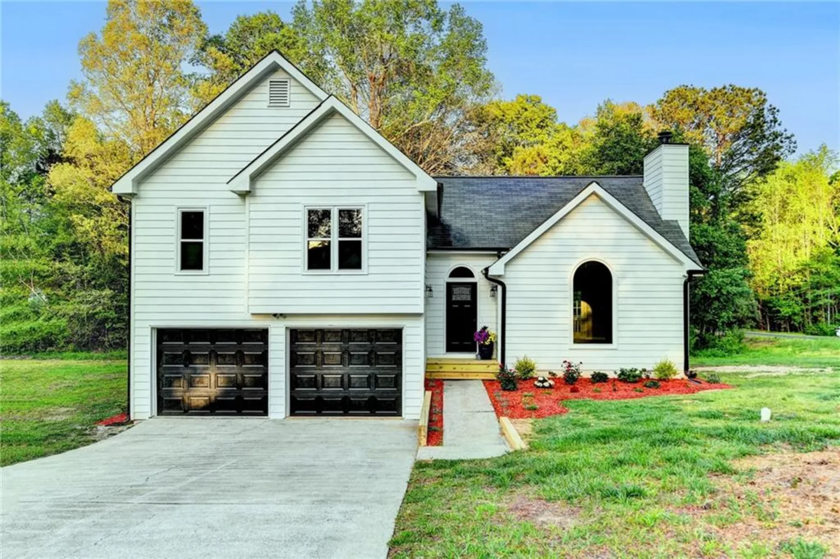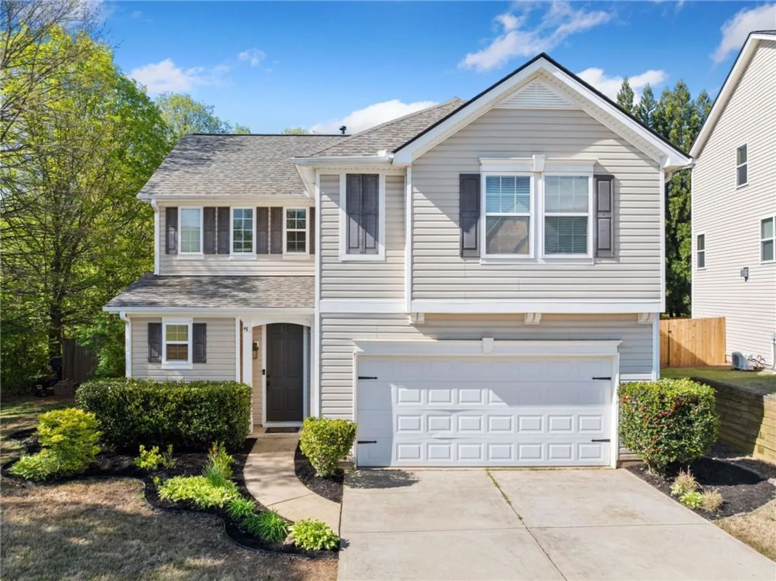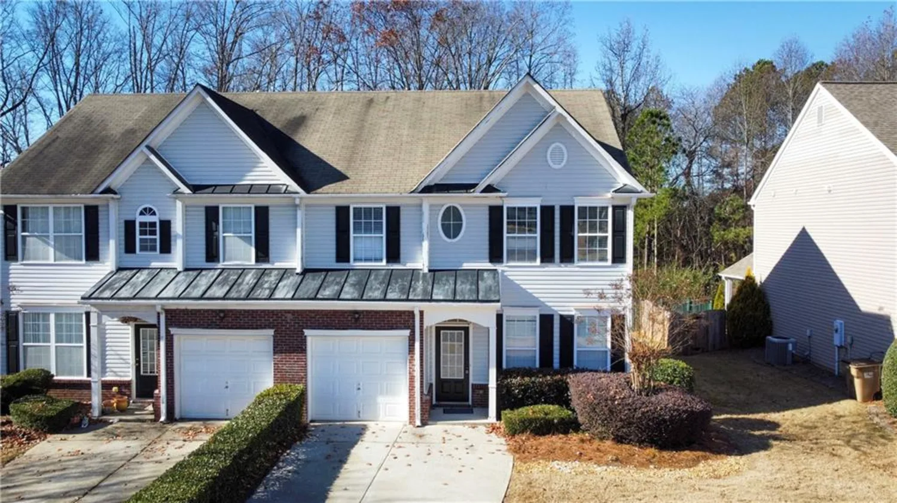2480 sheldon placeCumming, GA 30040
2480 sheldon placeCumming, GA 30040
Description
Step into a home that instantly feels warm and welcoming, beginning with its charming curb appeal and peaceful cul-de-sac location. Inside, you’ll find fresh, on-trend finishes and newer LVP flooring that flows seamlessly throughout the main level, setting the stage for stylish everyday living. The open-concept fireside family room invites you to relax or entertain, connecting effortlessly to a spacious kitchen featuring stained cabinetry, brushed nickel fixtures, walk-in pantry, and all the essentials to make cooking feel like less of a chore. A separate dining room offers the perfect setting for hosting dinner with friends or enjoying a quiet night in. Upstairs, retreat to a generous primary suite with a huge walk-in closet and private bath. Two additional bedrooms, each with ample closet space, and a convenient upstairs laundry complete the picture. Outside, enjoy a fenced backyard—perfect for pets, play, or relaxing on the patio. Recent updates include a brand-new roof (2025) and to give you even more peace of mind, the home also comes with a full home warranty. Located in a vibrant swim/tennis community with lighted courts, playground, and a resort-style pool complex, and situated in a highly rated school district, this home delivers comfort, convenience, and long-term confidence in one beautiful package.
Property Details for 2480 Sheldon Place
- Subdivision ComplexANSLEY AT PILGRIM MILL
- Architectural StyleTraditional
- ExteriorNone
- Parking FeaturesGarage Faces Front, Kitchen Level, Level Driveway
- Property AttachedNo
- Waterfront FeaturesNone
LISTING UPDATED:
- StatusActive Under Contract
- MLS #7555618
- Days on Site3
- Taxes$2,800 / year
- HOA Fees$225 / month
- MLS TypeResidential
- Year Built2006
- Lot Size0.15 Acres
- CountryForsyth - GA
LISTING UPDATED:
- StatusActive Under Contract
- MLS #7555618
- Days on Site3
- Taxes$2,800 / year
- HOA Fees$225 / month
- MLS TypeResidential
- Year Built2006
- Lot Size0.15 Acres
- CountryForsyth - GA
Building Information for 2480 Sheldon Place
- StoriesTwo
- Year Built2006
- Lot Size0.1500 Acres
Payment Calculator
Term
Interest
Home Price
Down Payment
The Payment Calculator is for illustrative purposes only. Read More
Property Information for 2480 Sheldon Place
Summary
Location and General Information
- Community Features: Playground, Pool, Tennis Court(s)
- Directions: 400 NORTH TO EXIT 16 LEFT ON PILGRIM MILL ROAD,RT ON ANTIOCH ROAD,RT ON PILGRIM RD.INTO S/D,RT ON RICHFIELD PL,RT ON ENGLEWOOD.RT ON MAYFAIR. LEFT ON SHELDON PLACE
- View: Neighborhood
- Coordinates: 34.234623,-84.102714
School Information
- Elementary School: Cumming
- Middle School: Otwell
- High School: Forsyth Central
Taxes and HOA Information
- Parcel Number: 194 270
- Tax Year: 2024
- Association Fee Includes: Swim, Tennis
- Tax Legal Description: 3-1 973 LT 176 PH 1C ANSLEY @ PILGRIM MILL
Virtual Tour
Parking
- Open Parking: Yes
Interior and Exterior Features
Interior Features
- Cooling: Ceiling Fan(s), Central Air
- Heating: Central, Electric
- Appliances: Dishwasher, Disposal, Electric Range, Electric Water Heater, ENERGY STAR Qualified Appliances, Microwave, Refrigerator
- Basement: None
- Fireplace Features: Living Room
- Flooring: Carpet, Laminate, Luxury Vinyl
- Interior Features: Disappearing Attic Stairs, Walk-In Closet(s)
- Levels/Stories: Two
- Other Equipment: None
- Window Features: None
- Kitchen Features: Cabinets Stain, Pantry Walk-In, View to Family Room
- Master Bathroom Features: Other
- Foundation: Slab
- Total Half Baths: 1
- Bathrooms Total Integer: 3
- Bathrooms Total Decimal: 2
Exterior Features
- Accessibility Features: None
- Construction Materials: Vinyl Siding
- Fencing: Back Yard
- Horse Amenities: None
- Patio And Porch Features: Patio
- Pool Features: None
- Road Surface Type: None
- Roof Type: Composition
- Security Features: Smoke Detector(s)
- Spa Features: None
- Laundry Features: Laundry Room, Upper Level
- Pool Private: No
- Road Frontage Type: None
- Other Structures: None
Property
Utilities
- Sewer: Public Sewer
- Utilities: Cable Available, Electricity Available, Phone Available, Sewer Available, Underground Utilities, Water Available
- Water Source: Public
- Electric: 110 Volts, 220 Volts in Laundry
Property and Assessments
- Home Warranty: Yes
- Property Condition: Resale
Green Features
- Green Energy Efficient: Appliances, Insulation, Thermostat
- Green Energy Generation: None
Lot Information
- Above Grade Finished Area: 1752
- Common Walls: No Common Walls
- Lot Features: Back Yard, Front Yard, Level
- Waterfront Footage: None
Rental
Rent Information
- Land Lease: No
- Occupant Types: Owner
Public Records for 2480 Sheldon Place
Tax Record
- 2024$2,800.00 ($233.33 / month)
Home Facts
- Beds3
- Baths2
- Total Finished SqFt1,752 SqFt
- Above Grade Finished1,752 SqFt
- StoriesTwo
- Lot Size0.1500 Acres
- StyleSingle Family Residence
- Year Built2006
- APN194 270
- CountyForsyth - GA
- Fireplaces1




