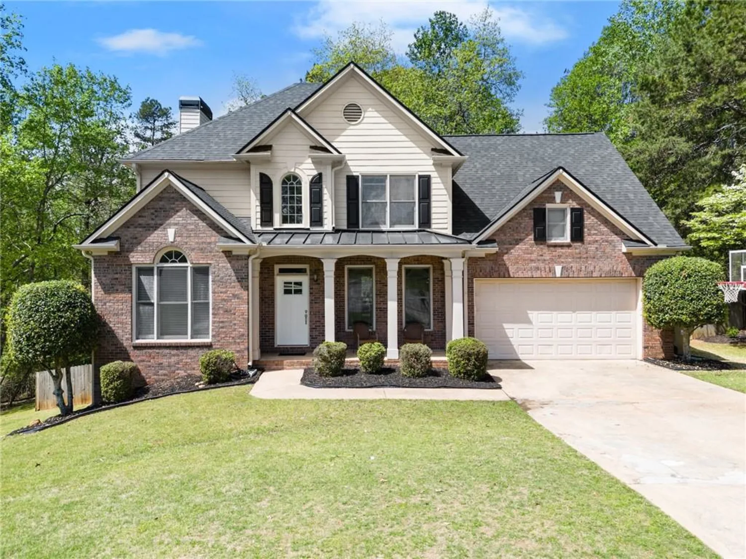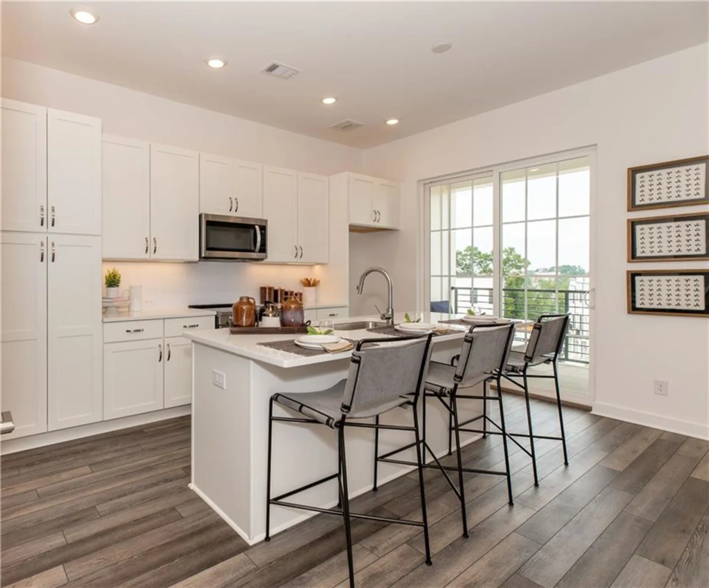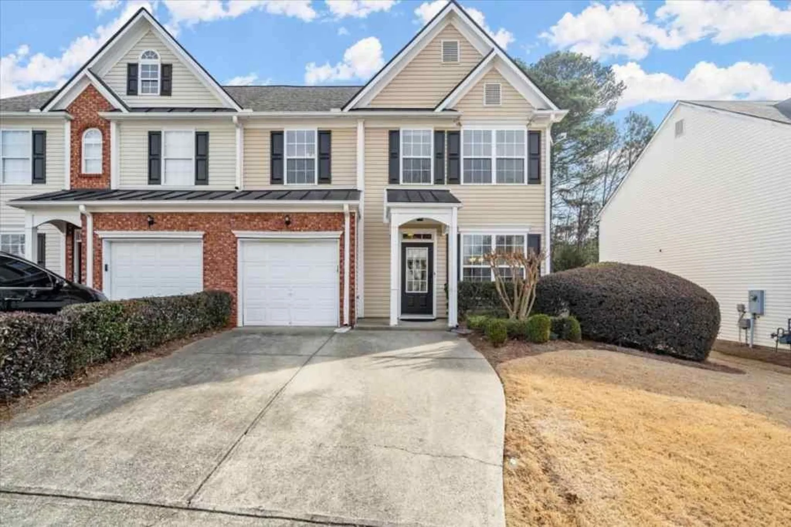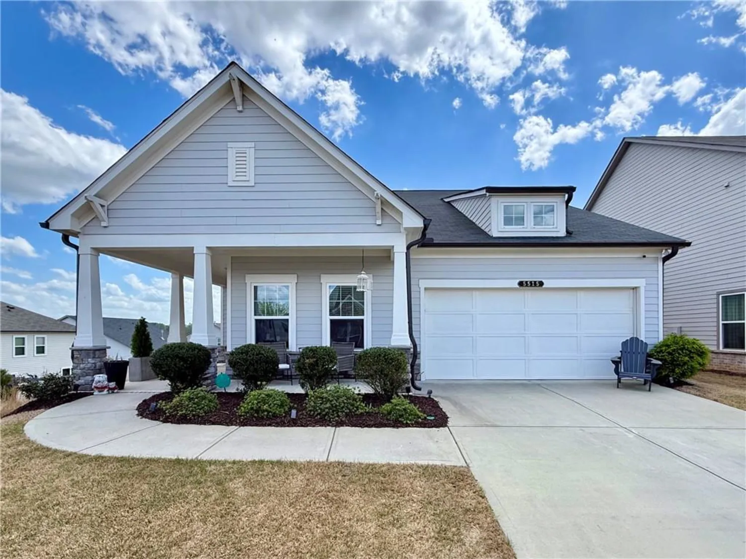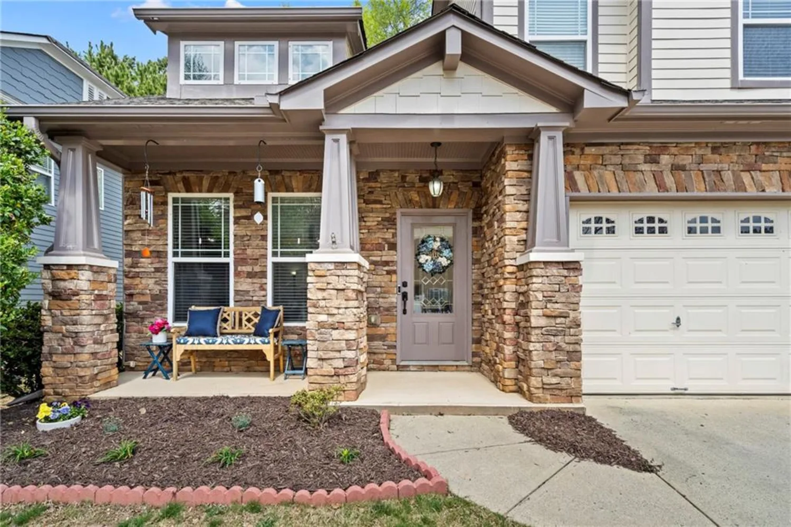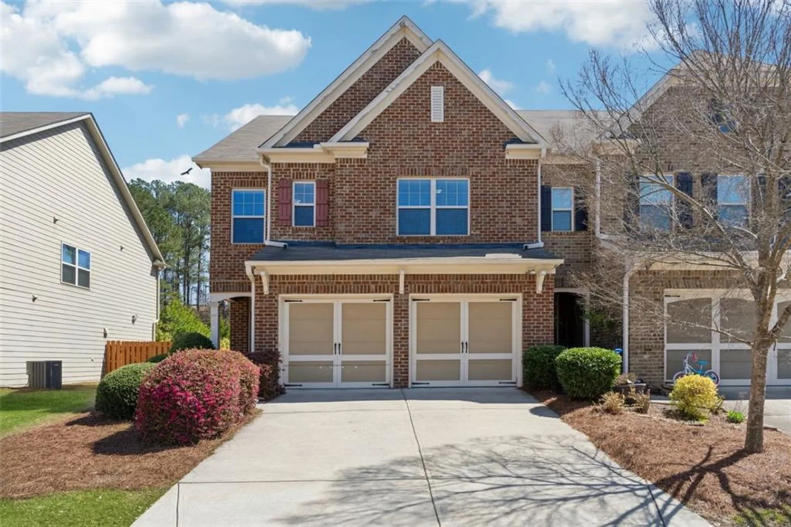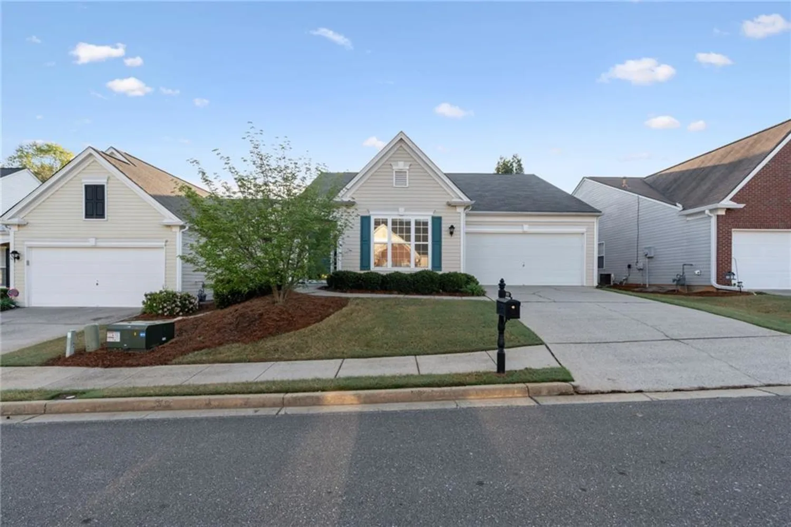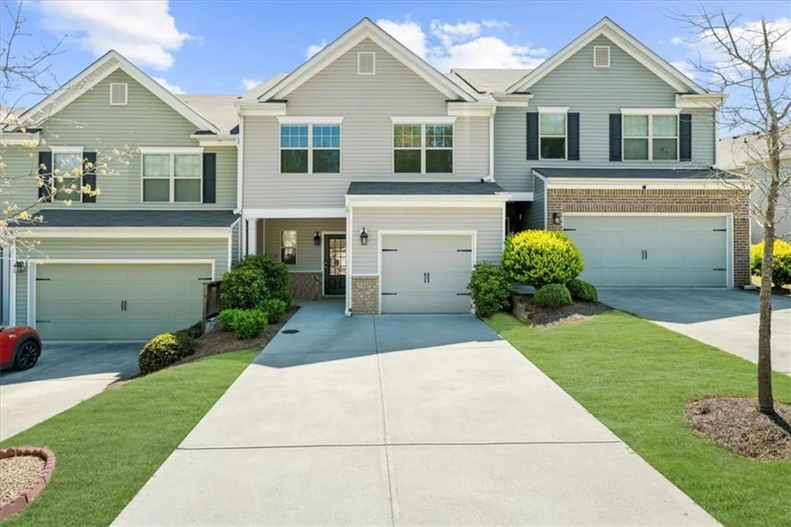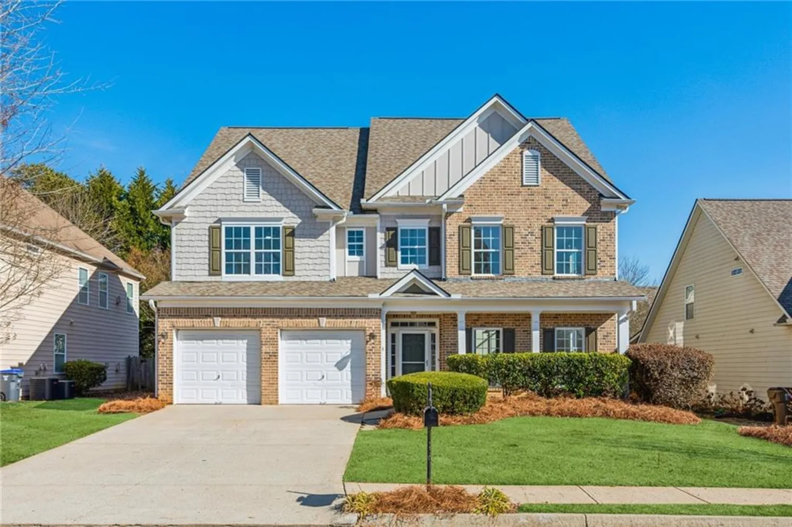2705 maple park place 29Cumming, GA 30041
2705 maple park place 29Cumming, GA 30041
Description
***MOTIVATED SELLER****A condo like this one doesn't become available very often! Lanier Walk is a quaint neighborhood with professionally maintained yards, exceptional green space, and overflow parking. This unit has numerous features that make it extra special. The finished basement with full bathroom, the upgraded millwork throughout, the peaceful, wooded backyard view, the various bird species that come to visit, and the gorgeous garden and landscaping are just a few. As you enter into the 3 level home, you are greeted with warmth; the living room is open to the dining area and kitchen for seamless entertaining. The center of the living room is a cozy fireplace with bookshelves and storage on either side. The deck is accessible from this level with year round privacy. The upper level features 3 bedrooms with custom closet shelving for maximum storage. Laundry is conveniently located in the hallway. The lower level basement is also finished with more storage closets, a full bathroom, and a spacious living area that could easily double as a 4th bedroom. The lower level gives direct access to the quaint backyard brick patio with ceiling fan, and low-maintenace turf space. The backyard is enclosed with an iron style fence. One car garage with ceiling height for loft storage capabilities. Save your money for your preferred paint colors or new decorations. Plus! One less chore; the HOA fees include yard maintenance. Award winning schools, close to Lake Lanier, 400 shopping and restaurants, and Northside Hospital Forsyth...Owner will be repainting, replacing back deck and upper level carpets after move out
Property Details for 2705 Maple Park Place 29
- Subdivision ComplexLanier Walk
- Architectural StyleTownhouse, Traditional
- ExteriorPrivate Yard
- Num Of Garage Spaces1
- Parking FeaturesDriveway, Garage, Garage Door Opener
- Property AttachedYes
- Waterfront FeaturesNone
LISTING UPDATED:
- StatusActive
- MLS #7554452
- Days on Site15
- Taxes$3,673 / year
- HOA Fees$271 / month
- MLS TypeResidential
- Year Built2008
- Lot Size0.02 Acres
- CountryForsyth - GA
LISTING UPDATED:
- StatusActive
- MLS #7554452
- Days on Site15
- Taxes$3,673 / year
- HOA Fees$271 / month
- MLS TypeResidential
- Year Built2008
- Lot Size0.02 Acres
- CountryForsyth - GA
Building Information for 2705 Maple Park Place 29
- StoriesThree Or More
- Year Built2008
- Lot Size0.0227 Acres
Payment Calculator
Term
Interest
Home Price
Down Payment
The Payment Calculator is for illustrative purposes only. Read More
Property Information for 2705 Maple Park Place 29
Summary
Location and General Information
- Community Features: Curbs, Homeowners Assoc, Near Public Transport, Near Schools, Near Shopping
- Directions: From Northside Hospital Forsyth, take Northside Forsyth Dr to Ronald Reagan Blvd. Turn left onto Sanders Rd, and then right on Buford Dam Rd. Continue on Maple Leaf Terrace. Drive to Maple Park Pl.
- View: City
- Coordinates: 34.17976,-84.092753
School Information
- Elementary School: Mashburn
- Middle School: Lakeside - Forsyth
- High School: Forsyth Central
Taxes and HOA Information
- Parcel Number: 225 362
- Tax Year: 2024
- Association Fee Includes: Maintenance Grounds, Sewer, Trash
- Tax Legal Description: 14-1 76 UN 29 BLDG 9 LANIER WALK
Virtual Tour
Parking
- Open Parking: Yes
Interior and Exterior Features
Interior Features
- Cooling: Ceiling Fan(s), Central Air, Gas
- Heating: Central, Electric, Forced Air
- Appliances: Dishwasher, Disposal, Dryer, Electric Cooktop, Electric Oven, Electric Range, Electric Water Heater, ENERGY STAR Qualified Appliances, Microwave, Range Hood, Refrigerator, Washer
- Basement: Daylight, Exterior Entry, Finished, Finished Bath, Full, Interior Entry
- Fireplace Features: Factory Built, Family Room
- Flooring: Carpet, Hardwood
- Interior Features: Crown Molding, Entrance Foyer, High Ceilings 9 ft Main, High Speed Internet, Recessed Lighting, Vaulted Ceiling(s), Walk-In Closet(s)
- Levels/Stories: Three Or More
- Other Equipment: None
- Window Features: Double Pane Windows, ENERGY STAR Qualified Windows
- Kitchen Features: Cabinets Stain, Other Surface Counters, Pantry
- Master Bathroom Features: Double Vanity, Separate Tub/Shower, Soaking Tub
- Foundation: Slab
- Total Half Baths: 1
- Bathrooms Total Integer: 4
- Bathrooms Total Decimal: 3
Exterior Features
- Accessibility Features: None
- Construction Materials: Brick, Cement Siding
- Fencing: None
- Horse Amenities: None
- Patio And Porch Features: Rear Porch
- Pool Features: None
- Road Surface Type: Asphalt
- Roof Type: Composition, Shingle
- Security Features: Carbon Monoxide Detector(s)
- Spa Features: None
- Laundry Features: Electric Dryer Hookup, In Hall, Laundry Closet, Upper Level
- Pool Private: No
- Road Frontage Type: City Street
- Other Structures: None
Property
Utilities
- Sewer: Public Sewer
- Utilities: Cable Available, Electricity Available, Natural Gas Available, Sewer Available, Underground Utilities, Water Available
- Water Source: Public
- Electric: 110 Volts, 220 Volts
Property and Assessments
- Home Warranty: No
- Property Condition: Resale
Green Features
- Green Energy Efficient: Appliances
- Green Energy Generation: None
Lot Information
- Common Walls: 1 Common Wall
- Lot Features: Back Yard
- Waterfront Footage: None
Multi Family
- # Of Units In Community: 29
Rental
Rent Information
- Land Lease: No
- Occupant Types: Owner
Public Records for 2705 Maple Park Place 29
Tax Record
- 2024$3,673.00 ($306.08 / month)
Home Facts
- Beds4
- Baths3
- Total Finished SqFt2,460 SqFt
- StoriesThree Or More
- Lot Size0.0227 Acres
- StyleTownhouse
- Year Built2008
- APN225 362
- CountyForsyth - GA
- Fireplaces1




