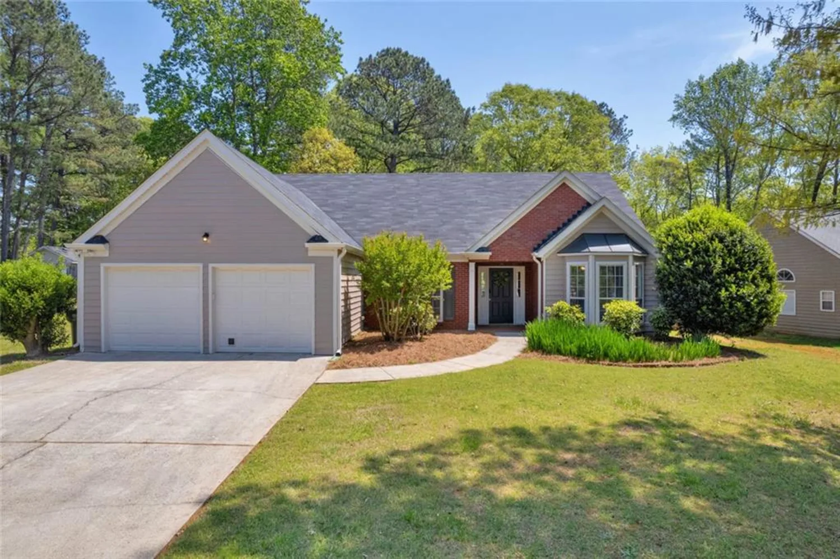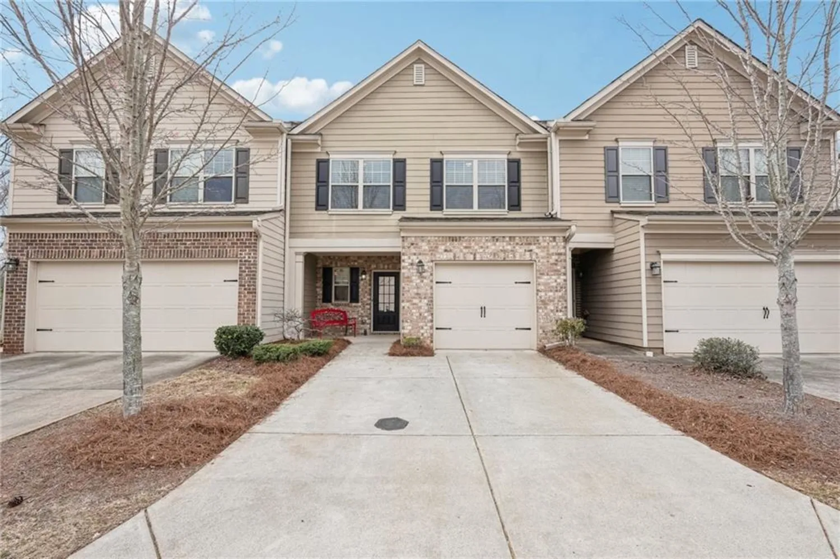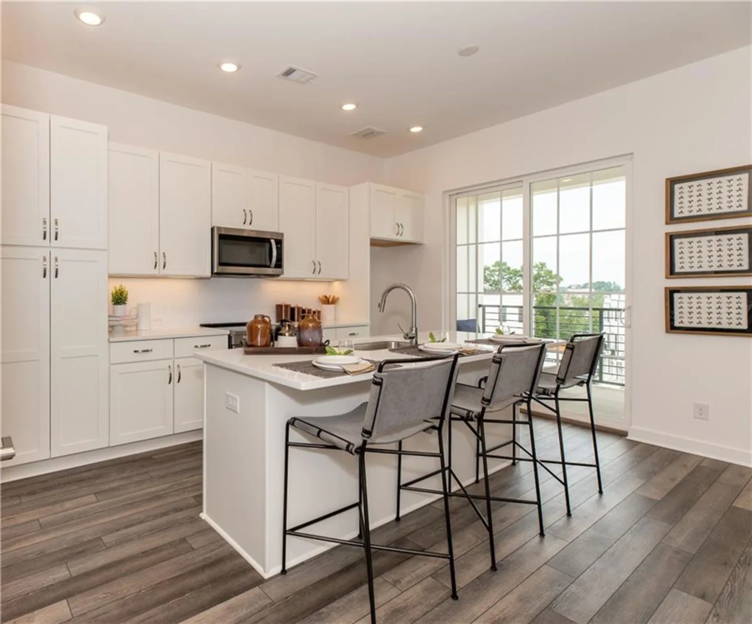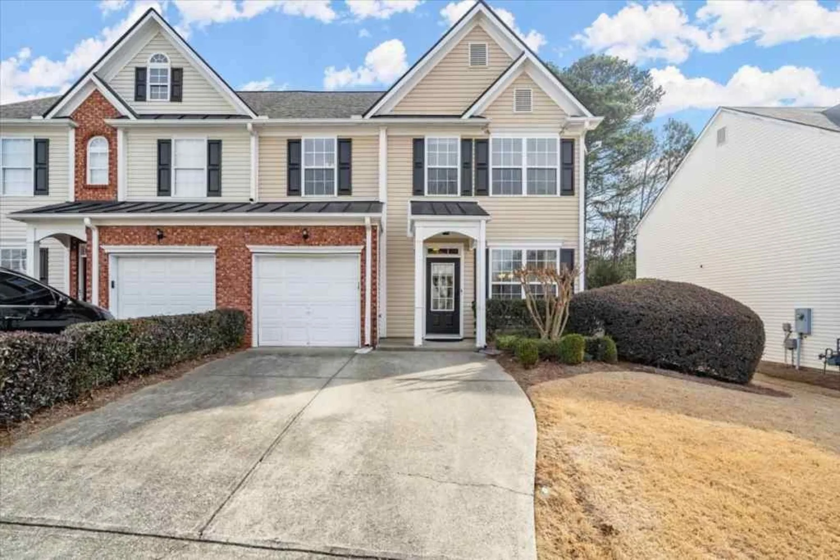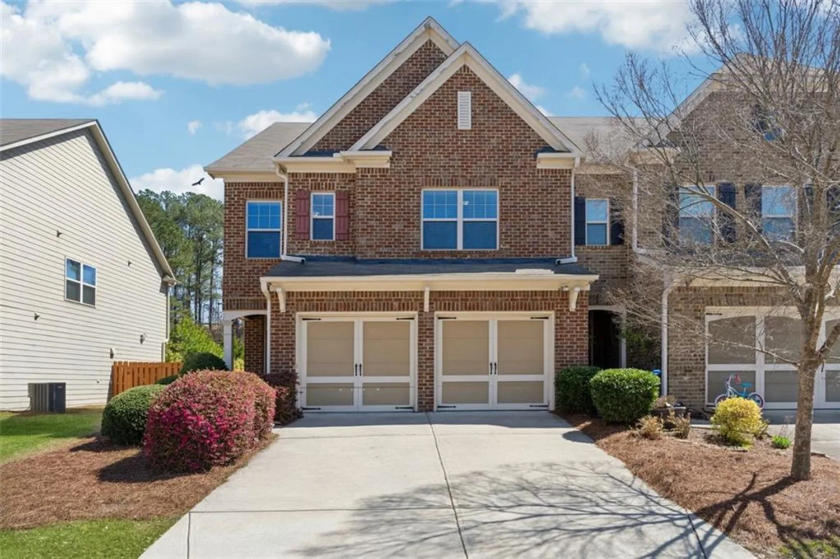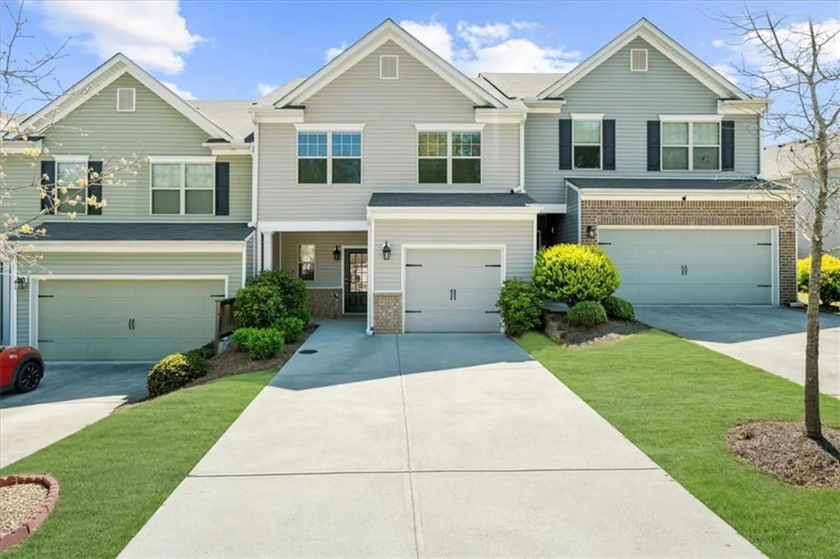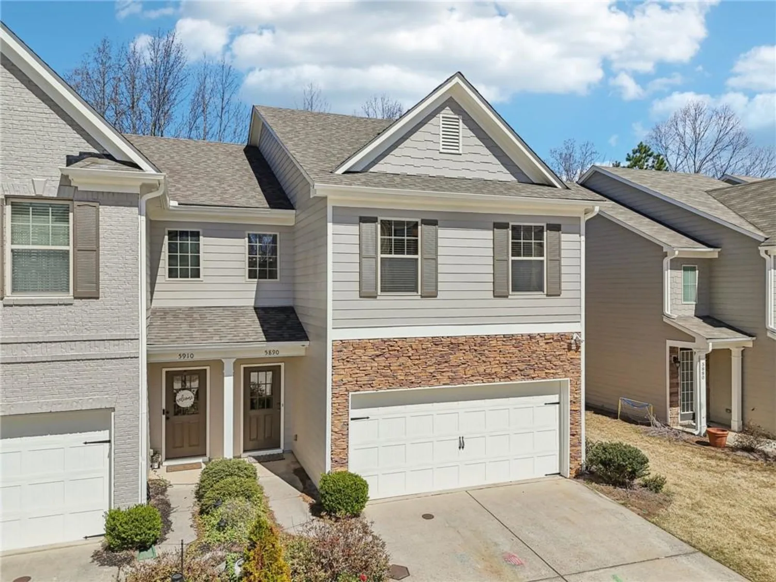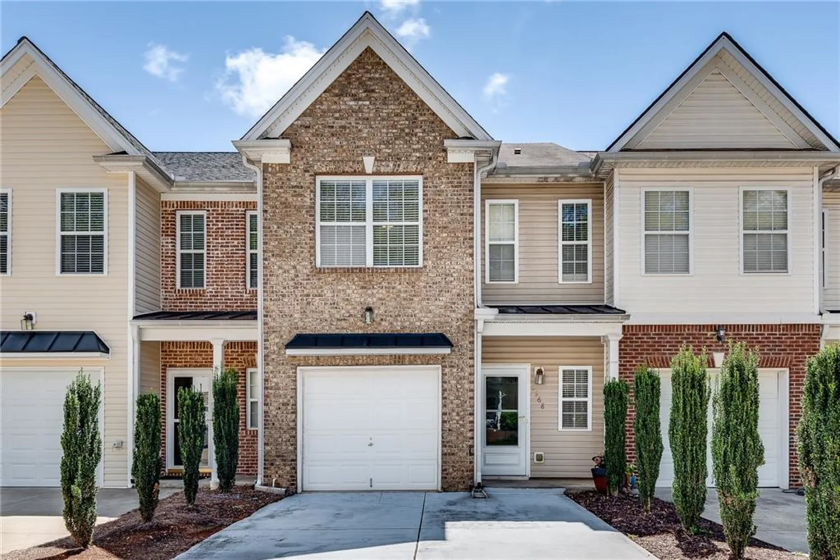3915 deerborne driveCumming, GA 30040
3915 deerborne driveCumming, GA 30040
Description
Welcome to this beautifully maintained 2-bedroom, 2-bathroom home nestled in highly desirable Manchester Court subdivision! Gorgeous backyard, easy one level living RANCH home with lots of windows for natural light! Enjoy a true open concept with one large space for the foyer, family room, kitchen and sunroom (that has been converted to an all weather room!) Hard woods in the foyer, all new carpet throughout, new LVP flooring in the master bath! Kitchen has nice storage and a pantry and all existing appliances remain! Roof is only 9yo and HVAC systems are about 4 yo. The primary suite has a walk-in closet and an en-suite bathroom featuring a double vanity, oversized shower, and a linen closet. A well-designed split-bedroom layout provides privacy, with the secondary bedroom enjoying direct access to a full bath—perfect for guests and located on the other side of the home. Outside, enjoy a beautifully kept yard with lawn maintenance included in the HOA! Manchester Court has sidewalk lined streets, is known for its well-manicured lots, professional landscaping and a welcoming clubhouse. All of this is just minutes from Northside Forsyth Hospital, The Collection, Market Place Blvd, downtown Cumming, GA 400, and the vibrant new Cumming City Center.
Property Details for 3915 Deerborne Drive
- Subdivision ComplexManchester Court
- Architectural StyleRanch
- ExteriorNone
- Num Of Garage Spaces2
- Parking FeaturesAttached, Garage
- Property AttachedNo
- Waterfront FeaturesNone
LISTING UPDATED:
- StatusActive
- MLS #7556463
- Days on Site8
- Taxes$421 / year
- HOA Fees$1,412 / year
- MLS TypeResidential
- Year Built2001
- Lot Size0.13 Acres
- CountryForsyth - GA
LISTING UPDATED:
- StatusActive
- MLS #7556463
- Days on Site8
- Taxes$421 / year
- HOA Fees$1,412 / year
- MLS TypeResidential
- Year Built2001
- Lot Size0.13 Acres
- CountryForsyth - GA
Building Information for 3915 Deerborne Drive
- StoriesOne
- Year Built2001
- Lot Size0.1300 Acres
Payment Calculator
Term
Interest
Home Price
Down Payment
The Payment Calculator is for illustrative purposes only. Read More
Property Information for 3915 Deerborne Drive
Summary
Location and General Information
- Community Features: Clubhouse, Homeowners Assoc, Meeting Room, Near Shopping
- Directions: 400 North to exit 14B, Left on Hwy 9 (Atlanta Road), Right on Larry Mulkey Rd and subdivision (Manchester Court) will be on the left. Turn left onto Werrington Dr and then left on Deerbone Dr, home will be on the left.
- View: Trees/Woods
- Coordinates: 34.187201,-84.15444
School Information
- Elementary School: George W. Whitlow
- Middle School: Otwell
- High School: Forsyth Central
Taxes and HOA Information
- Parcel Number: 129 114
- Tax Year: 2024
- Association Fee Includes: Maintenance Grounds
- Tax Legal Description: 2-1 157 LT108 PH1 UN1 MAN CHESTER COURT
- Tax Lot: 108
Virtual Tour
- Virtual Tour Link PP: https://www.propertypanorama.com/3915-Deerborne-Drive-Cumming-GA-30040/unbranded
Parking
- Open Parking: No
Interior and Exterior Features
Interior Features
- Cooling: Central Air
- Heating: Central
- Appliances: Dishwasher, Gas Range, Range Hood
- Basement: None
- Fireplace Features: Factory Built, Family Room, Gas Log, Gas Starter
- Flooring: Carpet, Laminate
- Interior Features: Entrance Foyer, Walk-In Closet(s)
- Levels/Stories: One
- Other Equipment: None
- Window Features: None
- Kitchen Features: Cabinets White, Pantry, View to Family Room
- Master Bathroom Features: Double Vanity, Shower Only
- Foundation: Slab
- Main Bedrooms: 2
- Bathrooms Total Integer: 2
- Main Full Baths: 2
- Bathrooms Total Decimal: 2
Exterior Features
- Accessibility Features: None
- Construction Materials: Vinyl Siding
- Fencing: Back Yard
- Horse Amenities: None
- Patio And Porch Features: Covered, Enclosed, Glass Enclosed, Patio
- Pool Features: None
- Road Surface Type: Asphalt
- Roof Type: Shingle
- Security Features: Smoke Detector(s)
- Spa Features: None
- Laundry Features: Laundry Room, Main Level
- Pool Private: No
- Road Frontage Type: City Street
- Other Structures: None
Property
Utilities
- Sewer: Public Sewer
- Utilities: Cable Available, Electricity Available, Natural Gas Available, Phone Available, Sewer Available, Underground Utilities
- Water Source: Private
- Electric: None
Property and Assessments
- Home Warranty: No
- Property Condition: Resale
Green Features
- Green Energy Efficient: None
- Green Energy Generation: None
Lot Information
- Common Walls: No Common Walls
- Lot Features: Back Yard
- Waterfront Footage: None
Rental
Rent Information
- Land Lease: No
- Occupant Types: Owner
Public Records for 3915 Deerborne Drive
Tax Record
- 2024$421.00 ($35.08 / month)
Home Facts
- Beds2
- Baths2
- Total Finished SqFt1,383 SqFt
- StoriesOne
- Lot Size0.1300 Acres
- StyleSingle Family Residence
- Year Built2001
- APN129 114
- CountyForsyth - GA
- Fireplaces1




