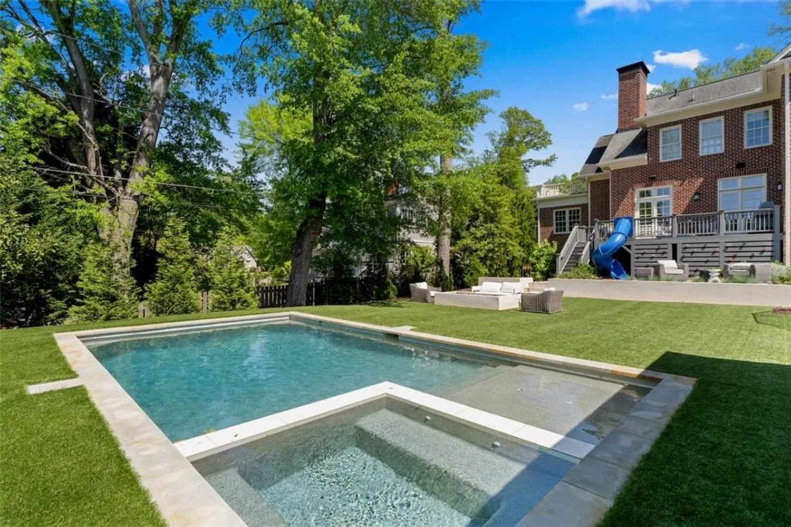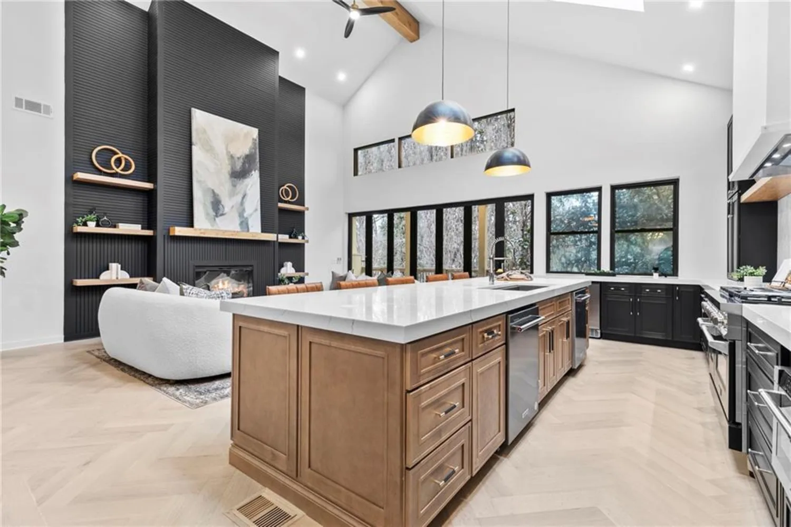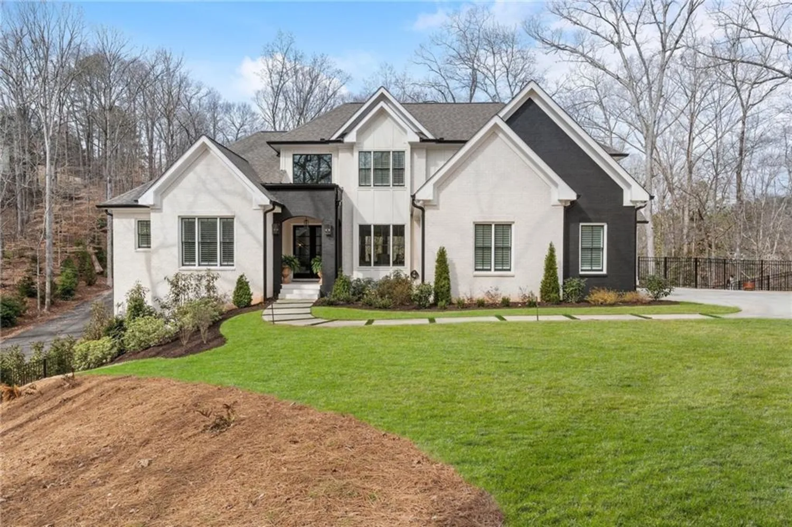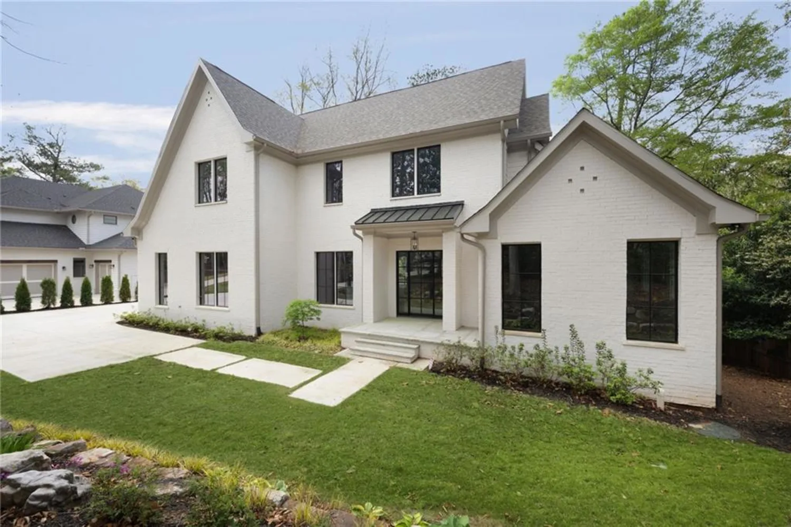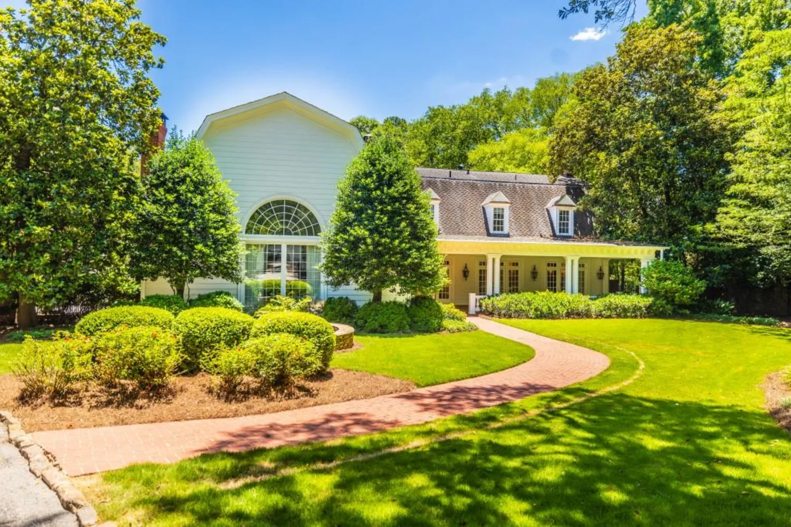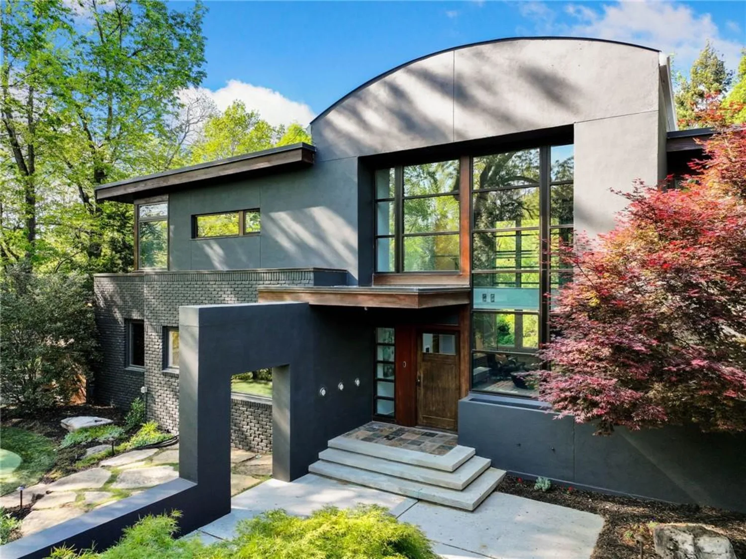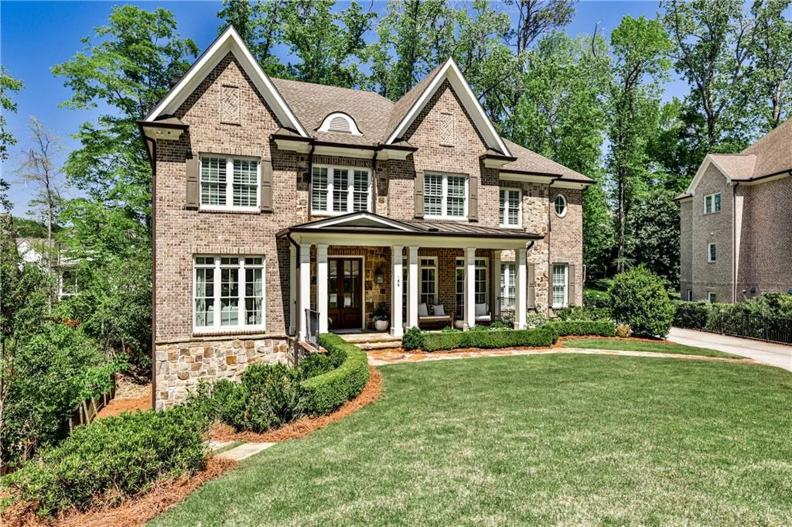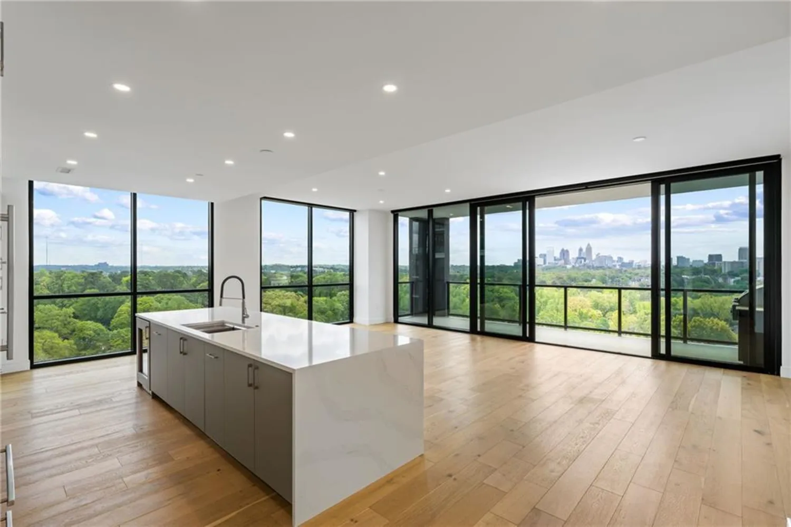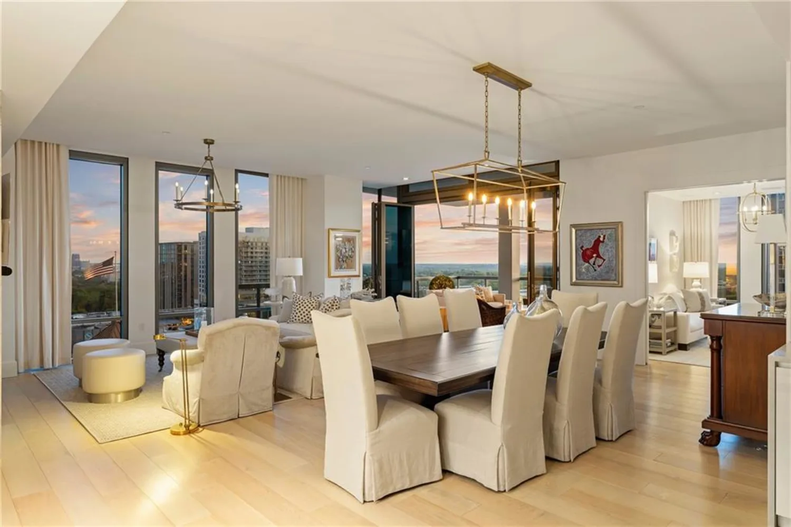542 orme circle neAtlanta, GA 30306
542 orme circle neAtlanta, GA 30306
Description
Experience the pinnacle of urban luxury and lifestyle in this 2022 custom-built Virginia Highland masterpiece, crafted by renowned luxury builder Evercraft. Situated on a rare very private and double-sized lot (.53 acres), this home offers unparalleled access to Atlanta's iconic Piedmont Park, the Beltline, and the Botanical Garden. Immerse yourself in the vibrant energy of the city with art festivals, farmers markets, concerts, and athletic activities right outside your door. You will find premier dining, shopping, gyms, and theaters a short stroll away in Midtown or Virginia Highland. This home epitomizes the convenience of intown living. Every inch of this four-level residence is designed to celebrate modern sophistication and comfortable living. The front and back yards are fenced and professionally landscaped, with an automatic gate providing both privacy and convenience. Host unforgettable rooftop gatherings with panoramic views of the Midtown and Buckhead skylines, relax on the screened porch, or swing your cares away on the front porch bed. The main level welcomes you with a formal foyer, an open-concept chef's kitchen with a walk-in pantry and beverage bar, a formal office, and a guest bedroom with an ensuite bath. The living area, complete with a cozy fireplace, flows seamlessly to outdoor entertaining spaces. Upstairs, the third floor is a private haven featuring a luxurious owner's suite and three additional en-suite bedrooms, a laundry room, and a front porch perfect for quiet moments. The lower level is an entertainer's dream, boasting a second fireplace, a kitchenette, a gym, and ample recreation space. The top floor offers versatility with a second office or lounge, opening to the rooftop deck with skyline views. With four-car garage parking, ample extra guest parking, EV charging, and an elevator connecting all levels, this home offers unmatched convenience and functionality. Built for those who cherish walkability, elegance, and the vibrancy of Atlanta's urban core, this residence is more than a home it's a lifestyle.
Property Details for 542 Orme Circle NE
- Subdivision ComplexVirginia Highland
- Architectural StyleTraditional
- ExteriorBalcony, Private Entrance, Private Yard, Rain Gutters, Rear Stairs
- Num Of Garage Spaces4
- Parking FeaturesDriveway, Garage
- Property AttachedNo
- Waterfront FeaturesNone
LISTING UPDATED:
- StatusActive
- MLS #7555219
- Days on Site126
- Taxes$37,726 / year
- MLS TypeResidential
- Year Built2022
- Lot Size0.53 Acres
- CountryFulton - GA
LISTING UPDATED:
- StatusActive
- MLS #7555219
- Days on Site126
- Taxes$37,726 / year
- MLS TypeResidential
- Year Built2022
- Lot Size0.53 Acres
- CountryFulton - GA
Building Information for 542 Orme Circle NE
- StoriesThree Or More
- Year Built2022
- Lot Size0.5300 Acres
Payment Calculator
Term
Interest
Home Price
Down Payment
The Payment Calculator is for illustrative purposes only. Read More
Property Information for 542 Orme Circle NE
Summary
Location and General Information
- Community Features: Dog Park, Near Beltline, Near Public Transport, Near Schools, Near Shopping, Near Trails/Greenway, Park, Pickleball, Playground, Pool, Sidewalks, Street Lights
- Directions: GPS Friendly - Located in Virginia Highland at Piedmont Park.
- View: City, Park/Greenbelt, Trees/Woods
- Coordinates: 33.787323,-84.369881
School Information
- Elementary School: Virginia-Highland
- Middle School: David T Howard
- High School: Midtown
Taxes and HOA Information
- Parcel Number: 17 005400010248
- Tax Year: 2024
- Tax Legal Description: attached
Virtual Tour
- Virtual Tour Link PP: https://www.propertypanorama.com/542-Orme-Circle-NE-Atlanta-GA-30306/unbranded
Parking
- Open Parking: Yes
Interior and Exterior Features
Interior Features
- Cooling: Central Air, Zoned
- Heating: Central, Natural Gas, Zoned
- Appliances: Dishwasher, Disposal, Double Oven, Dryer, Gas Range, Gas Water Heater, Microwave, Range Hood, Refrigerator, Self Cleaning Oven, Tankless Water Heater, Washer
- Basement: Exterior Entry, Finished, Finished Bath, Full
- Fireplace Features: Basement, Gas Starter, Living Room
- Flooring: Ceramic Tile, Concrete, Hardwood
- Interior Features: Bookcases, Double Vanity, Elevator, Entrance Foyer, High Ceilings 9 ft Main, High Ceilings 9 ft Upper, High Ceilings 9 ft Lower, High Speed Internet, Walk-In Closet(s), Wet Bar, Other
- Levels/Stories: Three Or More
- Other Equipment: Irrigation Equipment
- Window Features: Double Pane Windows
- Kitchen Features: Cabinets White, Kitchen Island, Pantry Walk-In, Stone Counters, View to Family Room, Wine Rack
- Master Bathroom Features: Double Vanity, Separate Tub/Shower, Soaking Tub, Other
- Foundation: Concrete Perimeter
- Main Bedrooms: 1
- Total Half Baths: 2
- Bathrooms Total Integer: 8
- Main Full Baths: 1
- Bathrooms Total Decimal: 7
Exterior Features
- Accessibility Features: Accessible Elevator Installed
- Construction Materials: HardiPlank Type
- Fencing: Back Yard, Chain Link, Fenced, Front Yard, Wrought Iron
- Horse Amenities: None
- Patio And Porch Features: Covered, Deck, Front Porch, Rear Porch, Rooftop, Screened
- Pool Features: None
- Road Surface Type: Paved
- Roof Type: Metal
- Security Features: Carbon Monoxide Detector(s), Security Gate, Security Lights, Security System Owned, Smoke Detector(s)
- Spa Features: None
- Laundry Features: Laundry Room, Upper Level
- Pool Private: No
- Road Frontage Type: City Street
- Other Structures: Garage(s)
Property
Utilities
- Sewer: Public Sewer
- Utilities: Cable Available, Electricity Available, Natural Gas Available, Phone Available, Sewer Available, Water Available
- Water Source: Public
- Electric: 220 Volts in Garage, 220 Volts in Laundry, 220 Volts in Workshop
Property and Assessments
- Home Warranty: No
- Property Condition: Resale
Green Features
- Green Energy Efficient: None
- Green Energy Generation: None
Lot Information
- Above Grade Finished Area: 6558
- Common Walls: No Common Walls
- Lot Features: Back Yard, Creek On Lot, Front Yard, Landscaped, Sloped, Wooded
- Waterfront Footage: None
Rental
Rent Information
- Land Lease: No
- Occupant Types: Owner
Public Records for 542 Orme Circle NE
Tax Record
- 2024$37,726.00 ($3,143.83 / month)
Home Facts
- Beds5
- Baths6
- Total Finished SqFt6,558 SqFt
- Above Grade Finished6,558 SqFt
- StoriesThree Or More
- Lot Size0.5300 Acres
- StyleSingle Family Residence
- Year Built2022
- APN17 005400010248
- CountyFulton - GA
- Fireplaces2




