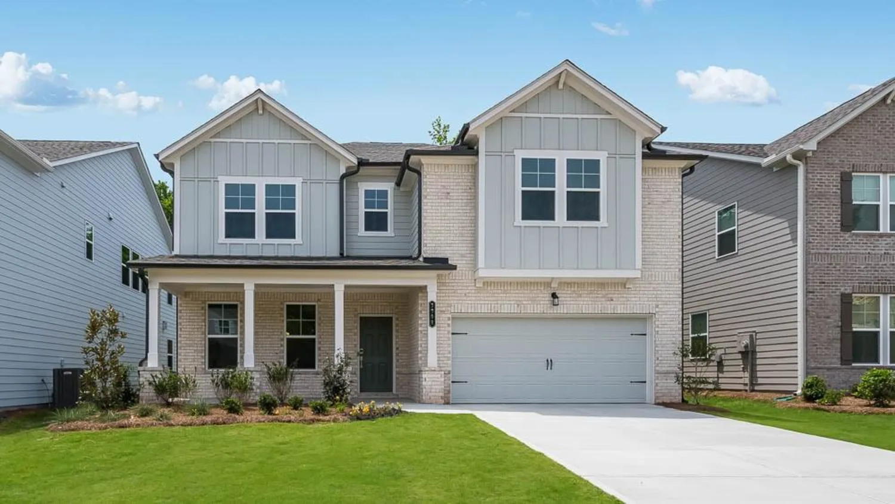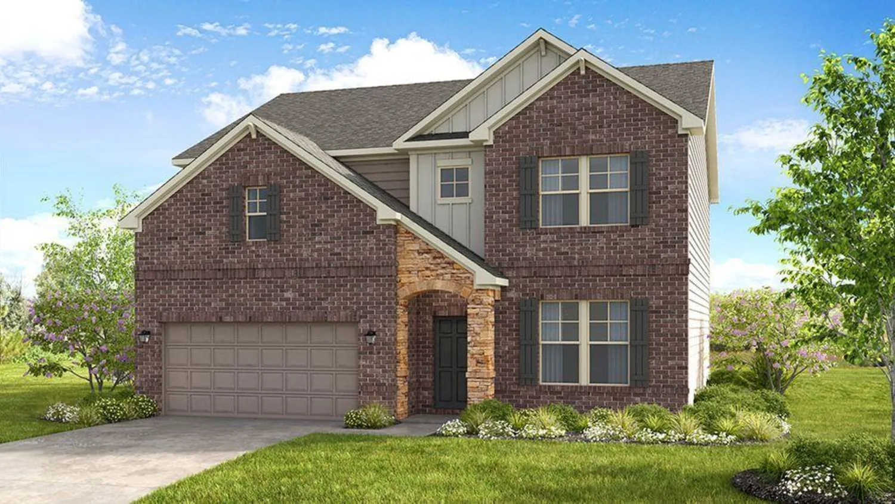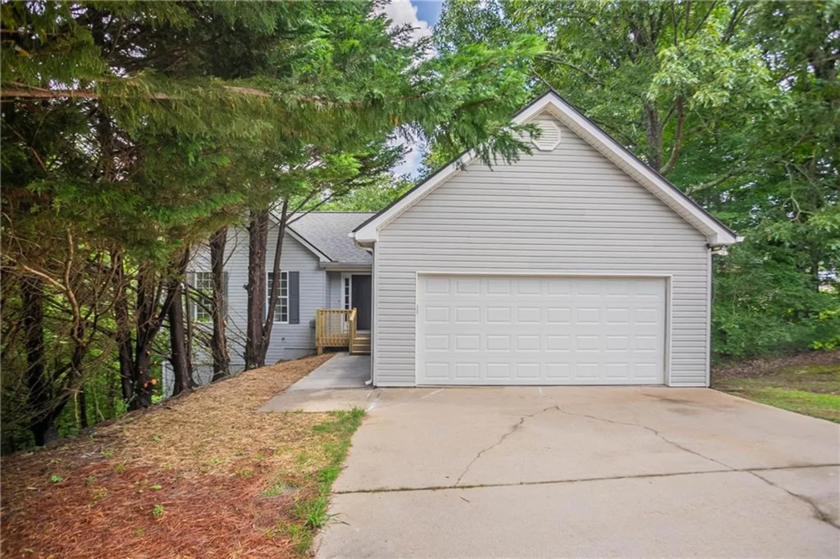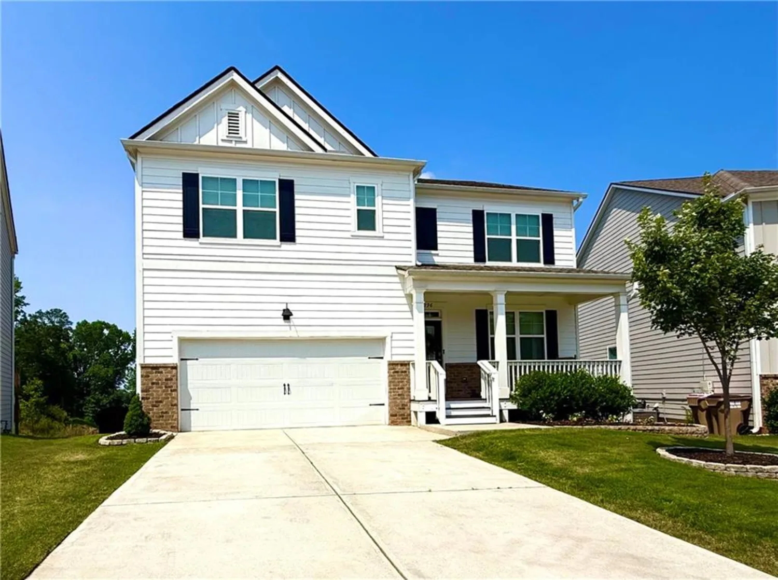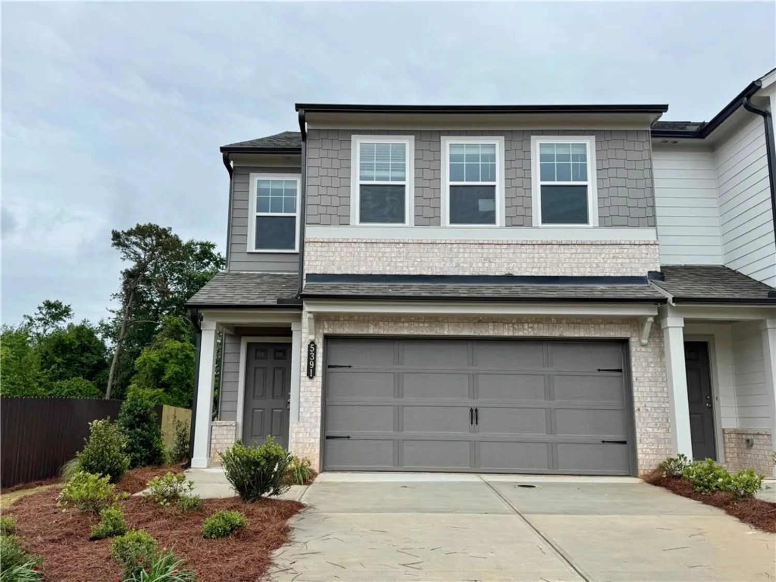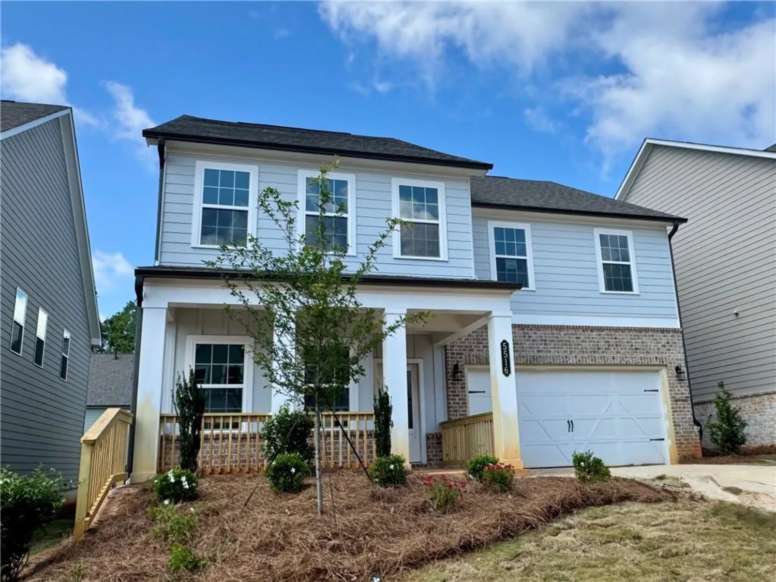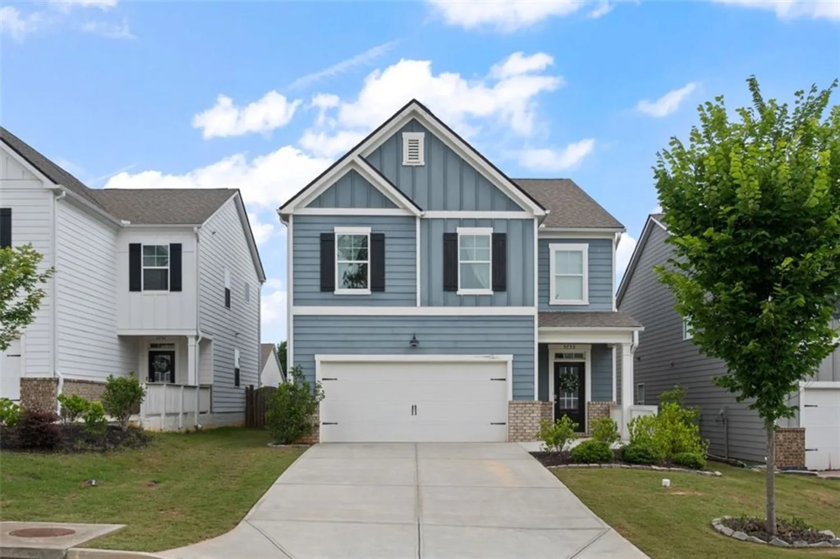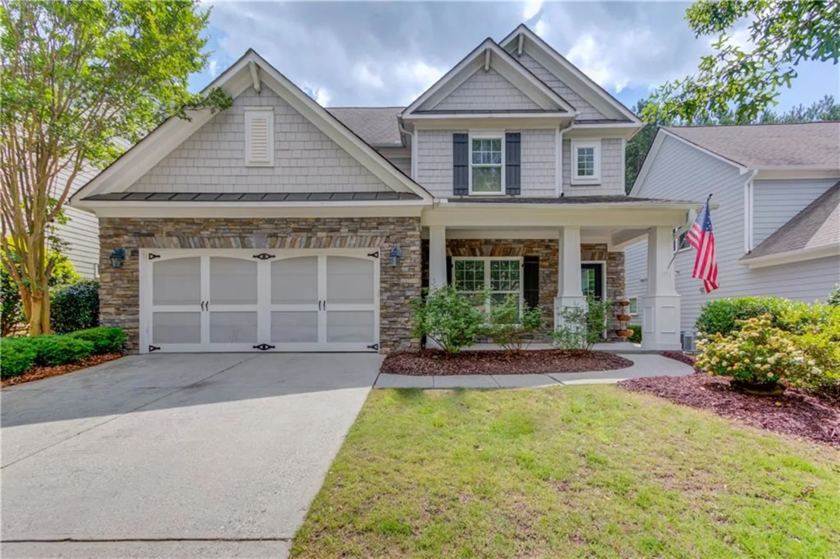5647 chickory drive 119Flowery Branch, GA 30542
5647 chickory drive 119Flowery Branch, GA 30542
Description
Welcome home to your beautiful, new home built by McKinley Homes! The Kingsbridge floorplan boasts of SPC flooring and 9ft ceilings on the main level. The gorgeous kitchen has 42in cabinets, an oversized island and pantry and is open to your dining and living room so you can easily entertain your family and guests. Upstairs is the perfect place to relax with a large owner suite, ensuite that has a large shower, water closet, and double vanity and a huge walk-in closet. The second and third rooms are extremely spacious and share a bathroom with a deep tub. Outside your patio includes a ceiling fan for an extra breeze while you spend time soaking up the sun. Future amenities include a pool, cabana, and green spaces throughout the community, providing a perfect blend of relaxation and recreation. Mulberry Summit is minutes from I-985, Mall of GA, Cherokee Bluffs Park, Van Pugh North Park, lake Lanier Island, downtown Flowery Branch farmers market and some of the best shopping centers and entertainments. Don't miss this amazing opportunity to own this beautiful home at Mulberry Summit! Get approved with our preferred lender for a 4.99% 30 year fixed FHA loan OR 25K to spend any way you want to! There are many other specials that maybe available please reach out to the on-site sales manager for more details! These photos are stock photos of the same floorplan.
Property Details for 5647 Chickory Drive 119
- Subdivision ComplexMulberry Summit
- Architectural StyleCraftsman, Townhouse
- ExteriorLighting, Private Entrance, Private Yard, Rain Gutters
- Num Of Garage Spaces2
- Parking FeaturesDriveway, Garage, Garage Door Opener, Garage Faces Front, Kitchen Level, Level Driveway
- Property AttachedYes
- Waterfront FeaturesNone
LISTING UPDATED:
- StatusActive
- MLS #7554856
- Days on Site288
- HOA Fees$850 / year
- MLS TypeResidential
- Year Built2024
- Lot Size0.05 Acres
- CountryHall - GA
Location
Listing Courtesy of McKinley Properties, LLC. - Aja Caffey
LISTING UPDATED:
- StatusActive
- MLS #7554856
- Days on Site288
- HOA Fees$850 / year
- MLS TypeResidential
- Year Built2024
- Lot Size0.05 Acres
- CountryHall - GA
Building Information for 5647 Chickory Drive 119
- StoriesTwo
- Year Built2024
- Lot Size0.0520 Acres
Payment Calculator
Term
Interest
Home Price
Down Payment
The Payment Calculator is for illustrative purposes only. Read More
Property Information for 5647 Chickory Drive 119
Summary
Location and General Information
- Community Features: Curbs, Homeowners Assoc, Near Schools, Near Shopping, Pool, Sidewalks, Street Lights
- Directions: GPS - 5584 Mulberry St, Flowery Branch, GA 30542. This will bring you to the front of the townhome community.
- View: Trees/Woods
- Coordinates: 34.176523,-83.925464
School Information
- Elementary School: Flowery Branch
- Middle School: West Hall
- High School: West Hall
Taxes and HOA Information
- Parcel Number: 08117 002016
- Tax Year: 2024
- Association Fee Includes: Insurance, Maintenance Grounds, Reserve Fund
- Tax Legal Description: LOT 119, LAND LOTS 117 OF THE 8TH LAND DISTRICT
- Tax Lot: 119
Virtual Tour
Parking
- Open Parking: Yes
Interior and Exterior Features
Interior Features
- Cooling: Ceiling Fan(s), Central Air, Zoned
- Heating: Electric, Heat Pump, Zoned
- Appliances: Dishwasher, Disposal, Electric Cooktop, Electric Oven, Electric Range, Electric Water Heater, Microwave
- Basement: None
- Fireplace Features: Electric, Factory Built, Family Room
- Flooring: Carpet, Ceramic Tile, Luxury Vinyl
- Interior Features: Crown Molding, Disappearing Attic Stairs, Double Vanity, Entrance Foyer, High Ceilings 9 ft Main, Permanent Attic Stairs, Vaulted Ceiling(s), Walk-In Closet(s)
- Levels/Stories: Two
- Other Equipment: None
- Window Features: Insulated Windows
- Kitchen Features: Cabinets Stain, Kitchen Island, Pantry Walk-In, Stone Counters, View to Family Room
- Master Bathroom Features: Double Vanity, Shower Only
- Foundation: Slab
- Total Half Baths: 1
- Bathrooms Total Integer: 3
- Bathrooms Total Decimal: 2
Exterior Features
- Accessibility Features: Accessible Doors, Accessible Entrance, Accessible Hallway(s)
- Construction Materials: Brick, Concrete, Fiber Cement
- Fencing: None
- Horse Amenities: None
- Patio And Porch Features: Covered, Patio
- Pool Features: None
- Road Surface Type: Asphalt, Paved
- Roof Type: Composition, Shingle
- Security Features: Carbon Monoxide Detector(s), Smoke Detector(s)
- Spa Features: None
- Laundry Features: Electric Dryer Hookup, In Hall, Laundry Room, Upper Level
- Pool Private: No
- Road Frontage Type: None
- Other Structures: None
Property
Utilities
- Sewer: Public Sewer
- Utilities: Cable Available, Electricity Available, Sewer Available, Underground Utilities, Water Available
- Water Source: Public
- Electric: 110 Volts, 220 Volts in Laundry
Property and Assessments
- Home Warranty: Yes
- Property Condition: New Construction
Green Features
- Green Energy Efficient: None
- Green Energy Generation: None
Lot Information
- Common Walls: 2+ Common Walls, No One Above, No One Below
- Lot Features: Back Yard, Level, Private
- Waterfront Footage: None
Multi Family
- # Of Units In Community: 119
Rental
Rent Information
- Land Lease: No
- Occupant Types: Vacant
Public Records for 5647 Chickory Drive 119
Tax Record
- 2024$0.00 ($0.00 / month)
Home Facts
- Beds3
- Baths2
- Total Finished SqFt1,759 SqFt
- StoriesTwo
- Lot Size0.0520 Acres
- StyleTownhouse
- Year Built2024
- APN08117 002016
- CountyHall - GA
- Fireplaces1




