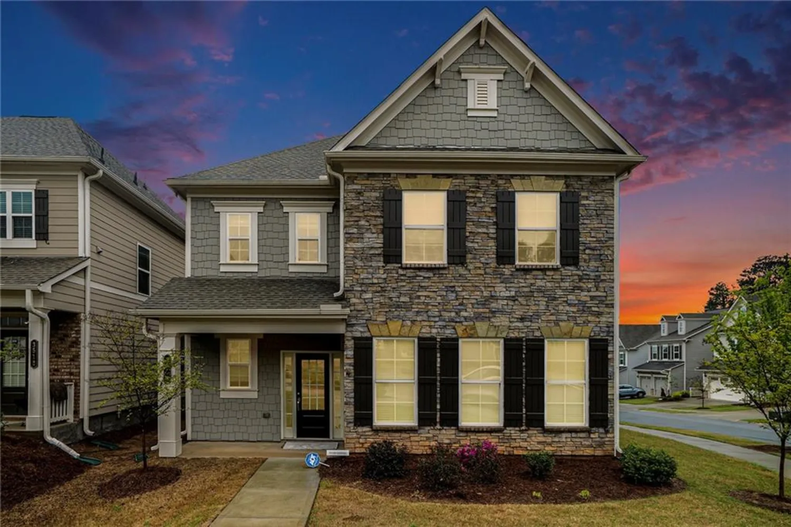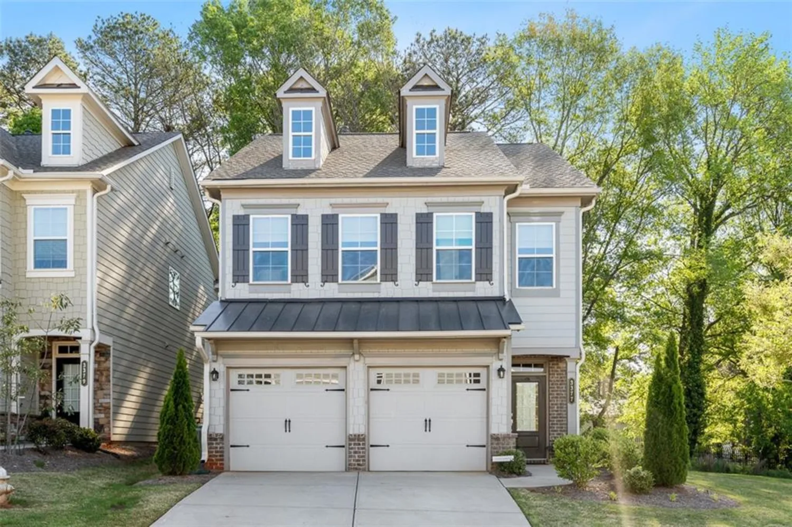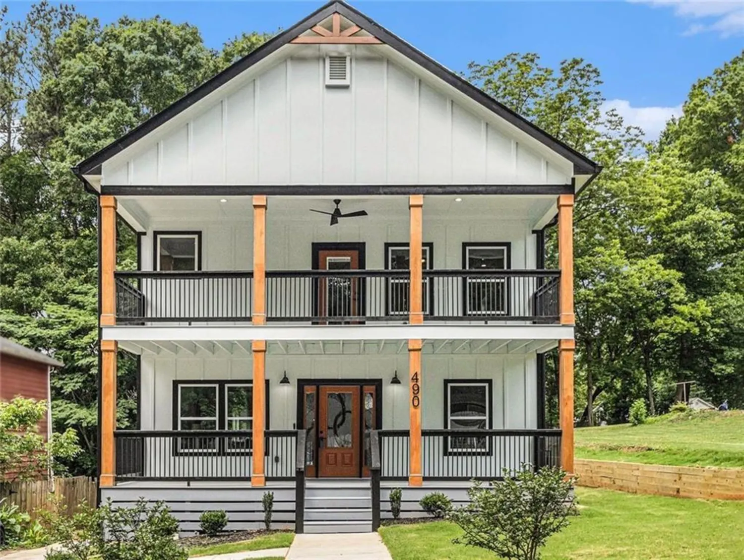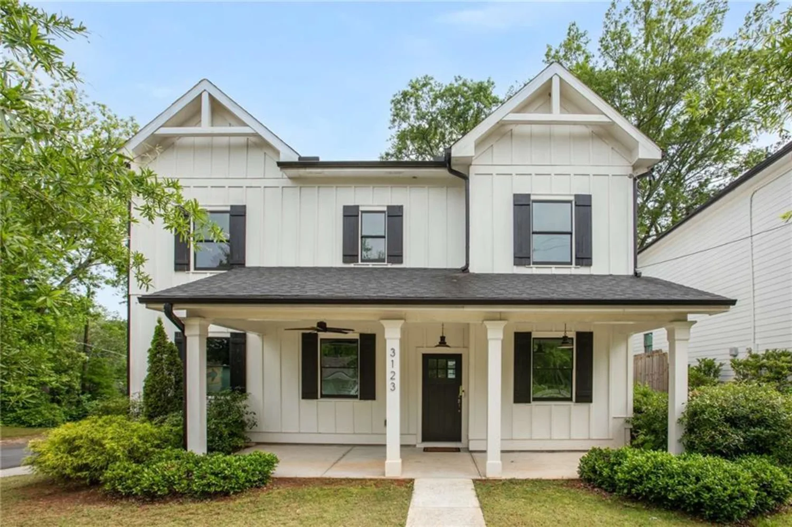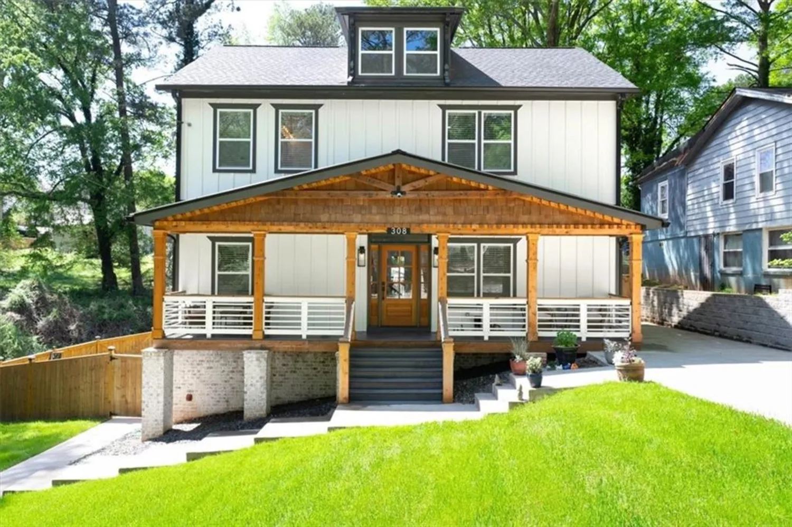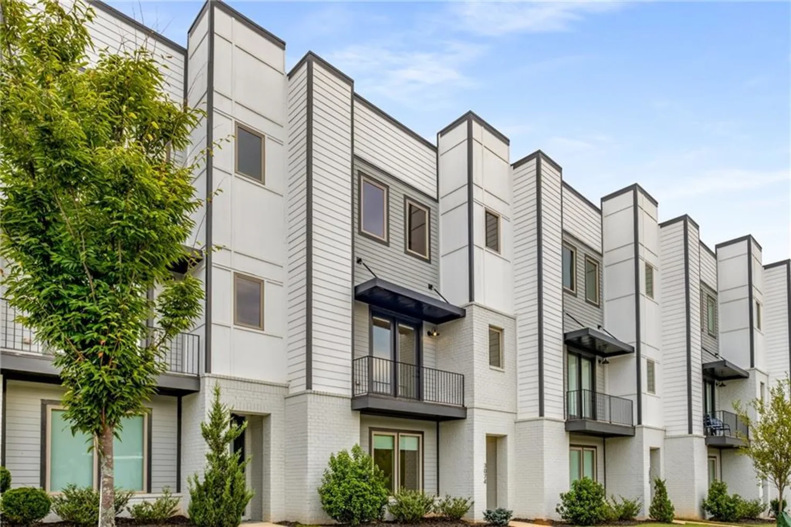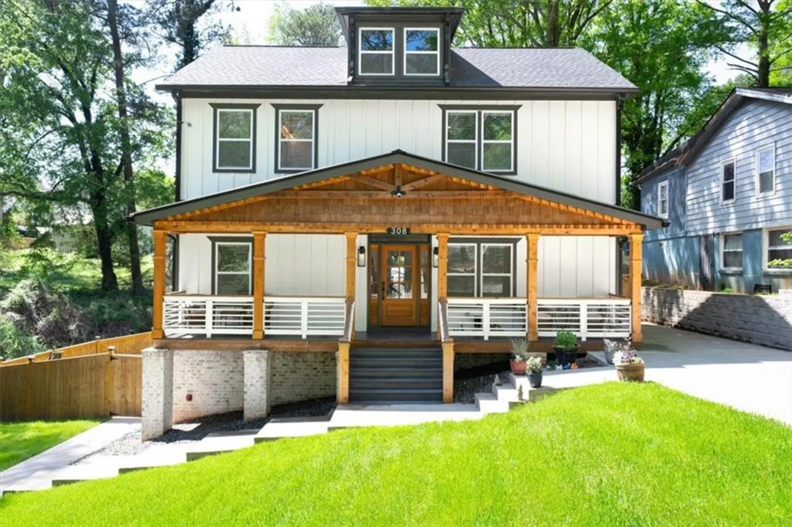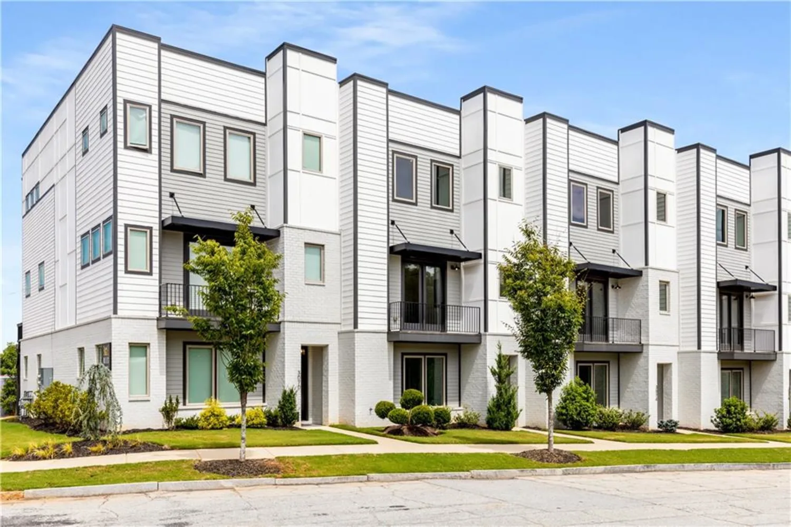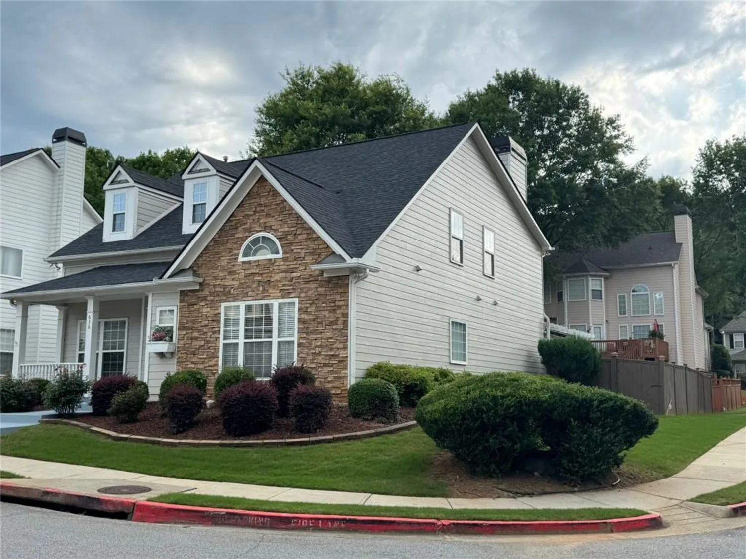3172 chapel streetScottdale, GA 30079
3172 chapel streetScottdale, GA 30079
Description
Get ready to fall in love with this stunning Stoney River Homes resale, meticulously customized by the current owners! From the sleek, modern kitchen finishes to the bold tile and vibrant color selections, every detail has been carefully designed to impress. Don’t miss your chance to make this 5-bedroom, 3-bathroom craftsman your new home in the thriving Scottdale community! This home offers spacious living with a convenient full bedroom and bath on the main level, an oversized owner’s suite, screened-in porch, and attached garage. The beautiful kitchen is the heart of the home, featuring a center island with a breakfast bar, pendant lighting, gorgeous, tiled backsplash, and large pantry. With plenty of counter space for the family chef and a full suite of stainless steel appliances, including a gas range, cooking and entertaining are a breeze. The adjoining dining area is enhanced by a built-in butler’s pantry with additional storage and glass-front upper cabinetry. Step outside through the dining area to the walk-out screened porch, ideal for outdoor dining, morning coffee, or evening happy hours, overlooking the fenced backyard. The spacious family room features a cozy center fireplace and built-in shelving, providing the perfect spot to relax and unwind. Upstairs, the oversized primary suite offers a walk-in closet and a sleek bathroom with double vanities, a tiled/glass walk-in shower, and a separate soaking tub. Three additional bedrooms and a large secondary bath provide ample space for family, guests, or a home office. The full-sized laundry room adds convenience to everyday living. Located in a fast-growing and highly sought-after neighborhood, this home is steps away from the PATH and just minutes from the best dining and retail in Avondale Estates and City of Decatur, the renowned International DeKalb Farmers Market, and the new Publix. With easy access to Emory, CDC, and CHOA, you’ll enjoy the ultimate intown lifestyle in this prime location. Welcome home to the perfect blend of style and convenience!
Property Details for 3172 Chapel Street
- Subdivision ComplexScottdale
- Architectural StyleCraftsman, Traditional
- ExteriorPrivate Entrance, Private Yard, Rain Gutters
- Num Of Garage Spaces2
- Parking FeaturesAttached, Driveway, Garage, Garage Door Opener, Garage Faces Front, Kitchen Level
- Property AttachedNo
- Waterfront FeaturesNone
LISTING UPDATED:
- StatusActive
- MLS #7554779
- Days on Site30
- Taxes$7,340 / year
- MLS TypeResidential
- Year Built2021
- Lot Size0.12 Acres
- CountryDekalb - GA
LISTING UPDATED:
- StatusActive
- MLS #7554779
- Days on Site30
- Taxes$7,340 / year
- MLS TypeResidential
- Year Built2021
- Lot Size0.12 Acres
- CountryDekalb - GA
Building Information for 3172 Chapel Street
- StoriesTwo
- Year Built2021
- Lot Size0.1200 Acres
Payment Calculator
Term
Interest
Home Price
Down Payment
The Payment Calculator is for illustrative purposes only. Read More
Property Information for 3172 Chapel Street
Summary
Location and General Information
- Community Features: Near Public Transport, Near Schools, Near Shopping, Near Trails/Greenway, Park, Playground, Sidewalks, Street Lights
- Directions: From downtown, Avondale Estates retail district, take N. Clarendon ~0.7 miles to Right on Cedar Street, to first Left on Third Ave, to first Right on Chapel Street. Home on Left.
- View: Other
- Coordinates: 33.786823,-84.259626
School Information
- Elementary School: Avondale
- Middle School: Druid Hills
- High School: Druid Hills
Taxes and HOA Information
- Parcel Number: 18 046 03 285
- Tax Year: 2024
- Tax Legal Description: Land Lot 46 18th District DeKalb County Lot 2
- Tax Lot: 2
Virtual Tour
- Virtual Tour Link PP: https://www.propertypanorama.com/3172-Chapel-Street-Scottdale-GA-30079/unbranded
Parking
- Open Parking: Yes
Interior and Exterior Features
Interior Features
- Cooling: Ceiling Fan(s), Central Air, Electric, Heat Pump
- Heating: Central, Electric, Forced Air, Heat Pump
- Appliances: Dishwasher, Disposal, Electric Water Heater, Gas Range, Microwave, Range Hood, Refrigerator
- Basement: None
- Fireplace Features: Family Room
- Flooring: Carpet, Ceramic Tile, Wood
- Interior Features: Bookcases, Double Vanity, Entrance Foyer, High Ceilings 9 ft Main, High Ceilings 9 ft Upper, Recessed Lighting, Walk-In Closet(s)
- Levels/Stories: Two
- Other Equipment: None
- Window Features: ENERGY STAR Qualified Windows, Insulated Windows
- Kitchen Features: Breakfast Bar, Cabinets Other, Cabinets White, Eat-in Kitchen, Kitchen Island, Pantry, Stone Counters, View to Family Room
- Master Bathroom Features: Double Vanity, Separate Tub/Shower
- Foundation: Slab
- Main Bedrooms: 1
- Bathrooms Total Integer: 3
- Main Full Baths: 1
- Bathrooms Total Decimal: 3
Exterior Features
- Accessibility Features: None
- Construction Materials: Blown-In Insulation, Fiber Cement, Lap Siding
- Fencing: Back Yard, Wood
- Horse Amenities: None
- Patio And Porch Features: Covered, Front Porch, Rear Porch, Screened
- Pool Features: None
- Road Surface Type: Paved
- Roof Type: Composition
- Security Features: Secured Garage/Parking, Security System Owned, Smoke Detector(s)
- Spa Features: None
- Laundry Features: Laundry Room, Upper Level
- Pool Private: No
- Road Frontage Type: County Road
- Other Structures: None
Property
Utilities
- Sewer: Public Sewer
- Utilities: Cable Available, Electricity Available, Natural Gas Available, Sewer Available, Water Available
- Water Source: Public
- Electric: None
Property and Assessments
- Home Warranty: Yes
- Property Condition: Resale
Green Features
- Green Energy Efficient: Insulation, Lighting, Thermostat
- Green Energy Generation: None
Lot Information
- Above Grade Finished Area: 2110
- Common Walls: No Common Walls
- Lot Features: Back Yard, Front Yard, Level, Private
- Waterfront Footage: None
Rental
Rent Information
- Land Lease: No
- Occupant Types: Owner
Public Records for 3172 Chapel Street
Tax Record
- 2024$7,340.00 ($611.67 / month)
Home Facts
- Beds5
- Baths3
- Total Finished SqFt2,110 SqFt
- Above Grade Finished2,110 SqFt
- StoriesTwo
- Lot Size0.1200 Acres
- StyleSingle Family Residence
- Year Built2021
- APN18 046 03 285
- CountyDekalb - GA
- Fireplaces1




