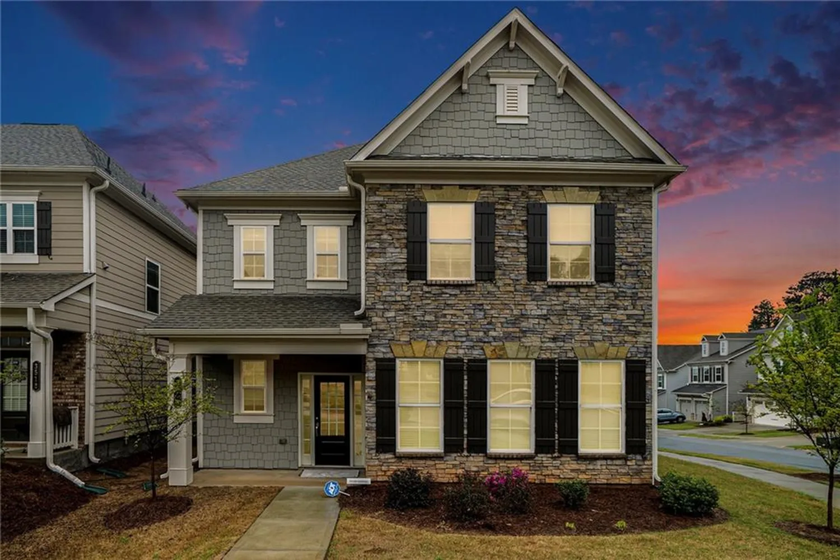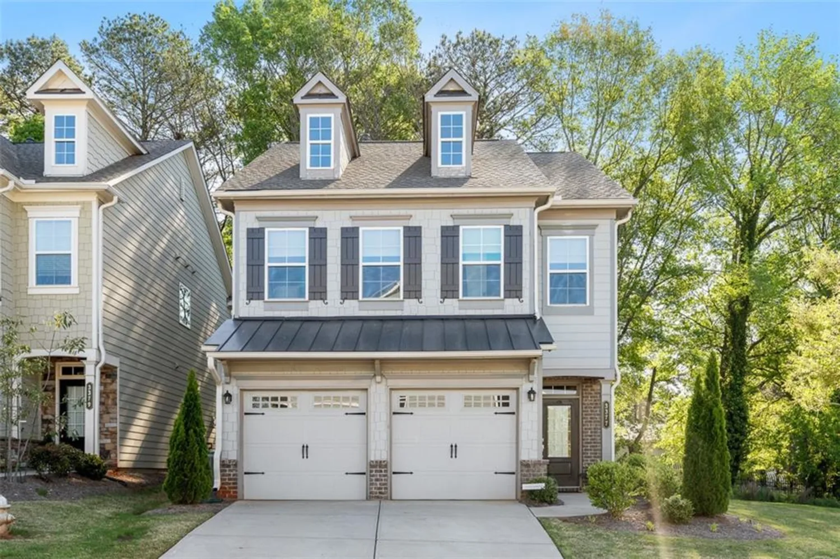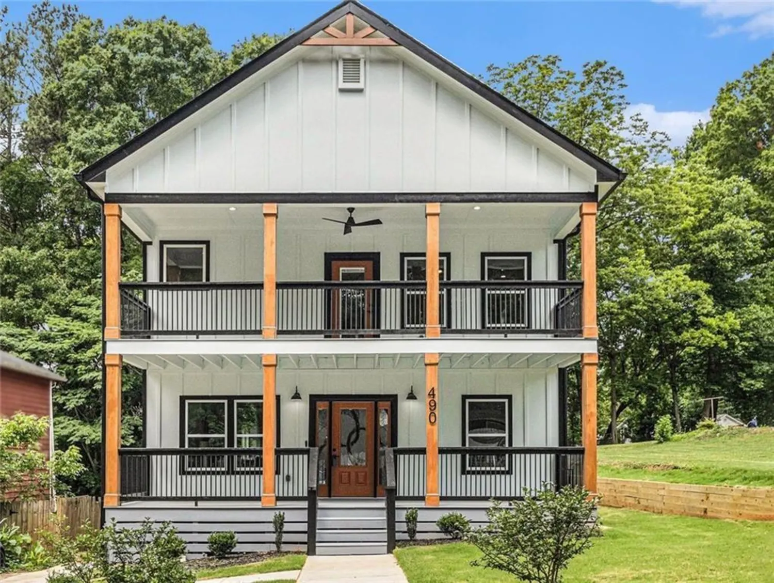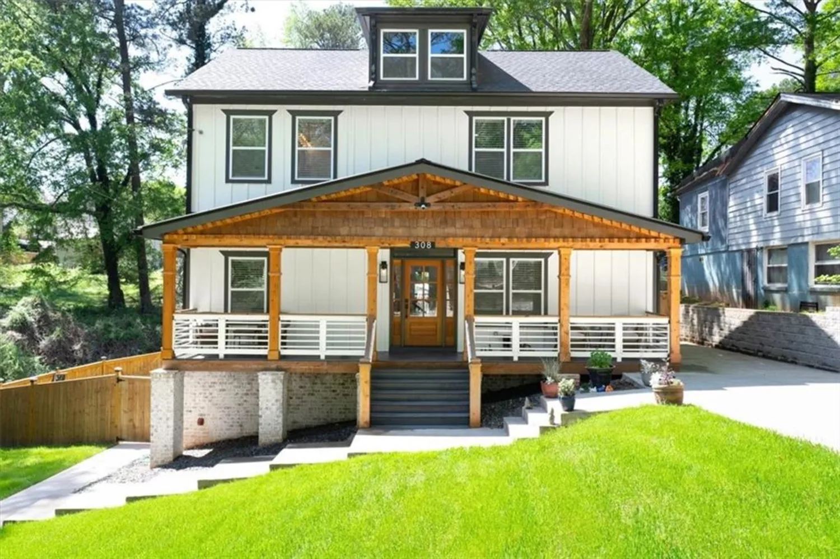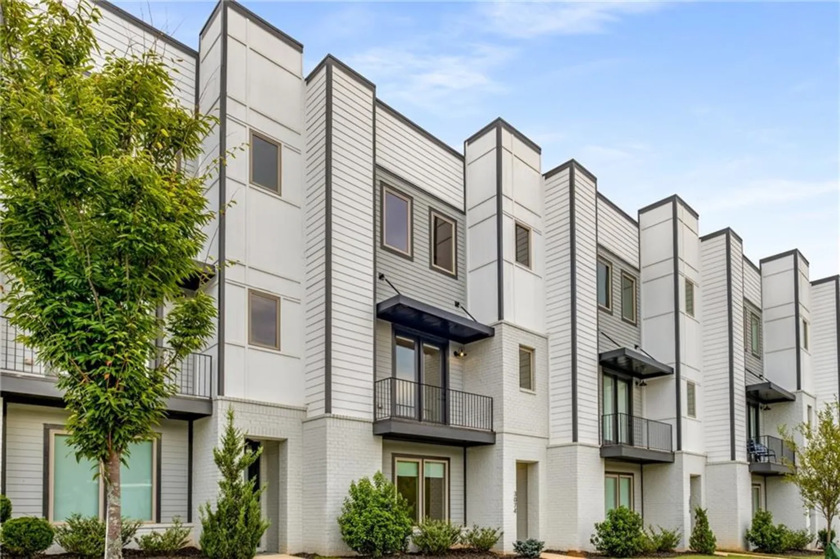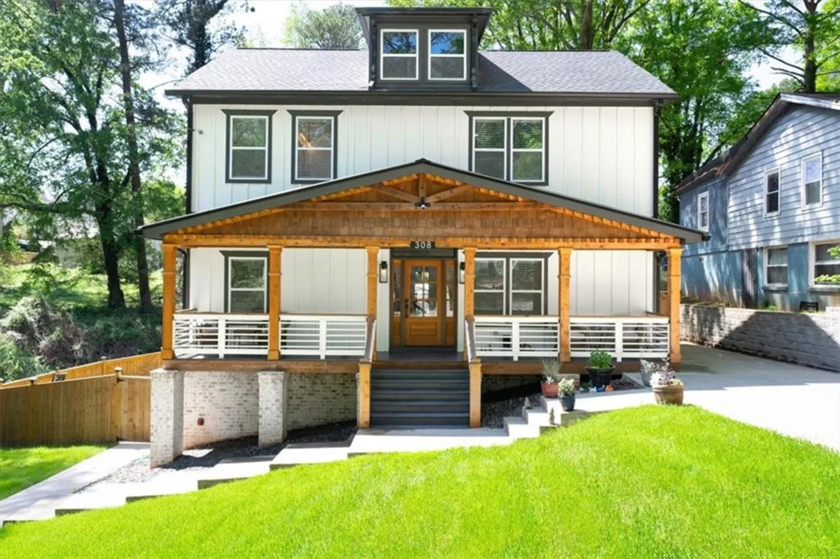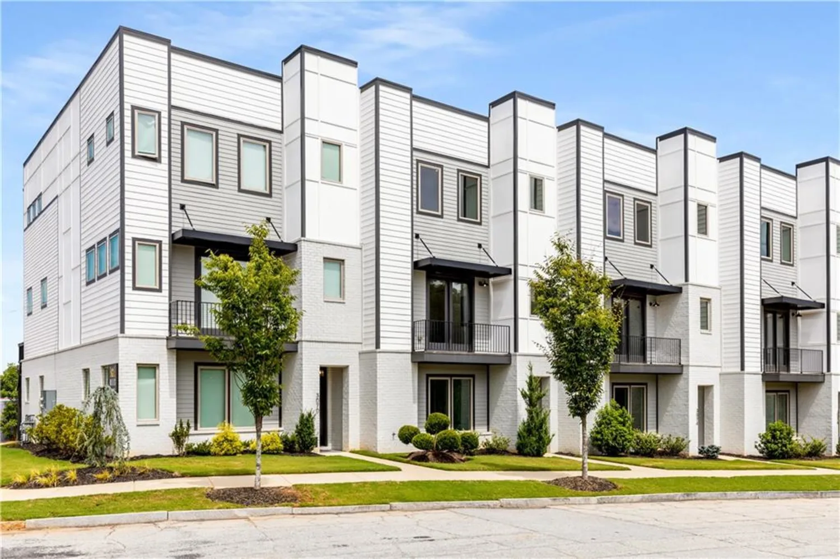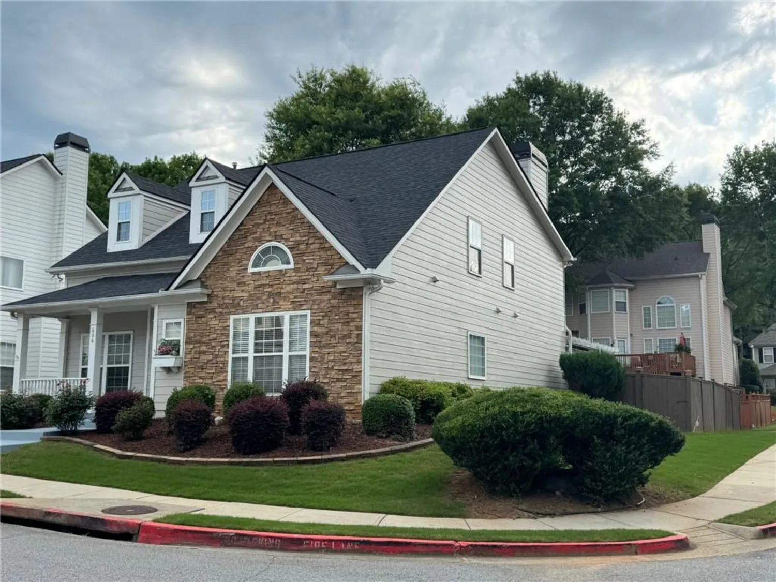3123 cedar streetScottdale, GA 30079
3123 cedar streetScottdale, GA 30079
Description
Welcome home to this beautiful newer construction craftsman in the sough-after Scottdale neighborhood! Situated perfectly on a wonderful corner lot this property is so charming and accessible. You are welcomed in with hardwood floors, modern lighting, and a main level office/bedroom and a full bathroom. Further into the home you arrive at a stunning light-filled open concept living space, featuring a travertine stacked fireplace, built-in bookshelves, and a warm shiplap accent wall. The large open kitchen includes a wonderful granite island, perfect for entertaining, a high-end stainless steel appliance package, tiled backsplash, and a beautiful and functional butler’s pantry. The adjacent dining space completes the entertainers’ open living space. Through French doors you’ll find a cozy screened in porch to continue the relaxation, along with a private fenced in back yard, firepit and a custom-built storage shed. Hardwood floors continue upstairs into the 2nd level lobby. An oversized primary bedroom includes an enormous walk-in closet, bathroom with double vanity, granite counters, and a beautifully finished large walk-in shower. The 2nd full bathroom on the upper level also includes a double vanity with quartz counters. Three additional well-sized bedrooms complete the upper level. Only a few steps from the Stone Mountain Path Trail this property is walkable or a bike ride to Avondale’s historic village! Including the family-friendly Avondale Green, craft breweries, a multitude of restaurants, close access to the Dekalb Farmers Markets, MARTA, Downtown Decatur, and Emory, this location is a true gem offering an incredible Urban Lifestyle.
Property Details for 3123 Cedar Street
- Subdivision ComplexScottdale
- Architectural StyleCraftsman, Traditional
- ExteriorPrivate Entrance, Private Yard, Rain Gutters, Other
- Num Of Garage Spaces2
- Parking FeaturesDriveway, Garage, Garage Door Opener, Garage Faces Side, Level Driveway
- Property AttachedNo
- Waterfront FeaturesNone
LISTING UPDATED:
- StatusActive
- MLS #7580598
- Days on Site16
- Taxes$9,182 / year
- MLS TypeResidential
- Year Built2020
- Lot Size0.14 Acres
- CountryDekalb - GA
LISTING UPDATED:
- StatusActive
- MLS #7580598
- Days on Site16
- Taxes$9,182 / year
- MLS TypeResidential
- Year Built2020
- Lot Size0.14 Acres
- CountryDekalb - GA
Building Information for 3123 Cedar Street
- StoriesTwo
- Year Built2020
- Lot Size0.1400 Acres
Payment Calculator
Term
Interest
Home Price
Down Payment
The Payment Calculator is for illustrative purposes only. Read More
Property Information for 3123 Cedar Street
Summary
Location and General Information
- Community Features: Near Public Transport, Near Trails/Greenway, Playground, Sidewalks
- Directions: Please use GPS
- View: Neighborhood
- Coordinates: 33.785156,-84.261799
School Information
- Elementary School: Avondale
- Middle School: Druid Hills
- High School: Druid Hills
Taxes and HOA Information
- Parcel Number: 18 009 24 013
- Tax Year: 2024
- Tax Legal Description: Deed Book 28559 Page 347
- Tax Lot: 4
Virtual Tour
- Virtual Tour Link PP: https://www.propertypanorama.com/3123-Cedar-Street-Scottdale-GA-30079/unbranded
Parking
- Open Parking: Yes
Interior and Exterior Features
Interior Features
- Cooling: Central Air, Heat Pump, Zoned
- Heating: Central, Electric, Forced Air, Heat Pump
- Appliances: Dishwasher, Disposal, Electric Water Heater, Gas Range, Microwave, Refrigerator, Self Cleaning Oven
- Basement: None
- Fireplace Features: Family Room, Gas Starter, Glass Doors, Great Room
- Flooring: Carpet, Ceramic Tile, Hardwood
- Interior Features: Bookcases, Double Vanity, Entrance Foyer, High Ceilings 9 ft Main, High Ceilings 9 ft Upper, High Speed Internet, Low Flow Plumbing Fixtures, Smart Home, Walk-In Closet(s)
- Levels/Stories: Two
- Other Equipment: None
- Window Features: Insulated Windows
- Kitchen Features: Breakfast Bar, Cabinets White, Eat-in Kitchen, Kitchen Island, Pantry, Stone Counters, View to Family Room
- Master Bathroom Features: Double Vanity, Shower Only, Other
- Foundation: Slab
- Main Bedrooms: 1
- Bathrooms Total Integer: 3
- Main Full Baths: 1
- Bathrooms Total Decimal: 3
Exterior Features
- Accessibility Features: None
- Construction Materials: Cement Siding
- Fencing: Back Yard
- Horse Amenities: None
- Patio And Porch Features: Front Porch, Screened
- Pool Features: None
- Road Surface Type: Asphalt, Paved
- Roof Type: Composition, Shingle
- Security Features: Smoke Detector(s)
- Spa Features: None
- Laundry Features: Laundry Room, Upper Level
- Pool Private: No
- Road Frontage Type: City Street
- Other Structures: Shed(s)
Property
Utilities
- Sewer: Public Sewer
- Utilities: Cable Available, Electricity Available, Natural Gas Available, Phone Available, Sewer Available, Underground Utilities, Water Available
- Water Source: Public
- Electric: 110 Volts, 220 Volts
Property and Assessments
- Home Warranty: No
- Property Condition: Resale
Green Features
- Green Energy Efficient: Thermostat, Water Heater
- Green Energy Generation: None
Lot Information
- Above Grade Finished Area: 2626
- Common Walls: No Common Walls
- Lot Features: Back Yard, Corner Lot, Front Yard, Landscaped, Level
- Waterfront Footage: None
Rental
Rent Information
- Land Lease: No
- Occupant Types: Owner
Public Records for 3123 Cedar Street
Tax Record
- 2024$9,182.00 ($765.17 / month)
Home Facts
- Beds5
- Baths3
- Total Finished SqFt2,626 SqFt
- Above Grade Finished2,626 SqFt
- StoriesTwo
- Lot Size0.1400 Acres
- StyleSingle Family Residence
- Year Built2020
- APN18 009 24 013
- CountyDekalb - GA
- Fireplaces1




