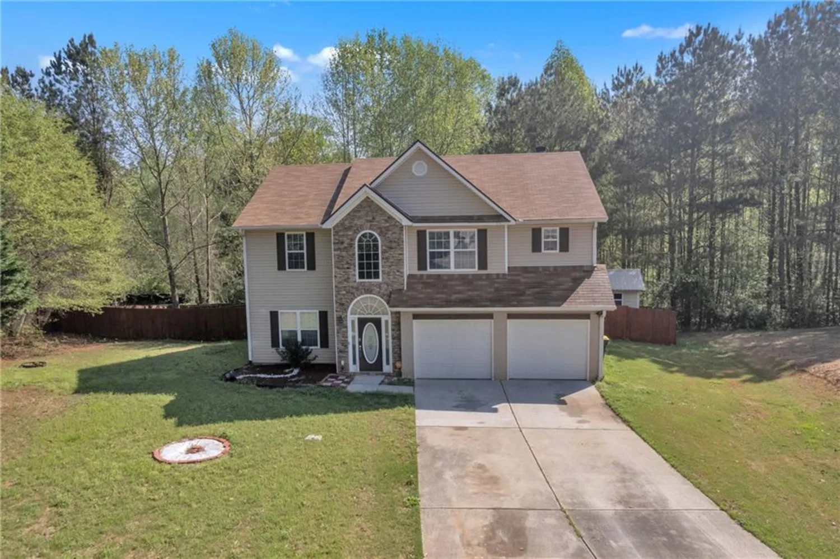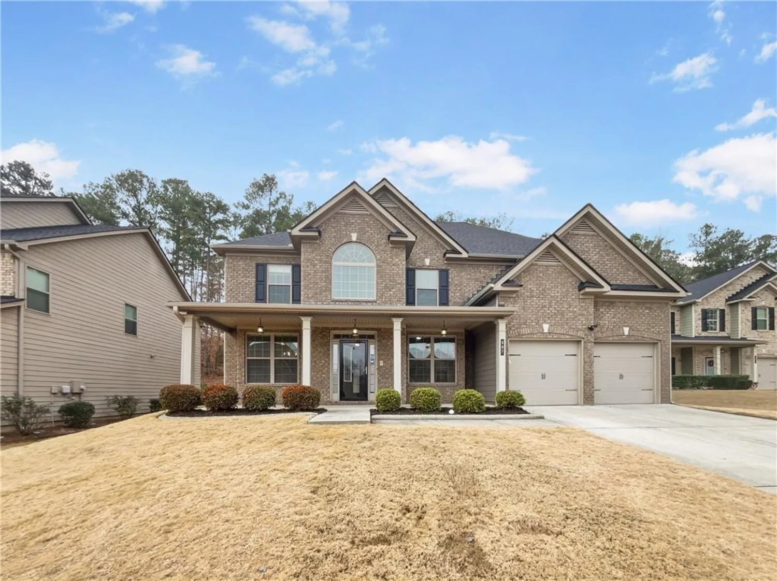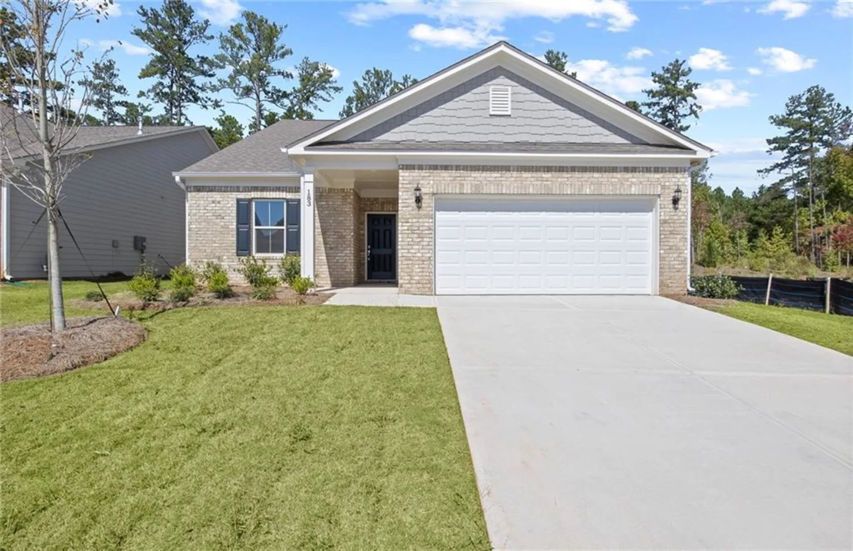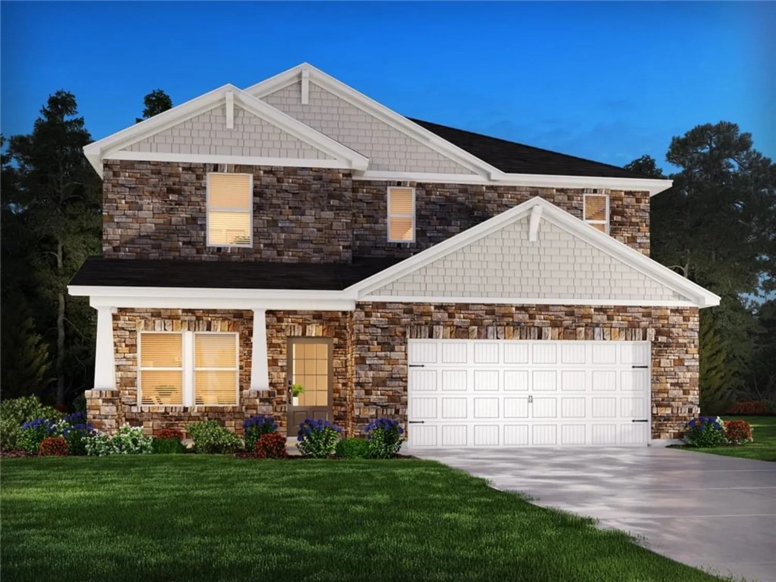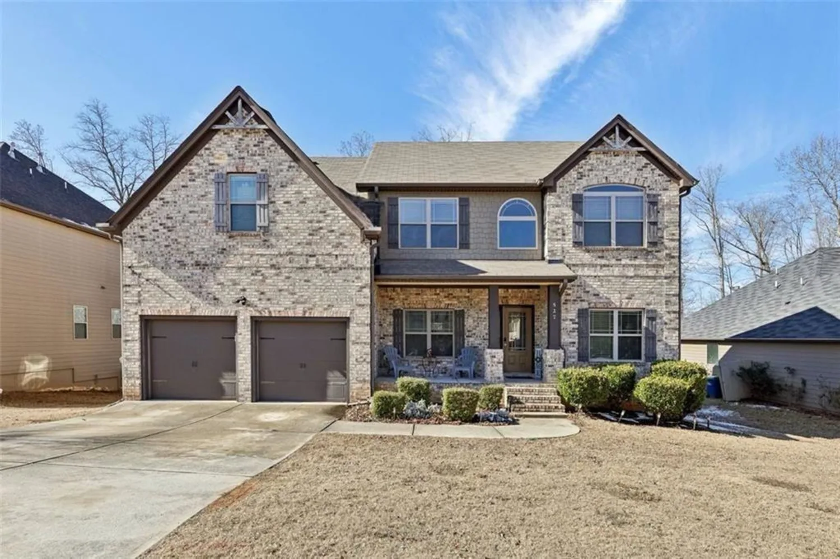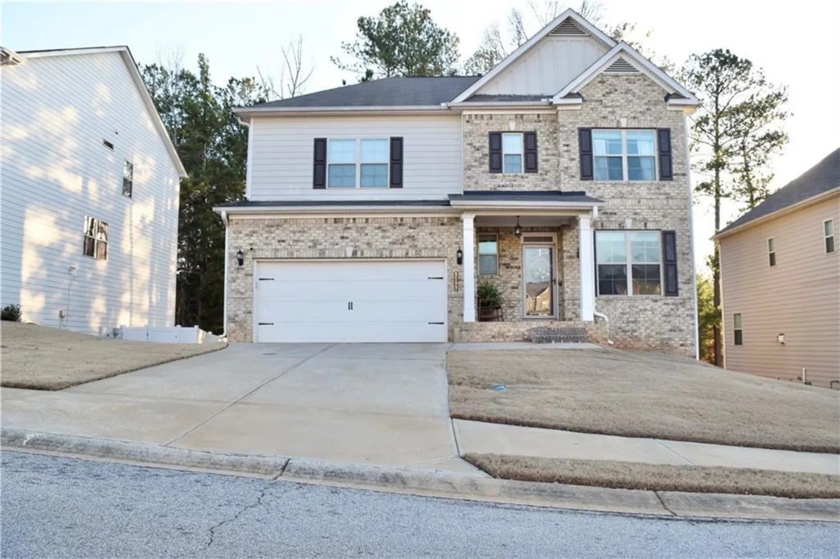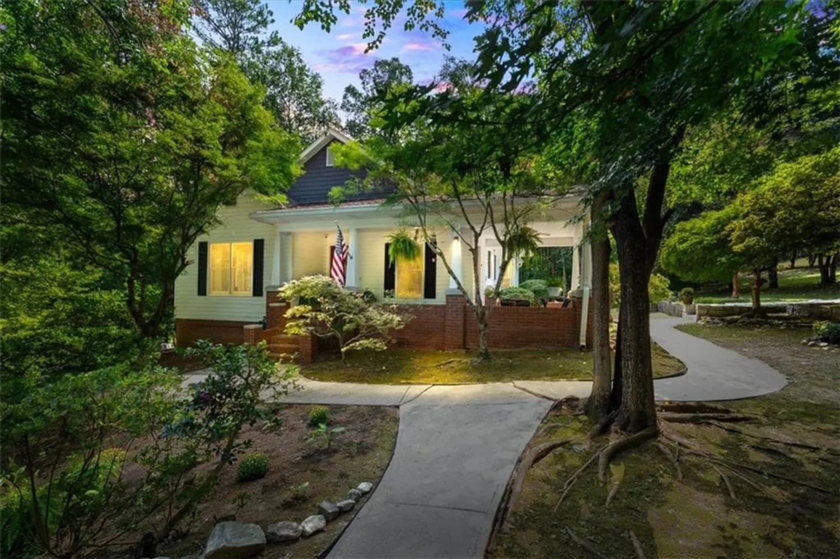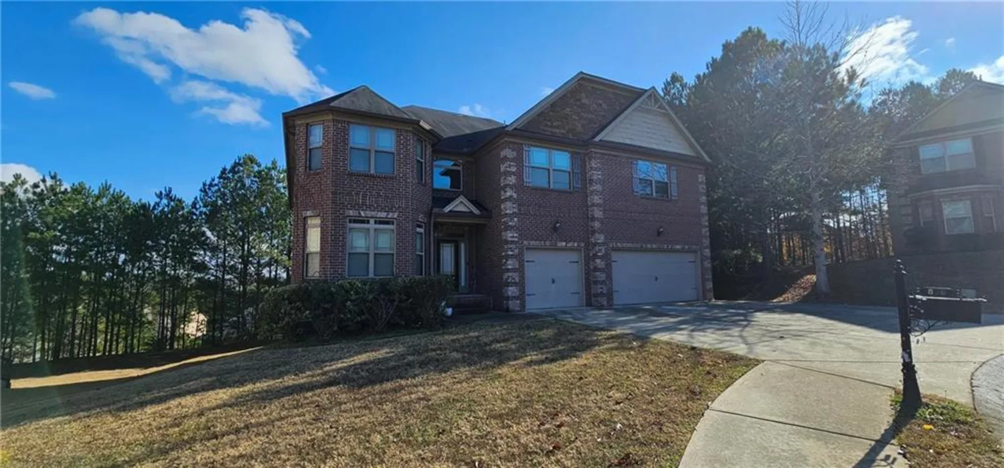6793 oconee placeFairburn, GA 30213
6793 oconee placeFairburn, GA 30213
Description
Welcome to Oconee Place – Your Forever Home! I am Oconee Place, and I am looking for a loving family to call me home. I'm excited to share all the incredible features that make me the perfect place for you and your loved ones to build memories together. Nestled on a spacious corner lot in the tranquil Rivertown Mill community, I’m a beautifully renovated 5-bedroom, 3.5-bathroom home that offers comfort, style, and plenty of space for everyone. From the moment you walk through the door, you'll feel the warmth and elegance that fills every room. As you enter, you're greeted by a welcoming foyer that leads to a formal dining room, a cozy office, and multiple living spaces, including a spacious family room and a charming living room for those quiet moments at home. My gourmet kitchen is a chef's dream with granite countertops, a large island, and an open flow to the deck – perfect for dining or just unwinding on a lazy afternoon. Upstairs, you'll find generously sized bedrooms, including a grand master suite with two oversized walk-in closets. The master bath is a true retreat with dual sinks, a separate tub, and a shower – a sanctuary to relax after a busy day. I also offer a fully finished lower level that features a private bedroom, an office/library, and an impressive man/woman cave – the ideal spot to hang out with family and friends. Plus, my large fenced-in backyard provides plenty of room for kids to play, pets to roam, and for hosting gatherings or barbecues. Whether you're a growing family or a first-time homebuyer, I’m a spacious, peaceful, and stylish place for you to call home.
Property Details for 6793 Oconee Place
- Subdivision ComplexRIVERTOWN MILL PH1
- Architectural StyleTraditional
- ExteriorBalcony
- Num Of Garage Spaces3
- Num Of Parking Spaces3
- Parking FeaturesOn Street, Garage
- Property AttachedNo
- Waterfront FeaturesNone
LISTING UPDATED:
- StatusPending
- MLS #7554658
- Days on Site8
- Taxes$760 / year
- HOA Fees$17 / year
- MLS TypeResidential
- Year Built2006
- Lot Size0.36 Acres
- CountryFulton - GA
LISTING UPDATED:
- StatusPending
- MLS #7554658
- Days on Site8
- Taxes$760 / year
- HOA Fees$17 / year
- MLS TypeResidential
- Year Built2006
- Lot Size0.36 Acres
- CountryFulton - GA
Building Information for 6793 Oconee Place
- StoriesThree Or More
- Year Built2006
- Lot Size0.3620 Acres
Payment Calculator
Term
Interest
Home Price
Down Payment
The Payment Calculator is for illustrative purposes only. Read More
Property Information for 6793 Oconee Place
Summary
Location and General Information
- Community Features: Homeowners Assoc
- Directions: https://maps.app.goo.gl/u6Ugvqf9g4ULvdcDA
- View: City
- Coordinates: 33.574348,-84.640552
School Information
- Elementary School: E.C. West
- Middle School: Bear Creek - Fulton
- High School: Creekside
Taxes and HOA Information
- Parcel Number: 07 180001192470
- Tax Year: 2024
- Association Fee Includes: Maintenance Grounds
- Tax Legal Description: KA RIVERTOWN MILL PH1 LOT 86 80% IMP 1/8/07 REMOVE % COMP PKD UP HSE 2/07
- Tax Lot: 86
Virtual Tour
- Virtual Tour Link PP: https://www.propertypanorama.com/6793-Oconee-Place-Fairburn-GA-30213/unbranded
Parking
- Open Parking: Yes
Interior and Exterior Features
Interior Features
- Cooling: Heat Pump
- Heating: Central
- Appliances: Dishwasher
- Basement: Full
- Fireplace Features: Living Room
- Flooring: Hardwood, Carpet, Ceramic Tile
- Interior Features: Walk-In Closet(s), Crown Molding, Tray Ceiling(s)
- Levels/Stories: Three Or More
- Other Equipment: None
- Window Features: Bay Window(s)
- Kitchen Features: Breakfast Bar, Breakfast Room, Eat-in Kitchen, Kitchen Island, Pantry Walk-In, View to Family Room
- Master Bathroom Features: Separate Tub/Shower, Vaulted Ceiling(s), Double Vanity
- Foundation: Brick/Mortar
- Total Half Baths: 1
- Bathrooms Total Integer: 4
- Bathrooms Total Decimal: 3
Exterior Features
- Accessibility Features: None
- Construction Materials: Frame, Vinyl Siding, Brick
- Fencing: Back Yard
- Horse Amenities: None
- Patio And Porch Features: Deck
- Pool Features: None
- Road Surface Type: Asphalt, Concrete
- Roof Type: Shingle, Composition
- Security Features: Secured Garage/Parking, Security Service
- Spa Features: None
- Laundry Features: None
- Pool Private: No
- Road Frontage Type: Private Road
- Other Structures: None
Property
Utilities
- Sewer: Public Sewer
- Utilities: Electricity Available, Natural Gas Available
- Water Source: Public
- Electric: 220 Volts in Garage, 220 Volts in Laundry
Property and Assessments
- Home Warranty: Yes
- Property Condition: Resale
Green Features
- Green Energy Efficient: Appliances
- Green Energy Generation: None
Lot Information
- Above Grade Finished Area: 3014
- Common Walls: No Common Walls
- Lot Features: Back Yard, Corner Lot
- Waterfront Footage: None
Rental
Rent Information
- Land Lease: No
- Occupant Types: Vacant
Public Records for 6793 Oconee Place
Tax Record
- 2024$760.00 ($63.33 / month)
Home Facts
- Beds5
- Baths3
- Total Finished SqFt4,387 SqFt
- Above Grade Finished3,014 SqFt
- Below Grade Finished1,373 SqFt
- StoriesThree Or More
- Lot Size0.3620 Acres
- StyleSingle Family Residence
- Year Built2006
- APN07 180001192470
- CountyFulton - GA
- Fireplaces1




