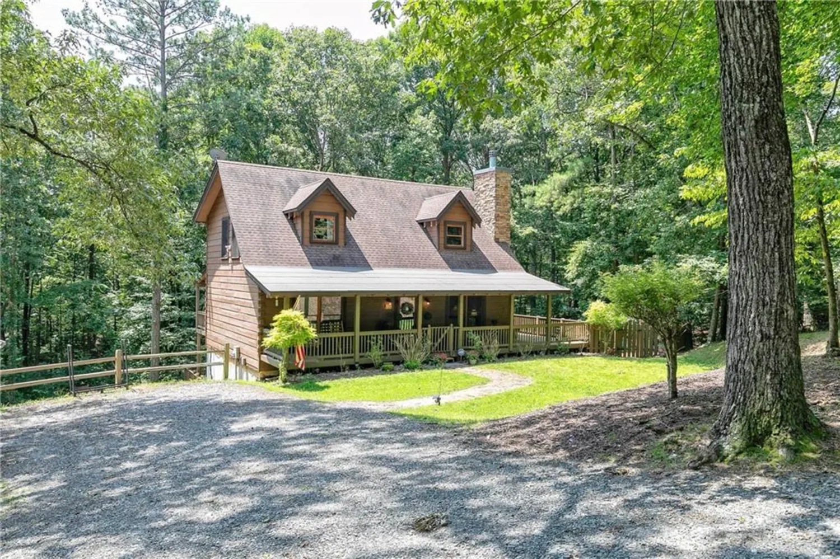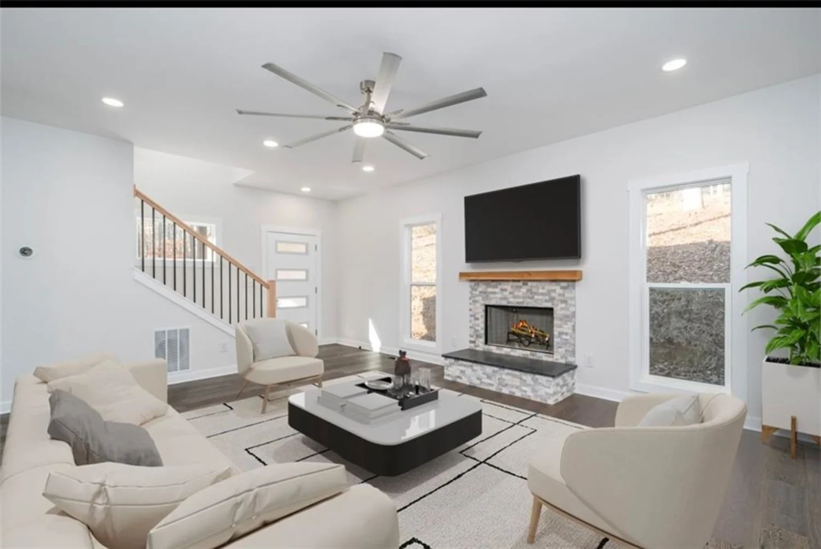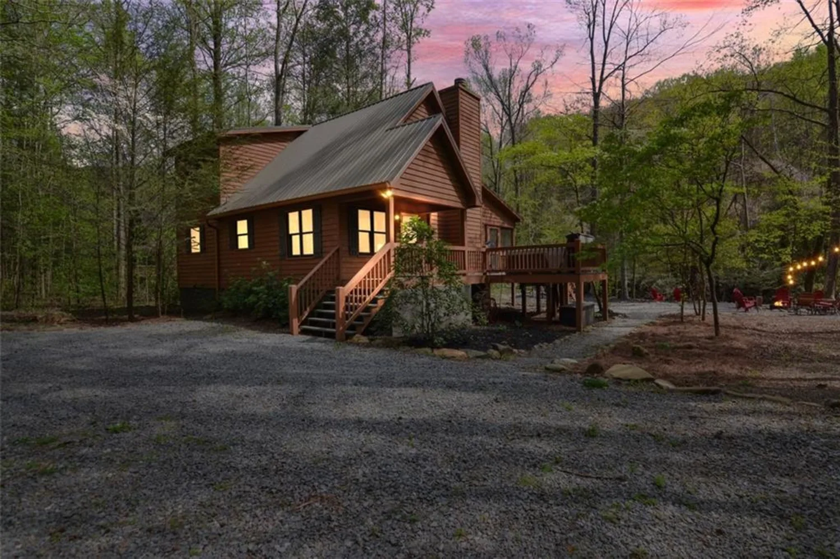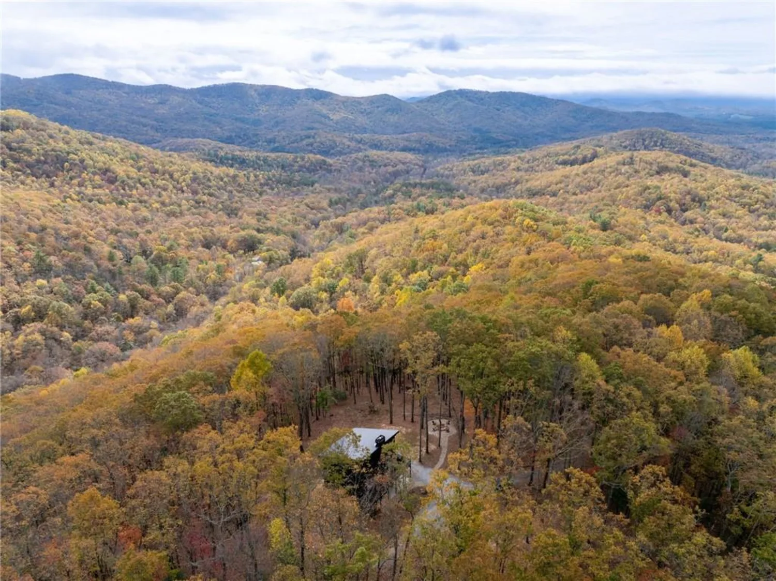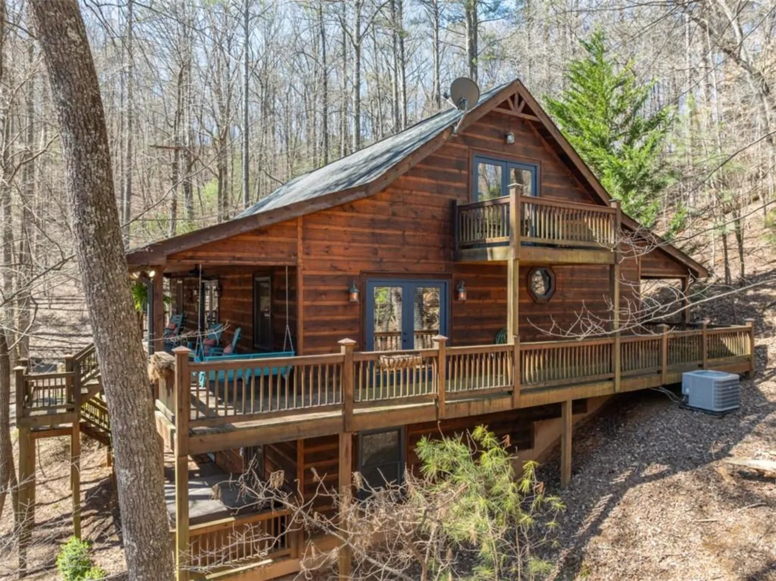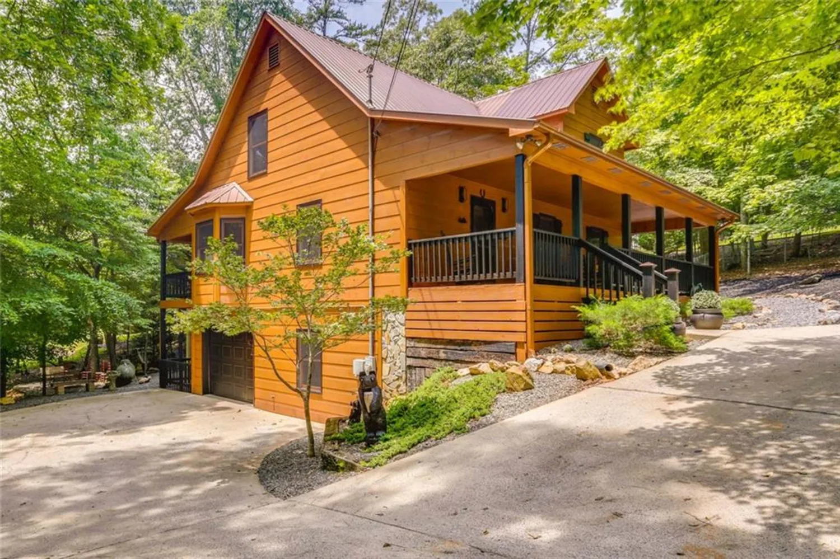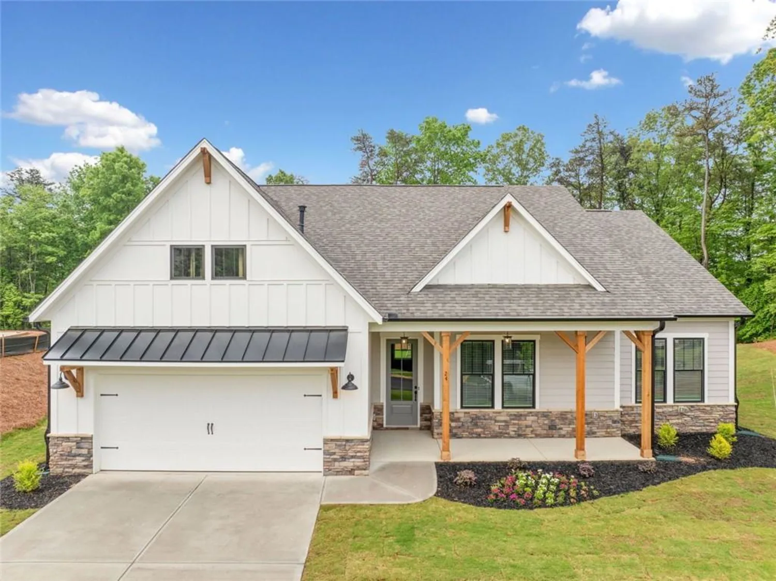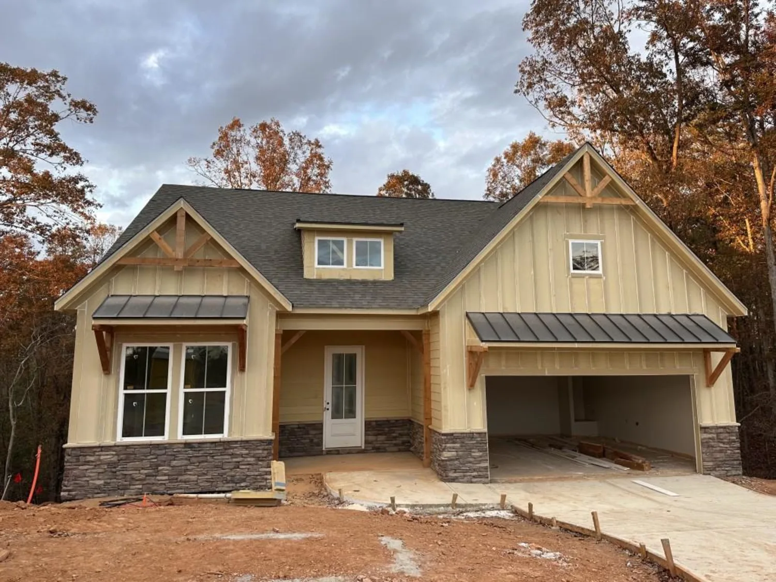1466 newport driveEllijay, GA 30540
1466 newport driveEllijay, GA 30540
Description
Mountain Retreat in Coosawattee River Resort – Spacious Log Cabin with Detached Shop! Welcome to your dream mountain escape! Nestled on a large corner lot within the gated Coosawattee River Resort, this stunning 3 bedroom, 3 bathroom log cabin offers over 2,700 sq ft of living space and is packed with features perfect for a full-time residence, vacation getaway, or multi-generational living. Inside, you’ll find a warm and inviting main level which features an open floor plan with soaring cathedral ceilings, a spacious great room, and a cozy gas fireplace. The heart of the home is the kitchen with a large island, perfect for cooking, entertaining, or gathering with friends and family. The primary suite is also conveniently located on the main, while upstairs an expansive loft, extra bedroom and full bathroom offer additional space for guests, an office, or a cozy reading area. The finished terrace level adds even more room to spread out, complete with a second great room with gas fireplace, full bathroom, second laundry area, and versatile living spaces for guests or extended family. Enjoy the peaceful mountain setting from the expansive wrap-around porch, ideal for relaxing or entertaining. The property also includes a 16’x24’ detached workshop with Heat & Air and its own covered porch, making it perfect for hobbies, storage, or a year-round home office or creative space. A pull-through driveway adds convenience and easy access. Located just minutes from the main gate, you’ll have quick access to all the incredible amenities Coosawattee River Resort has to offer, including indoor and outdoor pools, fitness center, river access for tubing and kayaking, tennis courts, game room, walking trails, and parks. Plus, you’re just a short drive from downtown Ellijay, dining, wineries, shopping, and Hwy 515 for easy commuting. This is mountain living at its best—space, privacy, convenience, and a vibrant resort lifestyle. Don’t miss your chance to own a piece of the North Georgia mountains!
Property Details for 1466 NEWPORT Drive
- Subdivision ComplexEagle Mountain
- Architectural StyleCabin
- ExteriorPrivate Yard, Private Entrance
- Num Of Parking Spaces1
- Parking FeaturesDriveway, Level Driveway, Kitchen Level
- Property AttachedNo
- Waterfront FeaturesNone
LISTING UPDATED:
- StatusActive
- MLS #7554463
- Days on Site47
- Taxes$741 / year
- HOA Fees$1,080 / year
- MLS TypeResidential
- Year Built2016
- Lot Size0.82 Acres
- CountryGilmer - GA
LISTING UPDATED:
- StatusActive
- MLS #7554463
- Days on Site47
- Taxes$741 / year
- HOA Fees$1,080 / year
- MLS TypeResidential
- Year Built2016
- Lot Size0.82 Acres
- CountryGilmer - GA
Building Information for 1466 NEWPORT Drive
- StoriesOne and One Half
- Year Built2016
- Lot Size0.8200 Acres
Payment Calculator
Term
Interest
Home Price
Down Payment
The Payment Calculator is for illustrative purposes only. Read More
Property Information for 1466 NEWPORT Drive
Summary
Location and General Information
- Community Features: Clubhouse, Catering Kitchen, Gated, Homeowners Assoc, Spa/Hot Tub, Pickleball, Dog Park, Park, Fitness Center, Playground, Pool, Tennis Court(s)
- Directions: GPS Friendly - From 515 turn on GA-382 take the 2nd exit at round about to Old Hwy 5, approx 2 miles turn left onto legion rd. turn left onto newport dr.
- View: Trees/Woods, Rural
- Coordinates: 34.681027,-84.534872
School Information
- Elementary School: Mountain View - Gilmer
- Middle School: Clear Creek
- High School: Gilmer
Taxes and HOA Information
- Parcel Number: 3051R 015
- Tax Year: 2024
- Association Fee Includes: Reserve Fund, Security, Swim, Tennis
- Tax Legal Description: LT 3457 EAGLE MTN PH 99
- Tax Lot: 3457
Virtual Tour
- Virtual Tour Link PP: https://www.propertypanorama.com/1466-NEWPORT-Drive-Ellijay-GA-30540/unbranded
Parking
- Open Parking: Yes
Interior and Exterior Features
Interior Features
- Cooling: Ceiling Fan(s), Ductless, Heat Pump, Zoned, Central Air
- Heating: Ductless, Heat Pump, Zoned
- Appliances: Electric Water Heater, Refrigerator, Electric Range, Microwave, Dishwasher, Dryer, Washer
- Basement: Daylight, Exterior Entry, Finished, Finished Bath, Full, Interior Entry
- Fireplace Features: Factory Built, Gas Log, Gas Starter, Living Room, Ventless, Great Room
- Flooring: Wood, Carpet, Ceramic Tile
- Interior Features: Cathedral Ceiling(s), High Ceilings 9 ft Main, Double Vanity
- Levels/Stories: One and One Half
- Other Equipment: Dehumidifier
- Window Features: Skylight(s), Double Pane Windows
- Kitchen Features: Cabinets Stain, Stone Counters, Kitchen Island, Pantry, View to Family Room
- Master Bathroom Features: Double Vanity, Tub/Shower Combo
- Foundation: Pillar/Post/Pier, Concrete Perimeter
- Main Bedrooms: 1
- Bathrooms Total Integer: 3
- Main Full Baths: 1
- Bathrooms Total Decimal: 3
Exterior Features
- Accessibility Features: Accessible Doors, Accessible Entrance
- Construction Materials: Log
- Fencing: None
- Horse Amenities: None
- Patio And Porch Features: Covered, Deck, Wrap Around, Terrace, Rear Porch, Side Porch
- Pool Features: Indoor, In Ground, Heated
- Road Surface Type: Asphalt
- Roof Type: Metal
- Security Features: Carbon Monoxide Detector(s), Security Service, Smoke Detector(s)
- Spa Features: Community
- Laundry Features: In Bathroom, Common Area, Electric Dryer Hookup
- Pool Private: No
- Road Frontage Type: County Road
- Other Structures: Workshop
Property
Utilities
- Sewer: Public Sewer
- Utilities: Cable Available, Electricity Available, Water Available, Phone Available
- Water Source: Public
- Electric: 110 Volts, 220 Volts, 220 Volts in Laundry
Property and Assessments
- Home Warranty: No
- Property Condition: Resale
Green Features
- Green Energy Efficient: None
- Green Energy Generation: None
Lot Information
- Above Grade Finished Area: 1682
- Common Walls: No Common Walls
- Lot Features: Back Yard, Corner Lot, Wooded
- Waterfront Footage: None
Rental
Rent Information
- Land Lease: No
- Occupant Types: Owner
Public Records for 1466 NEWPORT Drive
Tax Record
- 2024$741.00 ($61.75 / month)
Home Facts
- Beds3
- Baths3
- Total Finished SqFt2,714 SqFt
- Above Grade Finished1,682 SqFt
- Below Grade Finished1,032 SqFt
- StoriesOne and One Half
- Lot Size0.8200 Acres
- StyleSingle Family Residence
- Year Built2016
- APN3051R 015
- CountyGilmer - GA
- Fireplaces2







