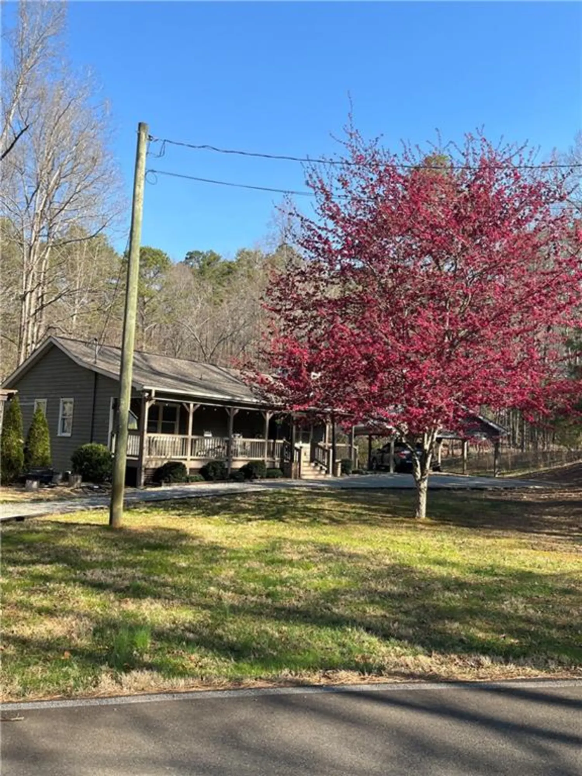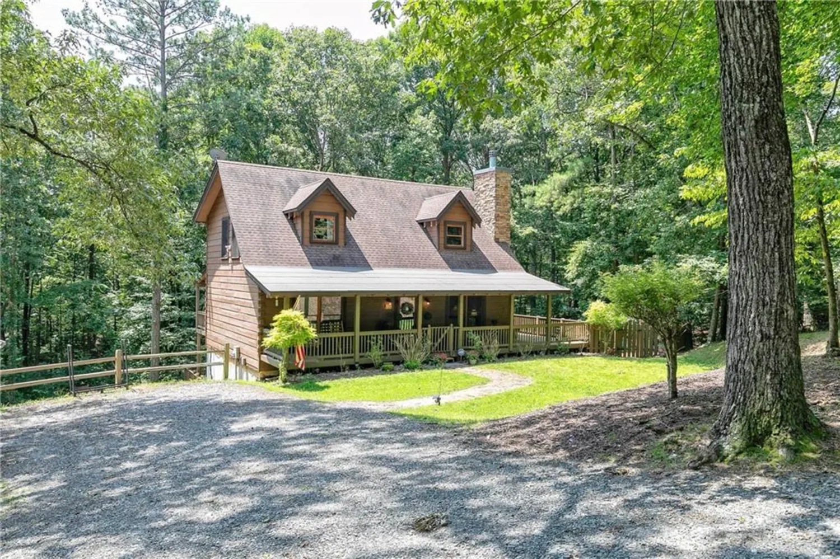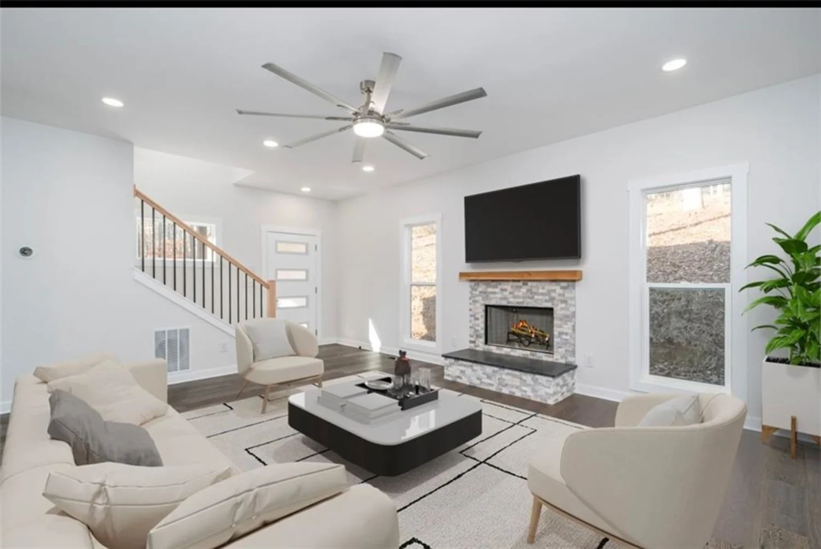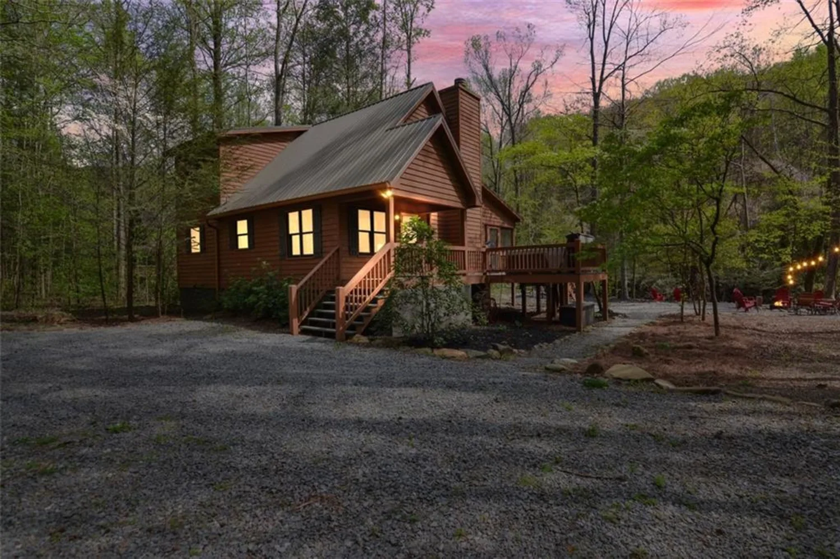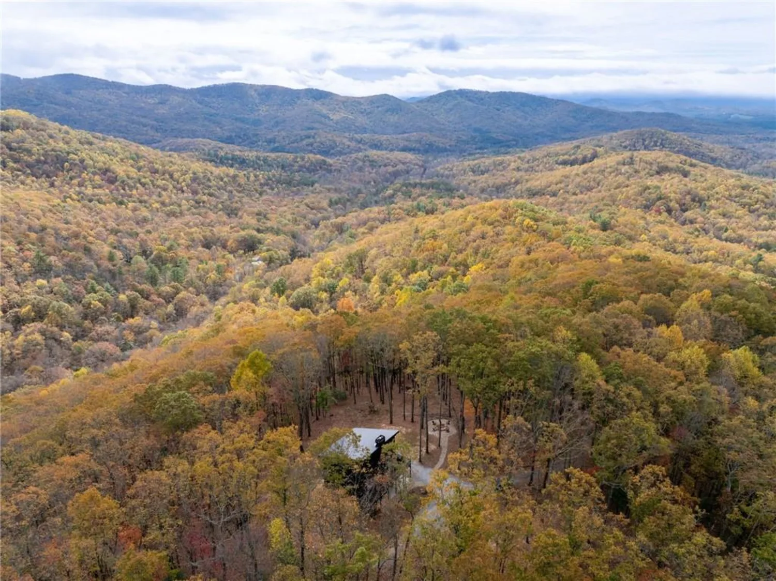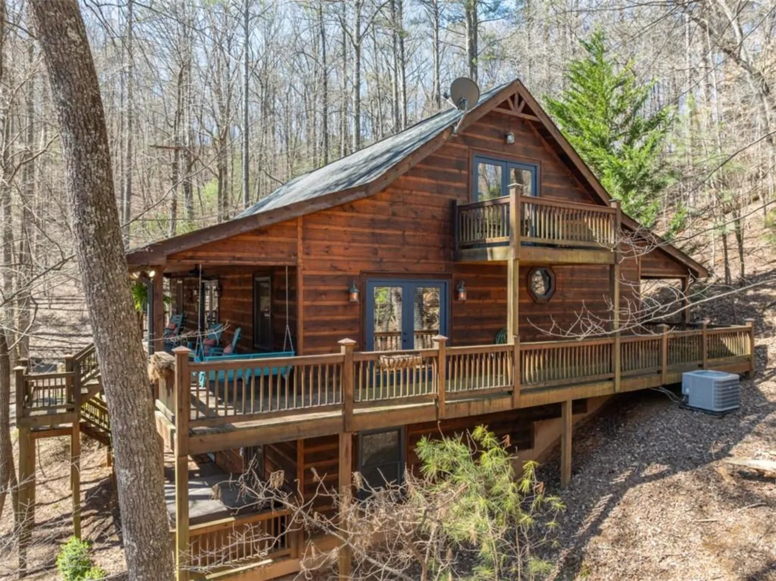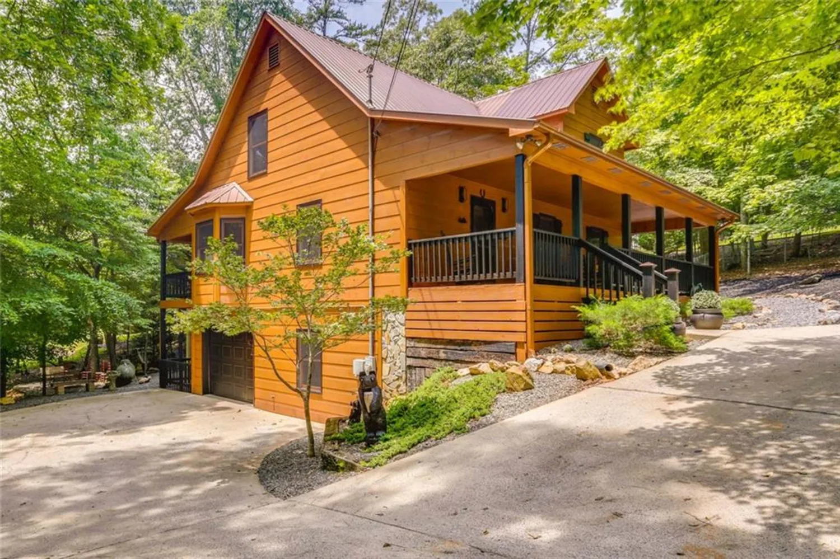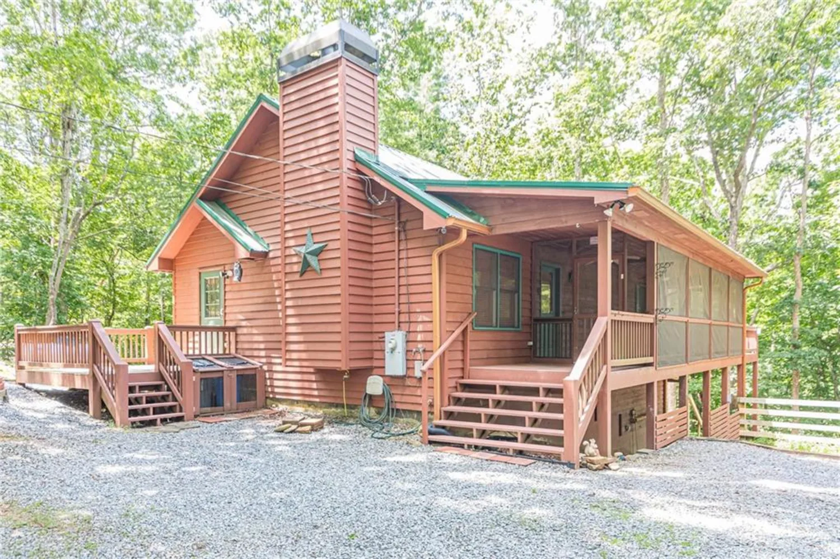214 summit view laneEllijay, GA 30540
214 summit view laneEllijay, GA 30540
Description
The highly sought-after Ellijay floor plan, now available on an unfinished basement with breathtaking ridgeline mountain views. This home is to be built ETA Completion early Summer 2025! Discover serene and charming living at The Summit, nestled just outside the vibrant energy of historic downtown Ellijay. Embrace the perfect blend of luxury and mountain tranquility in our craftsman-style homes, each designed with captivating curb appeal and modern finishes. The heart of the home, our kitchens feature stainless steel appliances and ample space for meal preparation and social gatherings an ideal place to connect with loved ones. Retreat to the spacious owners' suite, meticulously crafted for comfort and relaxation, offering a peaceful sanctuary at day's end. With two additional large bedrooms, each boasting walk-in closets, there's plenty of space for family and guests. Step onto the deck to savor serene views a perfect spot for morning coffee or evening entertaining. Located just one mile from the annual Georgia Apple Festival and a scenic drive away from orchards, wineries, hiking trails, river tubing, ziplining, and Carters Lake. Conveniently situated within 90 miles of Atlanta Hartsfield-Jackson International Airport. *Photos are of the representation of the floor plan to be built.
Property Details for 214 Summit View Lane
- Subdivision ComplexThe Summit At Ellijay
- Architectural StyleCraftsman, Traditional
- ExteriorNone
- Num Of Garage Spaces2
- Parking FeaturesAttached, Driveway, Garage, Garage Door Opener, Garage Faces Front, Kitchen Level, Level Driveway
- Property AttachedNo
- Waterfront FeaturesNone
LISTING UPDATED:
- StatusActive
- MLS #7517038
- Days on Site121
- Taxes$1 / year
- HOA Fees$100 / month
- MLS TypeResidential
- Year Built2025
- Lot Size0.20 Acres
- CountryGilmer - GA
LISTING UPDATED:
- StatusActive
- MLS #7517038
- Days on Site121
- Taxes$1 / year
- HOA Fees$100 / month
- MLS TypeResidential
- Year Built2025
- Lot Size0.20 Acres
- CountryGilmer - GA
Building Information for 214 Summit View Lane
- StoriesTwo
- Year Built2025
- Lot Size0.2000 Acres
Payment Calculator
Term
Interest
Home Price
Down Payment
The Payment Calculator is for illustrative purposes only. Read More
Property Information for 214 Summit View Lane
Summary
Location and General Information
- Community Features: Homeowners Assoc, Pool
- Directions: From the intersection of Old Hwy 5 and Hwy 76, go West on Hwy 76 for 0.3 miles. Turn Left onto Summit View Dr. Go 0.5 miles and take a Left onto Pinnacle Way. Address is not showing up on maps use Summit View Drive Ellijay, GA to take you to the entrances of the neighborhood stay straight and at the first stop sign take a right lot is at the end of culdesac lot 41.
- View: Mountain(s), Trees/Woods
- Coordinates: 34.683095,-84.497668
School Information
- Elementary School: Mountain View - Gilmer
- Middle School: Gilmer - Other
- High School: Gilmer
Taxes and HOA Information
- Tax Year: 2024
- Association Fee Includes: Swim, Tennis
- Tax Legal Description: All that tract or parcel of land lying and being in Land Lot 100, 11th District, 2nd Section, Gilmer County, Georgia, being Lot 41 , The Summit at Ellijay, Phase 2, as per plat recorded in Plat Book 67, Page 18, Gilmer County, Georgia Records, said plat being incorporated by reference herein and made a part hereof.
- Tax Lot: 41
Virtual Tour
- Virtual Tour Link PP: https://www.propertypanorama.com/41-Summit-View-Lane-Ellijay-GA-30540--7517038/unbranded
Parking
- Open Parking: Yes
Interior and Exterior Features
Interior Features
- Cooling: Central Air, Electric, Zoned
- Heating: Central, Hot Water, Zoned
- Appliances: Disposal, Gas Oven, Microwave, Range Hood
- Basement: Bath/Stubbed, Daylight
- Fireplace Features: Family Room, Gas Log
- Flooring: Carpet, Ceramic Tile, Laminate, Tile
- Interior Features: Double Vanity, High Ceilings 10 ft Main, High Speed Internet, Walk-In Closet(s)
- Levels/Stories: Two
- Other Equipment: None
- Window Features: Double Pane Windows, Insulated Windows
- Kitchen Features: Breakfast Bar, Cabinets Other, Eat-in Kitchen, Kitchen Island, Pantry Walk-In, Stone Counters, View to Family Room
- Master Bathroom Features: Double Vanity, Shower Only
- Foundation: Block
- Main Bedrooms: 3
- Total Half Baths: 1
- Bathrooms Total Integer: 3
- Main Full Baths: 2
- Bathrooms Total Decimal: 2
Exterior Features
- Accessibility Features: None
- Construction Materials: Concrete, Frame, HardiPlank Type
- Fencing: None
- Horse Amenities: None
- Patio And Porch Features: Deck, Patio
- Pool Features: None
- Road Surface Type: Asphalt
- Roof Type: Shingle
- Security Features: Carbon Monoxide Detector(s), Smoke Detector(s)
- Spa Features: None
- Laundry Features: Laundry Room, Main Level
- Pool Private: No
- Road Frontage Type: Private Road
- Other Structures: None
Property
Utilities
- Sewer: Public Sewer
- Utilities: Cable Available, Electricity Available, Natural Gas Available, Sewer Available, Water Available
- Water Source: Public
- Electric: 110 Volts
Property and Assessments
- Home Warranty: No
- Property Condition: To Be Built
Green Features
- Green Energy Efficient: Appliances
- Green Energy Generation: None
Lot Information
- Above Grade Finished Area: 1929
- Common Walls: No Common Walls
- Lot Features: Sloped, Wooded
- Waterfront Footage: None
Rental
Rent Information
- Land Lease: No
- Occupant Types: Vacant
Public Records for 214 Summit View Lane
Tax Record
- 2024$1.00 ($0.08 / month)
Home Facts
- Beds3
- Baths2
- Total Finished SqFt1,929 SqFt
- Above Grade Finished1,929 SqFt
- StoriesTwo
- Lot Size0.2000 Acres
- StyleSingle Family Residence
- Year Built2025
- CountyGilmer - GA




