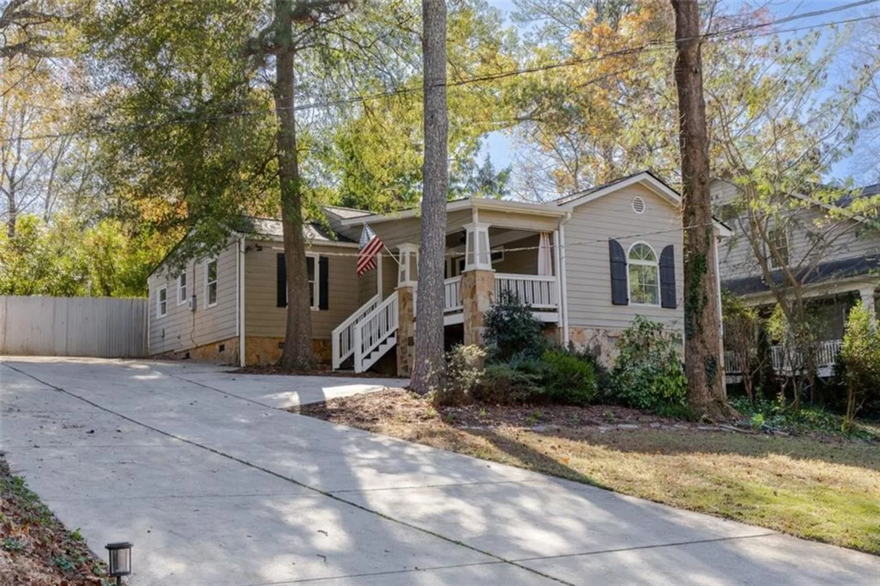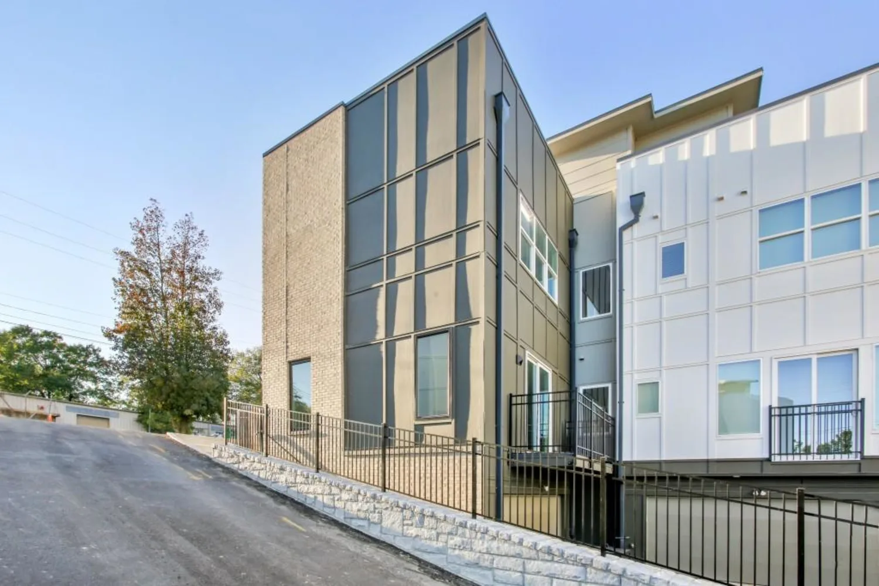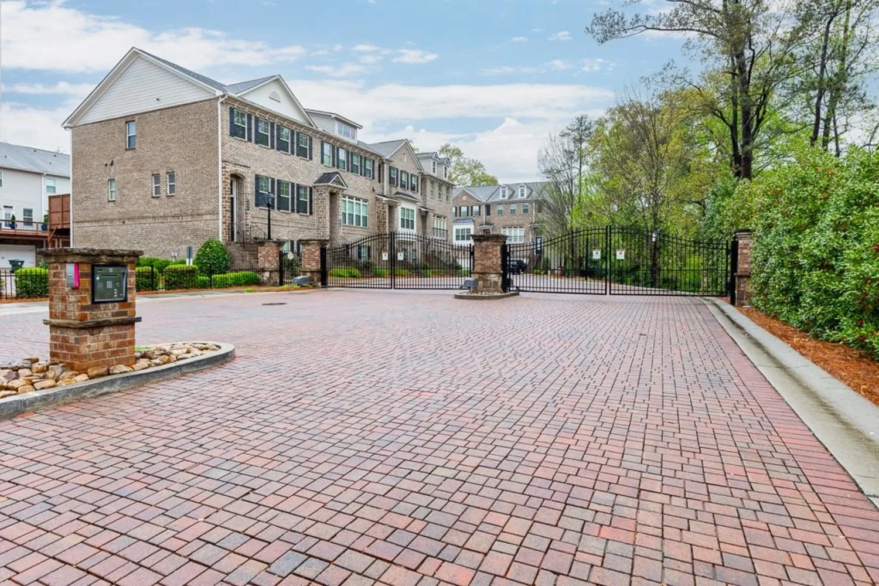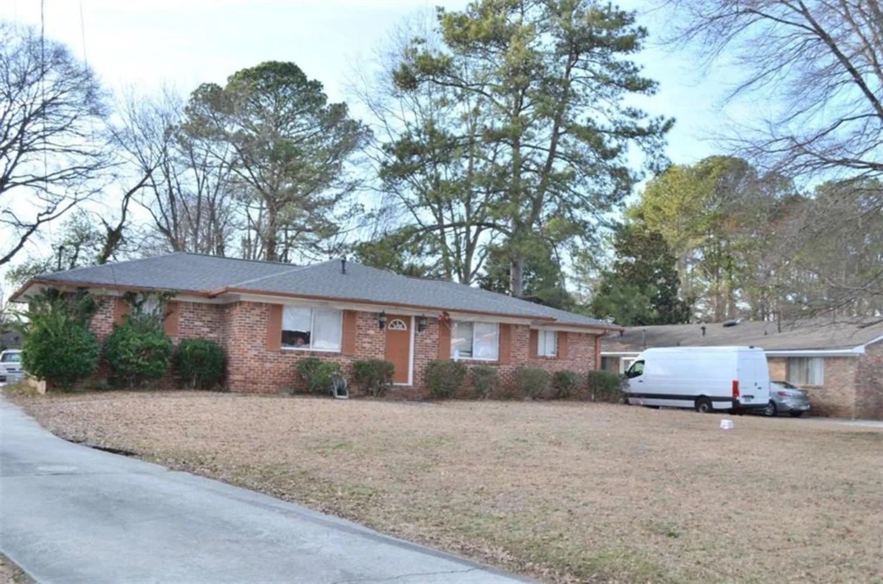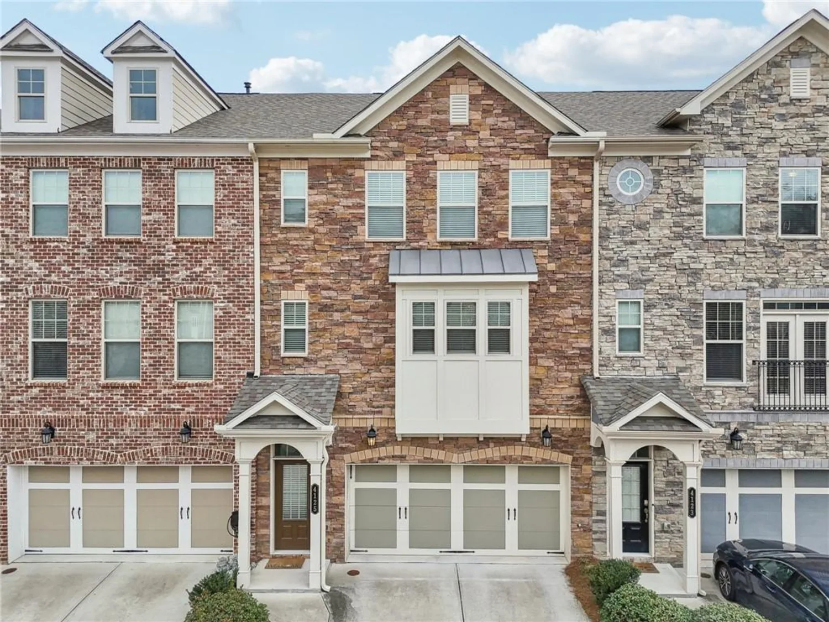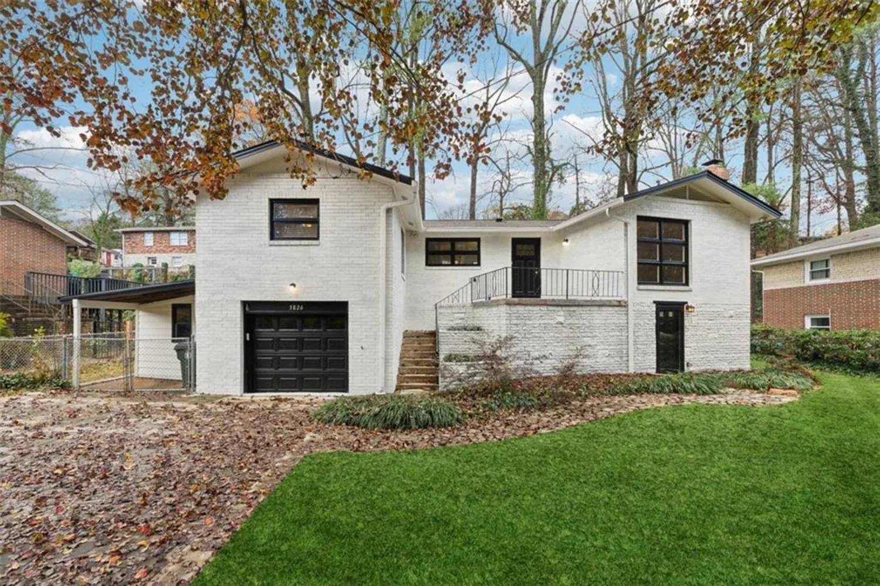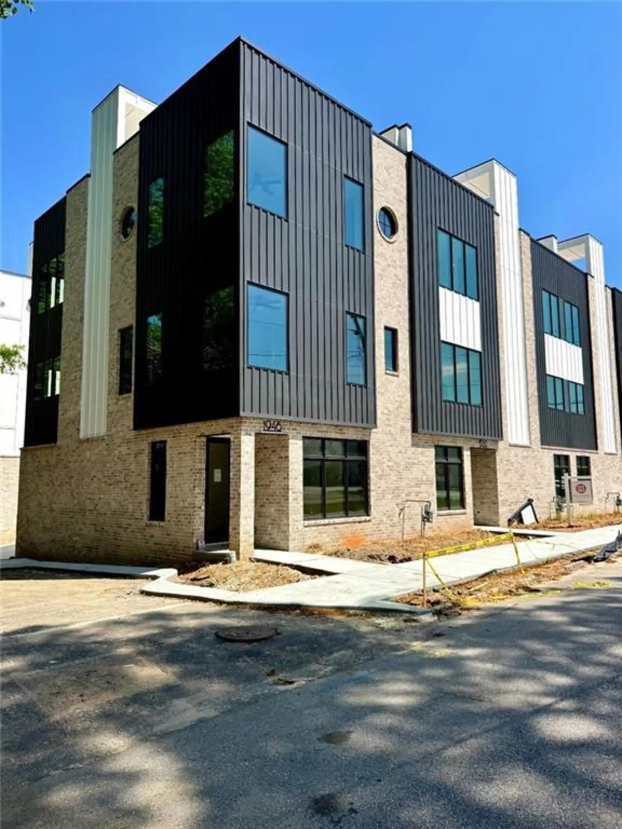2810 dunnington cirChamblee, GA 30341
2810 dunnington cirChamblee, GA 30341
Description
INSIDE THE PERIMETER welcomes this stunning fully furnished ranch-style home with a finished basement, offering a perfect blend of modern elegance and functional living space. The main level boasts an open layout highlighted by beautiful wood beams in the common areas, creating a warm and inviting atmosphere. The fireside living room provides a cozy focal point, European skylight and offers a lovely view of the kitchen. A separate dining area is perfect for meals and entertaining. The main level features two spacious bedrooms and two full bathrooms. The primary ensuite is a luxurious retreat with a double vanity, a glass stand-up shower, and a modern soaking tub. The finished basement expands your living space with two additional bedrooms, 1.5 bathrooms, a not counted but counting a recreation room, and an extra bonus room, perfect for a home office, gym, or hobby space. This is an exceptional opportunity for a successful short term rental as well! Outside, you'll find an open deck, ideal for enjoying the outdoors in any weather. The backyard offers plenty of space for outdoor activities and relaxation. Conveniently located just minutes from I-285, I-85, and shopping, this home offers easy access to everything you need. Discover the perfect blend of style, comfort, and functionality in this beautiful ranch home, designed to enhance your living experience. Discounted rate options and no lender fees for future refinancing may be available for qualified buyers of this home. For Investors - INCOME PRODUCING LOCATED NEAR EMORY, MERCER UNIVERSITY AND MORE!!
Property Details for 2810 Dunnington Cir
- Subdivision ComplexDunnington
- Architectural StyleRanch
- ExteriorPrivate Yard, Rear Stairs, Storage
- Num Of Garage Spaces2
- Parking FeaturesGarage
- Property AttachedNo
- Waterfront FeaturesNone
LISTING UPDATED:
- StatusActive
- MLS #7554250
- Days on Site9
- Taxes$732,869 / year
- MLS TypeResidential
- Year Built1971
- Lot Size0.70 Acres
- CountryDekalb - GA
LISTING UPDATED:
- StatusActive
- MLS #7554250
- Days on Site9
- Taxes$732,869 / year
- MLS TypeResidential
- Year Built1971
- Lot Size0.70 Acres
- CountryDekalb - GA
Building Information for 2810 Dunnington Cir
- StoriesMulti/Split
- Year Built1971
- Lot Size0.7000 Acres
Payment Calculator
Term
Interest
Home Price
Down Payment
The Payment Calculator is for illustrative purposes only. Read More
Property Information for 2810 Dunnington Cir
Summary
Location and General Information
- Community Features: None
- Directions: Please use GPS!
- View: Other
- Coordinates: 33.870461,-84.252853
School Information
- Elementary School: Henderson Mill
- Middle School: Henderson - Dekalb
- High School: Lakeside - Dekalb
Taxes and HOA Information
- Parcel Number: 18 265 03 033
- Tax Year: 2023
- Tax Legal Description: Unincorporated
Virtual Tour
- Virtual Tour Link PP: https://www.propertypanorama.com/2810-Dunnington-Cir-Chamblee-GA-30341/unbranded
Parking
- Open Parking: No
Interior and Exterior Features
Interior Features
- Cooling: Central Air
- Heating: Central
- Appliances: Dishwasher, Disposal, Dryer, Electric Cooktop, Microwave, Refrigerator, Self Cleaning Oven, Washer
- Basement: Exterior Entry, Finished, Finished Bath, Full, Walk-Out Access
- Fireplace Features: Brick
- Flooring: Hardwood, Wood, Other
- Interior Features: Coffered Ceiling(s), Walk-In Closet(s), Other
- Levels/Stories: Multi/Split
- Other Equipment: Air Purifier, Dehumidifier
- Window Features: None
- Kitchen Features: Breakfast Room, Eat-in Kitchen, Keeping Room, Kitchen Island, Other
- Master Bathroom Features: Double Vanity, Separate His/Hers, Separate Tub/Shower, Soaking Tub
- Foundation: Brick/Mortar
- Main Bedrooms: 2
- Total Half Baths: 1
- Bathrooms Total Integer: 4
- Main Full Baths: 2
- Bathrooms Total Decimal: 3
Exterior Features
- Accessibility Features: None
- Construction Materials: Brick, Brick 3 Sides
- Fencing: Back Yard
- Horse Amenities: None
- Patio And Porch Features: Breezeway, Covered
- Pool Features: None
- Road Surface Type: Asphalt, Concrete
- Roof Type: Other
- Security Features: None
- Spa Features: None
- Laundry Features: Laundry Room
- Pool Private: No
- Road Frontage Type: None
- Other Structures: None
Property
Utilities
- Sewer: Septic Tank
- Utilities: None
- Water Source: Public
- Electric: 220 Volts in Garage
Property and Assessments
- Home Warranty: No
- Property Condition: Resale
Green Features
- Green Energy Efficient: None
- Green Energy Generation: None
Lot Information
- Common Walls: No Common Walls
- Lot Features: Back Yard
- Waterfront Footage: None
Rental
Rent Information
- Land Lease: No
- Occupant Types: Vacant
Public Records for 2810 Dunnington Cir
Tax Record
- 2023$732,869.00 ($61,072.42 / month)
Home Facts
- Beds4
- Baths3
- Total Finished SqFt3,619 SqFt
- StoriesMulti/Split
- Lot Size0.7000 Acres
- StyleSingle Family Residence
- Year Built1971
- APN18 265 03 033
- CountyDekalb - GA
- Fireplaces1




