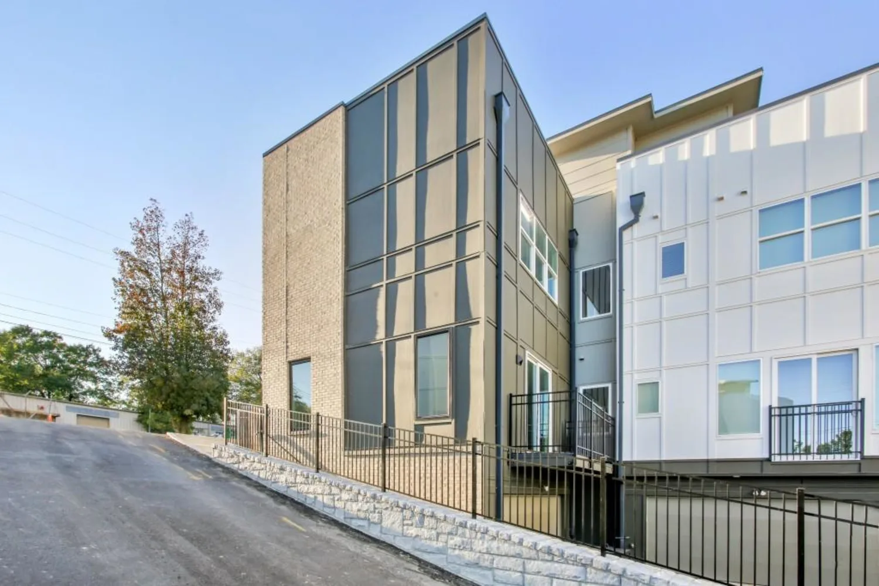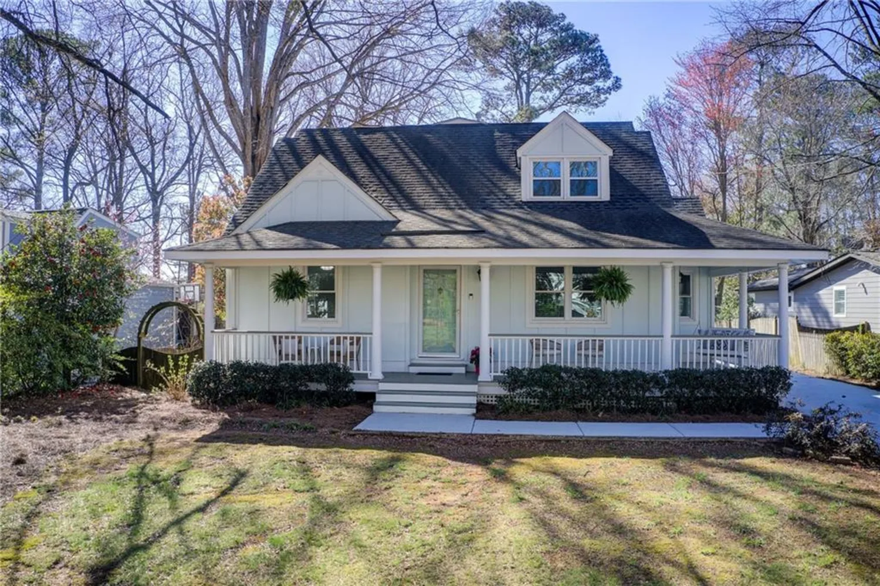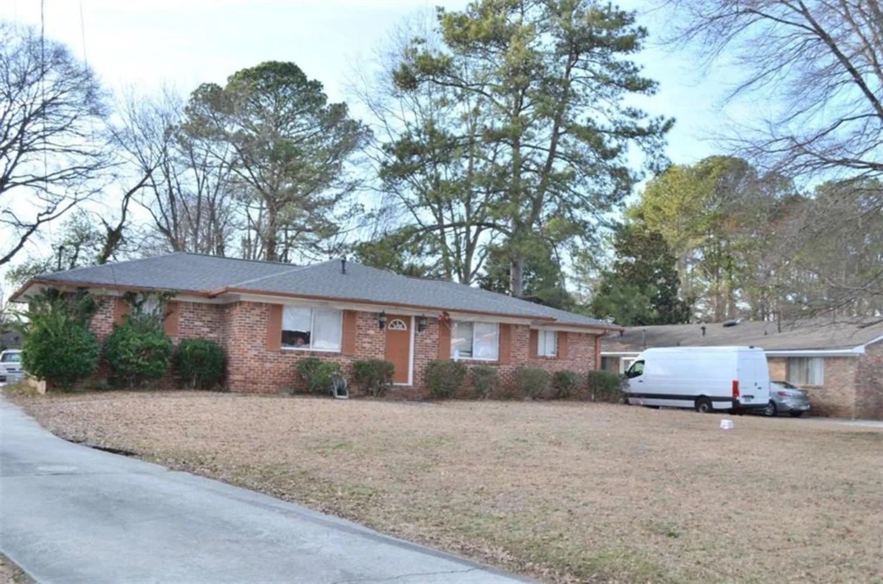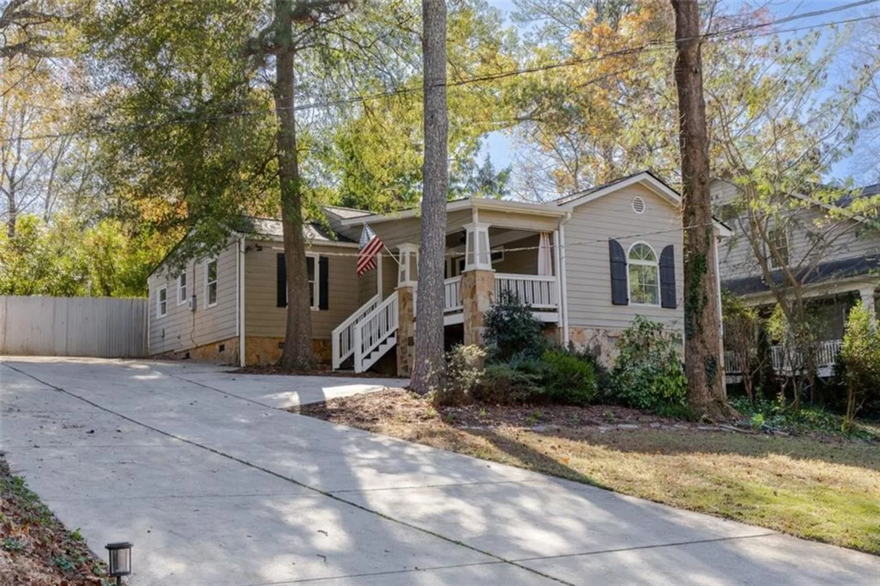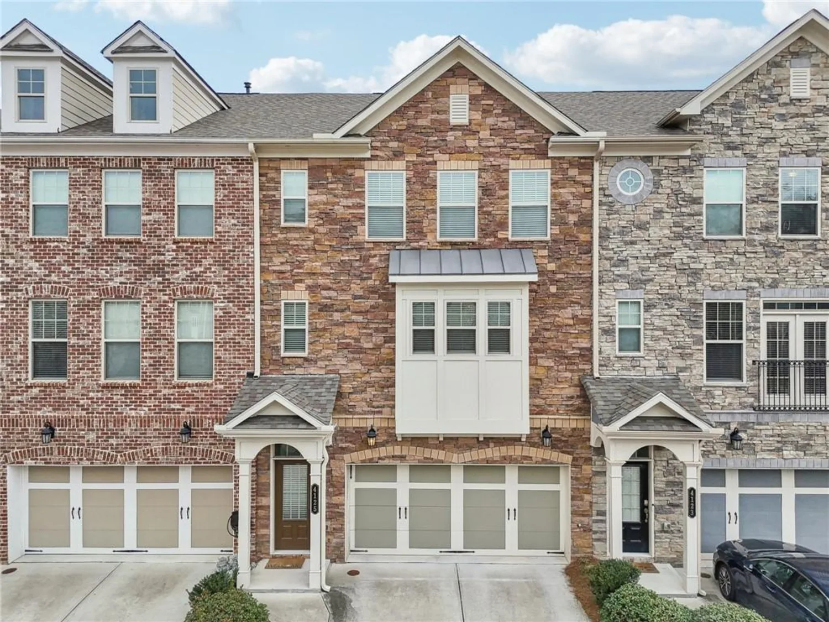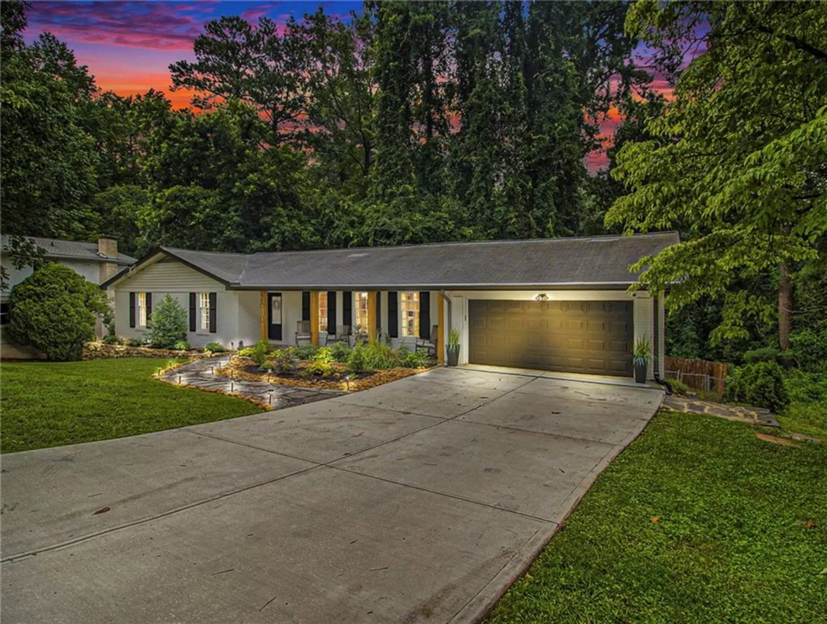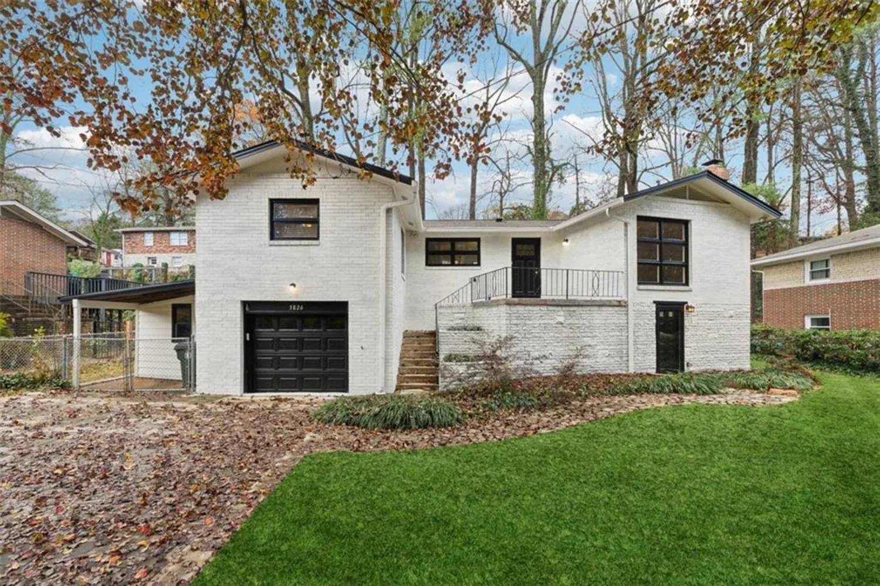2022 raven wayChamblee, GA 30341
2022 raven wayChamblee, GA 30341
Description
It is not every day that one of these townhomes in this high demand Luxury gated community hit the market! This one is super special as there is a fourth level (terrace) that most units do not have. So if you were sad that you have not been able to find all the space you were looking for in a townhome, this home will make you do the happy dance! The modernly designed main level is all open with plenty of space for your family and friends to gather and break bread. The kitchen, dining areas and living room all flow together and are serviced by a half bath. The family room extends outdoors as you walk onto the large private deck for alfresco dining and chatting. The upper level features a gorgeous primary suite, 2 additional bedrooms with a shared bath, plus the laundry room. On the stairs going down to the lower level the owners have installed a stair lift. If you have someone who could use this feature, the sellers are happy to leave it with the house. If you do not need this feature, sellers will remove the stair lift and make all related repairs needed before closing. The lower level that is serviced by the stair lift is on the same level as the garage, so someone who cannot use stairs can walk into the house through the garage and they will enter into a suite which includes a super large bedroom/living room with a closet and a private bath. Then they can take a ride to the main level to be with the rest of the family! This lower level would work well as an au pair suite, teen suite, in-law suite, large office, or playroom. This level also has its own large private deck for enjoying nature away from the rest of the family. Don’t forget there is also a fourth terrace level which is plumbed for a bath or kitchen. This level could be used as a rec room, media room, workout room, craft room, offices, workshop, or man cave. The space is mostly finished. It does not have an HVAC that services this level, but the owners said it stays cool all summer long since it is below grade in the front. The Terrace level even has back door access to a patio which is covered by the upper decks. This community has only 42 units, so you are not fighting for a chair when you go to the pool. The pool also has bathrooms with showers, and there is a courtyard and firepit to gather with your neighbors. This location is walking distance to Chamblee High School and Chamblee Plaza which hosts a Publix grocery store, restaurants and shops.
Property Details for 2022 Raven Way
- Subdivision ComplexTownsend at Chamblee
- Architectural StyleTownhouse, Traditional
- ExteriorBalcony, Private Entrance
- Num Of Garage Spaces2
- Num Of Parking Spaces4
- Parking FeaturesAttached, Drive Under Main Level, Garage, Garage Faces Front, Level Driveway
- Property AttachedYes
- Waterfront FeaturesNone
LISTING UPDATED:
- StatusActive
- MLS #7547962
- Days on Site18
- Taxes$7,747 / year
- HOA Fees$340 / month
- MLS TypeResidential
- Year Built2019
- Lot Size0.04 Acres
- CountryDekalb - GA
LISTING UPDATED:
- StatusActive
- MLS #7547962
- Days on Site18
- Taxes$7,747 / year
- HOA Fees$340 / month
- MLS TypeResidential
- Year Built2019
- Lot Size0.04 Acres
- CountryDekalb - GA
Building Information for 2022 Raven Way
- StoriesThree Or More
- Year Built2019
- Lot Size0.0400 Acres
Payment Calculator
Term
Interest
Home Price
Down Payment
The Payment Calculator is for illustrative purposes only. Read More
Property Information for 2022 Raven Way
Summary
Location and General Information
- Community Features: Gated, Near Public Transport, Near Schools, Near Shopping, Park, Pool, Sidewalks, Street Lights
- Directions: I-285 E to Chamblee Dunwoody Rd, take a right off exit. Drive 1.5 miles to left at Townsend at Chamblee. OR Peachtree Blvd to Chamblee Dunwoody Rd going West, The complex is on the right after Chamblee High School. Once you come through the gate, there is visitor parking in front of the pool on your left.
- View: City
- Coordinates: 33.900982,-84.305987
School Information
- Elementary School: Huntley Hills
- Middle School: Chamblee
- High School: Chamblee Charter
Taxes and HOA Information
- Parcel Number: 18 308 10 064
- Tax Year: 2024
- Association Fee Includes: Insurance, Maintenance Grounds, Swim, Trash
- Tax Legal Description: .
Virtual Tour
- Virtual Tour Link PP: https://www.propertypanorama.com/2022-Raven-Way-Chamblee-GA-30341/unbranded
Parking
- Open Parking: Yes
Interior and Exterior Features
Interior Features
- Cooling: Ceiling Fan(s), Central Air, Electric, ENERGY STAR Qualified Equipment, Multi Units
- Heating: ENERGY STAR Qualified Equipment, Forced Air, Natural Gas
- Appliances: Dishwasher, Disposal, Double Oven, Electric Oven, ENERGY STAR Qualified Appliances, ENERGY STAR Qualified Water Heater, Gas Cooktop, Microwave, Range Hood, Refrigerator, Self Cleaning Oven
- Basement: Bath/Stubbed, Daylight, Exterior Entry, Finished, Partial, Walk-Out Access
- Fireplace Features: Family Room, Gas Log, Gas Starter, Living Room
- Flooring: Carpet, Ceramic Tile, Hardwood
- Interior Features: Crown Molding, Double Vanity, Entrance Foyer 2 Story, High Ceilings 9 ft Upper, High Ceilings 10 ft Main, High Speed Internet, Low Flow Plumbing Fixtures, Permanent Attic Stairs, Recessed Lighting, Walk-In Closet(s)
- Levels/Stories: Three Or More
- Other Equipment: None
- Window Features: Double Pane Windows, ENERGY STAR Qualified Windows
- Kitchen Features: Breakfast Bar, Breakfast Room, Cabinets White, Kitchen Island, Pantry, Stone Counters, View to Family Room
- Master Bathroom Features: Double Shower, Double Vanity, Shower Only
- Foundation: Slab
- Total Half Baths: 1
- Bathrooms Total Integer: 4
- Bathrooms Total Decimal: 3
Exterior Features
- Accessibility Features: Accessible Bedroom, Accessible Entrance, Accessible Full Bath, Accessible Kitchen, Stair Lift
- Construction Materials: Brick Front, Cement Siding, HardiPlank Type
- Fencing: None
- Horse Amenities: None
- Patio And Porch Features: Covered, Deck, Patio, Terrace
- Pool Features: None
- Road Surface Type: Asphalt
- Roof Type: Composition
- Security Features: Carbon Monoxide Detector(s), Fire Alarm, Key Card Entry, Secured Garage/Parking, Security Gate
- Spa Features: None
- Laundry Features: Electric Dryer Hookup, In Hall, Upper Level
- Pool Private: No
- Road Frontage Type: City Street
- Other Structures: None
Property
Utilities
- Sewer: Public Sewer
- Utilities: Cable Available, Electricity Available, Natural Gas Available, Sewer Available, Underground Utilities, Water Available
- Water Source: Public
- Electric: 110 Volts, 220 Volts in Garage, Energy Storage Device
Property and Assessments
- Home Warranty: No
- Property Condition: Resale
Green Features
- Green Energy Efficient: Appliances, HVAC, Thermostat, Water Heater
- Green Energy Generation: None
Lot Information
- Above Grade Finished Area: 2517
- Common Walls: No Common Walls
- Lot Features: Private, Wooded
- Waterfront Footage: None
Rental
Rent Information
- Land Lease: No
- Occupant Types: Owner
Public Records for 2022 Raven Way
Tax Record
- 2024$7,747.00 ($645.58 / month)
Home Facts
- Beds4
- Baths3
- Total Finished SqFt3,017 SqFt
- Above Grade Finished2,517 SqFt
- Below Grade Finished400 SqFt
- StoriesThree Or More
- Lot Size0.0400 Acres
- StyleTownhouse
- Year Built2019
- APN18 308 10 064
- CountyDekalb - GA
- Fireplaces1





