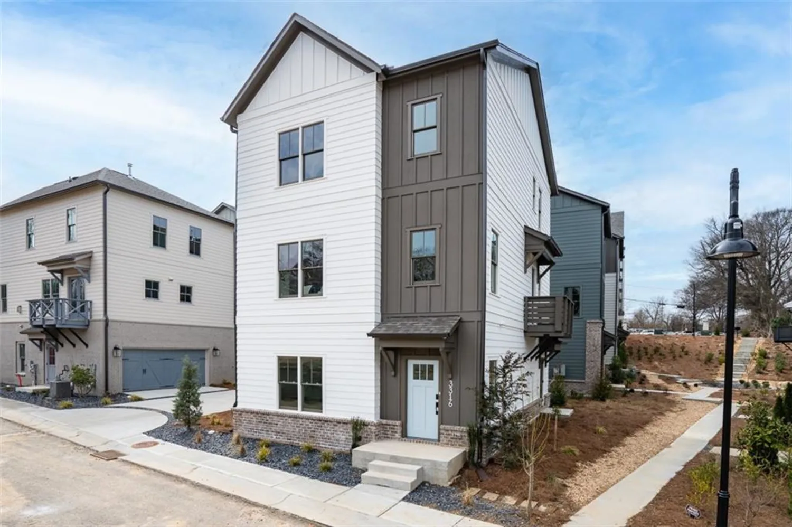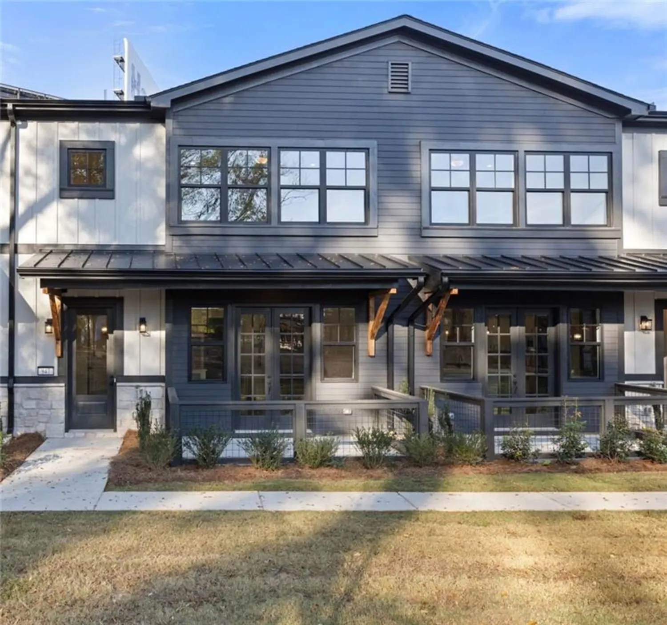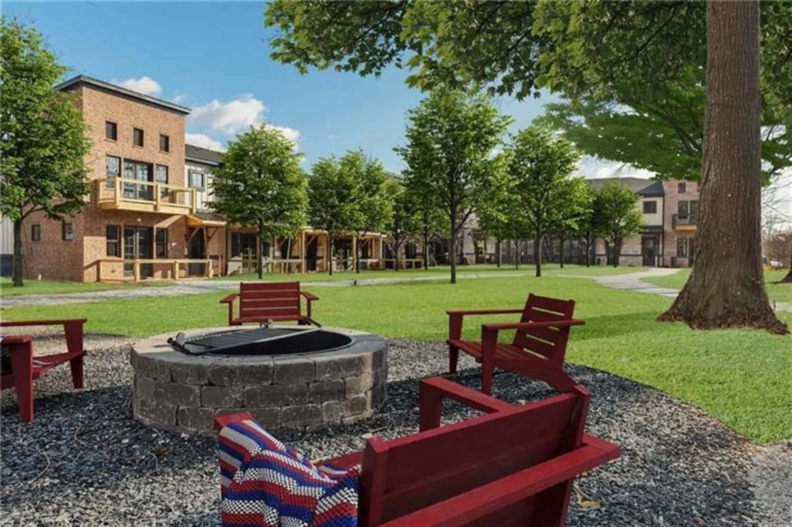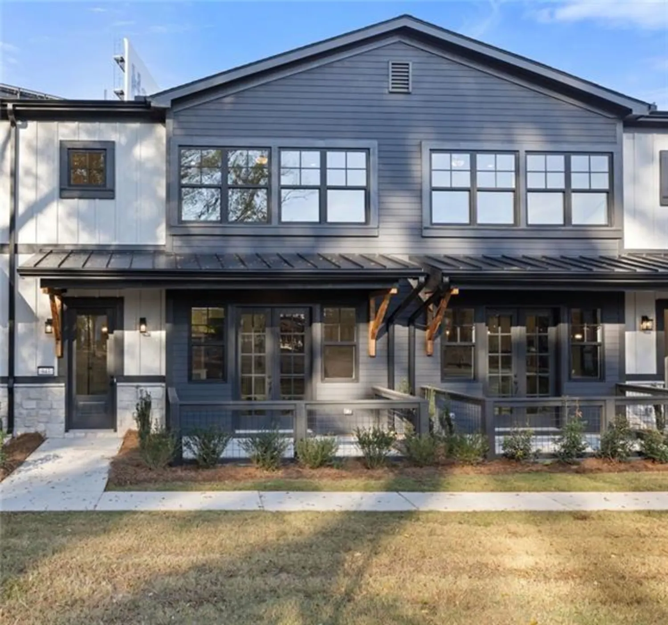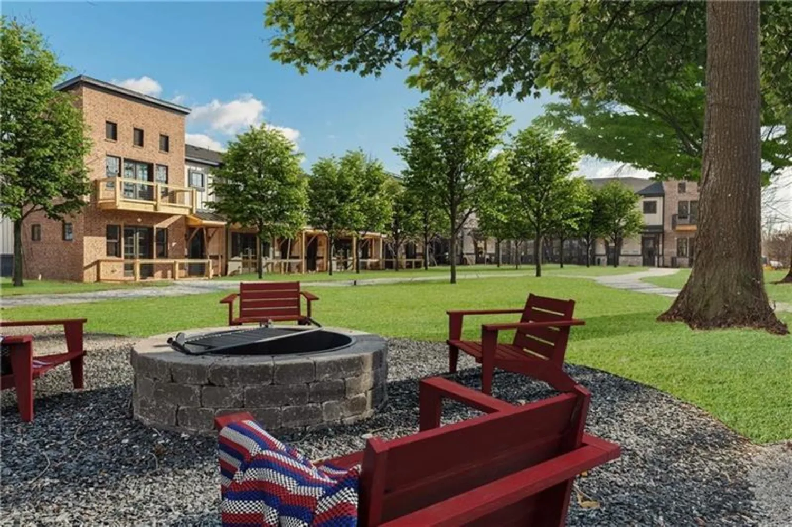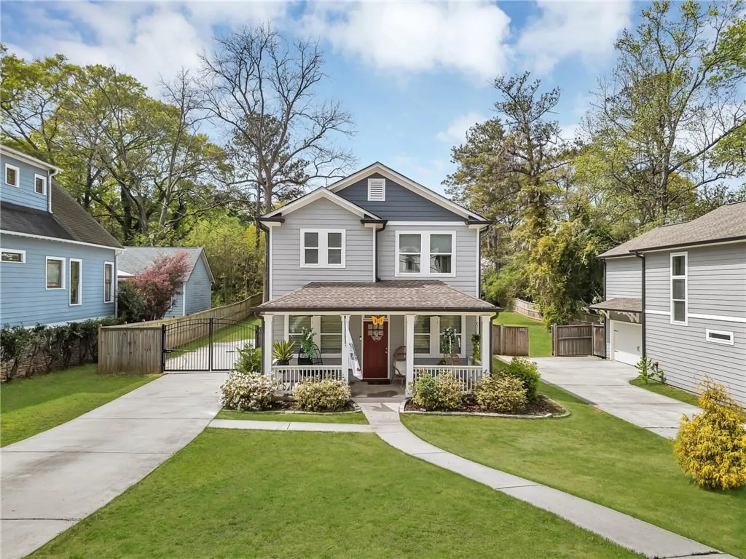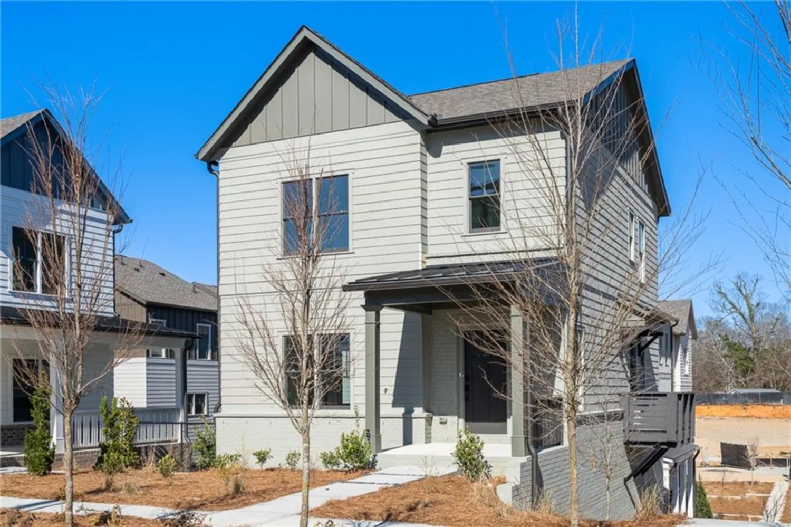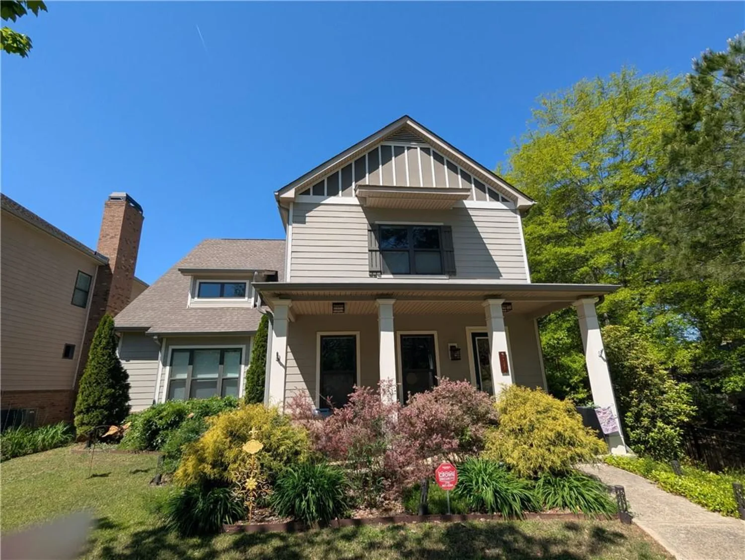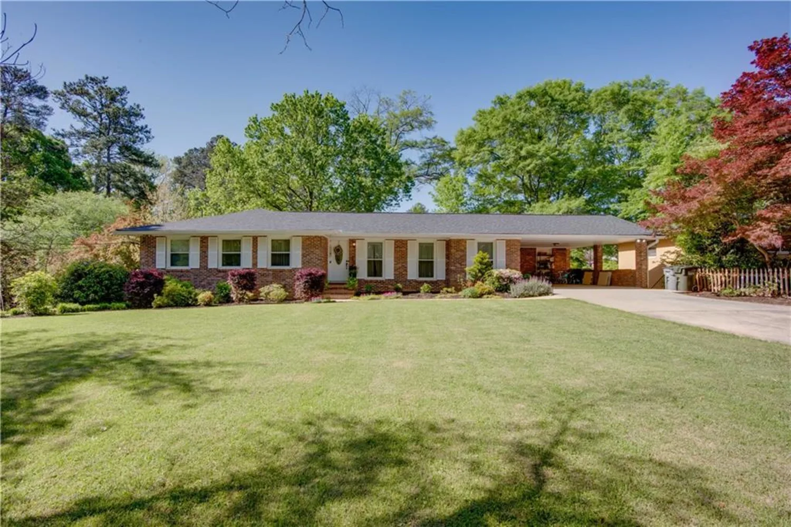111 chestnut trace 9Hapeville, GA 30354
111 chestnut trace 9Hapeville, GA 30354
Description
New beautifully crafted easy living three story "Asbury 1" floor plan in the award winning Hapeville community 10 minutes from Hartfield Jackson ATL Airport. The Asbury 1 floorplan offers three bedrooms each featuring en-suit bathrooms, a half bath on the second level totaling 3.5 baths in total. The ground level includes a two car garage, a nice sized bedroom with an en-suit bath. The second level includes an open concept layout with kitchen overlooking dining and family room. Revwood flooring throughout the main, chef-inspired kitchen offers a large island with quartz countertops and stainless-steel appliances. The upstairs features two generously sized bedrooms along with a washer & dryer area, luxury vinyl stairs throughout along with high ceilings. In addition to the fantastic location, home owners will enjoy the close proximity to a selection of bars and restaurants in the Hapeville location with a short 15 minute commute to midtown Atlanta.
Property Details for 111 Chestnut Trace 9
- Subdivision ComplexTownes @ Asbury
- Architectural StyleTownhouse, Traditional
- ExteriorOther
- Num Of Garage Spaces2
- Num Of Parking Spaces2
- Parking FeaturesAttached, Driveway, Garage, Garage Door Opener
- Property AttachedYes
- Waterfront FeaturesNone
LISTING UPDATED:
- StatusActive
- MLS #7554177
- Days on Site12
- HOA Fees$195 / month
- MLS TypeResidential
- Year Built2025
- Lot Size0.04 Acres
- CountryFulton - GA
LISTING UPDATED:
- StatusActive
- MLS #7554177
- Days on Site12
- HOA Fees$195 / month
- MLS TypeResidential
- Year Built2025
- Lot Size0.04 Acres
- CountryFulton - GA
Building Information for 111 Chestnut Trace 9
- StoriesThree Or More
- Year Built2025
- Lot Size0.0370 Acres
Payment Calculator
Term
Interest
Home Price
Down Payment
The Payment Calculator is for illustrative purposes only. Read More
Property Information for 111 Chestnut Trace 9
Summary
Location and General Information
- Community Features: Homeowners Assoc, Near Public Transport, Sidewalks, Street Lights
- Directions: GPS address: 3602 South Fulton Avenue, Hapeville, GA 30354
- View: Other
- Coordinates: 33.653972,-84.406698
School Information
- Elementary School: Hapeville
- Middle School: Paul D. West
- High School: Tri-Cities
Taxes and HOA Information
- Tax Year: 2024
- Association Fee Includes: Insurance, Maintenance Grounds, Pest Control, Reserve Fund, Termite, Trash
- Tax Legal Description: 0
- Tax Lot: 9
Virtual Tour
- Virtual Tour Link PP: https://www.propertypanorama.com/111-Chestnut-Trace-Unit-9-Hapeville-GA-30354/unbranded
Parking
- Open Parking: Yes
Interior and Exterior Features
Interior Features
- Cooling: Central Air, Zoned
- Heating: Electric, Forced Air
- Appliances: Dishwasher, Disposal, Electric Range, Electric Water Heater, ENERGY STAR Qualified Appliances, Microwave
- Basement: None
- Fireplace Features: None
- Flooring: Carpet, Other, Vinyl
- Interior Features: Crown Molding, Entrance Foyer, High Ceilings 9 ft Main, High Speed Internet, Low Flow Plumbing Fixtures, Smart Home
- Levels/Stories: Three Or More
- Other Equipment: None
- Window Features: Double Pane Windows, Insulated Windows
- Kitchen Features: Cabinets Other, Eat-in Kitchen, Kitchen Island, Pantry Walk-In, Solid Surface Counters
- Master Bathroom Features: Double Vanity, Separate His/Hers
- Foundation: Slab
- Total Half Baths: 1
- Bathrooms Total Integer: 4
- Bathrooms Total Decimal: 3
Exterior Features
- Accessibility Features: None
- Construction Materials: Brick Front, Fiber Cement, Frame
- Fencing: None
- Horse Amenities: None
- Patio And Porch Features: Deck
- Pool Features: None
- Road Surface Type: Paved
- Roof Type: Composition
- Security Features: Fire Alarm, Smoke Detector(s)
- Spa Features: None
- Laundry Features: Laundry Room, Upper Level
- Pool Private: No
- Road Frontage Type: Private Road
- Other Structures: None
Property
Utilities
- Sewer: Public Sewer
- Utilities: Cable Available, Electricity Available, Phone Available, Sewer Available, Underground Utilities, Water Available
- Water Source: Public
- Electric: 220 Volts
Property and Assessments
- Home Warranty: Yes
- Property Condition: Under Construction
Green Features
- Green Energy Efficient: Windows
- Green Energy Generation: None
Lot Information
- Above Grade Finished Area: 2126
- Common Walls: 2+ Common Walls
- Lot Features: Level
- Waterfront Footage: None
Multi Family
- # Of Units In Community: 9
Rental
Rent Information
- Land Lease: Yes
- Occupant Types: Vacant
Public Records for 111 Chestnut Trace 9
Tax Record
- 2024$0.00 ($0.00 / month)
Home Facts
- Beds3
- Baths3
- Total Finished SqFt2,126 SqFt
- Above Grade Finished2,126 SqFt
- StoriesThree Or More
- Lot Size0.0370 Acres
- StyleTownhouse
- Year Built2025
- CountyFulton - GA




