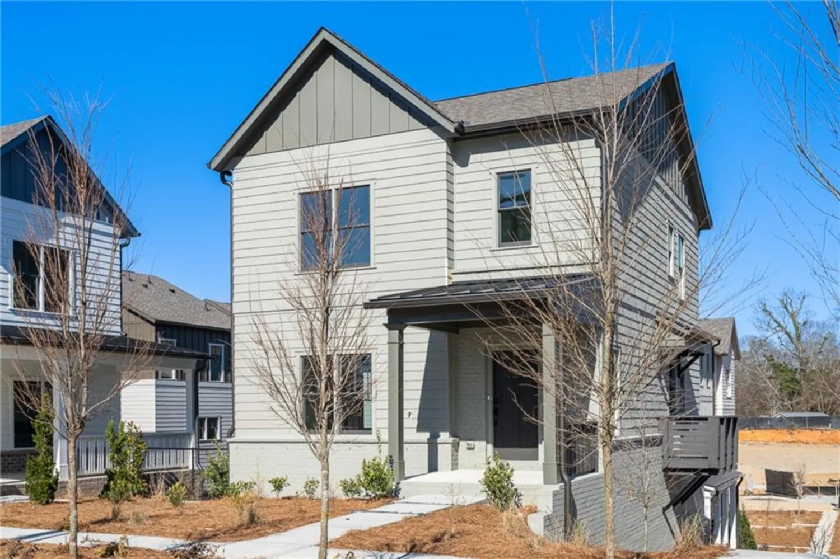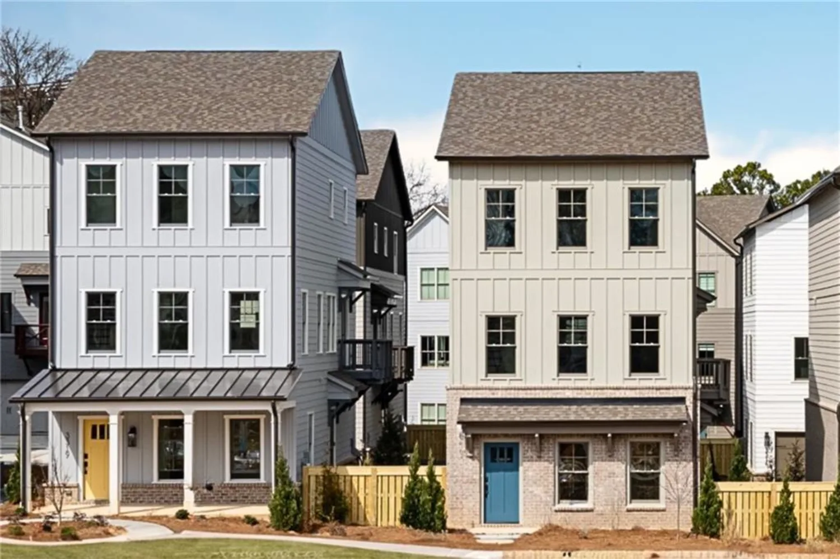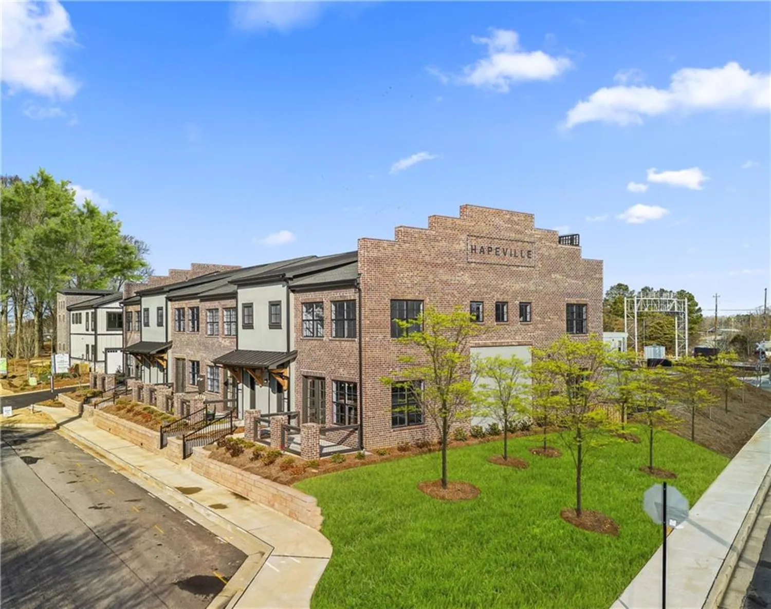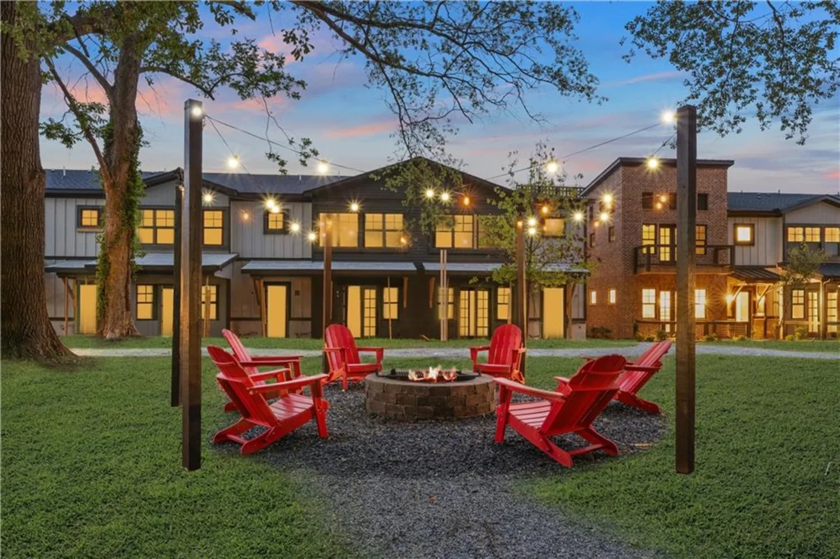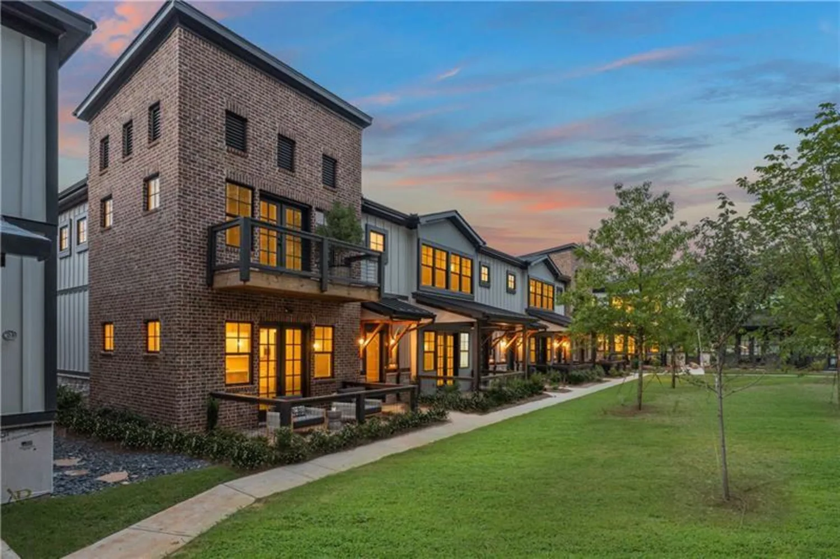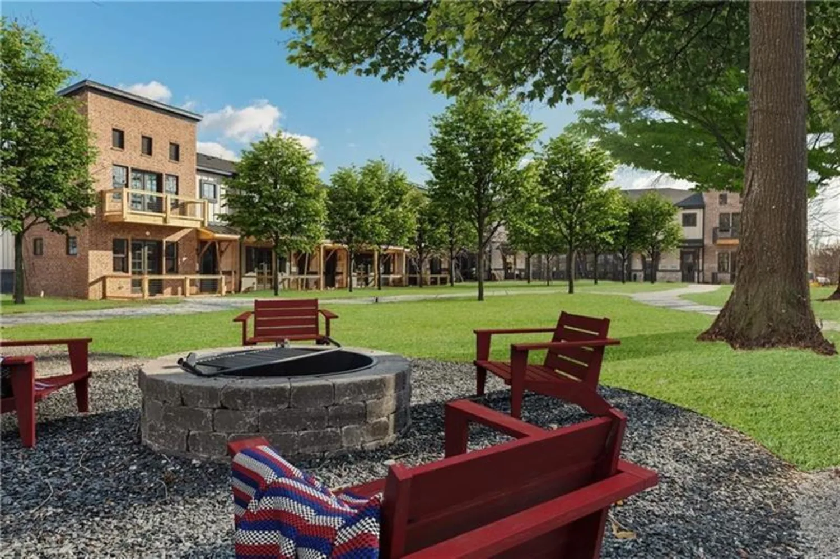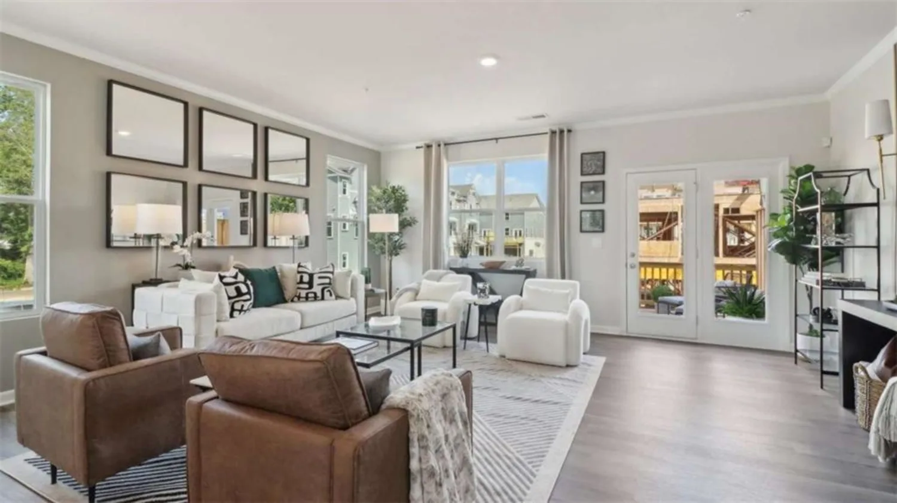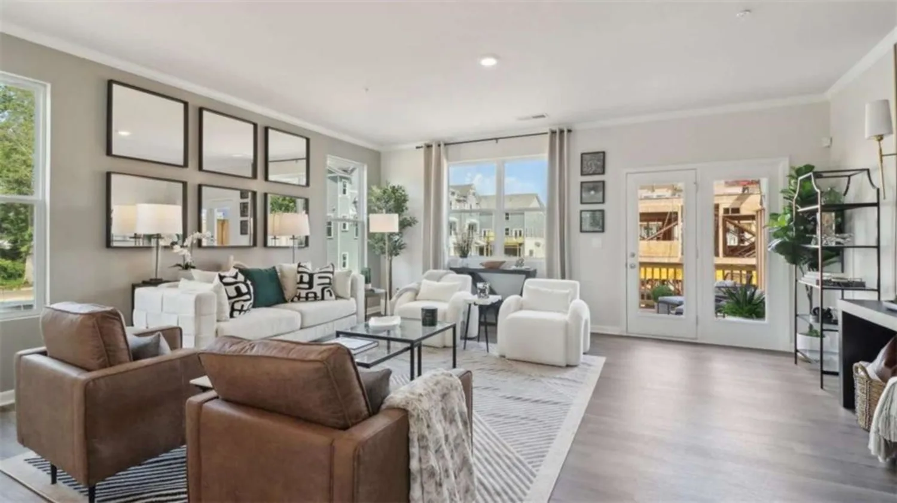3317 stillwood laneHapeville, GA 30354
3317 stillwood laneHapeville, GA 30354
Description
Savor uncompromising luxury in this New Construction Single Family Home commanding every creature comfort you crave! With an ITP location in Urbanize’s “Best Atlanta Neighborhood 2023,” this custom home enjoys unparalleled access to I-75, 1-85, and Atlanta’s leading employment hubs of Porsche, Delta, Coca-Cola, and multiple top tier movie studios. With a luxe swimming pool, nature preserve, and sidewalks connecting to a vibrant, arts-centric main street of innovative eateries, beverage junctions, yoga studios, gyms, community gardens, and Atlanta’s longest running performing arts center, this home is designed for you to script life as you enjoy it best! Dine al fresco in your private garden, grill on your balcony, or step inside and enjoy an orchestration of luxurious appointments including quartz & granite countertops, designer lighting packages, hardwood floors and custom cabinetry throughout, smart home doorbell, walk-in closets, and an oversized 2-car garage with storage. This home is currently UNDER CONSTRUCTION in Stillwood’s Phase 3 with March 2025 Move in Dates. Custom Design Package #4! Investors are welcome with limited leasing permits available! Photos are of other homes in the community. Stillwood’s Model Homes are Open Saturday-Tuesday 12pm-4pm and Appointments also available at Your Convenience with scheduled appointments.
Property Details for 3317 Stillwood Lane
- Subdivision ComplexStillwood
- Architectural StyleCraftsman
- ExteriorBalcony, Garden, Private Entrance
- Num Of Garage Spaces2
- Num Of Parking Spaces2
- Parking FeaturesAttached, Covered, Garage, Garage Faces Rear
- Property AttachedNo
- Waterfront FeaturesNone
LISTING UPDATED:
- StatusActive
- MLS #7363384
- Days on Site426
- HOA Fees$200 / month
- MLS TypeResidential
- Year Built2024
- CountryFulton - GA
LISTING UPDATED:
- StatusActive
- MLS #7363384
- Days on Site426
- HOA Fees$200 / month
- MLS TypeResidential
- Year Built2024
- CountryFulton - GA
Building Information for 3317 Stillwood Lane
- StoriesThree Or More
- Year Built2024
- Lot Size0.0000 Acres
Payment Calculator
Term
Interest
Home Price
Down Payment
The Payment Calculator is for illustrative purposes only. Read More
Property Information for 3317 Stillwood Lane
Summary
Location and General Information
- Community Features: Homeowners Assoc, Near Schools, Near Shopping, Near Trails/Greenway, Park, Pool, Public Transportation, Sidewalks, Street Lights
- Directions: Plug 3338 Springhaven Avenue Hapeville GA 30354 into your favorite GPS and explore what's been voted the "Best Atlanta Neighborhood 2023" by Urbanize Atlanta.
- View: City, Park/Greenbelt, Trees/Woods
- Coordinates: 33.664487,-84.414832
School Information
- Elementary School: Hapeville
- Middle School: Paul D. West
- High School: Tri-Cities
Taxes and HOA Information
- Tax Year: 2023
- Association Fee Includes: Maintenance Grounds, Reserve Fund, Swim
- Tax Legal Description: To be provided
- Tax Lot: 22
Virtual Tour
- Virtual Tour Link PP: https://www.propertypanorama.com/3317-Stillwood-Lane-Hapeville-GA-30354/unbranded
Parking
- Open Parking: No
Interior and Exterior Features
Interior Features
- Cooling: Central Air, Zoned
- Heating: Central, Zoned
- Appliances: Dishwasher, Disposal, Gas Range, Microwave, Range Hood
- Basement: None
- Fireplace Features: None
- Flooring: Ceramic Tile, Hardwood
- Interior Features: Disappearing Attic Stairs, Double Vanity, Entrance Foyer, High Ceilings 9 ft Main, High Ceilings 9 ft Upper, High Speed Internet, Smart Home, Walk-In Closet(s)
- Levels/Stories: Three Or More
- Other Equipment: None
- Window Features: Double Pane Windows
- Kitchen Features: Cabinets Other, Kitchen Island, Pantry, Pantry Walk-In, Solid Surface Counters, View to Family Room
- Master Bathroom Features: Double Vanity, Separate Tub/Shower, Shower Only
- Foundation: Slab
- Total Half Baths: 1
- Bathrooms Total Integer: 4
- Bathrooms Total Decimal: 3
Exterior Features
- Accessibility Features: None
- Construction Materials: Brick 4 Sides, Cement Siding
- Fencing: None
- Horse Amenities: None
- Patio And Porch Features: Front Porch, Patio
- Pool Features: None
- Road Surface Type: Paved
- Roof Type: Composition
- Security Features: Smoke Detector(s)
- Spa Features: None
- Laundry Features: In Hall, Laundry Closet, Upper Level
- Pool Private: No
- Road Frontage Type: City Street
- Other Structures: None
Property
Utilities
- Sewer: Public Sewer
- Utilities: Cable Available, Electricity Available, Natural Gas Available, Phone Available, Sewer Available, Water Available
- Water Source: Public
- Electric: 220 Volts in Laundry
Property and Assessments
- Home Warranty: Yes
- Property Condition: New Construction
Green Features
- Green Energy Efficient: Insulation, Thermostat, Windows
- Green Energy Generation: None
Lot Information
- Common Walls: No Common Walls
- Lot Features: Landscaped, Level, Sprinklers In Front, Sprinklers In Rear
- Waterfront Footage: None
Rental
Rent Information
- Land Lease: No
- Occupant Types: Vacant
Public Records for 3317 Stillwood Lane
Tax Record
- 2023$0.00 ($0.00 / month)
Home Facts
- Beds3
- Baths3
- Total Finished SqFt1,735 SqFt
- StoriesThree Or More
- Lot Size0.0000 Acres
- StyleSingle Family Residence
- Year Built2024
- CountyFulton - GA




