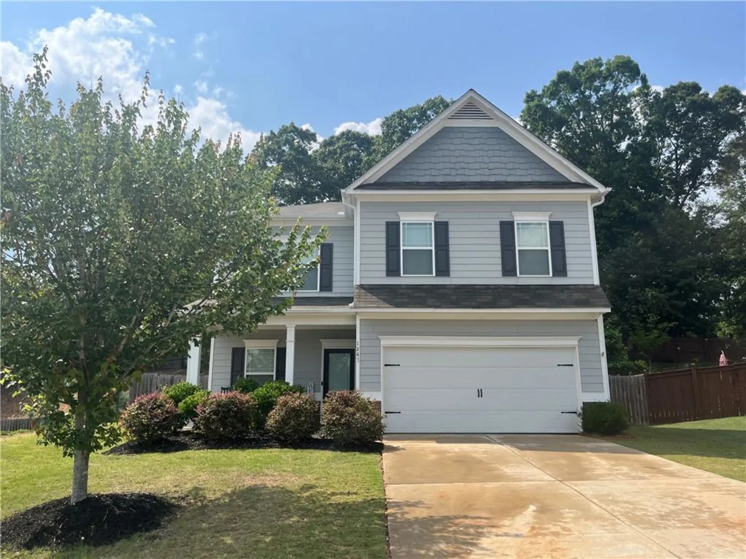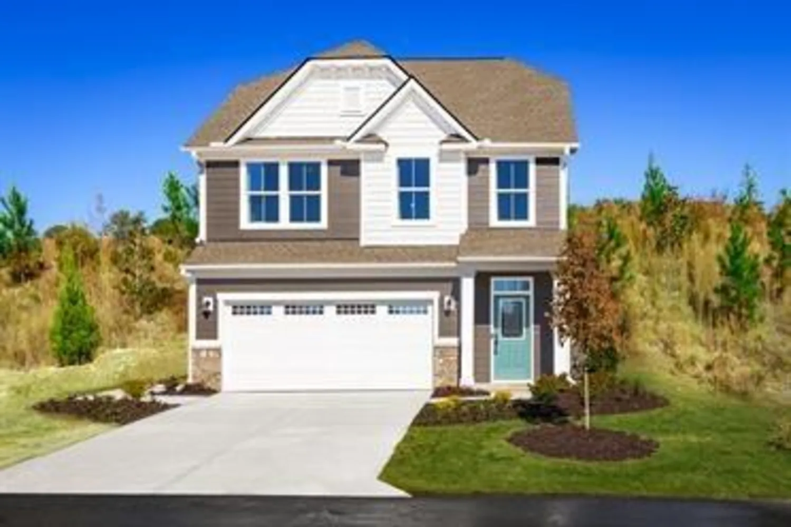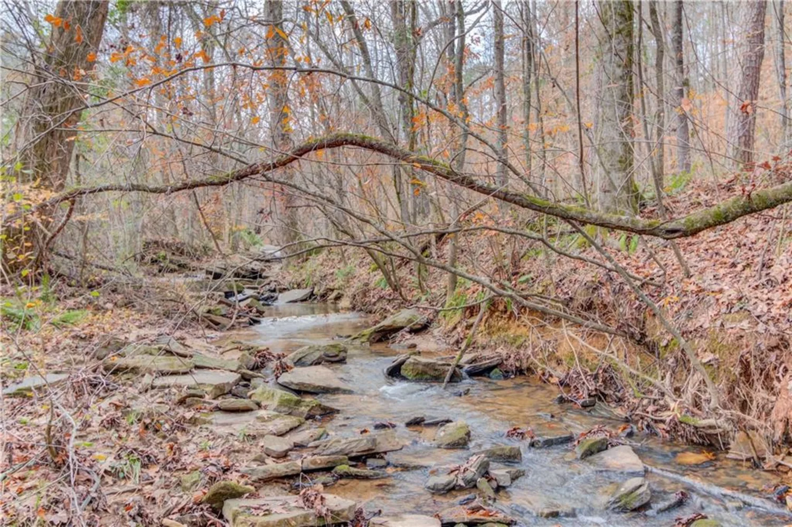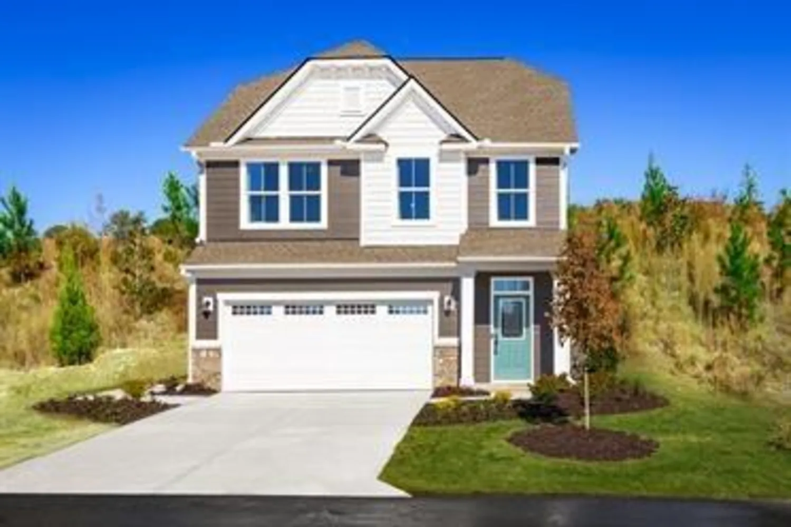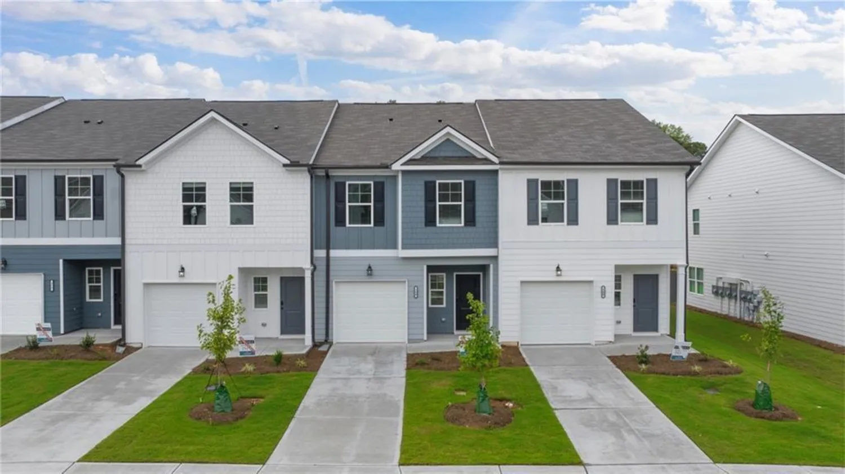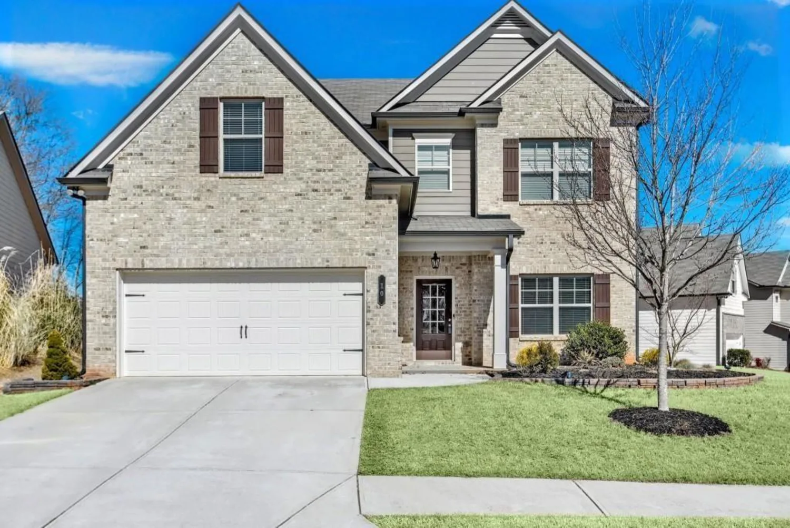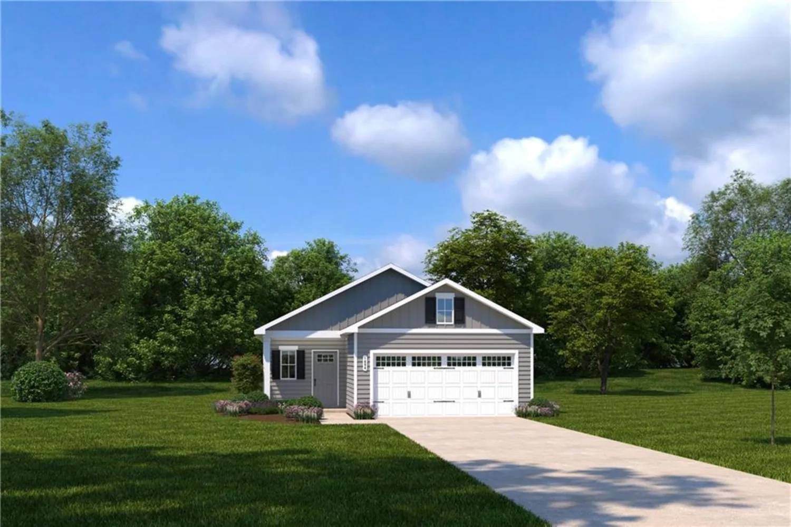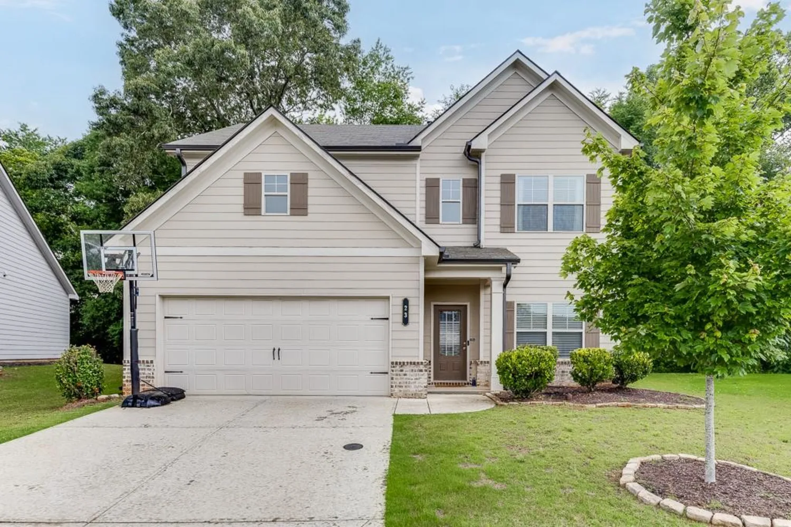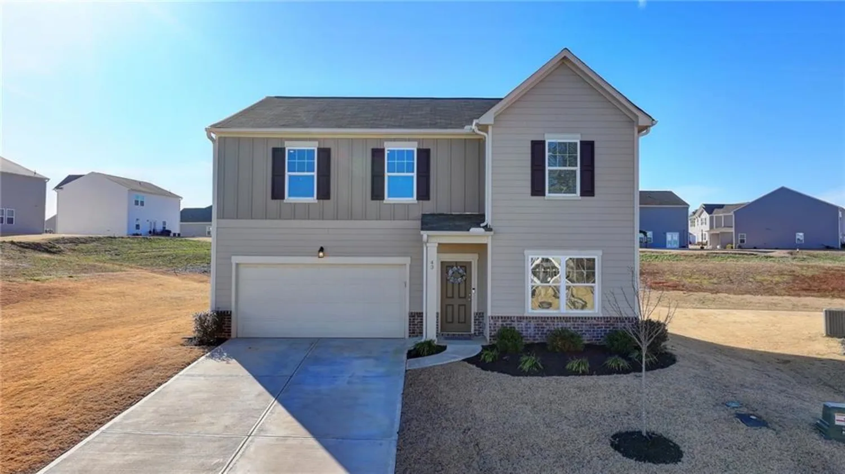6196 longleaf driveHoschton, GA 30548
6196 longleaf driveHoschton, GA 30548
Description
Come experience the Village of Deaton Creek Lifestyle! Welcome to this beautifully appointed home in the sought-after Village of Deaton Creek! Featuring real hardwood floors, ceramic tile, and solid surface kitchen countertops - this home offers both style and functionality. The enclosed sunroom provides additional year-round living space, perfect for relaxing or entertaining. Designed with an open floor plan, this home is filled with natural light, creating a bright and inviting atmosphere. The spacious master suite overlooks a private backyard and includes a walk-in closet and double vanities in the ensuite bathroom. Step outside to enjoy a peaceful patio and a garden-ready space, all while benefiting from maintenance-free exterior living since it is ALL taken care of for you so you can focus on enjoying life! Residents of Deaton Creek enjoy a wealth of amenities, including swimming, tennis, pickleball, group fitness, walking trails, and more. Plus, shopping, dining, medical offices, and a hospital are just minutes away, offering the ultimate convenience. Don't miss this opportunity to become part of this vibrant, active community. Be sure to stop by and see the amenities!
Property Details for 6196 Longleaf Drive
- Subdivision ComplexVillage at Deaton Creek
- Architectural StyleRanch
- ExteriorCourtyard, Private Yard
- Num Of Garage Spaces2
- Parking FeaturesGarage, Garage Faces Front
- Property AttachedYes
- Waterfront FeaturesCreek
LISTING UPDATED:
- StatusClosed
- MLS #7554020
- Days on Site16
- Taxes$3,501 / year
- HOA Fees$1,920 / year
- MLS TypeResidential
- Year Built2007
- Lot Size0.04 Acres
- CountryHall - GA
LISTING UPDATED:
- StatusClosed
- MLS #7554020
- Days on Site16
- Taxes$3,501 / year
- HOA Fees$1,920 / year
- MLS TypeResidential
- Year Built2007
- Lot Size0.04 Acres
- CountryHall - GA
Building Information for 6196 Longleaf Drive
- StoriesOne
- Year Built2007
- Lot Size0.0400 Acres
Payment Calculator
Term
Interest
Home Price
Down Payment
The Payment Calculator is for illustrative purposes only. Read More
Property Information for 6196 Longleaf Drive
Summary
Location and General Information
- Community Features: Clubhouse, Dog Park, Fishing, Fitness Center, Gated, Lake, Near Shopping, Near Trails/Greenway, Pickleball, Pool, Sidewalks, Tennis Court(s)
- Directions: I-85 North to Exit 126-Chateau Elan - Left on Hwy. 211 to 4th light - Left onto Friendship - Right into the community at the waterfall - Go past the clubhouse and the bridge - Longleaf is on your right
- View: Trees/Woods
- Coordinates: 34.128548,-83.844892
School Information
- Elementary School: Hall - Other
- Middle School: Hall - Other
- High School: Hall - Other
Taxes and HOA Information
- Parcel Number: 15039K000032
- Tax Year: 2024
- Association Fee Includes: Door person, Insurance, Maintenance Grounds, Maintenance Structure, Pest Control, Reserve Fund, Security, Sewer, Swim, Termite, Tennis, Trash
- Tax Legal Description: VILLAGE @ DEATON CK LT 469 PH 2A UNIT I
Virtual Tour
- Virtual Tour Link PP: https://www.propertypanorama.com/6196-Longleaf-Drive-Hoschton-GA-30548/unbranded
Parking
- Open Parking: No
Interior and Exterior Features
Interior Features
- Cooling: Ceiling Fan(s)
- Heating: Central
- Appliances: Dishwasher, Dryer, Electric Range, Refrigerator, Washer
- Basement: None
- Fireplace Features: None
- Flooring: Ceramic Tile, Hardwood
- Interior Features: Double Vanity, Entrance Foyer, Walk-In Closet(s)
- Levels/Stories: One
- Other Equipment: None
- Window Features: Bay Window(s)
- Kitchen Features: Cabinets Stain, Eat-in Kitchen, Pantry, View to Family Room
- Master Bathroom Features: Double Vanity, Shower Only
- Foundation: Slab
- Main Bedrooms: 2
- Bathrooms Total Integer: 2
- Main Full Baths: 2
- Bathrooms Total Decimal: 2
Exterior Features
- Accessibility Features: Accessible Bedroom, Accessible Entrance, Accessible Full Bath
- Construction Materials: Brick, HardiPlank Type, Stone
- Fencing: None
- Horse Amenities: None
- Patio And Porch Features: Front Porch, Rear Porch
- Pool Features: None
- Road Surface Type: Asphalt
- Roof Type: Composition
- Security Features: Security Gate, Security Guard, Security Lights, Smoke Detector(s)
- Spa Features: None
- Laundry Features: Common Area
- Pool Private: No
- Road Frontage Type: Private Road
- Other Structures: None
Property
Utilities
- Sewer: Public Sewer
- Utilities: Cable Available, Electricity Available, Natural Gas Available, Phone Available, Sewer Available, Underground Utilities
- Water Source: Public
- Electric: None
Property and Assessments
- Home Warranty: No
- Property Condition: Resale
Green Features
- Green Energy Efficient: None
- Green Energy Generation: None
Lot Information
- Common Walls: 1 Common Wall
- Lot Features: Cleared, Landscaped, Level
- Waterfront Footage: Creek
Rental
Rent Information
- Land Lease: No
- Occupant Types: Owner
Public Records for 6196 Longleaf Drive
Tax Record
- 2024$3,501.00 ($291.75 / month)
Home Facts
- Beds2
- Baths2
- Total Finished SqFt1,354 SqFt
- StoriesOne
- Lot Size0.0400 Acres
- StyleTownhouse
- Year Built2007
- APN15039K000032
- CountyHall - GA




