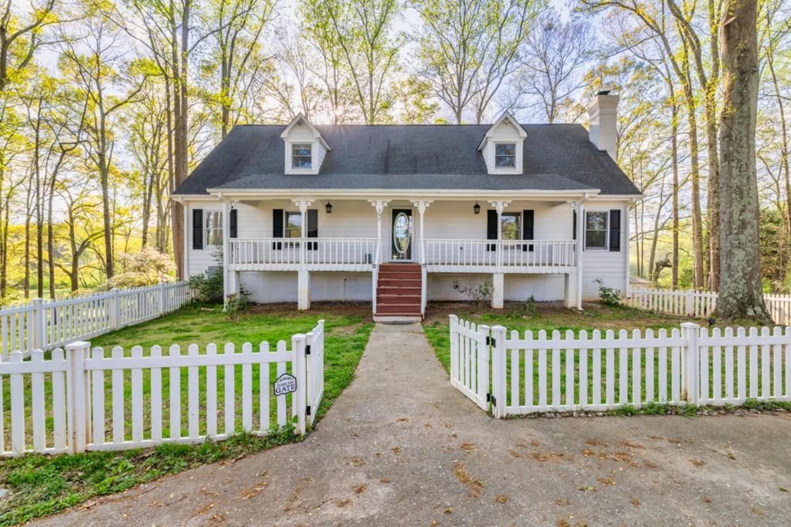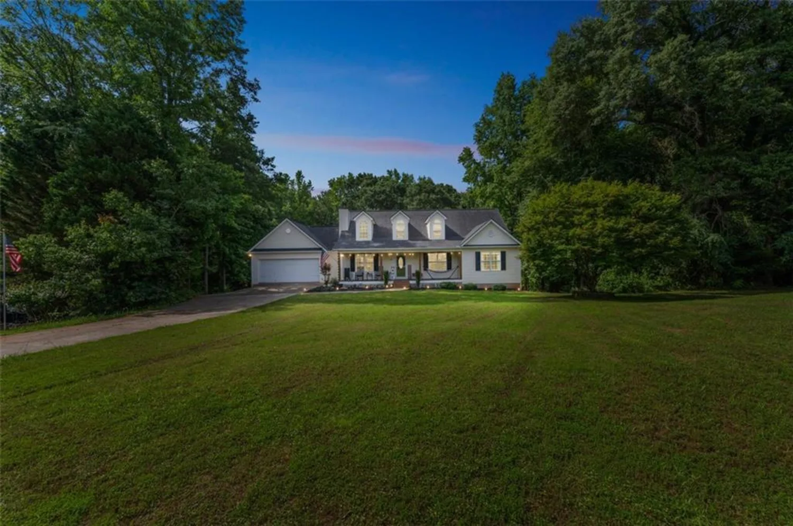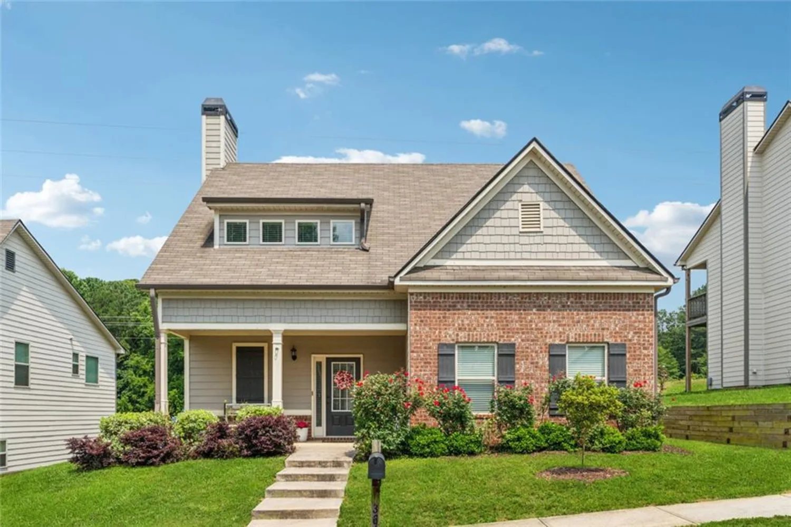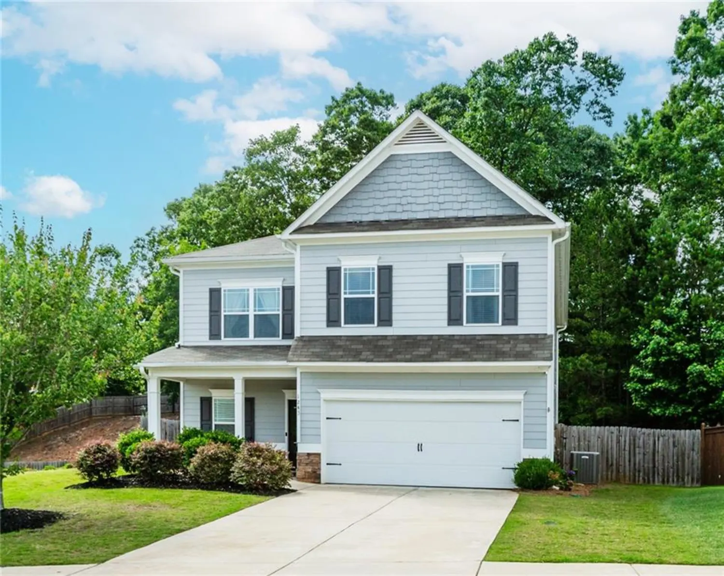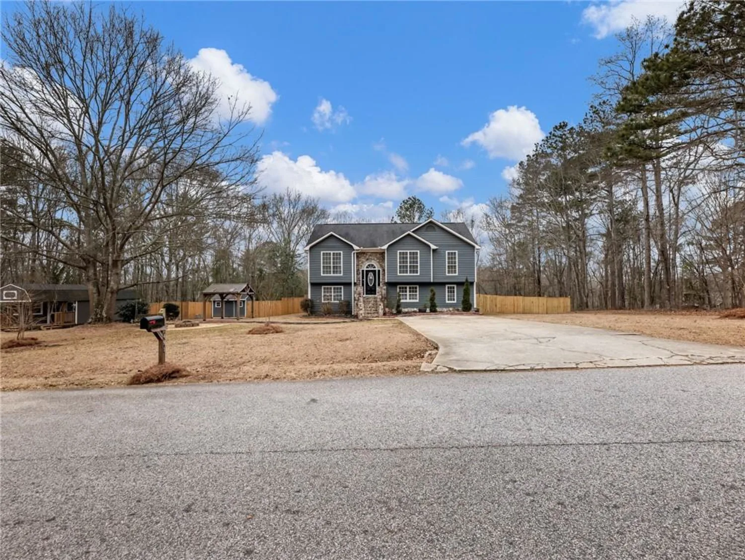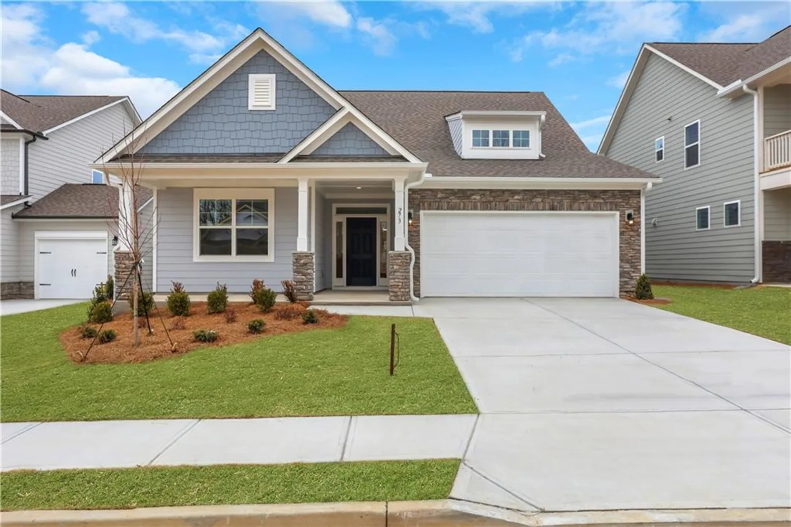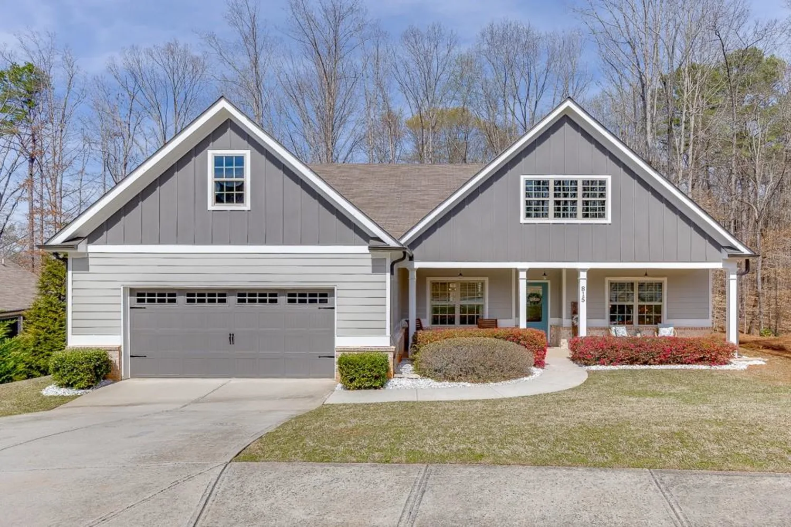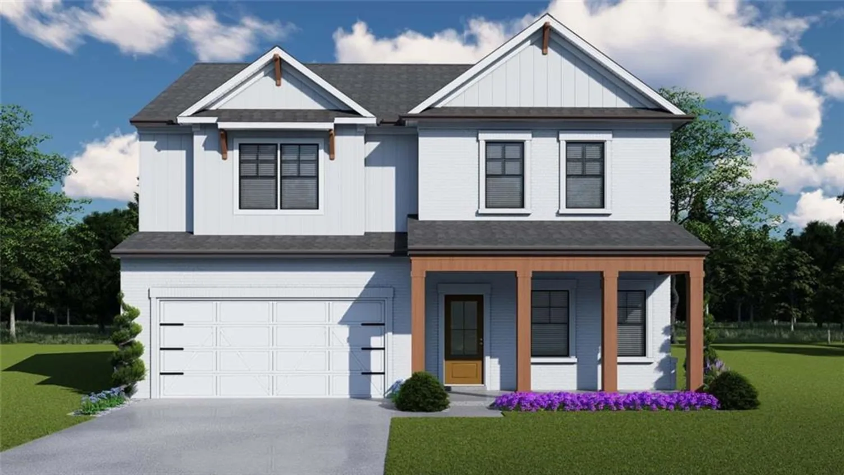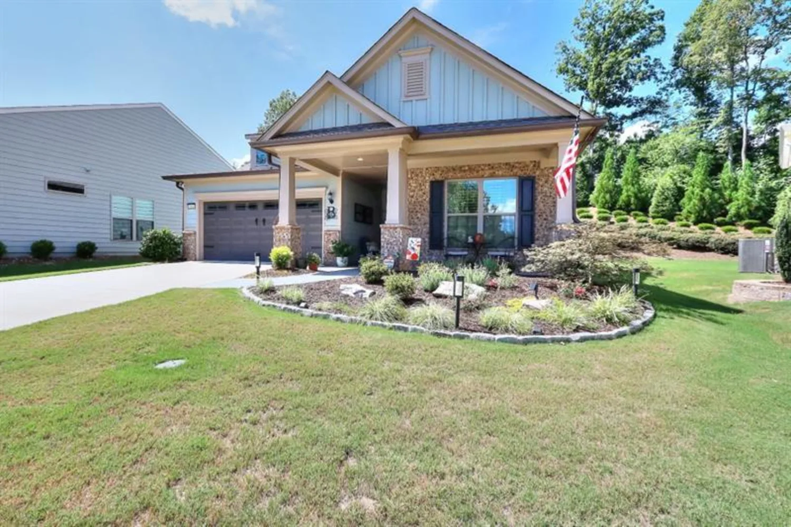6452 autumn crest laneHoschton, GA 30548
6452 autumn crest laneHoschton, GA 30548
Description
Loft homes are a rare thing in 55+ communities. Good thing we have this one for you!!! The Willow Bend with loft floorplan is 3 Bedroom, 3 Bathroom, office and Sunroom. Upon entering the home, you will notice the fresh paint and the open floorplan. Bright light streams through windows making a very enjoyable space. Your eye will be draw immediately to the lovely built-in bookcase next to the fireplace. Very dramatic and will provide lots of show space for your collections. The primary bedroom will easily fit a king bed and dressers. Plenty of space. The primary ensuite has a long, double vanity and separate tub and shower. Upstairs is the bonus space many hop to find in the retirement home; a perfect retreat for visiting guests- a large sitting area, with bedroom and bath. Back downstairs, the kitchen has stained cabinets with granite counter tops and a good sized island. There is even a small built-in desk to help keep organized. There is space for a kitchen table, making this one of the larger kitchens in the size category. VDC, as we like to call the community, has over 90 clubs to join & a huge clubhouse. There are indoor & outdoor pools, tennis, pickleball, bocce ball, softball (yes, we have many teams and very competitive residents) dog park and walking trail. We even have a stocked fishing pond. Want to keep fit, happy and live your best life during your retirement? This is the place! Put this home on your Must-See list.
Property Details for 6452 Autumn Crest Lane
- Subdivision ComplexVillage at Deaton Creek
- Architectural StyleRanch
- ExteriorRain Gutters
- Num Of Garage Spaces2
- Num Of Parking Spaces2
- Parking FeaturesAttached, Garage, Garage Door Opener
- Property AttachedNo
- Waterfront FeaturesNone
LISTING UPDATED:
- StatusActive
- MLS #7553855
- Days on Site68
- Taxes$1,820 / year
- HOA Fees$3,588 / year
- MLS TypeResidential
- Year Built2011
- Lot Size0.16 Acres
- CountryHall - GA
LISTING UPDATED:
- StatusActive
- MLS #7553855
- Days on Site68
- Taxes$1,820 / year
- HOA Fees$3,588 / year
- MLS TypeResidential
- Year Built2011
- Lot Size0.16 Acres
- CountryHall - GA
Building Information for 6452 Autumn Crest Lane
- StoriesOne and One Half
- Year Built2011
- Lot Size0.1600 Acres
Payment Calculator
Term
Interest
Home Price
Down Payment
The Payment Calculator is for illustrative purposes only. Read More
Property Information for 6452 Autumn Crest Lane
Summary
Location and General Information
- Community Features: Clubhouse, Dog Park, Fishing, Gated, Homeowners Assoc, Pickleball, Playground, Pool, Street Lights, Tennis Court(s)
- Directions: GPS is accurate
- View: Other
- Coordinates: 34.12669,-83.851499
School Information
- Elementary School: Hall - Other
- Middle School: Hall - Other
- High School: Hall - Other
Taxes and HOA Information
- Parcel Number: 15039 000605
- Tax Year: 2024
- Association Fee Includes: Maintenance Grounds, Reserve Fund, Swim, Tennis, Trash
- Tax Legal Description: VILLAGE @ DEATON CK LT 720 PH 2B UNIT 5
Virtual Tour
- Virtual Tour Link PP: https://www.propertypanorama.com/6452-Autumn-Crest-Lane-Hoschton-GA-30548/unbranded
Parking
- Open Parking: No
Interior and Exterior Features
Interior Features
- Cooling: Attic Fan, Central Air, Electric
- Heating: Central, Forced Air, Natural Gas
- Appliances: Dishwasher, Disposal, Gas Oven, Gas Range, Gas Water Heater, Microwave, Refrigerator, Self Cleaning Oven
- Basement: None
- Fireplace Features: Factory Built
- Flooring: Carpet, Ceramic Tile, Hardwood
- Interior Features: Disappearing Attic Stairs, Double Vanity, Entrance Foyer, High Ceilings 9 ft Main, High Speed Internet, Tray Ceiling(s), Walk-In Closet(s)
- Levels/Stories: One and One Half
- Other Equipment: None
- Window Features: Double Pane Windows, Insulated Windows
- Kitchen Features: Breakfast Bar, Cabinets Stain, Kitchen Island, Pantry, Stone Counters, View to Family Room
- Master Bathroom Features: Separate Tub/Shower, Whirlpool Tub
- Foundation: Slab
- Main Bedrooms: 2
- Bathrooms Total Integer: 2
- Main Full Baths: 1
- Bathrooms Total Decimal: 2
Exterior Features
- Accessibility Features: Grip-Accessible Features
- Construction Materials: Cement Siding, Frame, HardiPlank Type
- Fencing: None
- Horse Amenities: None
- Patio And Porch Features: Front Porch, Patio
- Pool Features: None
- Road Surface Type: Asphalt
- Roof Type: Composition
- Security Features: Smoke Detector(s)
- Spa Features: None
- Laundry Features: Laundry Room
- Pool Private: No
- Road Frontage Type: City Street
- Other Structures: None
Property
Utilities
- Sewer: Public Sewer
- Utilities: Cable Available, Electricity Available, Natural Gas Available, Phone Available, Sewer Available
- Water Source: Public
- Electric: 110 Volts, 220 Volts in Garage
Property and Assessments
- Home Warranty: Yes
- Property Condition: Resale
Green Features
- Green Energy Efficient: None
- Green Energy Generation: None
Lot Information
- Common Walls: No Common Walls
- Lot Features: Back Yard, Level
- Waterfront Footage: None
Rental
Rent Information
- Land Lease: No
- Occupant Types: Vacant
Public Records for 6452 Autumn Crest Lane
Tax Record
- 2024$1,820.00 ($151.67 / month)
Home Facts
- Beds3
- Baths2
- Total Finished SqFt2,694 SqFt
- StoriesOne and One Half
- Lot Size0.1600 Acres
- StyleSingle Family Residence
- Year Built2011
- APN15039 000605
- CountyHall - GA
- Fireplaces1




